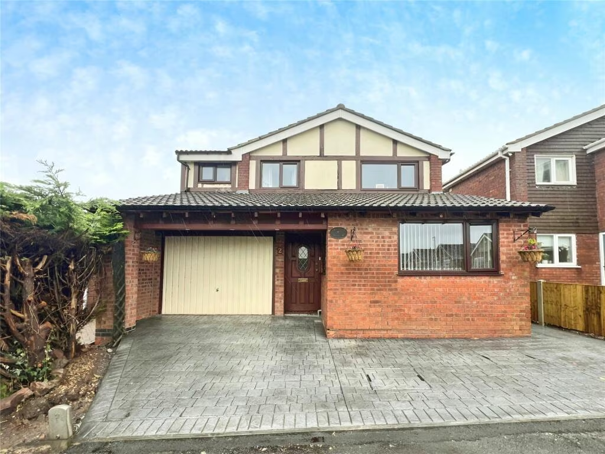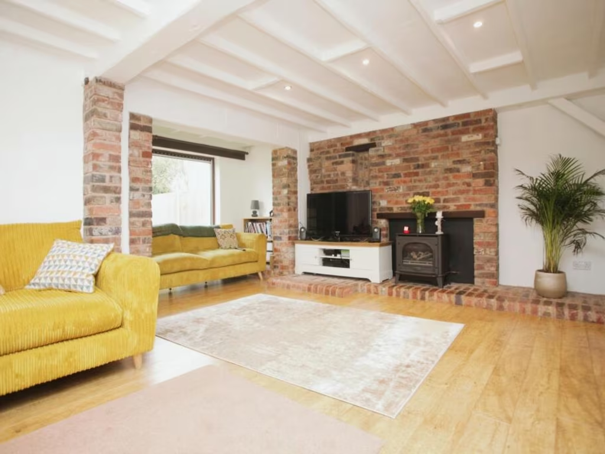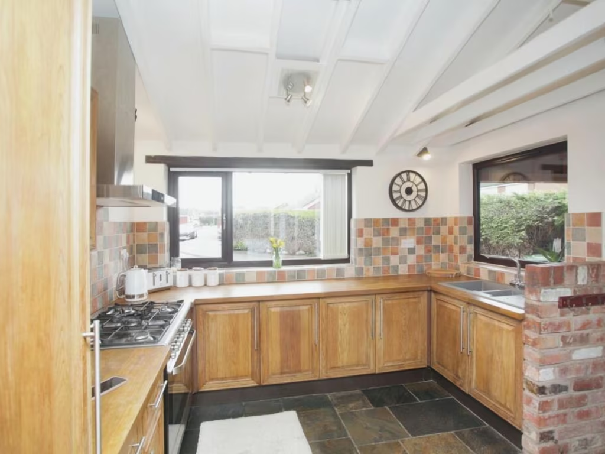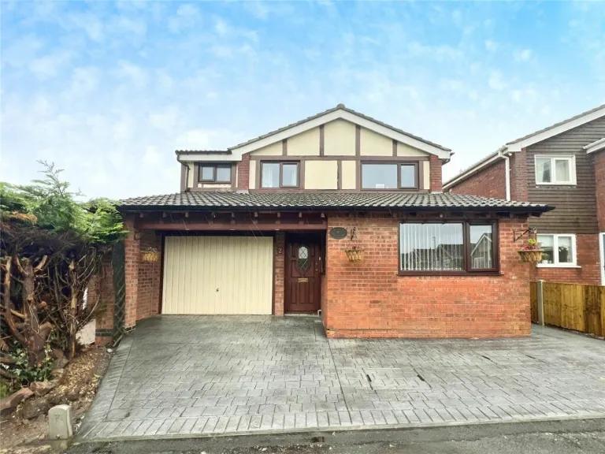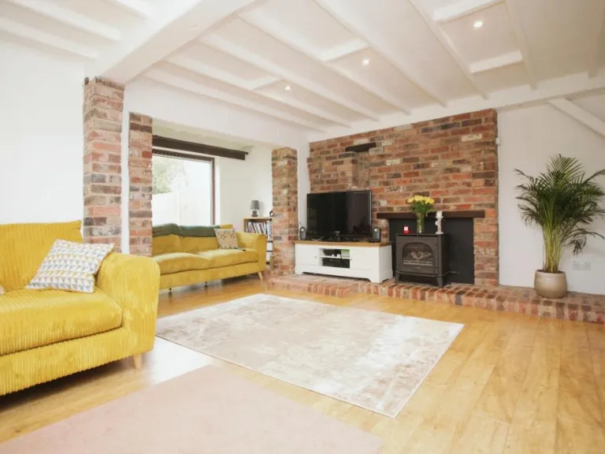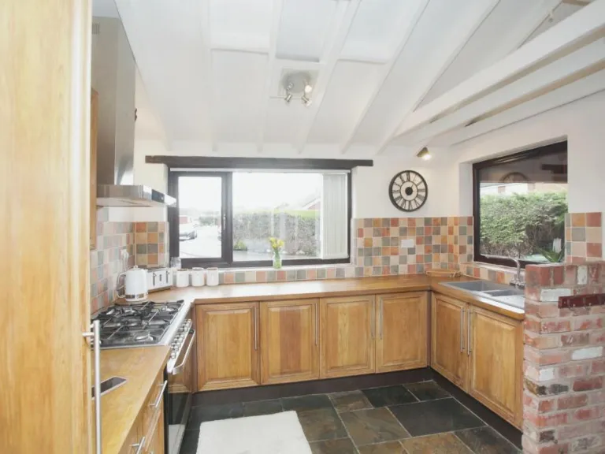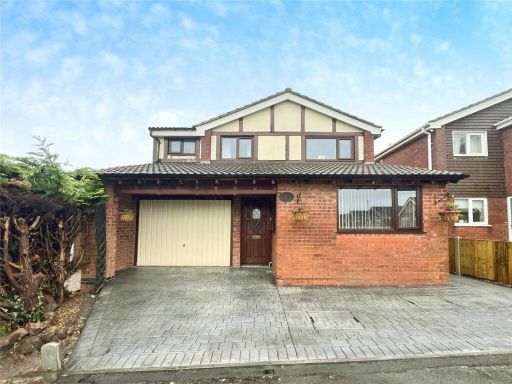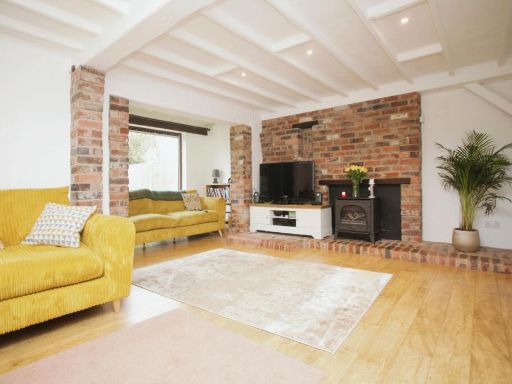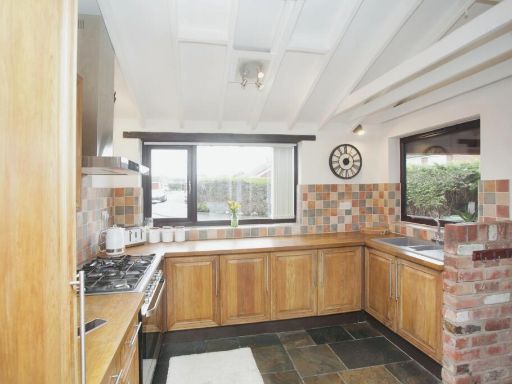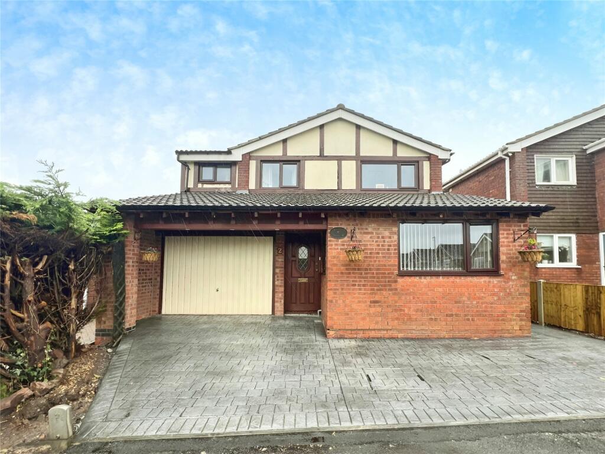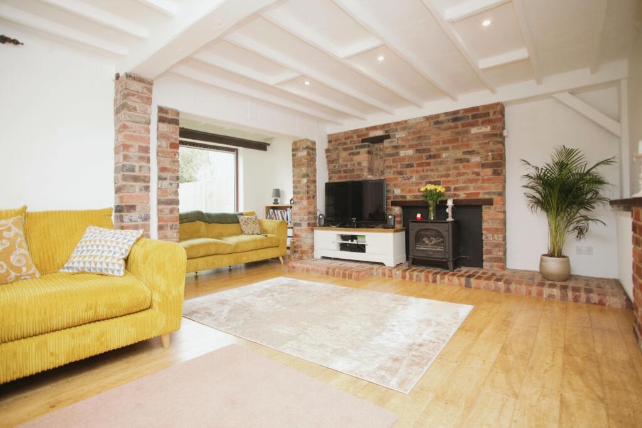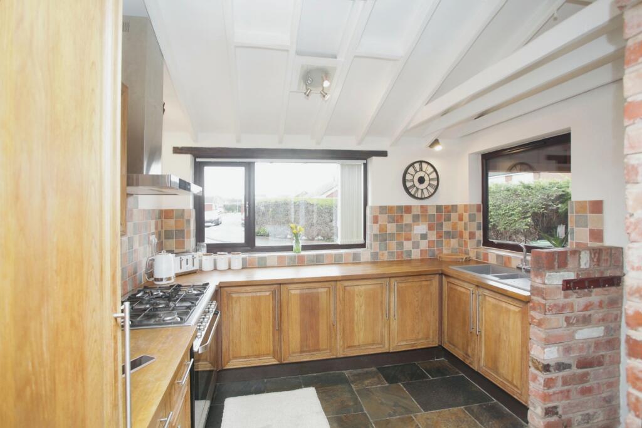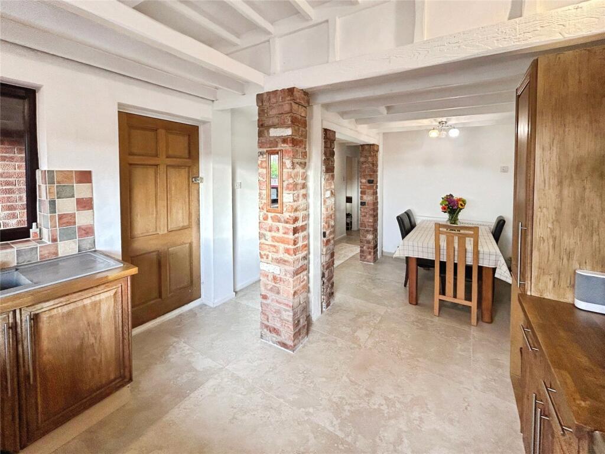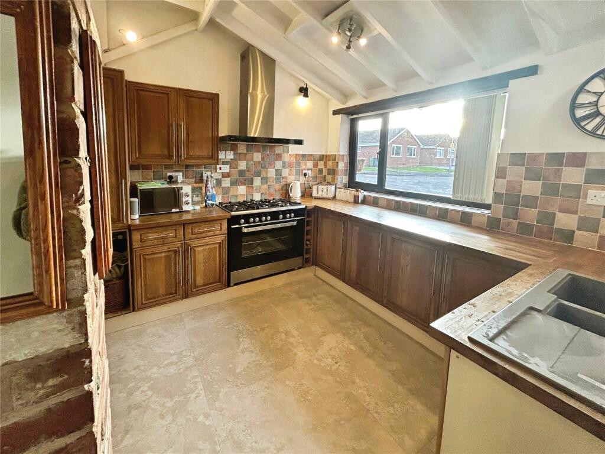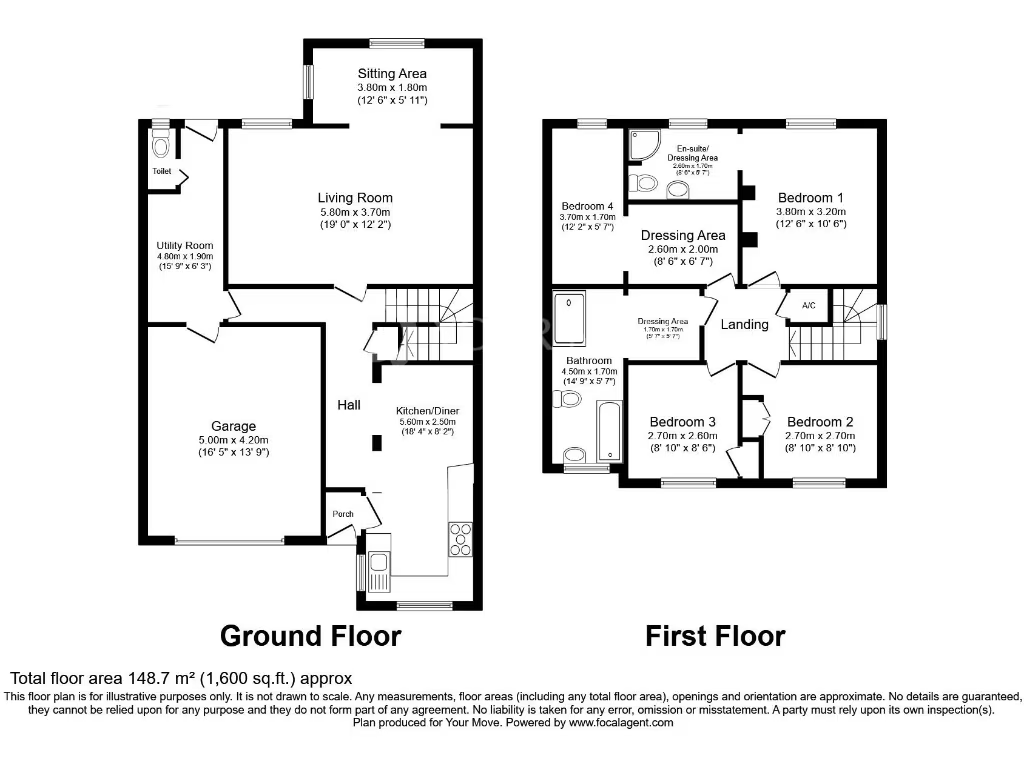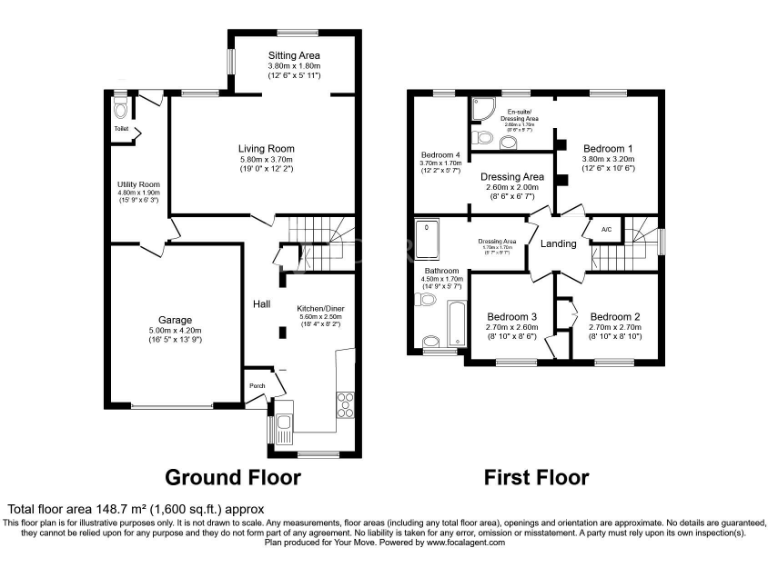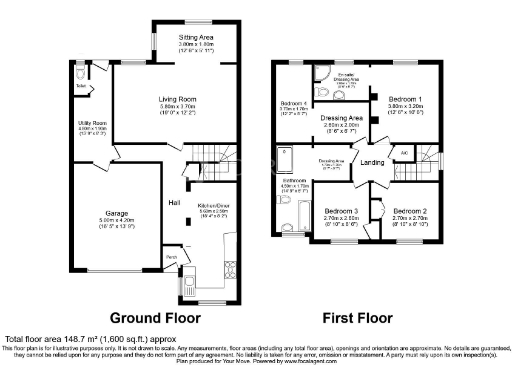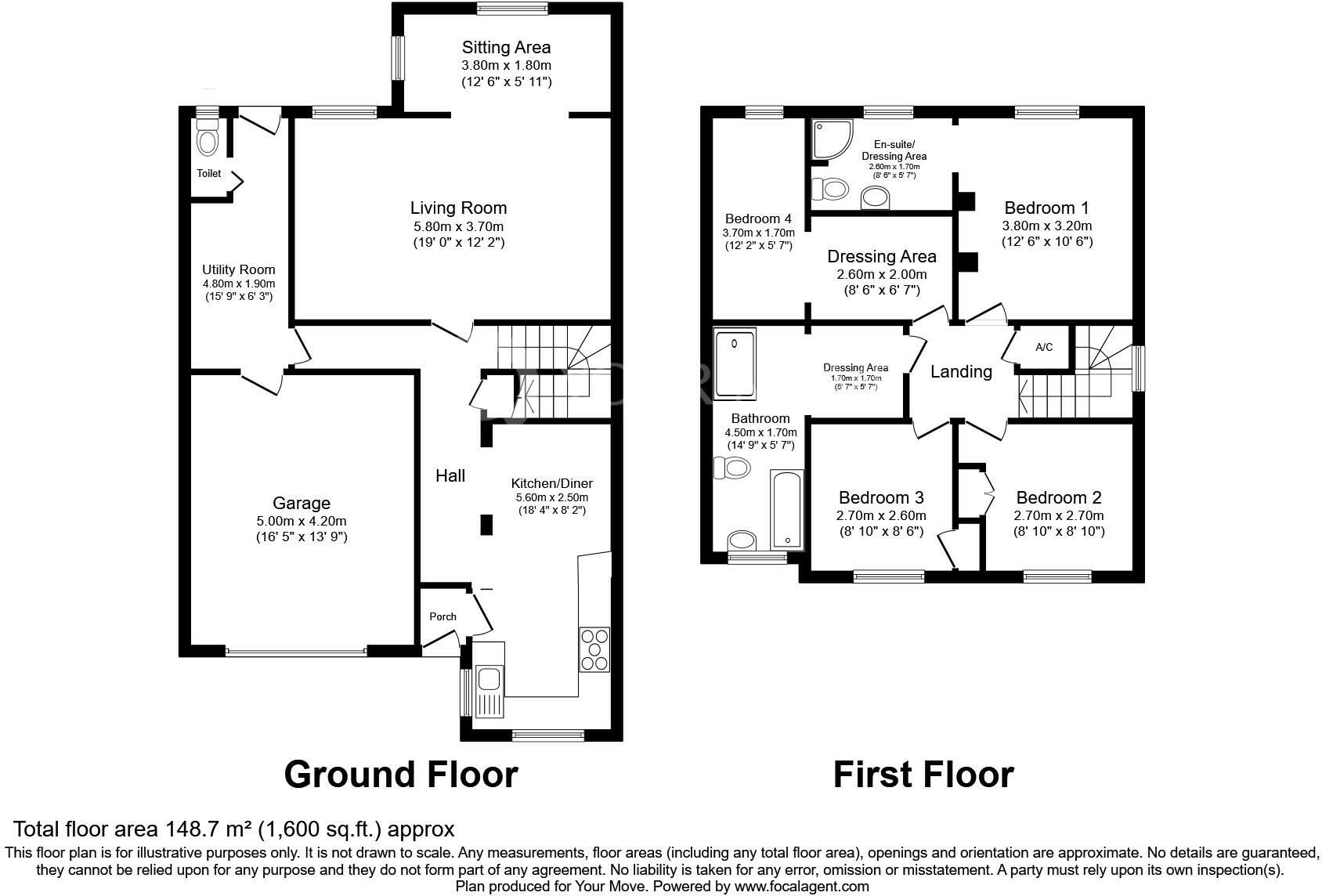Summary - 2, Skelwith Rise CV11 6JP
4 bed 2 bath Detached
Roomy four-bedroom home with garage and private garden in an established estate.
Four bedrooms including en suite main bedroom and second bedroom dressing area
Large lounge/diner plus separate kitchen/diner and utility room
Block‑paved driveway, additional stone parking and single garage with power
Private enclosed rear garden not directly overlooked
Built 1967–75; double glazing fitted before 2002 (older frames likely)
EPC rating E — consider insulation and heating upgrades to improve efficiency
Cavity walls as built with no added insulation assumed
Freehold; close to good schools, town centre and major road links
Set at the start of a quiet cul-de-sac on the sought-after St. Nicolas Park Estate, this four-bedroom detached house is aimed at families wanting practical space and good local schools. The ground floor offers generous living with a large lounge/dining room, separate kitchen/diner, utility and a guest WC — all arranged for everyday family life and entertaining. The main bedroom includes an en suite and the second bedroom benefits from a dedicated dressing area, adding useful flexibility.
The property sits on a decent plot with a block‑paved driveway, additional stone parking area and a single garage. A private rear garden is not directly overlooked, making it suitable for children and pets. Location is a strong asset: within a mile of Nuneaton town centre, close to several highly rated schools and with easy access to the M6, M69 and local rail links for commuting.
Practical points to note: the house was built in the late 1960s–1970s and has double glazing installed before 2002; cavity walls are as built with no added insulation assumed. The current EPC rating is E, so buyers should factor potential energy-efficiency improvements (insulation, boiler servicing or upgrade) into budgets. Overall the home is freehold and offers scope for cosmetic updating and energy improvements to increase comfort and future value.
This is a family-focused home that works well straight away while offering room to modernise over time. Viewings are recommended to appreciate the room sizes, layout and quiet residential setting.
 4 bedroom detached house for sale in Skelwith Rise, Nuneaton, CV11 — £415,000 • 4 bed • 2 bath • 1239 ft²
4 bedroom detached house for sale in Skelwith Rise, Nuneaton, CV11 — £415,000 • 4 bed • 2 bath • 1239 ft²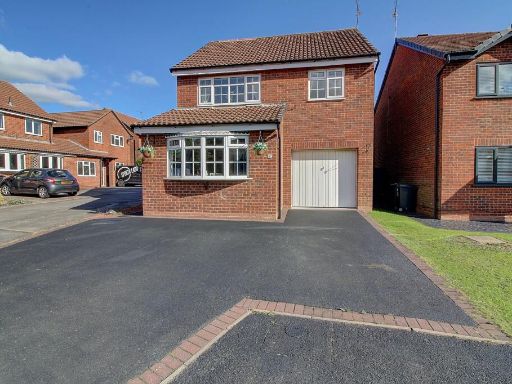 4 bedroom detached house for sale in Clovelly Way, Nuneaton, CV11 — £310,000 • 4 bed • 2 bath • 1149 ft²
4 bedroom detached house for sale in Clovelly Way, Nuneaton, CV11 — £310,000 • 4 bed • 2 bath • 1149 ft²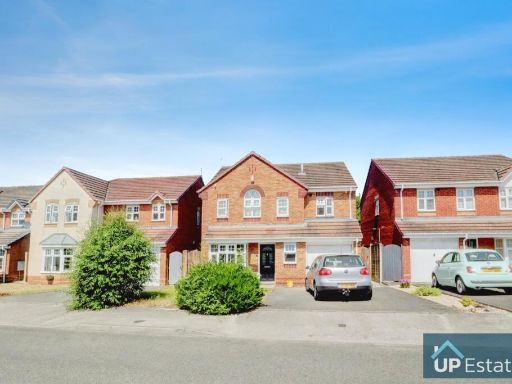 4 bedroom detached house for sale in Winterborne Gardens, Heritage Park, Nuneaton, CV10 — £340,000 • 4 bed • 2 bath • 1300 ft²
4 bedroom detached house for sale in Winterborne Gardens, Heritage Park, Nuneaton, CV10 — £340,000 • 4 bed • 2 bath • 1300 ft²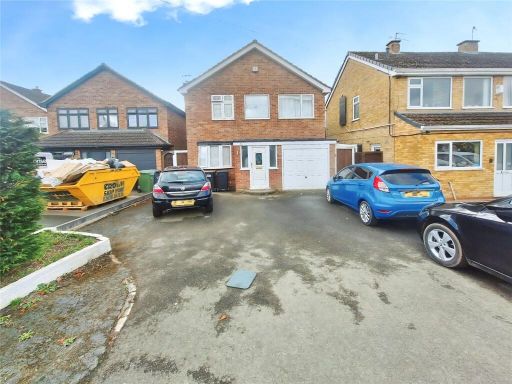 3 bedroom detached house for sale in St. Nicolas Park Drive, Nuneaton, Warwickshire, CV11 — £360,000 • 3 bed • 1 bath • 1185 ft²
3 bedroom detached house for sale in St. Nicolas Park Drive, Nuneaton, Warwickshire, CV11 — £360,000 • 3 bed • 1 bath • 1185 ft²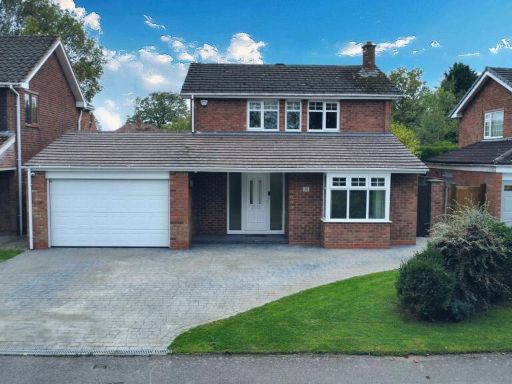 4 bedroom detached house for sale in Ennerdale Crescent, Nuneaton, CV11 — £415,000 • 4 bed • 1 bath • 1399 ft²
4 bedroom detached house for sale in Ennerdale Crescent, Nuneaton, CV11 — £415,000 • 4 bed • 1 bath • 1399 ft²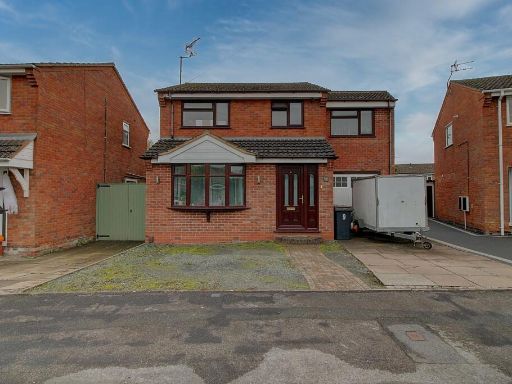 4 bedroom detached house for sale in Zorrina Close, Nuneaton, CV10 — £330,000 • 4 bed • 3 bath • 1195 ft²
4 bedroom detached house for sale in Zorrina Close, Nuneaton, CV10 — £330,000 • 4 bed • 3 bath • 1195 ft²