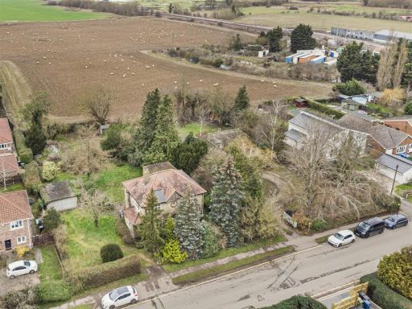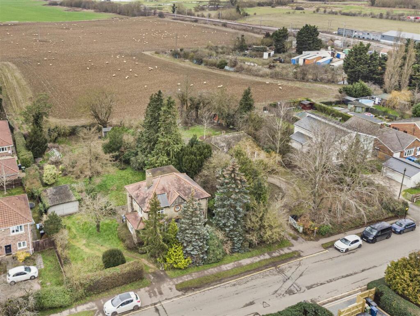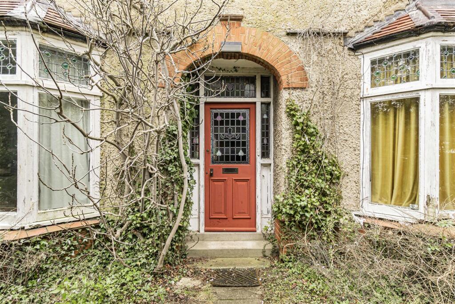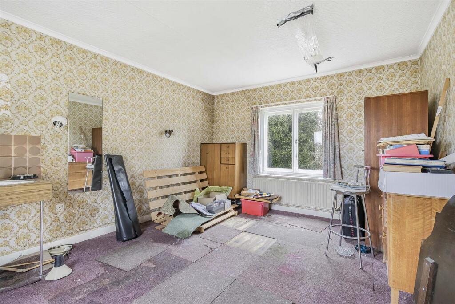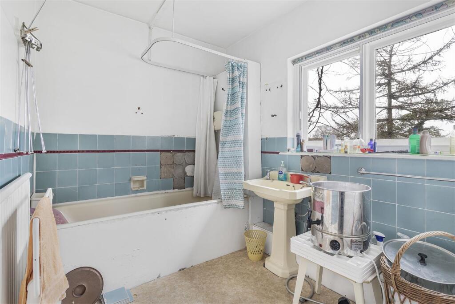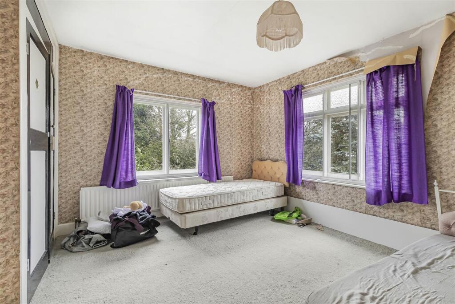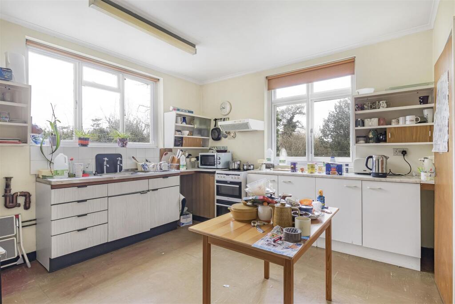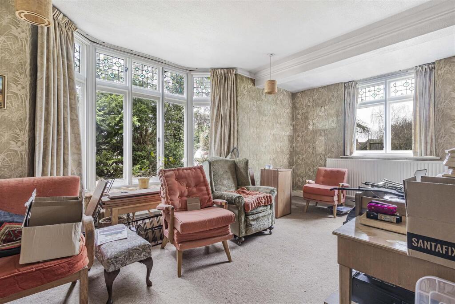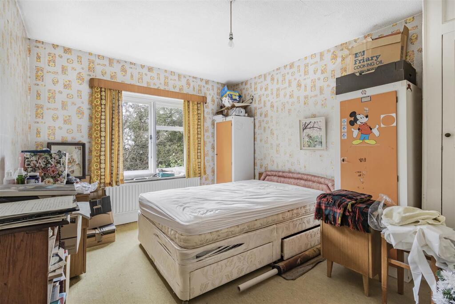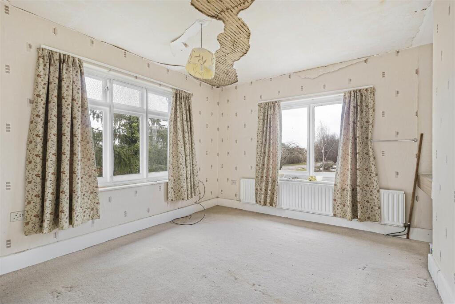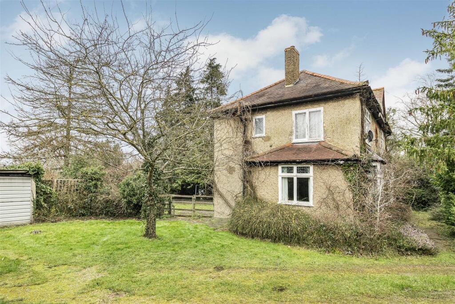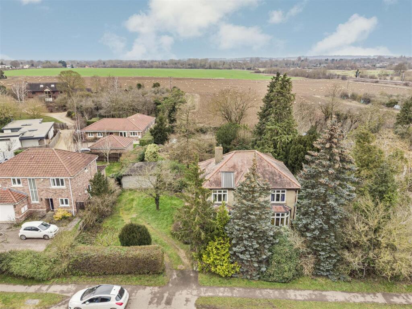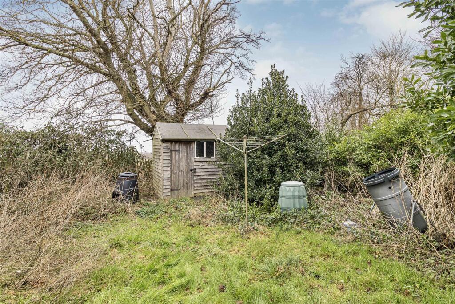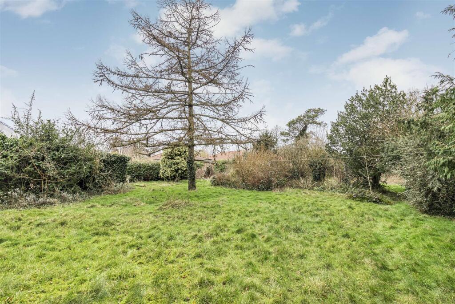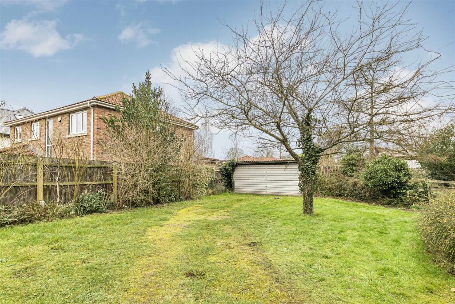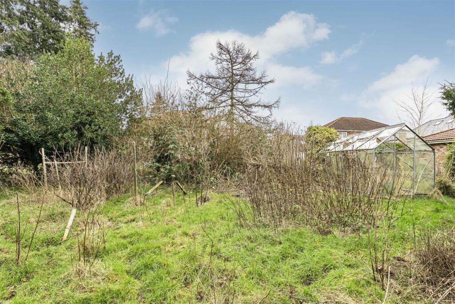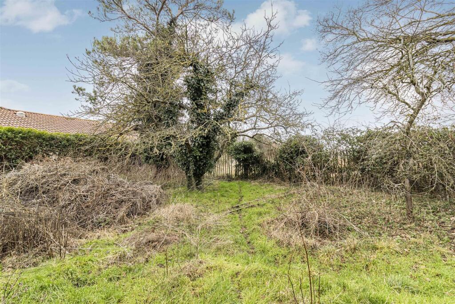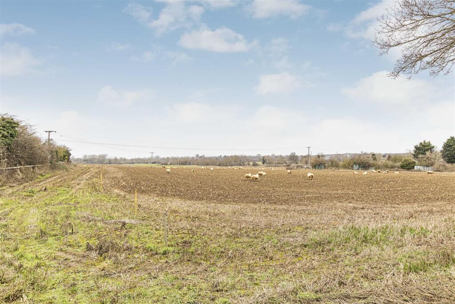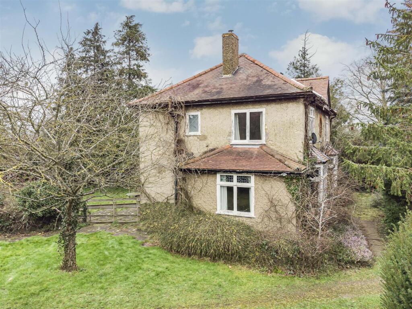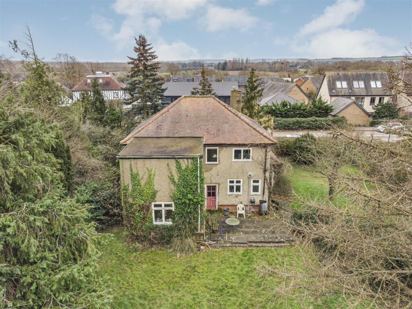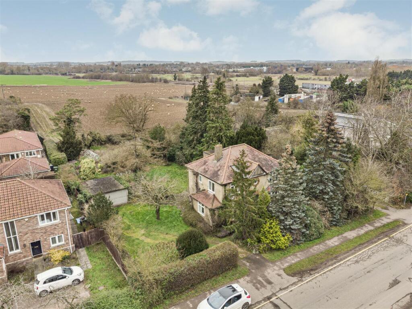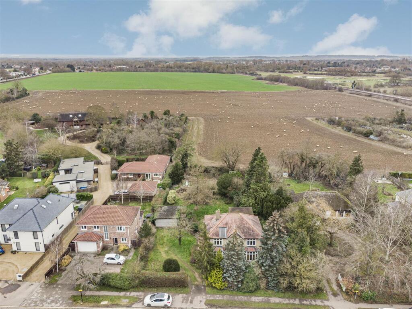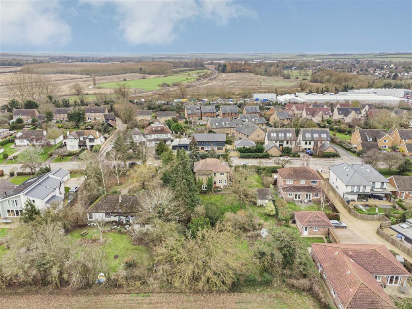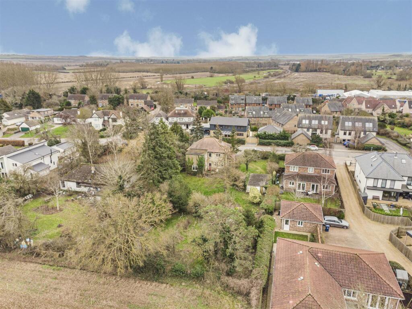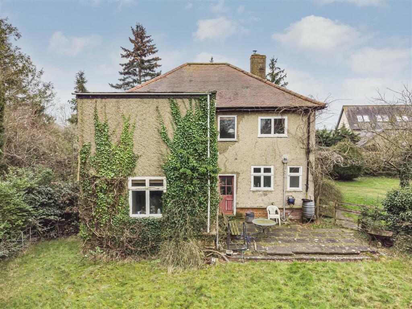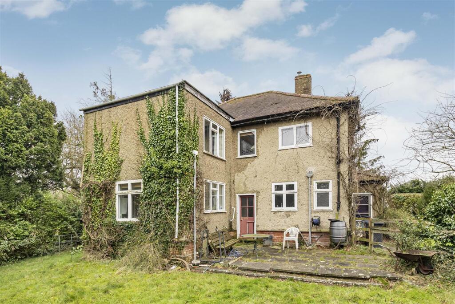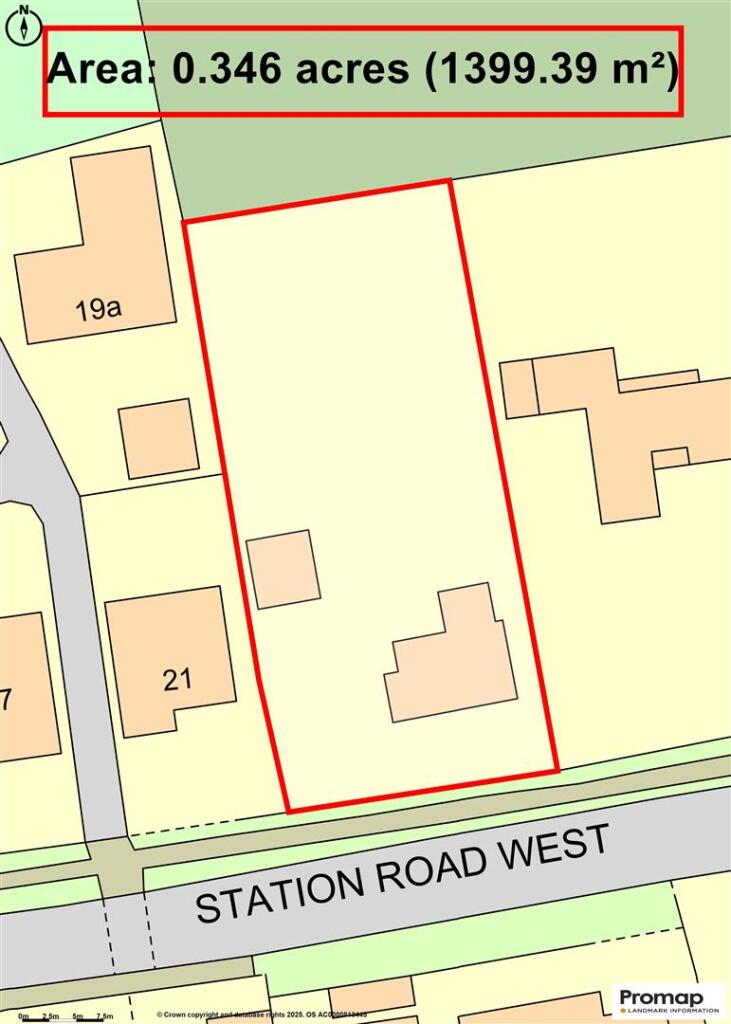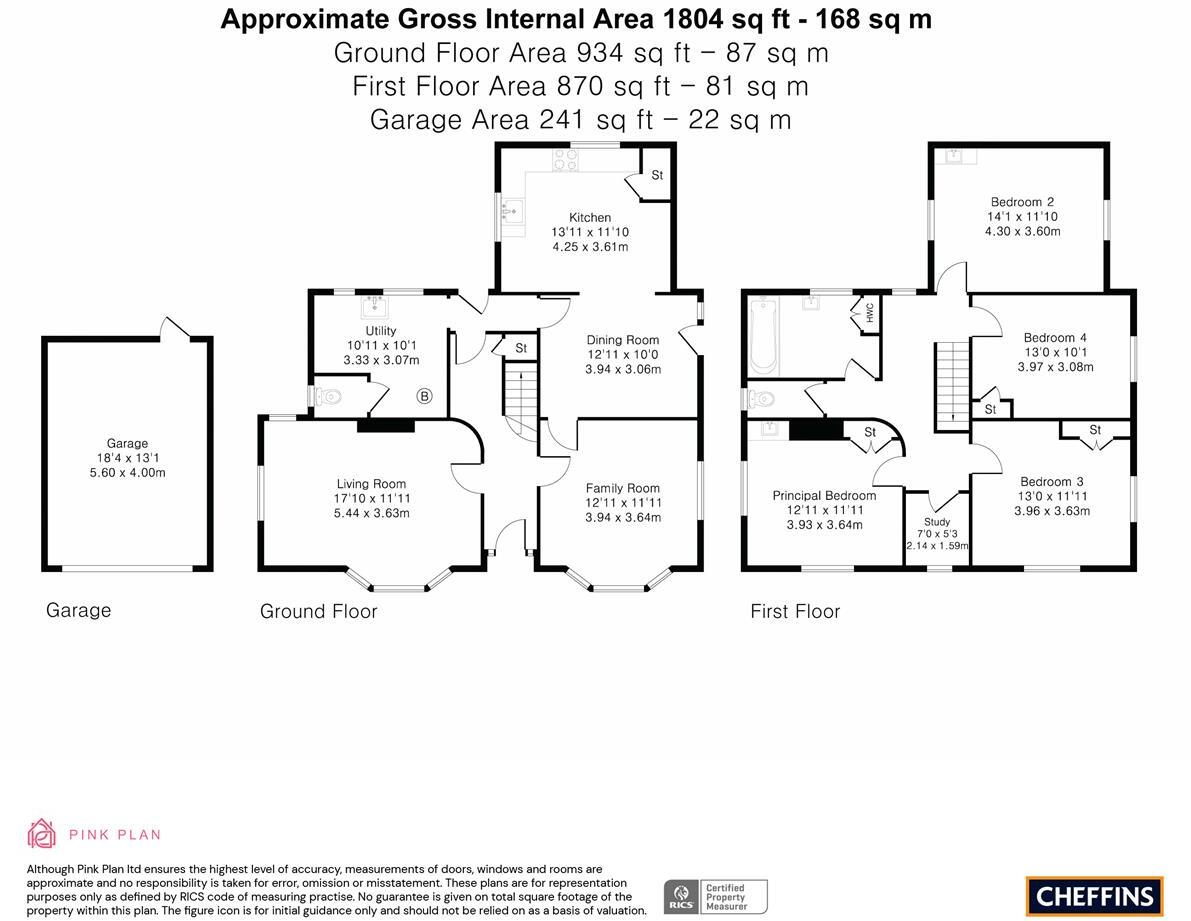Summary - Station Road, Whittlesford CB22 4NL
4 bed 1 bath Detached
Period character, large private plot and renovation potential in a desirable village..
Double-fronted Tudor-revival detached house on approx. 0.34 acre plot
Four bedrooms plus study; single family bathroom and separate cloakroom
Period features retained: leaded glass, cornicing, stone fireplace
Requires sympathetic renovation throughout; cosmetic and likely systems work
Eurocal oil-fired boiler in utility; verify heating/service history and fuel use
Detached double garage and wide driveway; potential redevelopment opportunity
Far-reaching rear views over farmland; mature trees provide privacy
Council tax described as quite expensive
Set back in about 0.34 of an acre, this double-fronted Tudor-revival detached house pairs generous plot size and period character with clear scope for improvement. Rooms are well-proportioned across roughly 1,804 sq ft, with a double-aspect living room, family room, breakfast room and a useful utility/boot area. Mature trees and far-reaching countryside views to the rear give a private, semi-rural feel favored by families.
The house retains period features — leaded coloured-glass windows, cornicing, panelled doors and a stone fireplace — but requires sympathetic renovation throughout. Accommodation includes four bedrooms, a study, a family bathroom plus a separate cloakroom; the layout suits family life but the single family bathroom is a limitation for four bedrooms and will likely need updating.
Practical strengths include a detached double garage, wide driveway, and established gardens with scope for landscaping or extension. A Eurocal oil-fired boiler is installed (located in the utility), and the property description notes boiler and underfloor heating elsewhere; buyers should confirm servicing history and heating fuel arrangements. Planning options have been referenced for potential redevelopment of the garage plot, presenting scope for extension or ancillary accommodation subject to consent.
This is a genuine renovation opportunity in an affluent village setting with very low crime, fast broadband and good local schools. It will suit buyers seeking a character home to update, those wanting a large private garden, or developers able to take on a sympathetic refurbishment.
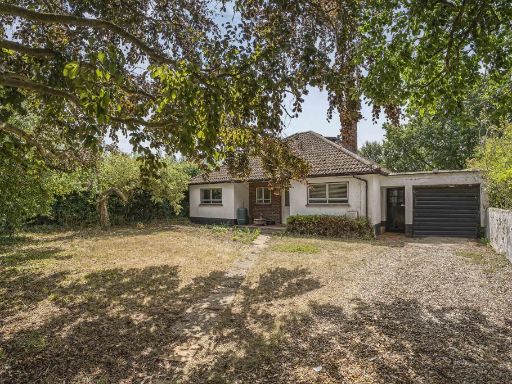 4 bedroom detached house for sale in Duxford Road, Whittlesford, CB22 — £500,000 • 4 bed • 1 bath • 1466 ft²
4 bedroom detached house for sale in Duxford Road, Whittlesford, CB22 — £500,000 • 4 bed • 1 bath • 1466 ft²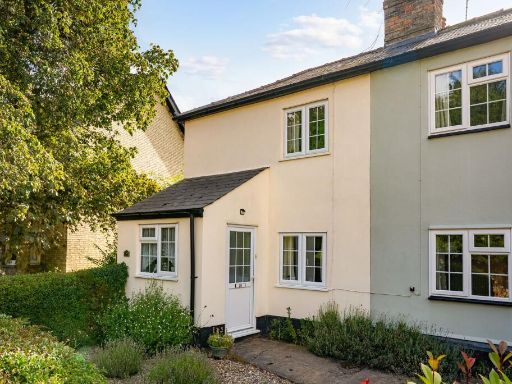 2 bedroom semi-detached house for sale in High Street, Whittlesford, CB22 — £300,000 • 2 bed • 1 bath • 700 ft²
2 bedroom semi-detached house for sale in High Street, Whittlesford, CB22 — £300,000 • 2 bed • 1 bath • 700 ft²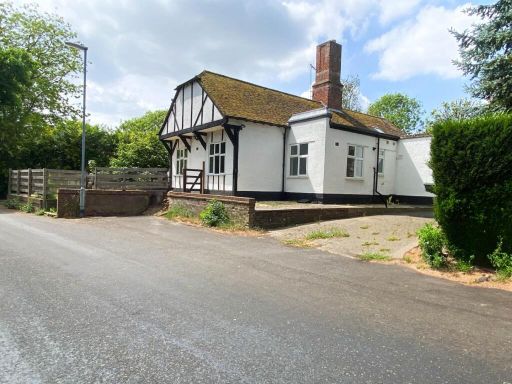 3 bedroom semi-detached bungalow for sale in Church Lane, Whittlesford, Cambridge, CB22 — £350,000 • 3 bed • 1 bath • 950 ft²
3 bedroom semi-detached bungalow for sale in Church Lane, Whittlesford, Cambridge, CB22 — £350,000 • 3 bed • 1 bath • 950 ft²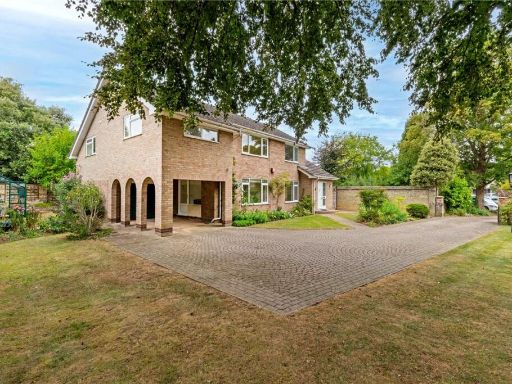 5 bedroom detached house for sale in Scotts Gardens, Whittlesford, Cambridge, CB22 — £895,000 • 5 bed • 3 bath • 1816 ft²
5 bedroom detached house for sale in Scotts Gardens, Whittlesford, Cambridge, CB22 — £895,000 • 5 bed • 3 bath • 1816 ft²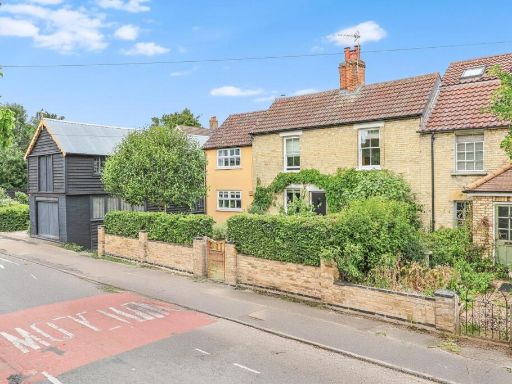 4 bedroom cottage for sale in North Road, Whittlesford, Cambridge, CB22 — £850,000 • 4 bed • 2 bath • 1764 ft²
4 bedroom cottage for sale in North Road, Whittlesford, Cambridge, CB22 — £850,000 • 4 bed • 2 bath • 1764 ft²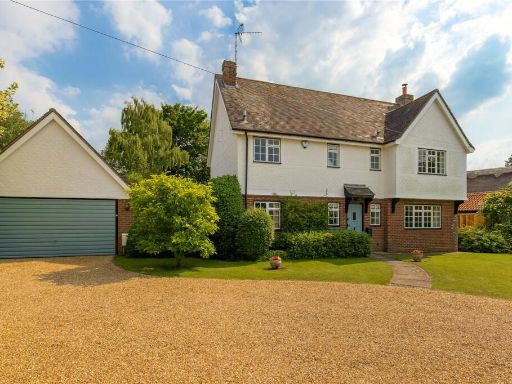 4 bedroom detached house for sale in West End, Whittlesford, Cambridge, CB22 — £1,200,000 • 4 bed • 2 bath • 1958 ft²
4 bedroom detached house for sale in West End, Whittlesford, Cambridge, CB22 — £1,200,000 • 4 bed • 2 bath • 1958 ft²



















































