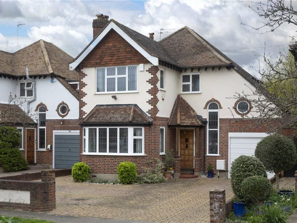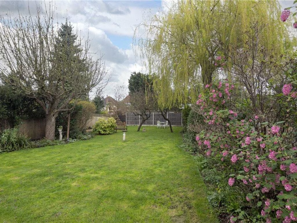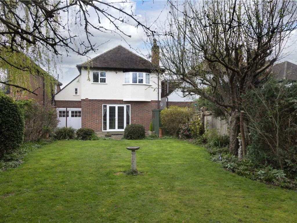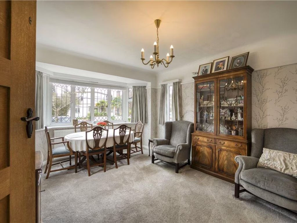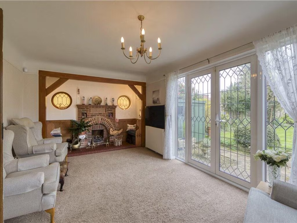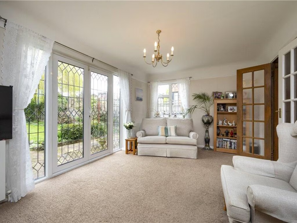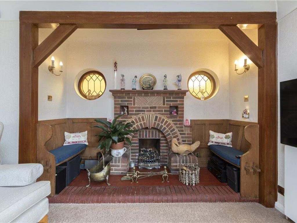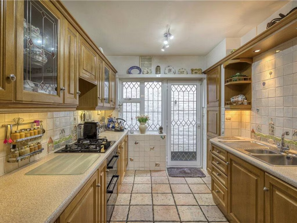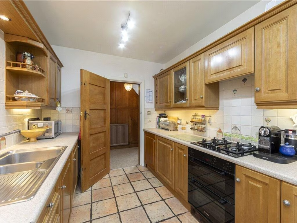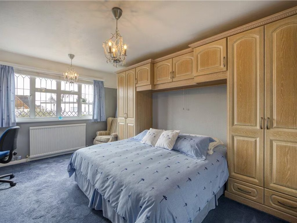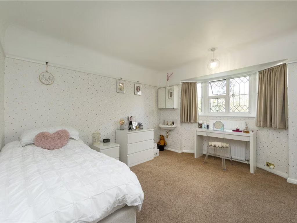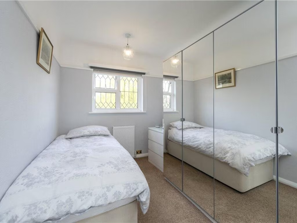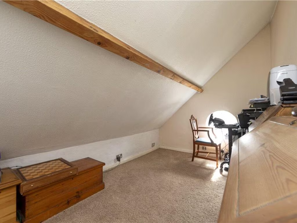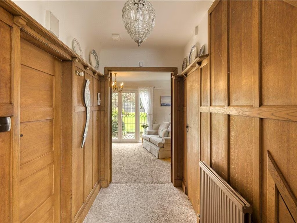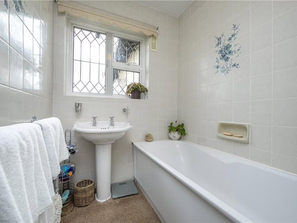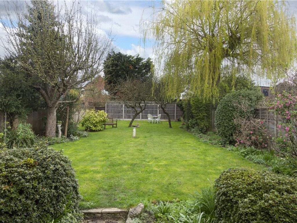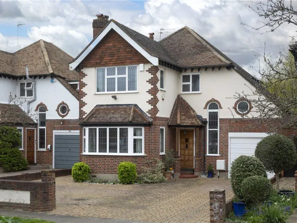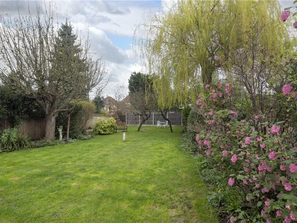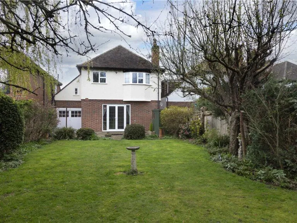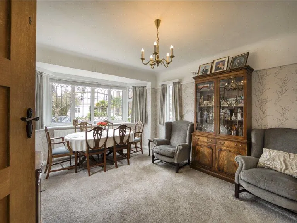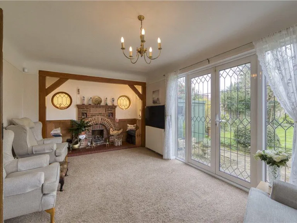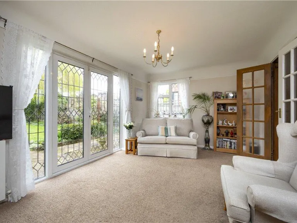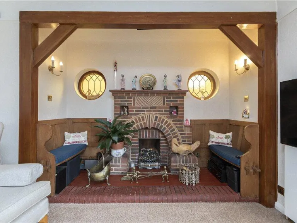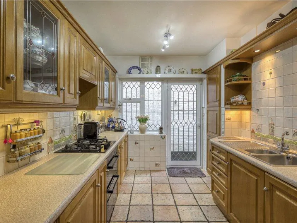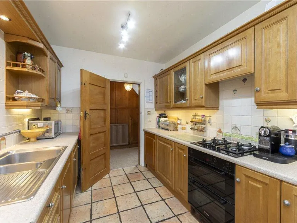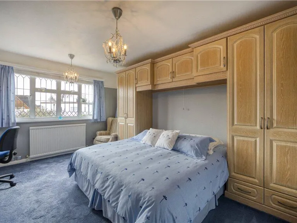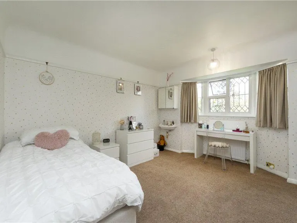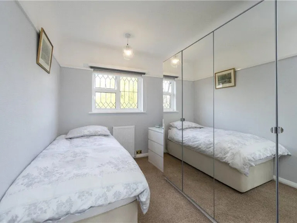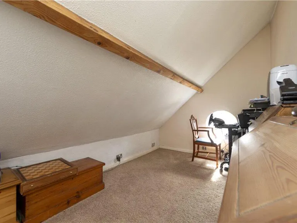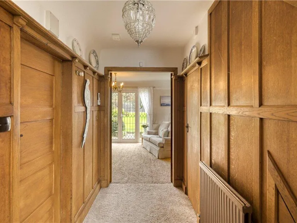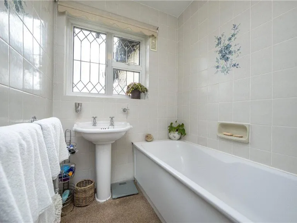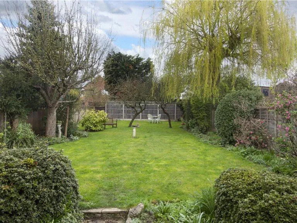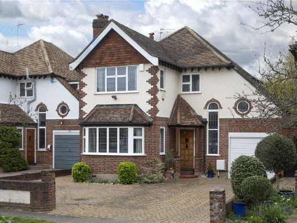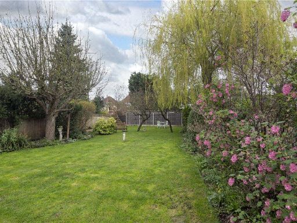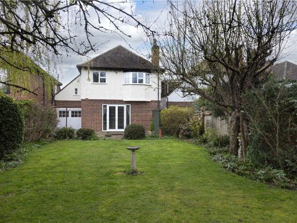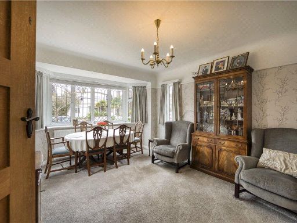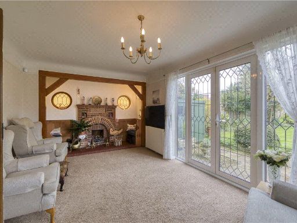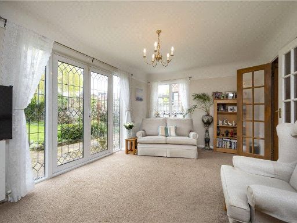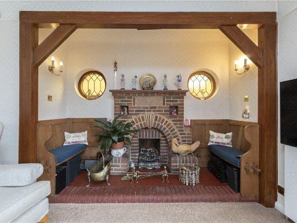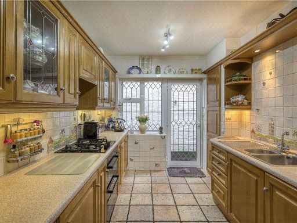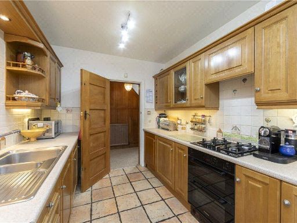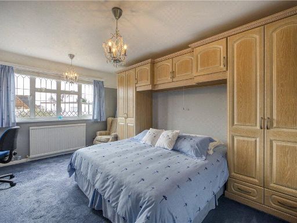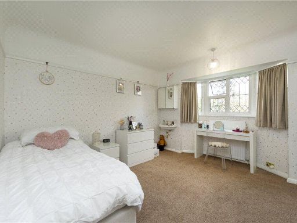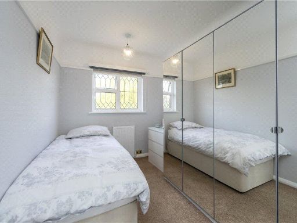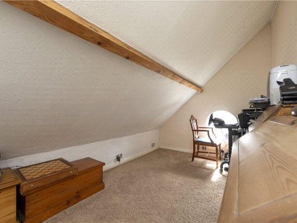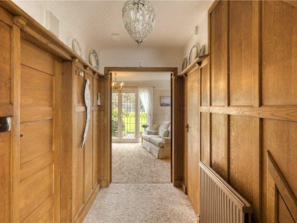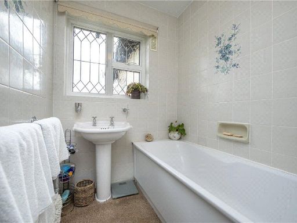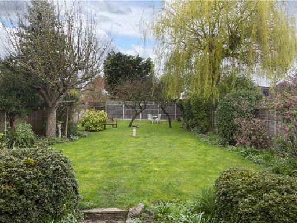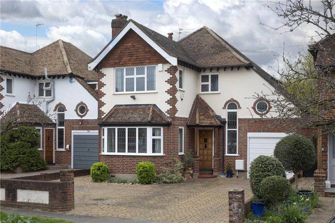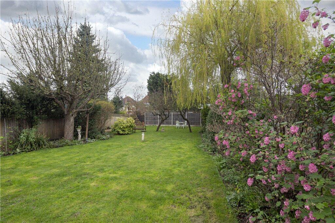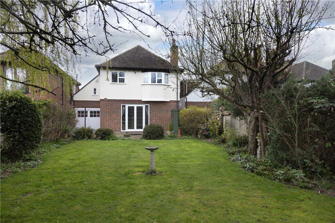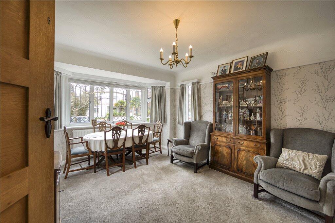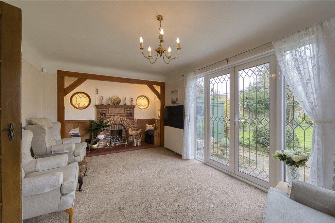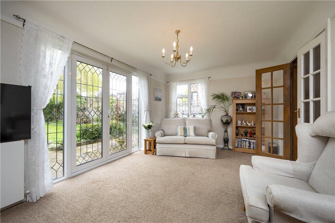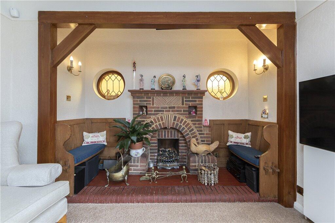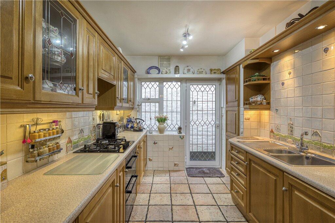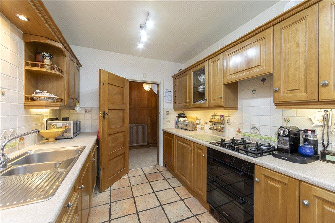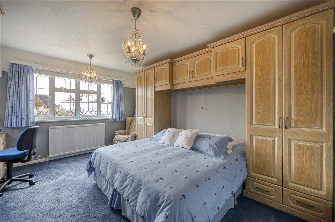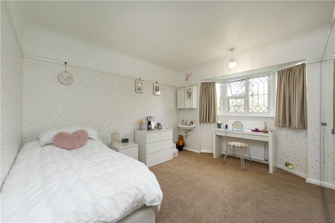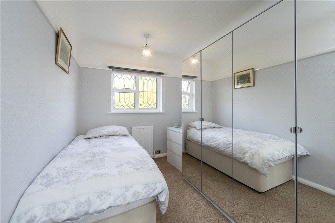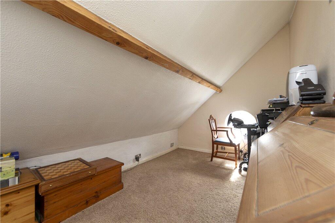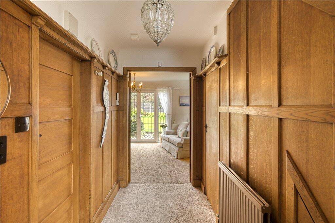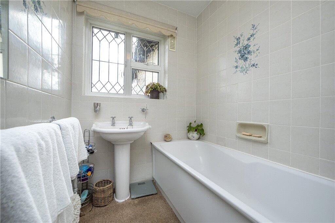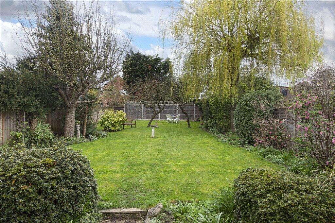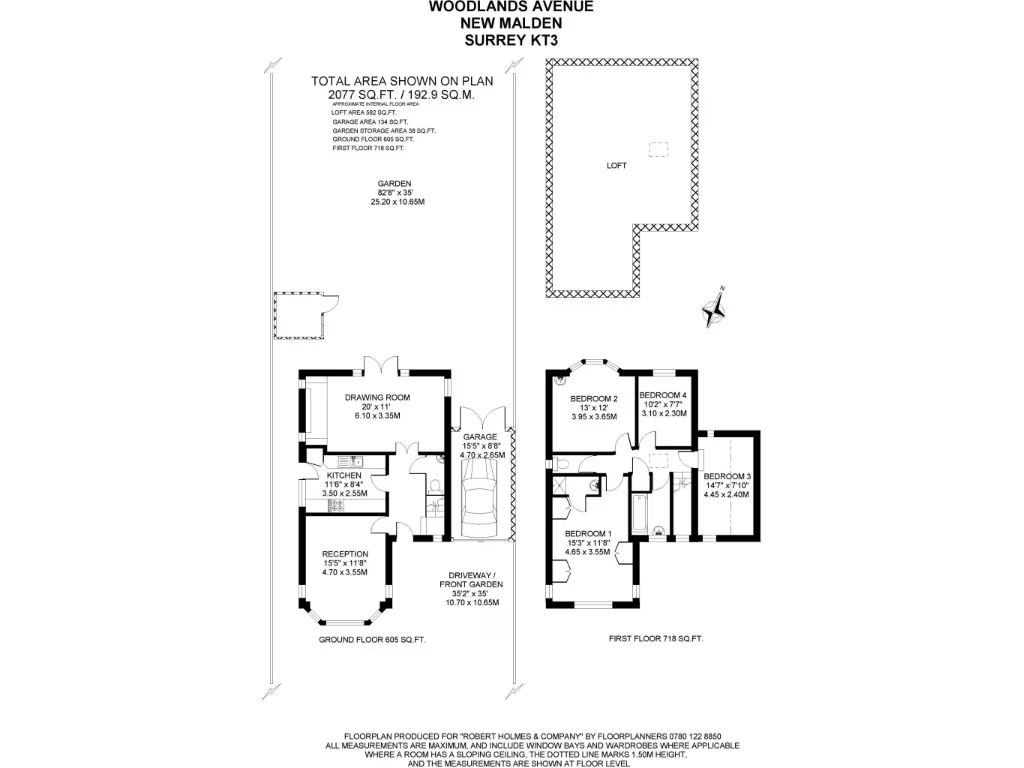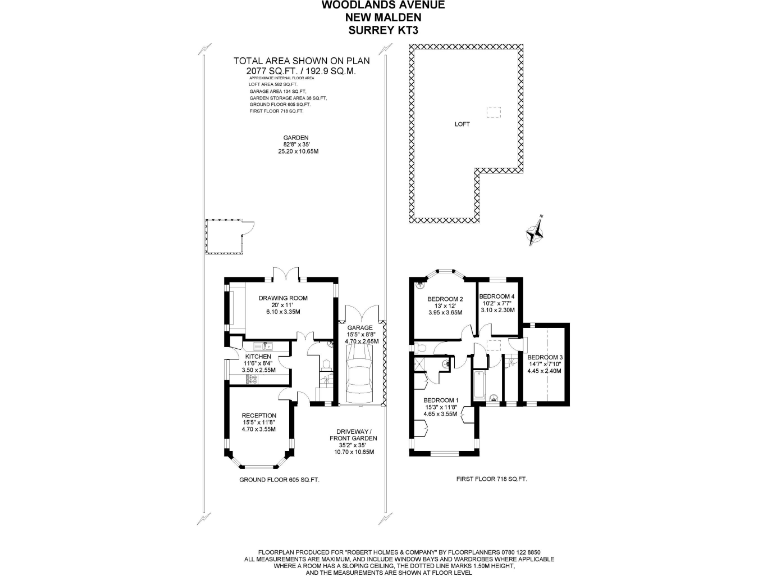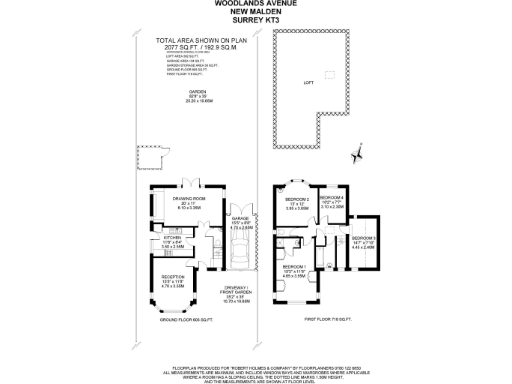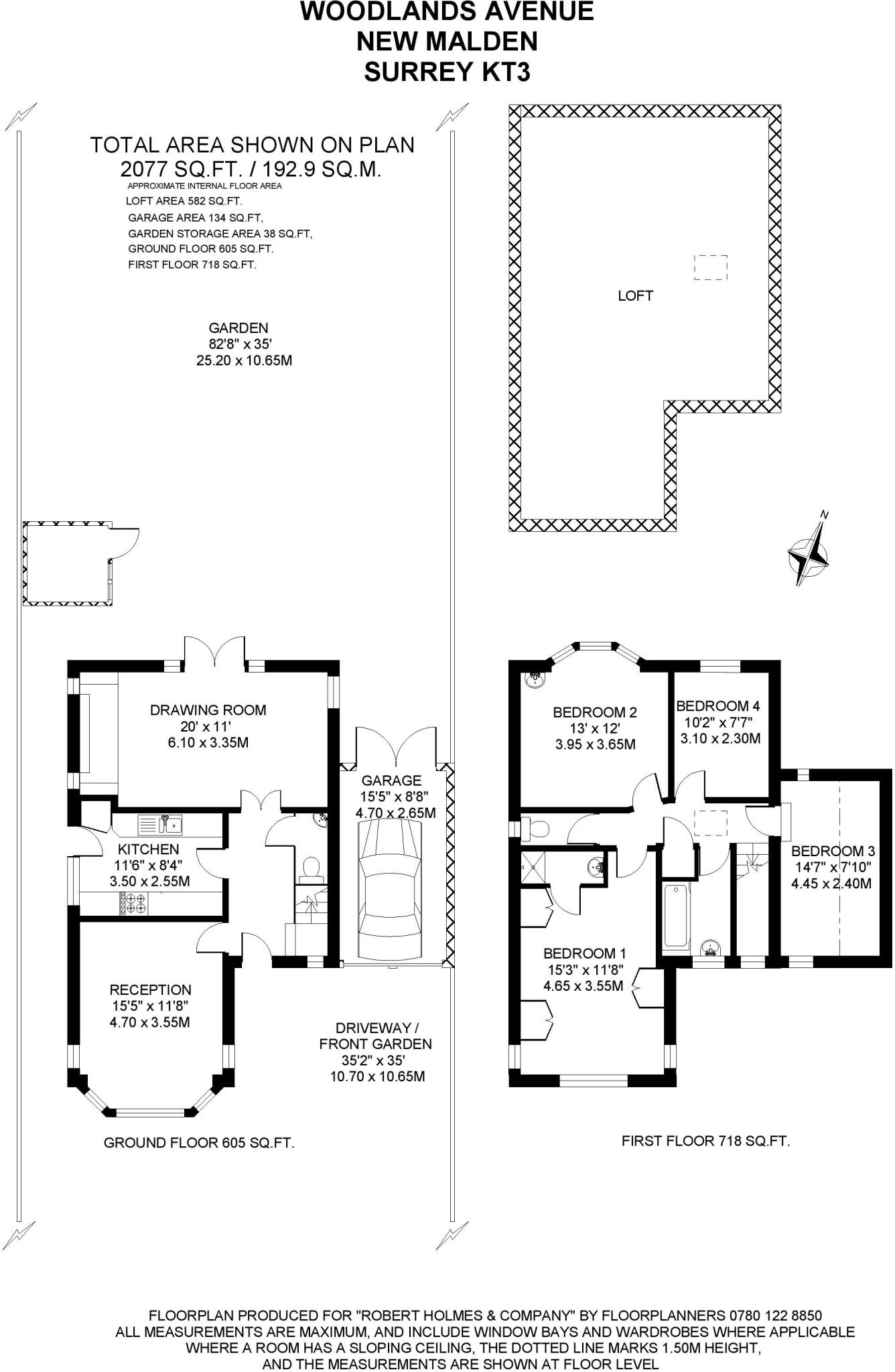Summary - 44 Woodlands Avenue KT3 3UQ
4 bed 2 bath Detached
Large 4-bed Berg house with garden, garage and loft conversion potential..
Large 4-bedroom detached 1930s Berg house on a spacious plot
Boarded loft offering scope for attic conversion (subject to permission)
Two reception rooms including south-facing reception with original inglenook
Large mature garden approximately 83ft with patio and lawn
Off-street parking for up to four cars plus single garage
Double glazed leaded windows and gas central heating present
Solid brick walls likely without cavity insulation — thermal upgrades advised
Ground-floor extension potential subject to necessary planning permission
Set on a large plot in a quiet, affluent Coombeside road, this 1930s detached Berg house offers substantial family accommodation and genuine scope to personalise. The home currently provides two generous reception rooms, a fitted kitchen, four bedrooms upstairs (one with en suite) and a large boarded loft ready for conversion, subject to planning permission.
The mature rear garden is well stocked and private, extending to around 83ft with patio and lawn — an attractive outdoor setting for families and entertaining. Off-street parking for up to four cars and a single garage add practical convenience for multiple-vehicle households.
Key strengths are the size, setting and extension potential: loft already boarded and the property offers opportunity to extend at ground floor level, subject to permissions. Practical features include gas central heating and double-glazed leaded windows. Buyers should note the house is of solid brick construction likely without cavity insulation and the glazing was installed before 2002, so further thermal upgrades may be desirable.
This will suit growing families looking for space near well-regarded local schools, and purchasers wanting a period home with scope to refurbish and extend. The property is offered freehold and sits in a low-crime, well-connected suburb with fast broadband and regular bus links to nearby stations and towns.
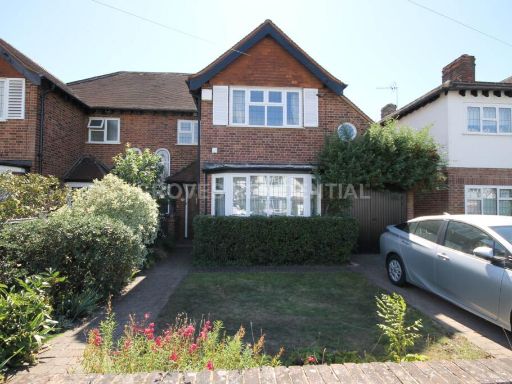 3 bedroom semi-detached house for sale in Overdale Avenue, New Malden, KT3 — £1,150,000 • 3 bed • 1 bath • 1089 ft²
3 bedroom semi-detached house for sale in Overdale Avenue, New Malden, KT3 — £1,150,000 • 3 bed • 1 bath • 1089 ft²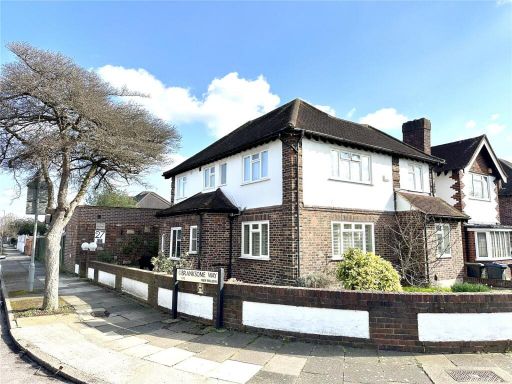 5 bedroom detached house for sale in High Drive, New Malden, KT3 — £1,400,000 • 5 bed • 3 bath • 2048 ft²
5 bedroom detached house for sale in High Drive, New Malden, KT3 — £1,400,000 • 5 bed • 3 bath • 2048 ft²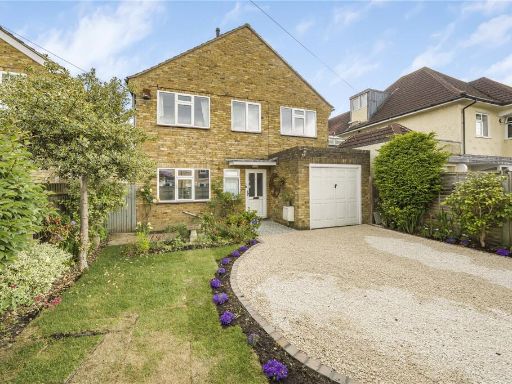 4 bedroom detached house for sale in Nelson Road, New Malden, KT3 — £1,200,000 • 4 bed • 1 bath • 1360 ft²
4 bedroom detached house for sale in Nelson Road, New Malden, KT3 — £1,200,000 • 4 bed • 1 bath • 1360 ft²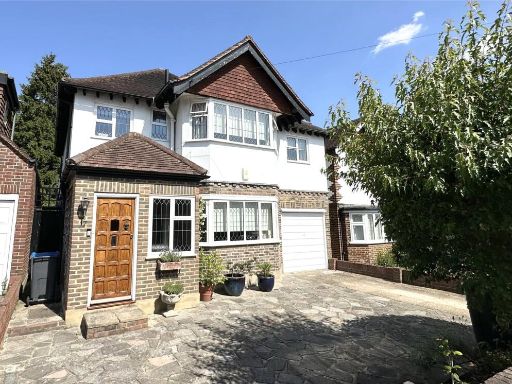 4 bedroom detached house for sale in High Drive, New Malden, KT3 — £1,400,000 • 4 bed • 2 bath • 1812 ft²
4 bedroom detached house for sale in High Drive, New Malden, KT3 — £1,400,000 • 4 bed • 2 bath • 1812 ft²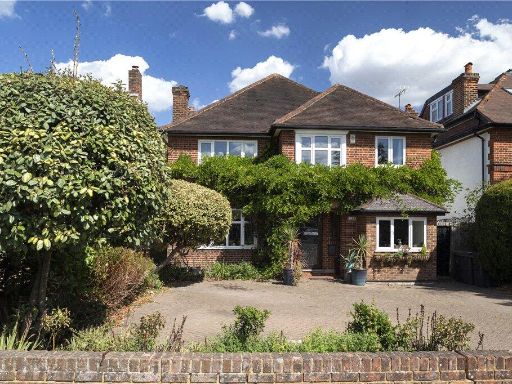 4 bedroom detached house for sale in Coombe Road, New Malden, KT3 — £1,640,000 • 4 bed • 1 bath • 3116 ft²
4 bedroom detached house for sale in Coombe Road, New Malden, KT3 — £1,640,000 • 4 bed • 1 bath • 3116 ft²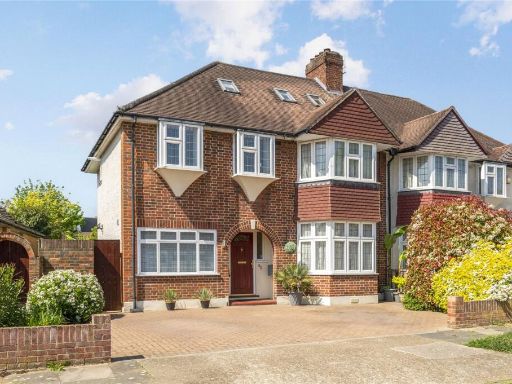 5 bedroom semi-detached house for sale in Beechcroft Avenue, New Malden, Surrey, KT3 — £1,250,000 • 5 bed • 2 bath • 1702 ft²
5 bedroom semi-detached house for sale in Beechcroft Avenue, New Malden, Surrey, KT3 — £1,250,000 • 5 bed • 2 bath • 1702 ft²