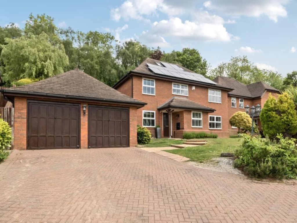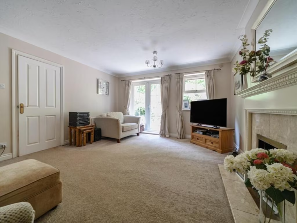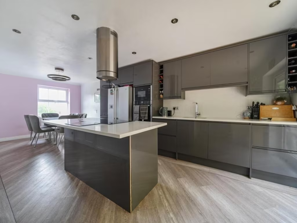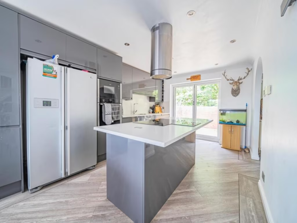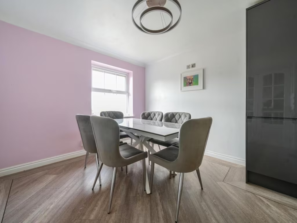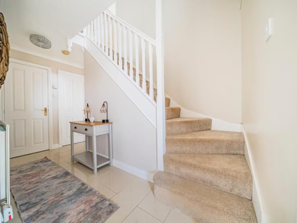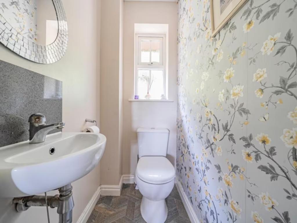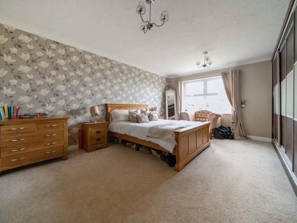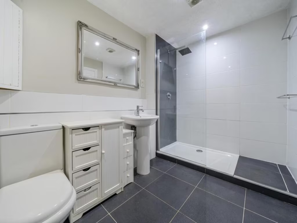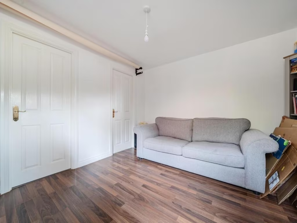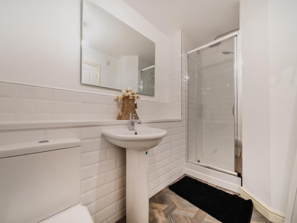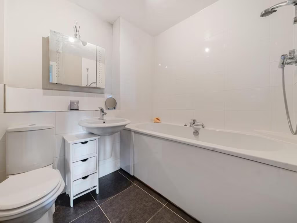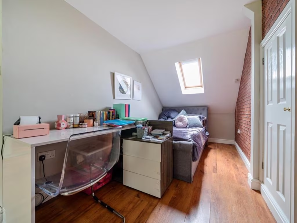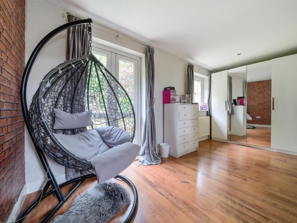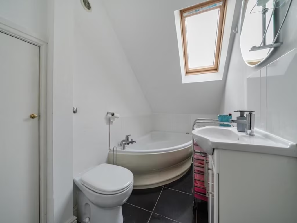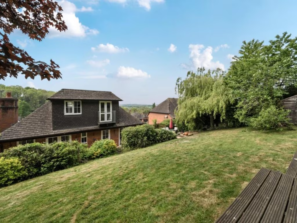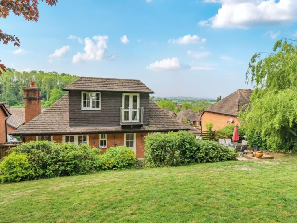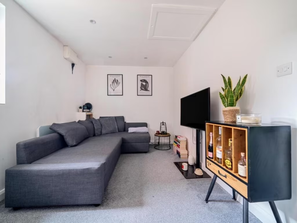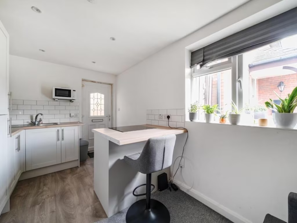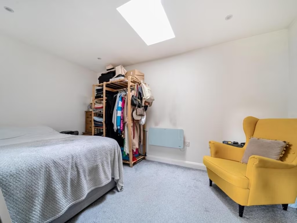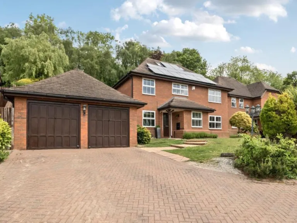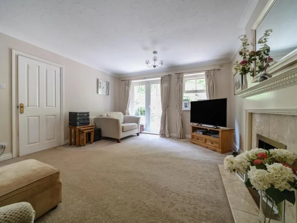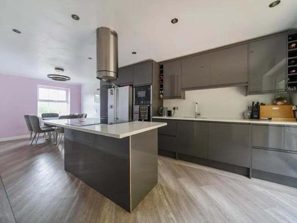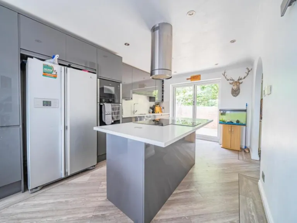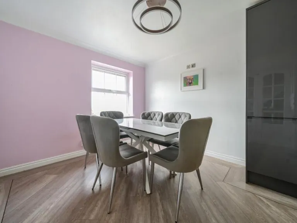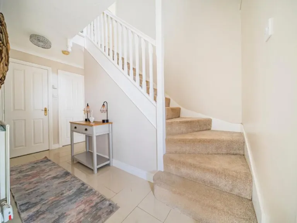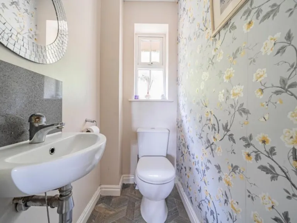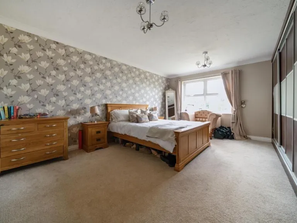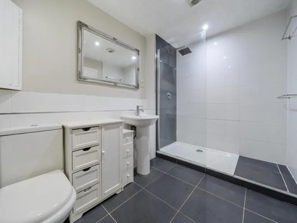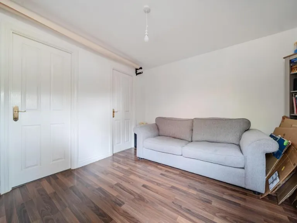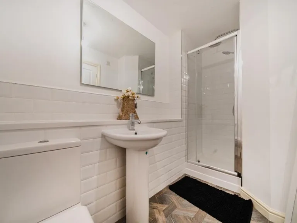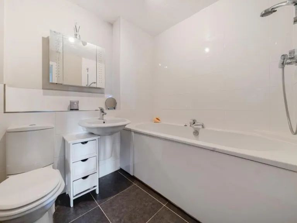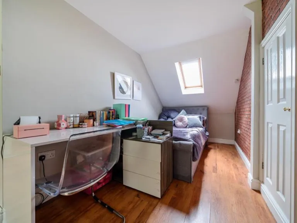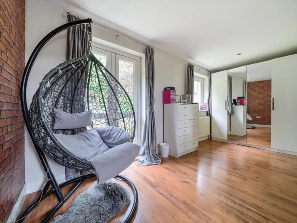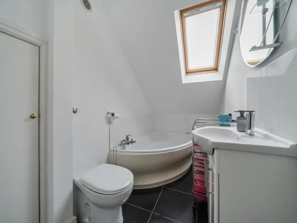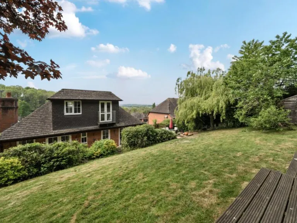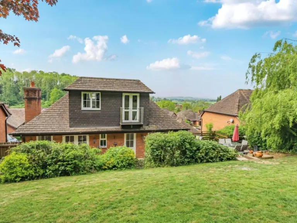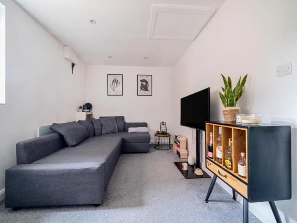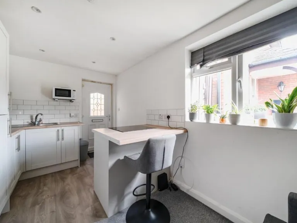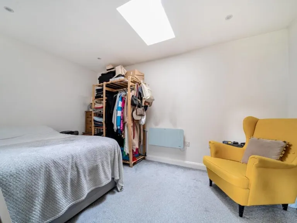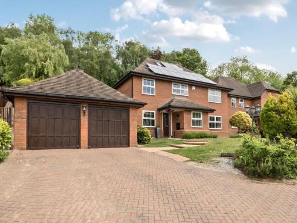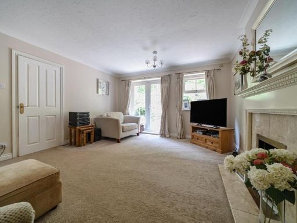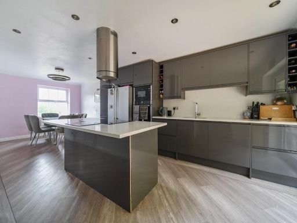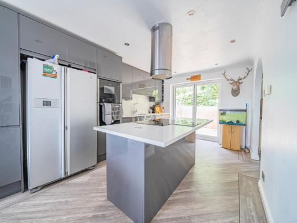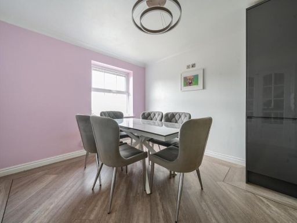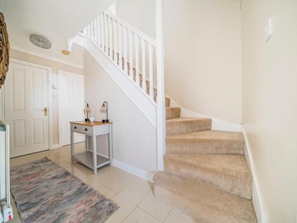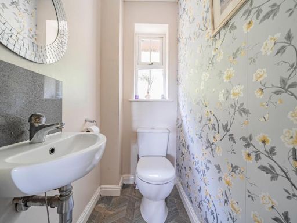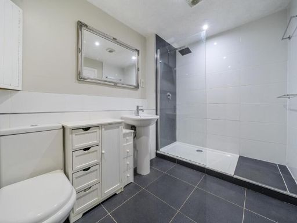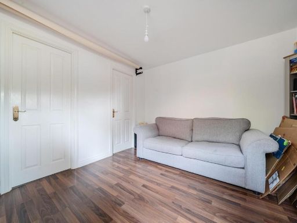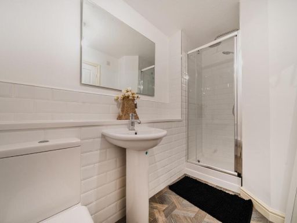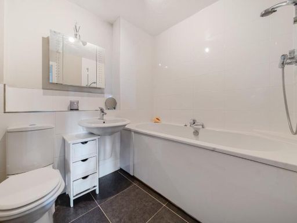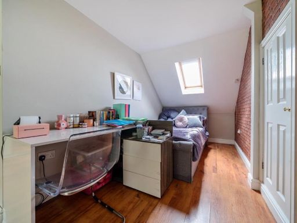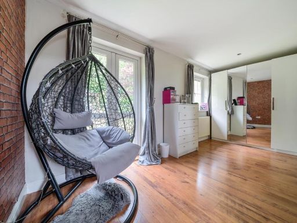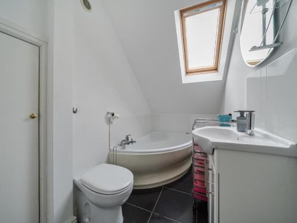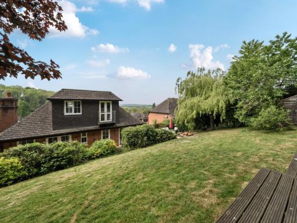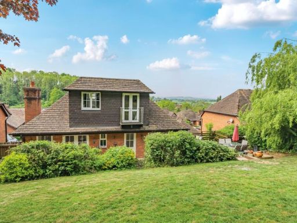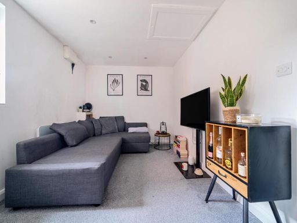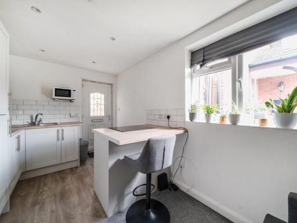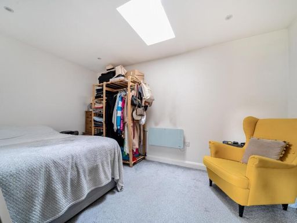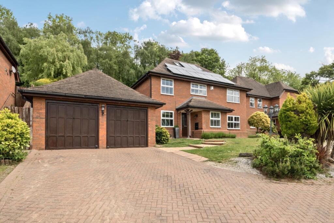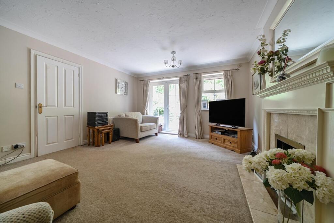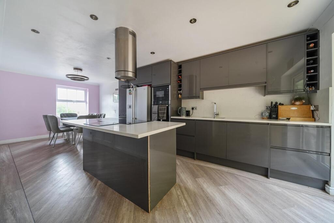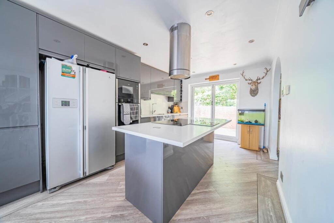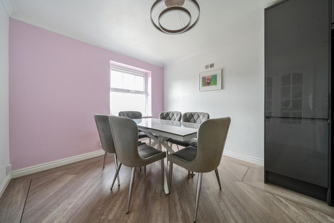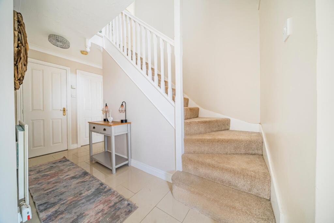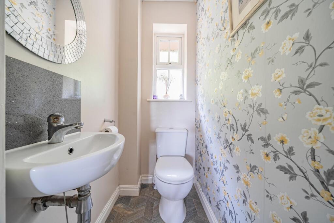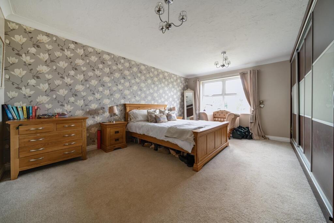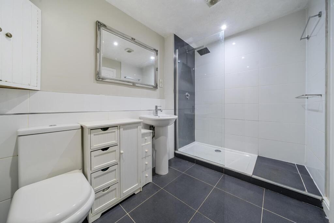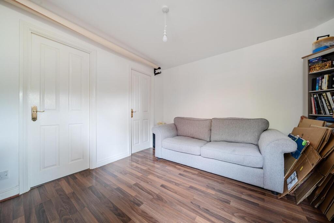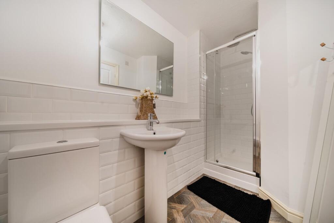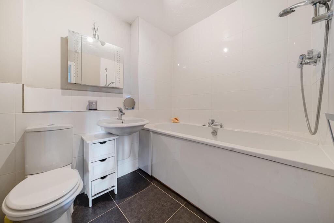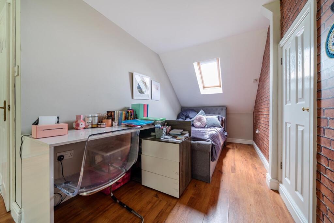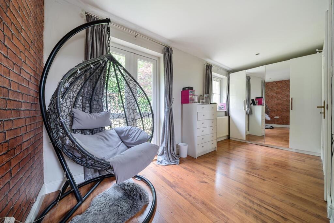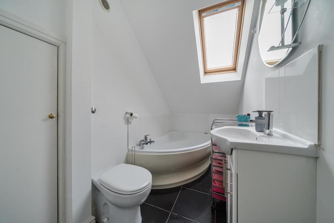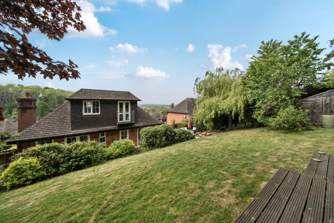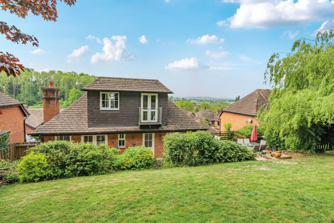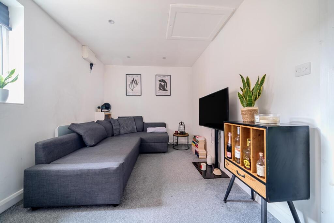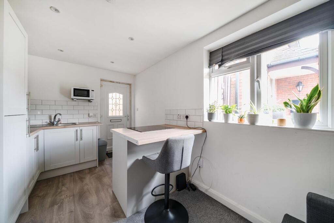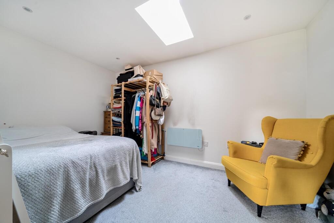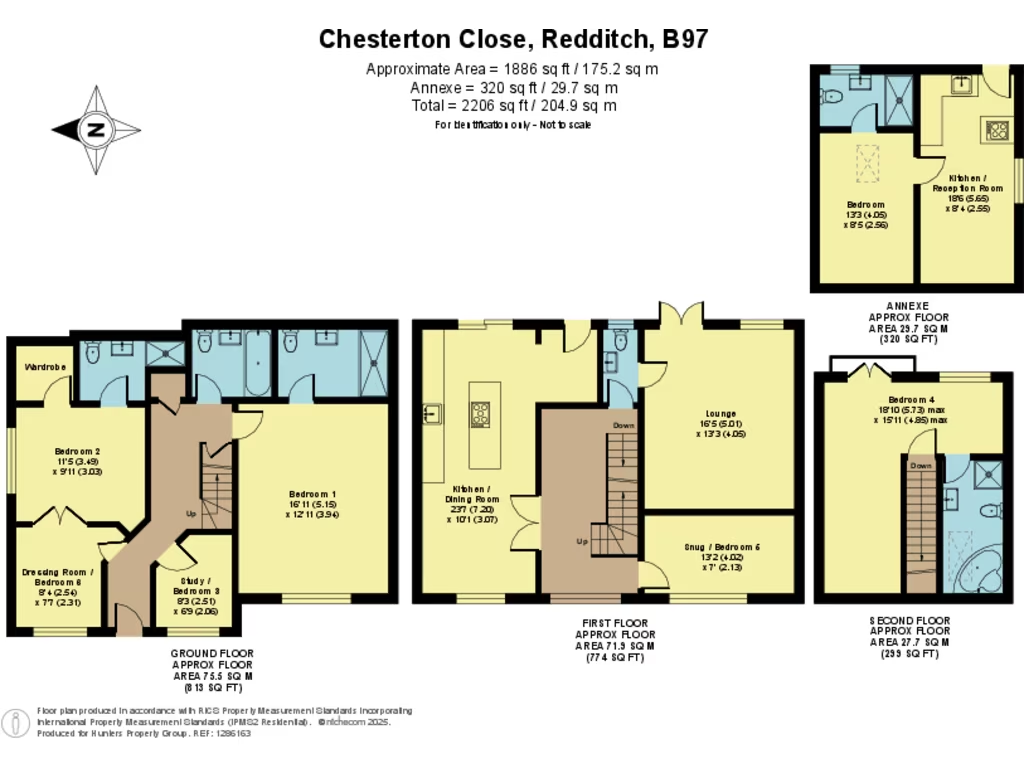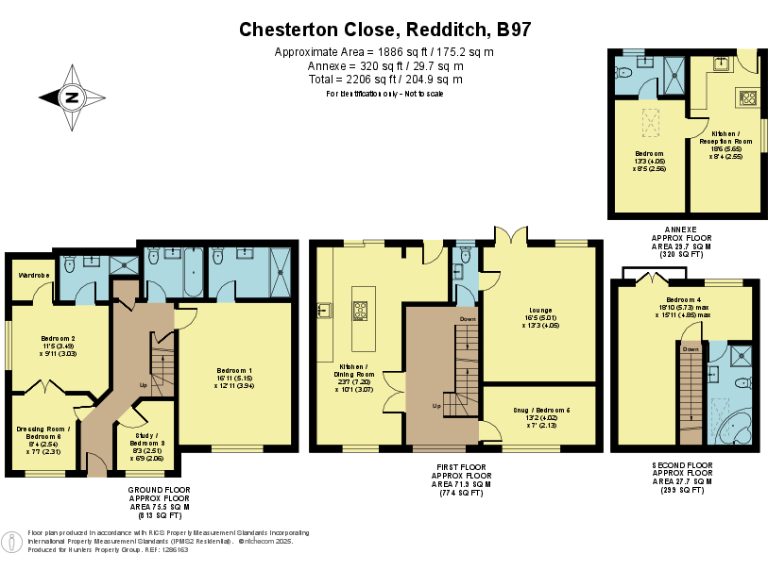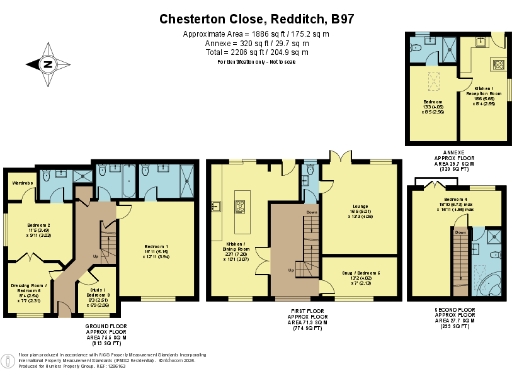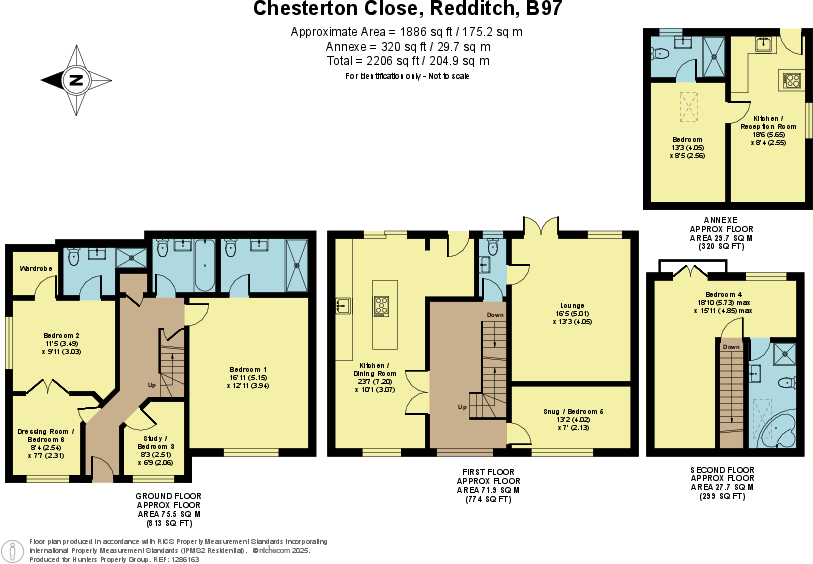Summary - 27 CHESTERTON CLOSE REDDITCH B97 5XS
6 bed 5 bath Detached
Spacious family home with separate annexe and generous parking.
Six bedrooms plus self-contained one-bedroom detached annexe
Owned solar panels to reduce energy bills
Spacious kitchen-diner with central island and utility room
Large driveway parking and double garage
Three-storey layout offers versatile room configurations
EPC rating C; consider energy upgrades for efficiency
Council Tax Band G — higher ongoing costs
Double glazing installed before 2002 (may be older)
Set on a large plot in a quiet Chesterton Close cul-de-sac, this six-bedroom detached house spreads practical family living over three floors. The main house totals about 1,676 sqft and includes multiple reception rooms, a generous kitchen-diner with island, and French doors opening to the rear garden — ideal for daily family life and entertaining. An owned solar array helps reduce running costs.
A self-contained modern one-bedroom detached annexe provides flexible space for extended family, guests, or rental income. The master and second bedrooms both have en suites, and several rooms can be adapted as bedrooms, studies or snugs to suit changing household needs. Off-street parking is plentiful, with a wide driveway and double garage.
Important practical points: the property is freehold, connected to mains gas with boiler and radiators, and has double glazing installed before 2002. The EPC rating is C and the council tax sits in band G, so running costs should be considered. Overall the house offers strong space and layout potential for a growing or multi-generational family, with some elements that buyers should review in person (glazing age, heating efficiency, and EPC implications).
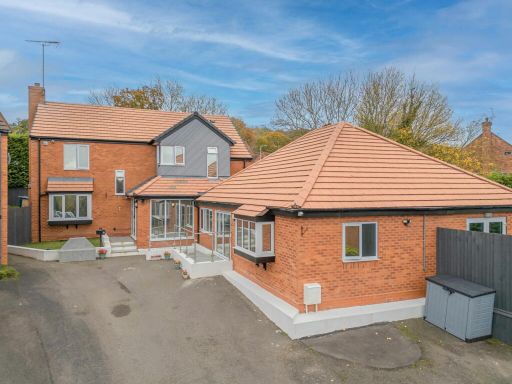 6 bedroom detached house for sale in Brookfield Close, Hunt End, Redditch, B97 5LL, B97 — £690,000 • 6 bed • 3 bath • 2746 ft²
6 bedroom detached house for sale in Brookfield Close, Hunt End, Redditch, B97 5LL, B97 — £690,000 • 6 bed • 3 bath • 2746 ft²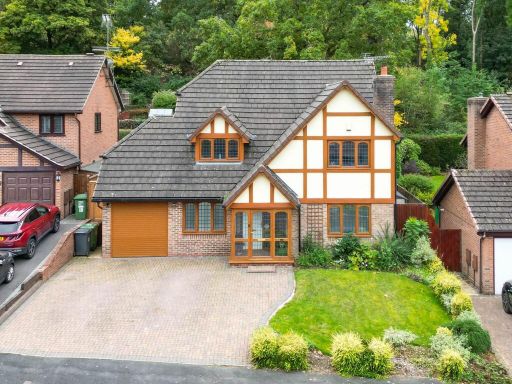 4 bedroom detached house for sale in Claverdon Close, Redditch, B97 — £575,000 • 4 bed • 2 bath • 1872 ft²
4 bedroom detached house for sale in Claverdon Close, Redditch, B97 — £575,000 • 4 bed • 2 bath • 1872 ft²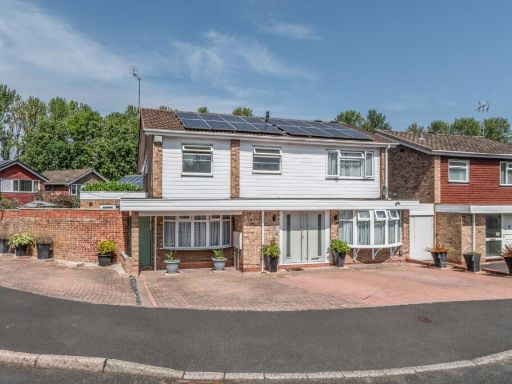 5 bedroom detached house for sale in Charlecote Close, Ipsley, Redditch, B98 — £450,000 • 5 bed • 3 bath • 1750 ft²
5 bedroom detached house for sale in Charlecote Close, Ipsley, Redditch, B98 — £450,000 • 5 bed • 3 bath • 1750 ft²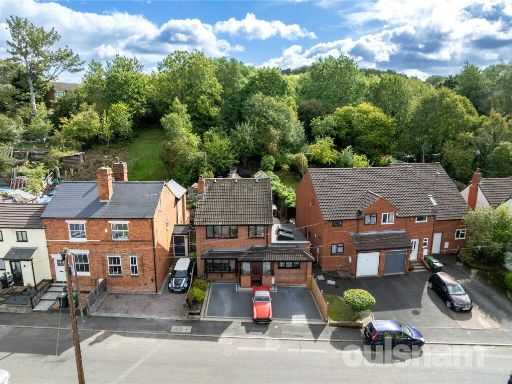 3 bedroom detached house for sale in Enfield Road, Hunt End, Redditch, Worcestershire, B97 — £375,000 • 3 bed • 2 bath • 1307 ft²
3 bedroom detached house for sale in Enfield Road, Hunt End, Redditch, Worcestershire, B97 — £375,000 • 3 bed • 2 bath • 1307 ft²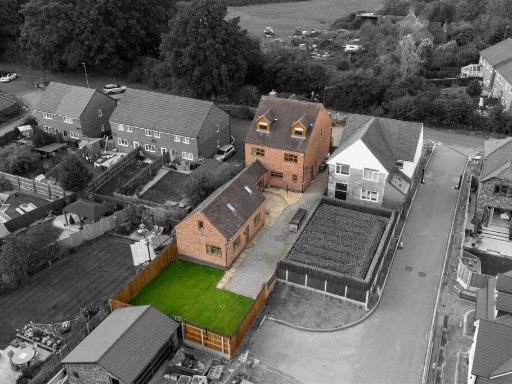 5 bedroom detached house for sale in Pumphouse Lane, Redditch, B97 5PH, B97 — £625,000 • 5 bed • 3 bath • 3344 ft²
5 bedroom detached house for sale in Pumphouse Lane, Redditch, B97 5PH, B97 — £625,000 • 5 bed • 3 bath • 3344 ft²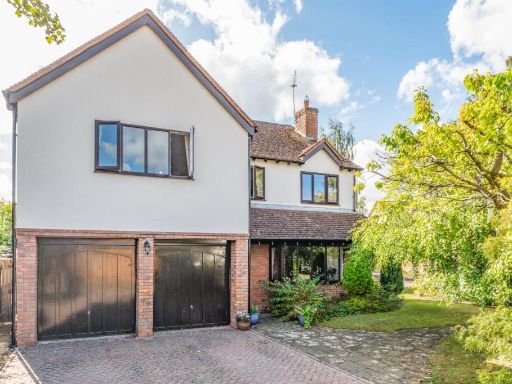 5 bedroom detached house for sale in Hither Green Lane, Bordesley, Redditch, B98 — £675,000 • 5 bed • 1 bath • 2203 ft²
5 bedroom detached house for sale in Hither Green Lane, Bordesley, Redditch, B98 — £675,000 • 5 bed • 1 bath • 2203 ft²