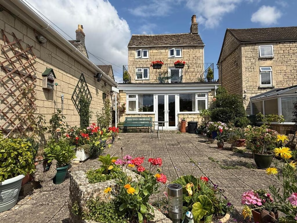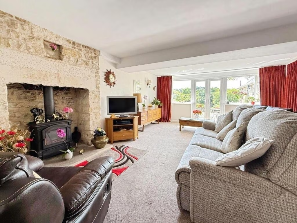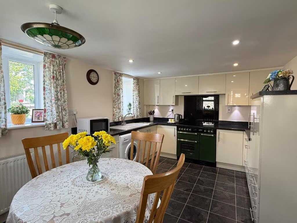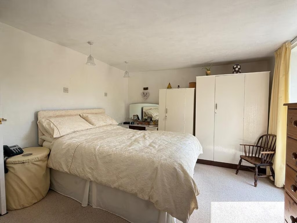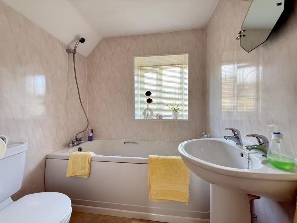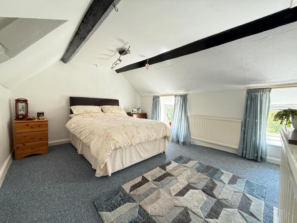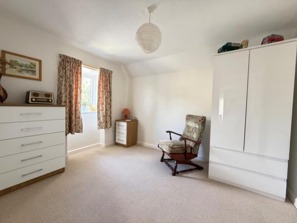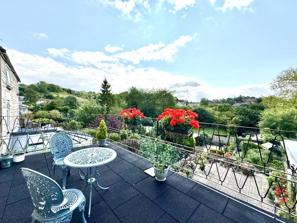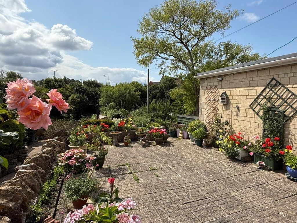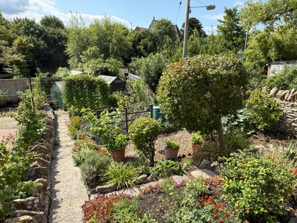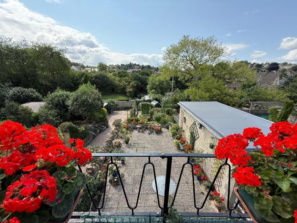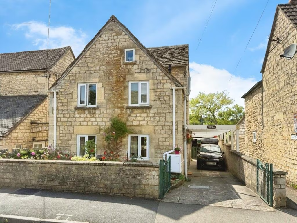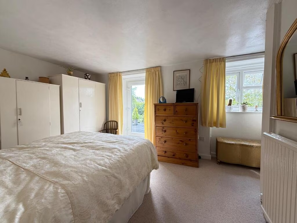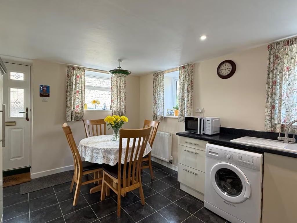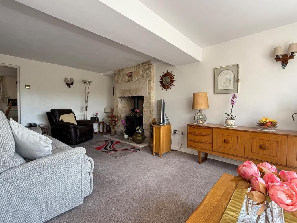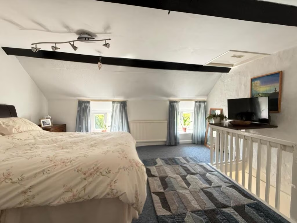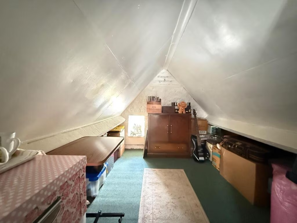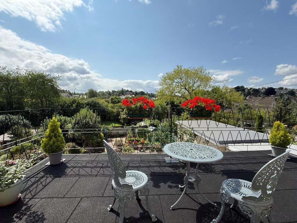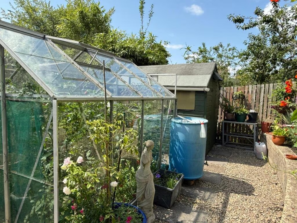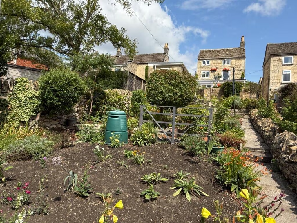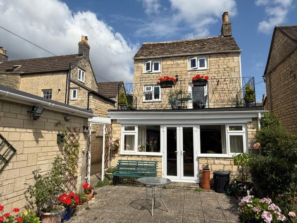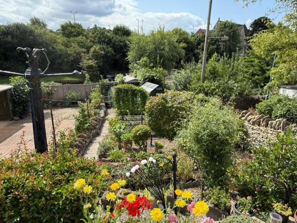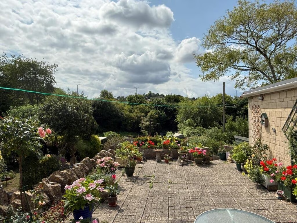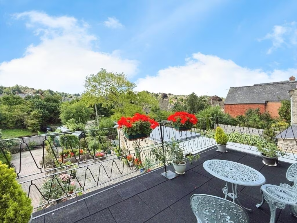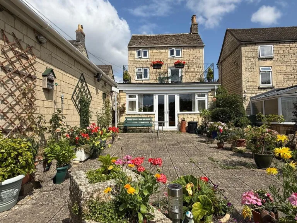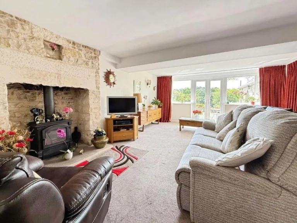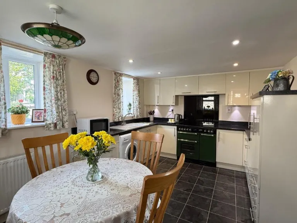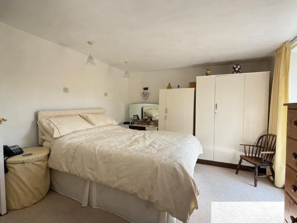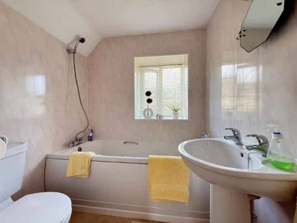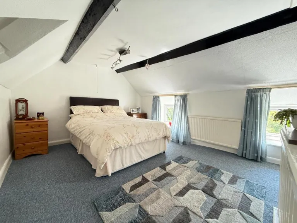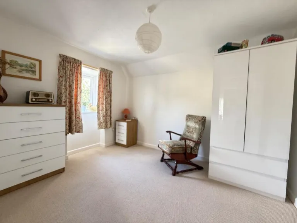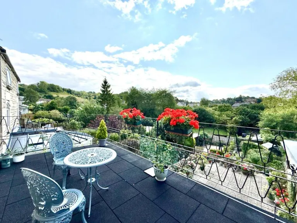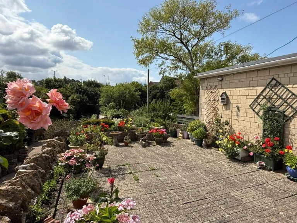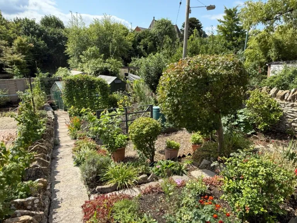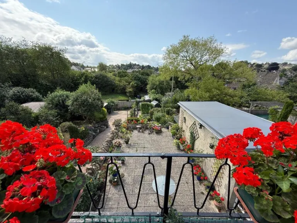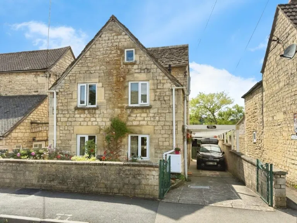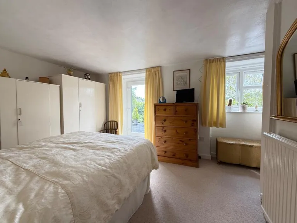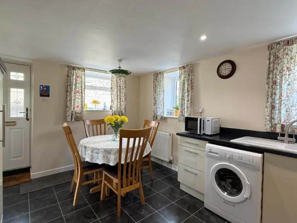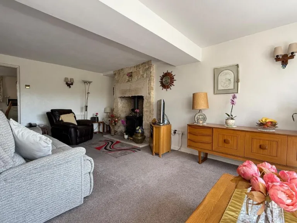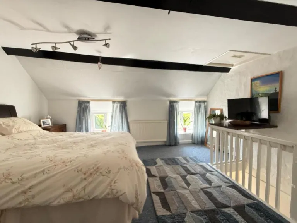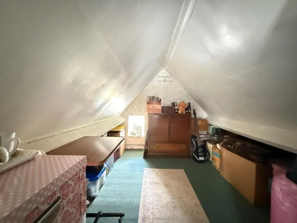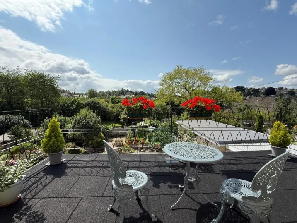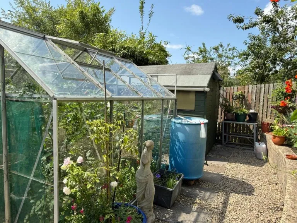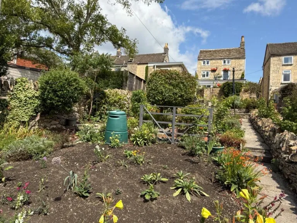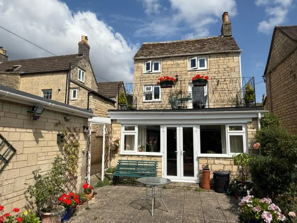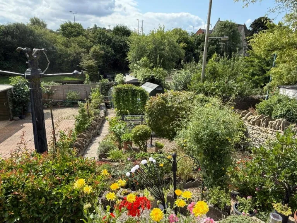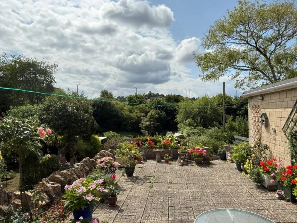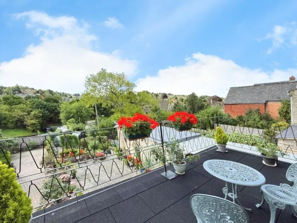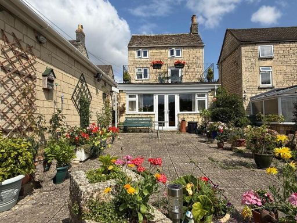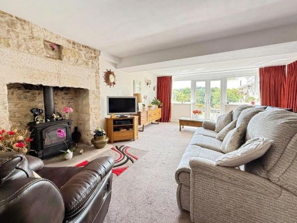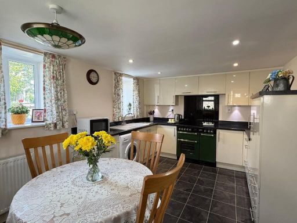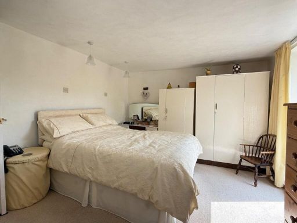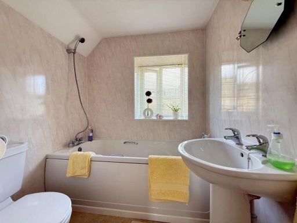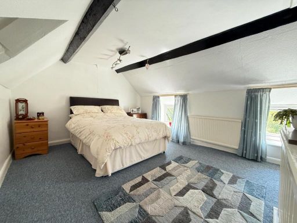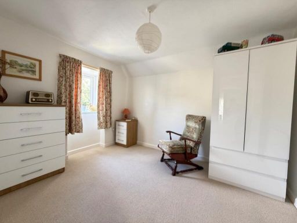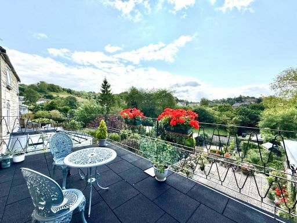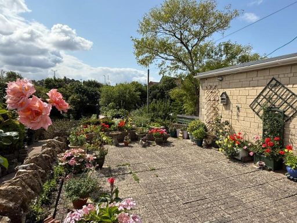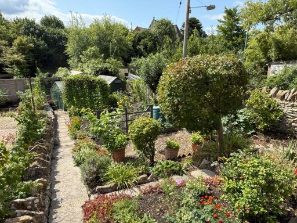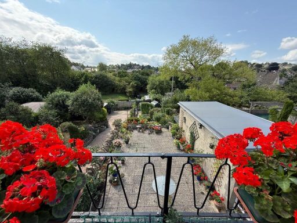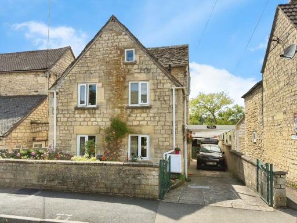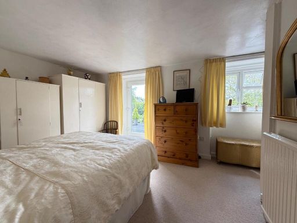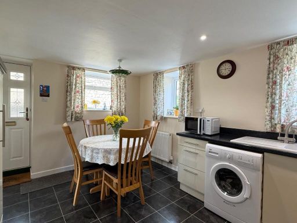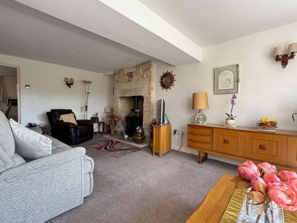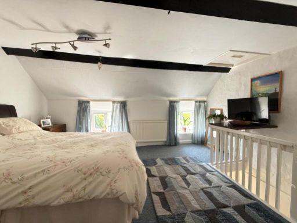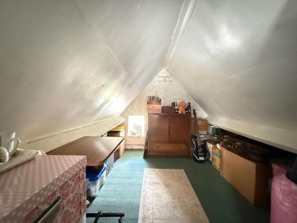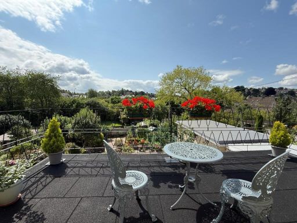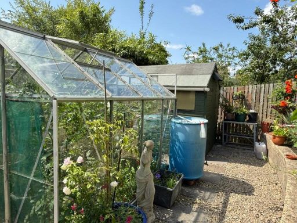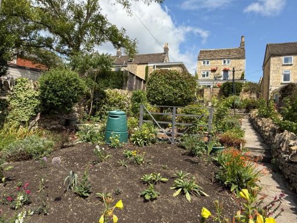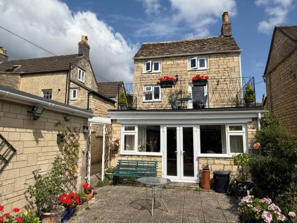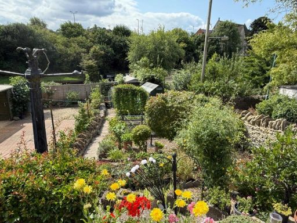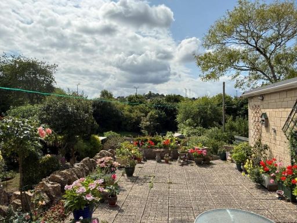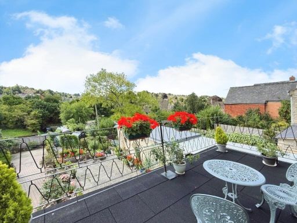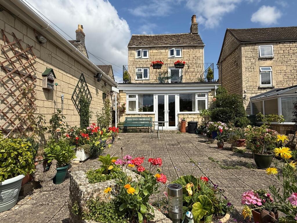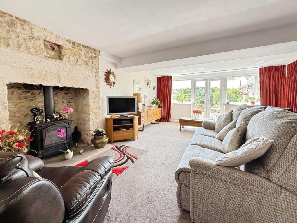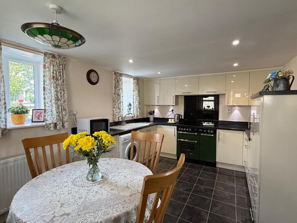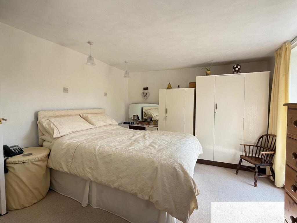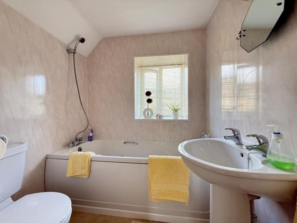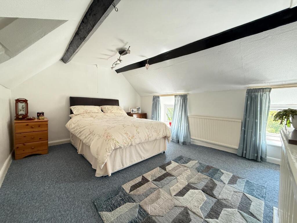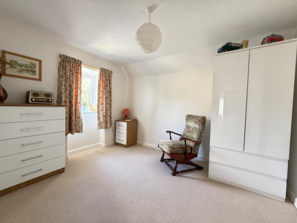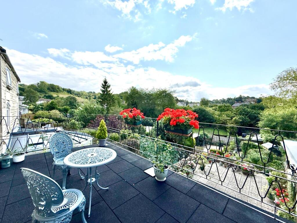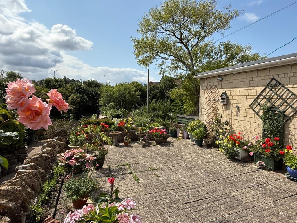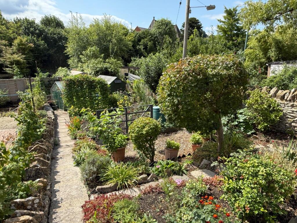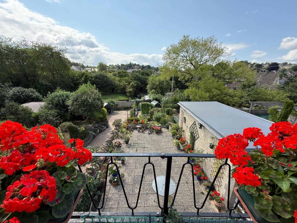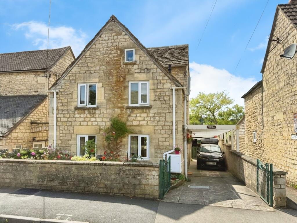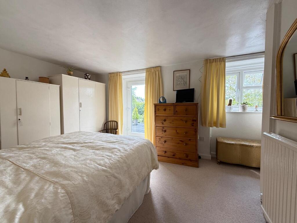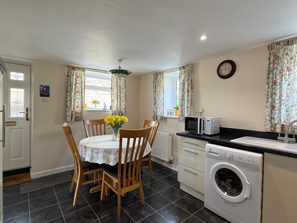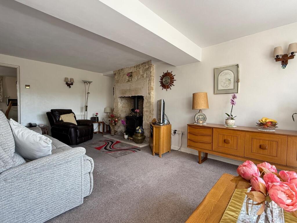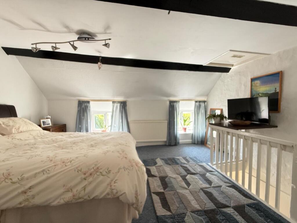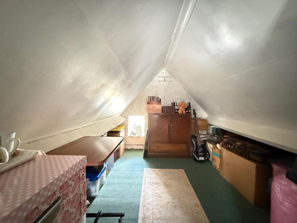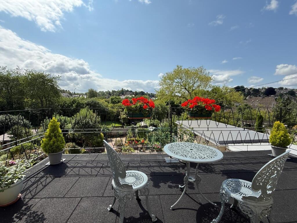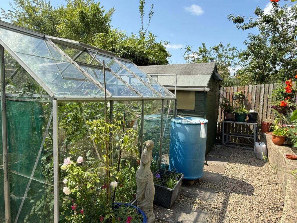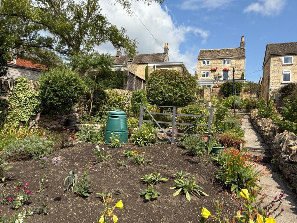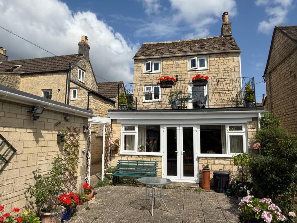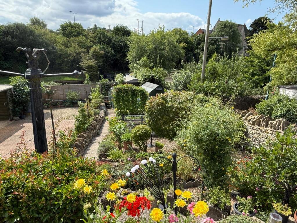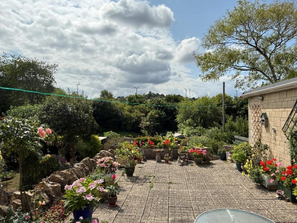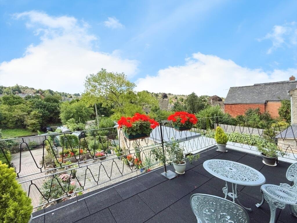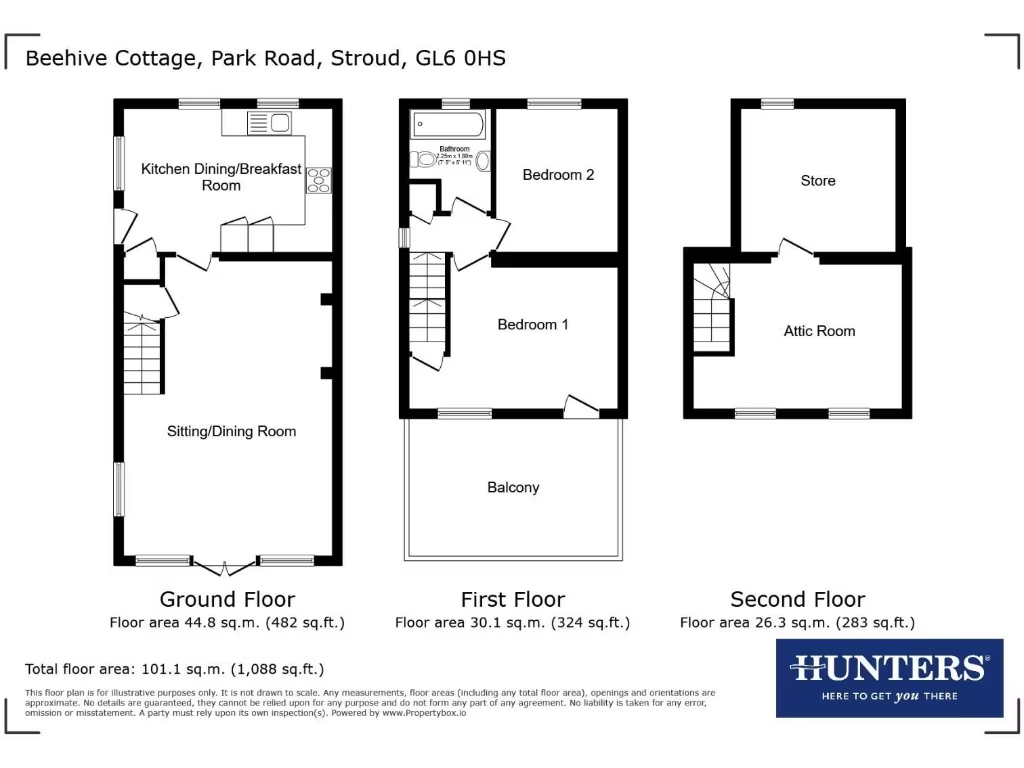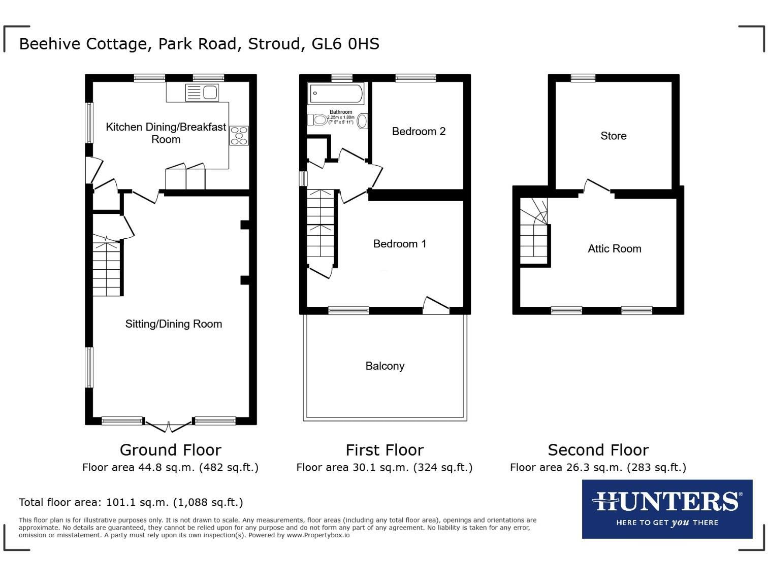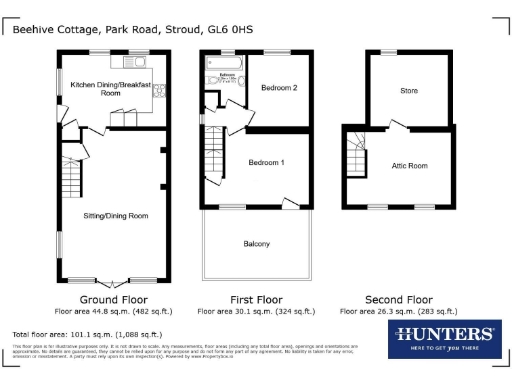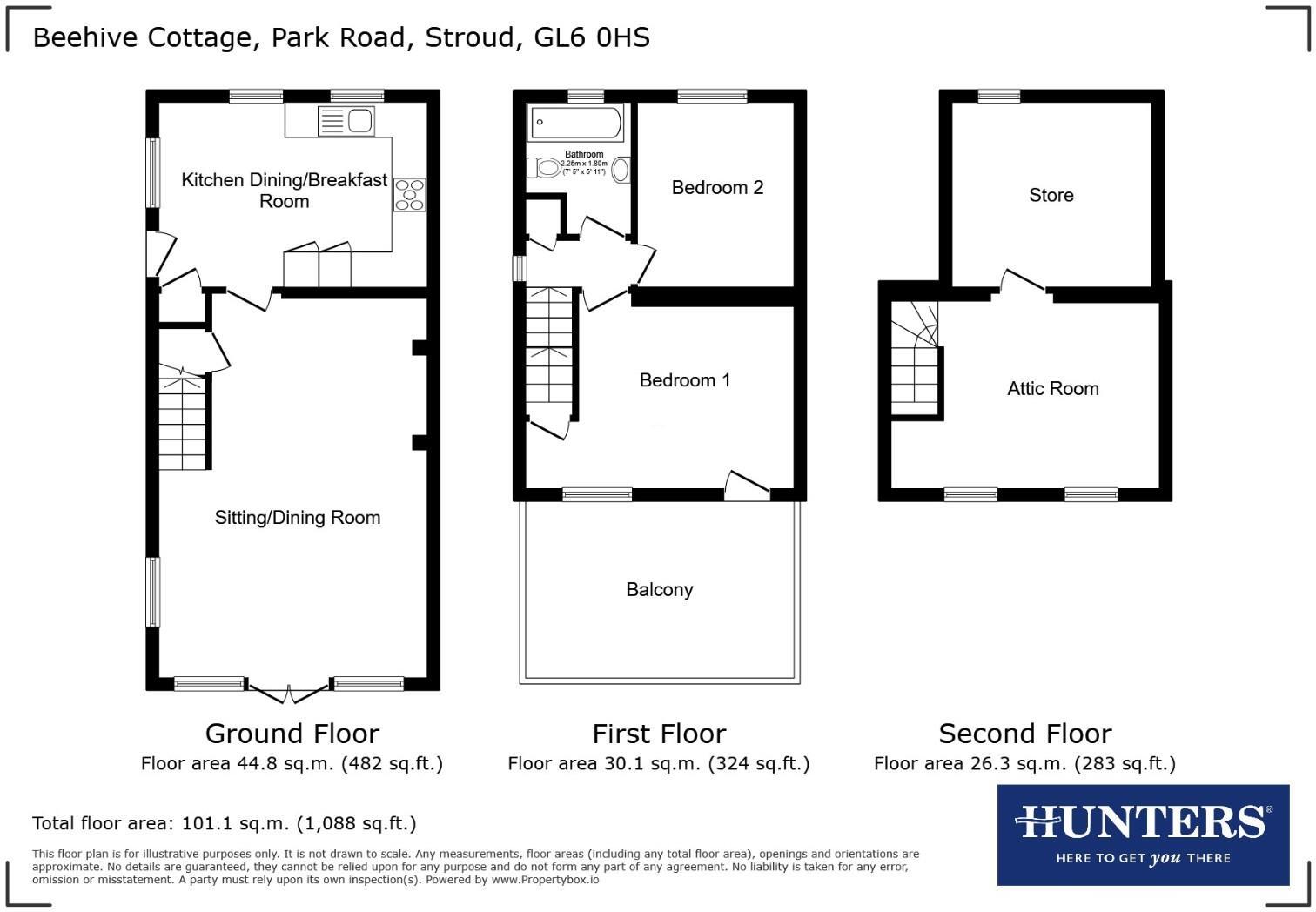Summary - BEEHIVE COTTAGE, PARK ROAD, NAILSWORTH GL6 0HS
2 bed 1 bath Detached
Character stone cottage with long sunny garden and roof terrace, moments from Nailsworth amenities.
Detached extended Cotswold stone cottage over three floors
Large south-westerly long garden with patio, greenhouse and sheds
Sitting room with stone fireplace and multi-fuel burner
Principal bedroom with direct access to sunny roof terrace
Attic bedroom plus adjoining store area with restricted head height
Garage recently re-roofed and currently under guarantee
Mains gas boiler, double glazing; older stone walls likely uninsulated
Within easy walking distance of Nailsworth shops, cafés and schools
A handsome extended Cotswold stone cottage set within walking distance of Nailsworth’s shops, cafés and schools. The house offers generous living space across three floors, a long south-westerly garden, driveway and single garage (recently re-roofed and under guarantee). The sitting room’s stone fireplace with multi-fuel burner is a strong character feature and the roof terrace provides a sunny spot overlooking the garden.
Accommodation includes an open kitchen/dining room, large extended sitting room with double doors to the patio, two first-floor bedrooms and a versatile attic bedroom with adjoining store area. The principal bedroom opens onto the roof terrace; the attic has restricted head height in places but adds valuable flexible space for office, hobby room or occasional guest use.
Practical positives include mains gas heating with a Worcester boiler, double glazing, driveway parking and a sizeable garage. The long garden with paved patios, vegetable plots, sheds and greenhouse will suit keen gardeners and families wanting outdoor room. Council Tax band C and freehold tenure add straightforward running costs and security of ownership.
Buyers should note this is an older, uninsulated stone property (walls likely without insulation) and some rooms have low ceilings and restricted attic head height. Broadband speeds are average. The house has been in the same family for many years and, while well-presented, it offers opportunities to modernise or improve thermal efficiency to current standards.
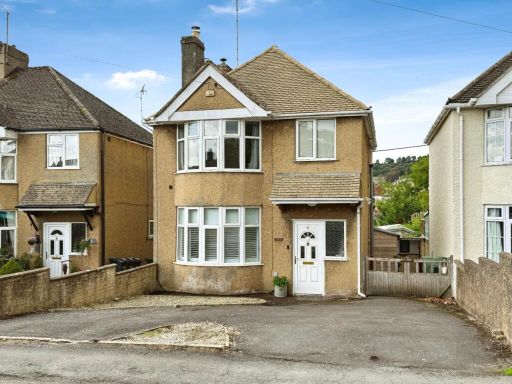 4 bedroom detached house for sale in Folly Lane, Stroud, GL5 — £540,000 • 4 bed • 2 bath • 1484 ft²
4 bedroom detached house for sale in Folly Lane, Stroud, GL5 — £540,000 • 4 bed • 2 bath • 1484 ft²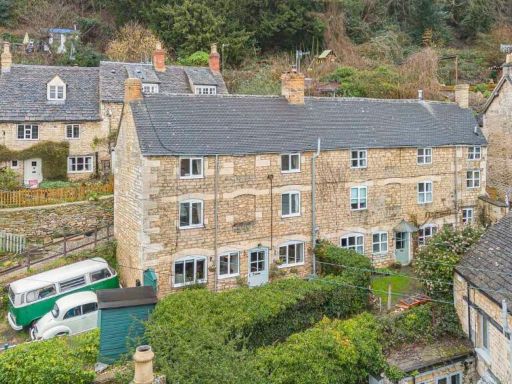 3 bedroom semi-detached house for sale in Watledge, Nailsworth, GL6 — £420,000 • 3 bed • 1 bath • 1089 ft²
3 bedroom semi-detached house for sale in Watledge, Nailsworth, GL6 — £420,000 • 3 bed • 1 bath • 1089 ft²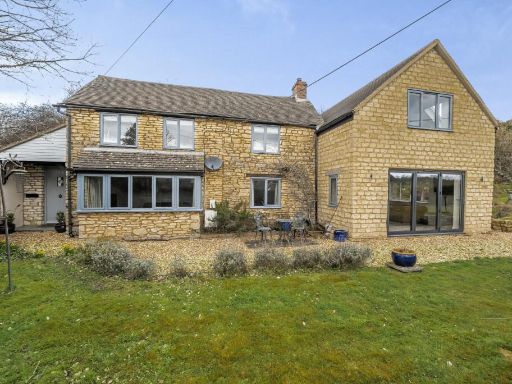 5 bedroom detached house for sale in Rockness Hill, Nailsworth, Stroud, Gloucestershire, GL6 — £875,000 • 5 bed • 3 bath • 2138 ft²
5 bedroom detached house for sale in Rockness Hill, Nailsworth, Stroud, Gloucestershire, GL6 — £875,000 • 5 bed • 3 bath • 2138 ft²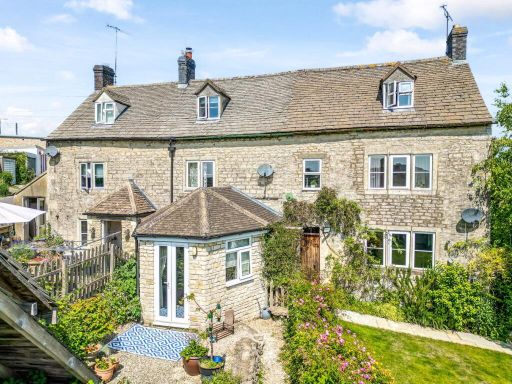 3 bedroom terraced house for sale in Windsoredge, Nailsworth, GL6 — £435,000 • 3 bed • 1 bath • 1103 ft²
3 bedroom terraced house for sale in Windsoredge, Nailsworth, GL6 — £435,000 • 3 bed • 1 bath • 1103 ft²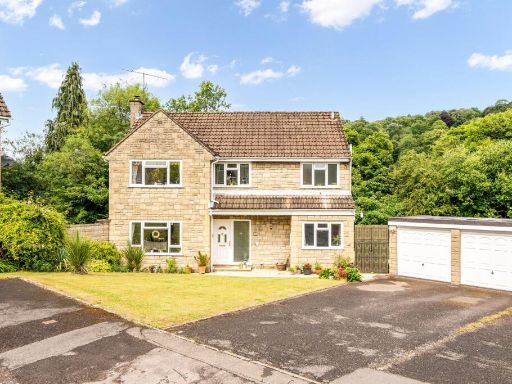 4 bedroom detached house for sale in Springhill Crescent, Nailsworth, GL6 — £725,000 • 4 bed • 1 bath • 1654 ft²
4 bedroom detached house for sale in Springhill Crescent, Nailsworth, GL6 — £725,000 • 4 bed • 1 bath • 1654 ft²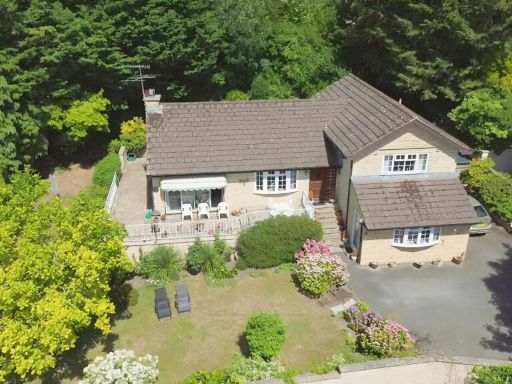 3 bedroom detached house for sale in Castle Rise, Stroud, GL5 — £650,000 • 3 bed • 2 bath • 1773 ft²
3 bedroom detached house for sale in Castle Rise, Stroud, GL5 — £650,000 • 3 bed • 2 bath • 1773 ft²