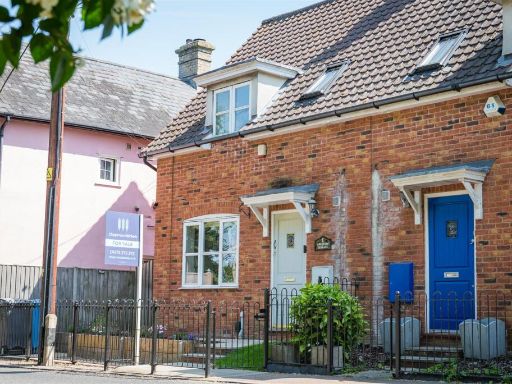Summary - 1 CHEQUERS TERRACE RAYDON IPSWICH IP7 5LW
3 bed 2 bath End of Terrace
Three bedrooms, ensuite to main bedroom
Fully enclosed rear garden with side access
Parking for two vehicles on hard standing
Modern fitted kitchen; integrated electric hob and oven
Electric boiler heating; mains services connected
EPC current D, potential C (improvement recommended)
Solid brick walls assumed without insulation
Small overall size and plot; modest living spaces
Tucked at the end of a small terrace in Raydon, this three-bedroom cottage offers a practical, well-presented layout for village living. The ground floor has a bright sitting room with French doors to the fully enclosed rear garden and a modern fitted kitchen/breakfast room. Bedroom one benefits from an en‑suite and built-in wardrobe, with two further bedrooms and a family bathroom on the first floor.
Outside, the neatly landscaped front yard and side access lead to a private rear garden and hard standing that provides parking for two vehicles — a rare convenience in a village setting. Mains water, electricity and drainage are connected; the property is freehold and sits in an Area of Outstanding Natural Beauty with easy access to local walks and nearby towns.
Buyers should note practical considerations: the property currently has electric heating via a boiler and radiators, an EPC rating of D (potential C), and walls described as solid brick with no confirmed insulation. The overall plot and internal size are modest, making this home best suited to those seeking manageable, low‑maintenance village living or a compact family home close to good local schools.
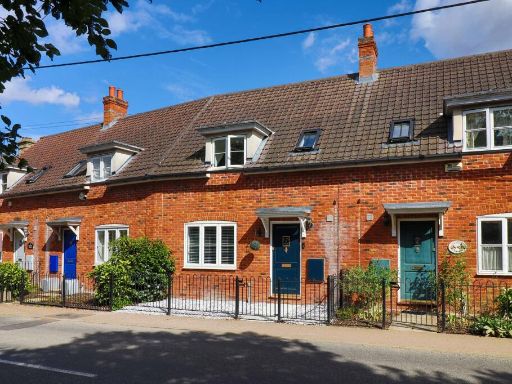 3 bedroom cottage for sale in The Street, Raydon, IP7 — £275,000 • 3 bed • 2 bath • 819 ft²
3 bedroom cottage for sale in The Street, Raydon, IP7 — £275,000 • 3 bed • 2 bath • 819 ft² 3 bedroom terraced house for sale in The Street, Raydon, IP7 — £275,000 • 3 bed • 2 bath • 818 ft²
3 bedroom terraced house for sale in The Street, Raydon, IP7 — £275,000 • 3 bed • 2 bath • 818 ft²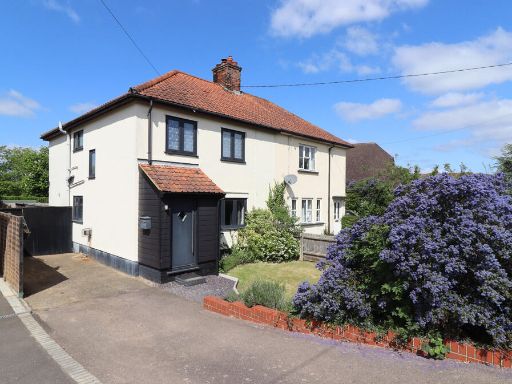 3 bedroom semi-detached house for sale in The Street, Raydon, IP7 — £415,000 • 3 bed • 2 bath • 1000 ft²
3 bedroom semi-detached house for sale in The Street, Raydon, IP7 — £415,000 • 3 bed • 2 bath • 1000 ft²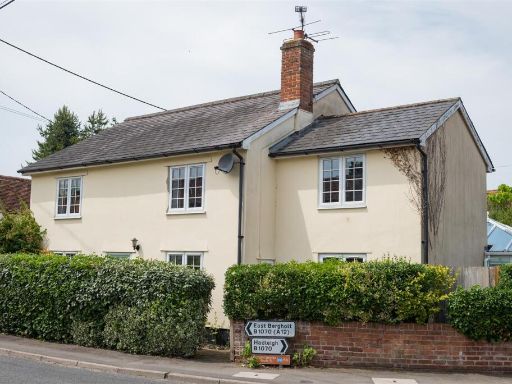 4 bedroom detached house for sale in Heathcote House, Raydon, Suffolk, IP7 — £525,000 • 4 bed • 3 bath • 1474 ft²
4 bedroom detached house for sale in Heathcote House, Raydon, Suffolk, IP7 — £525,000 • 4 bed • 3 bath • 1474 ft²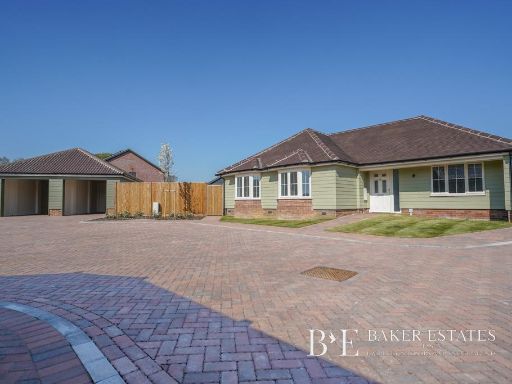 2 bedroom semi-detached bungalow for sale in Great Oak Place, The Street, Raydon, IP7 — £395,000 • 2 bed • 1 bath • 744 ft²
2 bedroom semi-detached bungalow for sale in Great Oak Place, The Street, Raydon, IP7 — £395,000 • 2 bed • 1 bath • 744 ft²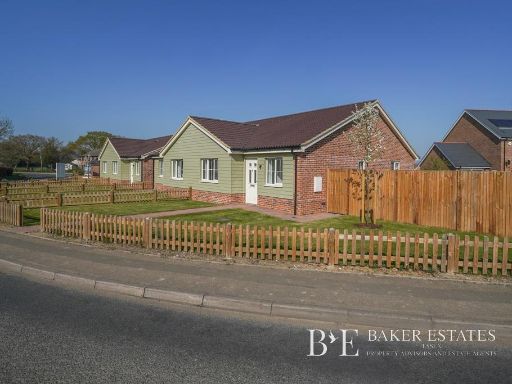 2 bedroom semi-detached bungalow for sale in Great Oak Place, The Street, Raydon, IP7 — £300,000 • 2 bed • 1 bath • 707 ft²
2 bedroom semi-detached bungalow for sale in Great Oak Place, The Street, Raydon, IP7 — £300,000 • 2 bed • 1 bath • 707 ft²























