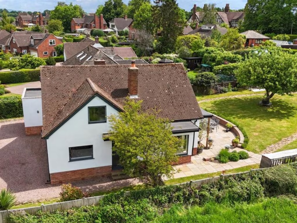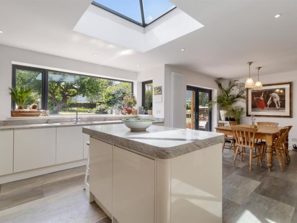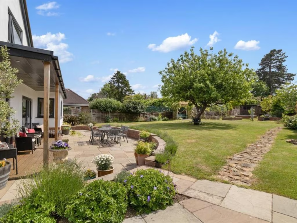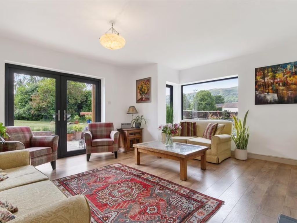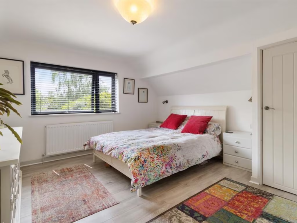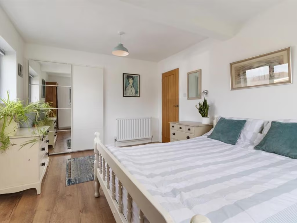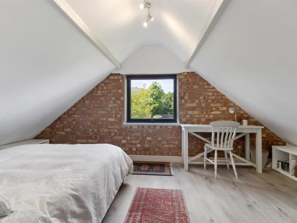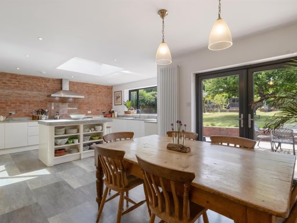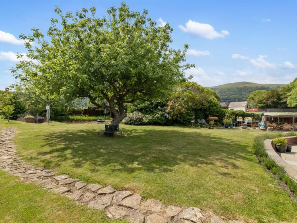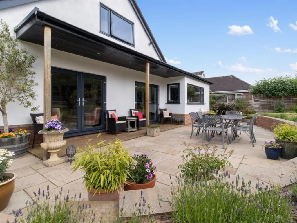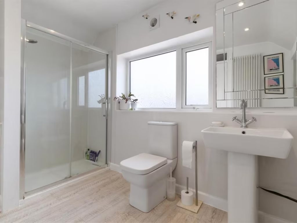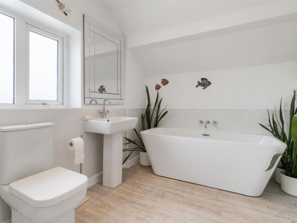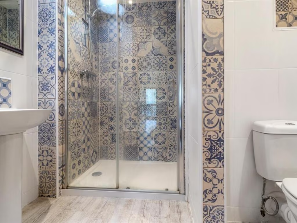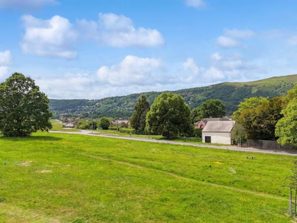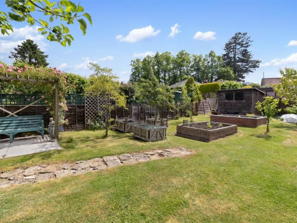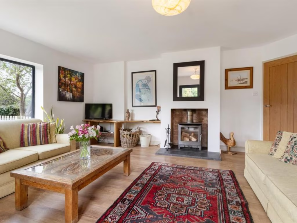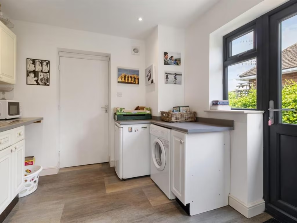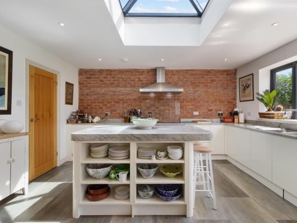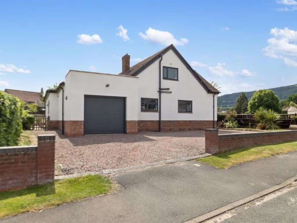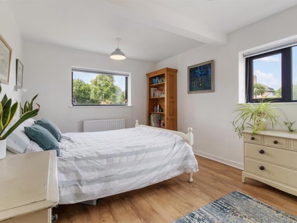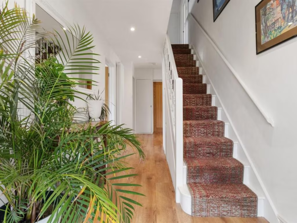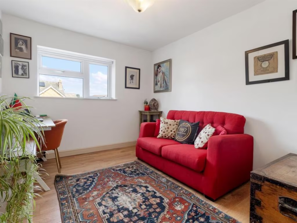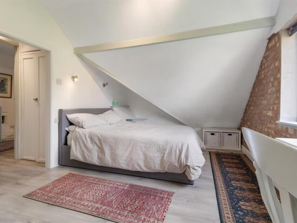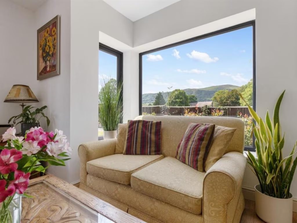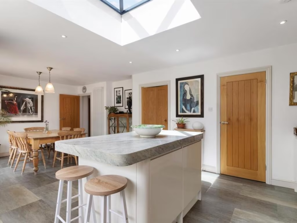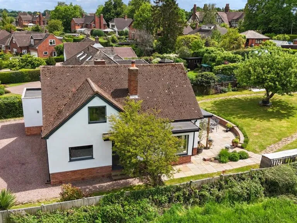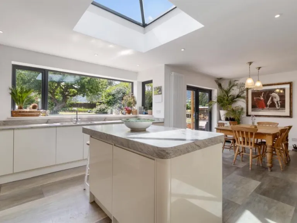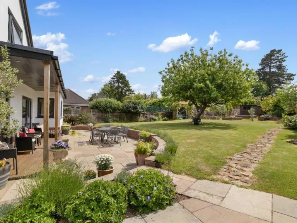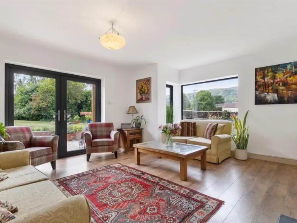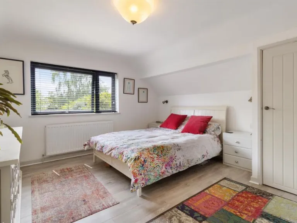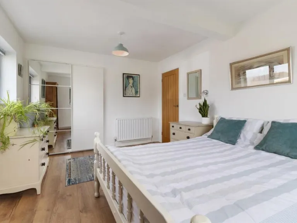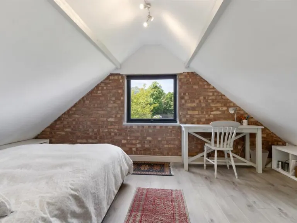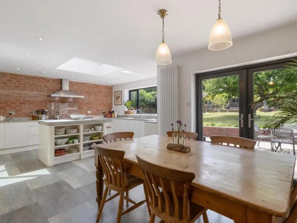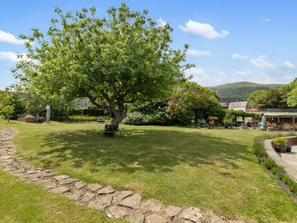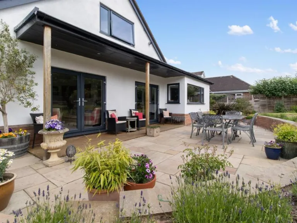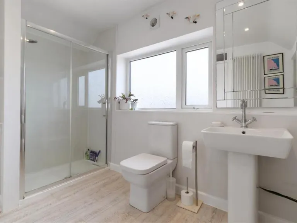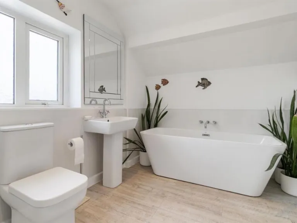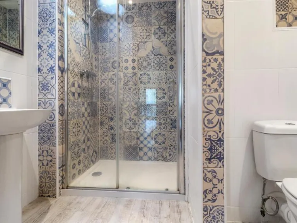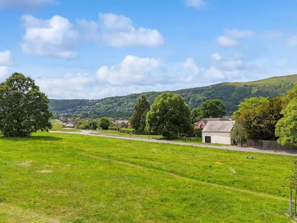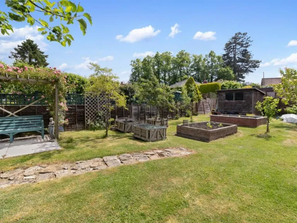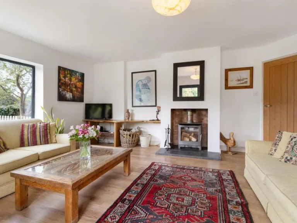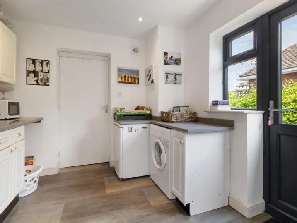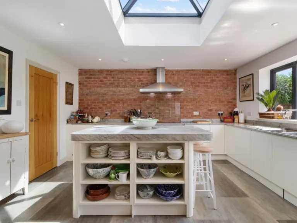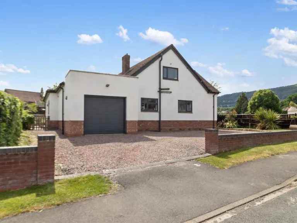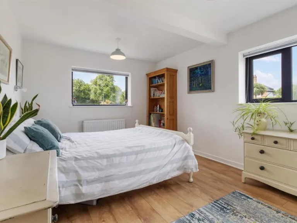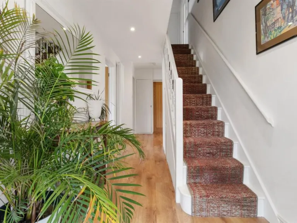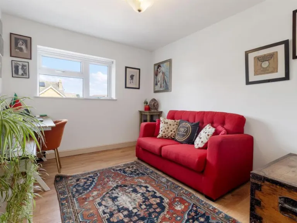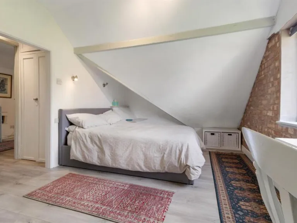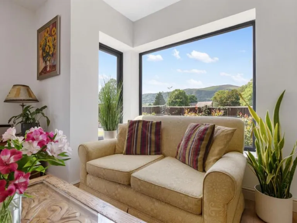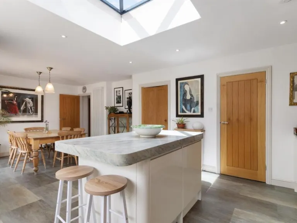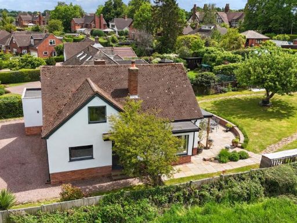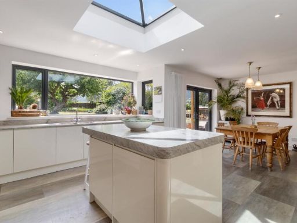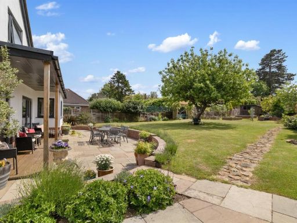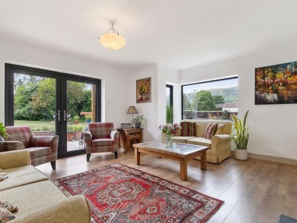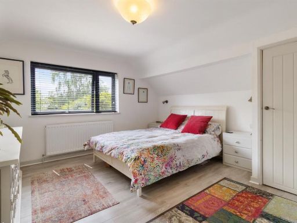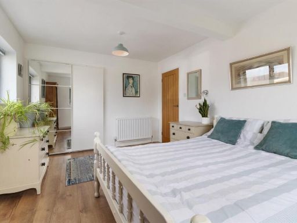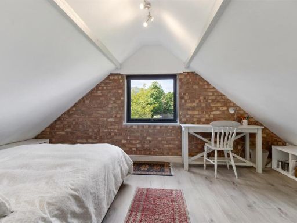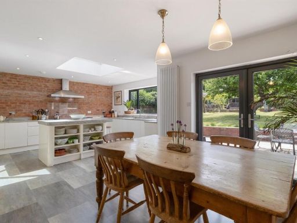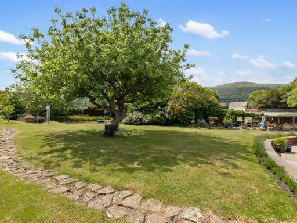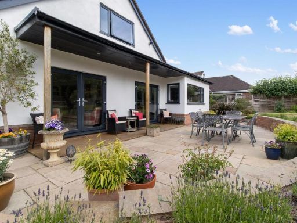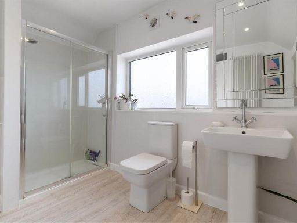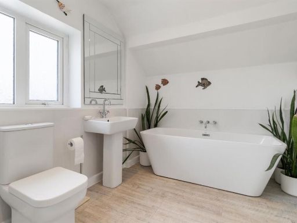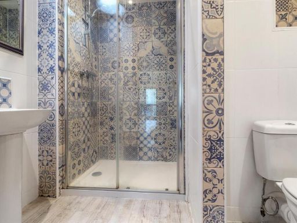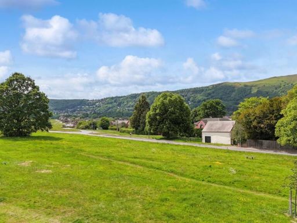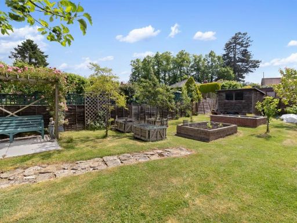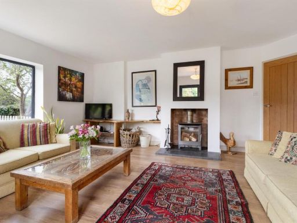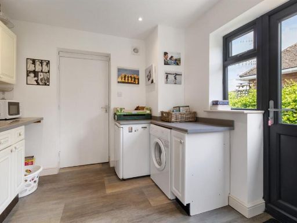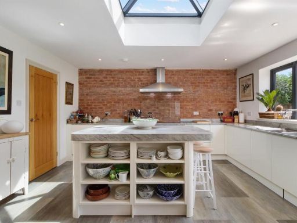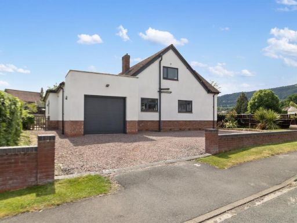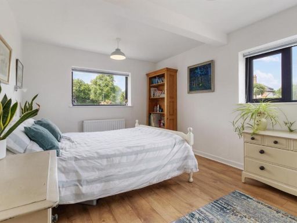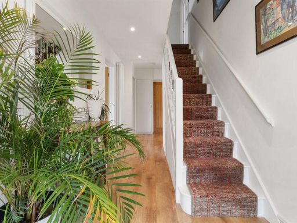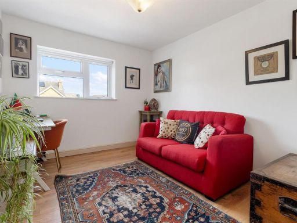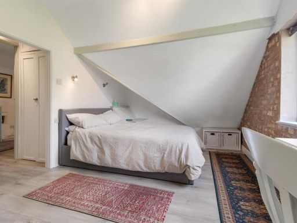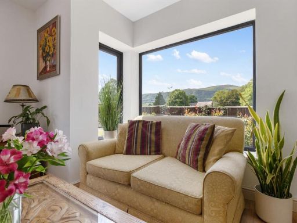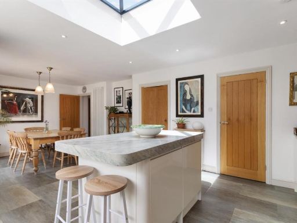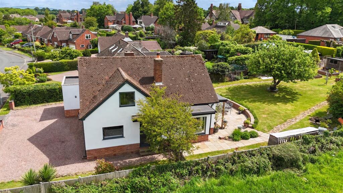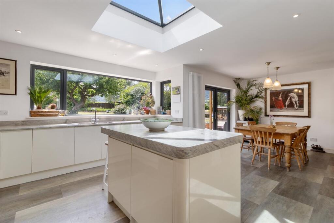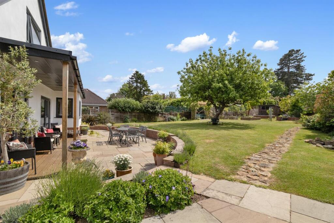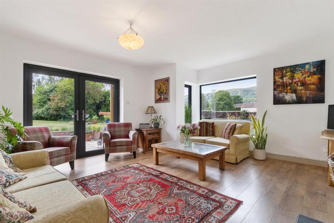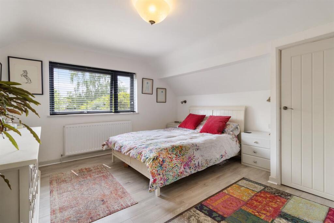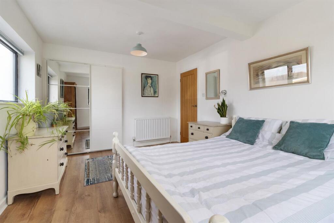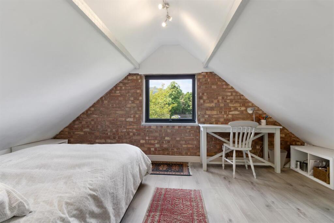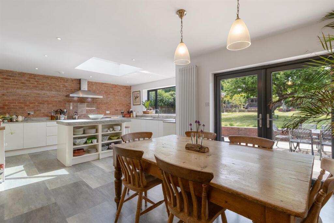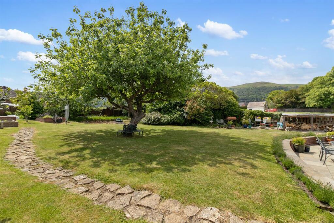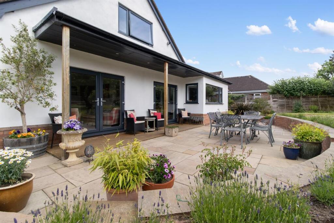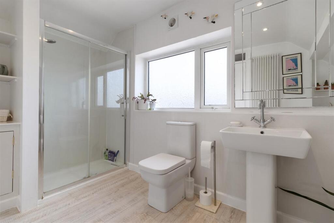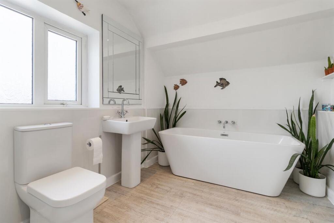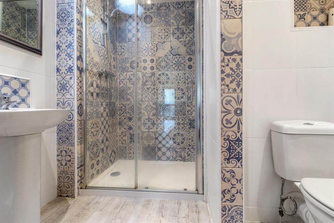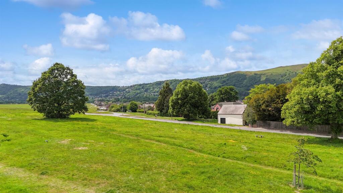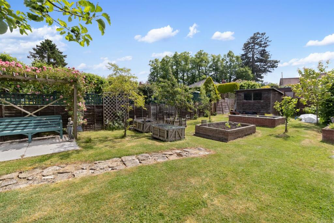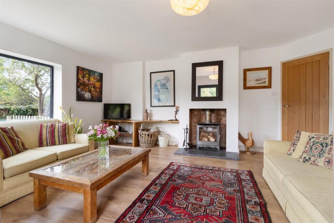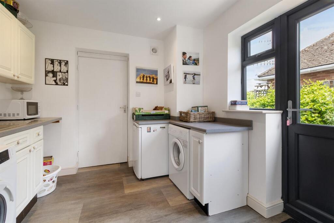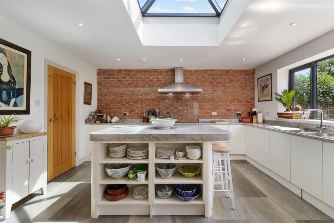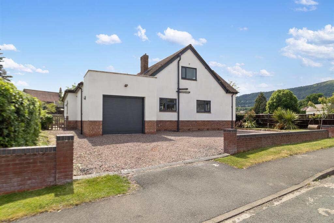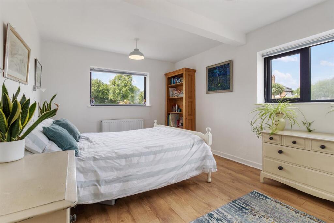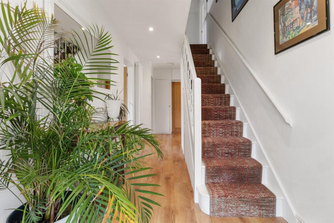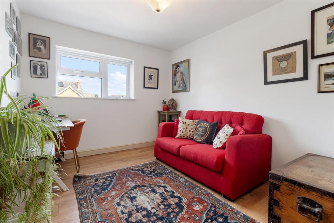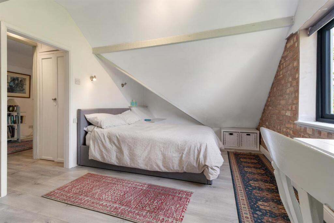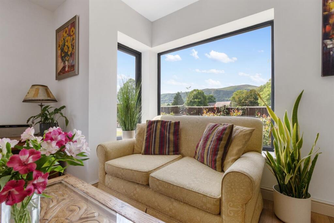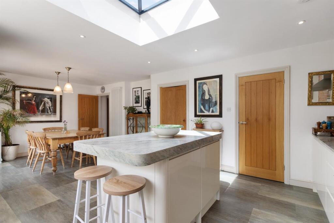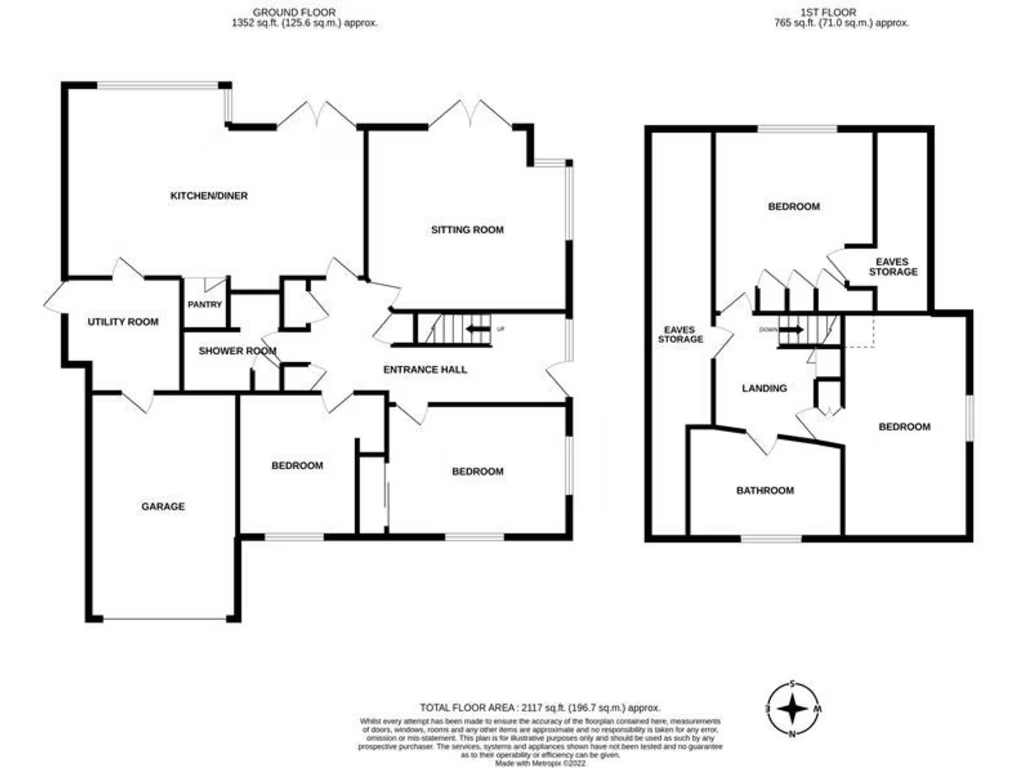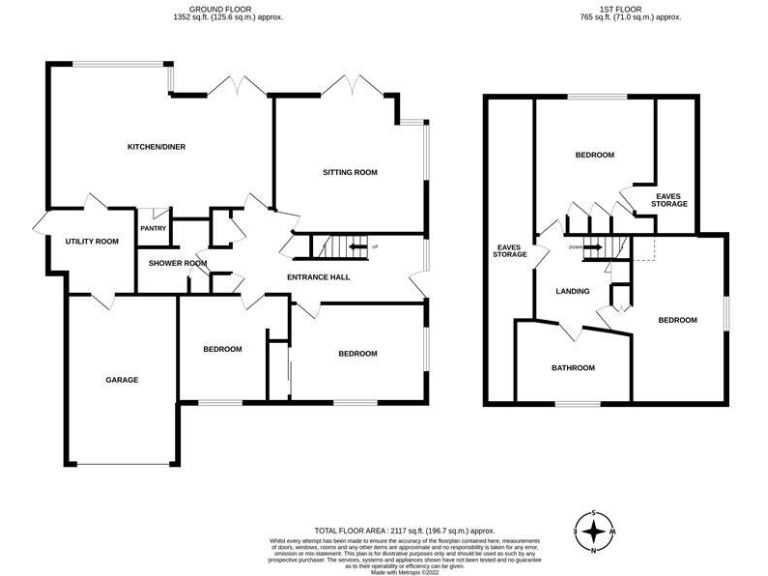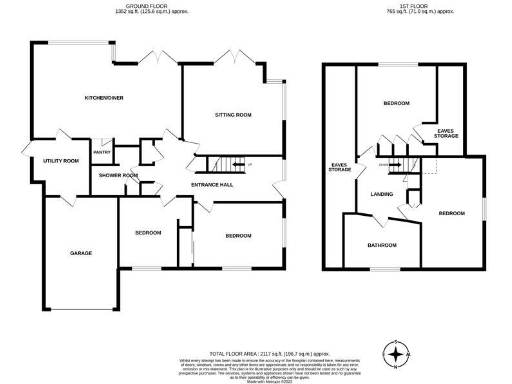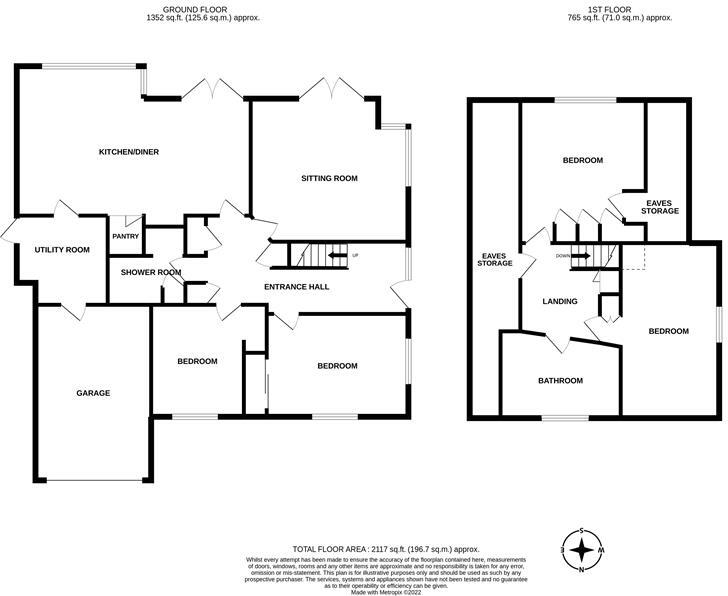Summary - 2 BREDON GROVE MALVERN WR14 3JR
4 bed 2 bath Detached
Renovated family home with Malvern Hills views and annexe potential..
- Four bedrooms, two on the ground floor for flexible living
- South-facing, mature garden with patio, verandah and vegetable beds
- Hardstanding at rear with electric, water and drainage connected
- Stunning elevated views towards the Malvern Hills
- Newly renovated interiors throughout, contemporary dining-kitchen and utility
- Wood-burning stove; gas central heating and double glazing
- Ample off-road parking for four cars and garage with power
- EPC D — potential to improve insulation and energy efficiency
A thoughtfully renovated detached house offering flexible family living and impressive Malvern Hills views. The current owners have transformed the interior into a bright, contemporary home while retaining generous room proportions and practical flow between sitting room, large dining-kitchen and utility. Two bedrooms on the ground floor make the layout especially adaptable for multi-generational living or a home office on the level people use most.
The south-facing garden is a major asset: mature, colourful and large, with a verandah and patio for day-long sun, raised vegetable beds, a water feature and a paved seating area. At the far end is a substantial hardstanding area with electric, water and drainage already connected — convenient for a home office or annexe subject to planning permission.
Practical strengths include ample off-road parking for several vehicles, an integral garage with power, a wood-burning stove in the sitting room and fast broadband/mobile signal. The property is freehold and sits adjacent to Poolbrook Common within walking distance of Barnards Green amenities and good local schools.
Notable drawbacks are factual and important: the EPC is band D, so heating/insulation could be improved for long-term running costs. Any building of an annexe or structural extension will require the appropriate permissions. Prospective buyers should verify services and measurements independently as they have not been formally verified.
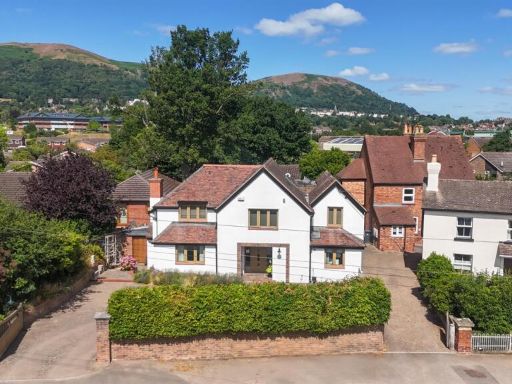 4 bedroom detached house for sale in 156 Poolbrook Road, Malvern, Worcestershire, WR14 — £700,000 • 4 bed • 2 bath • 1680 ft²
4 bedroom detached house for sale in 156 Poolbrook Road, Malvern, Worcestershire, WR14 — £700,000 • 4 bed • 2 bath • 1680 ft²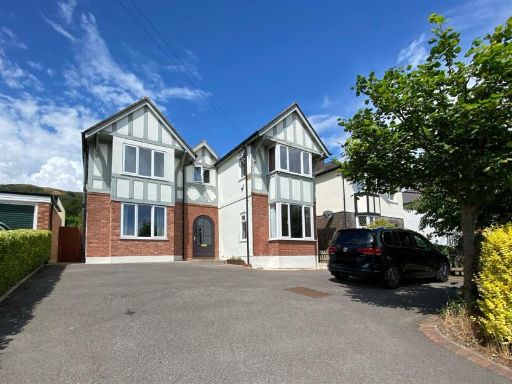 5 bedroom detached house for sale in St. Andrews Road, Malvern, WR14 — £750,000 • 5 bed • 3 bath • 1863 ft²
5 bedroom detached house for sale in St. Andrews Road, Malvern, WR14 — £750,000 • 5 bed • 3 bath • 1863 ft²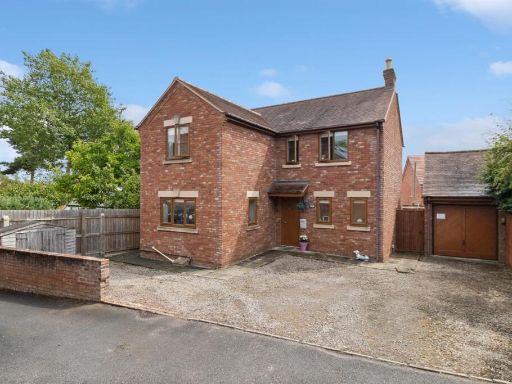 4 bedroom detached house for sale in 143A Court Road, Malvern, Worcestershire, WR14 — £495,000 • 4 bed • 2 bath • 1102 ft²
4 bedroom detached house for sale in 143A Court Road, Malvern, Worcestershire, WR14 — £495,000 • 4 bed • 2 bath • 1102 ft²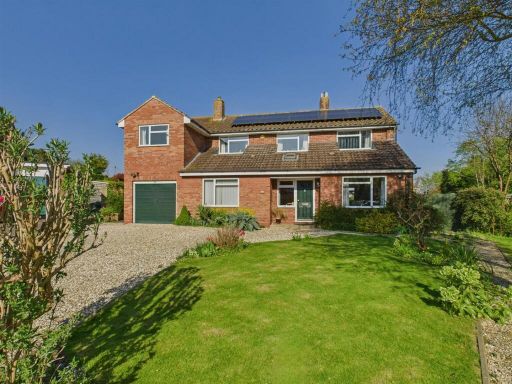 4 bedroom detached house for sale in Church Down Road, Malvern, WR14 — £660,000 • 4 bed • 2 bath • 2010 ft²
4 bedroom detached house for sale in Church Down Road, Malvern, WR14 — £660,000 • 4 bed • 2 bath • 2010 ft²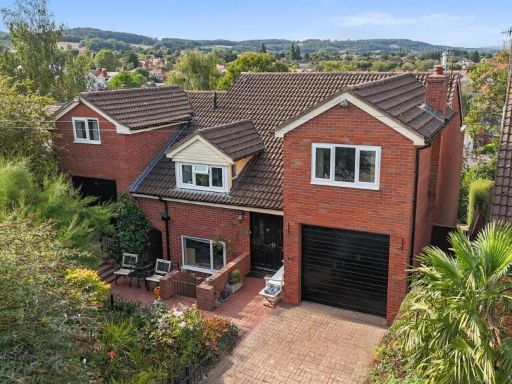 5 bedroom detached house for sale in 41 Highfield Road, Malvern, Worcestershire, WR14 — £600,000 • 5 bed • 2 bath • 2322 ft²
5 bedroom detached house for sale in 41 Highfield Road, Malvern, Worcestershire, WR14 — £600,000 • 5 bed • 2 bath • 2322 ft²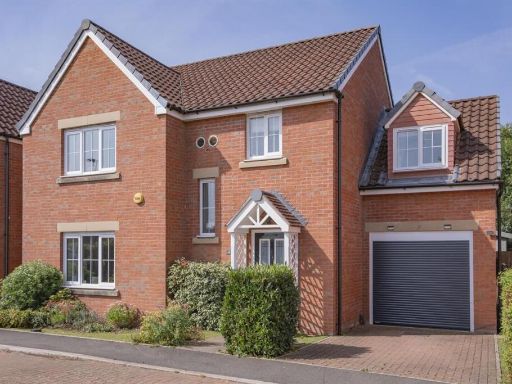 4 bedroom detached house for sale in 4 Outfield Drive, Malvern, WR14 — £485,000 • 4 bed • 2 bath • 1046 ft²
4 bedroom detached house for sale in 4 Outfield Drive, Malvern, WR14 — £485,000 • 4 bed • 2 bath • 1046 ft²