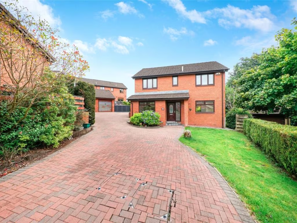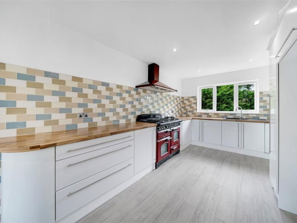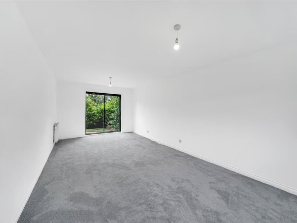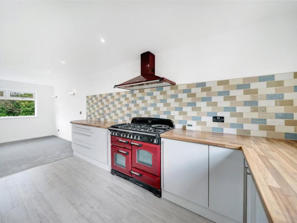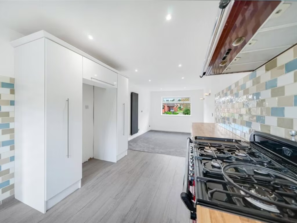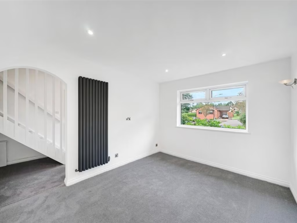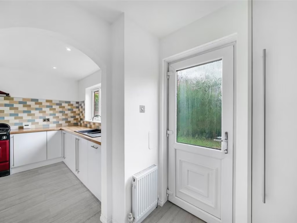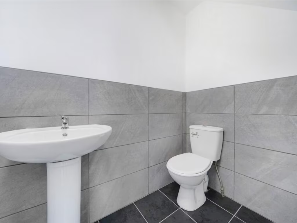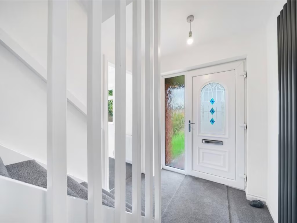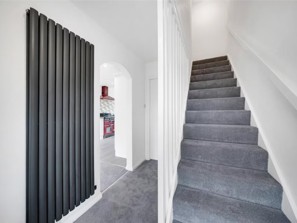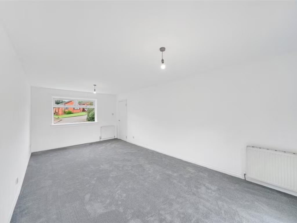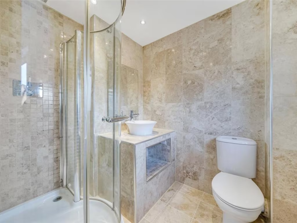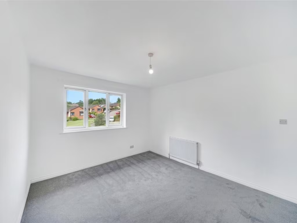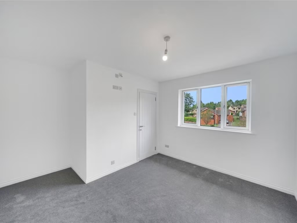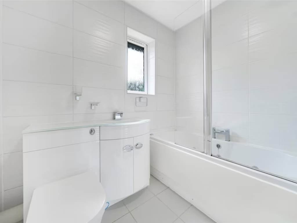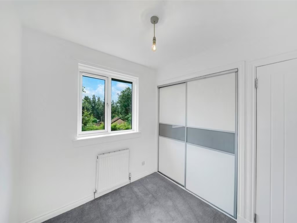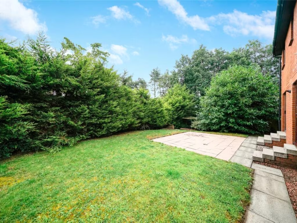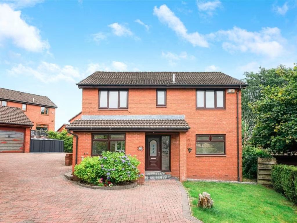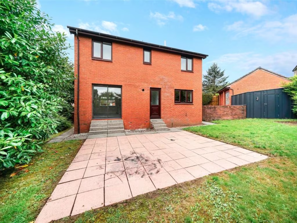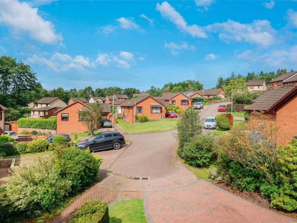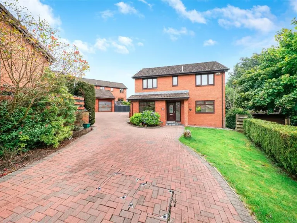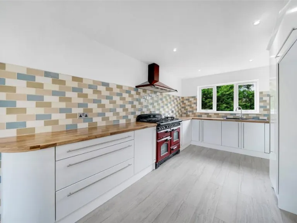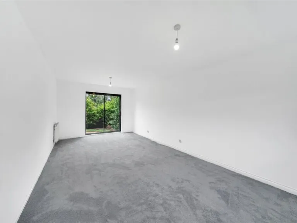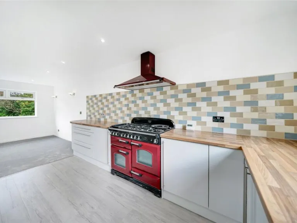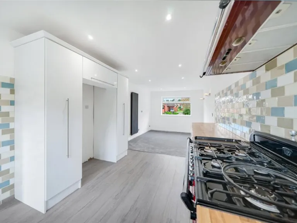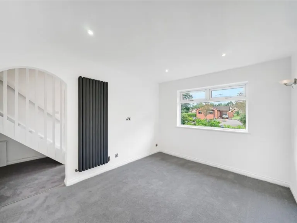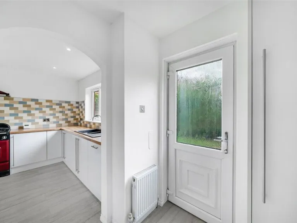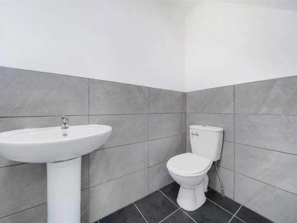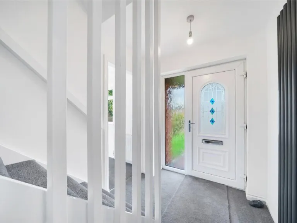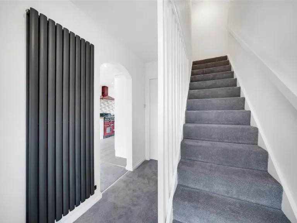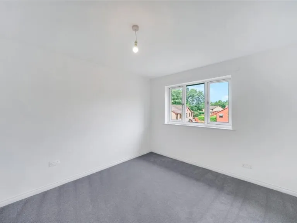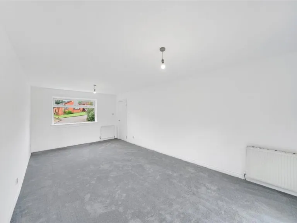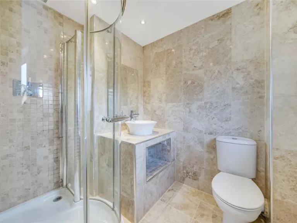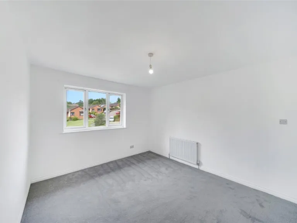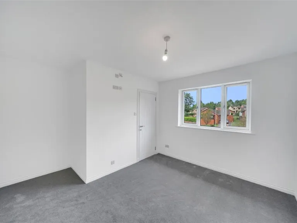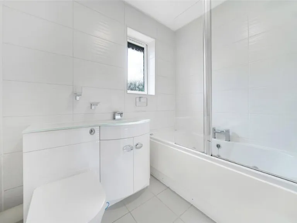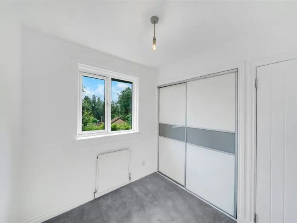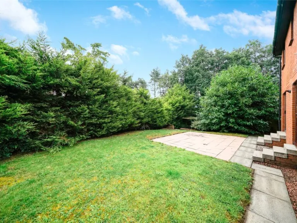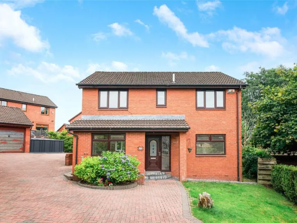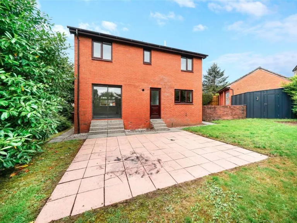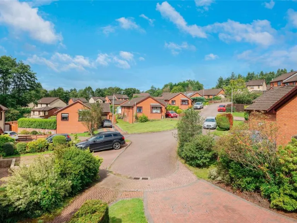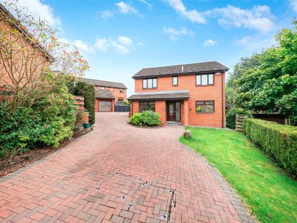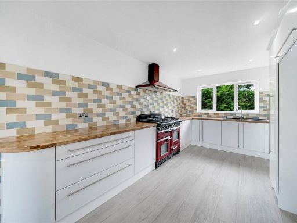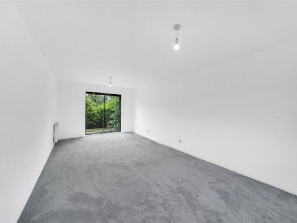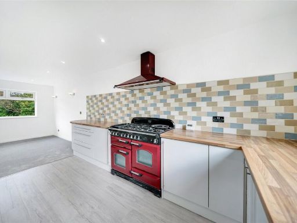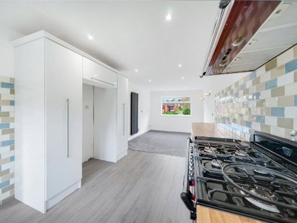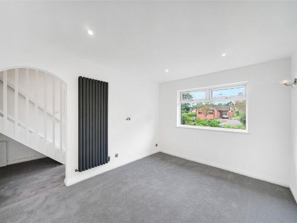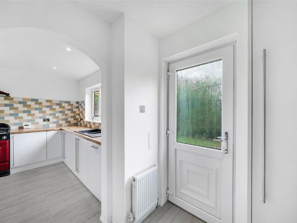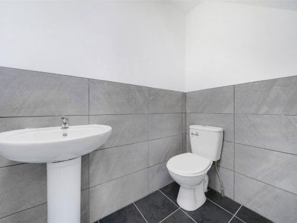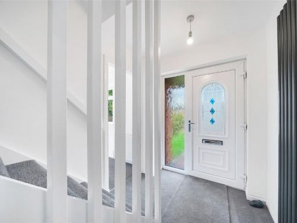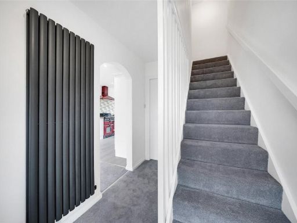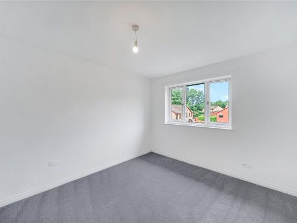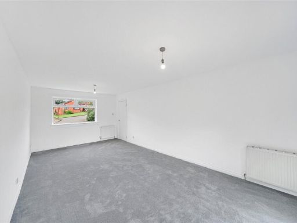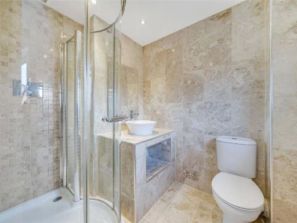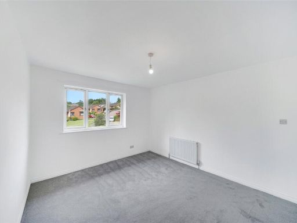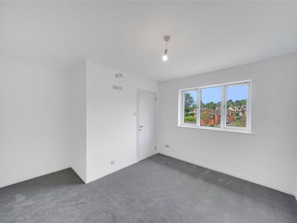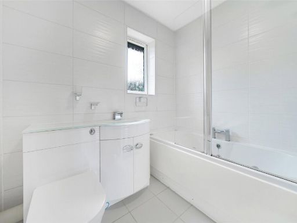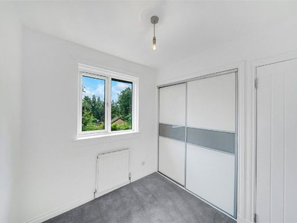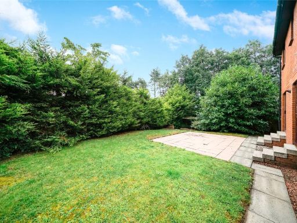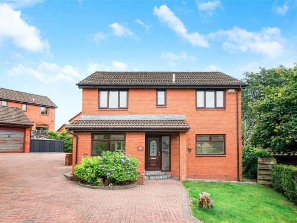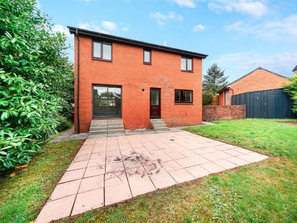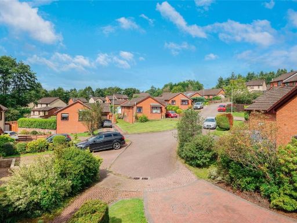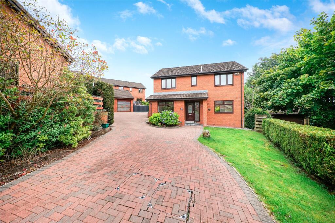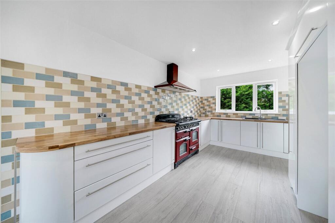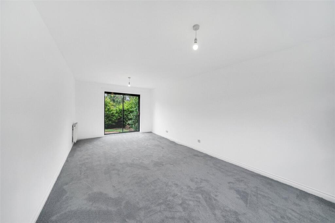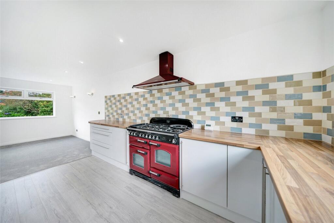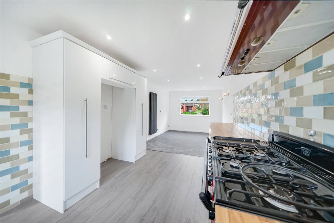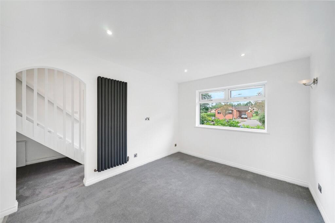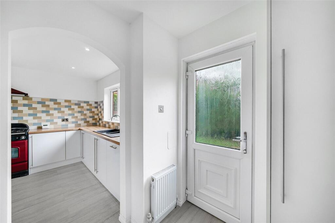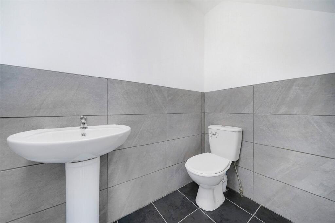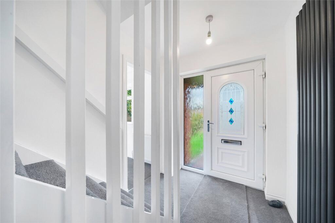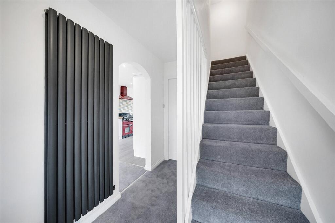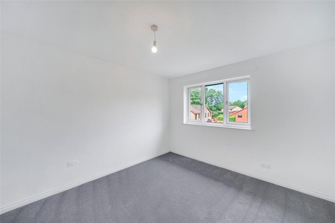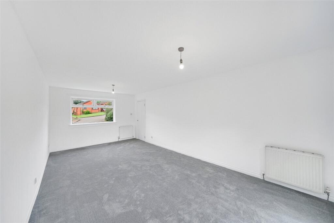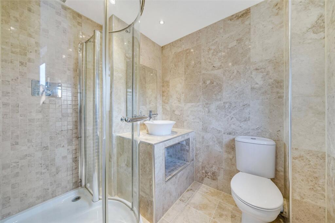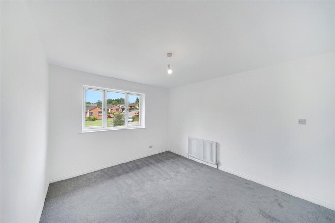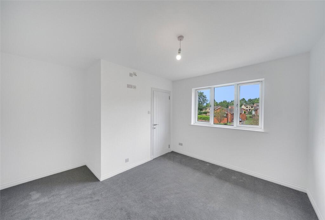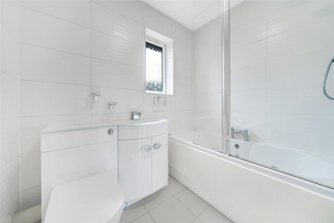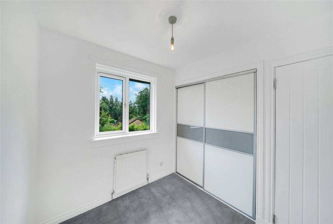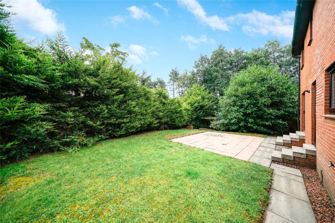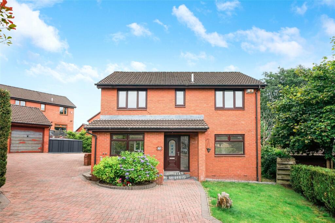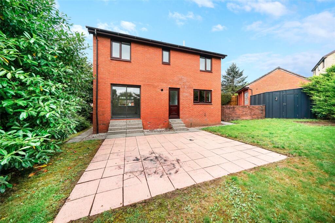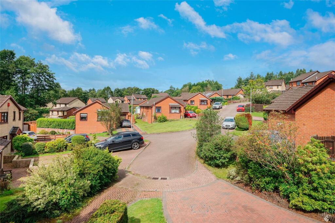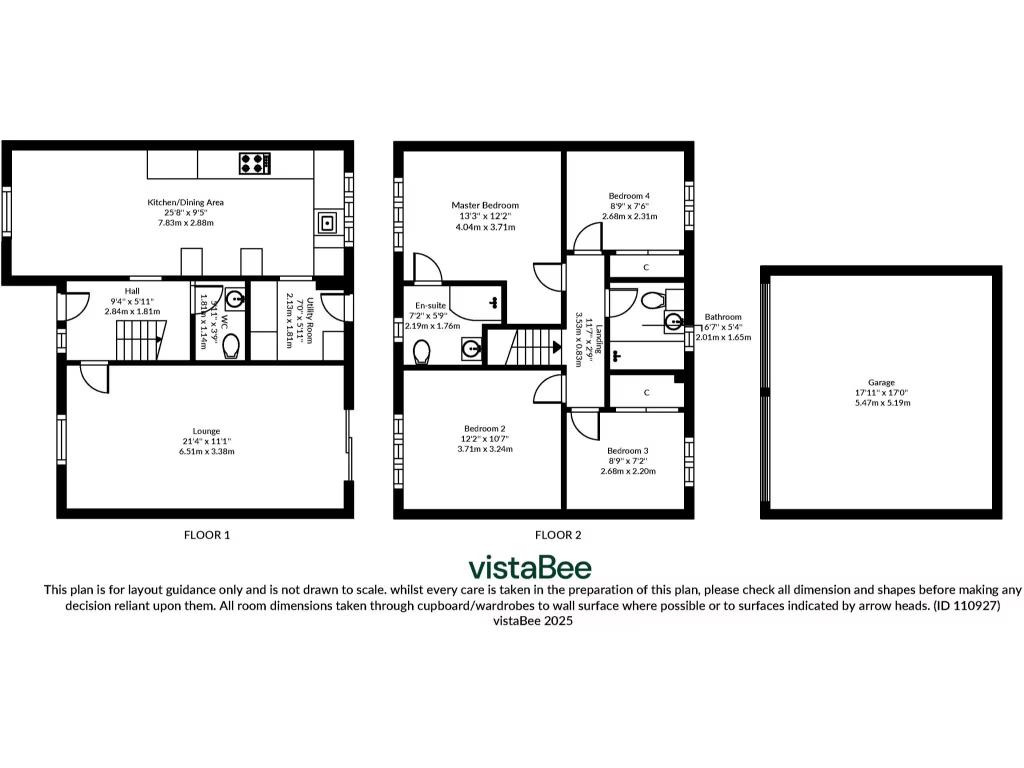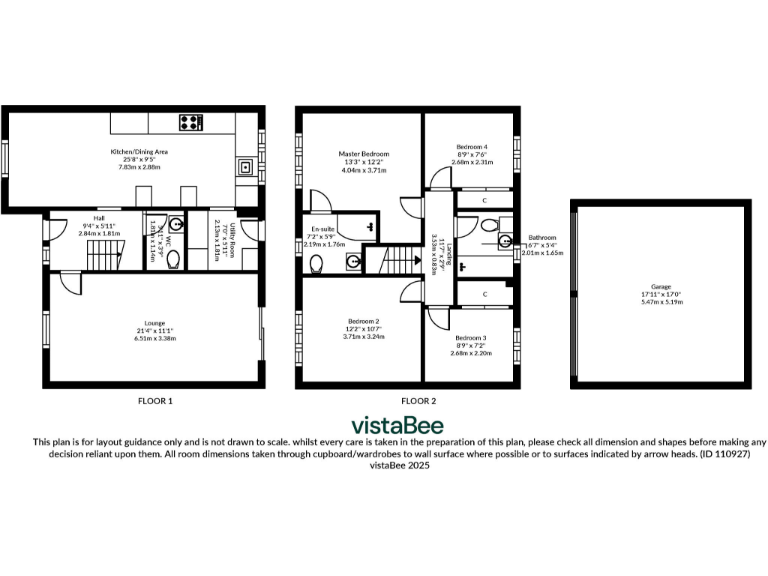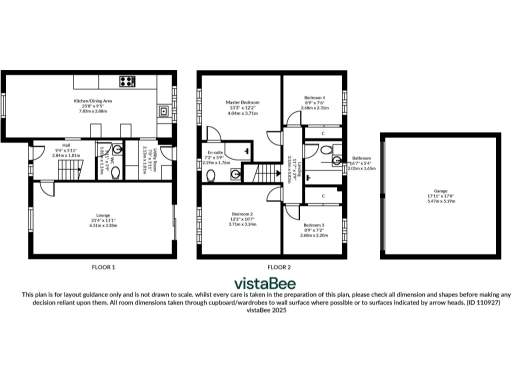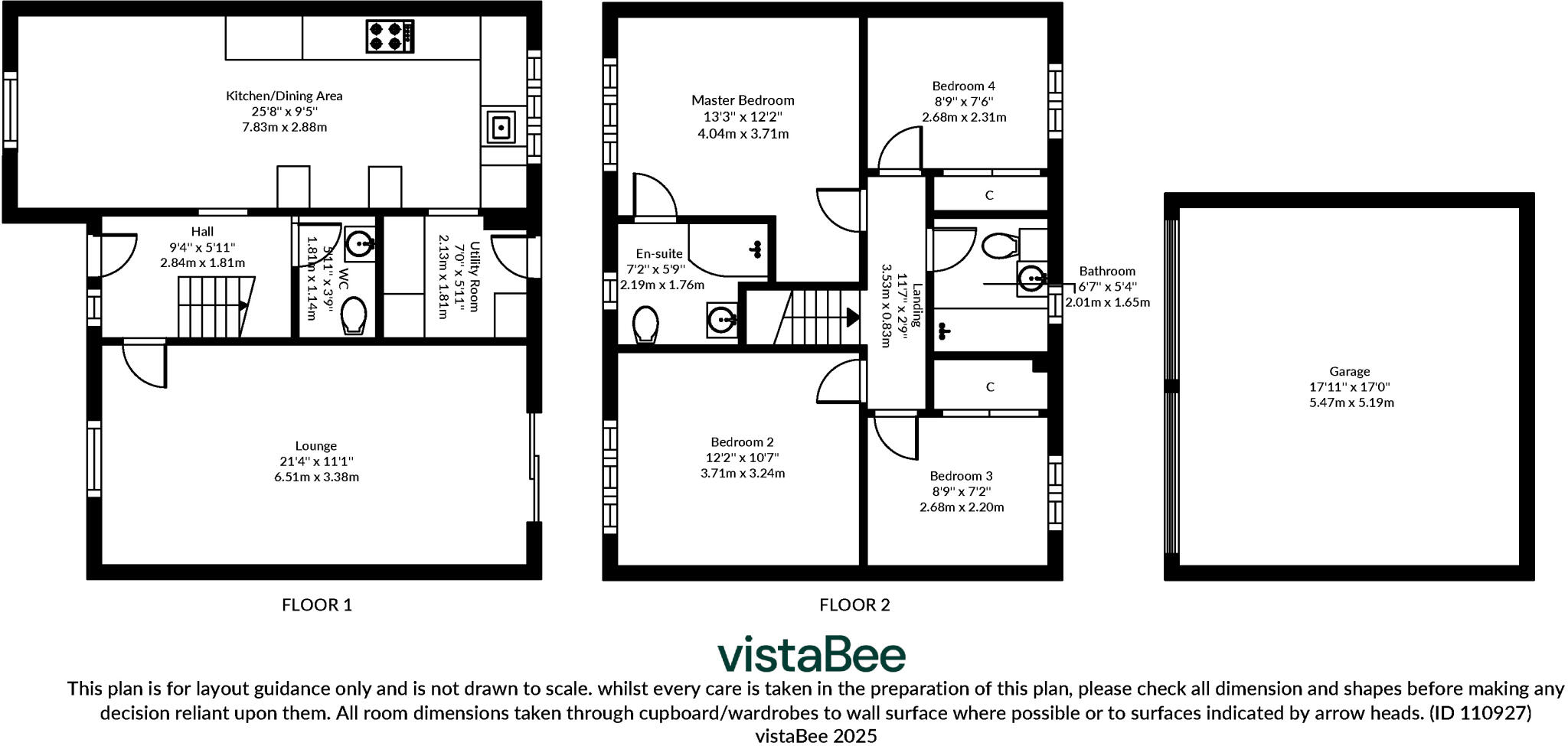Summary - Grangeneuk Gardens, Cumbernauld, Glasgow, North Lanarkshire, G68 G68 9BN
Newly renovated throughout with fresh decor and carpets
Four bedrooms, three doubles; master bedroom with en suite
Generous dining kitchen plus utility room and downstairs WC
Large lounge with French doors to private, hedge‑enclosed garden
Huge monoblocked driveway and detached double garage for multiple cars
Total area approximately 1,079 sq ft; compact but efficiently laid out
Fast broadband and excellent mobile signal — good for home working
Located in an area classed as very deprived; may affect resale/value
A newly renovated four-bedroom detached house set on a corner plot in the Balloch area of Cumbernauld. The ground floor features a long lounge with French doors to the garden, a generous dining kitchen with space for a table, a utility room and a convenient downstairs WC — all recently redecorated and carpeted. Upstairs are four bedrooms (three doubles) and a master en suite, plus a modern family bathroom. The property is gas‑heated and double glazed.
Outside, a large monoblocked driveway sweeps past the side of the house to a detached double garage, providing plentiful parking and storage. The rear garden is enclosed by hedging, mainly laid to lawn with a patio area that offers privacy and a quiet spot to sit out. Broadband speeds are fast and mobile signal is excellent, supporting home working and streaming.
This home suits growing families seeking move‑in readiness, practical storage and generous reception space. The freehold tenure and lack of flooding risk are practical advantages. Buyers should note the property sits within an area recorded as very deprived; while the house itself is newly renovated, wider neighbourhood socioeconomic factors may influence long‑term resale and local services. Council tax banding was not provided.
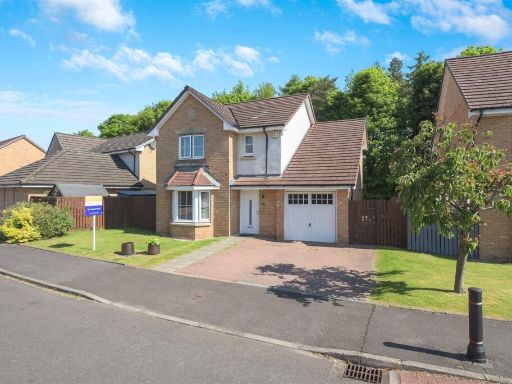 4 bedroom detached house for sale in Firethorn Drive, Cumbernauld, Glasgow, North Lanarkshire, G68 — £315,000 • 4 bed • 3 bath
4 bedroom detached house for sale in Firethorn Drive, Cumbernauld, Glasgow, North Lanarkshire, G68 — £315,000 • 4 bed • 3 bath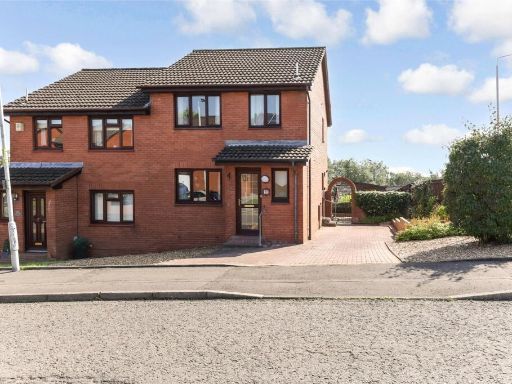 3 bedroom semi-detached house for sale in Grangeneuk Gardens, Cumbernauld, Glasgow, North Lanarkshire, G68 — £200,000 • 3 bed • 2 bath • 901 ft²
3 bedroom semi-detached house for sale in Grangeneuk Gardens, Cumbernauld, Glasgow, North Lanarkshire, G68 — £200,000 • 3 bed • 2 bath • 901 ft²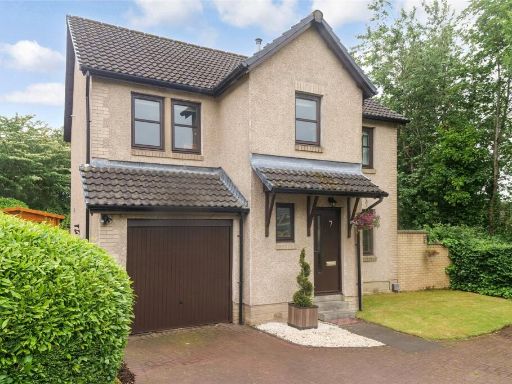 4 bedroom detached house for sale in Glen Lochay Gardens, Cumbernauld, Glasgow, North Lanarkshire, G68 — £300,000 • 4 bed • 3 bath • 1126 ft²
4 bedroom detached house for sale in Glen Lochay Gardens, Cumbernauld, Glasgow, North Lanarkshire, G68 — £300,000 • 4 bed • 3 bath • 1126 ft²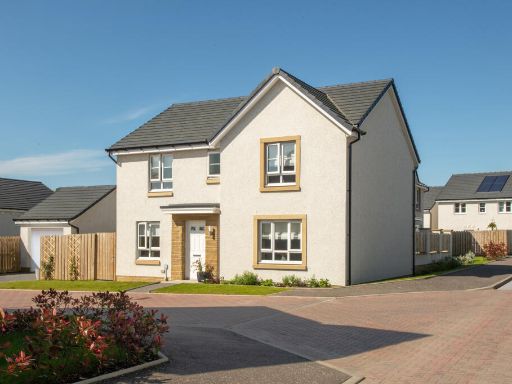 4 bedroom detached house for sale in Cumbernauld Road, Stepps,
Glasgow,
G33 6HP, G33 — £452,995 • 4 bed • 1 bath • 1153 ft²
4 bedroom detached house for sale in Cumbernauld Road, Stepps,
Glasgow,
G33 6HP, G33 — £452,995 • 4 bed • 1 bath • 1153 ft²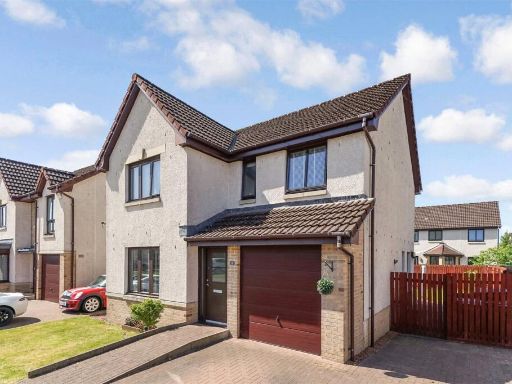 4 bedroom detached house for sale in Robin Place, Cumbernauld, Glasgow, North Lanarkshire, G68 — £299,000 • 4 bed • 3 bath • 1166 ft²
4 bedroom detached house for sale in Robin Place, Cumbernauld, Glasgow, North Lanarkshire, G68 — £299,000 • 4 bed • 3 bath • 1166 ft²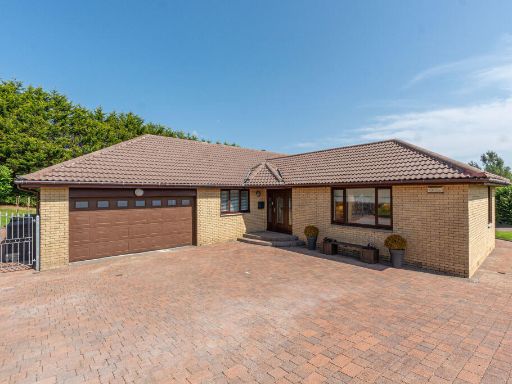 4 bedroom detached bungalow for sale in Langdales Avenue, Cumbernauld G68 — £379,995 • 4 bed • 3 bath • 1518 ft²
4 bedroom detached bungalow for sale in Langdales Avenue, Cumbernauld G68 — £379,995 • 4 bed • 3 bath • 1518 ft²