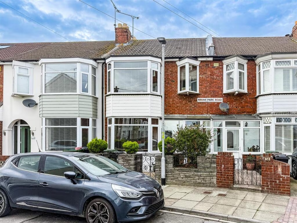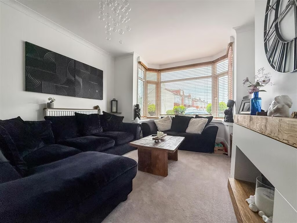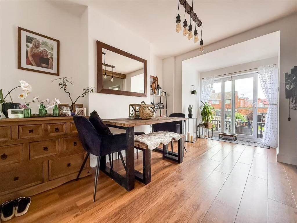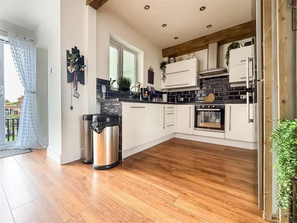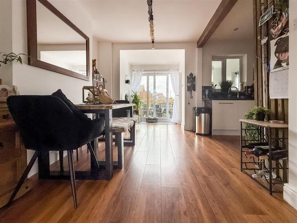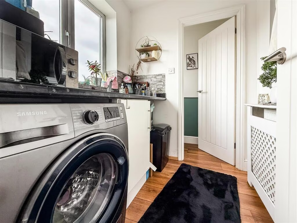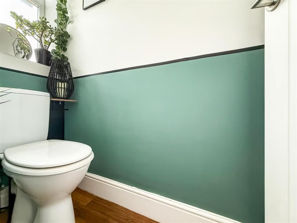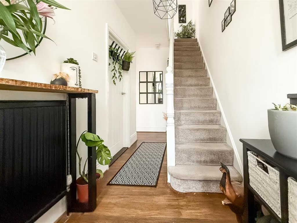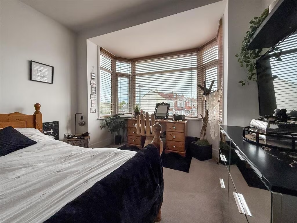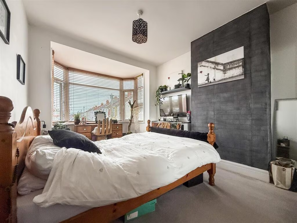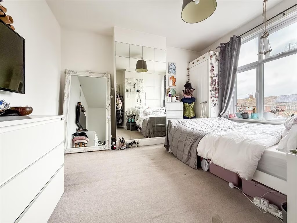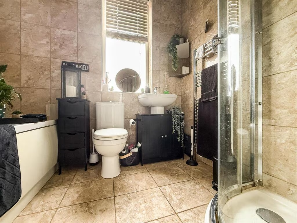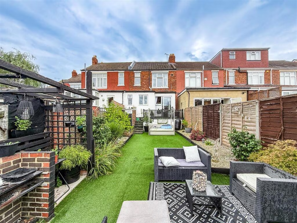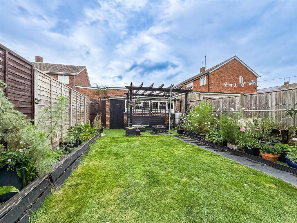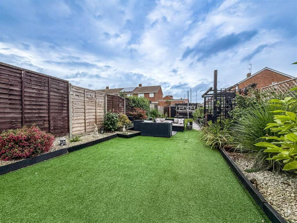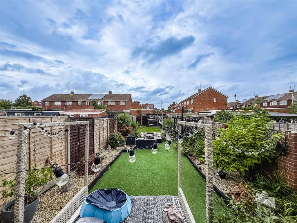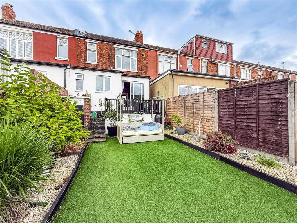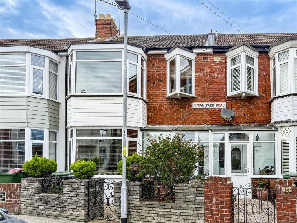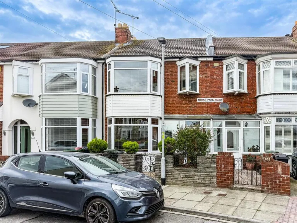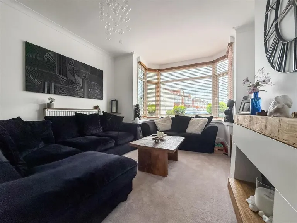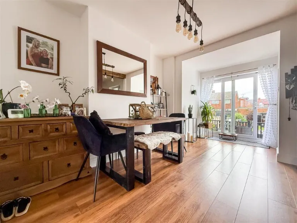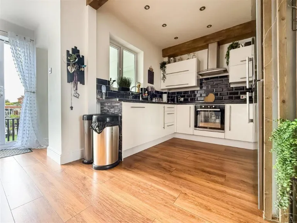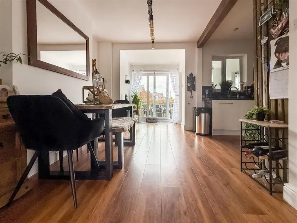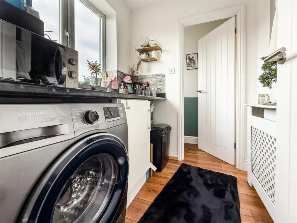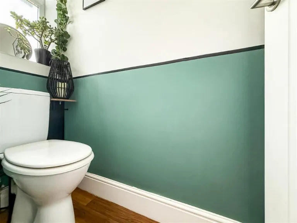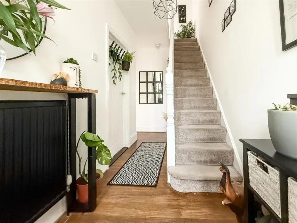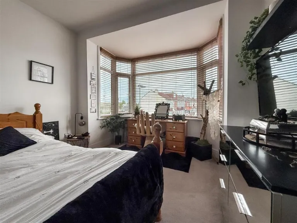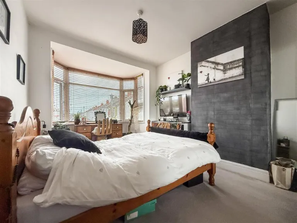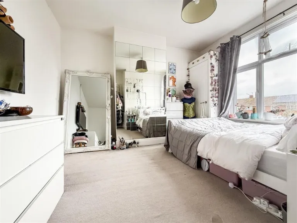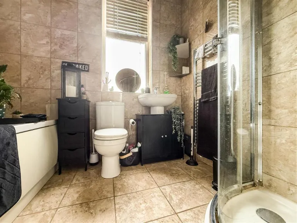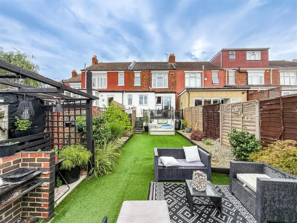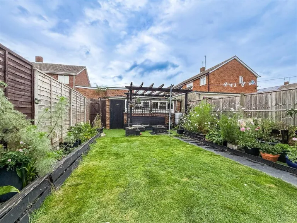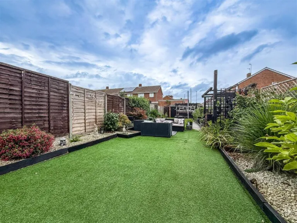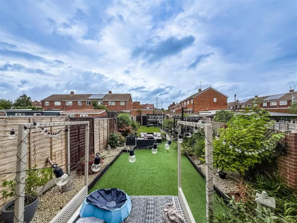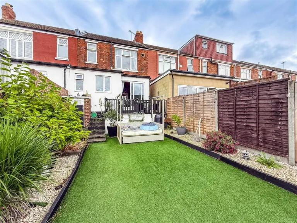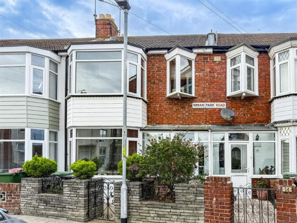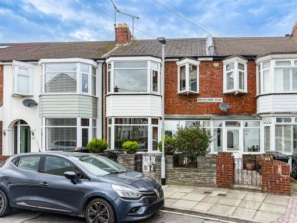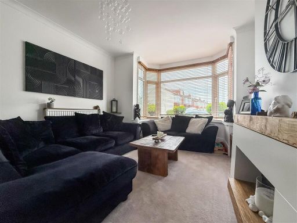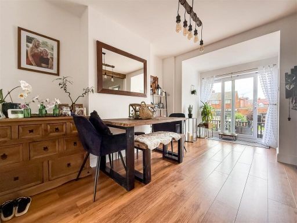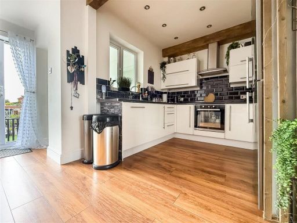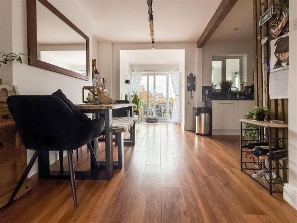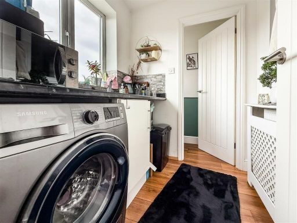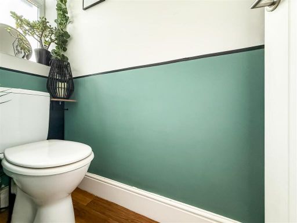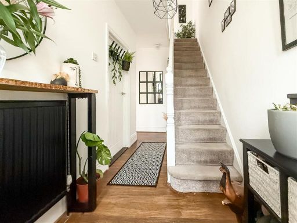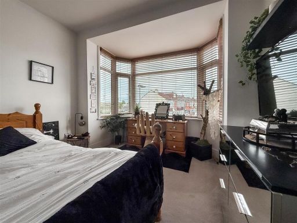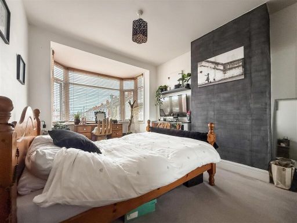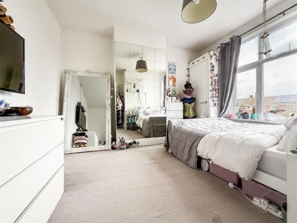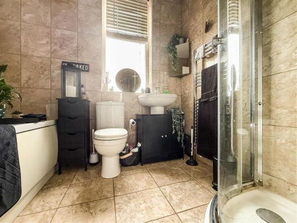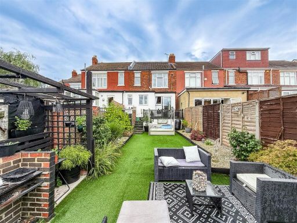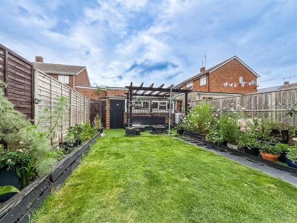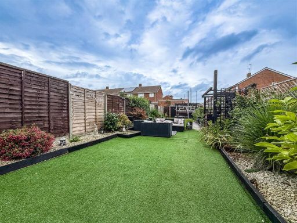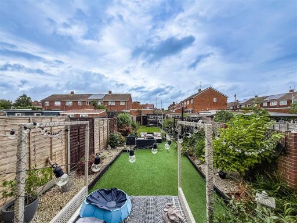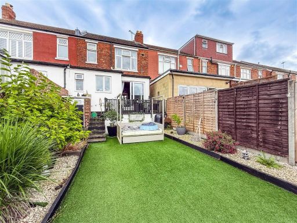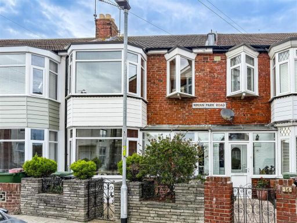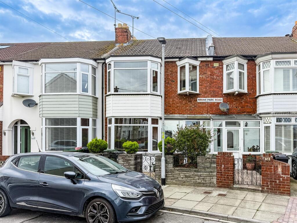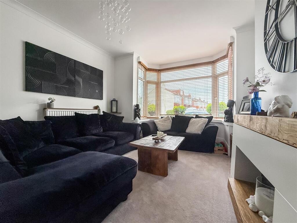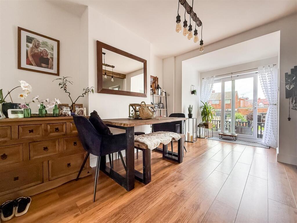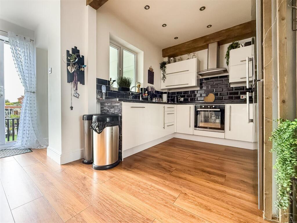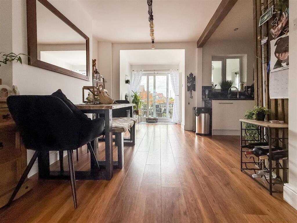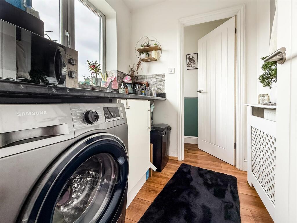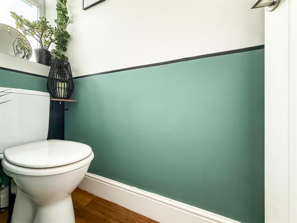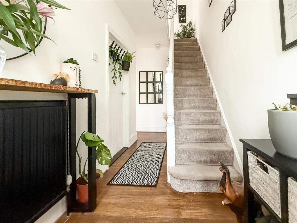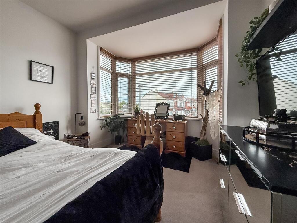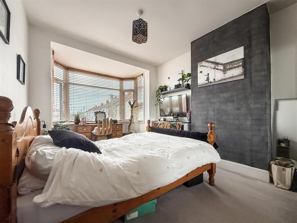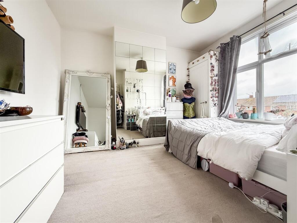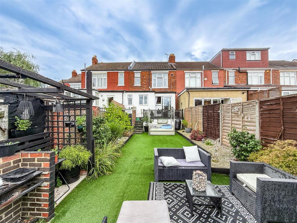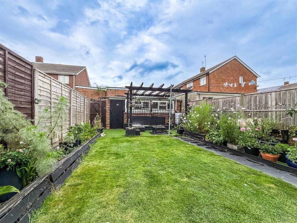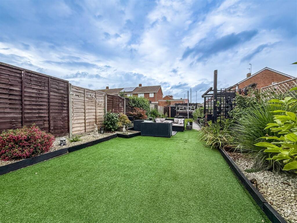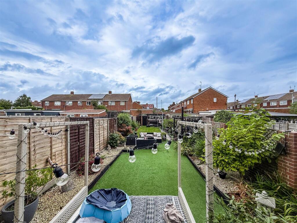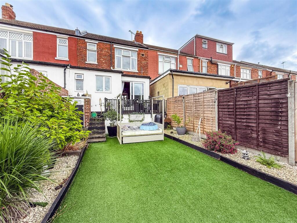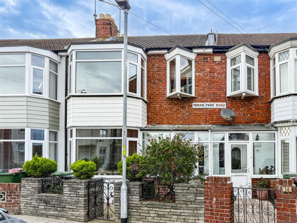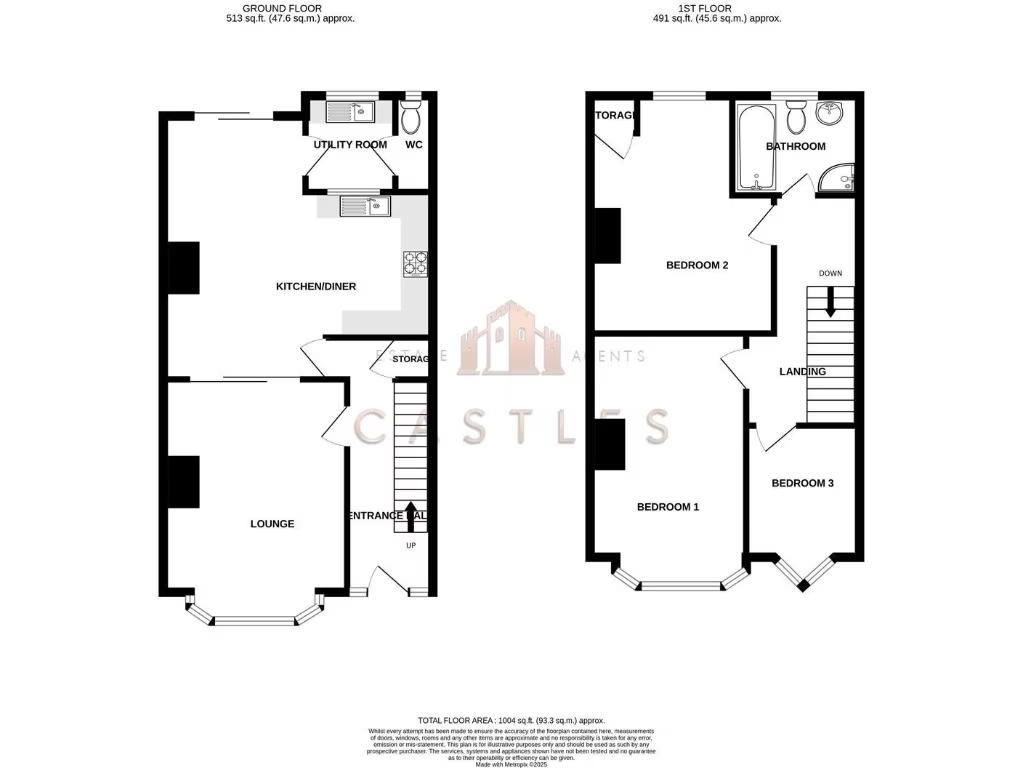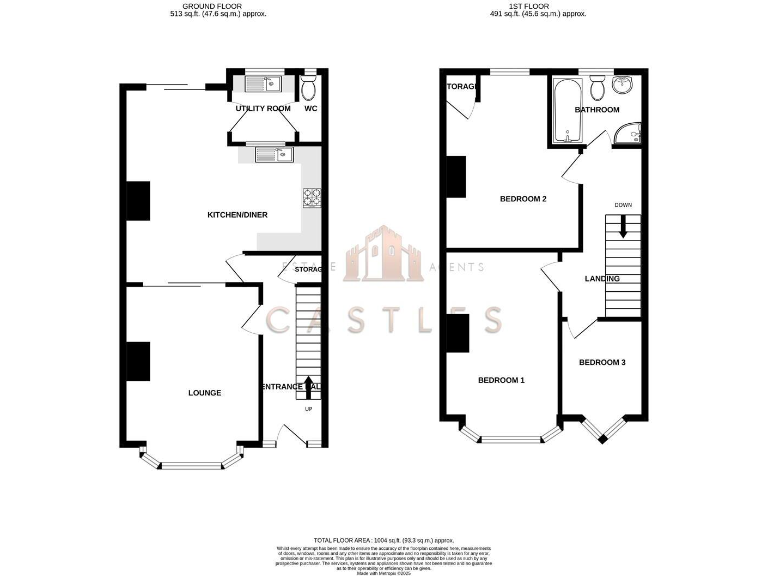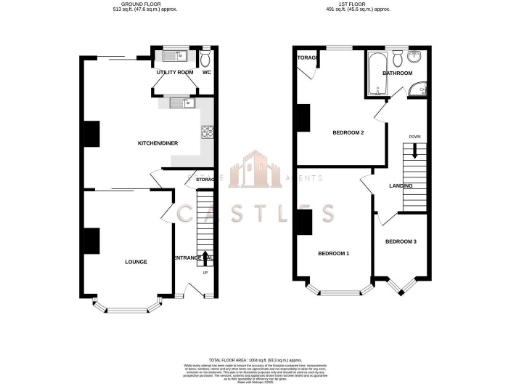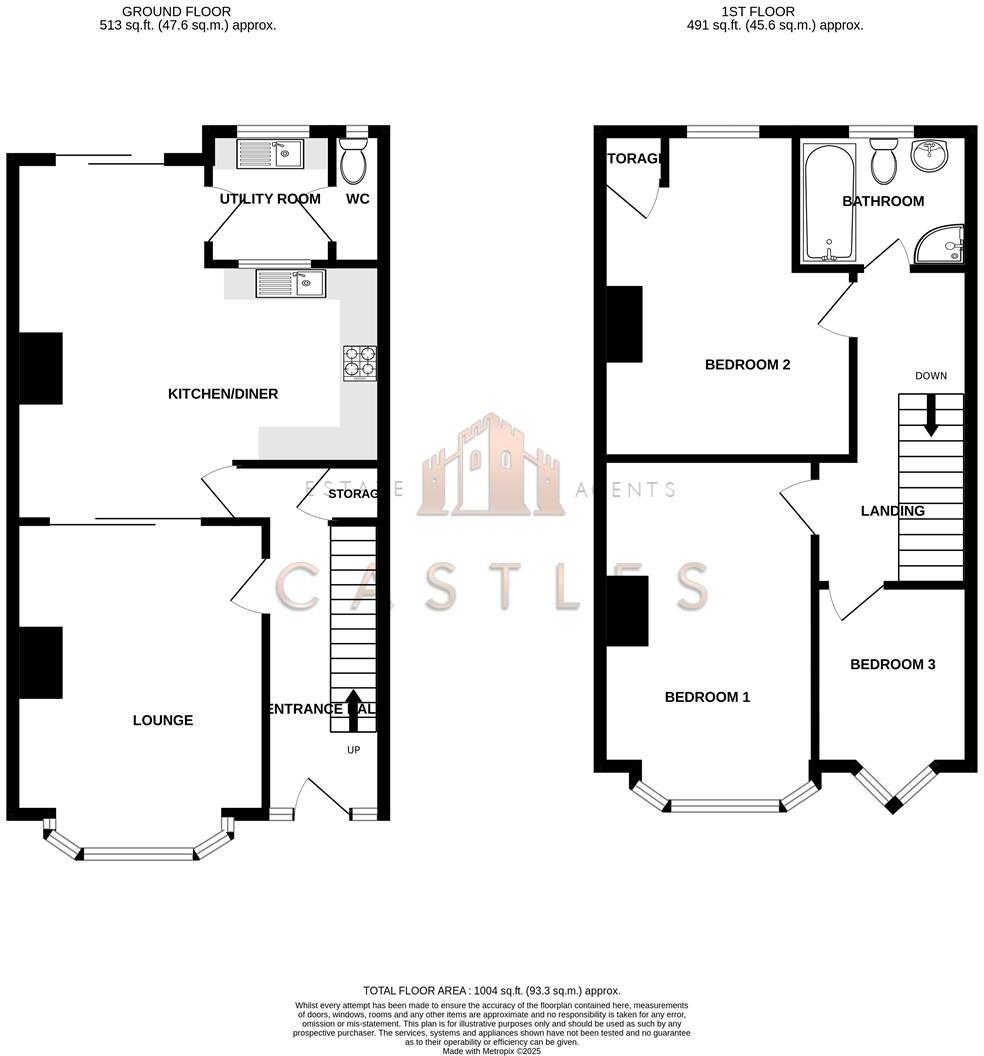Summary - 16 NINIAN PARK ROAD COPNOR PORTSMOUTH PO3 5DJ
3 bed 1 bath Terraced
- Three bedrooms with modern four-piece family bathroom
- Open-plan lounge, diner and kitchen with sliding doors
- Utility room and downstairs WC for added convenience
- Long rear garden with raised decking and brick shed
- Edwardian bay-front, double glazed (install date unknown)
- Likely cavity walls with no added insulation (assumed)
- Small third bedroom; overall average internal size
- Area records above-average crime; consider security measures
This well-presented three-bedroom mid-terrace sits quietly in a cul-de-sac on Ninian Park Road, offering an attractive Edwardian bay-front and a practical open-plan ground floor. Sliding doors flood the rear living space with light and lead to a raised deck, long lawn and a brick-built shed — ideal for families or anyone who enjoys outdoor space.
Internally the layout works well for modern living: a flexible open-plan lounge/diner/kitchen, separate utility and ground-floor WC, plus three bedrooms served by a modern four-piece bathroom. The accommodation totals about 1,004 sq ft, with sensible room sizes and double glazing (install date unknown).
Notable positives include a decent plot with a long garden, mains gas central heating and a quiet cul-de-sac location. Buyers should be aware the property likely has original cavity walls with no added insulation (assumed), bedroom three is compact, and the area records above-average crime — factors to consider when budgeting for improvements or security measures.
Overall this freehold terraced house suits a small family, a first-time buyer wanting ready-to-live-in accommodation with improvement potential, or a buy-to-let investor seeking a city location with good broadband and mobile signal. The property is presented to move into, with clear scope for energy-efficiency upgrades and minor cosmetic personalization.
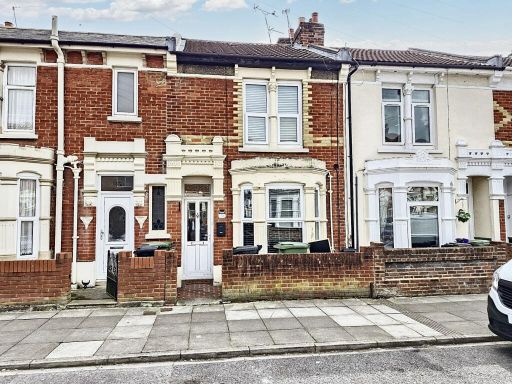 3 bedroom terraced house for sale in Wallington Road, Portsmouth, PO2 — £250,000 • 3 bed • 1 bath • 904 ft²
3 bedroom terraced house for sale in Wallington Road, Portsmouth, PO2 — £250,000 • 3 bed • 1 bath • 904 ft²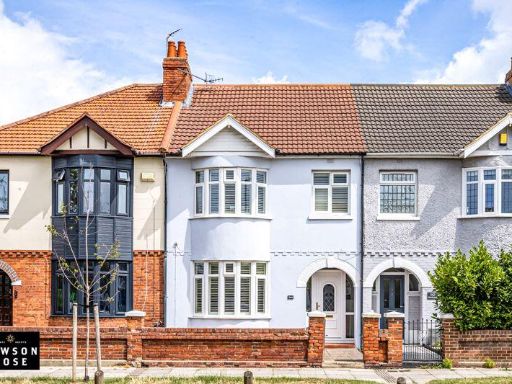 3 bedroom terraced house for sale in Copnor Road, Portsmouth, PO3 — £310,000 • 3 bed • 1 bath • 877 ft²
3 bedroom terraced house for sale in Copnor Road, Portsmouth, PO3 — £310,000 • 3 bed • 1 bath • 877 ft²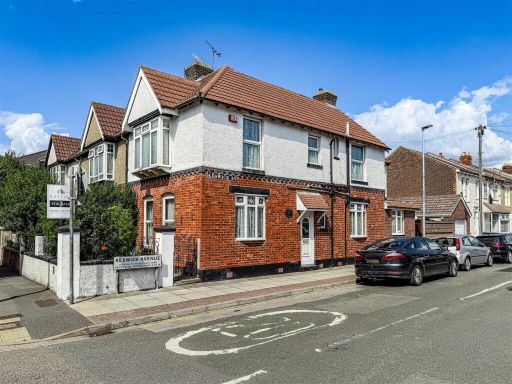 3 bedroom end of terrace house for sale in Copnor Road, Portsmouth, PO3 — £375,000 • 3 bed • 2 bath • 1488 ft²
3 bedroom end of terrace house for sale in Copnor Road, Portsmouth, PO3 — £375,000 • 3 bed • 2 bath • 1488 ft²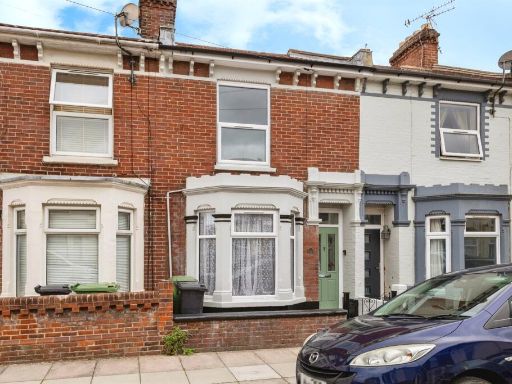 3 bedroom terraced house for sale in Highgate Road, Portsmouth, PO3 — £285,000 • 3 bed • 2 bath • 605 ft²
3 bedroom terraced house for sale in Highgate Road, Portsmouth, PO3 — £285,000 • 3 bed • 2 bath • 605 ft²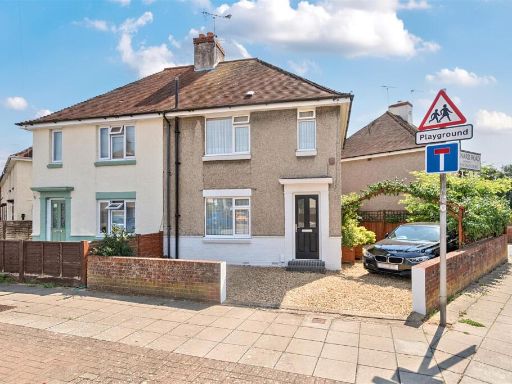 3 bedroom semi-detached house for sale in Gurnard Road, Portsmouth, PO6 — £280,000 • 3 bed • 1 bath • 722 ft²
3 bedroom semi-detached house for sale in Gurnard Road, Portsmouth, PO6 — £280,000 • 3 bed • 1 bath • 722 ft²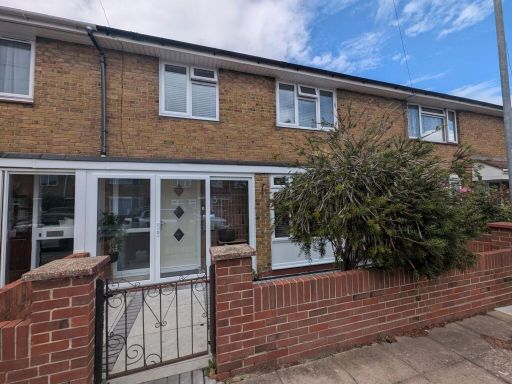 4 bedroom terraced house for sale in Salcombe Avenue, Portsmouth, PO3 — £350,000 • 4 bed • 1 bath • 1033 ft²
4 bedroom terraced house for sale in Salcombe Avenue, Portsmouth, PO3 — £350,000 • 4 bed • 1 bath • 1033 ft²