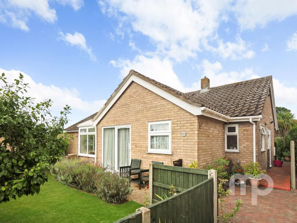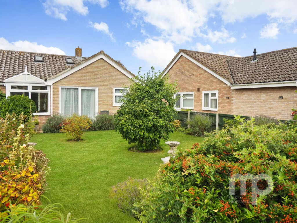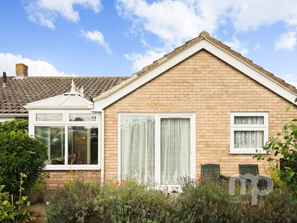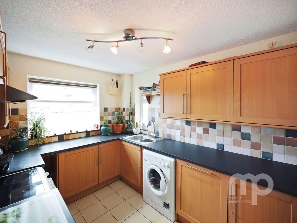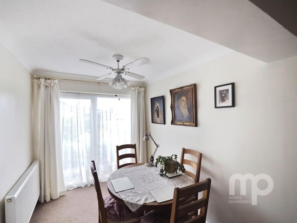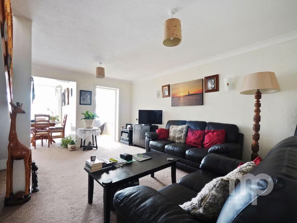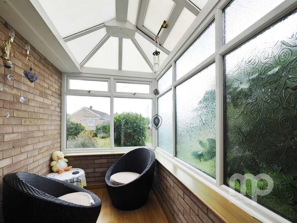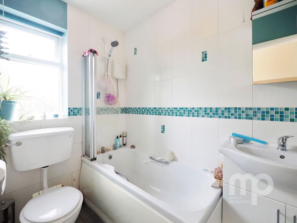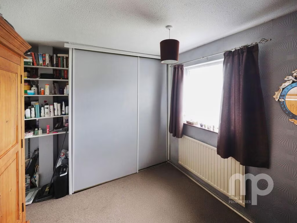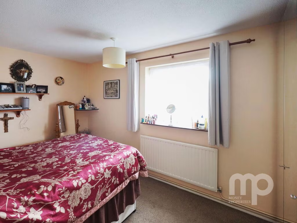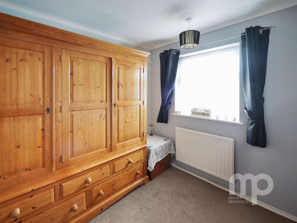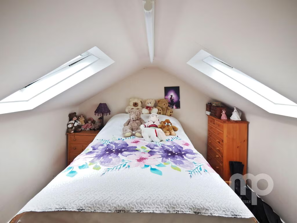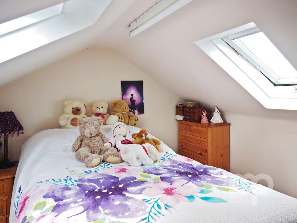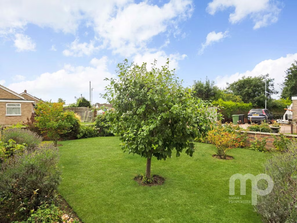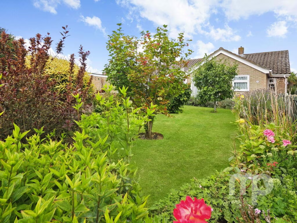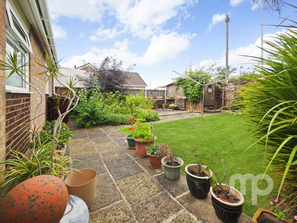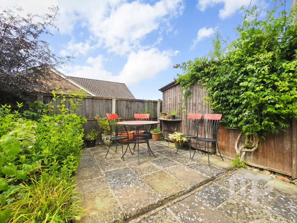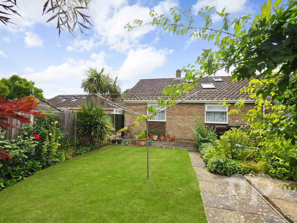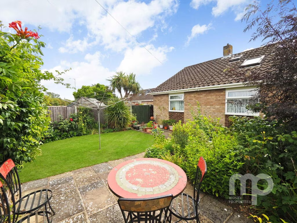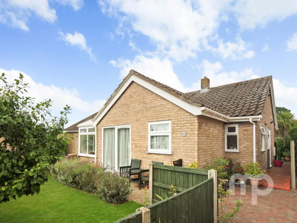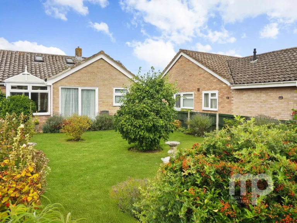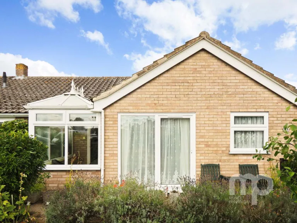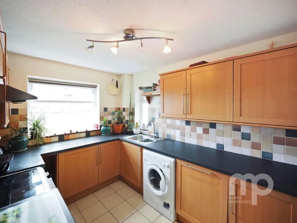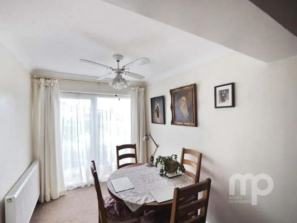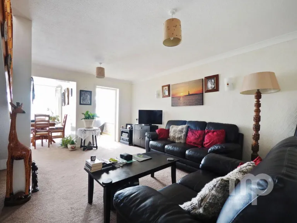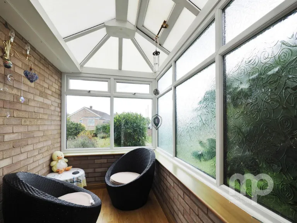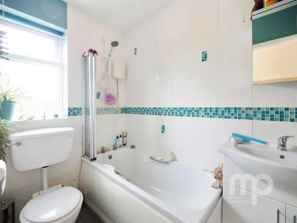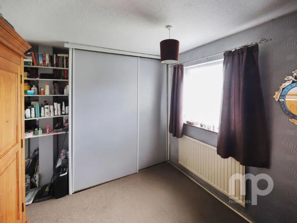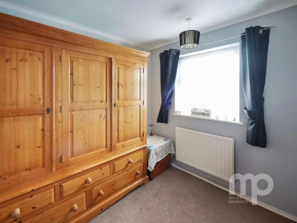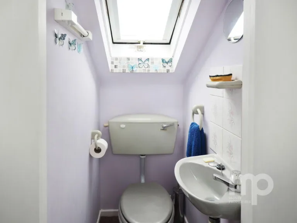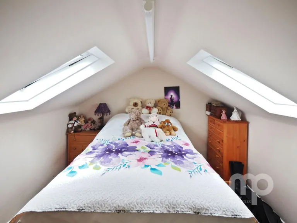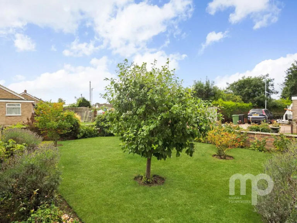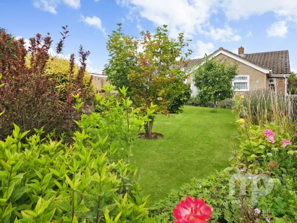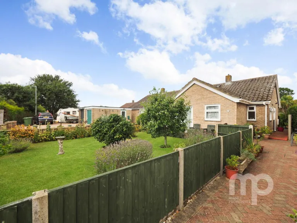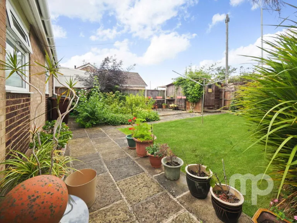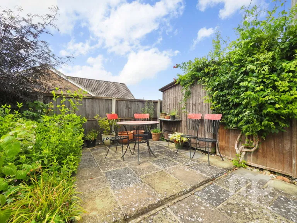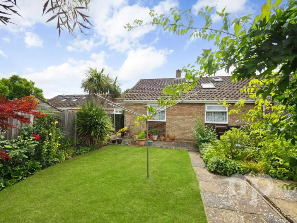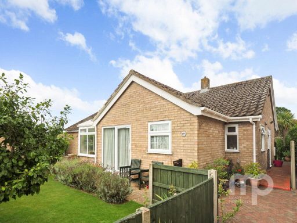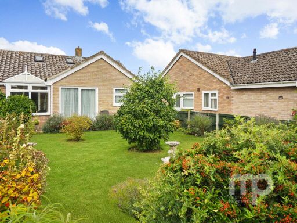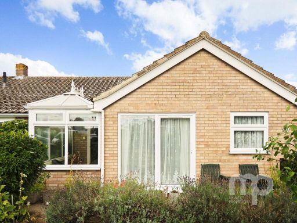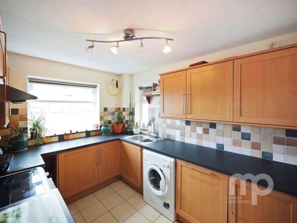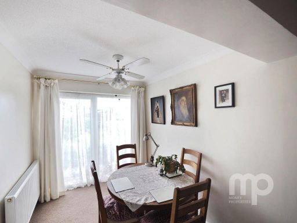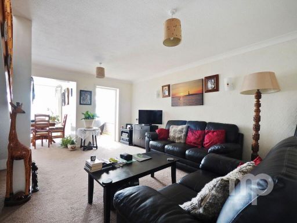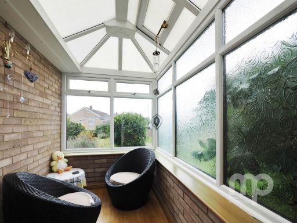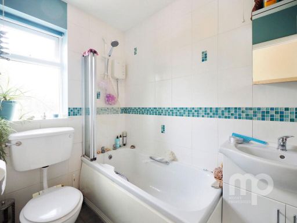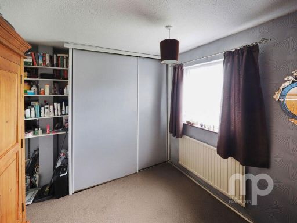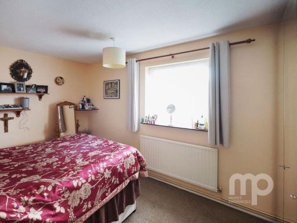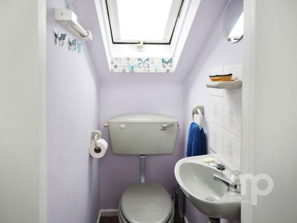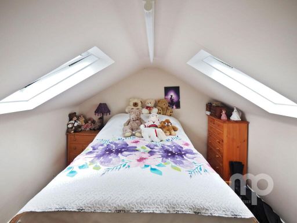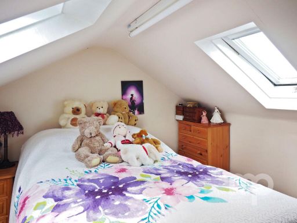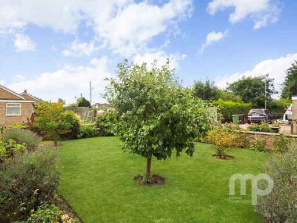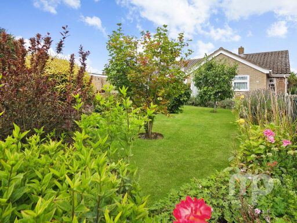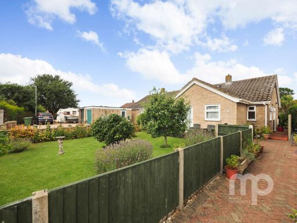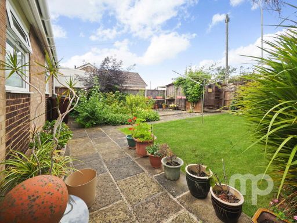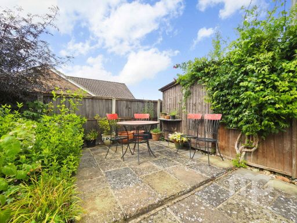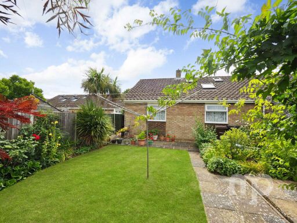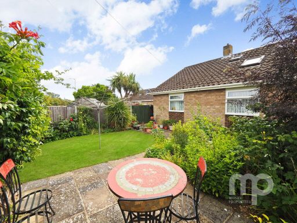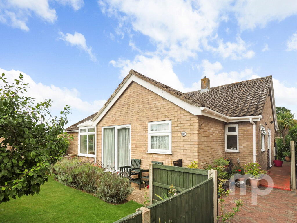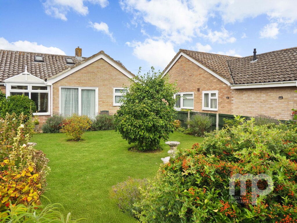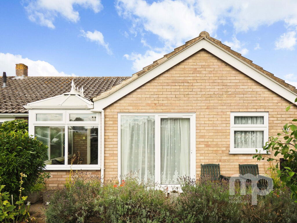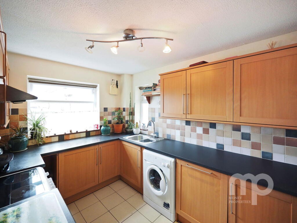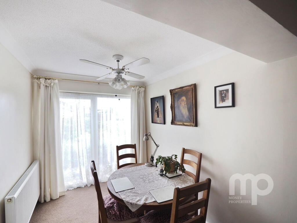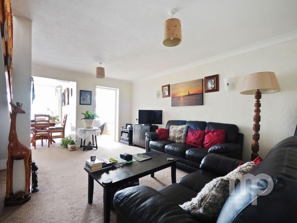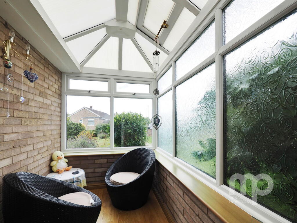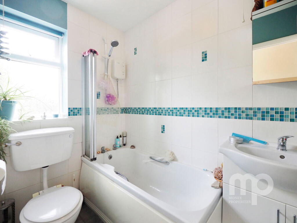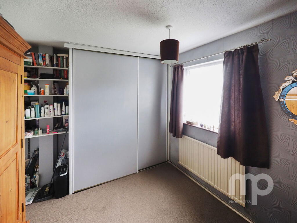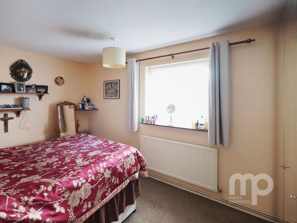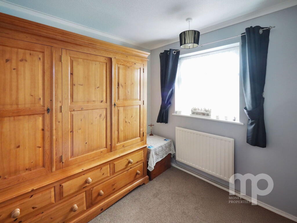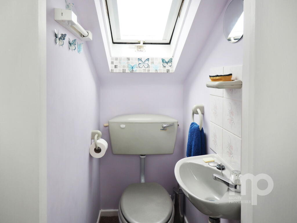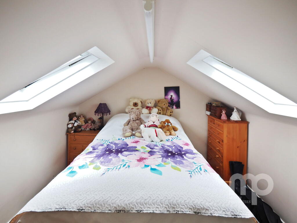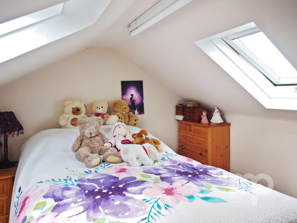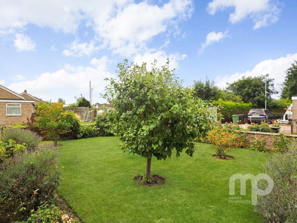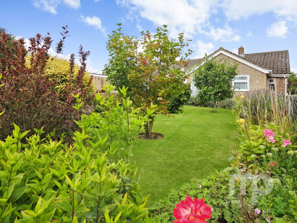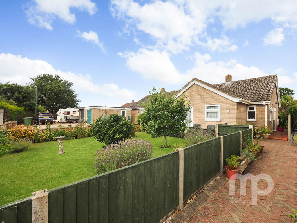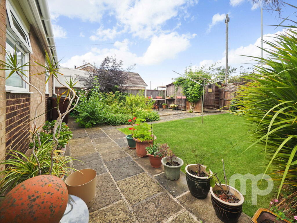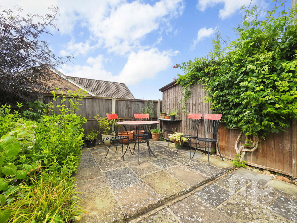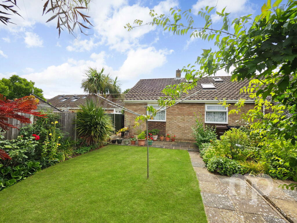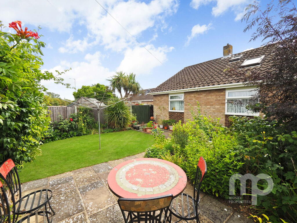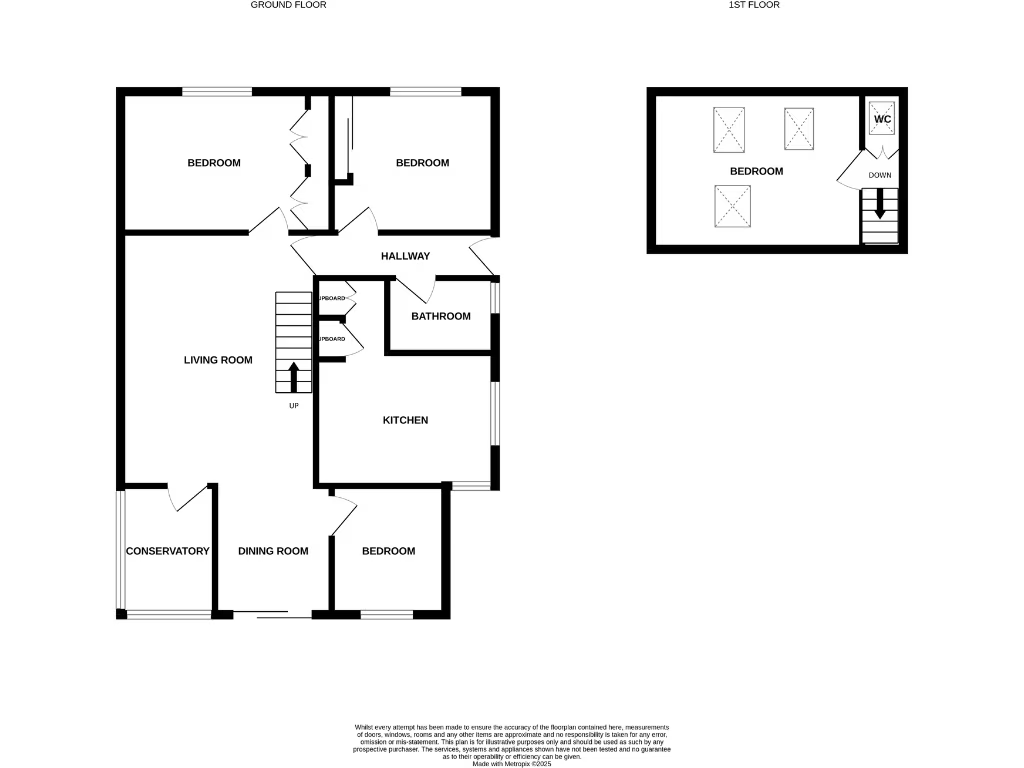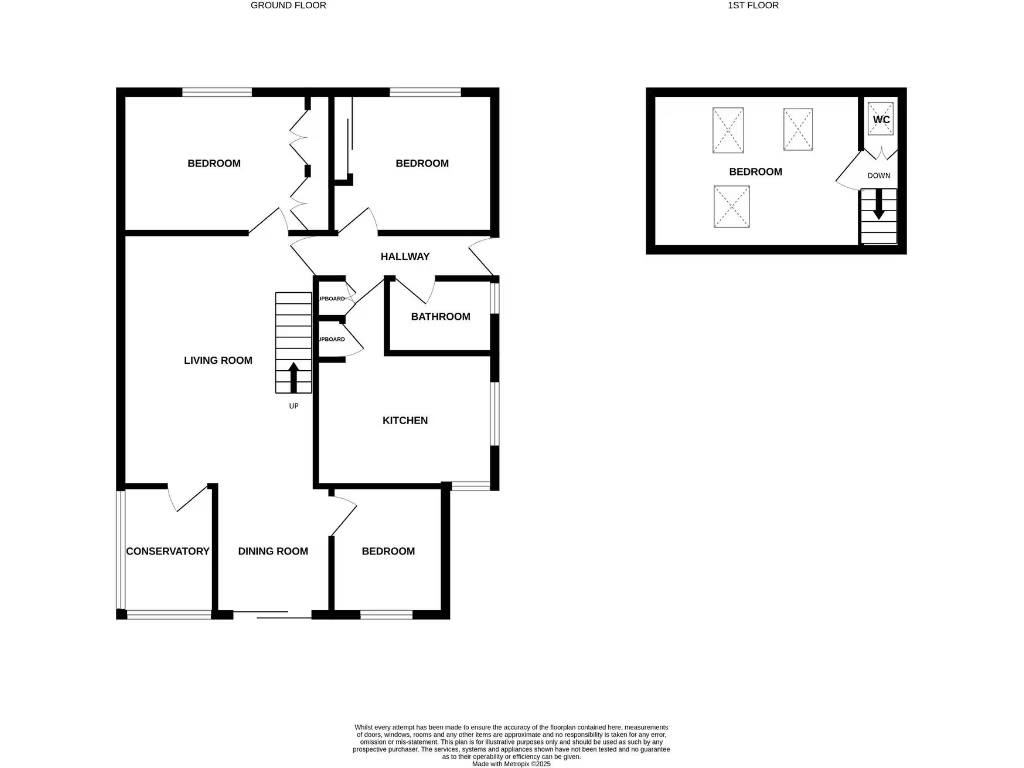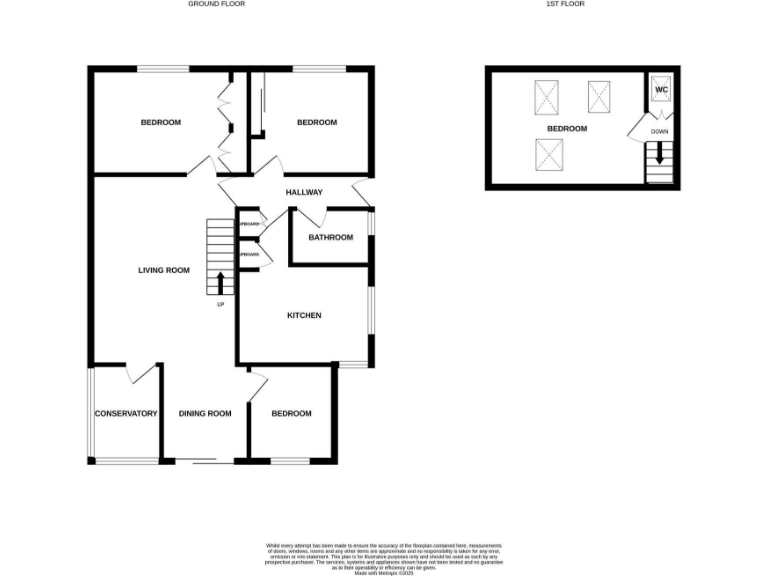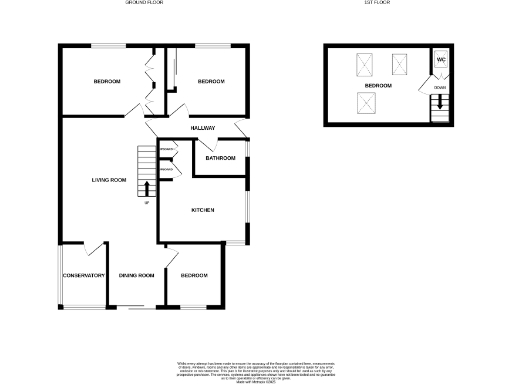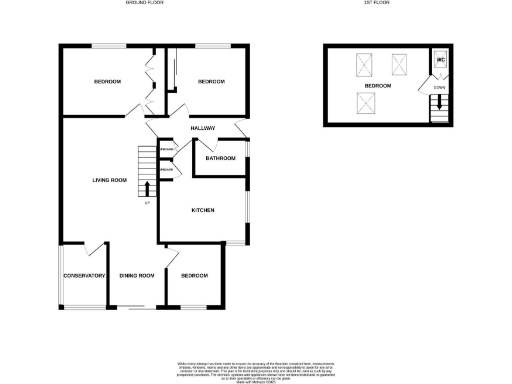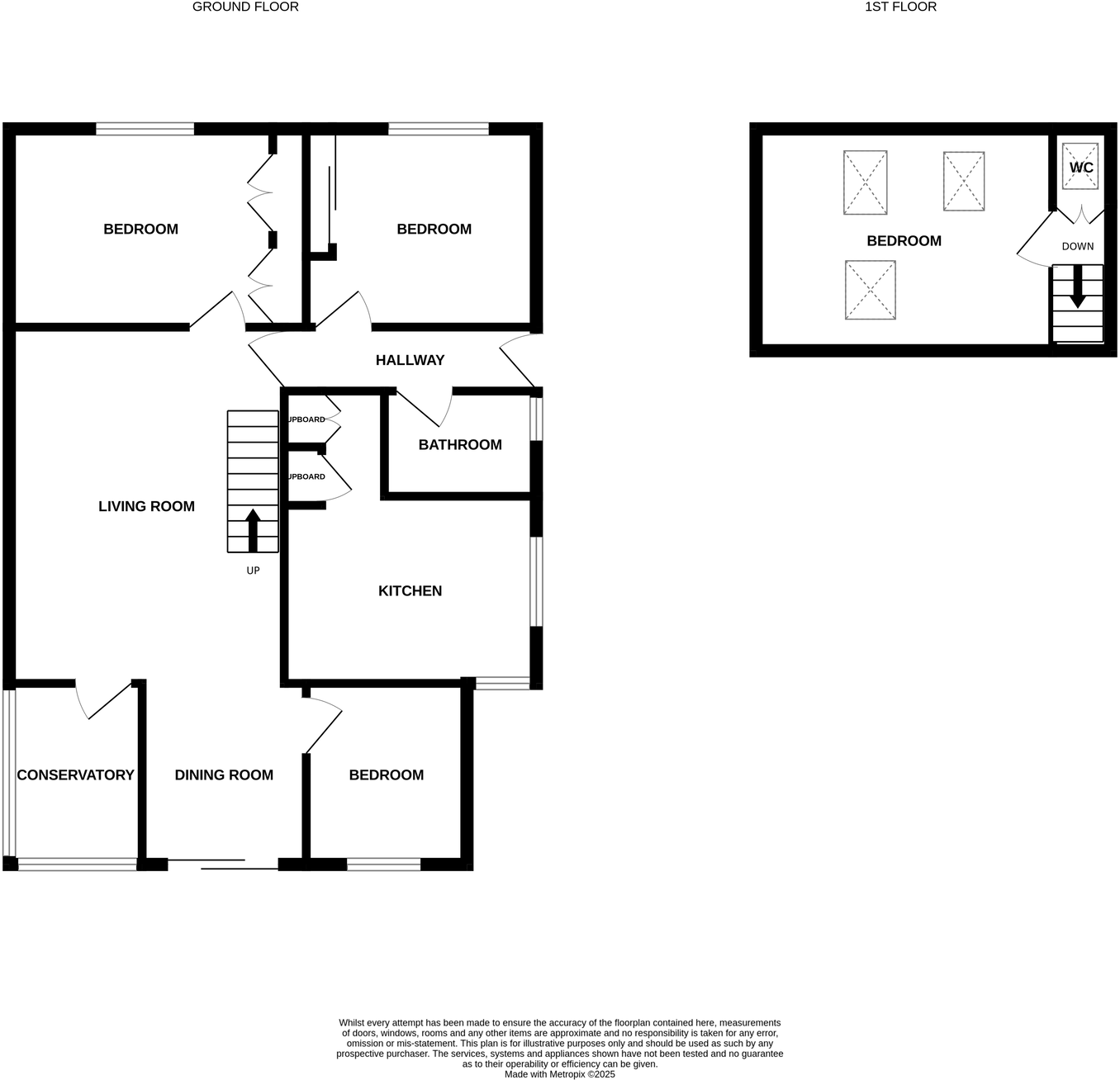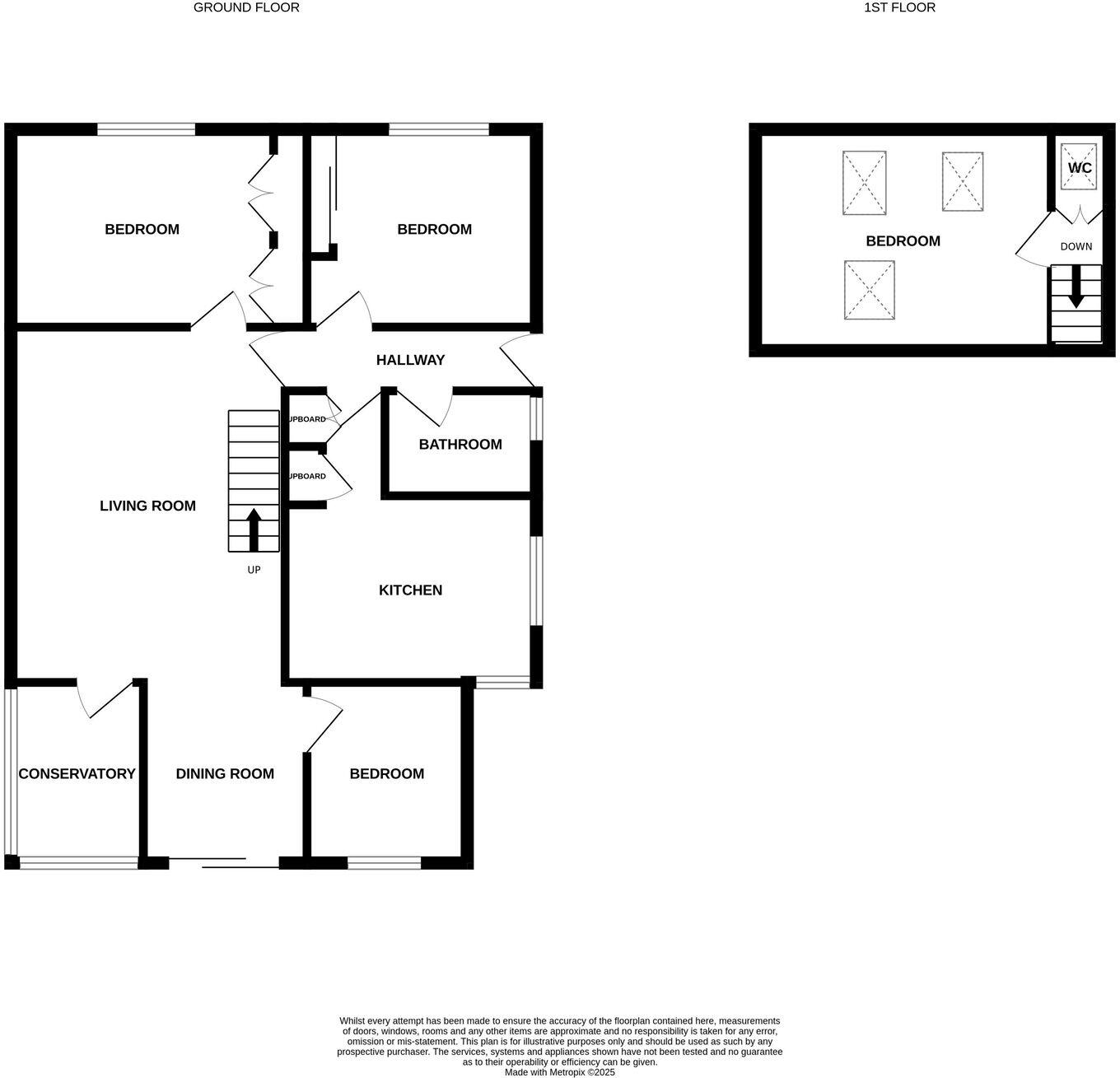Summary - 123 SHEFFIELD ROAD WYMONDHAM NR18 0HS
4 bed 1 bath Semi-Detached
Deceptively spacious 3/4 bedroom bungalow on a long plot, minutes from town and outstanding primary school.
- Approximately 1,000 sq ft of versatile living space
- Generous 115ft x 30ft plot with mature front and rear gardens
- Flexible 3/4 bedroom layout; first‑floor bedroom provides extra privacy
- Conservatory, separate dining room and study / potential bedroom four
- Single en‑bloc garage plus parking for 2–3 cars
- FTTP ultrafast broadband, mains gas central heating
- EPC D; property from 1950s–60s may need modernisation
- Single bathroom for multiple bedrooms
A deceptively spacious 3/4 bedroom semi‑detached bungalow offering about 1,000 sq ft on a generous 115ft x 30ft plot. The layout works well for families or downsizers who want single‑storey living with an additional first‑floor bedroom for guests or home office use. Mature, well‑stocked gardens front and rear give excellent outdoor space and a sense of privacy.
Inside, the home is well presented with a living room, separate dining room, conservatory and a kitchen/breakfast room. Two ground‑floor bedrooms include built‑in wardrobes and a flexible study that can serve as a fourth bedroom. Practical extras include a single en‑bloc garage, parking for two to three cars, FTTP ultrafast broadband and mains gas central heating.
Located within walking distance of local shops and Ashleigh Primary (Ofsted Outstanding), the property sits minutes from Wymondham town centre with rail and bus links to Norwich and Cambridge and straightforward access to the A11. Flood risk is very low and the area is regarded as affluent with very low crime.
Buyers should note the house dates from the 1950s–60s and, while well maintained, may benefit from modernization in places; the EPC is D. There is a single bathroom serving multiple bedrooms. Tenure is freehold and council tax band B, which keeps running costs modest.
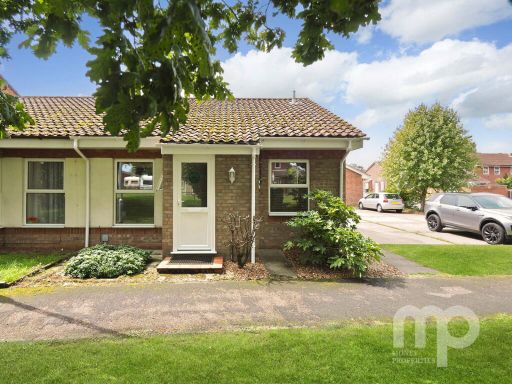 3 bedroom terraced bungalow for sale in Melton Close, Wymondham, NR18 0JW, NR18 — £255,000 • 3 bed • 1 bath • 700 ft²
3 bedroom terraced bungalow for sale in Melton Close, Wymondham, NR18 0JW, NR18 — £255,000 • 3 bed • 1 bath • 700 ft²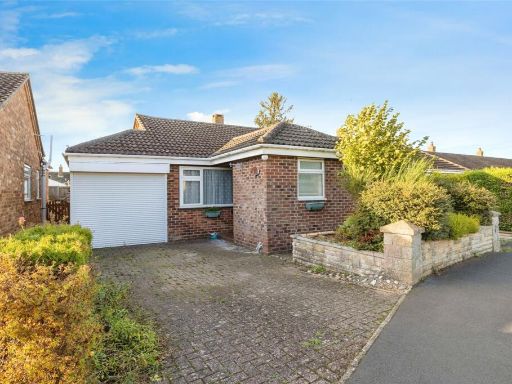 3 bedroom bungalow for sale in Nelonde Drive, Wymondham, Norfolk, NR18 — £270,000 • 3 bed • 2 bath • 1018 ft²
3 bedroom bungalow for sale in Nelonde Drive, Wymondham, Norfolk, NR18 — £270,000 • 3 bed • 2 bath • 1018 ft²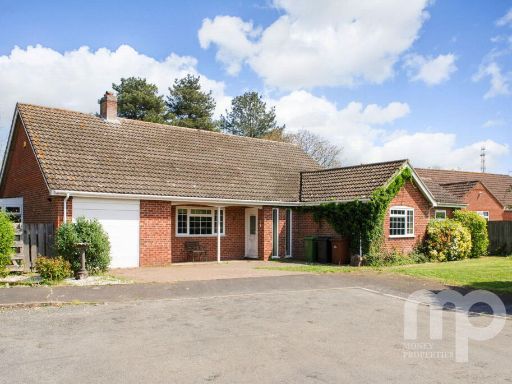 3 bedroom detached bungalow for sale in Fiona Close, Wymondham, Norfolk, NR18 0HB, NR18 — £465,000 • 3 bed • 2 bath • 344 ft²
3 bedroom detached bungalow for sale in Fiona Close, Wymondham, Norfolk, NR18 0HB, NR18 — £465,000 • 3 bed • 2 bath • 344 ft²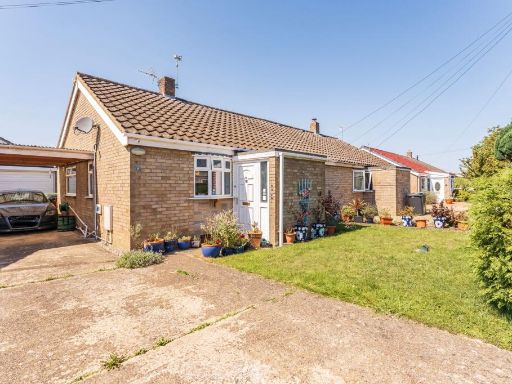 3 bedroom semi-detached bungalow for sale in Ash Close, Wymondham, NR18 — £250,000 • 3 bed • 1 bath • 880 ft²
3 bedroom semi-detached bungalow for sale in Ash Close, Wymondham, NR18 — £250,000 • 3 bed • 1 bath • 880 ft²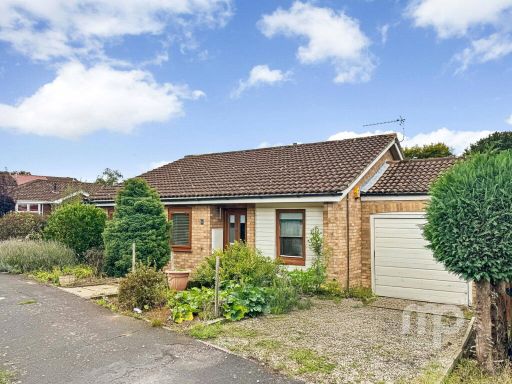 3 bedroom detached bungalow for sale in Millway, Wymondham, NR18 — £350,000 • 3 bed • 2 bath • 925 ft²
3 bedroom detached bungalow for sale in Millway, Wymondham, NR18 — £350,000 • 3 bed • 2 bath • 925 ft²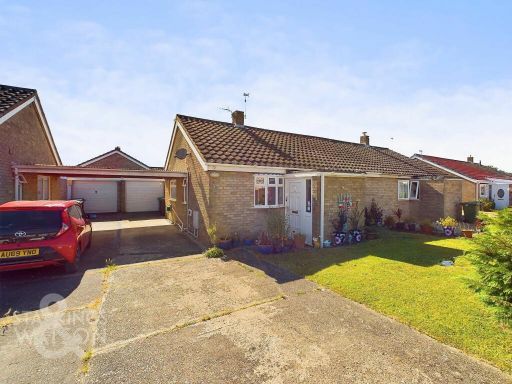 3 bedroom semi-detached bungalow for sale in Ash Close, Wymondham, NR18 — £250,000 • 3 bed • 1 bath • 741 ft²
3 bedroom semi-detached bungalow for sale in Ash Close, Wymondham, NR18 — £250,000 • 3 bed • 1 bath • 741 ft²