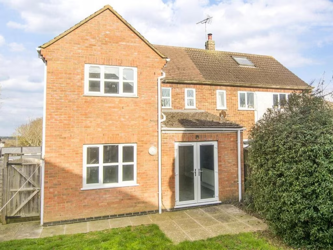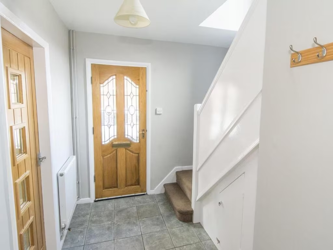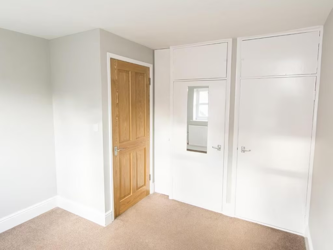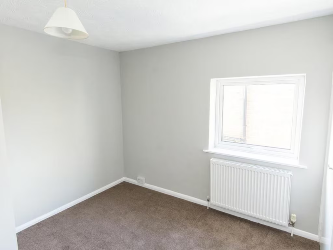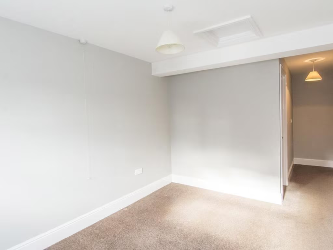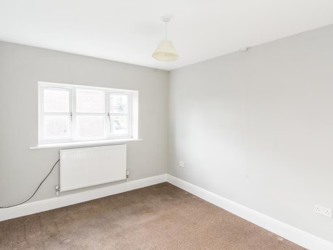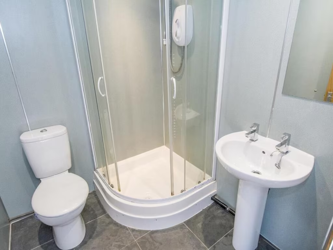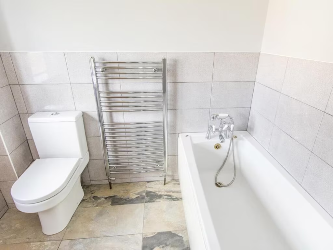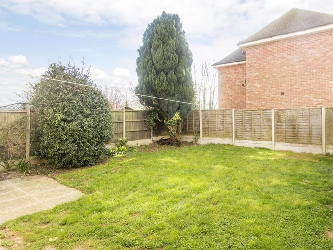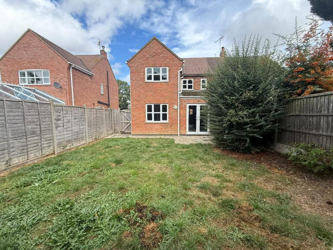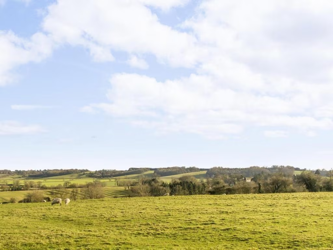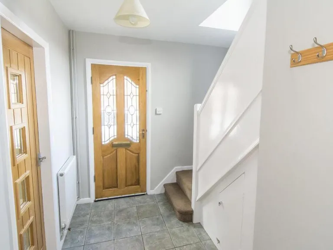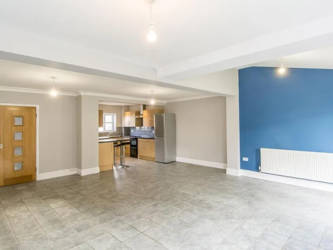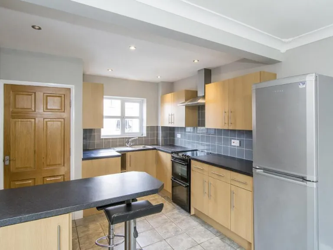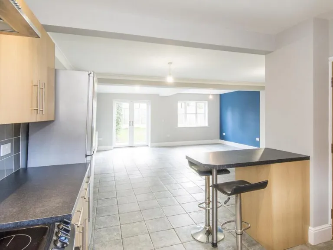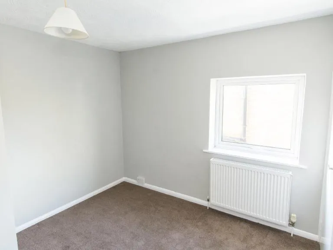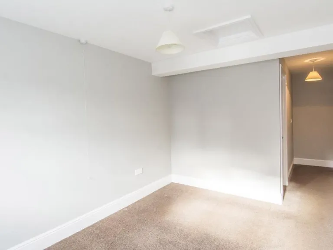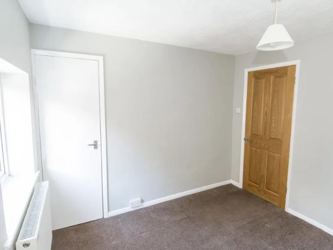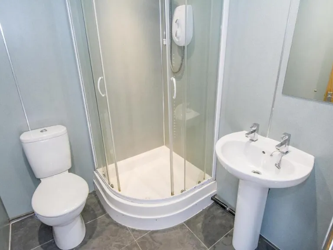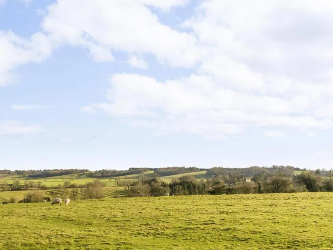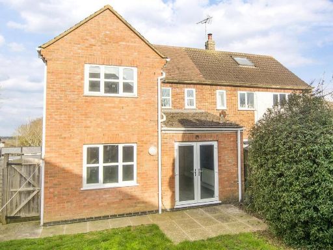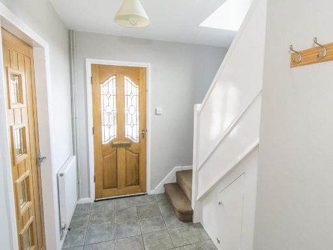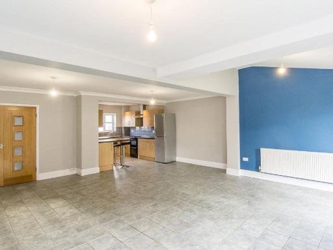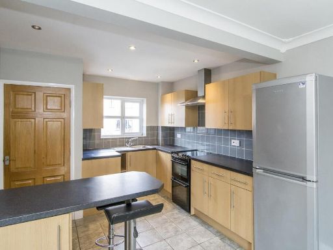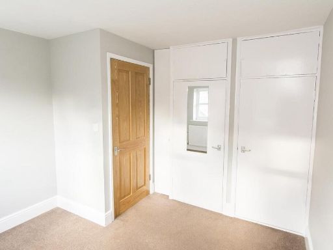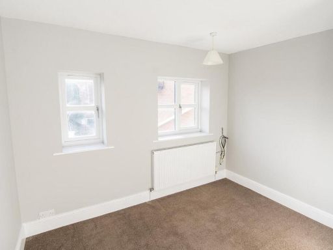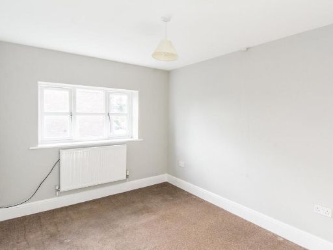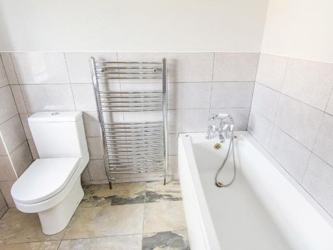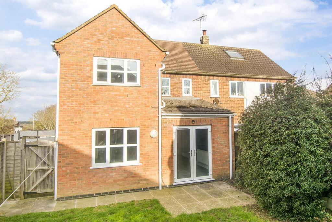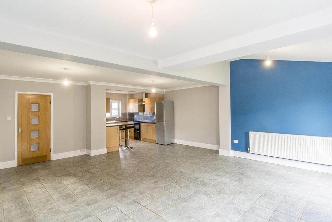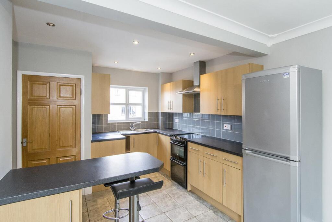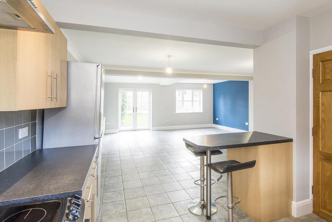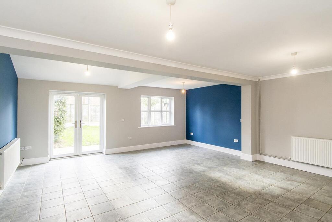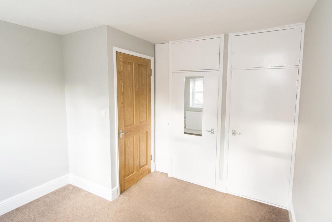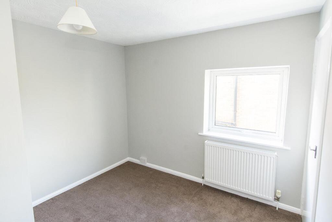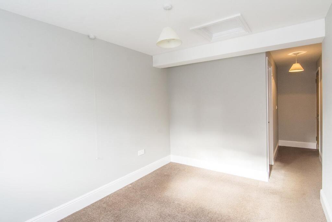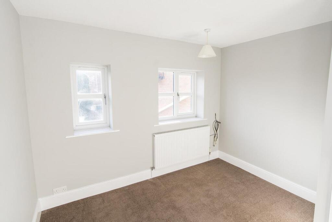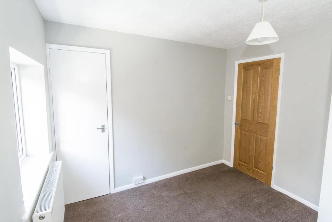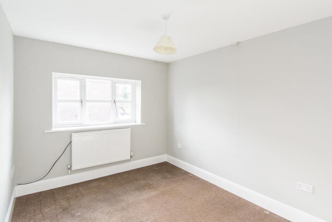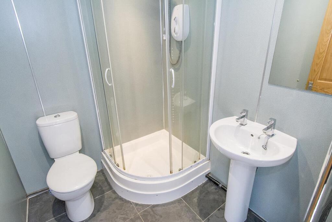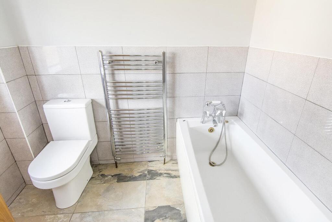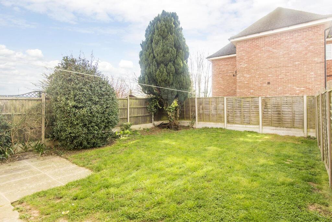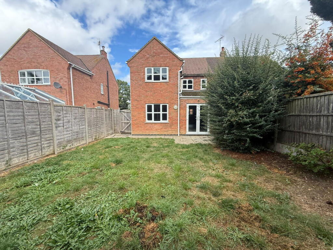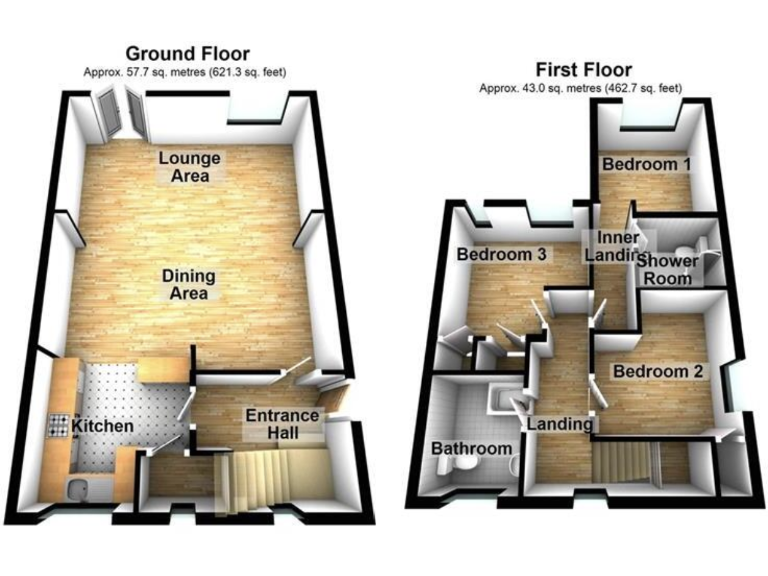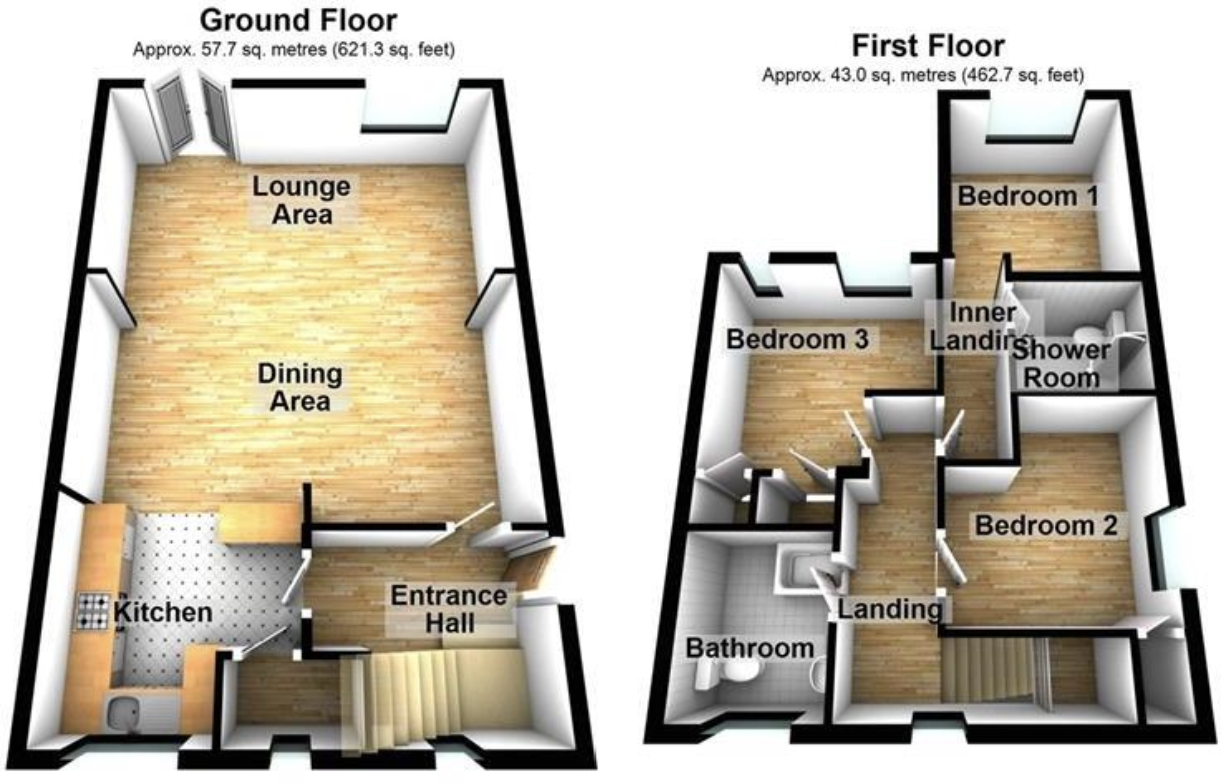Summary - 2 TOMS CLOSE THEDDINGWORTH LUTTERWORTH LE17 6QH
3 bed 2 bath Semi-Detached
Open-plan family living with countryside views and off-street parking.
Recently refurbished throughout, ready to move in
Large open-plan lounge/diner with French doors to garden
Shaker-style kitchen with breakfast bar and utility cupboard
Principal bedroom with en-suite; built-in wardrobes in bedrooms
Block-paved off-road parking space and garage reported
Small rear garden relative to house footprint
Electric central heating; may increase running costs
Slow broadband speeds in the local area
Recently refurbished throughout, this extended three-bedroom semi offers ready-to-move-in family living on a quiet cul-de-sac with open countryside at the end. The ground floor is arranged around a large open-plan lounge/diner with French doors to the lawned rear garden, and a modern shaker-style kitchen with breakfast bar and utility cupboard. The principal bedroom benefits from an en-suite shower room; two further bedrooms have built-in wardrobes. The finish is contemporary and neutral, with ceramic tiled flooring to the main living spaces.
Practical features include double glazing, electric central heating to radiators, a block-paved off-road parking space and a garage. The property is offered chain free and occupies an efficient footprint of around 1,200 sqft — an average-sized family home suitable for couples or growing families seeking countryside access while remaining close to local schools and amenities.
Buyers should note a small rear plot and generally modest garden for the property’s footprint. Broadband speeds in the area are slow and the property uses electric heating, which can mean higher running costs than gas-heated homes. Those seeking a low-maintenance, modern interior and countryside walks on the doorstep will find strong immediate appeal; buyers wanting large outdoor space or high-speed broadband should check suitability.
An open house is scheduled (Saturday 18th October, 10am–12pm) if you wish to view without appointment. The house is presented with neutral decor throughout and requires no immediate major refurbishment, making it straightforward to move into and personalise.
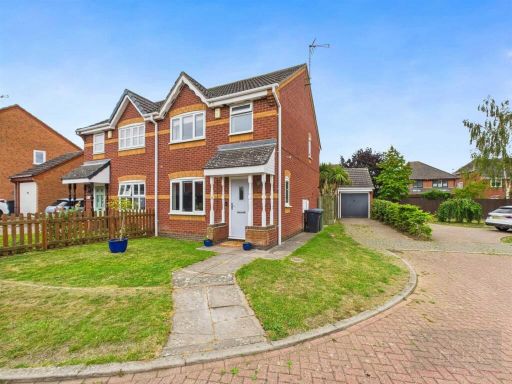 3 bedroom semi-detached house for sale in Jasmine Close, Lutterworth, Leicestershire, LE17 — £290,000 • 3 bed • 2 bath • 879 ft²
3 bedroom semi-detached house for sale in Jasmine Close, Lutterworth, Leicestershire, LE17 — £290,000 • 3 bed • 2 bath • 879 ft²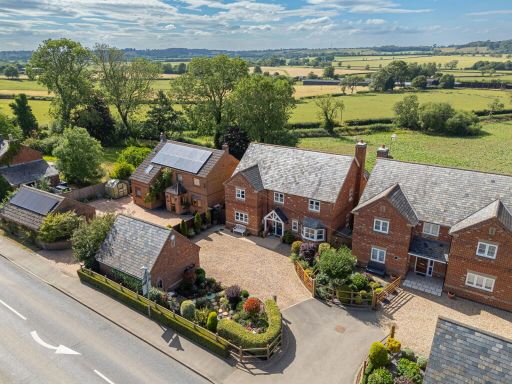 5 bedroom detached house for sale in Main Street, Theddingworth, LE17 — £779,000 • 5 bed • 3 bath • 2000 ft²
5 bedroom detached house for sale in Main Street, Theddingworth, LE17 — £779,000 • 5 bed • 3 bath • 2000 ft²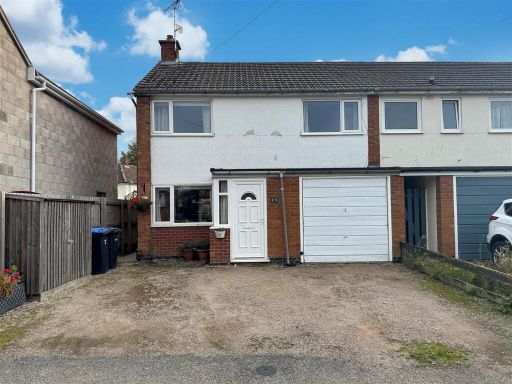 3 bedroom semi-detached house for sale in Butt Lane, Husbands Bosworth., LE17 — £249,950 • 3 bed • 1 bath
3 bedroom semi-detached house for sale in Butt Lane, Husbands Bosworth., LE17 — £249,950 • 3 bed • 1 bath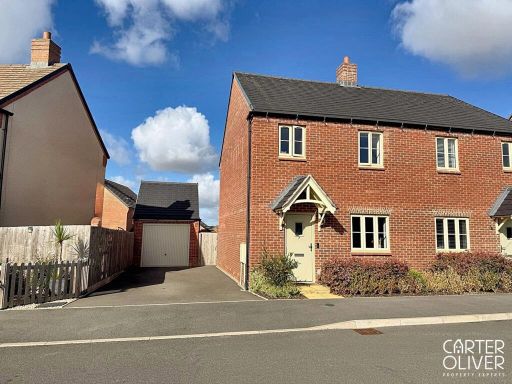 3 bedroom semi-detached house for sale in Valley Close, Lutterworth, LE17 — £300,000 • 3 bed • 3 bath • 861 ft²
3 bedroom semi-detached house for sale in Valley Close, Lutterworth, LE17 — £300,000 • 3 bed • 3 bath • 861 ft²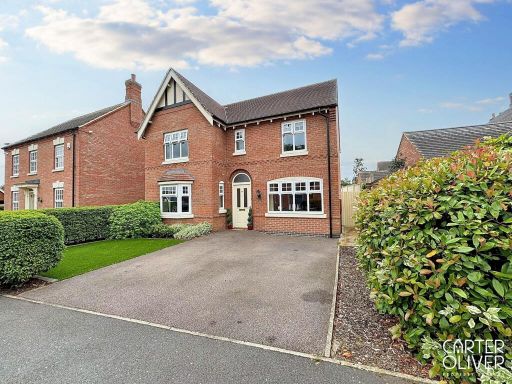 4 bedroom detached house for sale in Gloster Road, Lutterworth, LE17 — £425,000 • 4 bed • 3 bath • 1422 ft²
4 bedroom detached house for sale in Gloster Road, Lutterworth, LE17 — £425,000 • 4 bed • 3 bath • 1422 ft²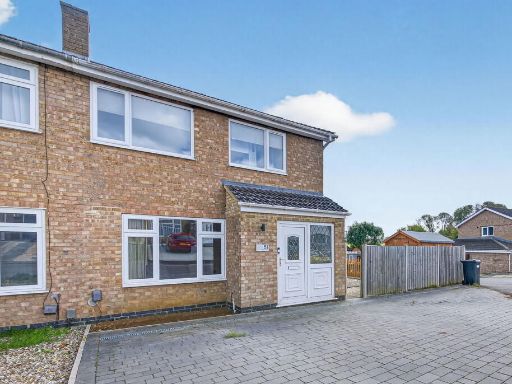 3 bedroom semi-detached house for sale in Roman Way, Desborough, NN14 2QL, NN14 — £300,000 • 3 bed • 1 bath • 1281 ft²
3 bedroom semi-detached house for sale in Roman Way, Desborough, NN14 2QL, NN14 — £300,000 • 3 bed • 1 bath • 1281 ft²