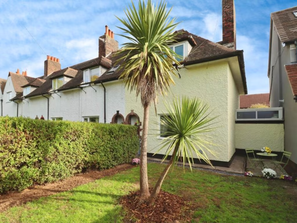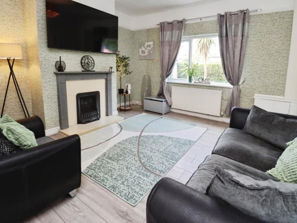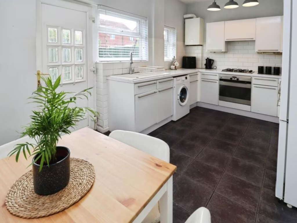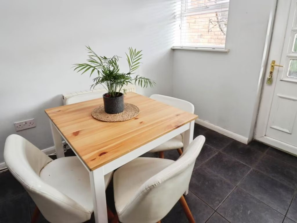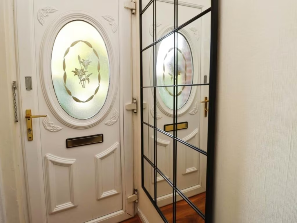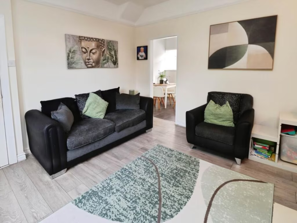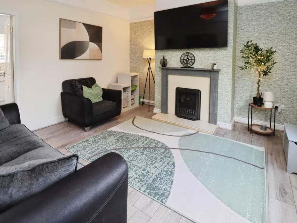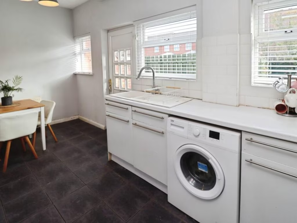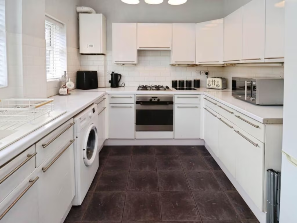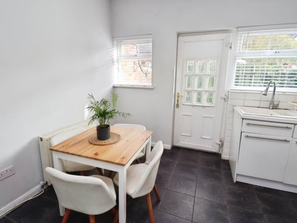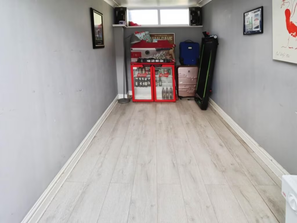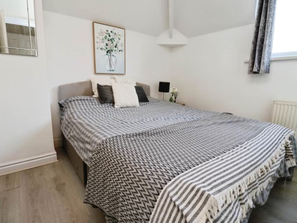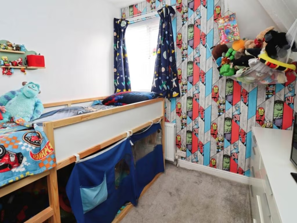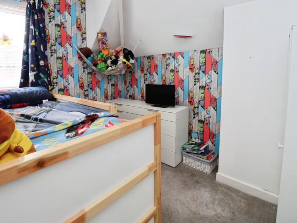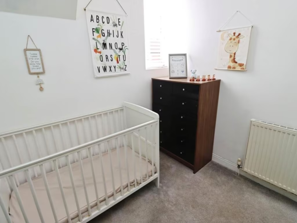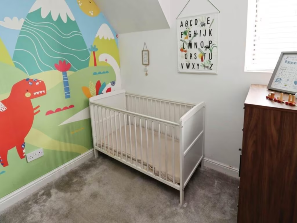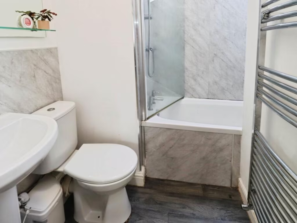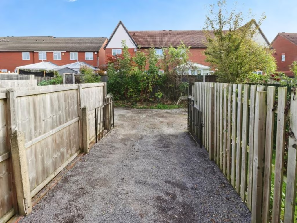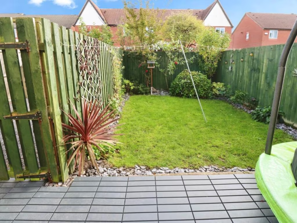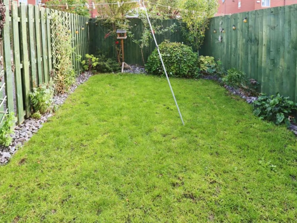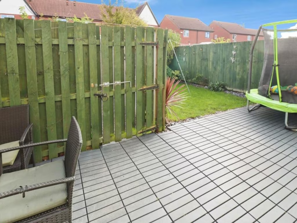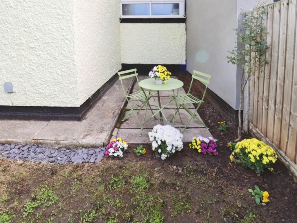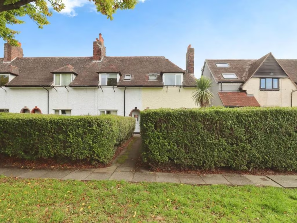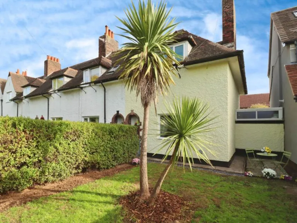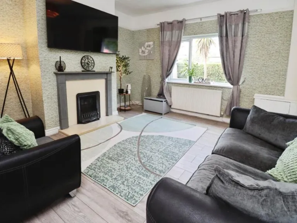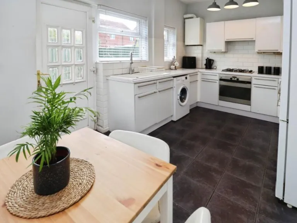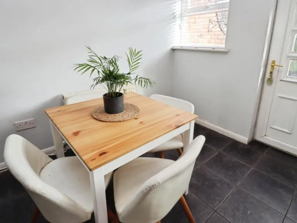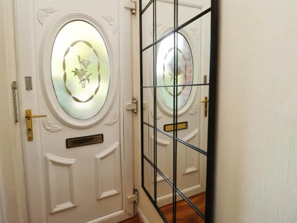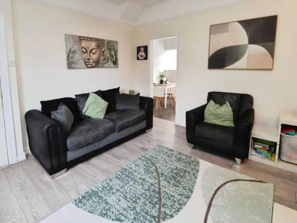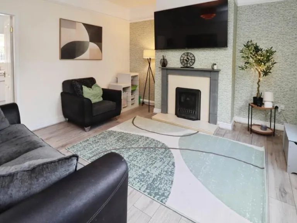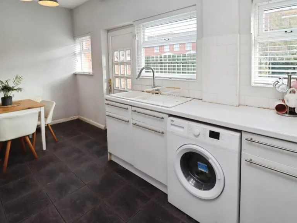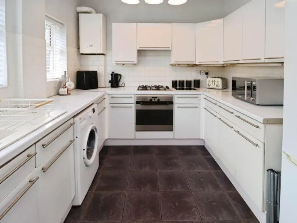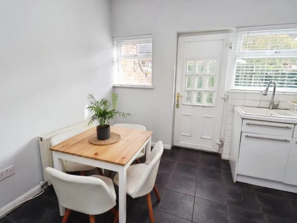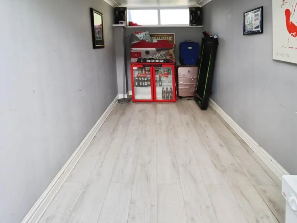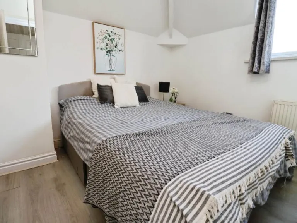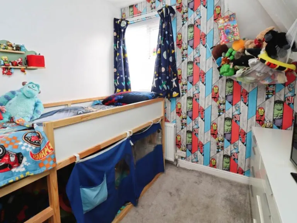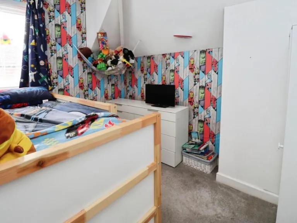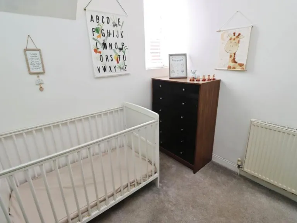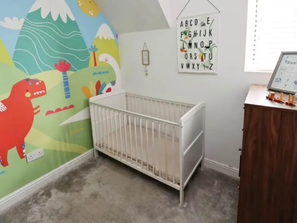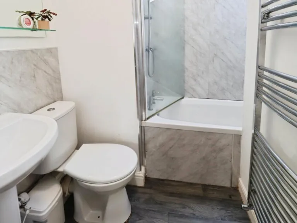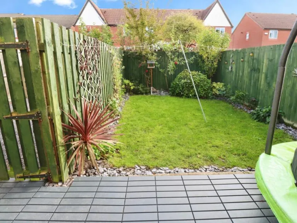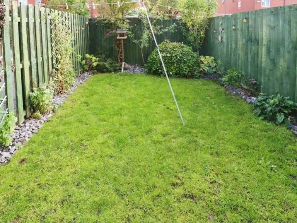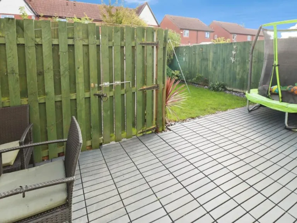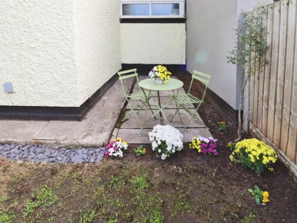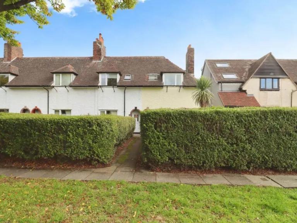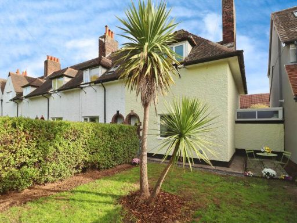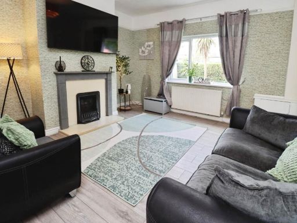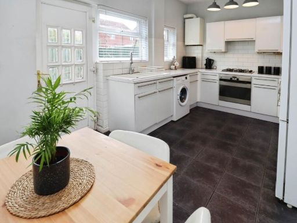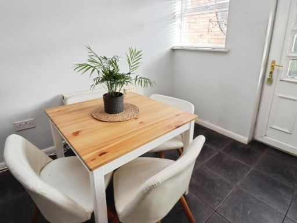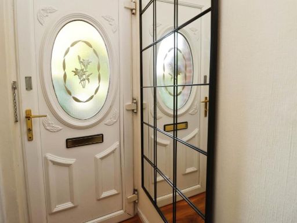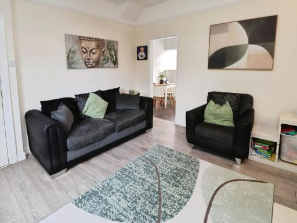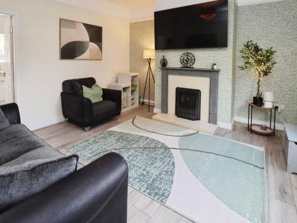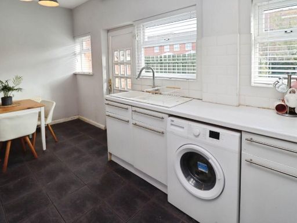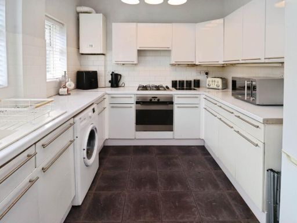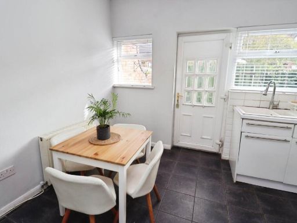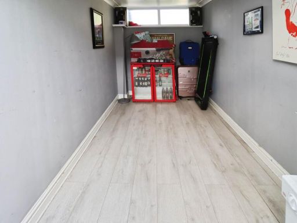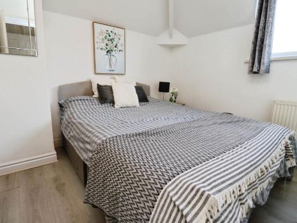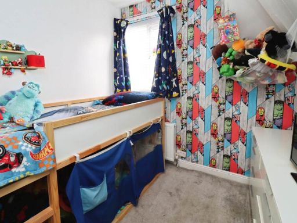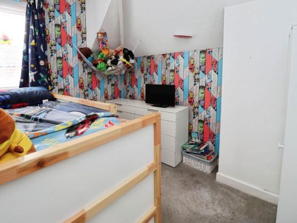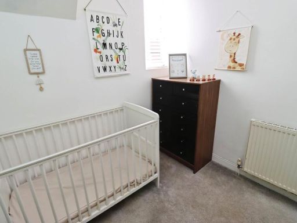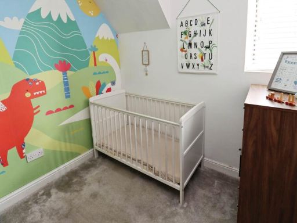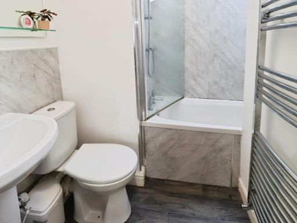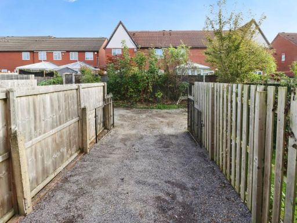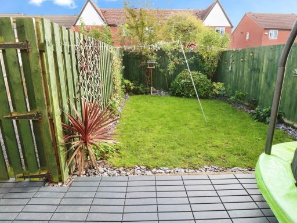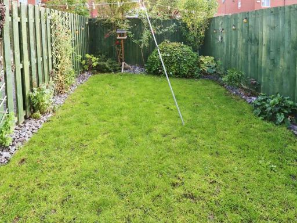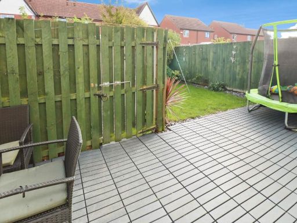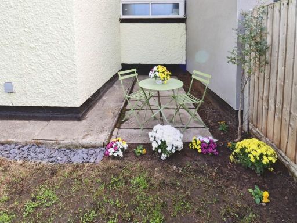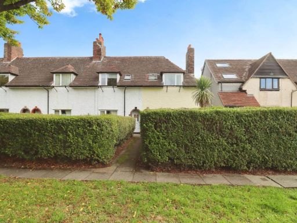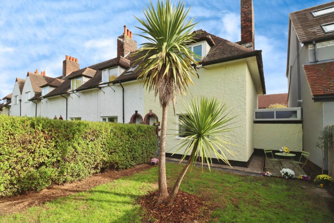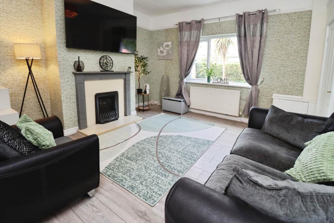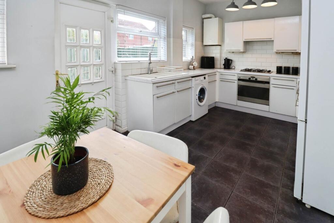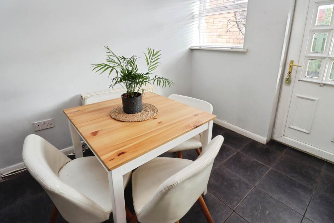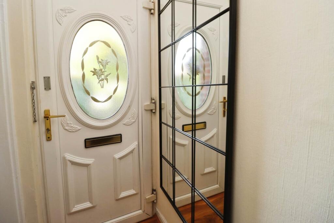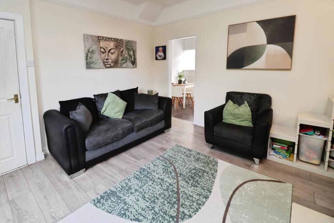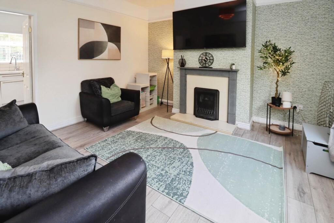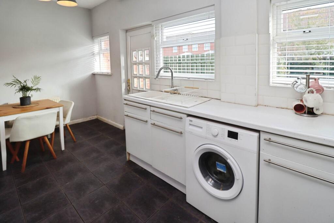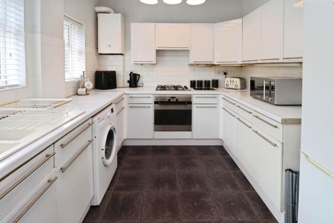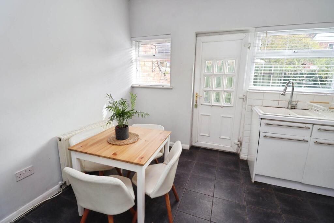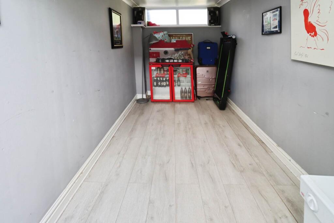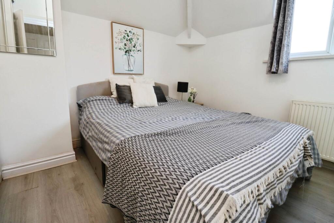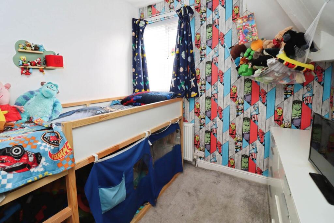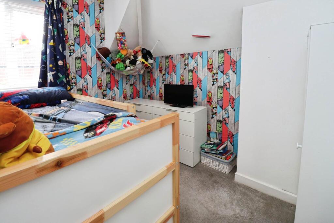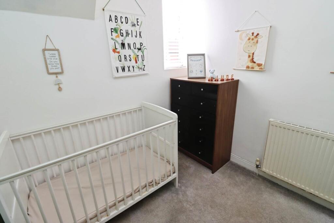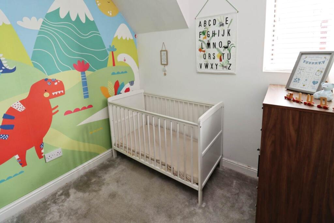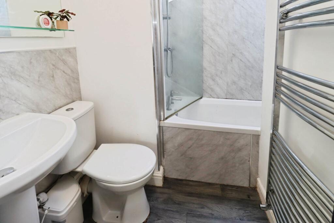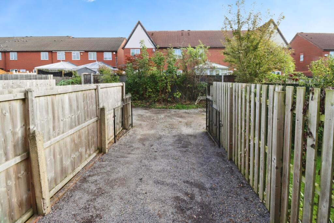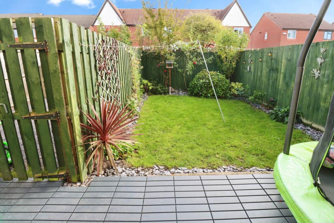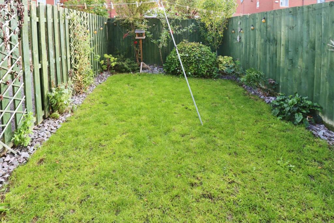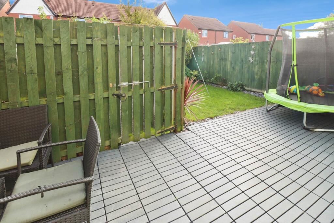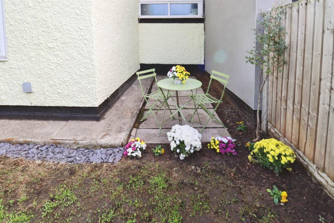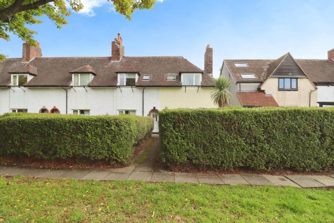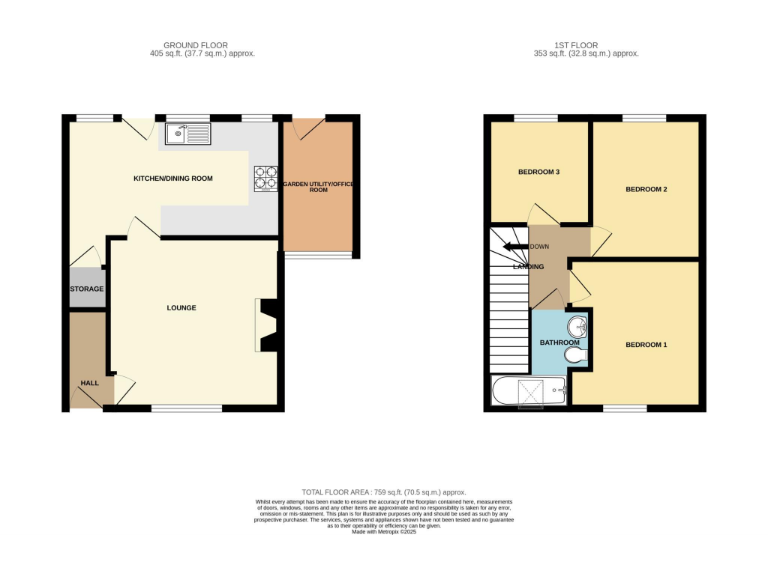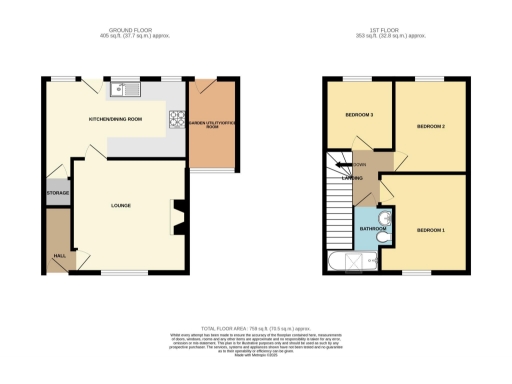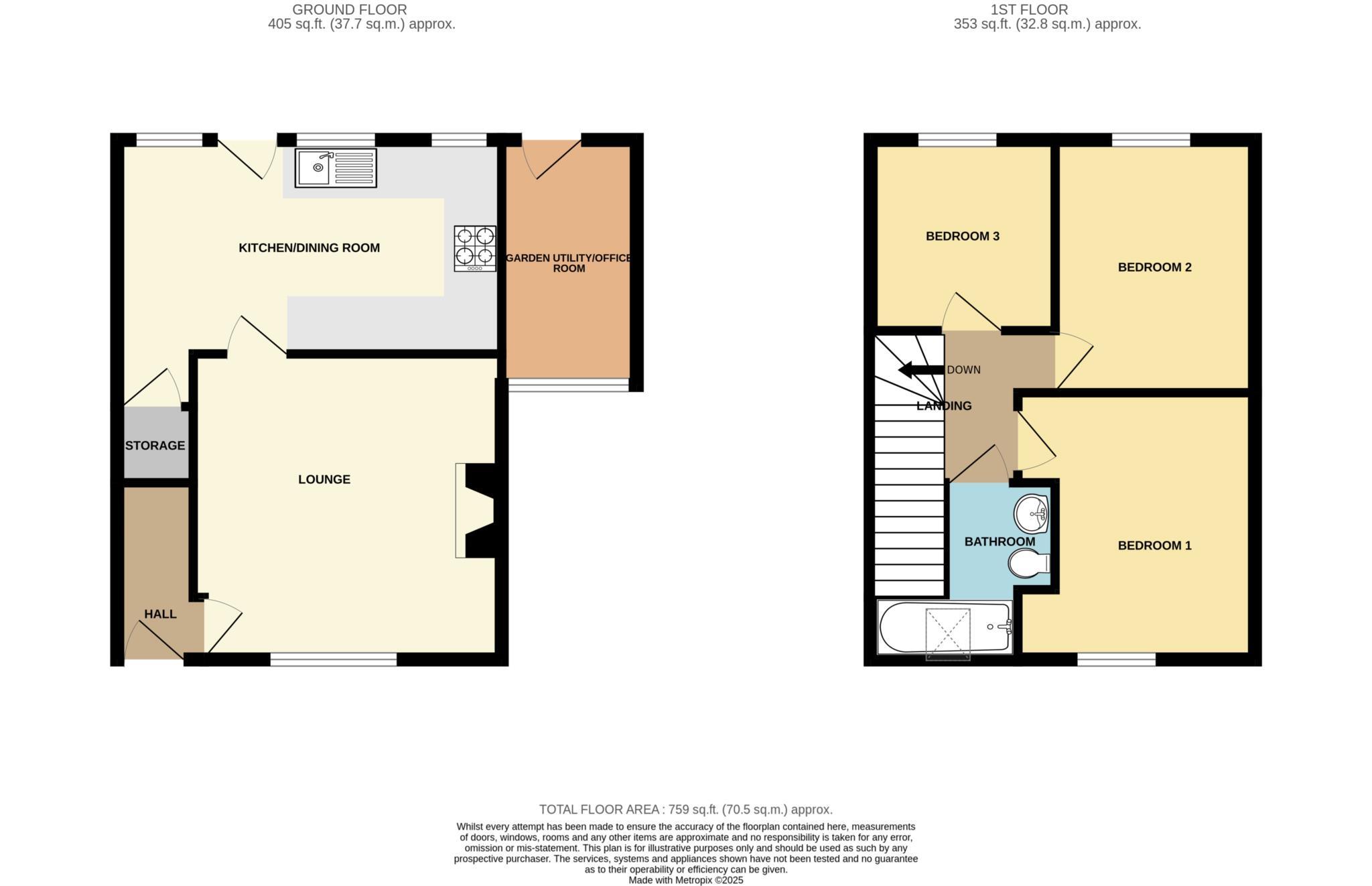Summary - 201 NEW CHESTER ROAD WIRRAL CH62 4RD
3 bed 1 bath End of Terrace
Compact family home with parking and garden right by Port Sunlight.
End-of-terrace opposite Port Sunlight Village amenities
Set directly opposite the historic Port Sunlight Village, this tidy end-of-terrace offers practical living over two floors plus an attic dormer. The lounge with a fireplace and a rear kitchen/dining room give flexible day-to-day space for family life, while three bedrooms suit parents and children or allow a home office setup. A useful garden utility room provides dedicated space for hobbies or remote working. Off-street parking to the rear is a rare convenience for the area.
The house is well-presented with uPVC double glazing and a combi gas boiler serving radiators, making it comfortable now. The enclosed rear garden and paved patio are low-maintenance and private, suited to children or simple outdoor entertaining. Local amenities, good schools and public transport are all within a short walk, so daily life is especially convenient for families and first-time buyers.
Buyers should note the property footprint is modest — total internal area is around 743 sq ft — and the plot is small. The walls are original solid brick with no known built-in insulation (assumed), which may affect future energy-efficiency upgrades. Photographs and fittings have not been tested; interested parties should confirm services and appliances independently. Council Tax band A and freehold tenure are practical long-term positives.
Overall this is a compact, well-maintained period home with sensible modern updates and good location value. It suits a buyer seeking an affordable family starter home or an investor wanting a straightforward let close to local amenities and transport links.
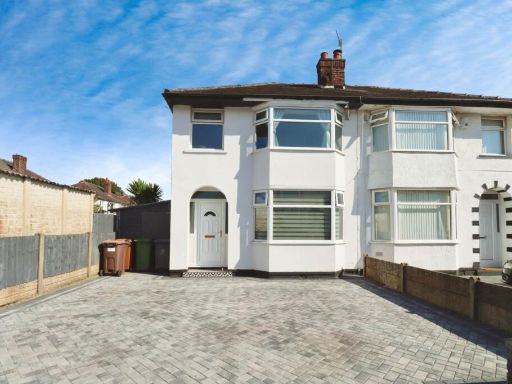 3 bedroom semi-detached house for sale in Lewisham Road, Port Sunlight, CH62 — £220,000 • 3 bed • 1 bath • 947 ft²
3 bedroom semi-detached house for sale in Lewisham Road, Port Sunlight, CH62 — £220,000 • 3 bed • 1 bath • 947 ft²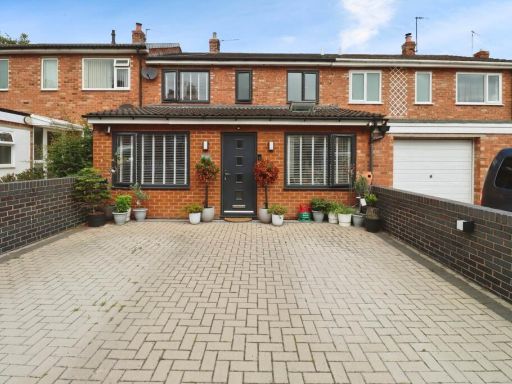 3 bedroom terraced house for sale in Erfurt Avenue, Bebington, CH63 — £240,000 • 3 bed • 1 bath • 1098 ft²
3 bedroom terraced house for sale in Erfurt Avenue, Bebington, CH63 — £240,000 • 3 bed • 1 bath • 1098 ft²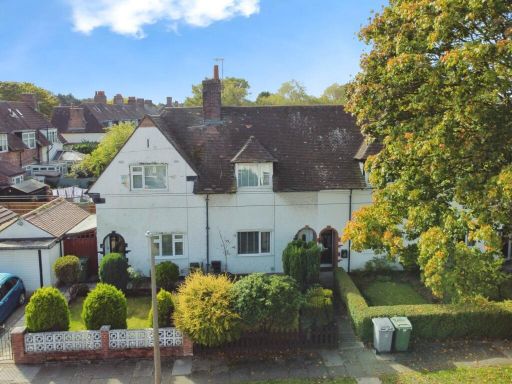 2 bedroom terraced house for sale in Woodhead Road, Port Sunlight, CH62 — £190,000 • 2 bed • 1 bath • 904 ft²
2 bedroom terraced house for sale in Woodhead Road, Port Sunlight, CH62 — £190,000 • 2 bed • 1 bath • 904 ft²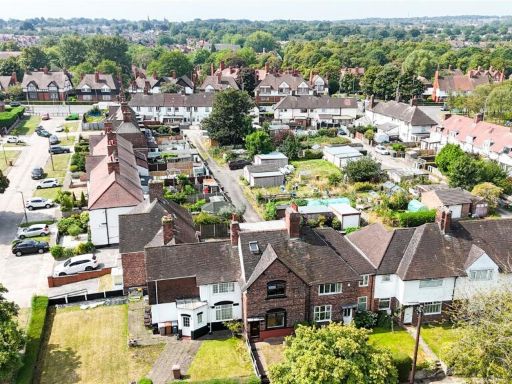 3 bedroom terraced house for sale in The Anzacs, Port Sunlight, Wirral, CH62 — £210,000 • 3 bed • 1 bath • 1048 ft²
3 bedroom terraced house for sale in The Anzacs, Port Sunlight, Wirral, CH62 — £210,000 • 3 bed • 1 bath • 1048 ft²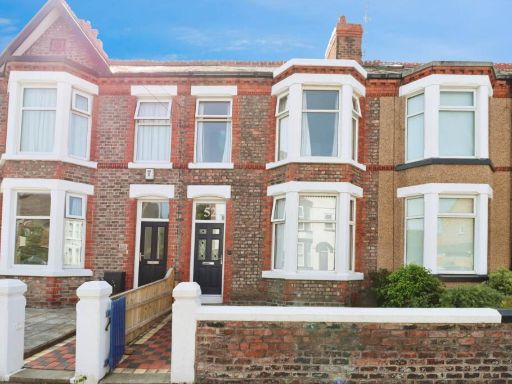 3 bedroom terraced house for sale in Trafalgar Drive, Bebington, CH63 — £240,000 • 3 bed • 1 bath • 1033 ft²
3 bedroom terraced house for sale in Trafalgar Drive, Bebington, CH63 — £240,000 • 3 bed • 1 bath • 1033 ft²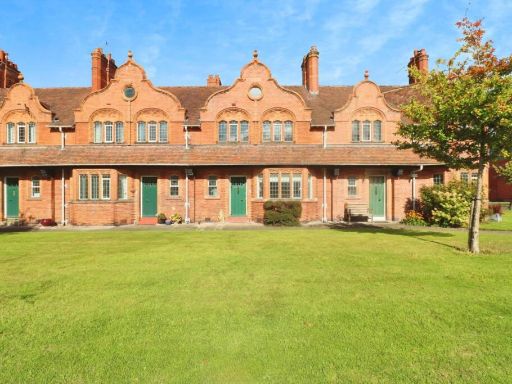 4 bedroom terraced house for sale in Bridge Street, Port Sunlight, CH62 — £350,000 • 4 bed • 2 bath • 1378 ft²
4 bedroom terraced house for sale in Bridge Street, Port Sunlight, CH62 — £350,000 • 4 bed • 2 bath • 1378 ft²