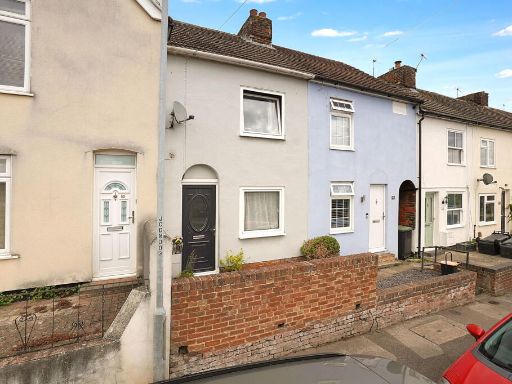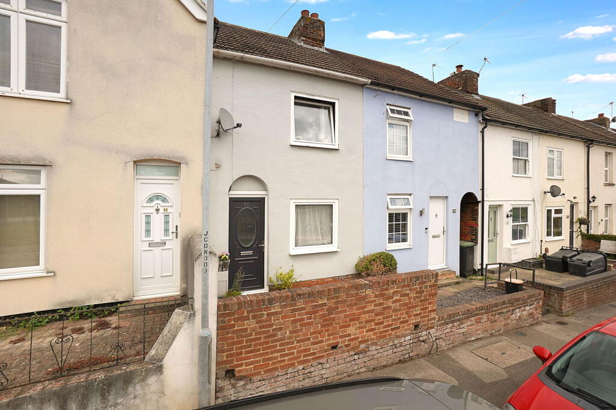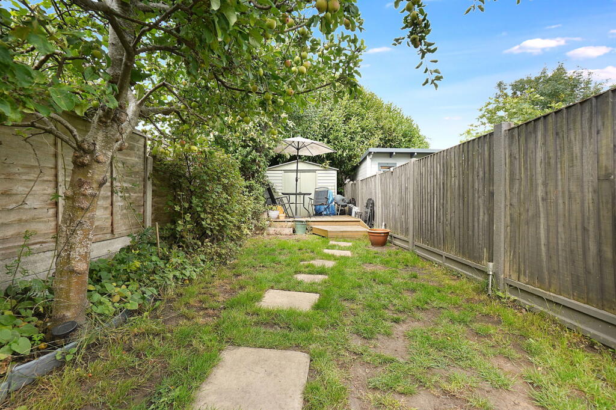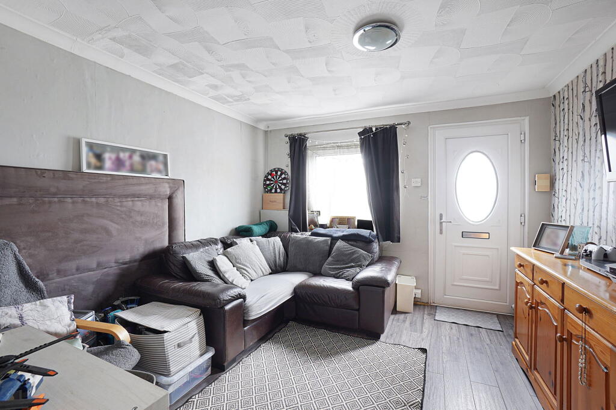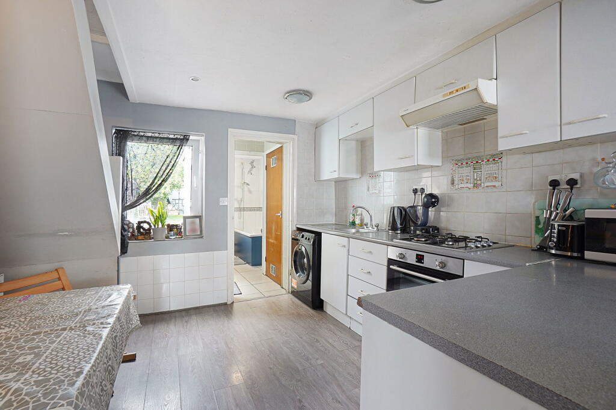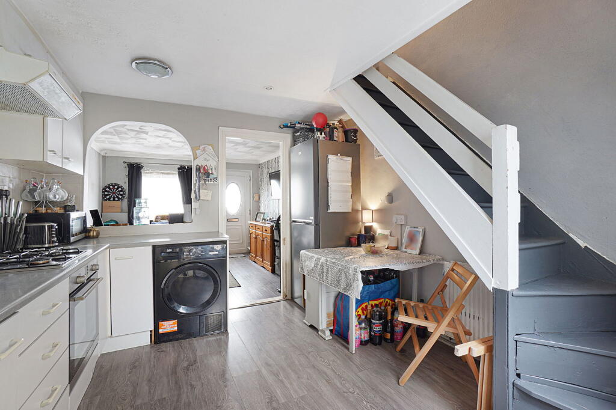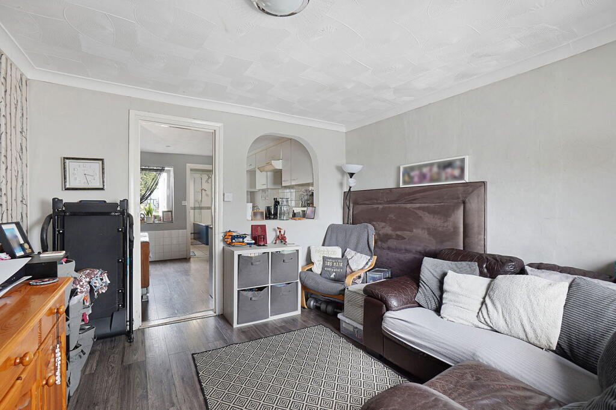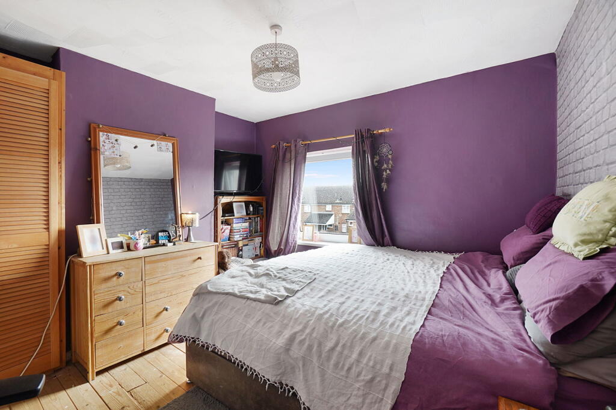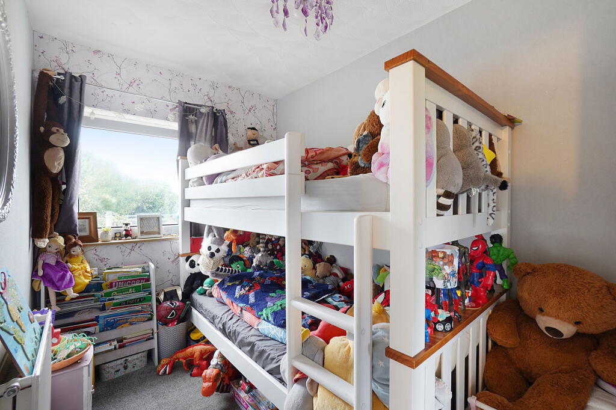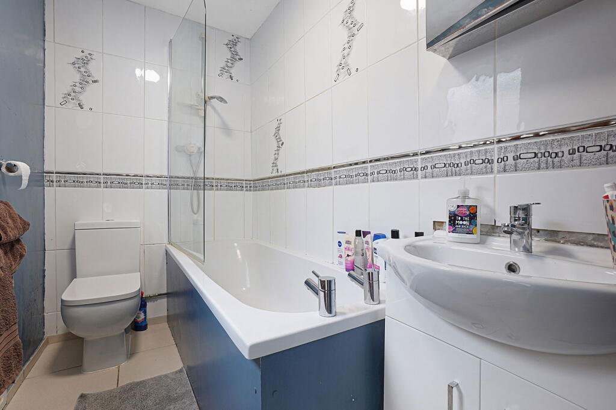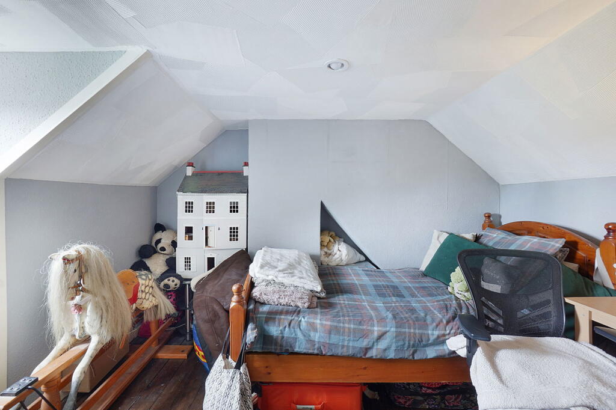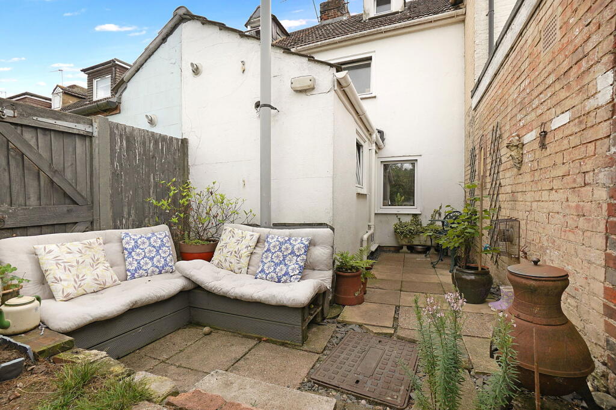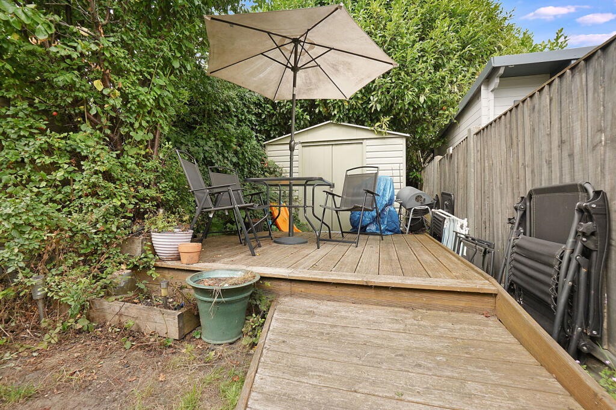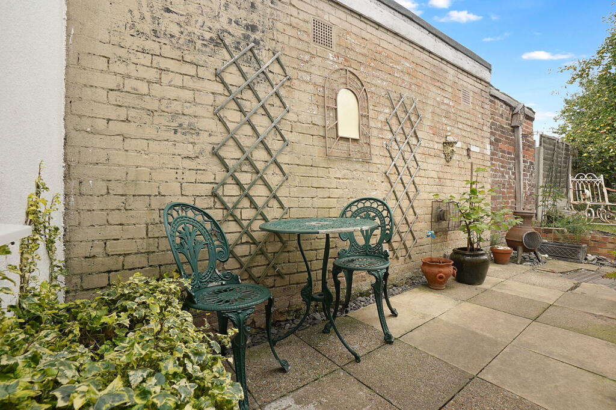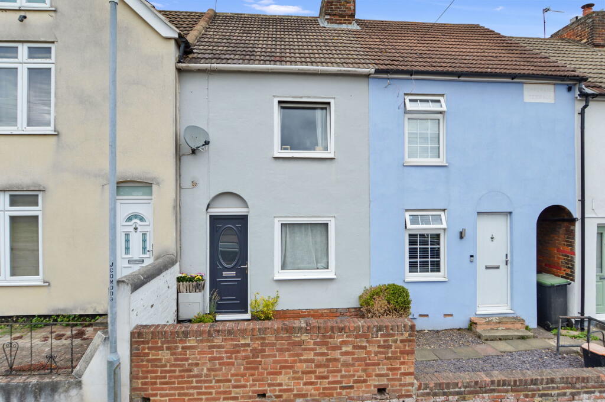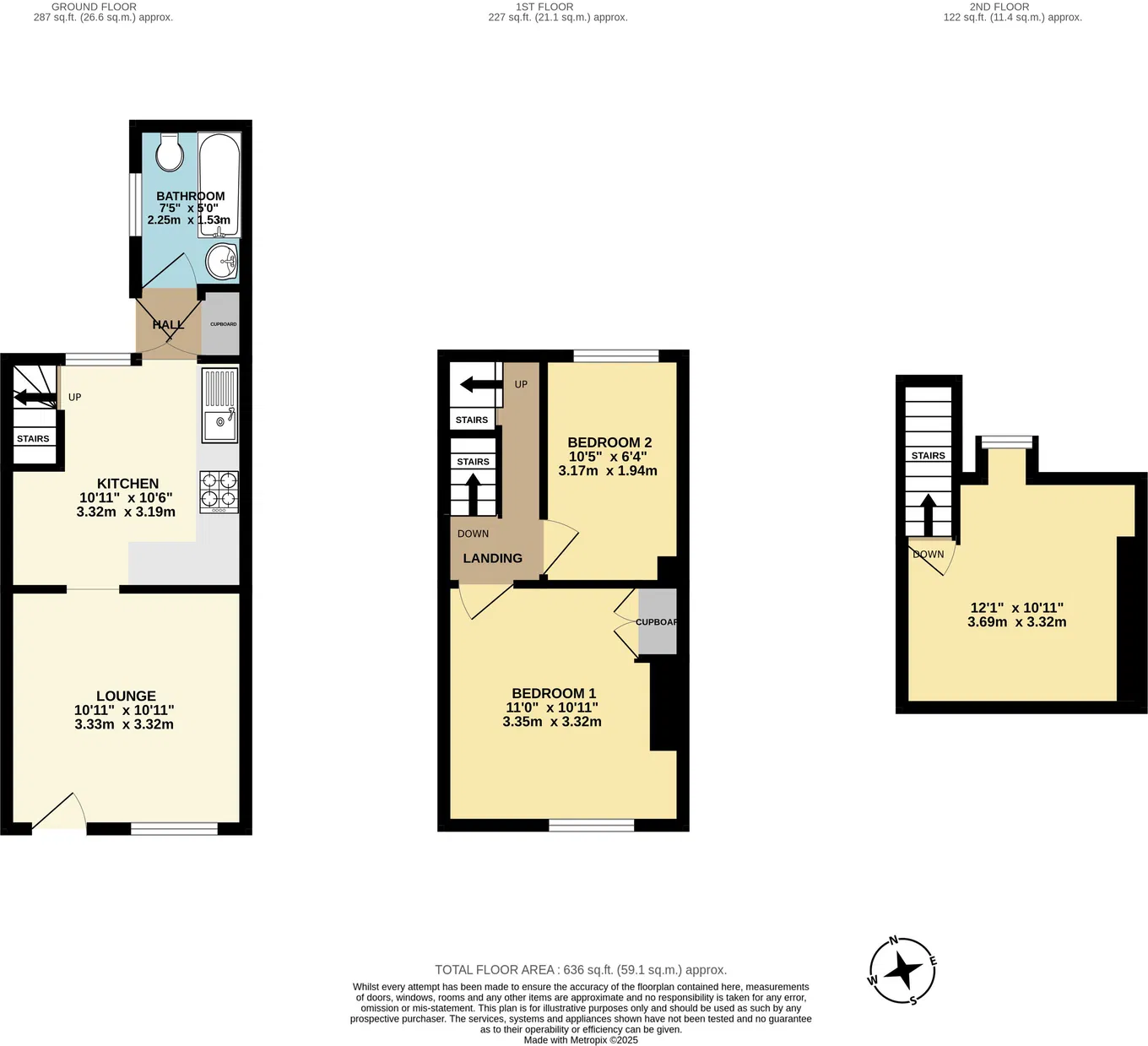Two bedrooms with flexible loft space for office or storage
Kitchen/diner layout suited to everyday living and dining
Established rear garden with deck and lawn, private outdoor space
Short walk to town centre shops, Co-op, bakery, pharmacy and park
Average overall size (approx. 636 sq ft); small plot and limited parking
Downstairs bathroom only; no upstairs bathroom or en-suite
EPC D (58); council tax band C — survey and checks recommended
Mid-terrace: limited external space and shared street environment
This two-bedroom terraced house in Snodland offers a practical, well-proportioned layout for first-time buyers or those looking to downsize. The living room leads into a kitchen/diner for everyday family meals, and the downstairs bathroom is modern and functional. Upstairs are two bedrooms and an adaptable loft space that could serve as a home office, hobby room or extra storage if converted.
Outside, an established rear garden with lawn and a decked seating area provides private outdoor space a few hundred yards from the town centre amenities — Co-op, bakery, pharmacy and nearby park. The property is an average size (approximately 636 sq ft) and sits in a residential area popular with families in terraces and flats.
Practical points to note: the home has double glazing and gas central heating via a boiler and radiators. EPC rating D (58) and council tax band C. The plot is small and the house is mid-terrace, so outdoor space and parking are limited. A survey is recommended to check the structure, services and any works needed before purchase; loft conversion would require permissions and likely additional insulation and electrics.
This property suits a buyer wanting a ready-to-live-in home with clear potential to personalise the loft and interiors. Its location close to local shops, schools and a park makes it a convenient, low-maintenance choice for new owners or investors seeking steady rental demand.




























