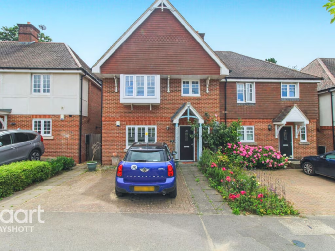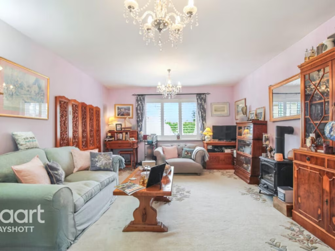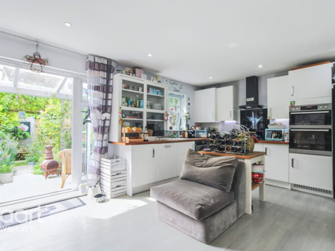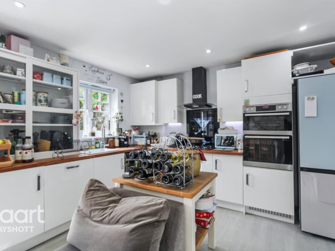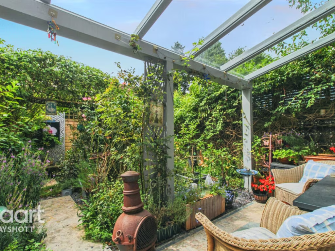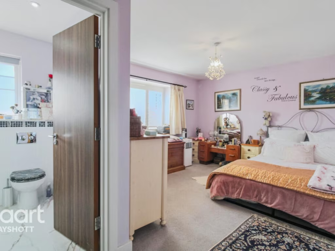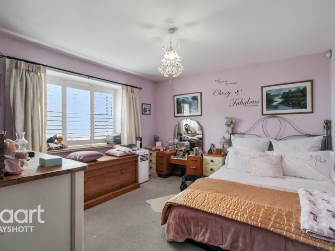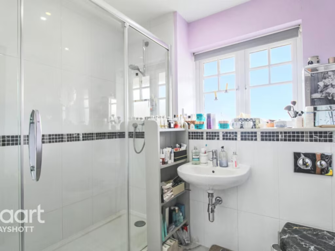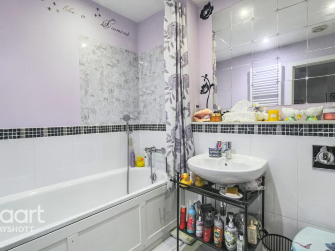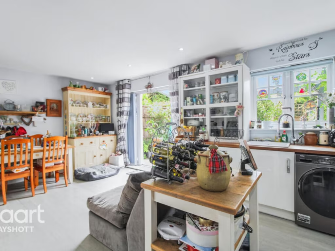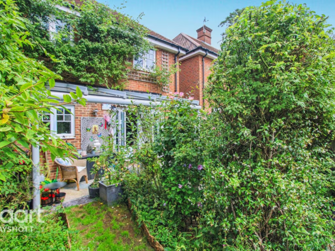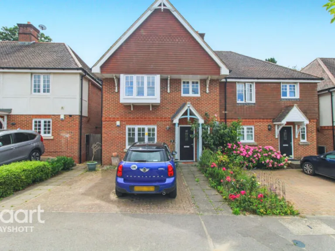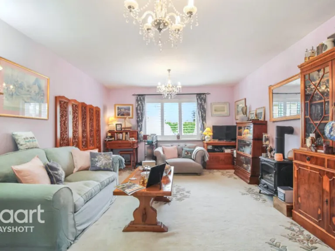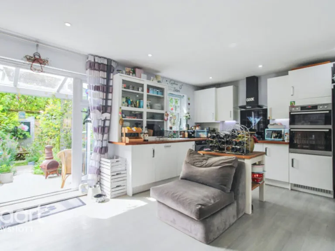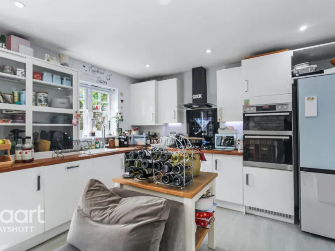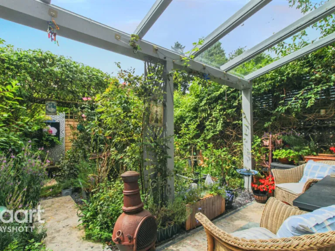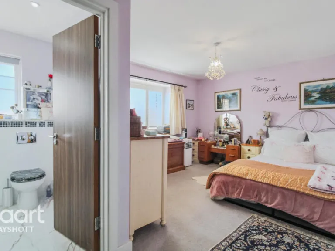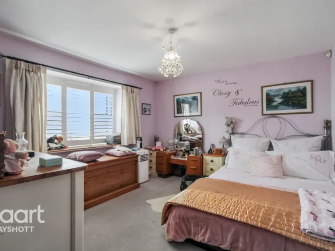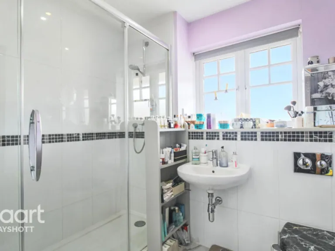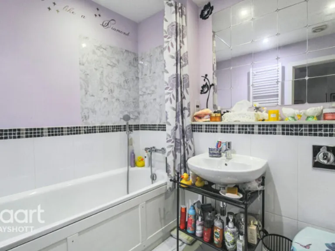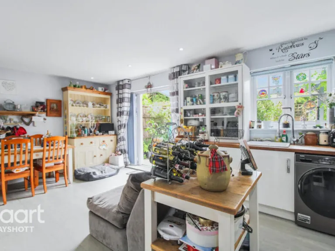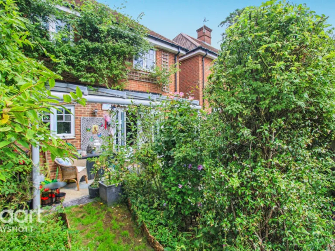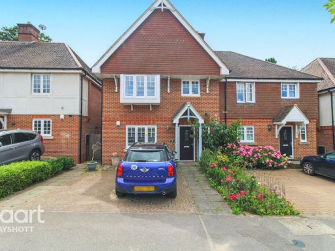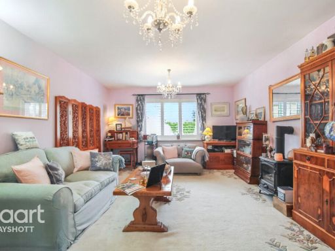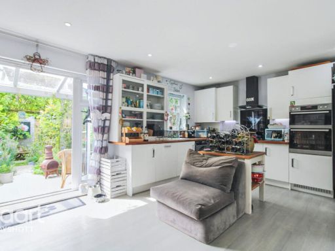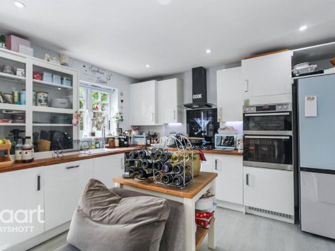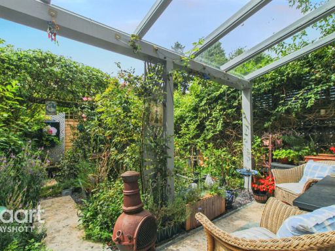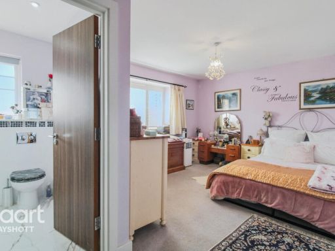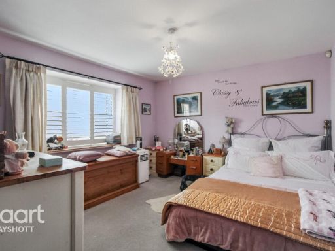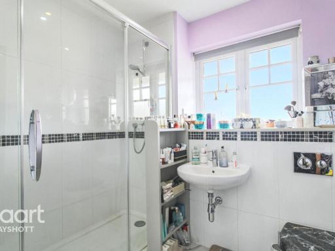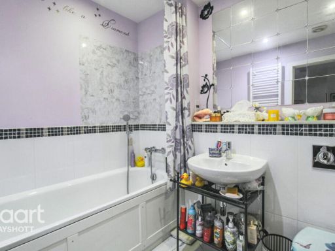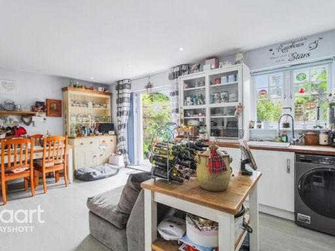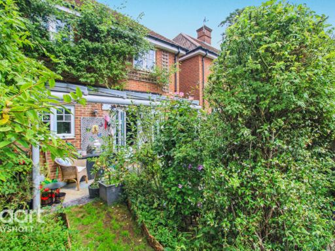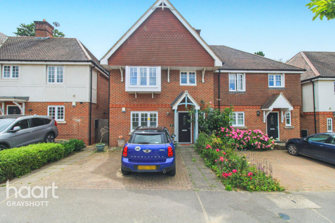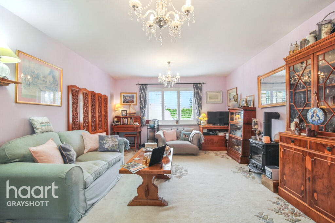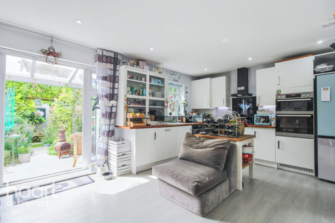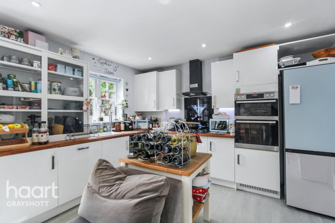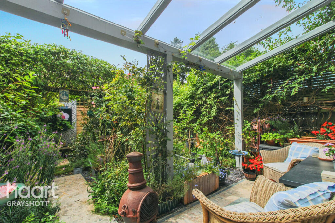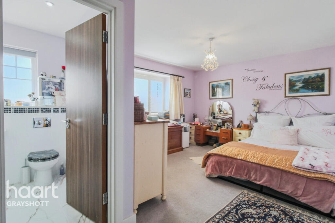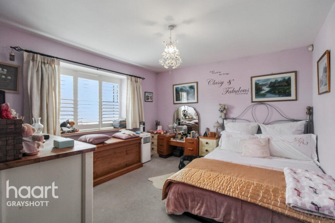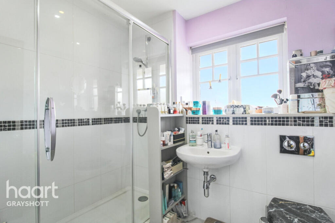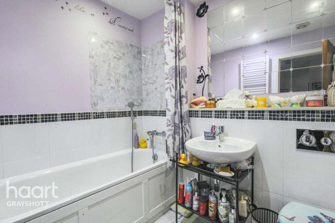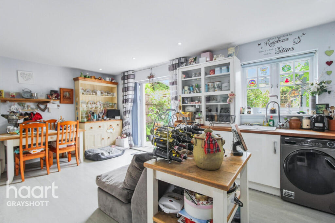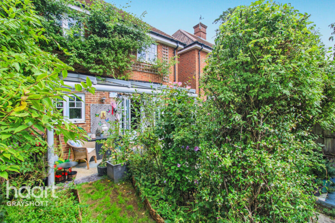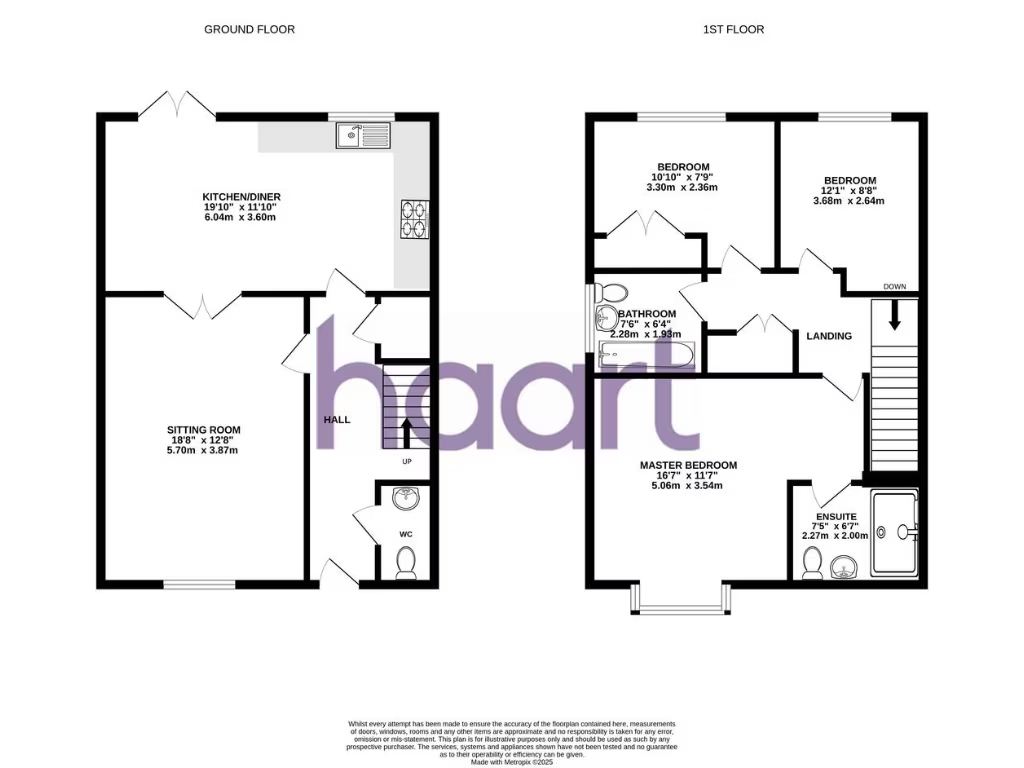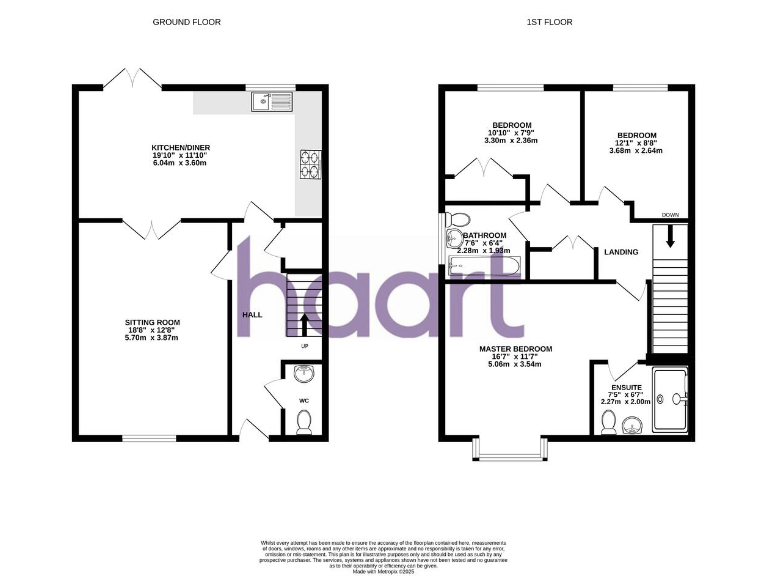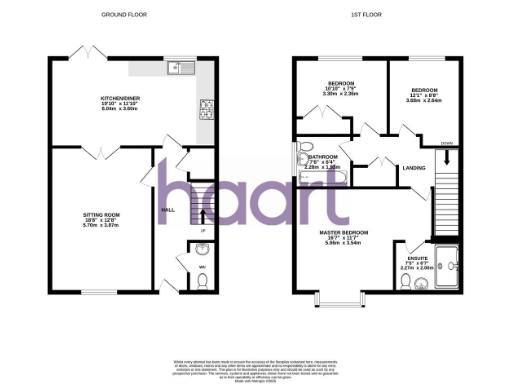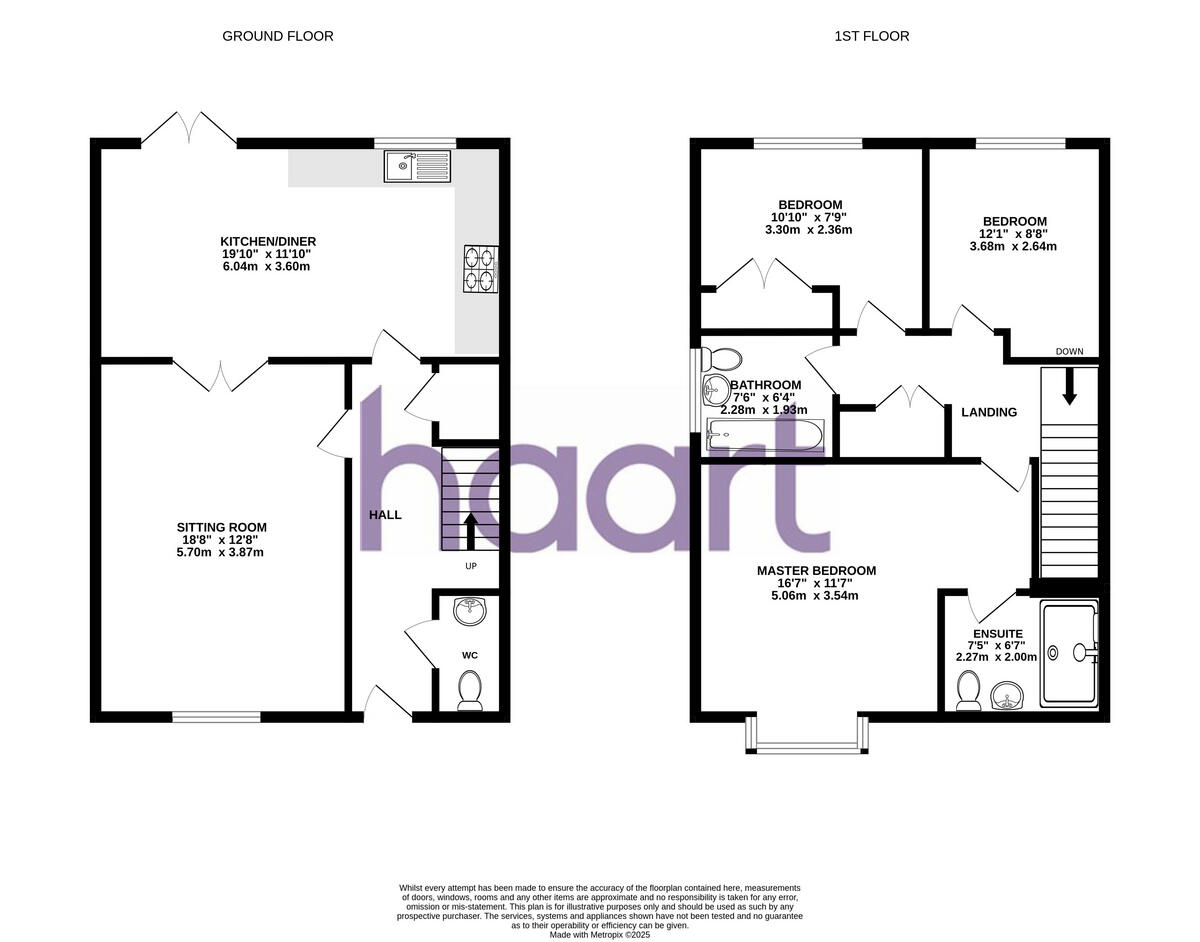Summary - London Road, Hindhead GU26 6AF
3 bed 2 bath Semi-Detached
Three double bedrooms, garden and parking close to the Devil’s Punchbowl — family-friendly village location.
Three double bedrooms with main en-suite and family bathroom
Bright kitchen/diner and separate, light-filled living room
Short walk to Devil’s Punchbowl and local shops/cafes
Off-street parking and small, mature rear garden
Double glazing fitted post-2002; fast broadband and excellent mobile signal
Heating is electric storage heaters — running costs may be higher
Solid brick walls (no assumed insulation) — potential upgrade need
Data discrepancy on build date — confirm construction details via survey
A well-proportioned three double-bedroom semi-detached house in Hindhead, positioned within easy walking distance of the Devil’s Punchbowl and local amenities. The layout centres on a bright kitchen/diner and a separate living room, with a downstairs cloakroom and off-street parking to the front. The rear garden is mature and private, offering a pleasant outdoor space on a small plot.
The main bedroom includes an en-suite and two further double bedrooms share a contemporary family bathroom — a practical arrangement for family life or a comfortable home-office setup. The property benefits from double glazing (fitted post-2002), fast broadband, excellent mobile signal and low local crime, in a very affluent area with good nearby independent schooling options.
Practical considerations: heating is via electric storage heaters and the walls are recorded as solid brick with no assumed cavity insulation, which could mean higher running costs and potential upgrading work. Council tax is above average for the area. There is a discrepancy in age data (references to both 2013 construction and pre-1900 construction) — prospective buyers should confirm the property’s build date and construction details with survey documentation.
This home suits a family seeking village-edge living with easy access to green space and good connectivity. It offers a comfortable, move-in-ready layout with clear scope for improving thermal efficiency and reducing running costs if desired.
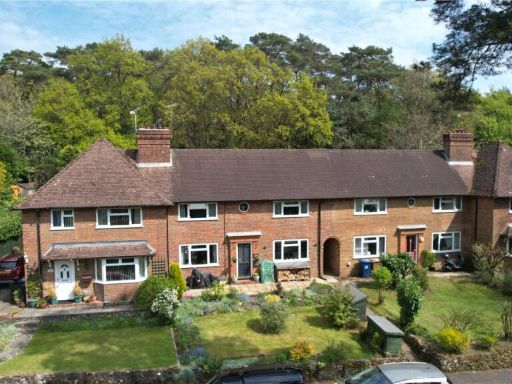 3 bedroom terraced house for sale in Tyndalls, Hindhead, Surrey, GU26 — £499,950 • 3 bed • 1 bath • 1097 ft²
3 bedroom terraced house for sale in Tyndalls, Hindhead, Surrey, GU26 — £499,950 • 3 bed • 1 bath • 1097 ft²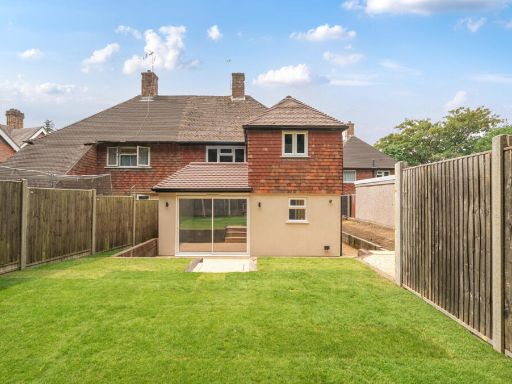 3 bedroom semi-detached house for sale in Tyndalls, Hindhead, Surrey, GU26 — £489,950 • 3 bed • 1 bath • 1039 ft²
3 bedroom semi-detached house for sale in Tyndalls, Hindhead, Surrey, GU26 — £489,950 • 3 bed • 1 bath • 1039 ft²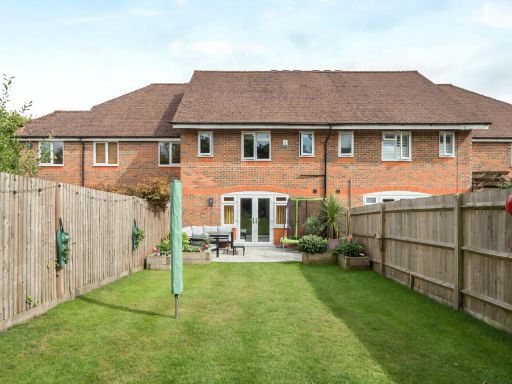 3 bedroom terraced house for sale in Royal Huts Avenue, Hindhead, Surrey, GU26 — £495,000 • 3 bed • 2 bath • 1293 ft²
3 bedroom terraced house for sale in Royal Huts Avenue, Hindhead, Surrey, GU26 — £495,000 • 3 bed • 2 bath • 1293 ft²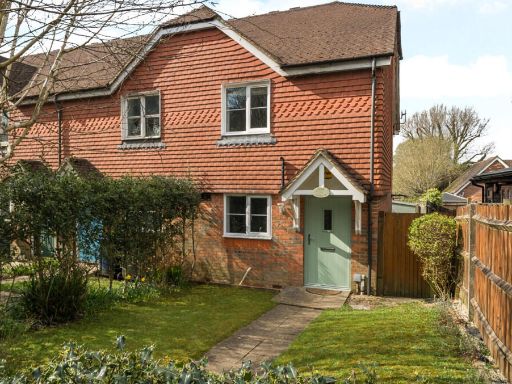 2 bedroom end of terrace house for sale in Tilford Road, Hindhead, Surrey, GU26 — £369,950 • 2 bed • 1 bath • 786 ft²
2 bedroom end of terrace house for sale in Tilford Road, Hindhead, Surrey, GU26 — £369,950 • 2 bed • 1 bath • 786 ft²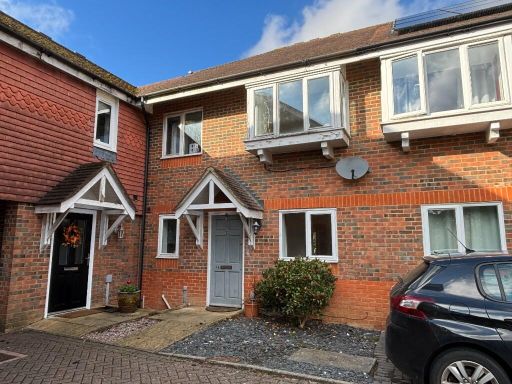 3 bedroom terraced house for sale in Royal Huts Avenue, Hindhead, Surrey, GU26 — £410,000 • 3 bed • 2 bath • 1281 ft²
3 bedroom terraced house for sale in Royal Huts Avenue, Hindhead, Surrey, GU26 — £410,000 • 3 bed • 2 bath • 1281 ft²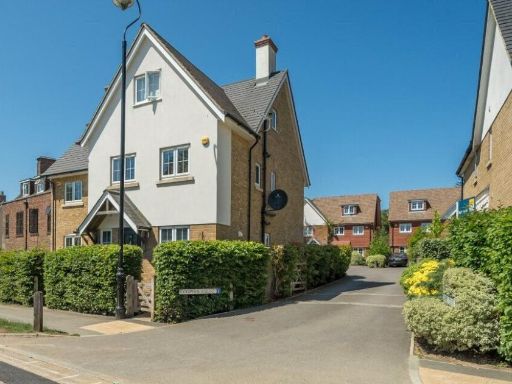 4 bedroom semi-detached house for sale in London Road, Hindhead, Surrey, GU26 — £649,950 • 4 bed • 3 bath • 1339 ft²
4 bedroom semi-detached house for sale in London Road, Hindhead, Surrey, GU26 — £649,950 • 4 bed • 3 bath • 1339 ft²