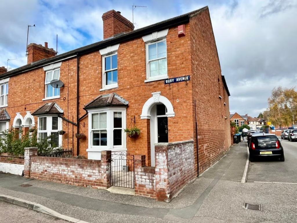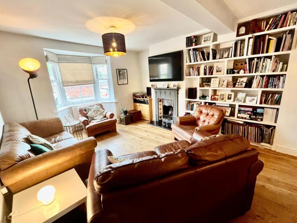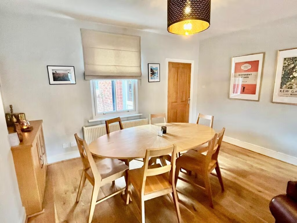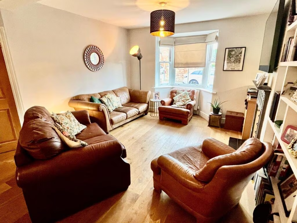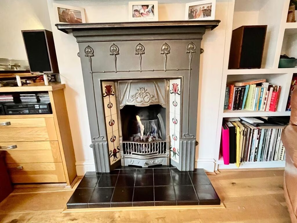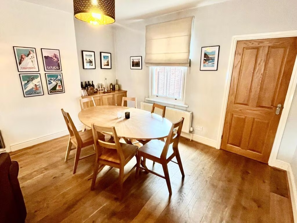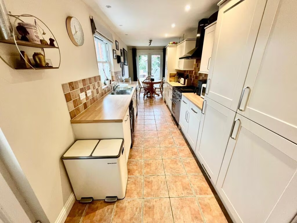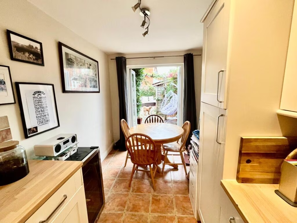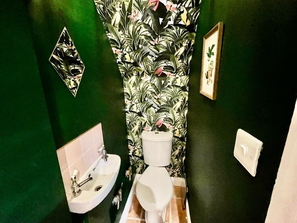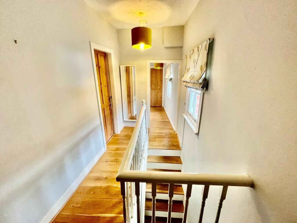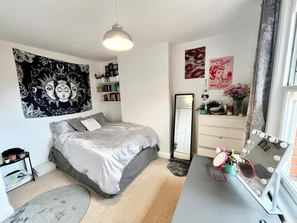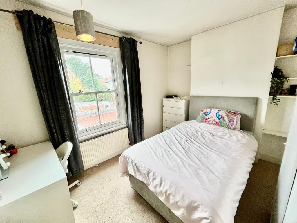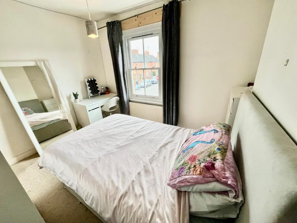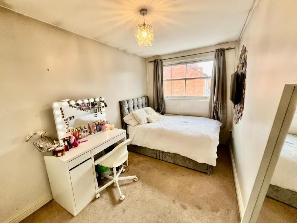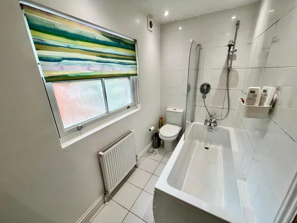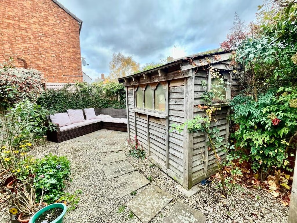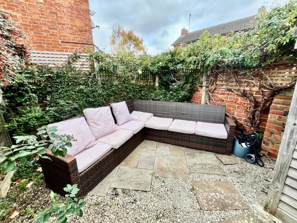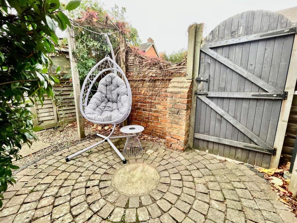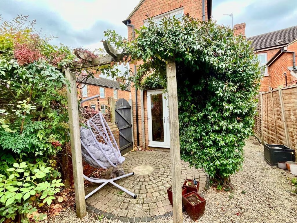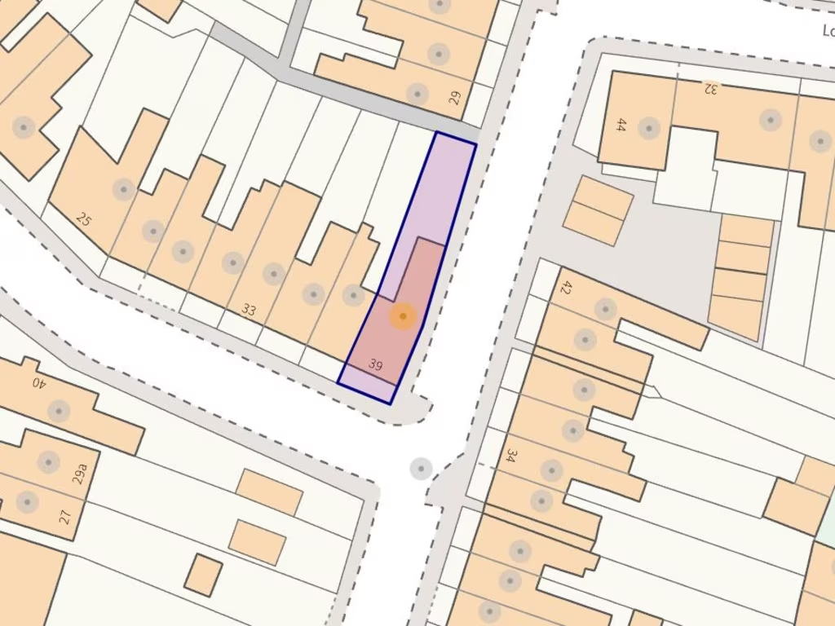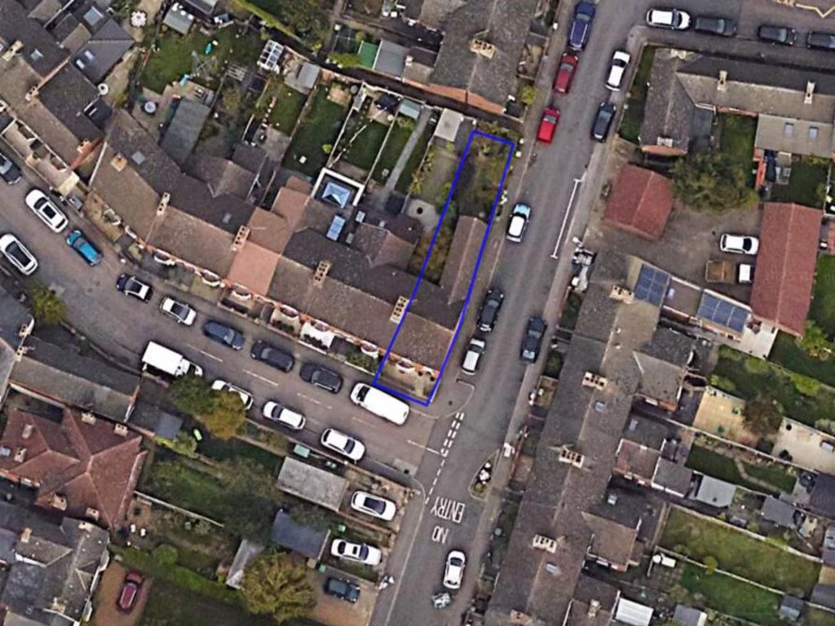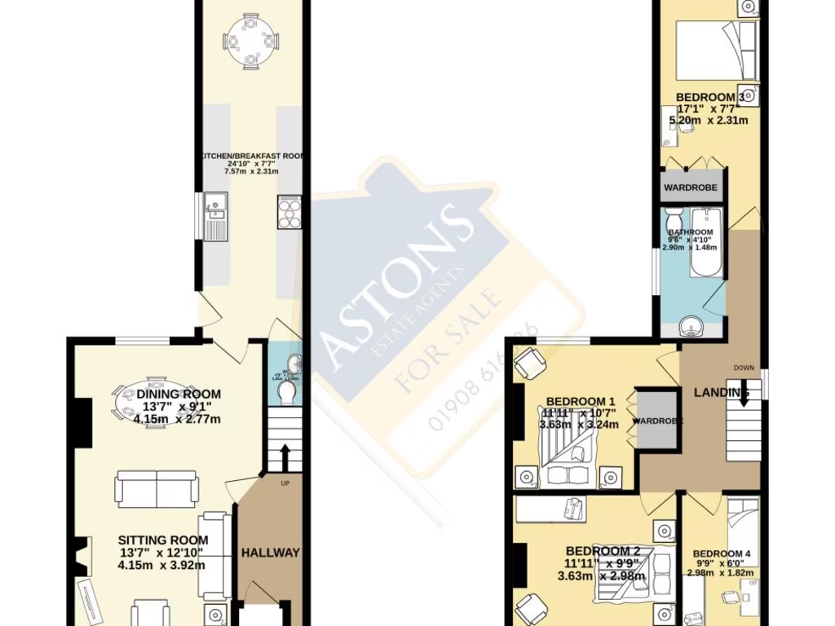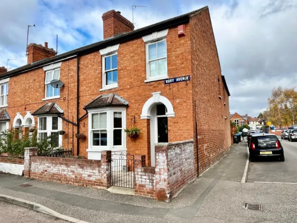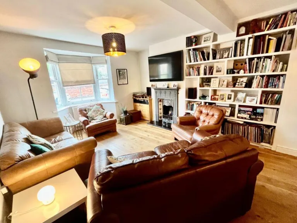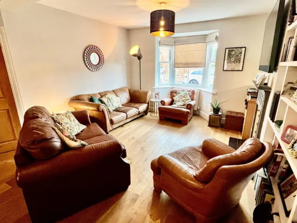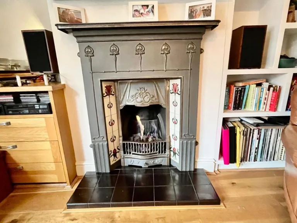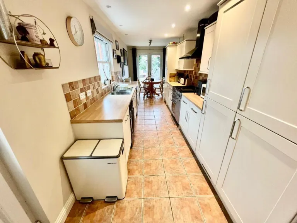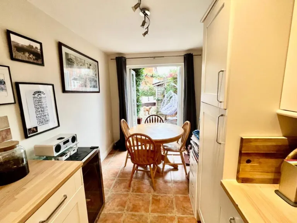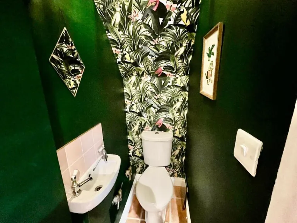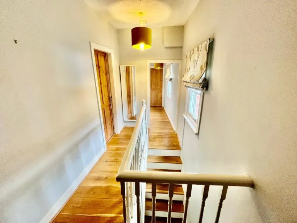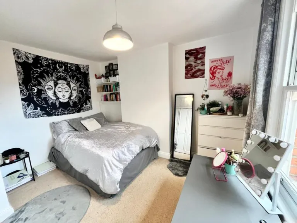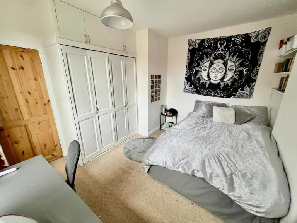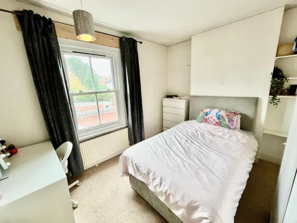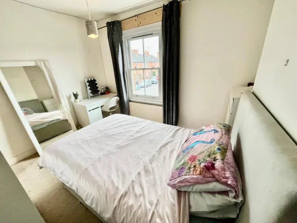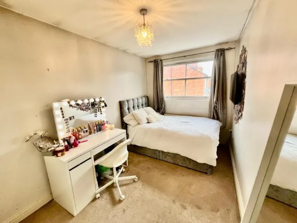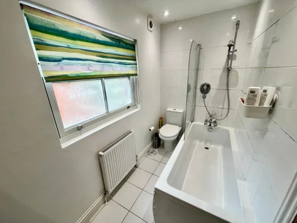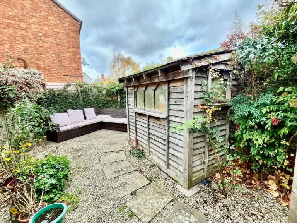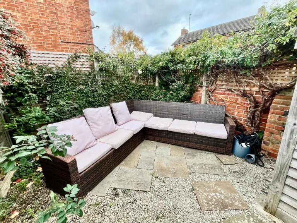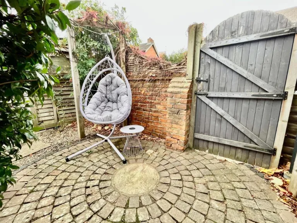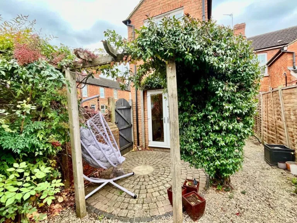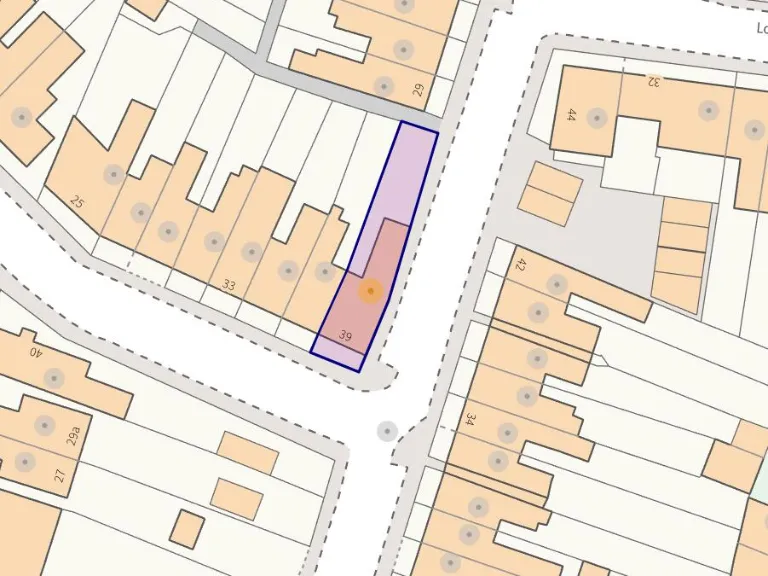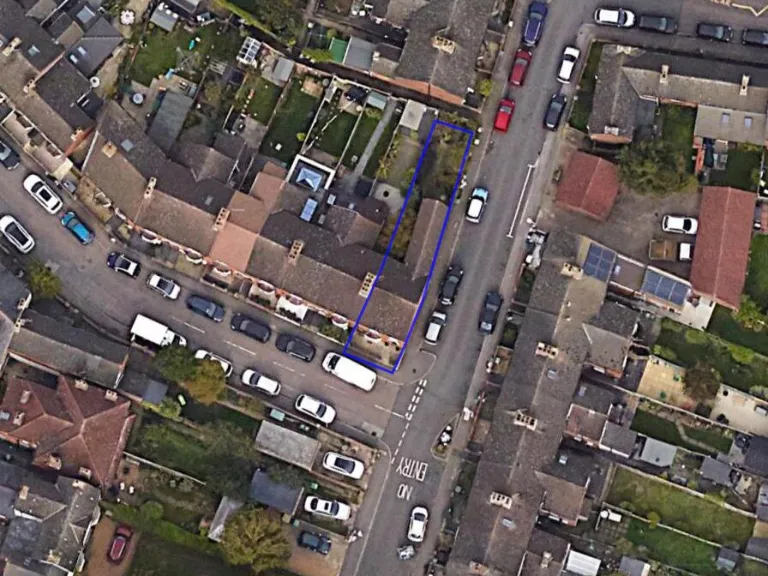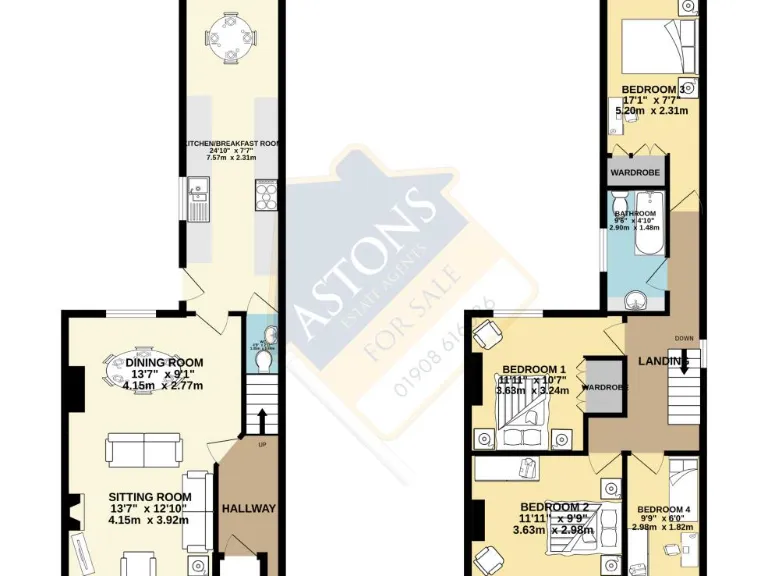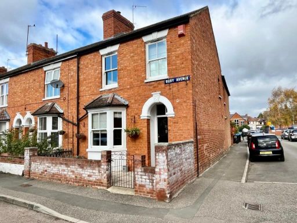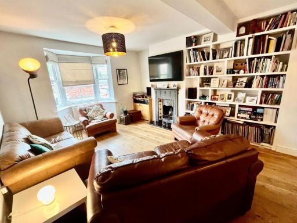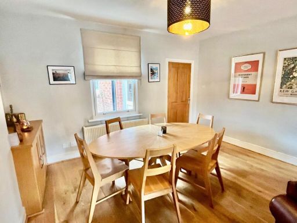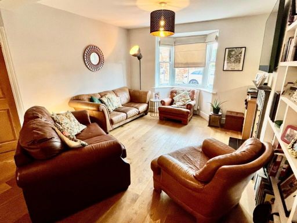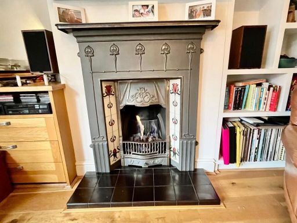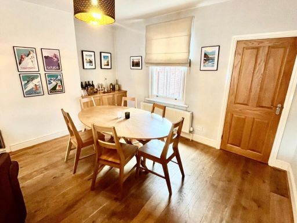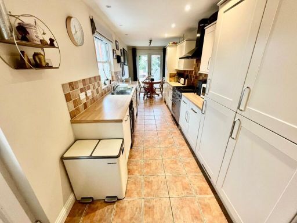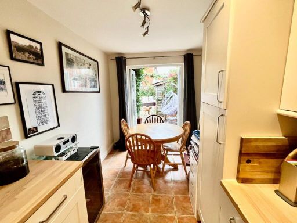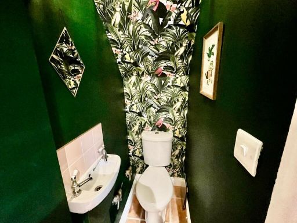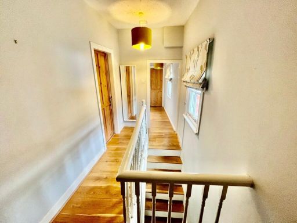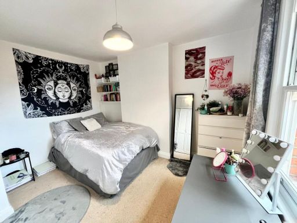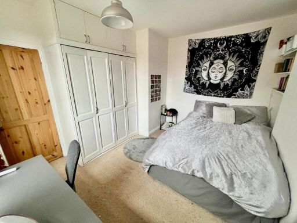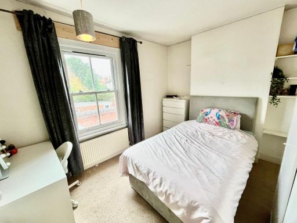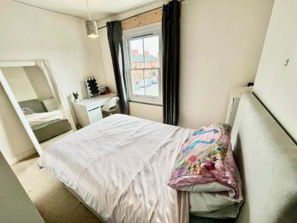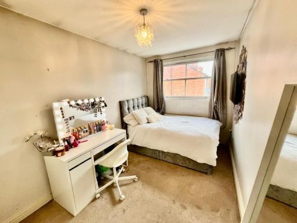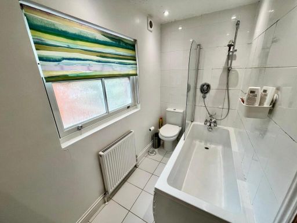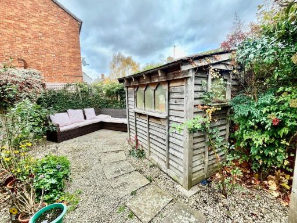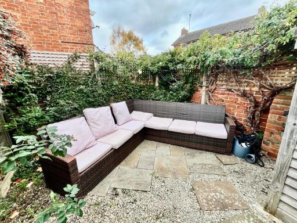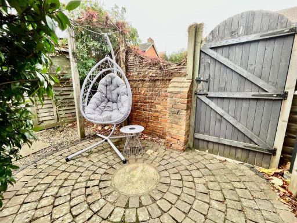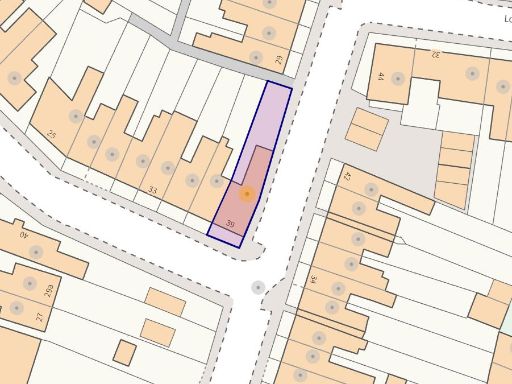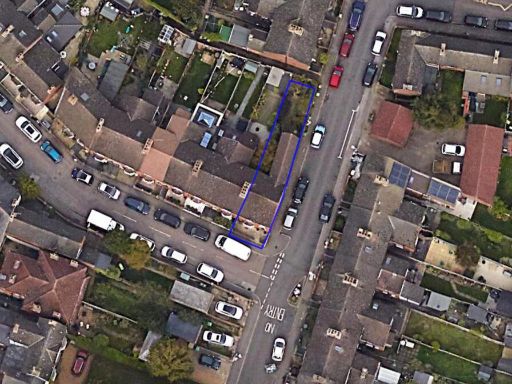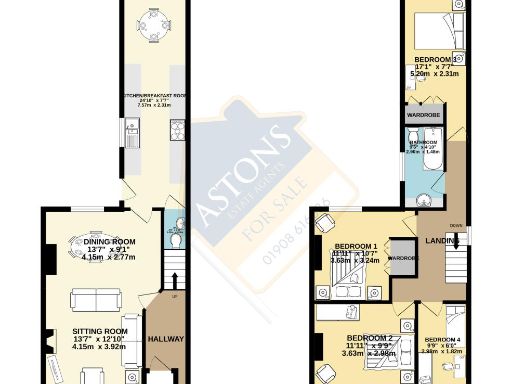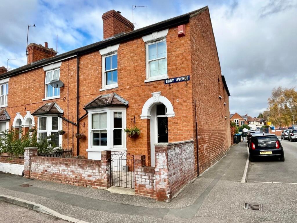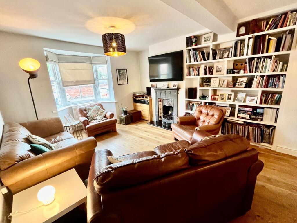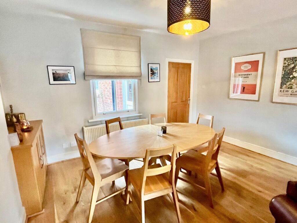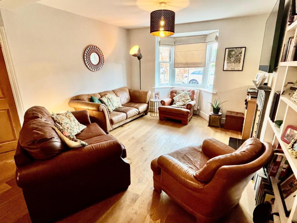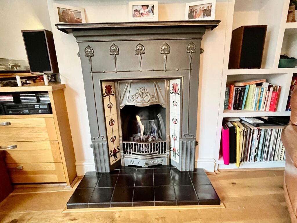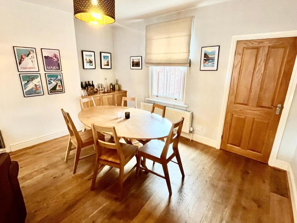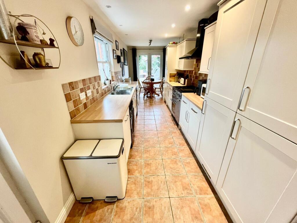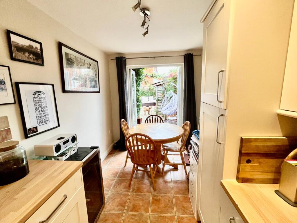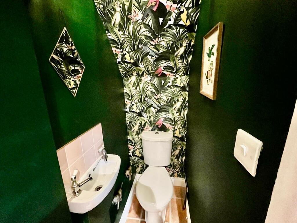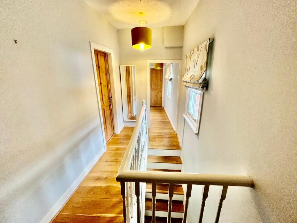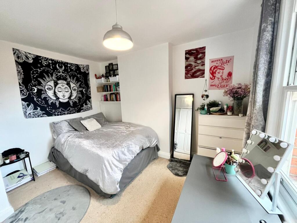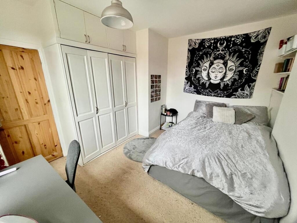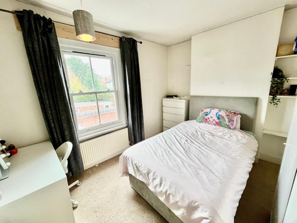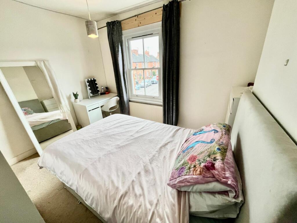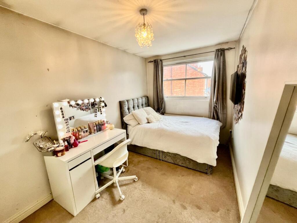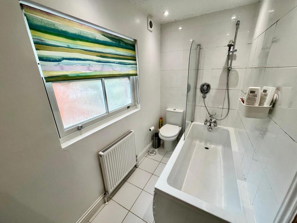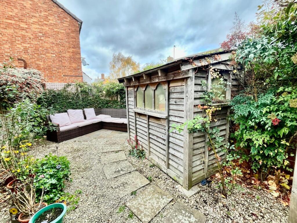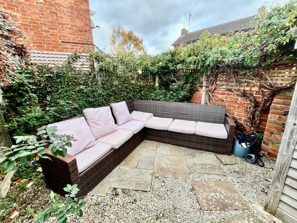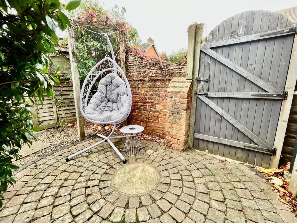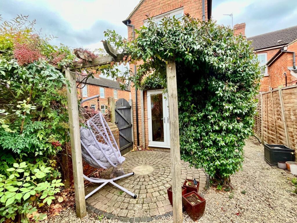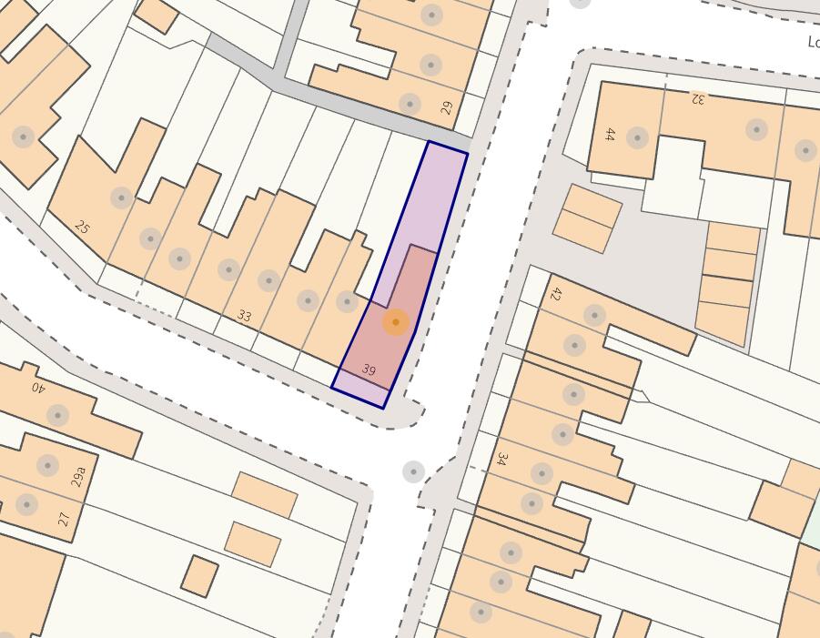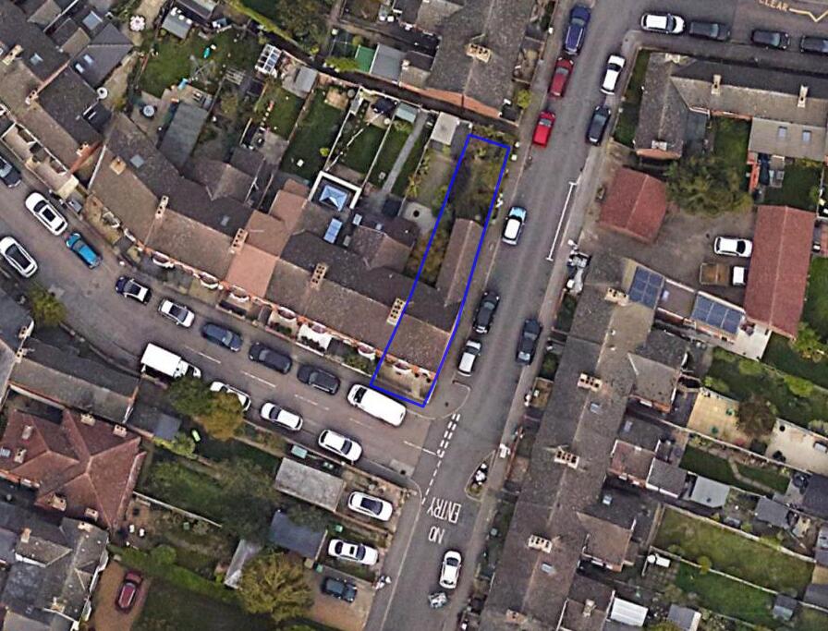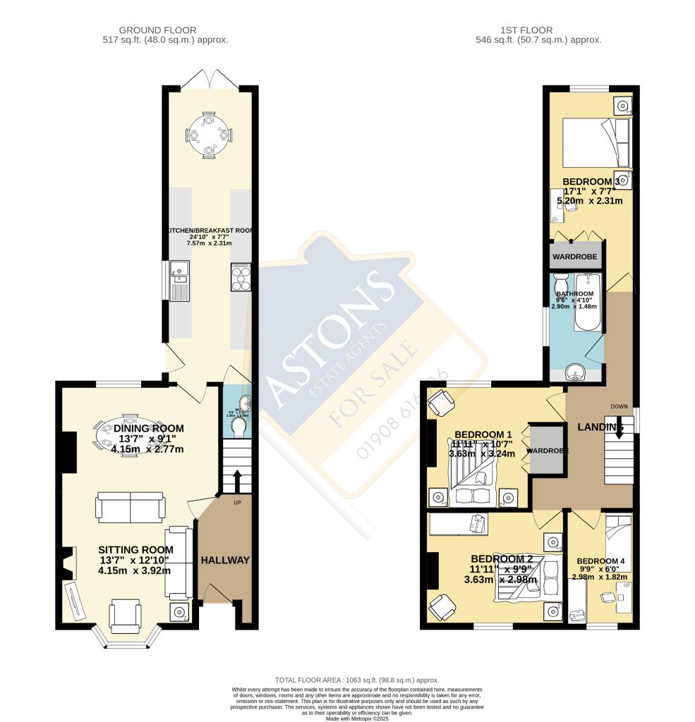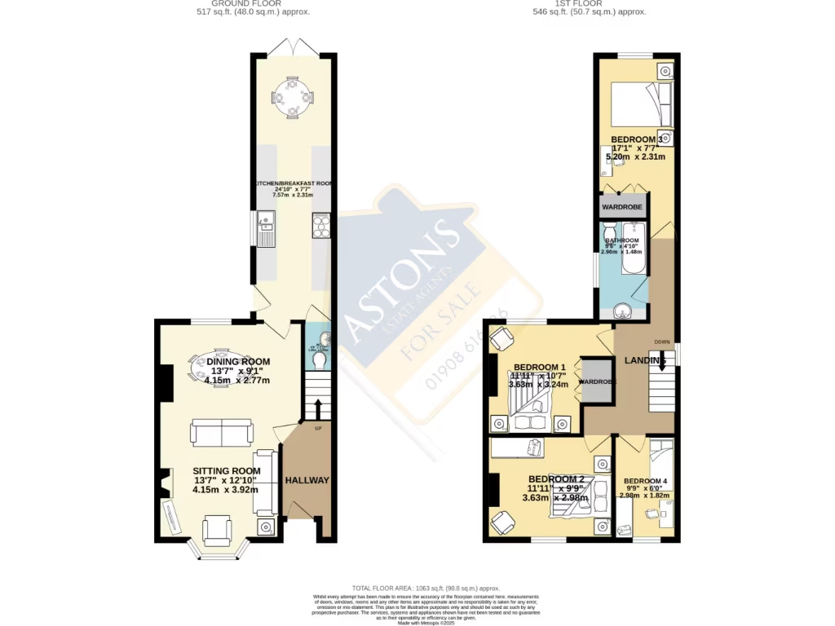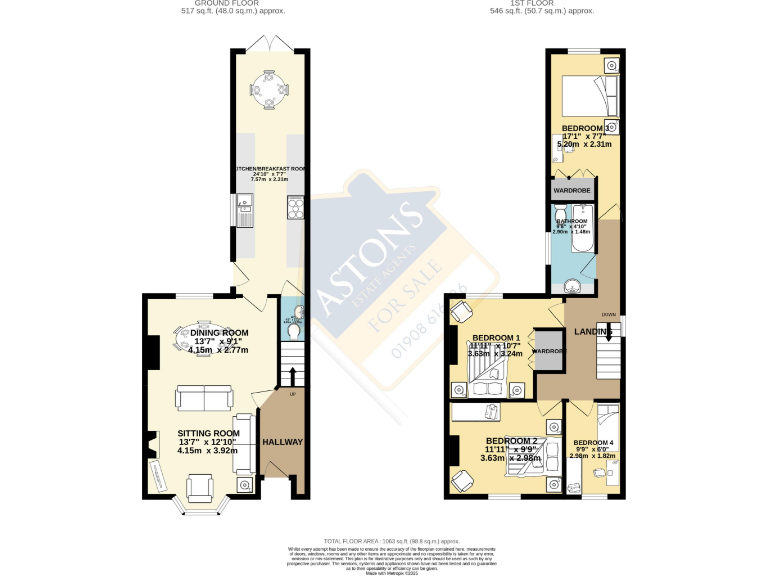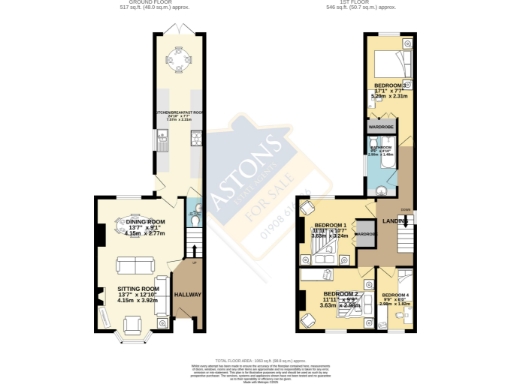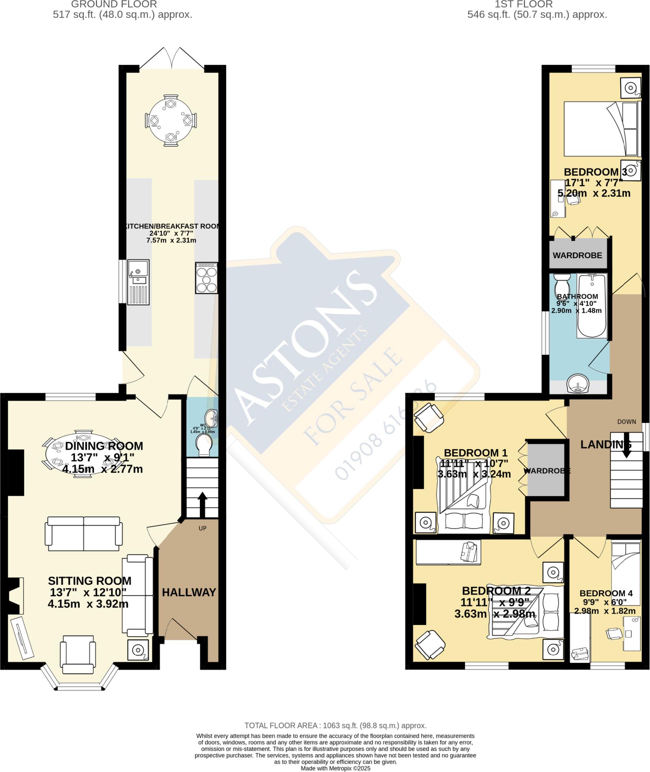Summary - Bury Avenue, Newport Pagnell MK16 0ED
4 bed 2 bath End of Terrace
Spacious family living moments from the High Street and good schools.
4 bedrooms with sizeable 24'+ kitchen/diner perfect for family life
Extended Victorian end-terrace with period features and oak flooring
Double-glazed sash windows installed 2002 or later; mains gas central heating
Freehold tenure; very low flood risk and low local crime
Small rear plot — limited outdoor/garden space
Solid brick walls (as built) likely without cavity insulation; upgrade may be needed
Council Tax Band E — above-average local taxation
Close walk to High Street shops, amenities and rail links (≈45-minute to London)
This extended Victorian end-of-terrace offers generous family living just moments from Newport Pagnell’s High Street. Oak floors, a bay-fronted lounge/diner and a 24'+ kitchen/diner create versatile, characterful ground-floor space for everyday family life and entertaining. The house is presented in good decorative order and ready for immediate occupation.
Upstairs provides four well-proportioned bedrooms and a stylish family bathroom, suited to a growing family or home office needs. Practical features include mains gas boiler with radiators and double-glazed sash windows fitted in or after 2002, helping with comfort and running costs. The property is freehold and sits in a very low flood-risk area within a generally affluent, low-crime neighbourhood.
Important practical notes: the building is of solid brick construction typical of its period, which usually means little or no wall insulation as built—insulation upgrades may be needed to maximise energy efficiency. The rear plot is small, so outdoor space is limited. Council Tax Band E indicates above-average local taxation for running costs.
For families the location is a strong draw: several well-regarded primary and secondary schools are close by, local amenities and leisure facilities are within easy walking distance, and mainline rail connections provide direct journeys to London in around 45 minutes. An internal inspection is strongly recommended to appreciate the space, character and scope for minor improvement works.
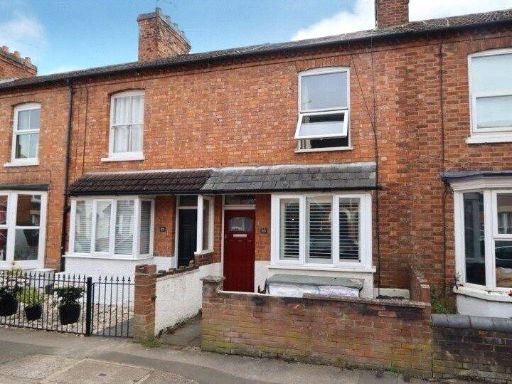 2 bedroom terraced house for sale in Bury Avenue, Newport Pagnell, MK16 — £290,000 • 2 bed • 2 bath • 736 ft²
2 bedroom terraced house for sale in Bury Avenue, Newport Pagnell, MK16 — £290,000 • 2 bed • 2 bath • 736 ft²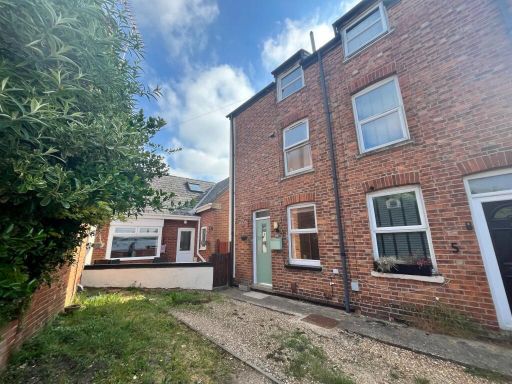 2 bedroom semi-detached house for sale in Paggs Court, Silver Street, Newport Pagnell, MK16 — £235,000 • 2 bed • 1 bath • 603 ft²
2 bedroom semi-detached house for sale in Paggs Court, Silver Street, Newport Pagnell, MK16 — £235,000 • 2 bed • 1 bath • 603 ft²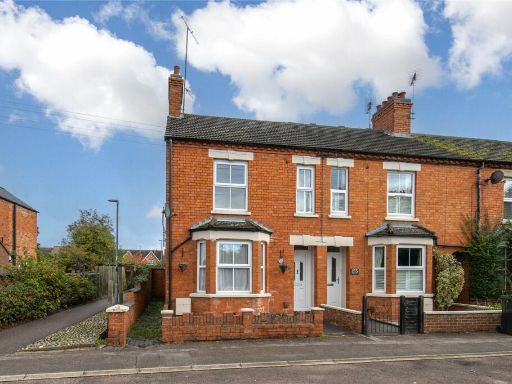 3 bedroom end of terrace house for sale in Tickford Street, Newport Pagnell, Buckinghamshire, MK16 — £340,000 • 3 bed • 2 bath • 902 ft²
3 bedroom end of terrace house for sale in Tickford Street, Newport Pagnell, Buckinghamshire, MK16 — £340,000 • 3 bed • 2 bath • 902 ft²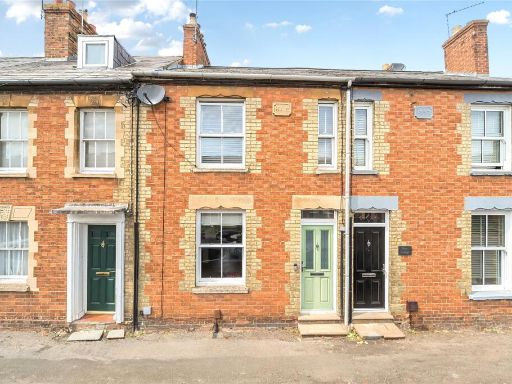 2 bedroom terraced house for sale in Priory Street, Newport Pagnell, Buckinghamshire, MK16 — £300,000 • 2 bed • 1 bath • 840 ft²
2 bedroom terraced house for sale in Priory Street, Newport Pagnell, Buckinghamshire, MK16 — £300,000 • 2 bed • 1 bath • 840 ft²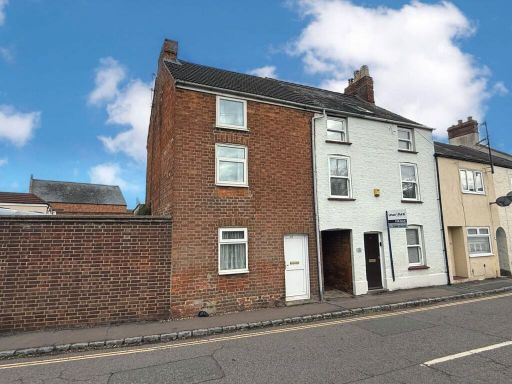 4 bedroom end of terrace house for sale in Caldecote Street, Newport Pagnell, Buckinghamshire, MK16 — £300,000 • 4 bed • 1 bath • 847 ft²
4 bedroom end of terrace house for sale in Caldecote Street, Newport Pagnell, Buckinghamshire, MK16 — £300,000 • 4 bed • 1 bath • 847 ft²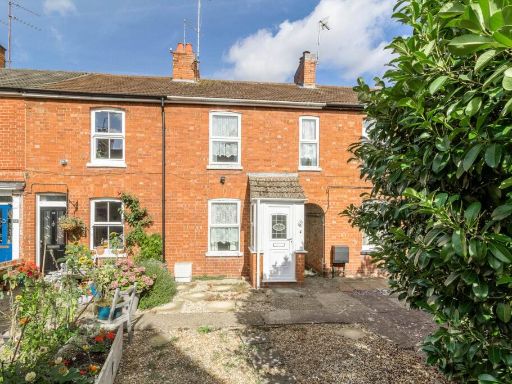 3 bedroom terraced house for sale in Beaconsfield Place, Newport Pagnell, MK16 — £315,000 • 3 bed • 1 bath • 850 ft²
3 bedroom terraced house for sale in Beaconsfield Place, Newport Pagnell, MK16 — £315,000 • 3 bed • 1 bath • 850 ft²