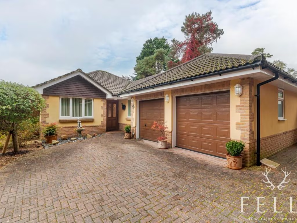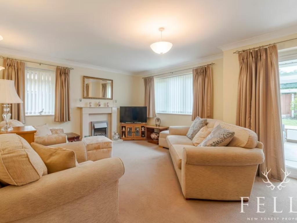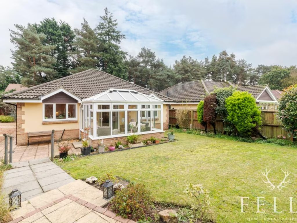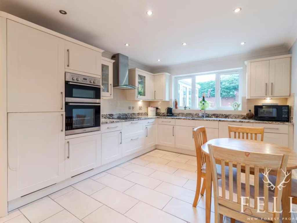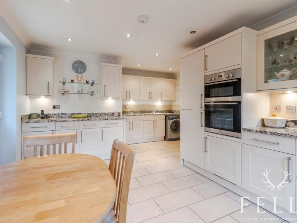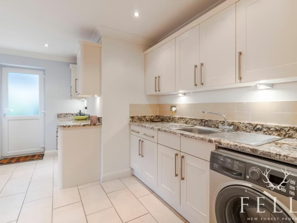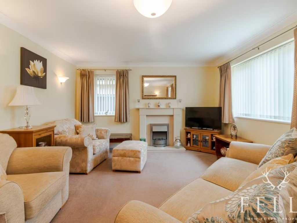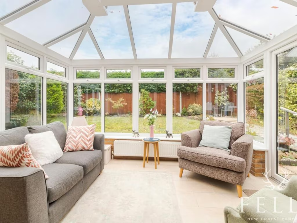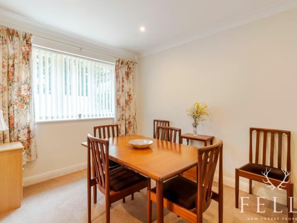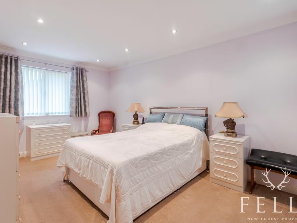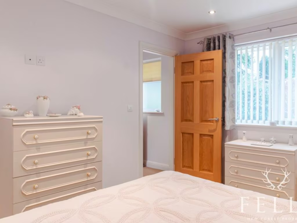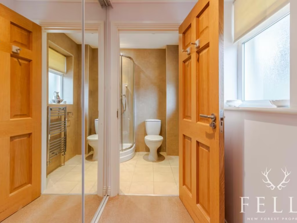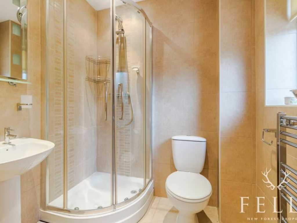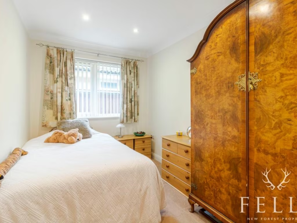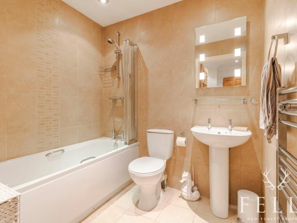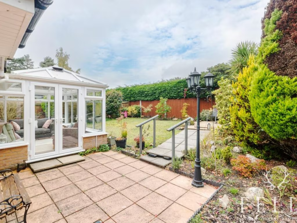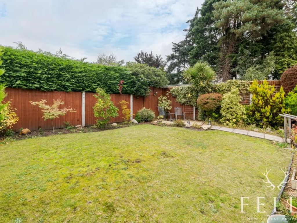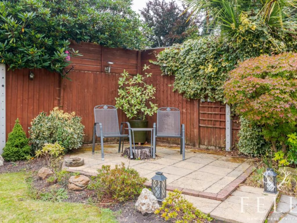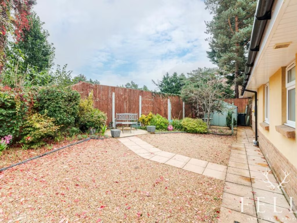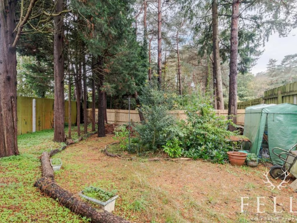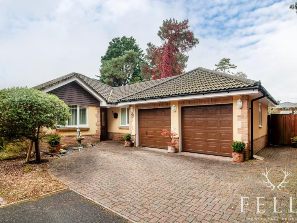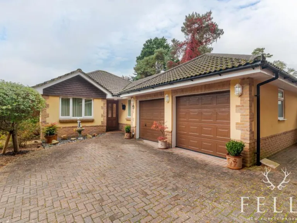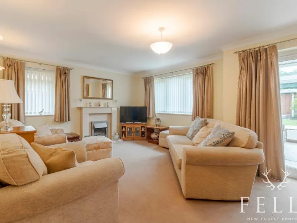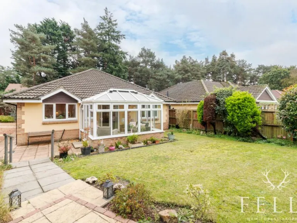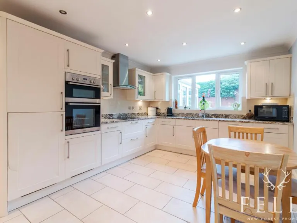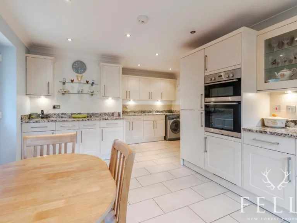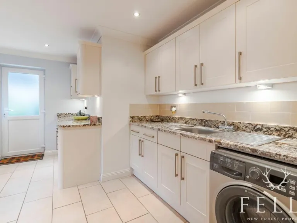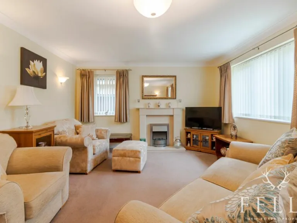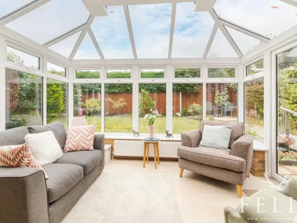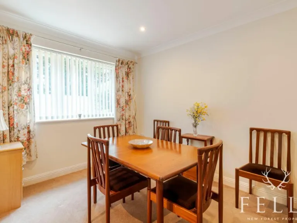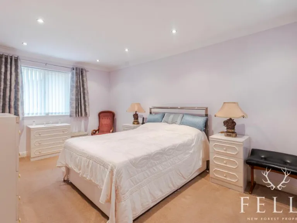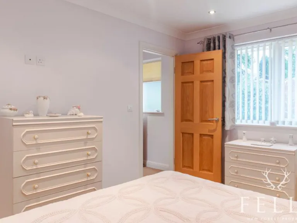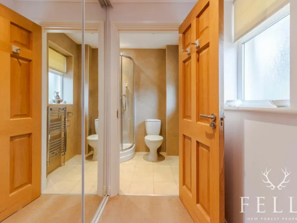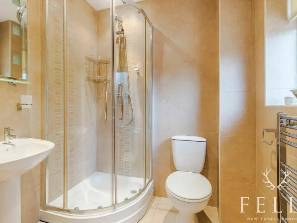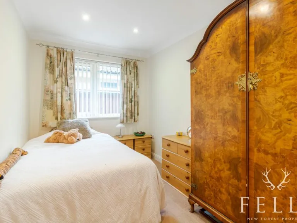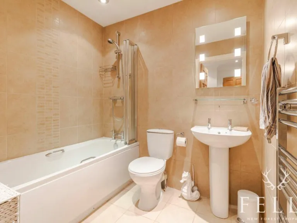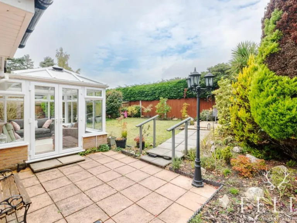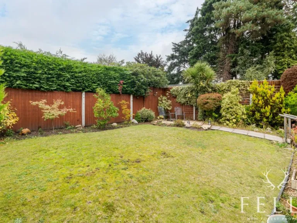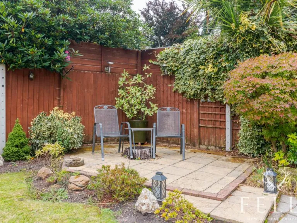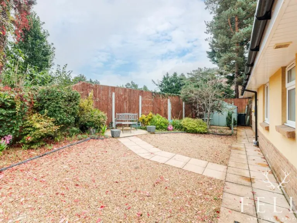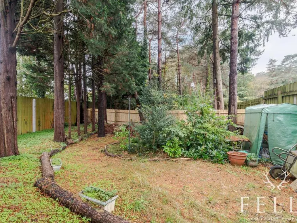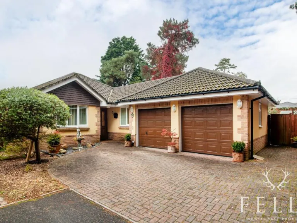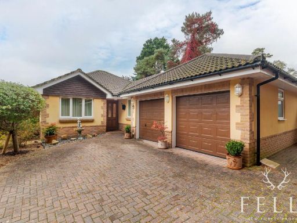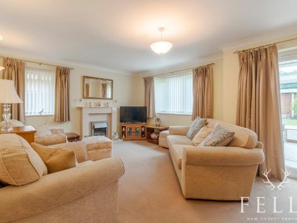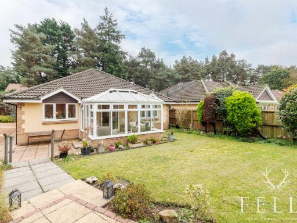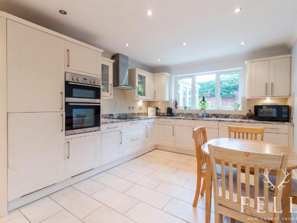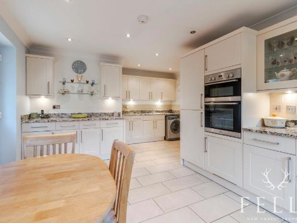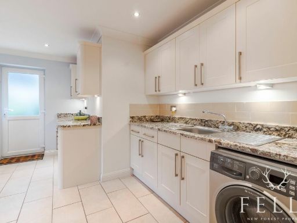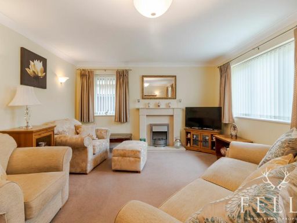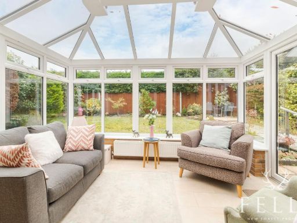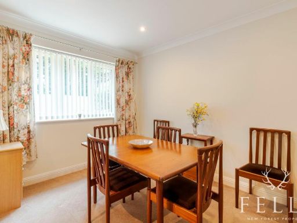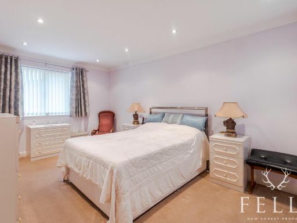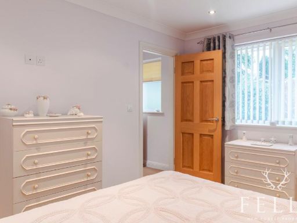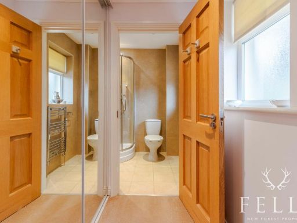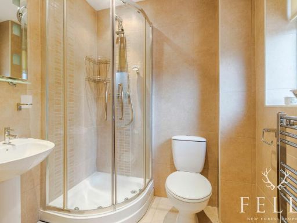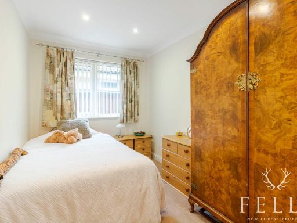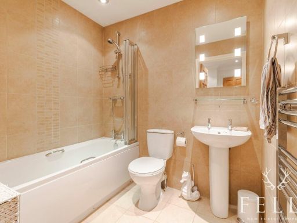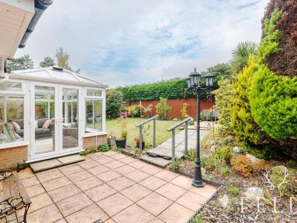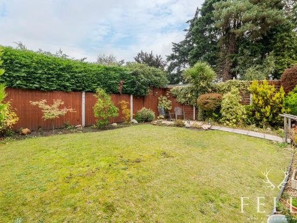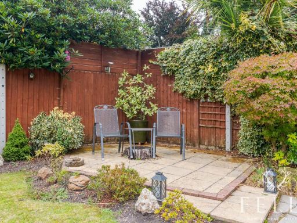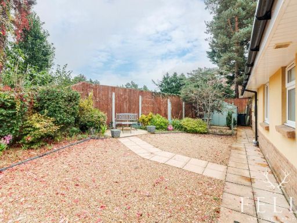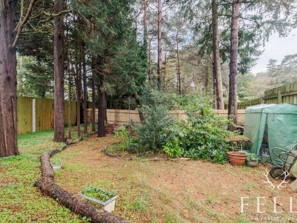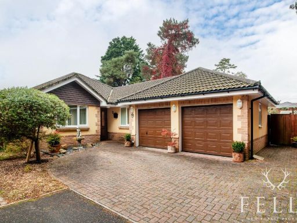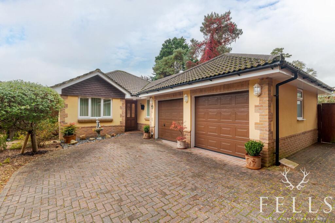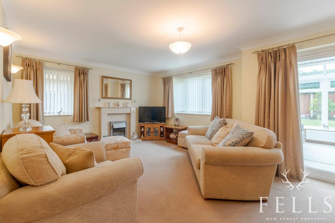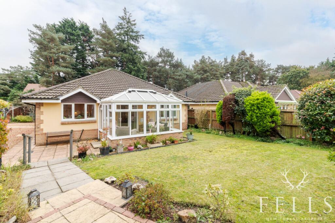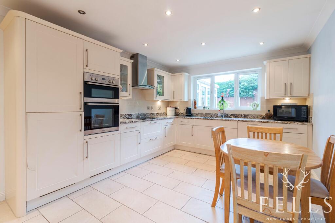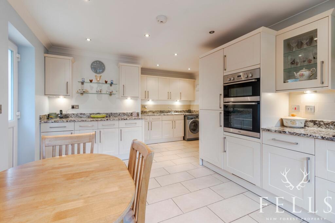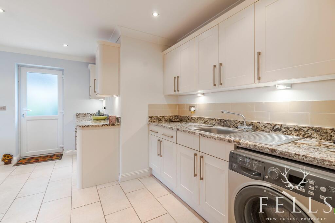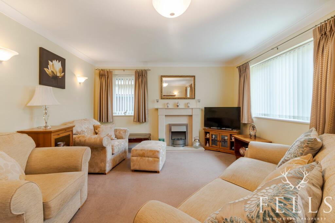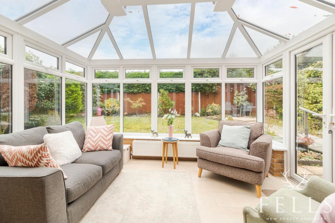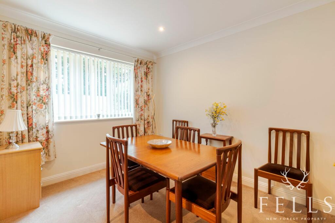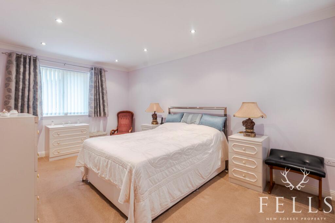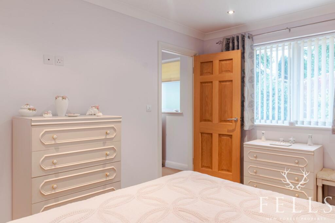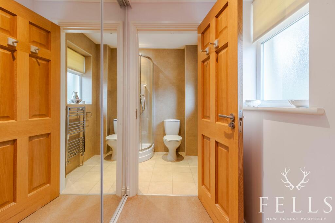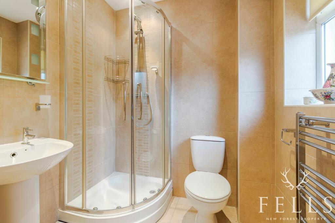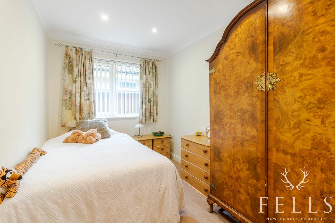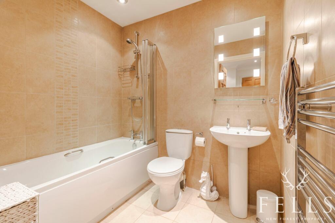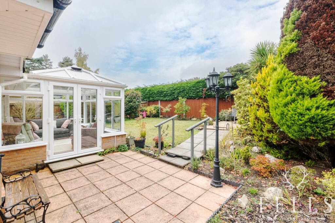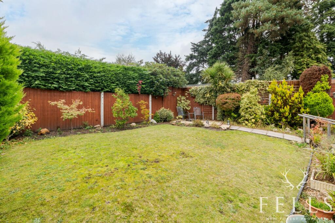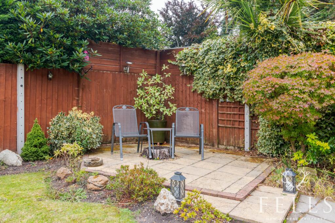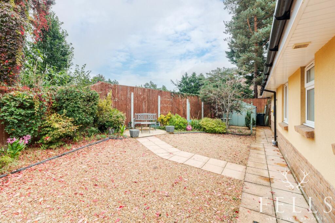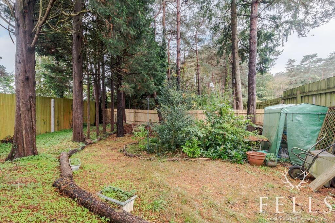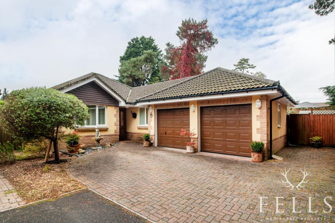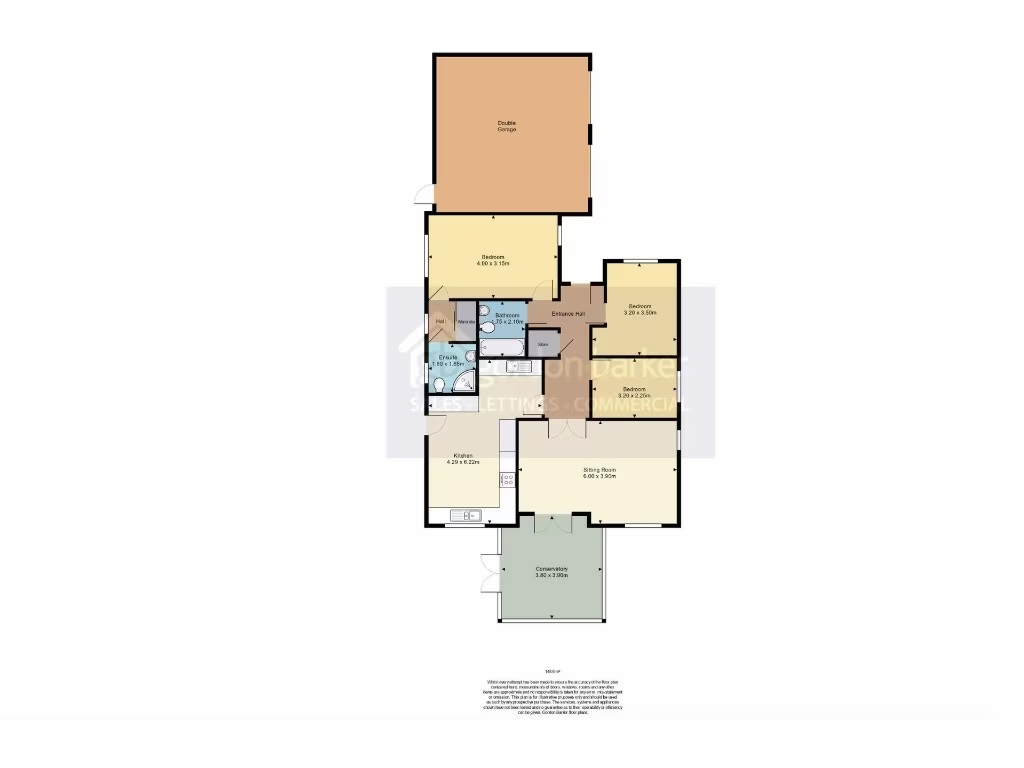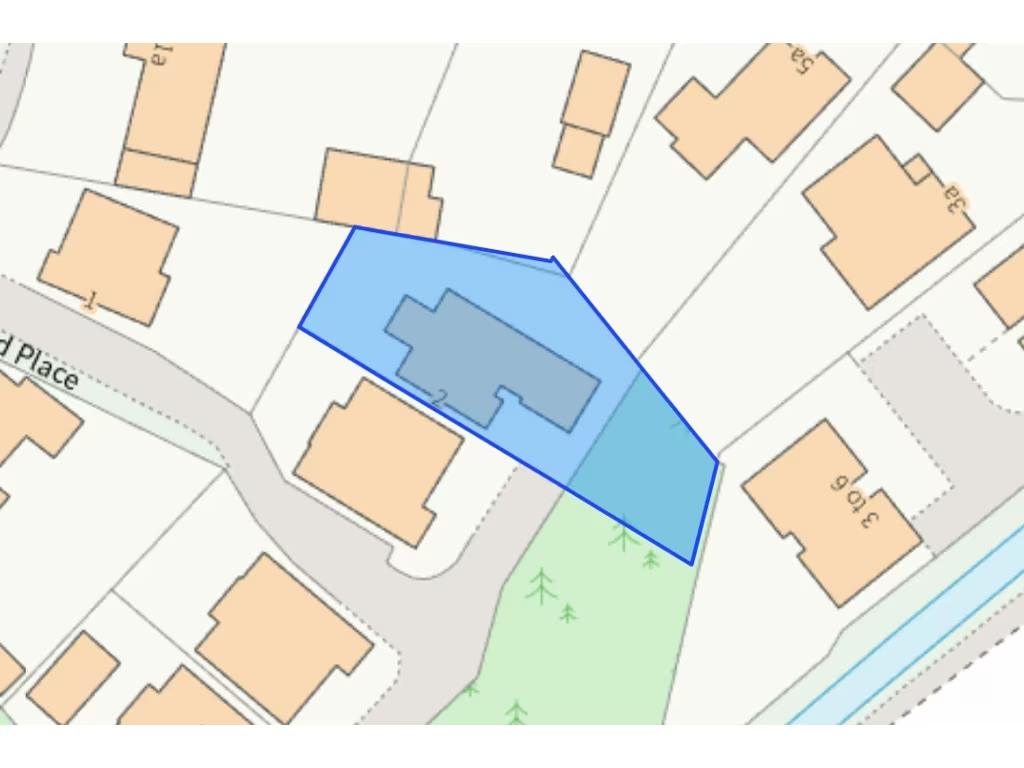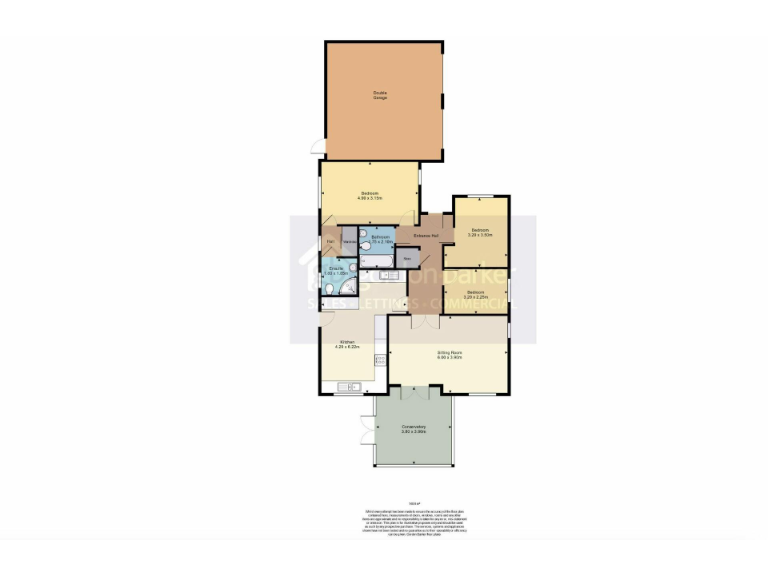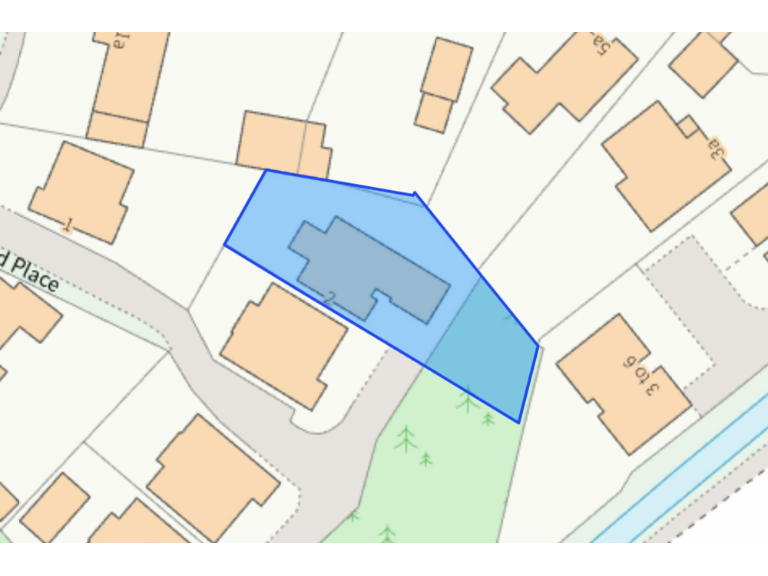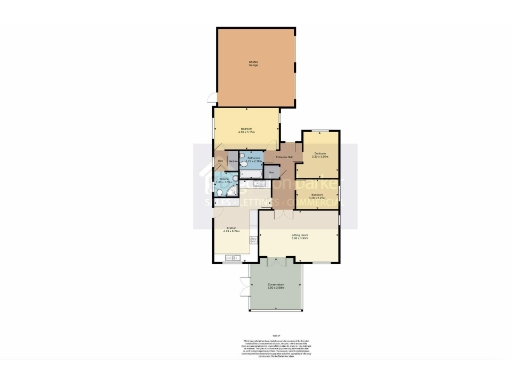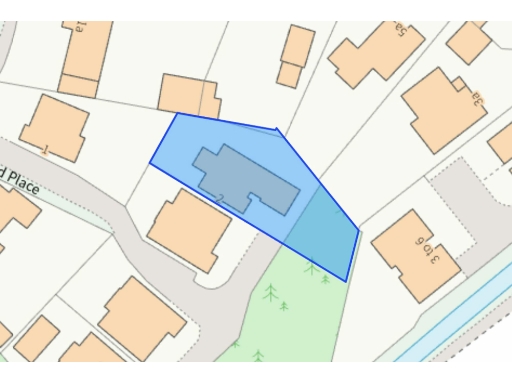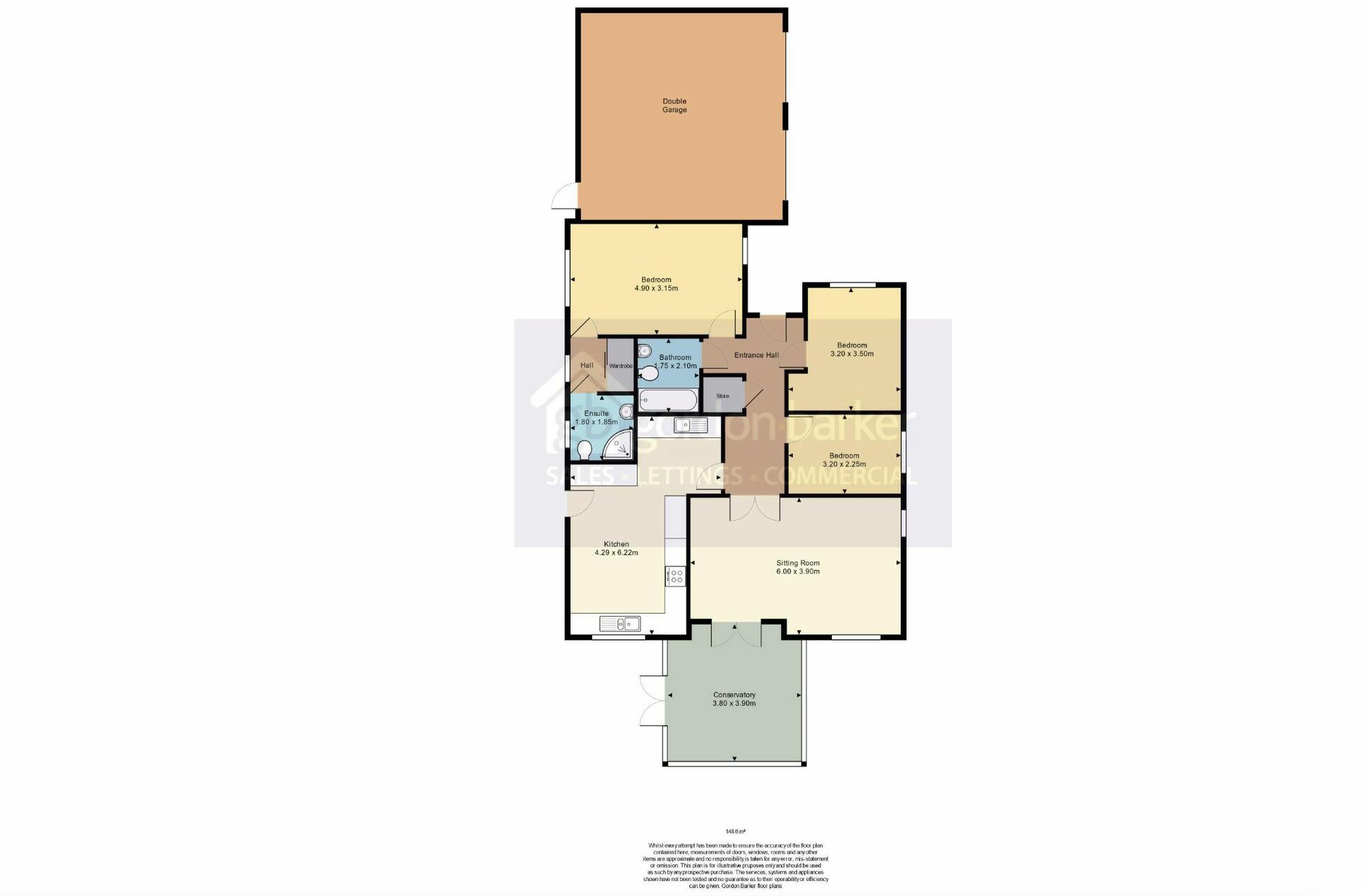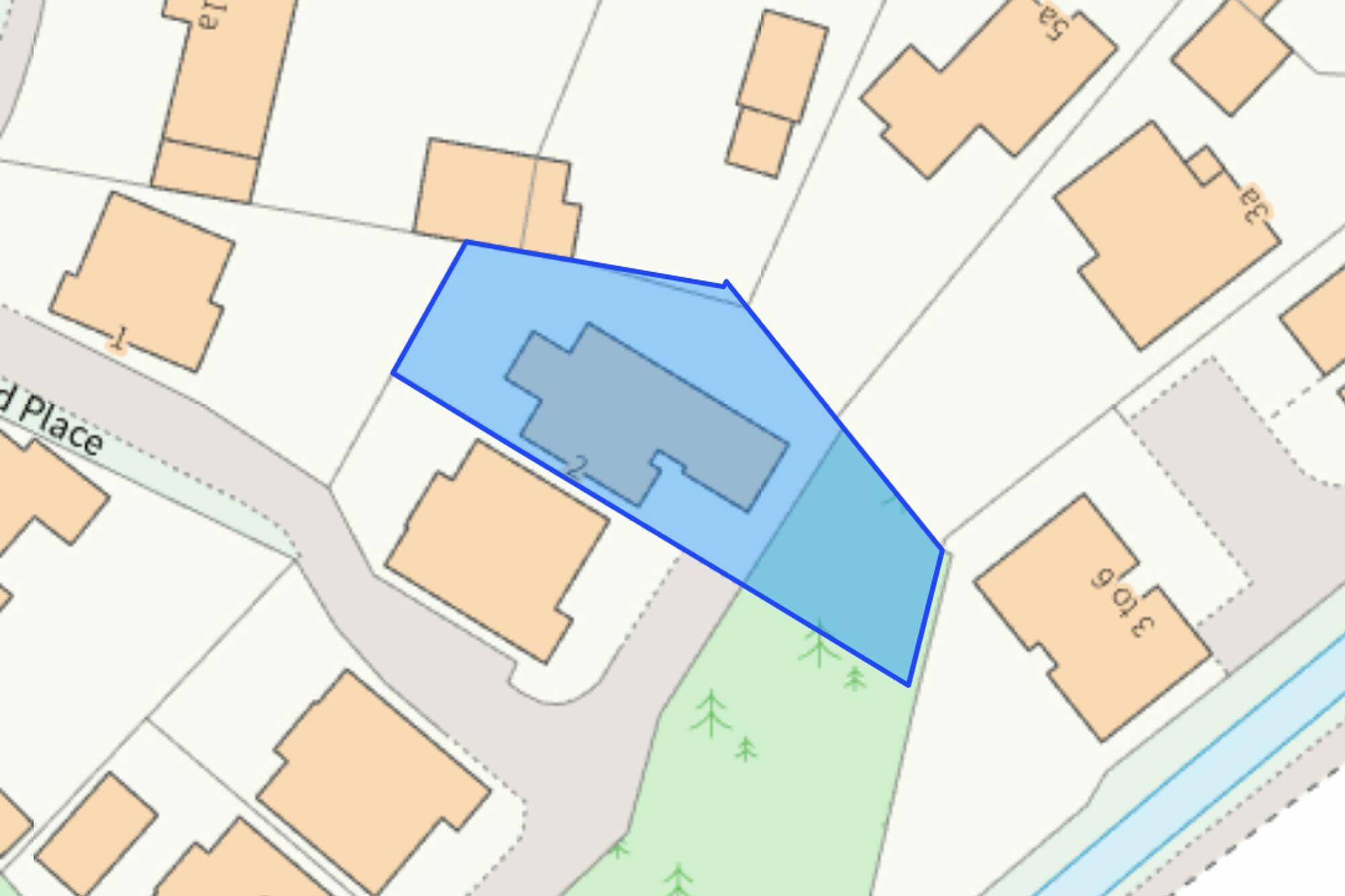Summary - Birchwood Place, St. Leonards, BH24 BH24 2DR
3 bed 2 bath Detached Bungalow
Single-level three-bedroom bungalow with double garage and large gardens, ideal for downsizers.
Large corner plot with landscaped rear and Mediterranean-style side garden
A bright, single-level three-bedroom bungalow set in an exclusive four-home development in St Leonards. The property occupies a prominent corner plot with a large driveway for multiple cars and a double garage with an electric remote-controlled door. The living room opens into a conservatory and overlooks a well-landscaped rear garden; a side garden with Mediterranean-style planting and patios offers private outdoor space and a discreet garden shed for storage.
Internally the layout is practical for downsizers or couples seeking one-floor living. The spacious kitchen/breakfast room has upgraded granite worktops, a utility area and room for informal dining. Three double bedrooms sit to the front, with the principal bedroom benefiting from a walk-through wardrobe and modern en-suite. A well-appointed family bathroom and generous hallway storage cupboard add convenience. Double glazing and mains gas central heating contribute to comfortable year-round living; the property was constructed 2007–2011.
There are a few practical considerations: broadband speeds in the area are slow, council tax is above average and the extra small area of land beside the driveway is subject to certain restrictions. The EPC is rated C. While the home is ready to move into, the kitchen/breakfast layout and wardrobes offer straightforward potential for personalisation or modest extension subject to planning permission.
Overall this bungalow combines accessible, single-level living with generous gardens and parking in an affluent, low-crime neighbourhood — a strong option for those seeking a quiet retirement base or an easy-to-manage family home with scope to adapt.
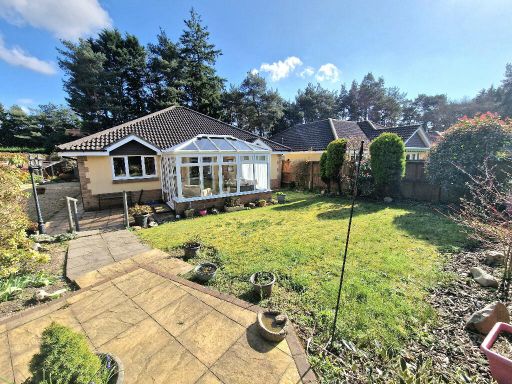 3 bedroom detached bungalow for sale in Birchwood Place, BH24 — £500,000 • 3 bed • 2 bath • 1604 ft²
3 bedroom detached bungalow for sale in Birchwood Place, BH24 — £500,000 • 3 bed • 2 bath • 1604 ft²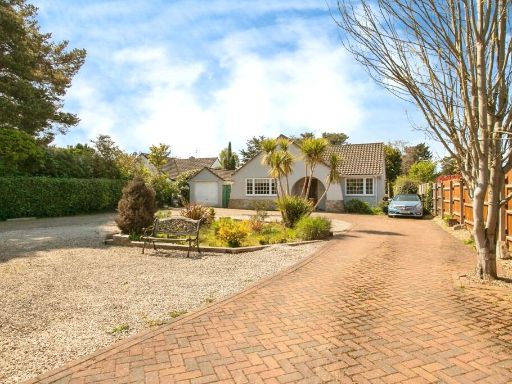 3 bedroom bungalow for sale in Braeside Road, St. Leonards, Ringwood, Dorset, BH24 — £675,000 • 3 bed • 2 bath • 1206 ft²
3 bedroom bungalow for sale in Braeside Road, St. Leonards, Ringwood, Dorset, BH24 — £675,000 • 3 bed • 2 bath • 1206 ft²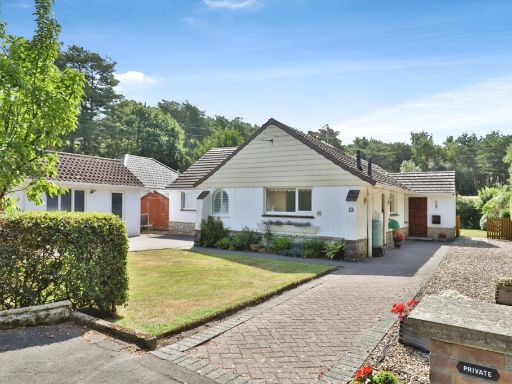 3 bedroom bungalow for sale in Fir Tree Close, St. Leonards, Ringwood, Dorset, BH24 — £625,000 • 3 bed • 3 bath • 1514 ft²
3 bedroom bungalow for sale in Fir Tree Close, St. Leonards, Ringwood, Dorset, BH24 — £625,000 • 3 bed • 3 bath • 1514 ft²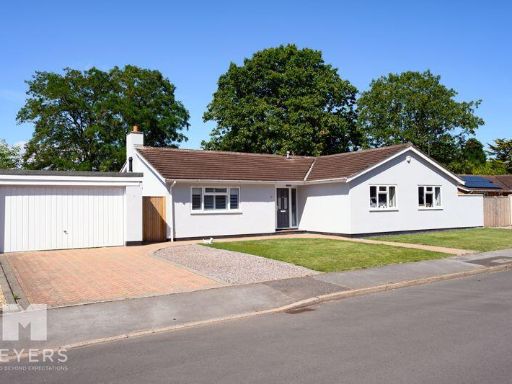 4 bedroom detached bungalow for sale in Peveril Close | Ashley Heath | Ringwood | BH24 — £700,000 • 4 bed • 3 bath • 1914 ft²
4 bedroom detached bungalow for sale in Peveril Close | Ashley Heath | Ringwood | BH24 — £700,000 • 4 bed • 3 bath • 1914 ft²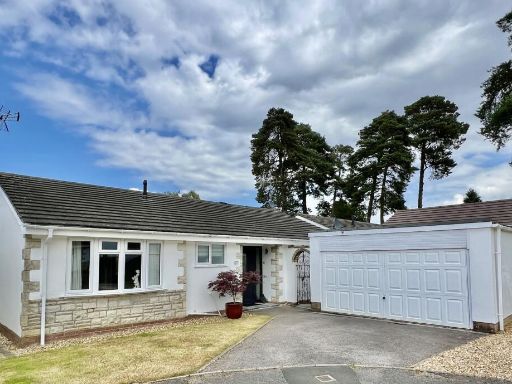 3 bedroom bungalow for sale in Pineholt Close, BH24 — £535,000 • 3 bed • 2 bath • 1313 ft²
3 bedroom bungalow for sale in Pineholt Close, BH24 — £535,000 • 3 bed • 2 bath • 1313 ft²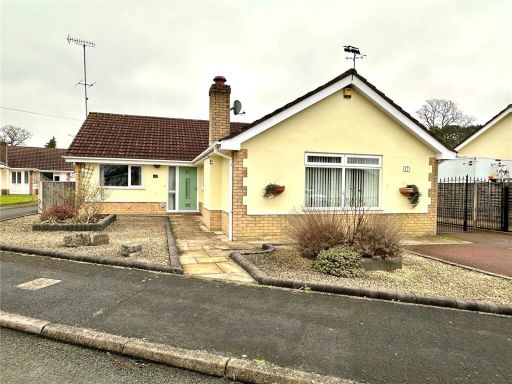 3 bedroom bungalow for sale in Lions Wood, St. Leonards, Ringwood, BH24 — £575,000 • 3 bed • 2 bath • 1265 ft²
3 bedroom bungalow for sale in Lions Wood, St. Leonards, Ringwood, BH24 — £575,000 • 3 bed • 2 bath • 1265 ft²