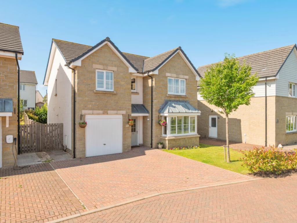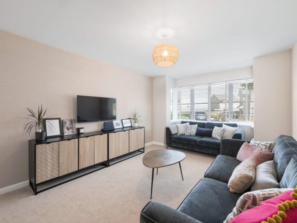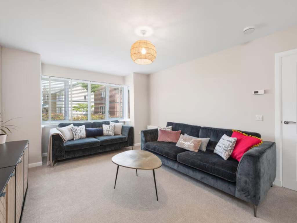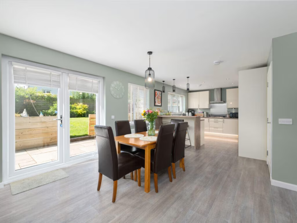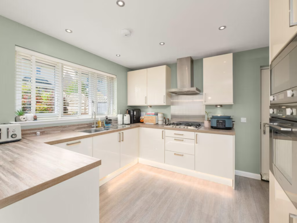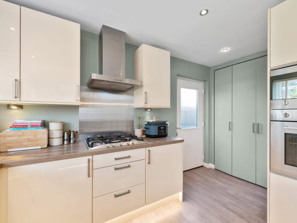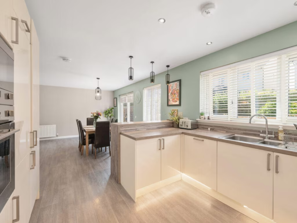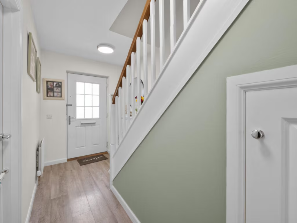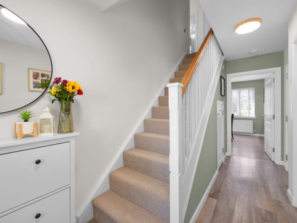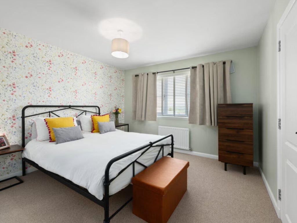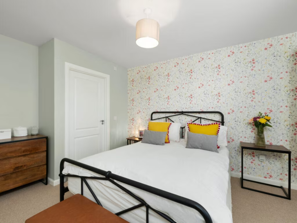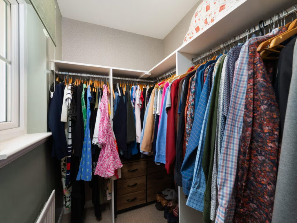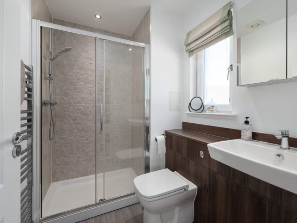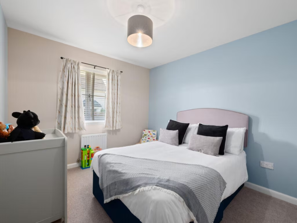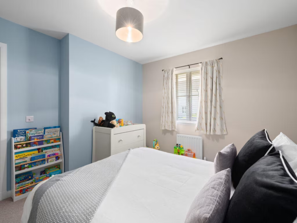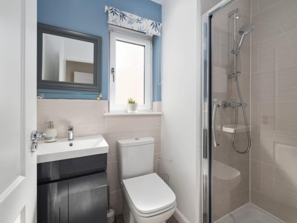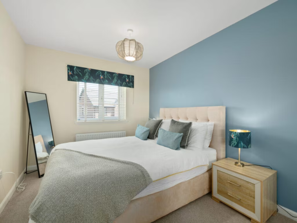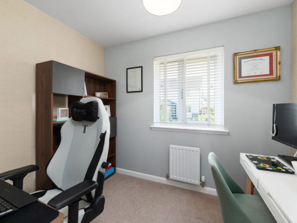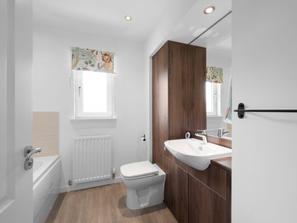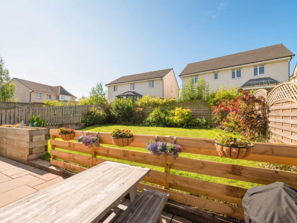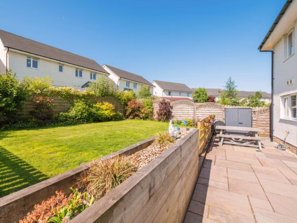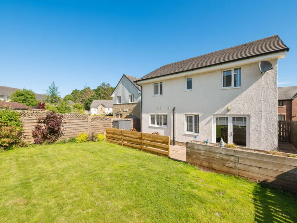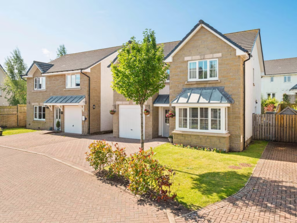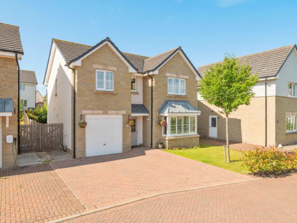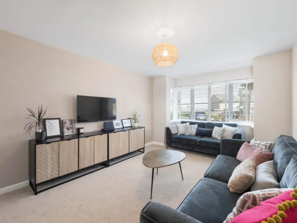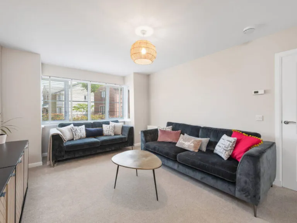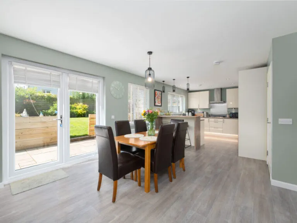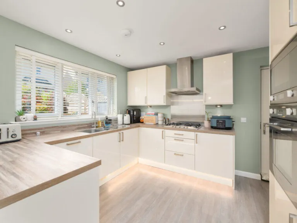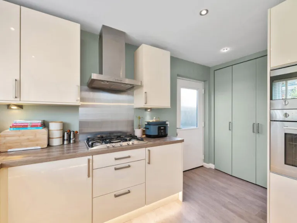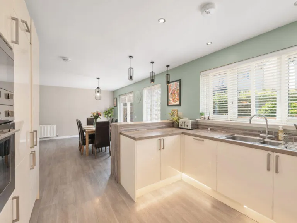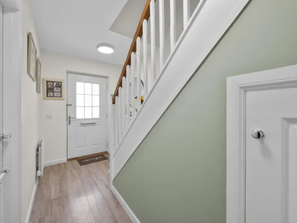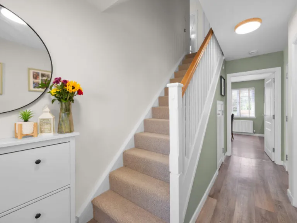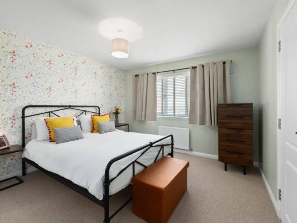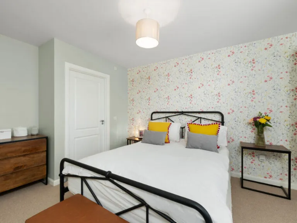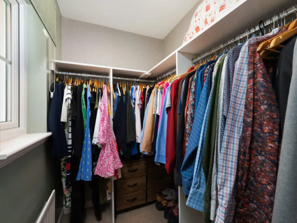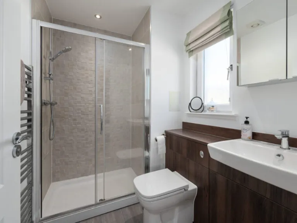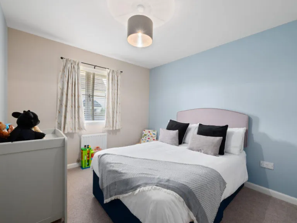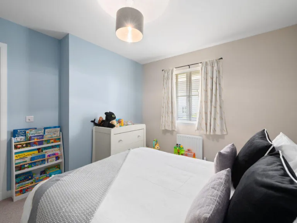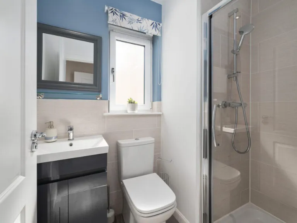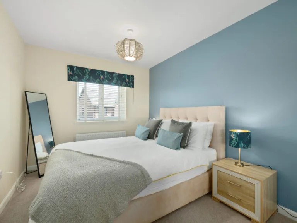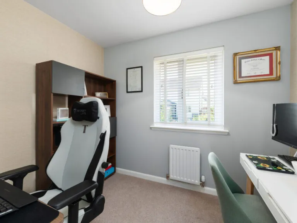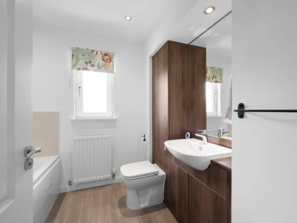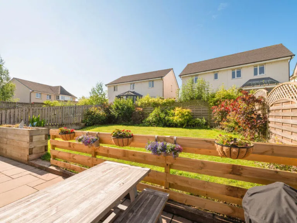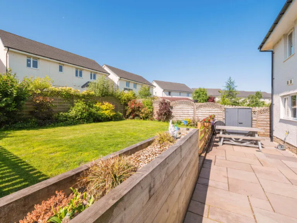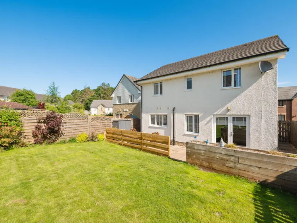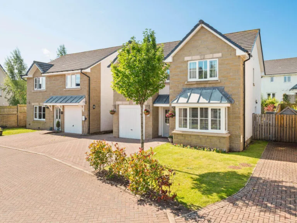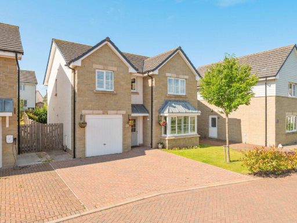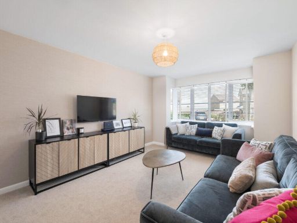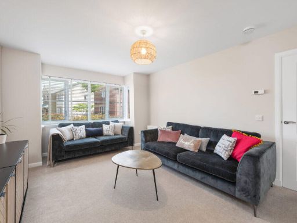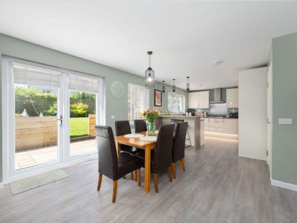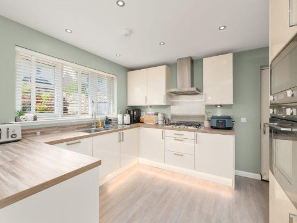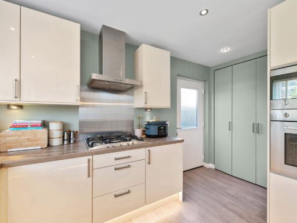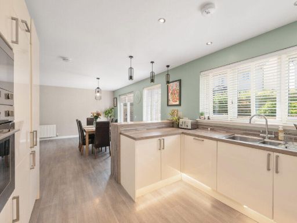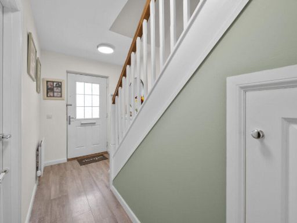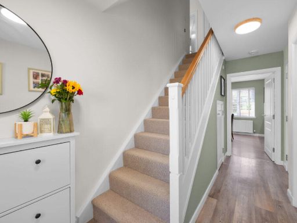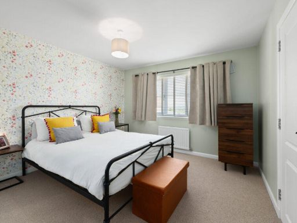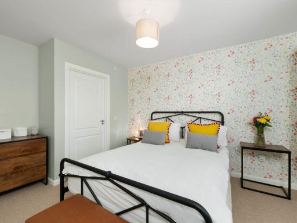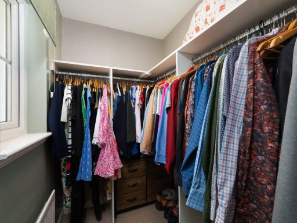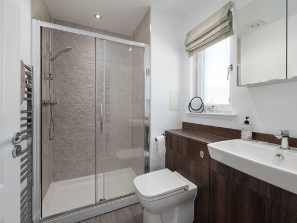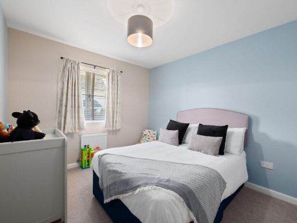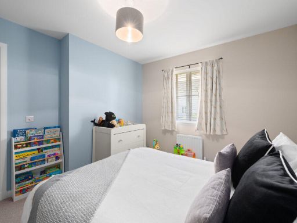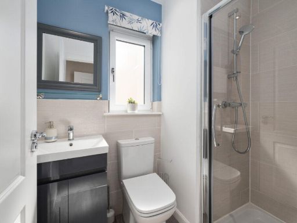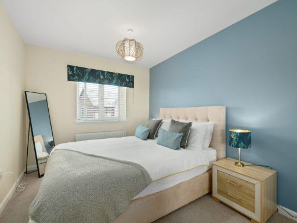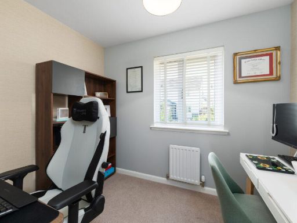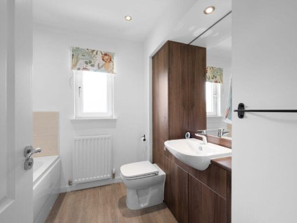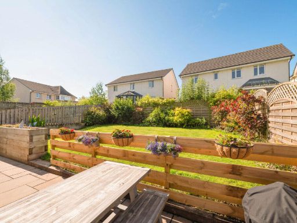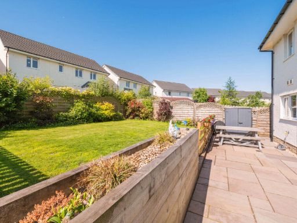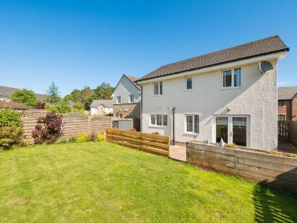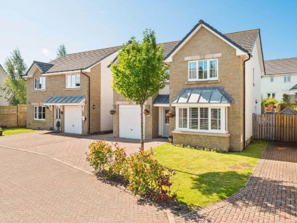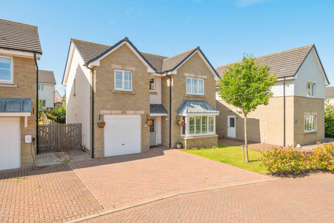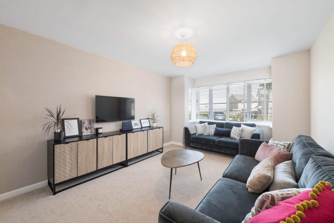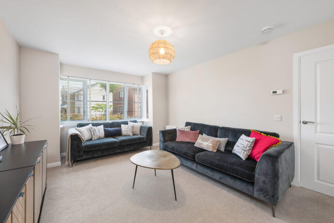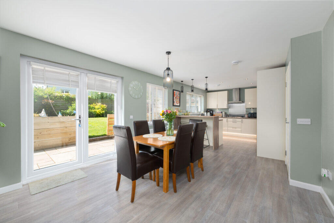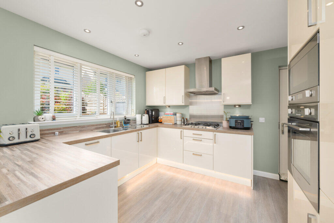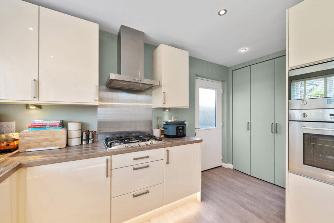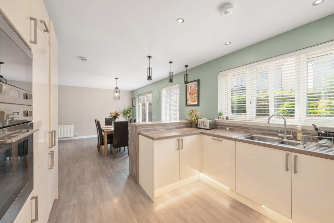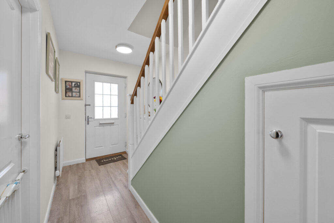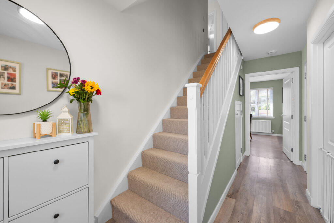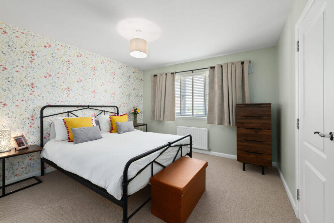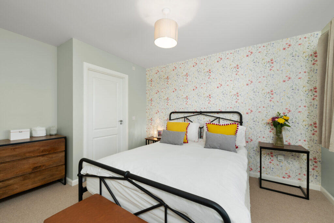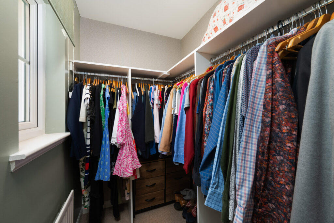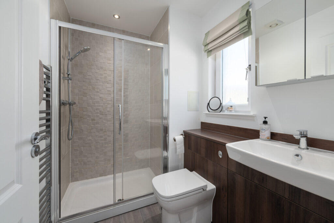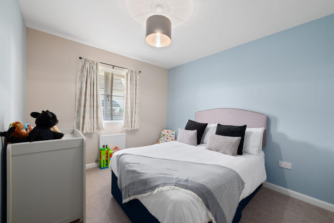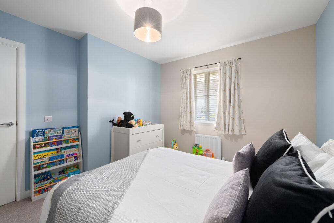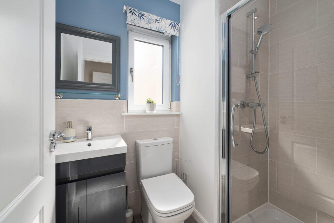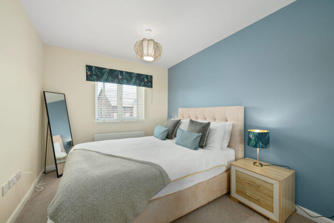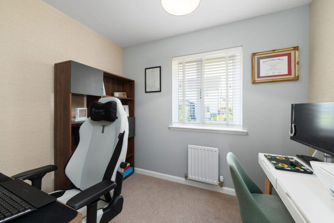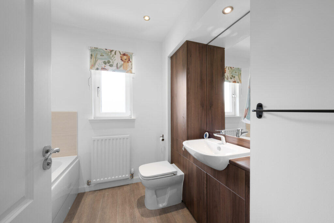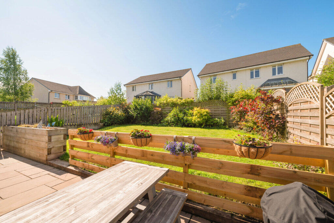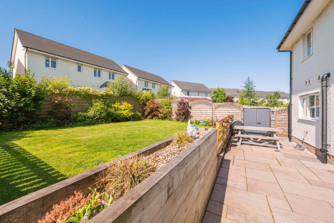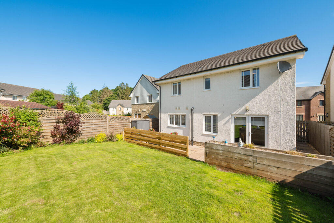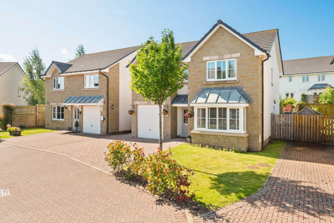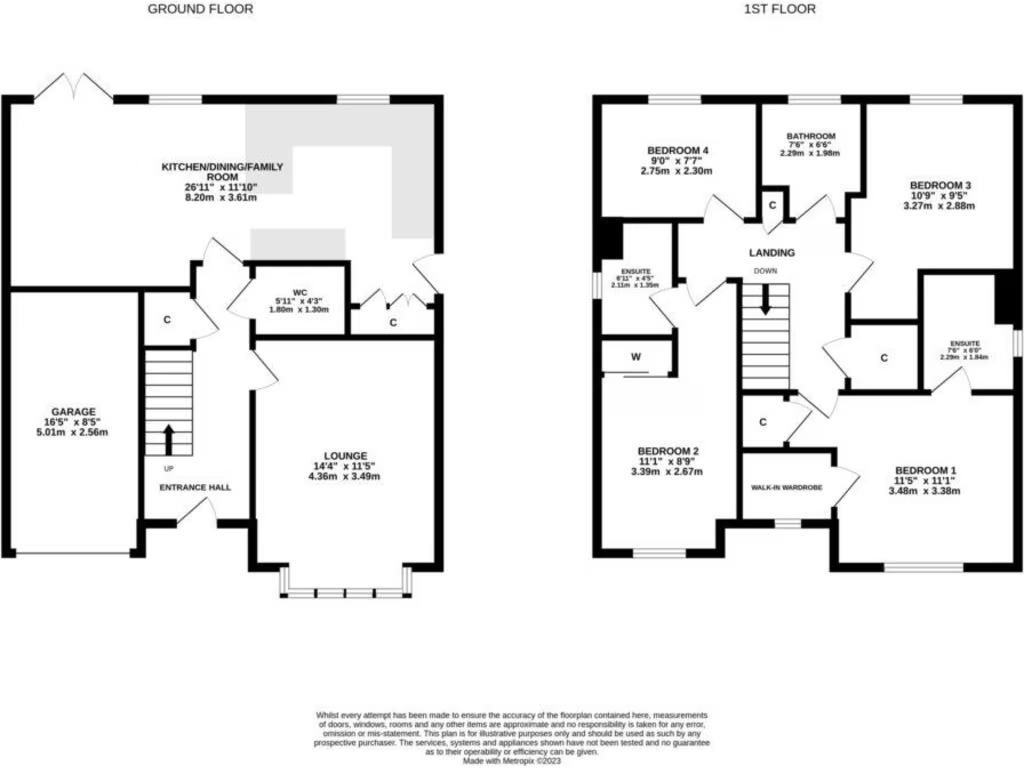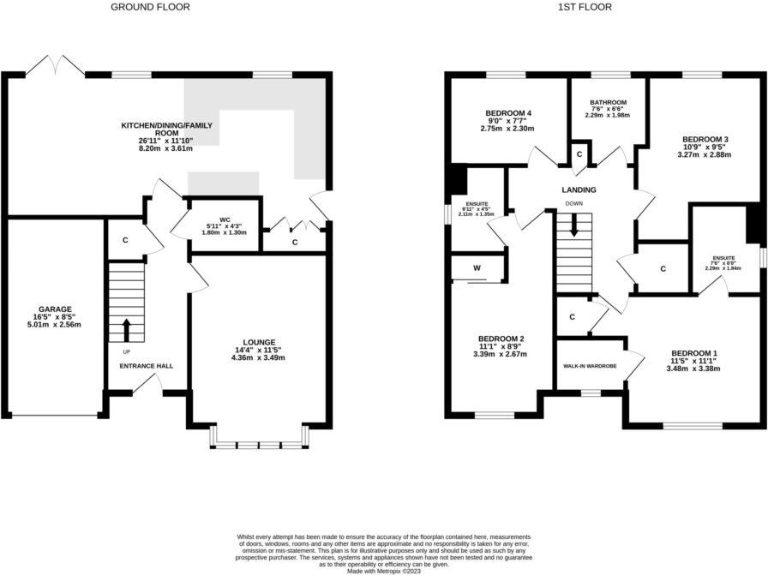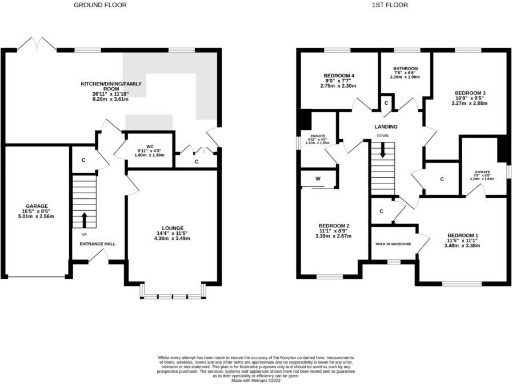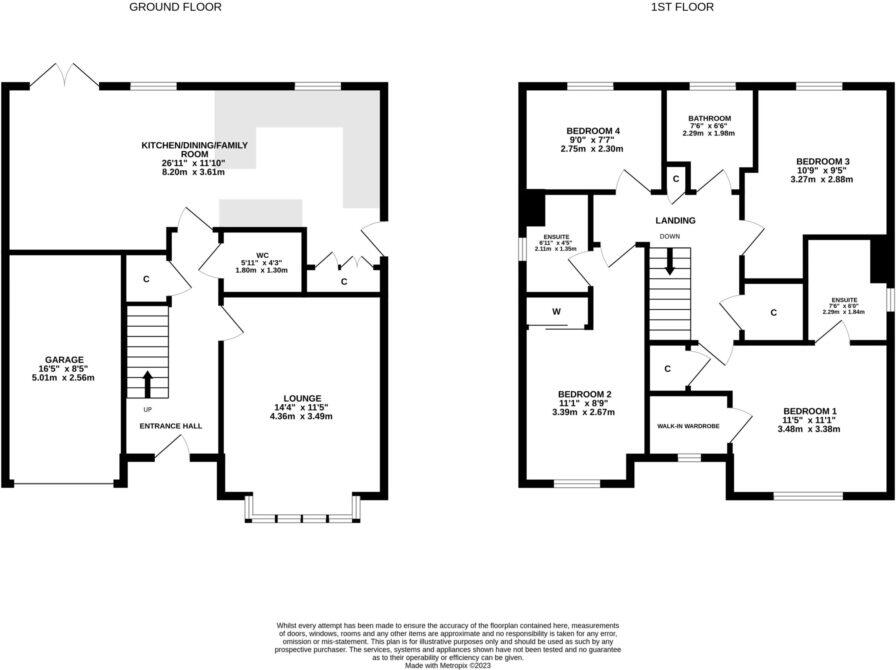Summary - DORNIE HOUSE, 34F, EAGLE AVENUE PH3 1GD
4 bed 4 bath Detached
Modern, spacious four-bedroom house with garage and private garden..
4 double bedrooms; 2 en-suites and family bathroom
Open-plan kitchen/dining/family area with French doors to garden
Single garage with electric point and Monobloc driveway parking
Low-maintenance, fully enclosed rear garden with paved patio
Gas central heating, double glazing, EPC B81 — move-in ready
Service/management charge applies (stated £216; factor fee also noted)
Council Tax band rated high — budget for elevated annual cost
Local area classified as very deprived — check local services and context
This modern four-bedroom detached home in a popular Auchterarder development offers generous family accommodation across two floors. The ground floor features a large open-plan kitchen/dining/family area with French doors to a low-maintenance, well-planted rear garden — ideal for outdoor entertaining. A separate lounge with a front bay window, useful WC and practical utility area add everyday convenience.
Upstairs provides four bedrooms (two with en-suite shower rooms) plus a family bathroom; the principal bedroom benefits from a walk-in wardrobe for strong storage. The house is gas‑heated, double glazed throughout and presented in neutral, well-maintained condition — move-in ready for a growing family.
Outside, the property sits behind a Monobloc driveway with a single garage (with power) and gated side access. The rear garden is enclosed, lawned and landscaped with mature shrubs and a paved patio. Transport links include nearby Gleneagles station and good road access to Perth, Stirling and the central belt, making commuting feasible.
Notes and considerations: there is an ongoing factor/service arrangement (circa £216 annually with an additional factor charge noted), and council tax is listed as high. The wider census data provided classifies the area as very deprived — prospective buyers should consider local socio‑economic factors alongside the property’s strong internal specification.
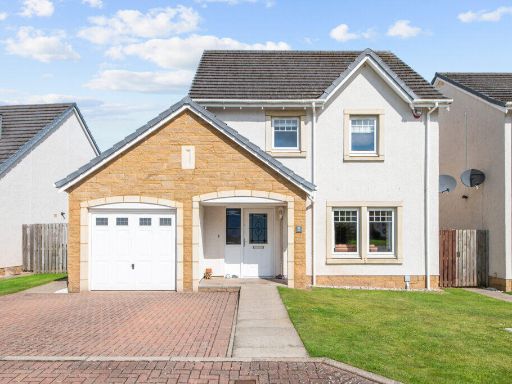 4 bedroom detached house for sale in Balmanno Entry, Auchterarder, PH3 — £345,000 • 4 bed • 2 bath • 1367 ft²
4 bedroom detached house for sale in Balmanno Entry, Auchterarder, PH3 — £345,000 • 4 bed • 2 bath • 1367 ft²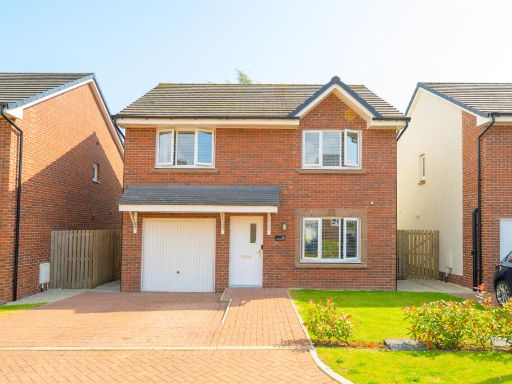 4 bedroom detached house for sale in Prestney Burn Road, Auchterarder, PH3 — £325,000 • 4 bed • 3 bath • 1341 ft²
4 bedroom detached house for sale in Prestney Burn Road, Auchterarder, PH3 — £325,000 • 4 bed • 3 bath • 1341 ft²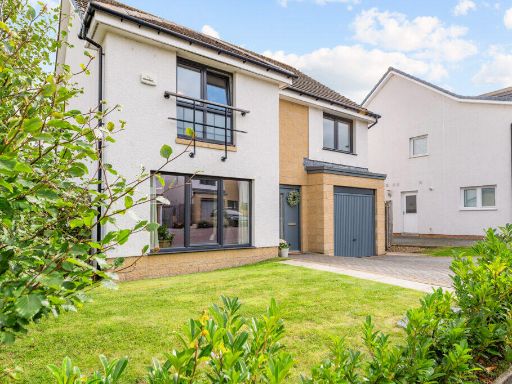 4 bedroom detached house for sale in Alder Place, Auchterarder, PH3 — £375,000 • 4 bed • 3 bath • 1679 ft²
4 bedroom detached house for sale in Alder Place, Auchterarder, PH3 — £375,000 • 4 bed • 3 bath • 1679 ft²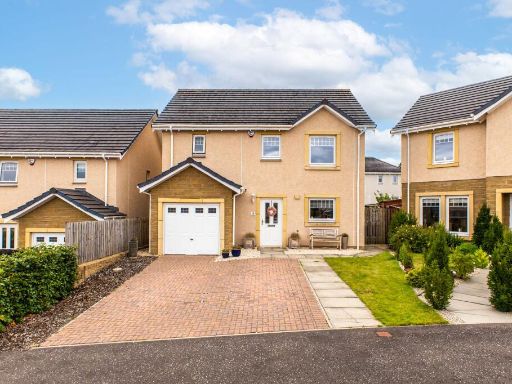 4 bedroom detached house for sale in Fyvie Close, Auchterarder, PH3 — £310,000 • 4 bed • 3 bath • 1302 ft²
4 bedroom detached house for sale in Fyvie Close, Auchterarder, PH3 — £310,000 • 4 bed • 3 bath • 1302 ft²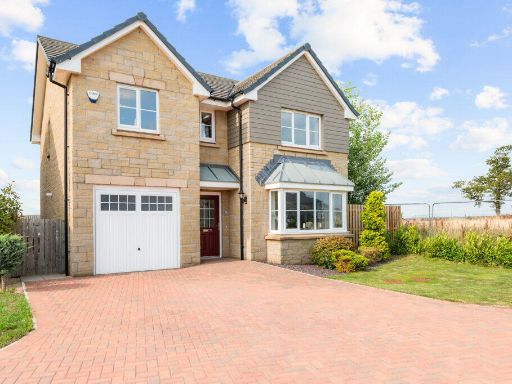 4 bedroom detached house for sale in Tipperwhy Road, Auchterarder, PH3 — £375,000 • 4 bed • 3 bath • 1421 ft²
4 bedroom detached house for sale in Tipperwhy Road, Auchterarder, PH3 — £375,000 • 4 bed • 3 bath • 1421 ft²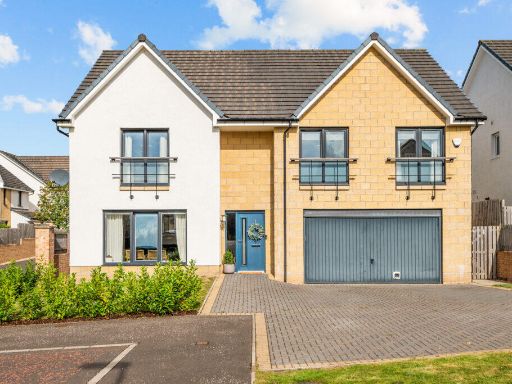 5 bedroom detached house for sale in Cypress Court, Auchterarder, PH3 — £455,000 • 5 bed • 3 bath • 2024 ft²
5 bedroom detached house for sale in Cypress Court, Auchterarder, PH3 — £455,000 • 5 bed • 3 bath • 2024 ft²