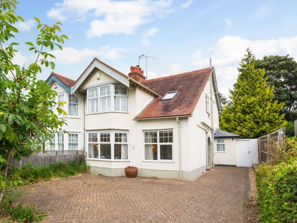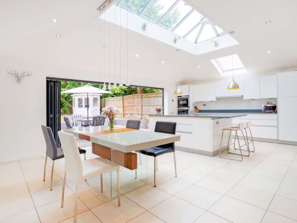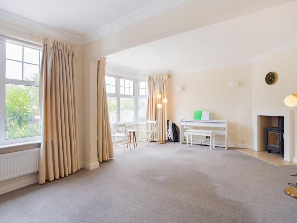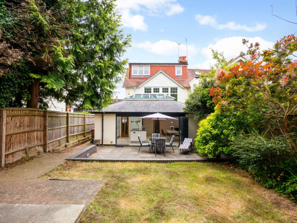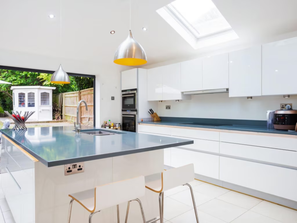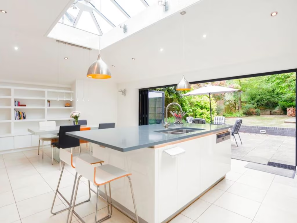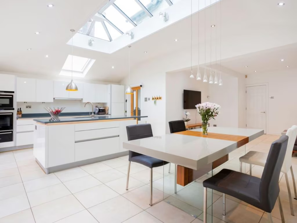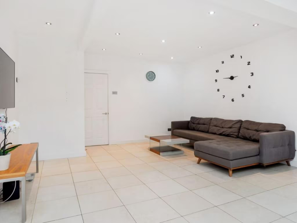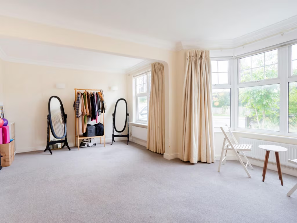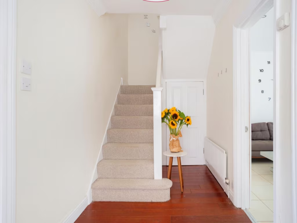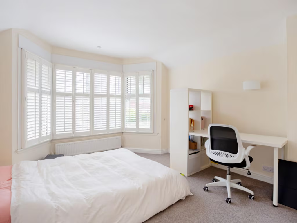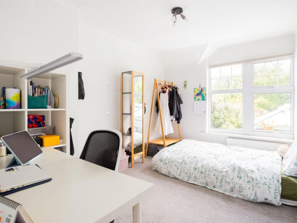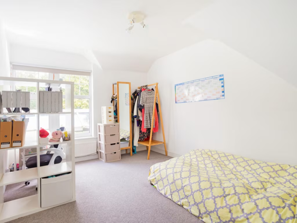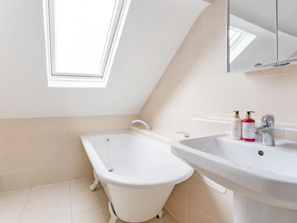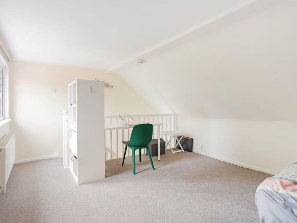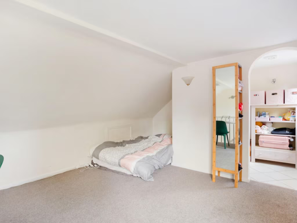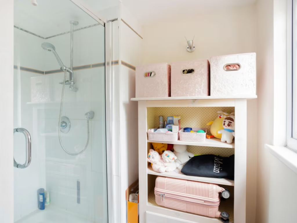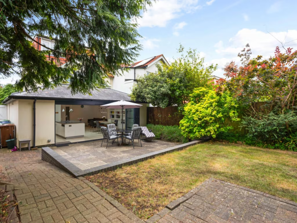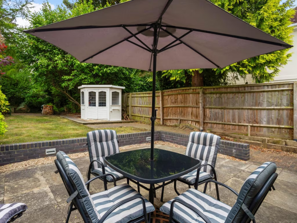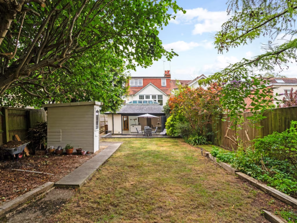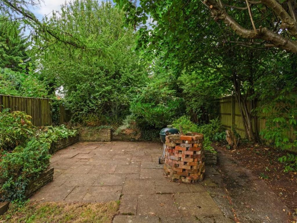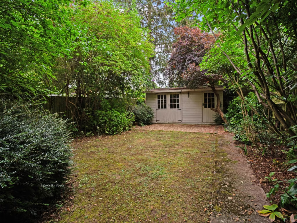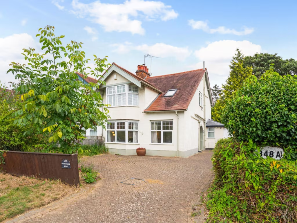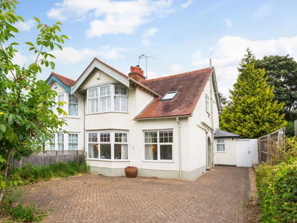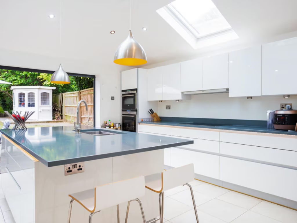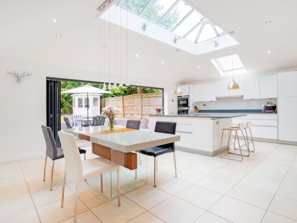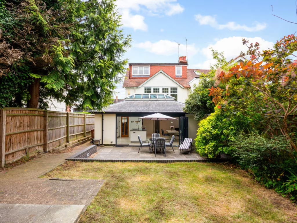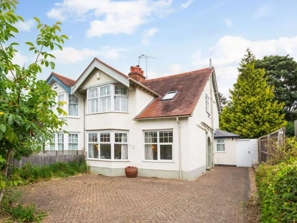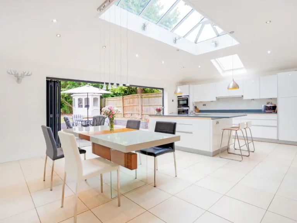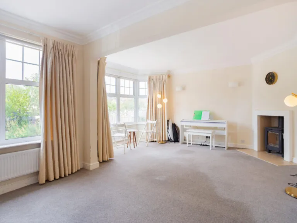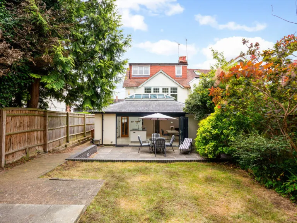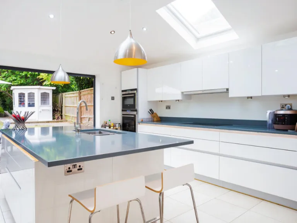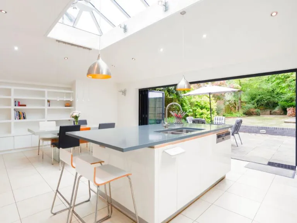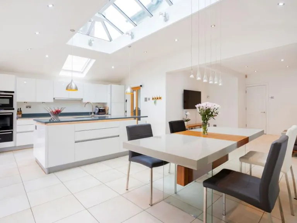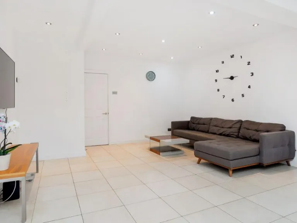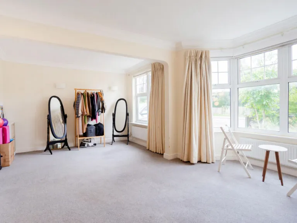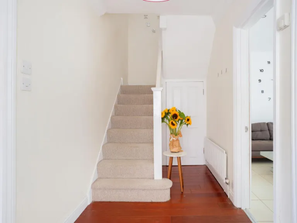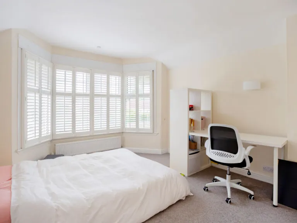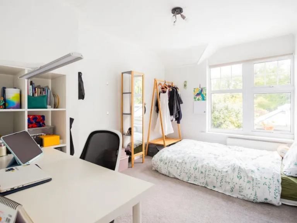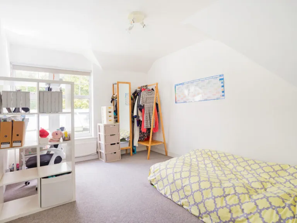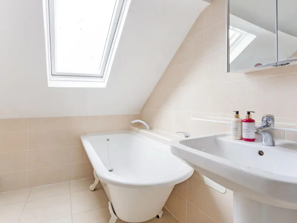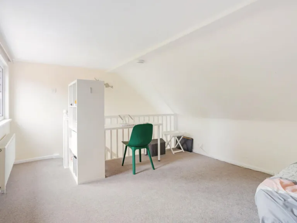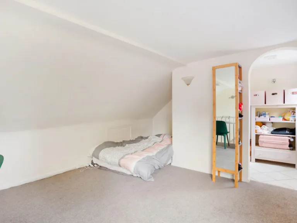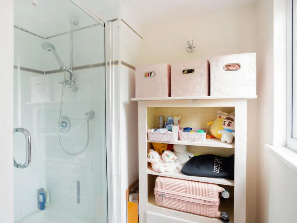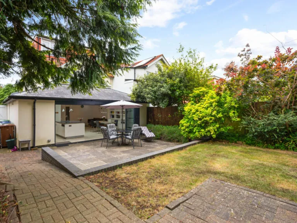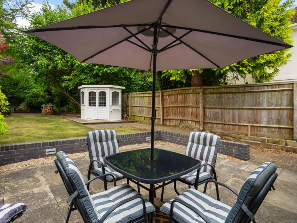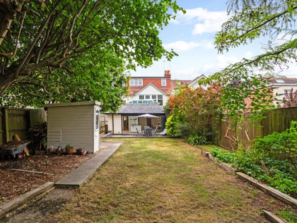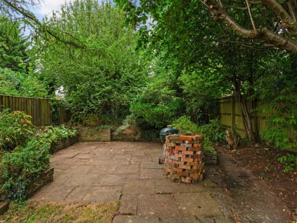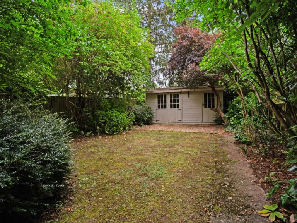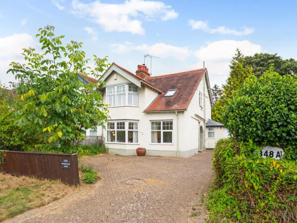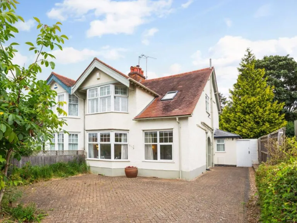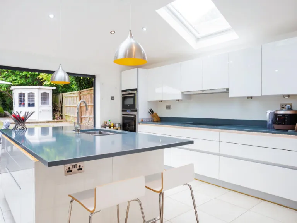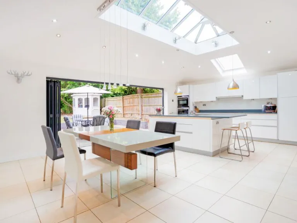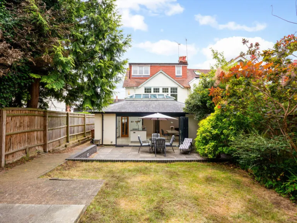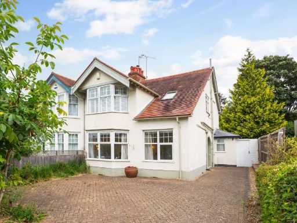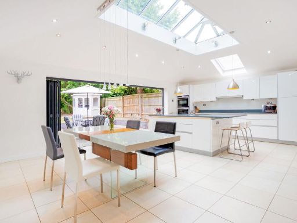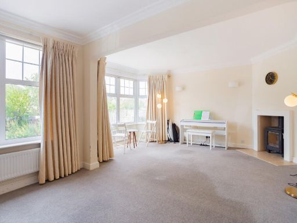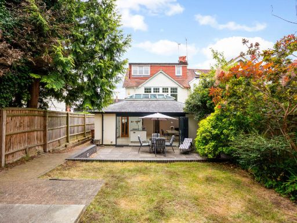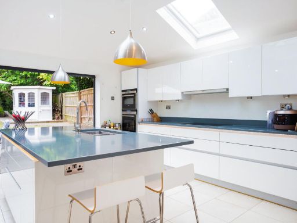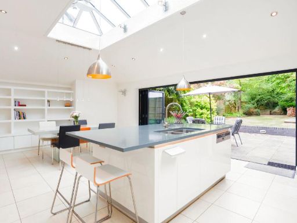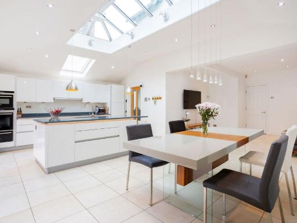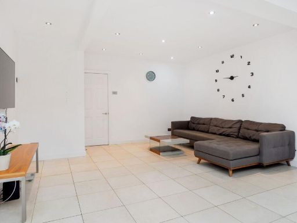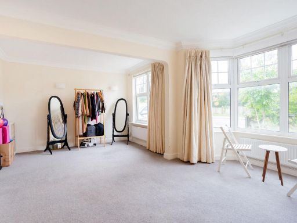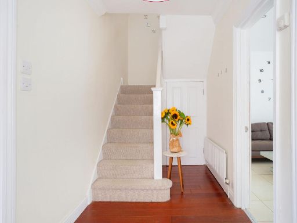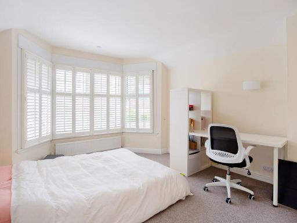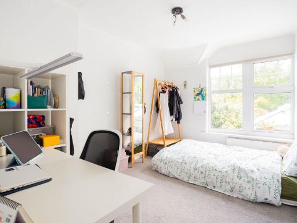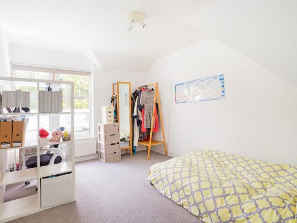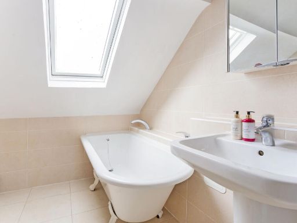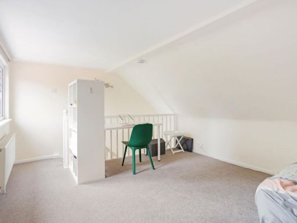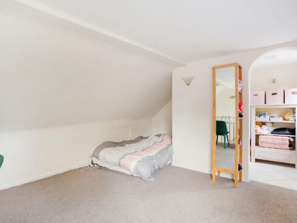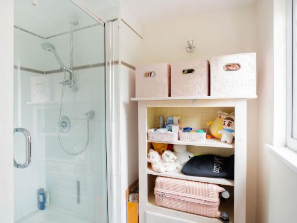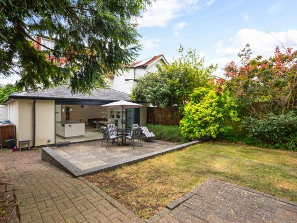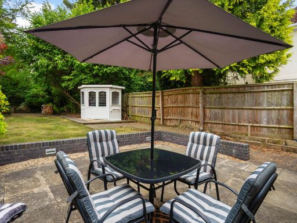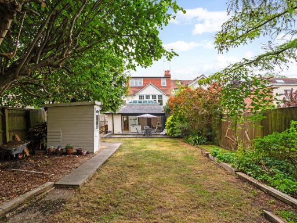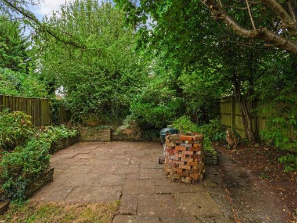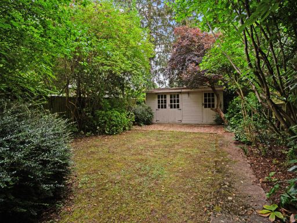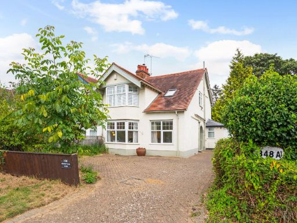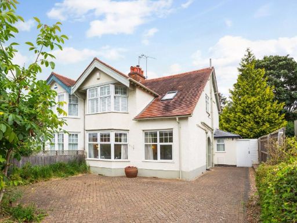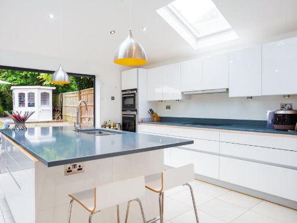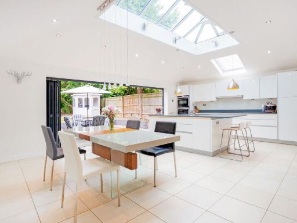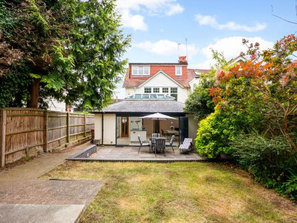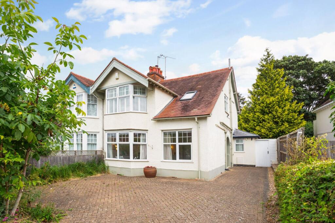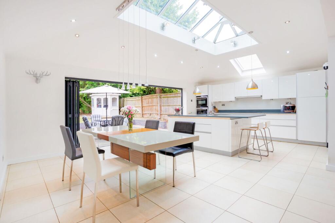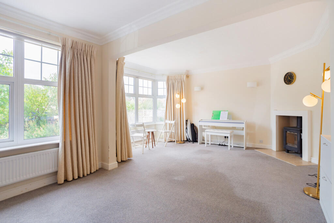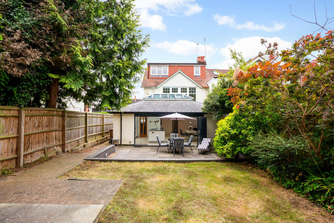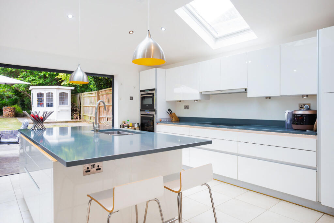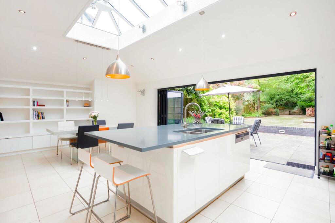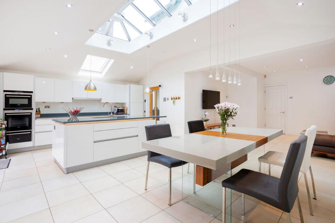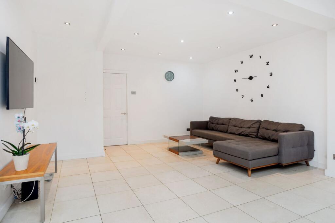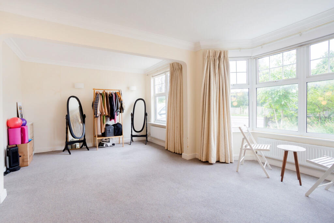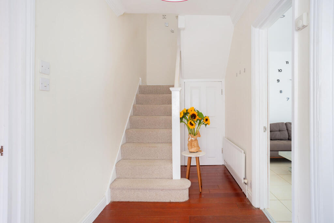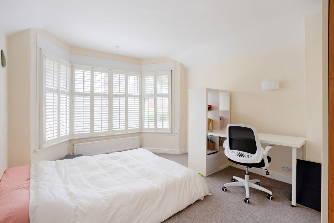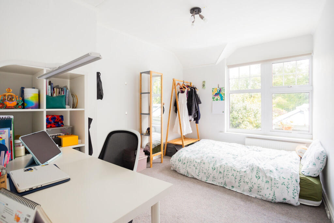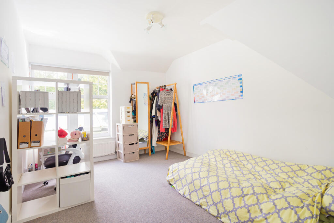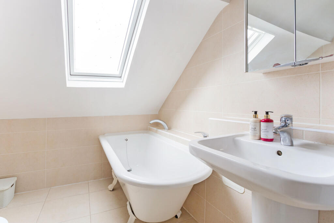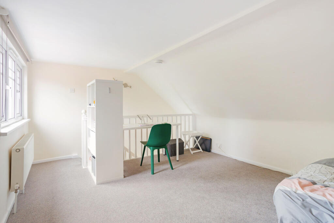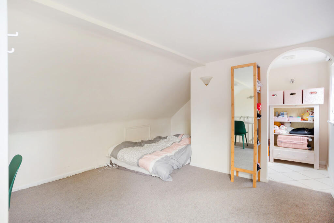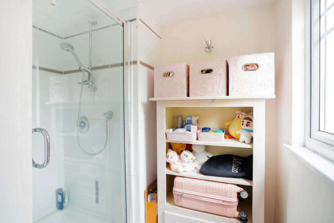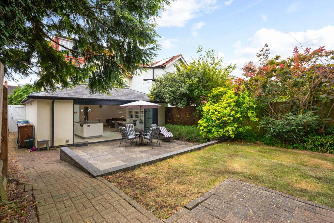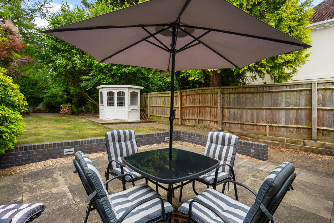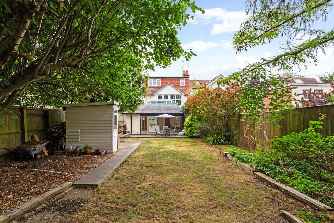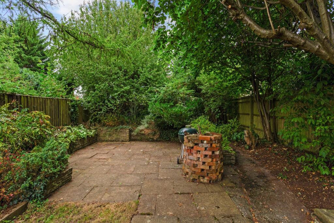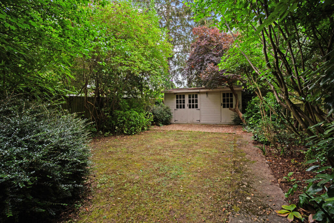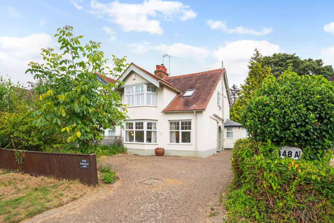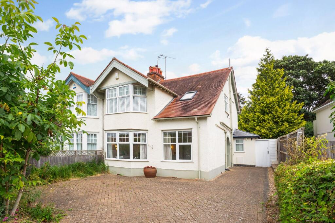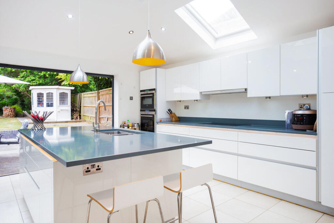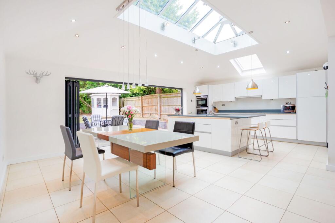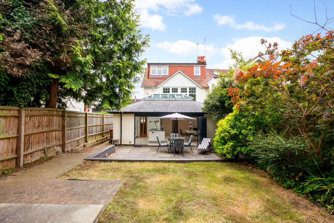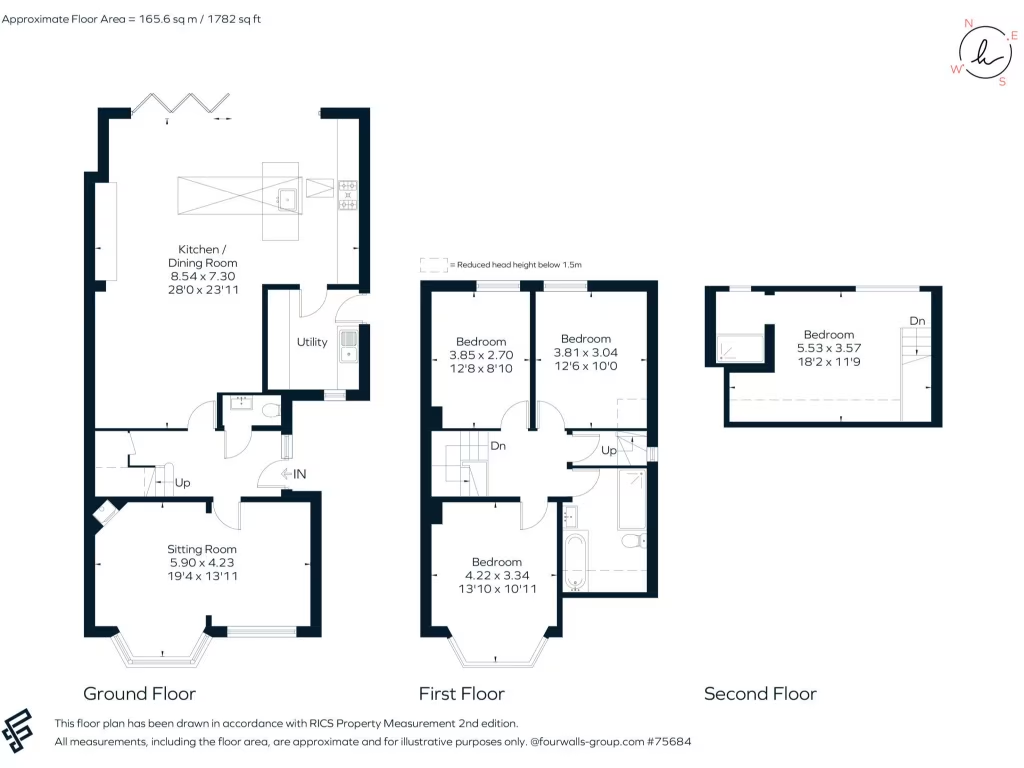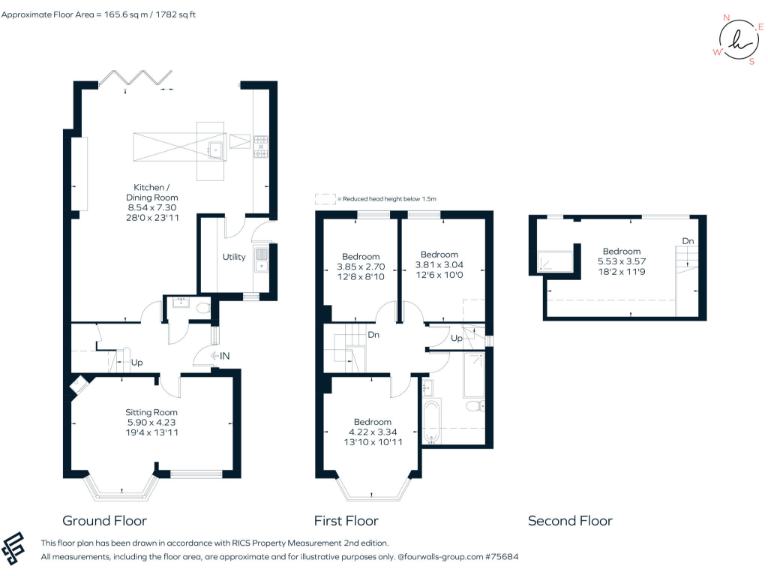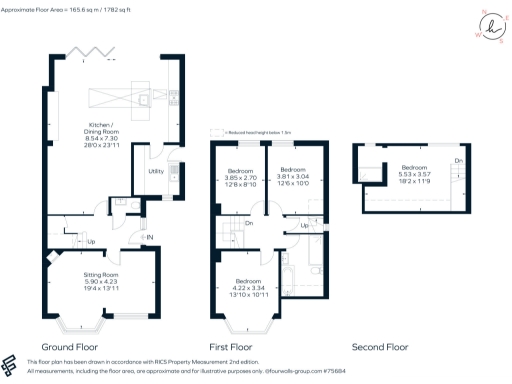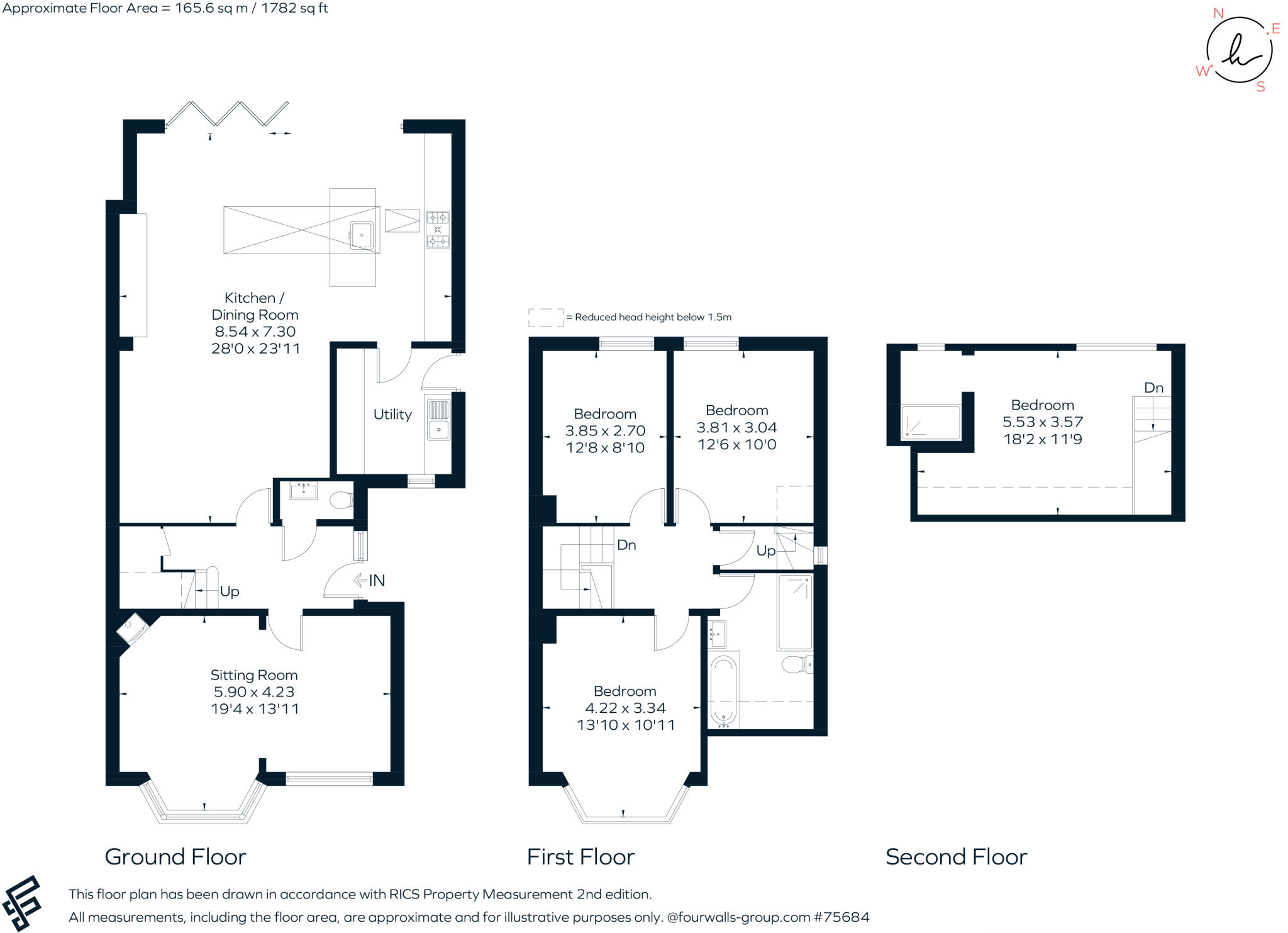Summary - 350 WOODSTOCK ROAD OXFORD OX2 8BZ
4 bed 2 bath Semi-Detached
Light-filled kitchen-diner with garden and driveway near top schools.
- Large kitchen/dining with lantern skylight and bifold doors
- Four bedrooms; top floor bedroom with ensuite shower
- Bay-front sitting room with wood burner
- Large multi-level rear garden with two summer houses
- Paved driveway parking for multiple vehicles, side access
- Built c.1900–1929; character but may need modernising
- Solid brick walls likely lack insulation (assumed)
- Council Tax Band G; higher ongoing costs
This spacious four-bedroom semi-detached house sits between Summertown and Wolvercote, ideal for growing families who need space and convenient access to local schools and transport. The standout is the extended kitchen/dining/reception with a lantern skylight and bifold doors that open onto a multi-level garden, creating a bright, flexible living area for everyday life and entertaining.
Ground-floor living includes a separate bay-fronted sitting room with a wood burner, a useful utility room and a cloakroom. Upstairs are three double bedrooms and a family bathroom, with a top-floor bedroom that benefits from an ensuite shower — good separation of space for family routines and guests. The paved driveway provides off-street parking for multiple cars and side access leads to the rear garden.
The rear garden is large, mainly lawned with a patio and two summer houses that offer storage or potential home-office use. The house was built c.1900–1929 and retains character features, but the solid brick walls are likely uninsulated and some updating may be required. Heating is by mains-gas boiler and radiators; double glazing is present though install dates are unknown.
Practical considerations: Council Tax Band G means relatively high running costs, and the property may benefit from insulation and other energy-efficiency improvements. Broadband and mobile coverage are reported as good to excellent locally. Overall this is a roomy, well-located family home with excellent indoor–outdoor living and clear potential to modernise for improved comfort and lower bills.
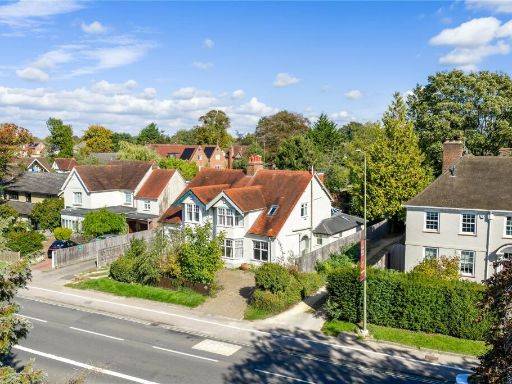 4 bedroom semi-detached house for sale in Woodstock Road, Oxford, Oxfordshire, OX2 — £1,100,000 • 4 bed • 2 bath • 1159 ft²
4 bedroom semi-detached house for sale in Woodstock Road, Oxford, Oxfordshire, OX2 — £1,100,000 • 4 bed • 2 bath • 1159 ft²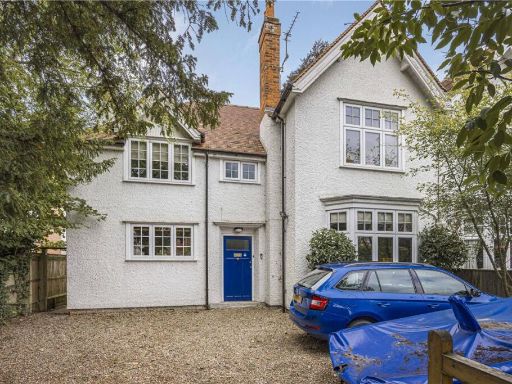 4 bedroom semi-detached house for sale in Woodstock Road, Oxford, Oxfordshire, OX2 — £1,575,000 • 4 bed • 2 bath • 1731 ft²
4 bedroom semi-detached house for sale in Woodstock Road, Oxford, Oxfordshire, OX2 — £1,575,000 • 4 bed • 2 bath • 1731 ft²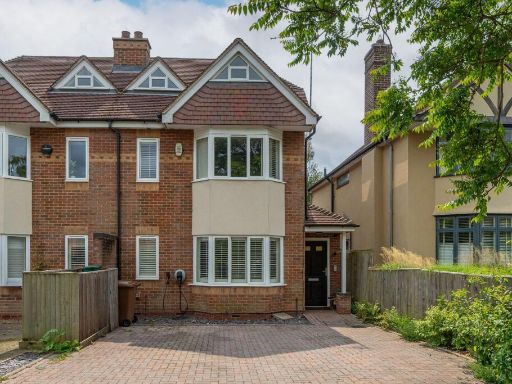 4 bedroom semi-detached house for sale in Blandford Avenue, Oxford, OX2 — £1,250,000 • 4 bed • 3 bath • 2223 ft²
4 bedroom semi-detached house for sale in Blandford Avenue, Oxford, OX2 — £1,250,000 • 4 bed • 3 bath • 2223 ft²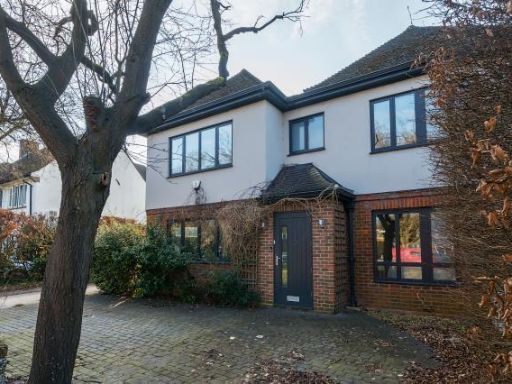 4 bedroom detached house for sale in Summertown, Oxford, Oxfordshire, OX2 — £1,150,000 • 4 bed • 2 bath • 2531 ft²
4 bedroom detached house for sale in Summertown, Oxford, Oxfordshire, OX2 — £1,150,000 • 4 bed • 2 bath • 2531 ft²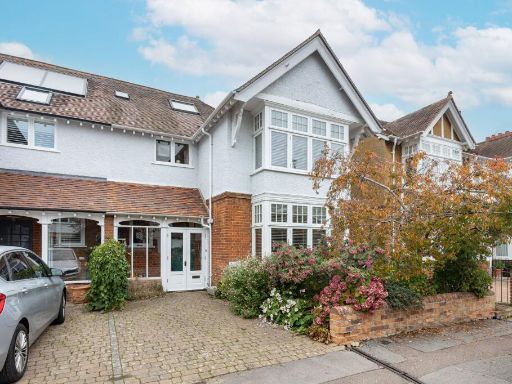 4 bedroom semi-detached house for sale in Portland Road, Oxford, OX2 — £1,650,000 • 4 bed • 2 bath • 2080 ft²
4 bedroom semi-detached house for sale in Portland Road, Oxford, OX2 — £1,650,000 • 4 bed • 2 bath • 2080 ft² 4 bedroom detached house for sale in Banbury Road, Oxford, Oxfordshire, OX2 — £1,100,000 • 4 bed • 3 bath • 2164 ft²
4 bedroom detached house for sale in Banbury Road, Oxford, Oxfordshire, OX2 — £1,100,000 • 4 bed • 3 bath • 2164 ft²