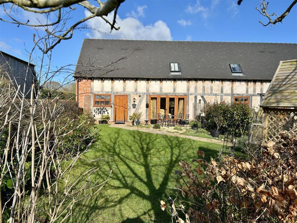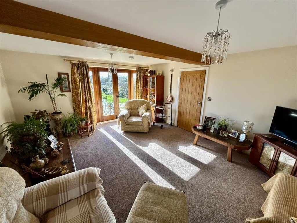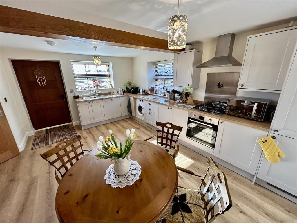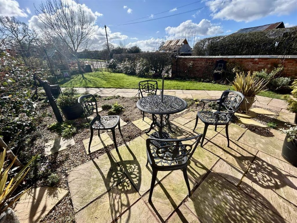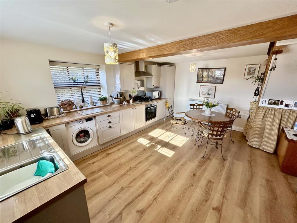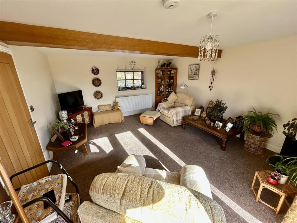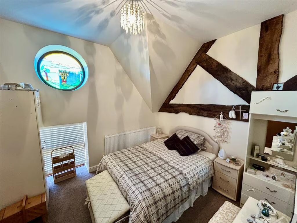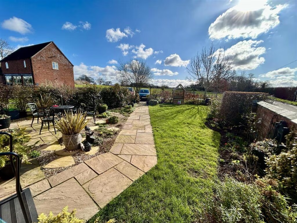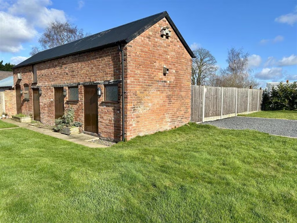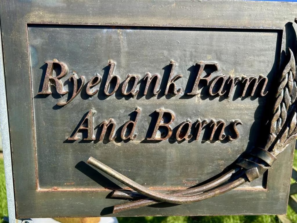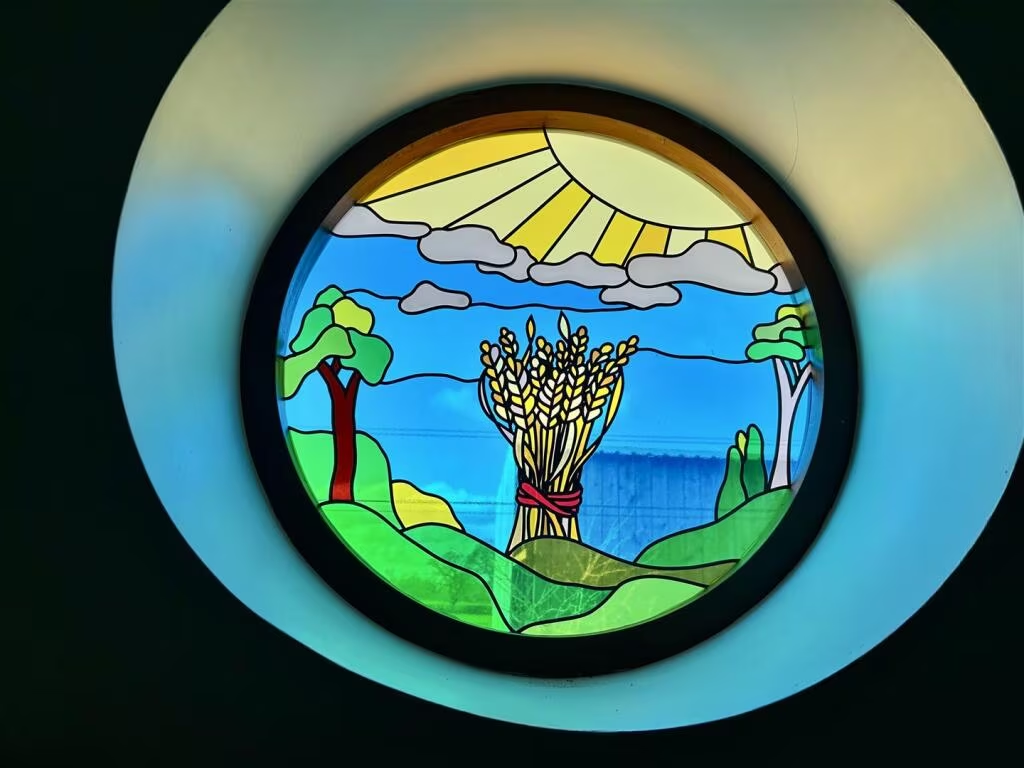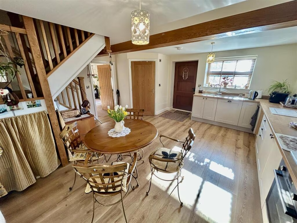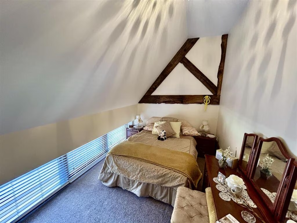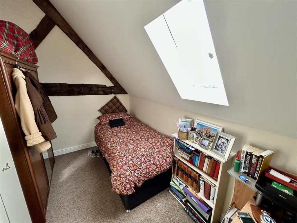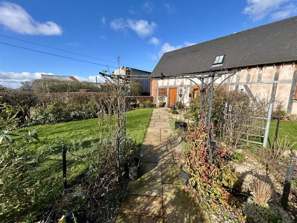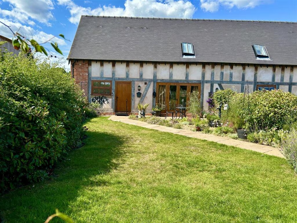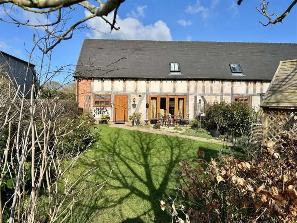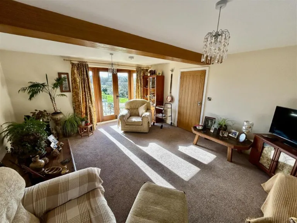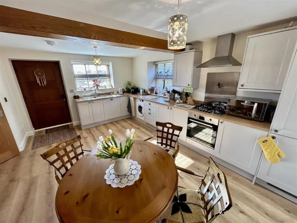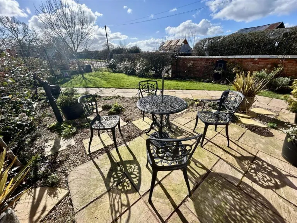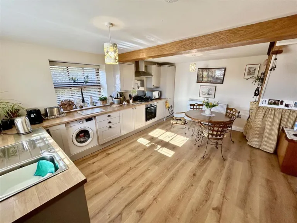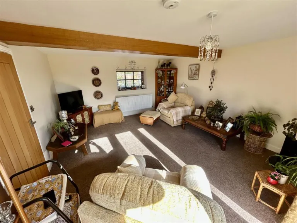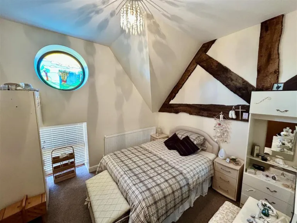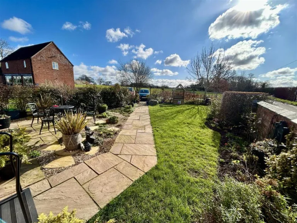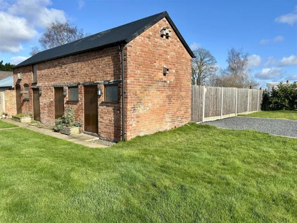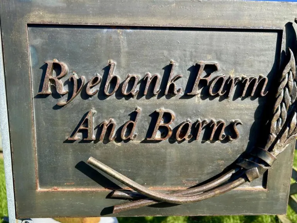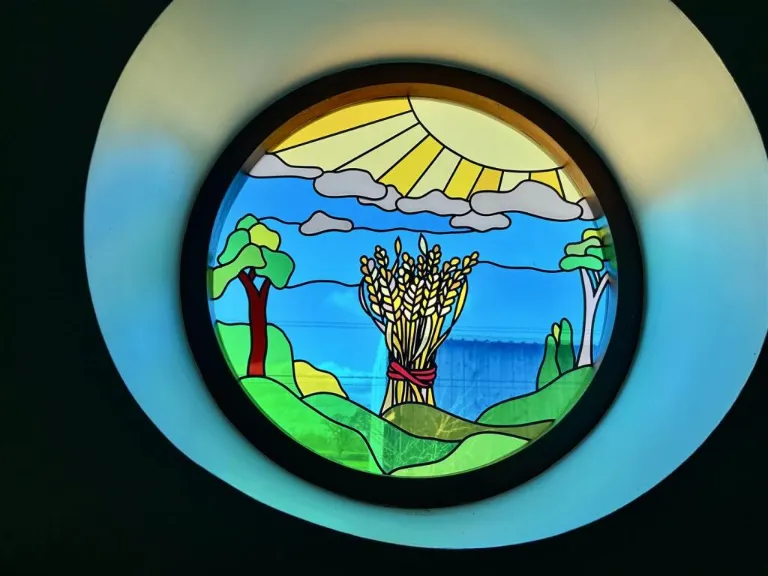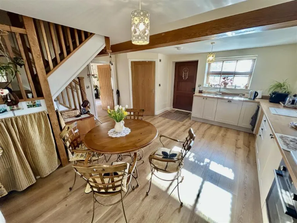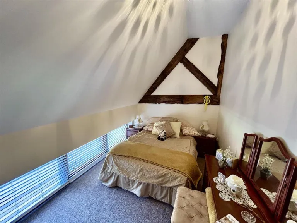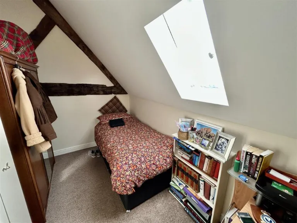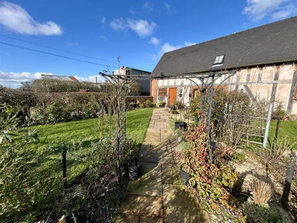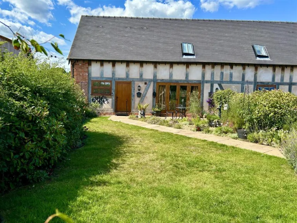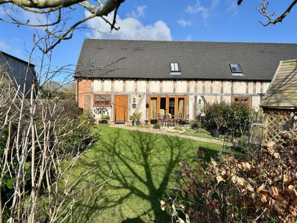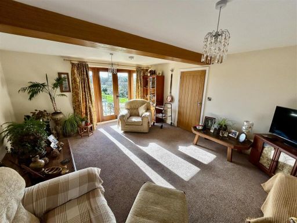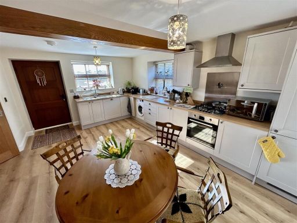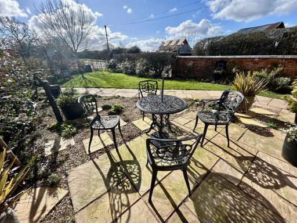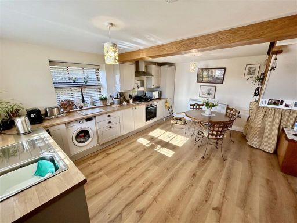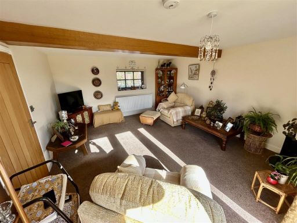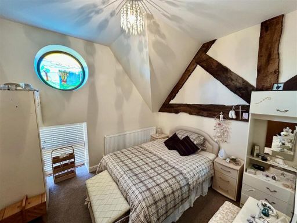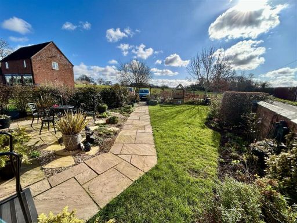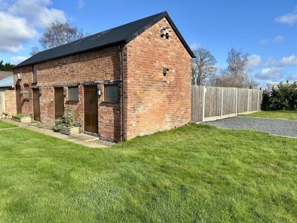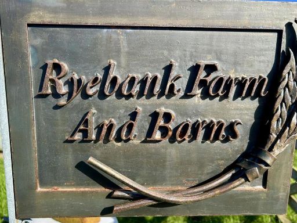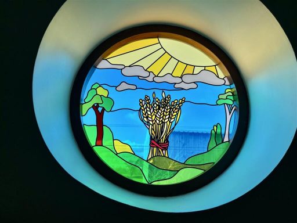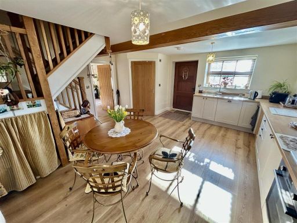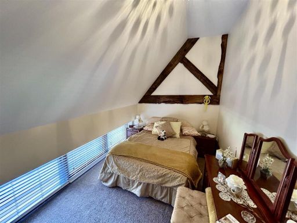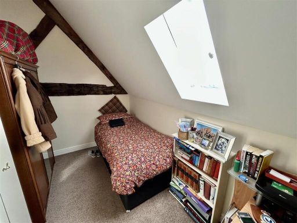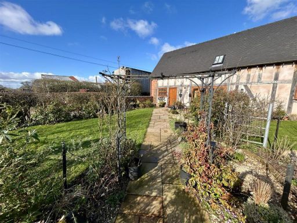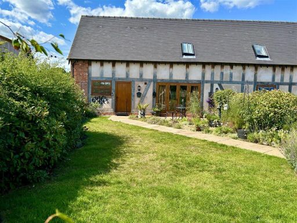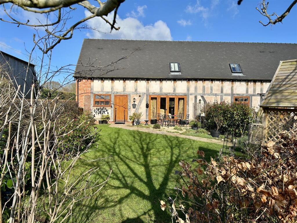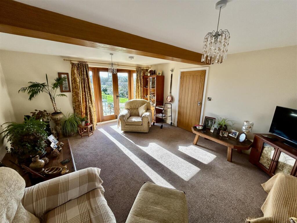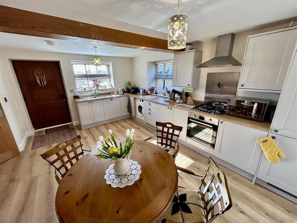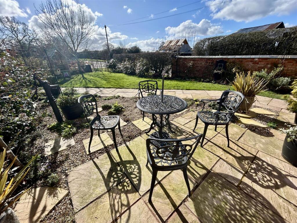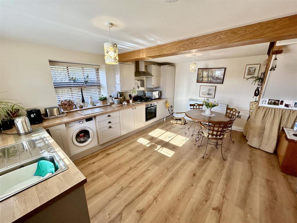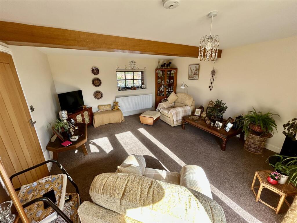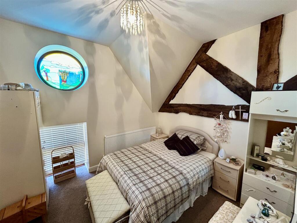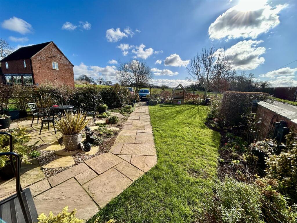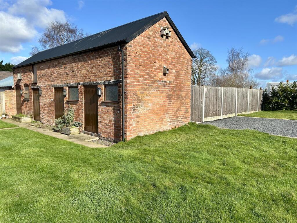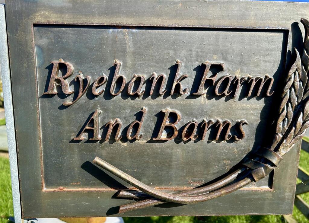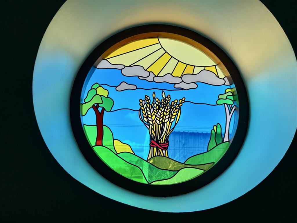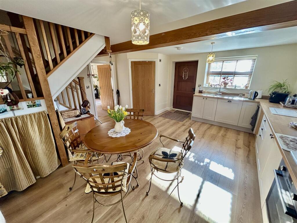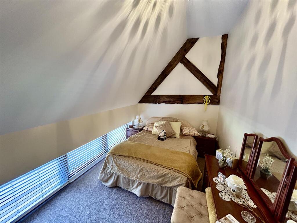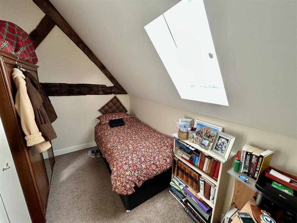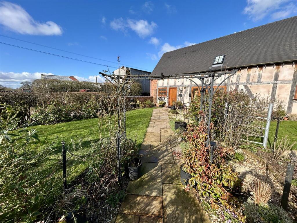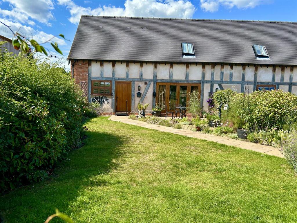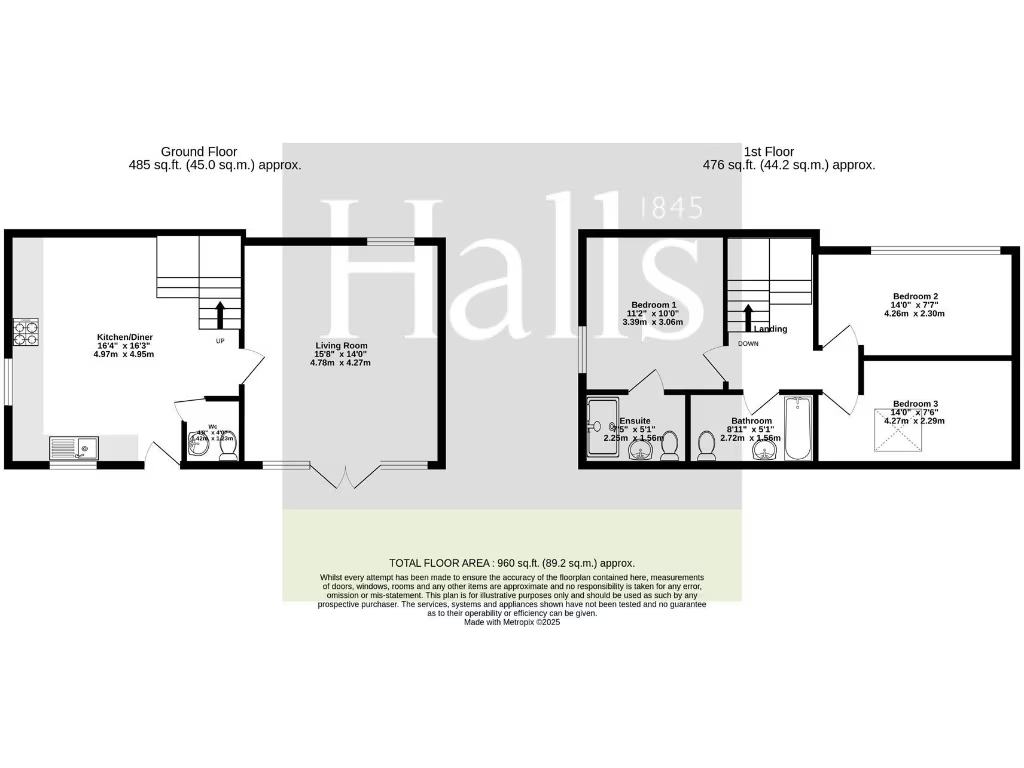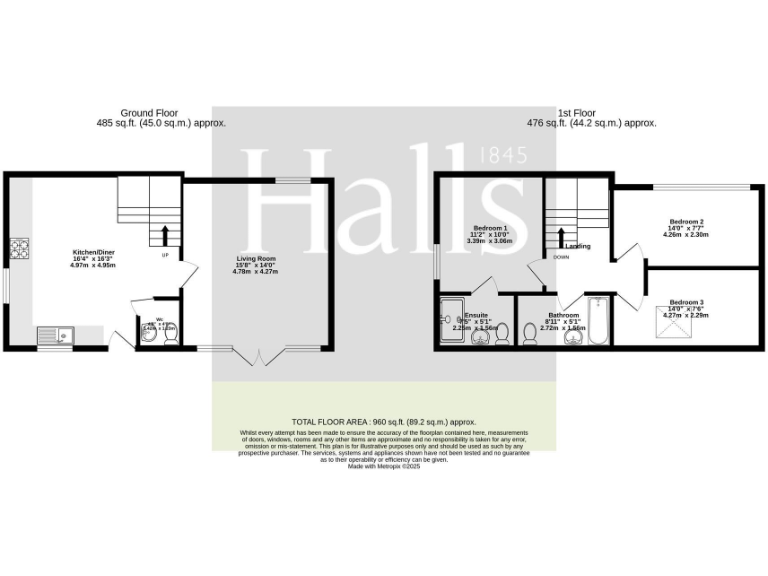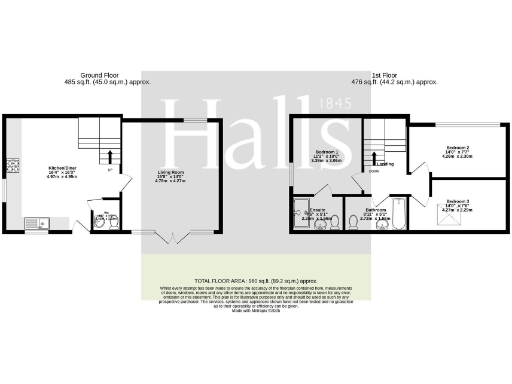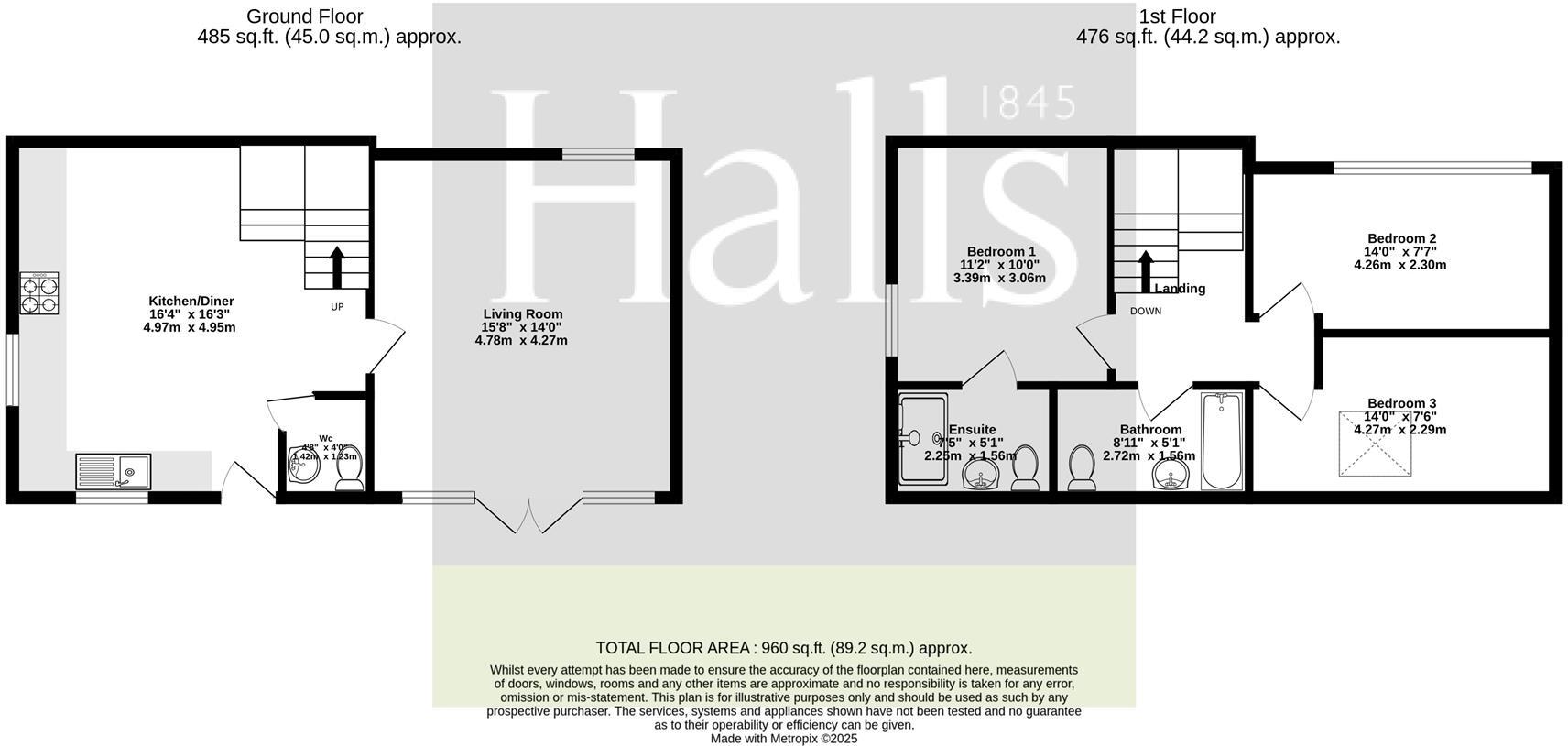Summary - 3 Ryebank Farm, Rye Bank, Wem SY4 5RA
3 bed 2 bath Barn Conversion
Converted timber barn with gardens and parking in peaceful North Shropshire countryside.
No onward chain; move‑in ready barn conversion
Modern kitchen/diner with integrated appliances
French doors to landscaped south‑facing garden
Three bedrooms, master with en‑suite and feature porthole window
Two parking spaces plus lockable external store
LPG boiler heating; double glazed windows
Shared bio‑disc drainage with communal maintenance costs
Very slow broadband speeds; small plot size
This immaculately presented timber‑framed barn conversion sits in a quiet rural hamlet just outside Wem, offered with no onward chain. The ground floor has a modern kitchen/diner with integrated appliances and a living room opening via French doors onto landscaped, south‑facing gardens — a straightforward, comfortable home for family life or weekend countryside retreats.
Upstairs provides three bedrooms (including a master with a stained‑glass porthole window and en‑suite) plus a family bathroom. The property retains character with exposed timbers and modern finishes such as double glazing, light oak doors and contemporary sanitaryware. Parking for two cars and a lockable external store add practical benefits.
Important practical points: heating is by an LPG boiler to radiators, and drainage is to a shared bio‑disc system with a shared maintenance cost. Broadband speeds in the area are very slow and the plot is modest in size — factors to consider for homeworking and larger‑scale outdoor plans.
Overall this is a tidy, move‑in ready barn conversion in a peaceful agricultural setting, suited to buyers seeking country character with modern conveniences, but who accept rural utilities (LPG, slow broadband) and communal drainage arrangements.
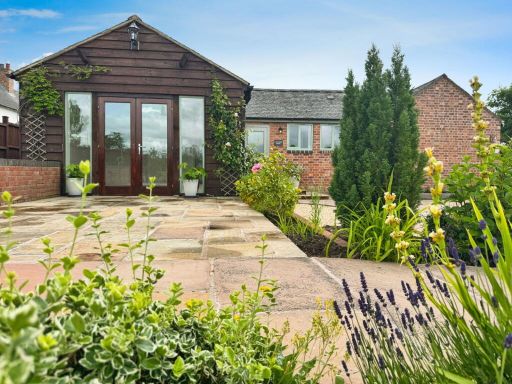 2 bedroom barn conversion for sale in The Trench, Ellesmere, SY12 9DT, SY12 — £279,950 • 2 bed • 1 bath • 511 ft²
2 bedroom barn conversion for sale in The Trench, Ellesmere, SY12 9DT, SY12 — £279,950 • 2 bed • 1 bath • 511 ft²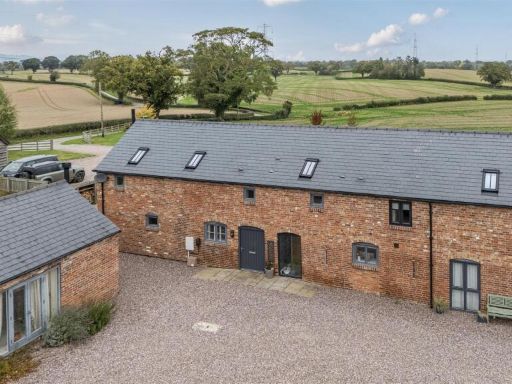 4 bedroom barn conversion for sale in Old Marton, Ellesmere., SY12 — £479,000 • 4 bed • 2 bath • 1769 ft²
4 bedroom barn conversion for sale in Old Marton, Ellesmere., SY12 — £479,000 • 4 bed • 2 bath • 1769 ft²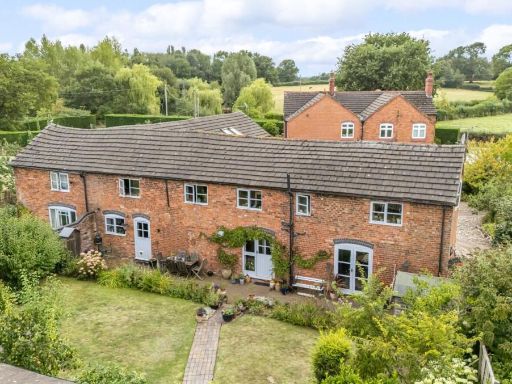 4 bedroom barn conversion for sale in Mill Road, Bronington., SY13 — £450,000 • 4 bed • 3 bath • 1500 ft²
4 bedroom barn conversion for sale in Mill Road, Bronington., SY13 — £450,000 • 4 bed • 3 bath • 1500 ft²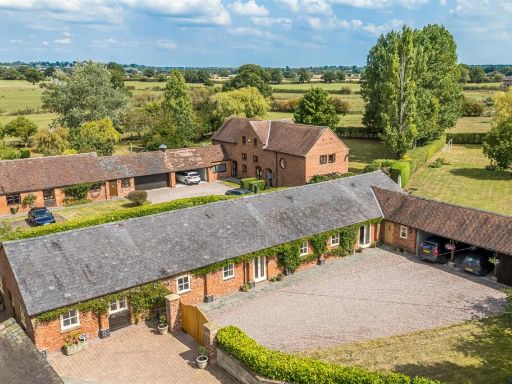 5 bedroom barn conversion for sale in Soulton Road, Nr Wem., SY4 — £680,000 • 5 bed • 2 bath • 3100 ft²
5 bedroom barn conversion for sale in Soulton Road, Nr Wem., SY4 — £680,000 • 5 bed • 2 bath • 3100 ft²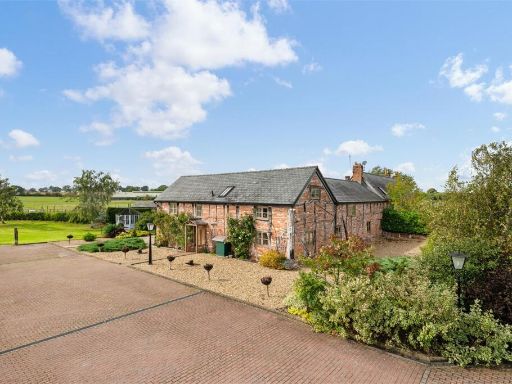 4 bedroom house for sale in Myddle, Nr Shrewsbury., SY4 — £895,000 • 4 bed • 3 bath • 2721 ft²
4 bedroom house for sale in Myddle, Nr Shrewsbury., SY4 — £895,000 • 4 bed • 3 bath • 2721 ft² 3 bedroom barn conversion for sale in The Hayloft, Acton Lea, Acton Reynald, SY4 — £635,000 • 3 bed • 2 bath • 1756 ft²
3 bedroom barn conversion for sale in The Hayloft, Acton Lea, Acton Reynald, SY4 — £635,000 • 3 bed • 2 bath • 1756 ft²