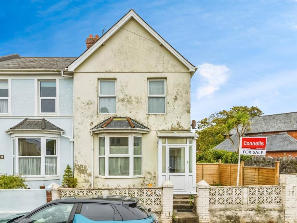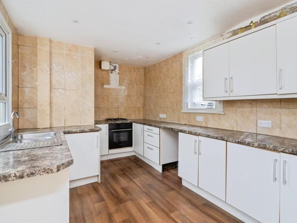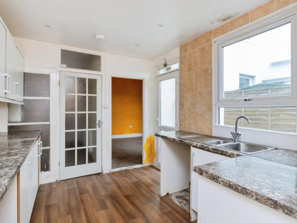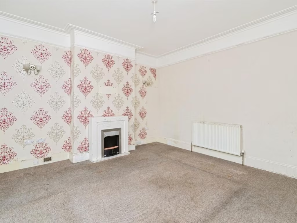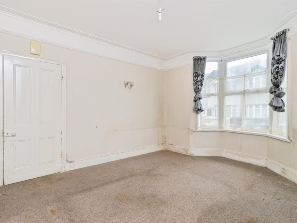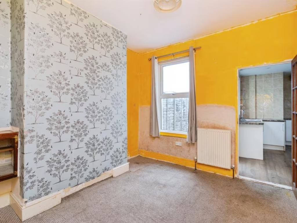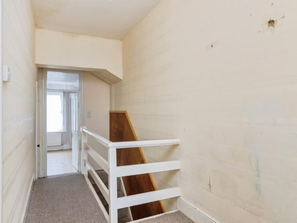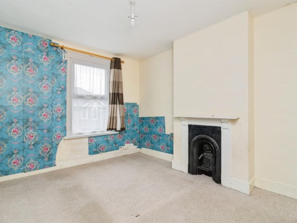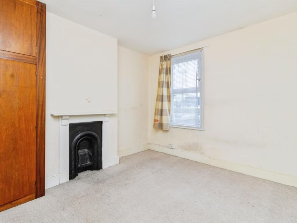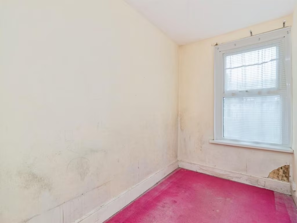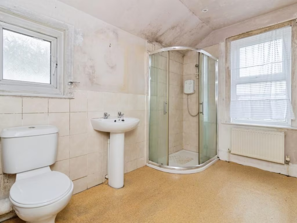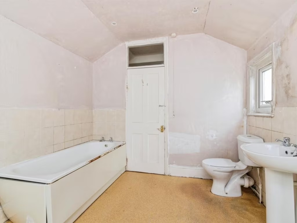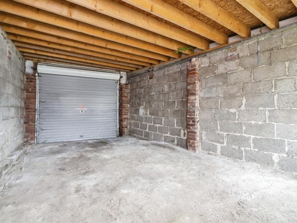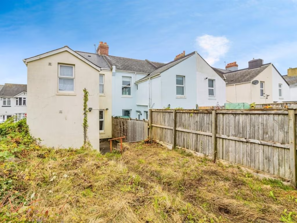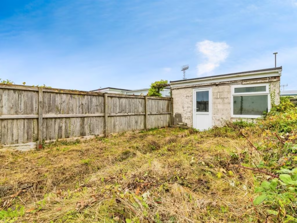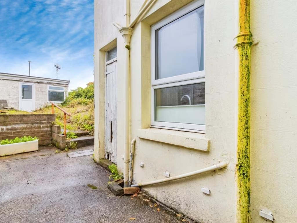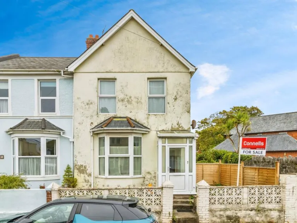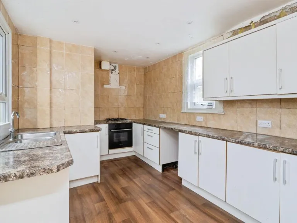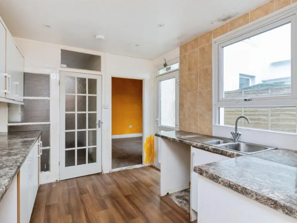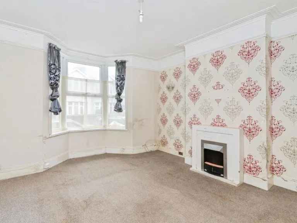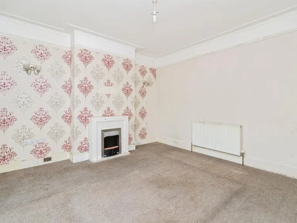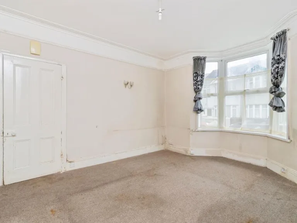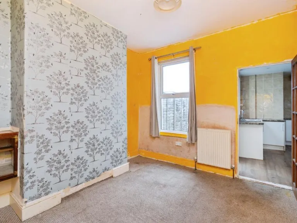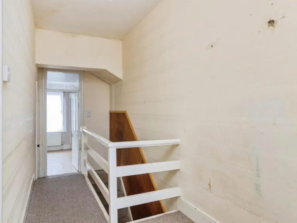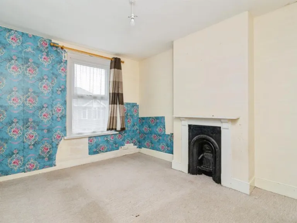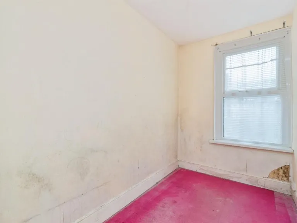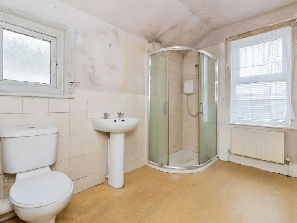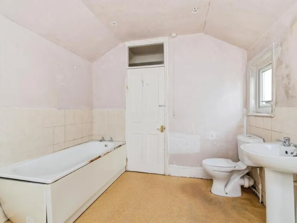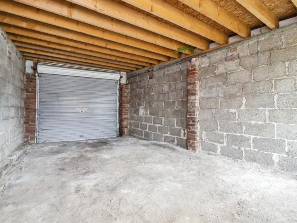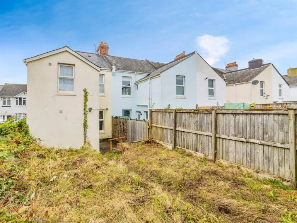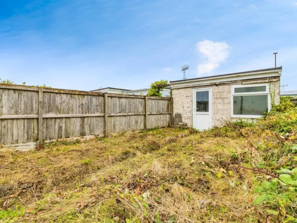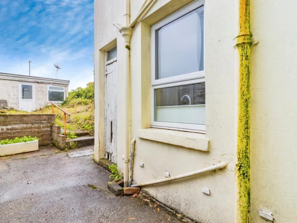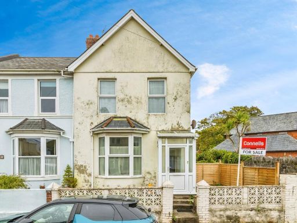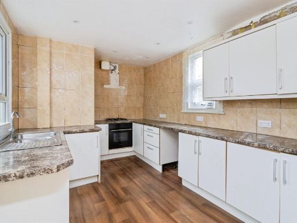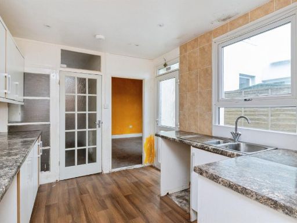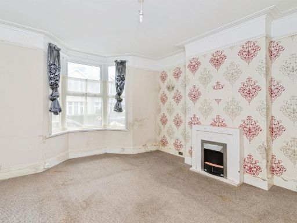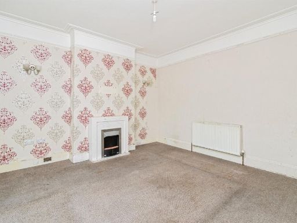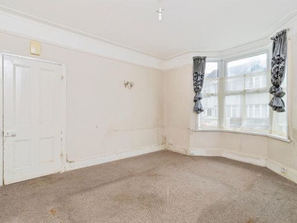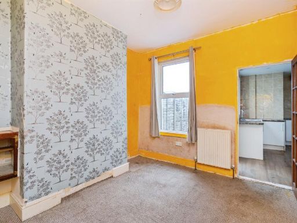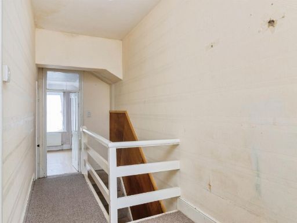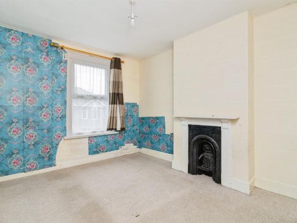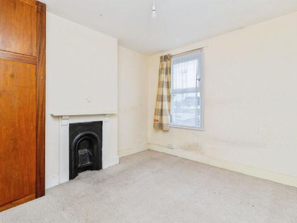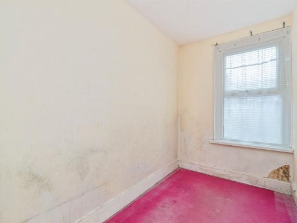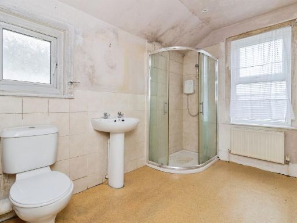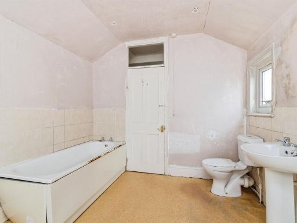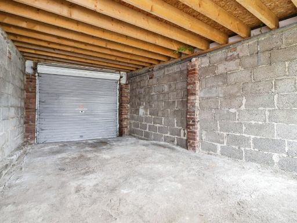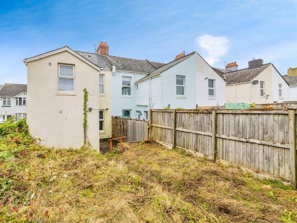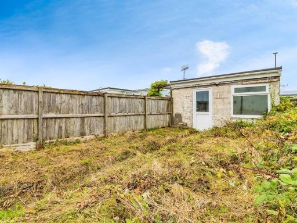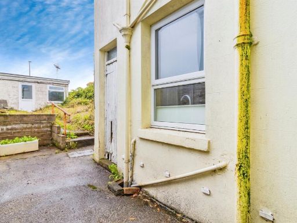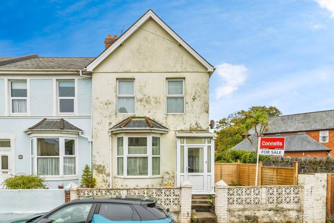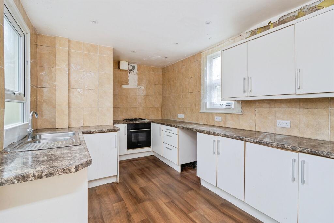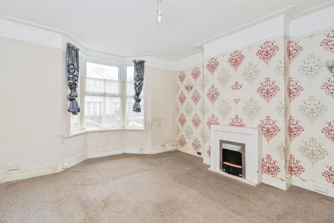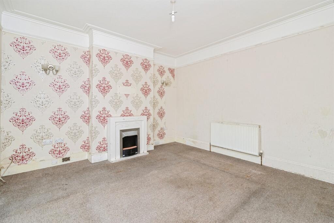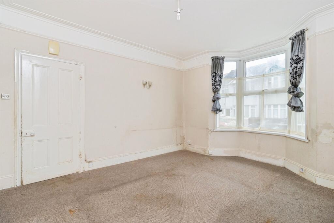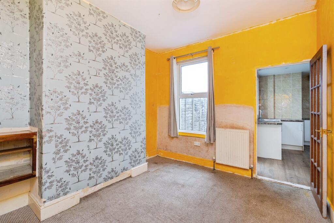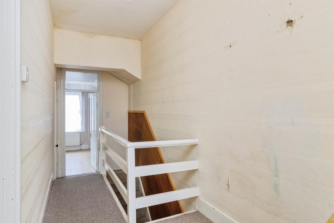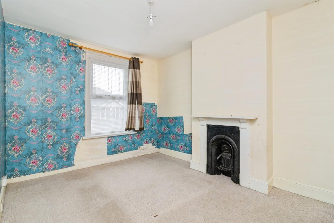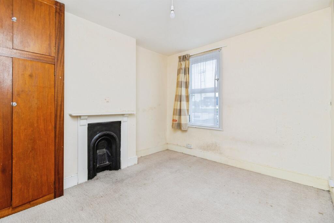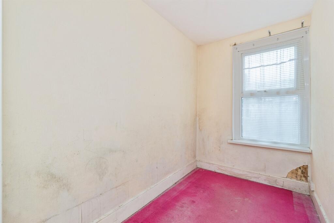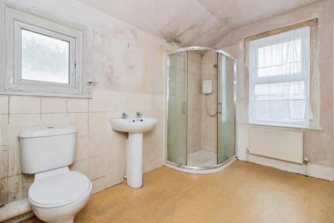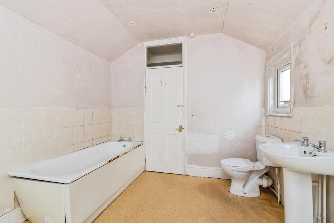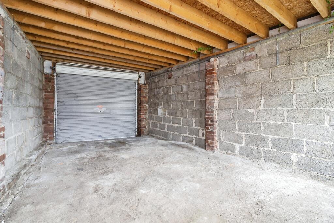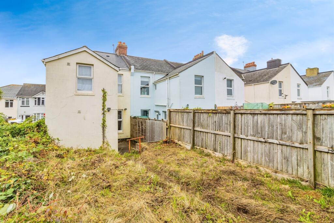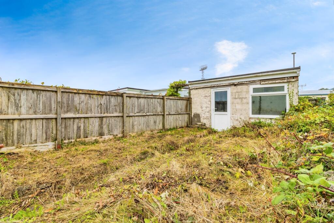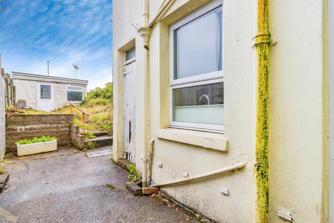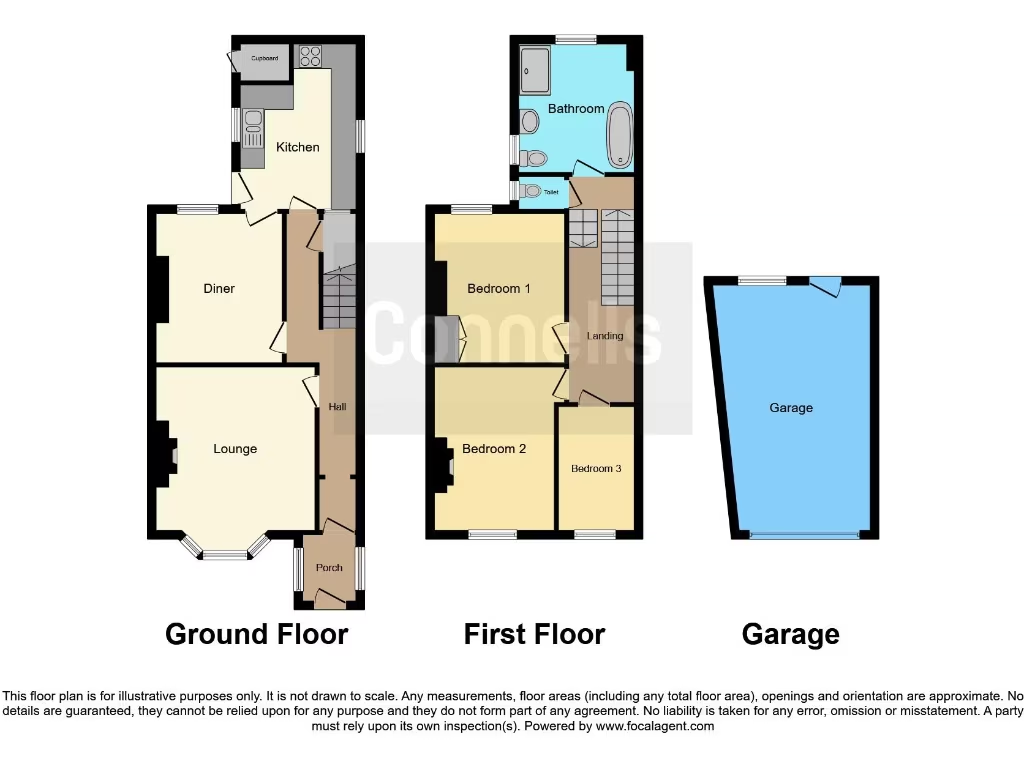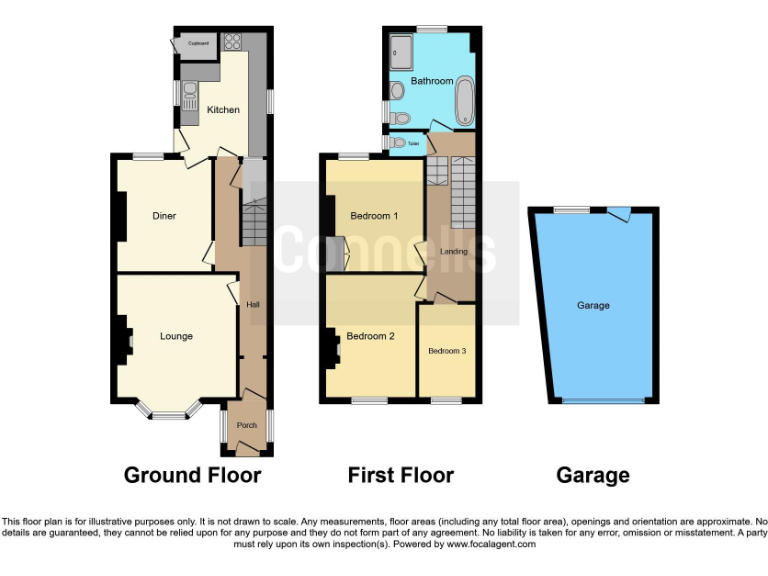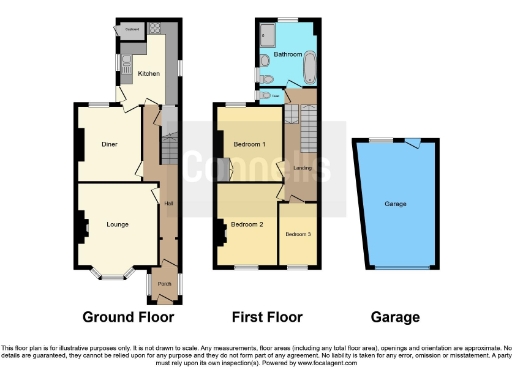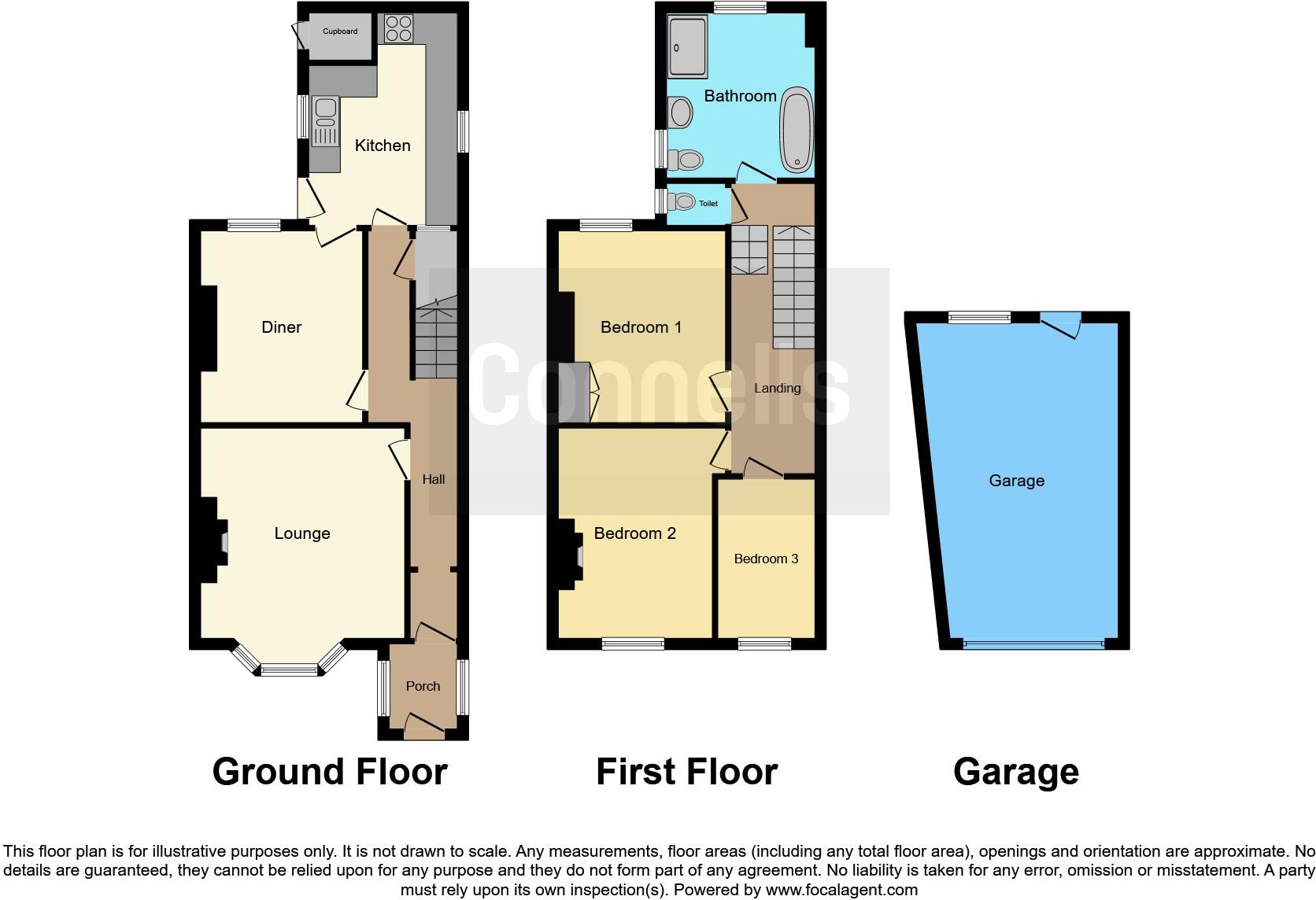Summary - 1 DERWENT ROAD TORQUAY TQ1 3QL
3 bed 1 bath End of Terrace
Three-bed end terrace with garage and garden — ideal renovation project in Torquay.
Freehold three-bedroom end-of-terrace, approx. 1,098 sq ft
A three-bedroom end-of-terrace in Torquay offering clear renovation potential for buyers wanting to add value. The house has two reception rooms, a usable kitchen footprint and a single garage, plus an enclosed garden — practical assets for families or investors. The property is freehold and set in a popular residential area close to local shops, transport and several well-rated primary and secondary schools.
The house requires updating throughout: finishes are dated, some plasterwork and external render show staining that may indicate rising damp or historic moisture, and the solid-brick walls are likely uninsulated. The third bedroom is small and the home has a single bathroom, so families should plan layout work if more space is needed. Heating is mains gas with boiler and radiators; windows are a mix of original and later replacements.
This is a straightforward refurbishment project rather than a move-in-ready home. Buyers who can invest time and budget will benefit from the location and the property’s workable layout (two reception rooms and a garage). For investors, the size (approximately 1,098 sq ft) and local rental demand in TQ1 could support a refurbishment-to-let strategy. For owner-occupiers, the house presents scope to modernise finishes, improve insulation and reconfigure spaces to suit contemporary family living.
Buyers should budget for cosmetic and likely medium-level repairs (redecoration, kitchen and bathroom renewal, possible damp investigations, and insulation work). The property sits in a deprived area classification which may affect resale timing, but local amenities, schools and good transport links are immediate strengths.
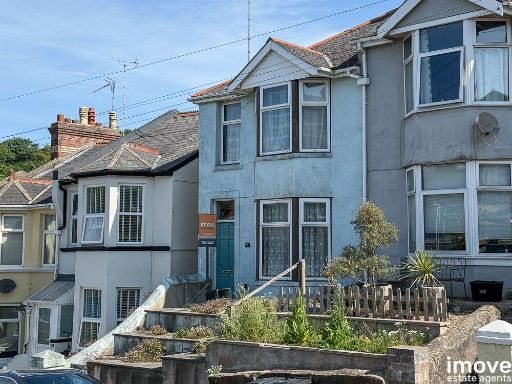 3 bedroom end of terrace house for sale in Westbourne Road, Torquay, TQ1 — £185,000 • 3 bed • 1 bath • 772 ft²
3 bedroom end of terrace house for sale in Westbourne Road, Torquay, TQ1 — £185,000 • 3 bed • 1 bath • 772 ft²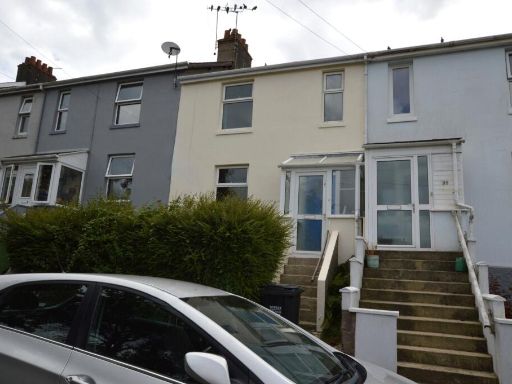 3 bedroom terraced house for sale in Princes Road East, Ellacombe, Torquay, Devon, TQ1 — £165,000 • 3 bed • 1 bath • 734 ft²
3 bedroom terraced house for sale in Princes Road East, Ellacombe, Torquay, Devon, TQ1 — £165,000 • 3 bed • 1 bath • 734 ft²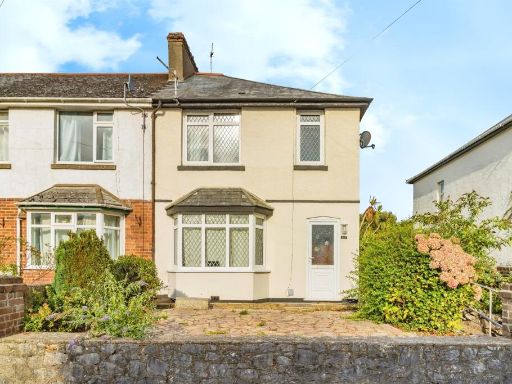 3 bedroom end of terrace house for sale in Hartop Road, Torquay, TQ1 — £240,000 • 3 bed • 1 bath • 958 ft²
3 bedroom end of terrace house for sale in Hartop Road, Torquay, TQ1 — £240,000 • 3 bed • 1 bath • 958 ft²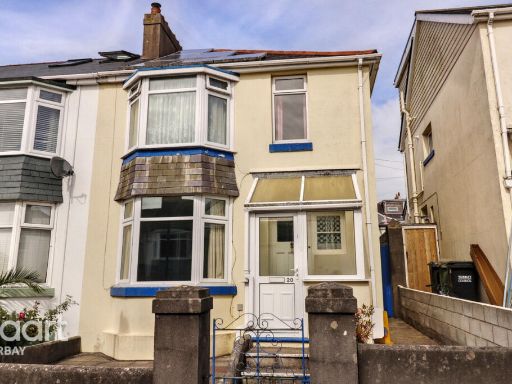 3 bedroom semi-detached house for sale in Pine View Road, Torquay, TQ1 — £220,000 • 3 bed • 1 bath
3 bedroom semi-detached house for sale in Pine View Road, Torquay, TQ1 — £220,000 • 3 bed • 1 bath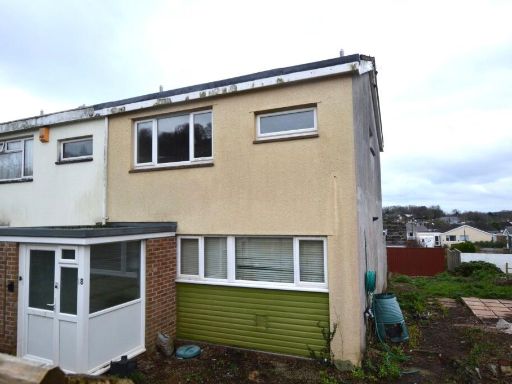 3 bedroom end of terrace house for sale in Helens Mead Close, Watcombe Park, Torquay, Devon, TQ2 — £195,000 • 3 bed • 1 bath • 664 ft²
3 bedroom end of terrace house for sale in Helens Mead Close, Watcombe Park, Torquay, Devon, TQ2 — £195,000 • 3 bed • 1 bath • 664 ft²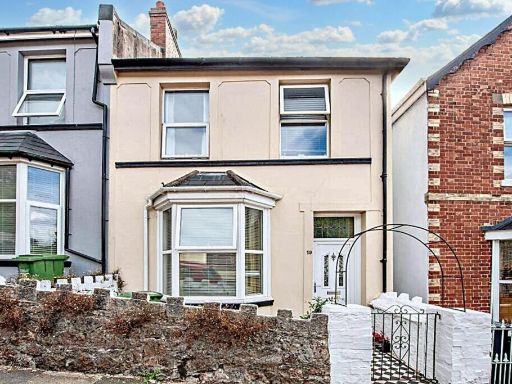 3 bedroom end of terrace house for sale in Lower Shirburn Road, Torquay, TQ1 — £235,000 • 3 bed • 1 bath • 990 ft²
3 bedroom end of terrace house for sale in Lower Shirburn Road, Torquay, TQ1 — £235,000 • 3 bed • 1 bath • 990 ft²