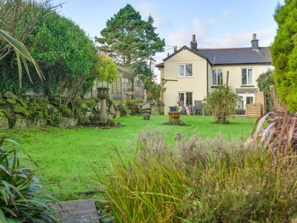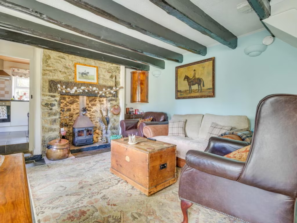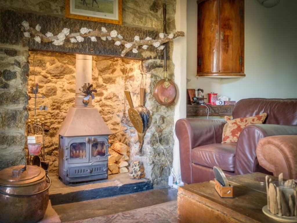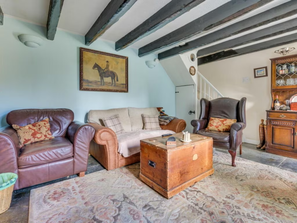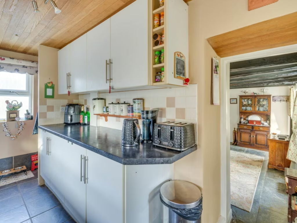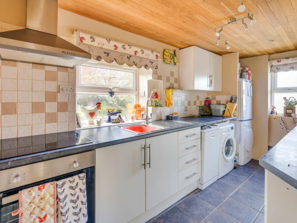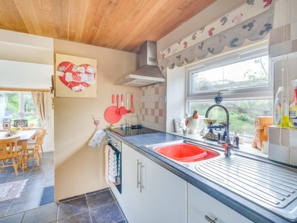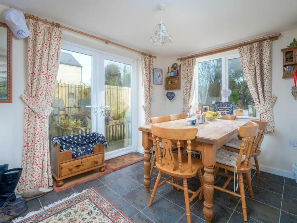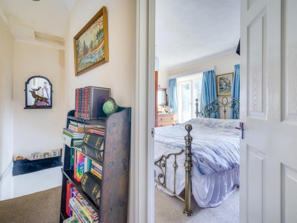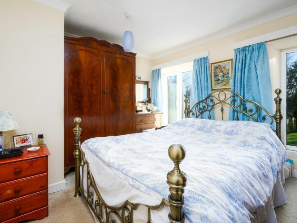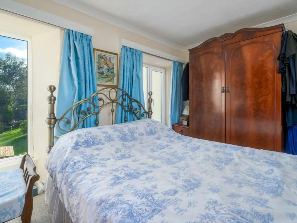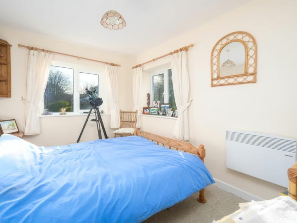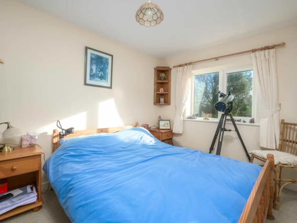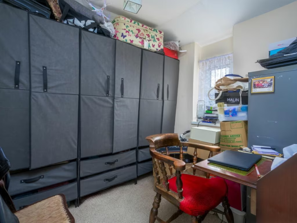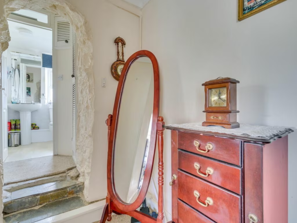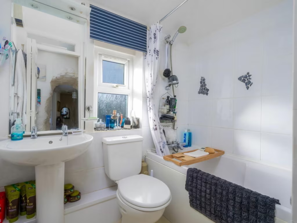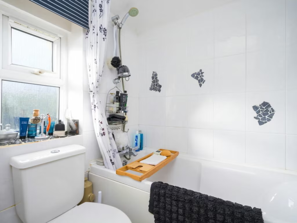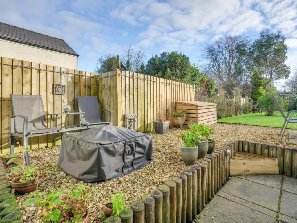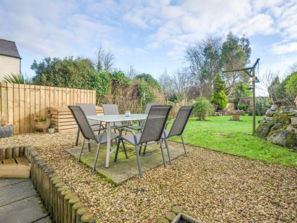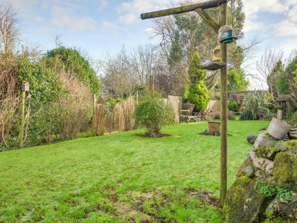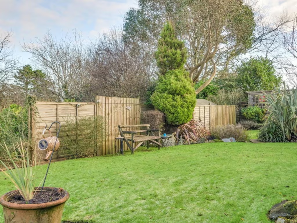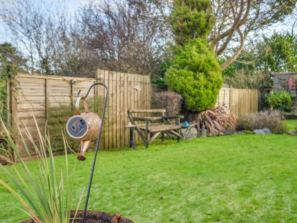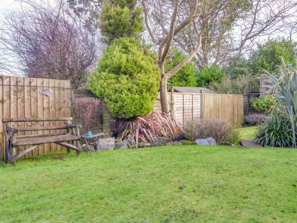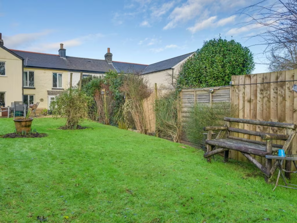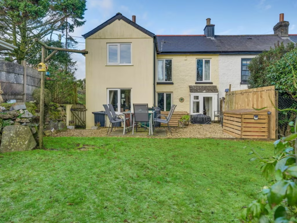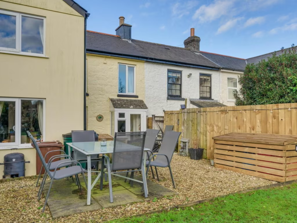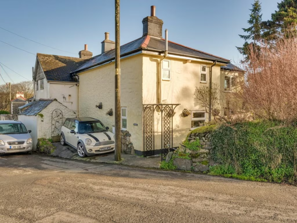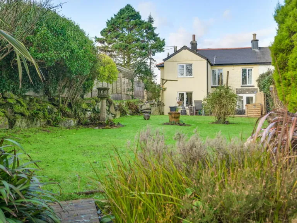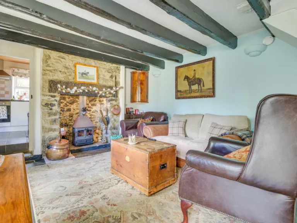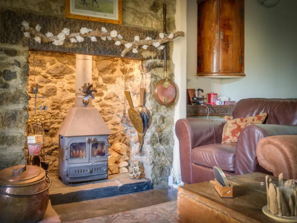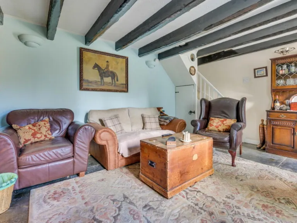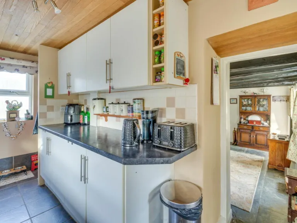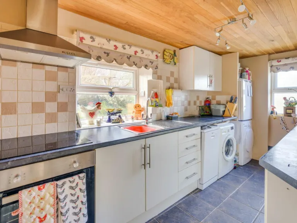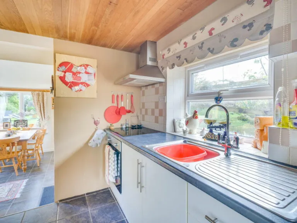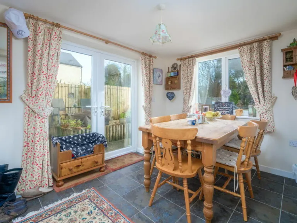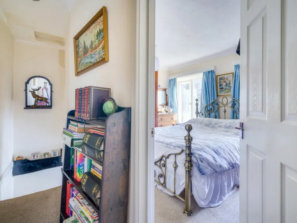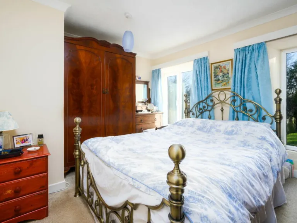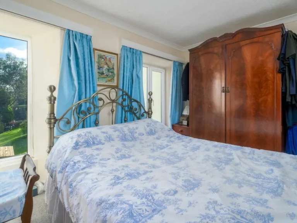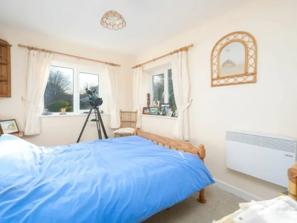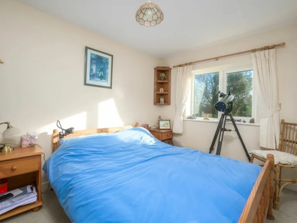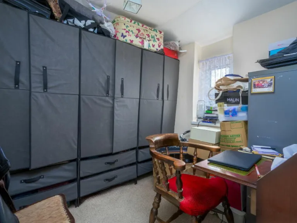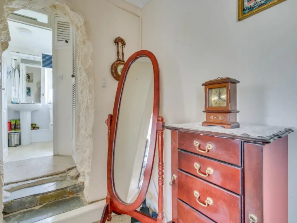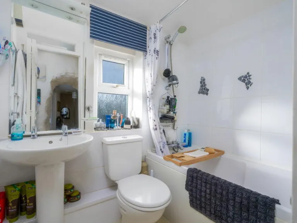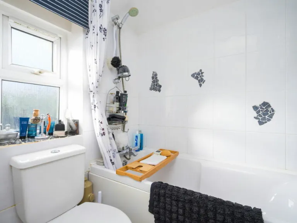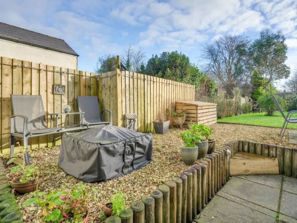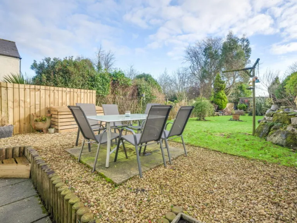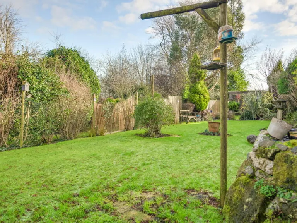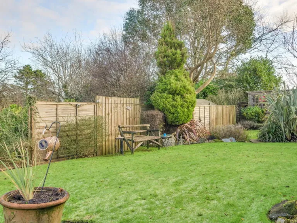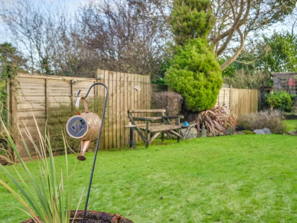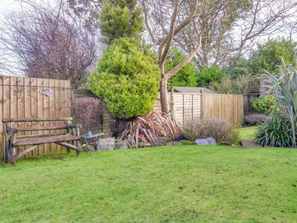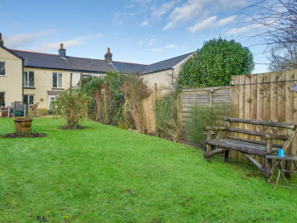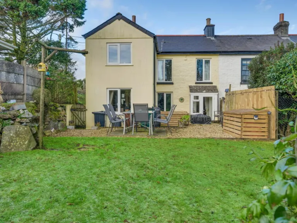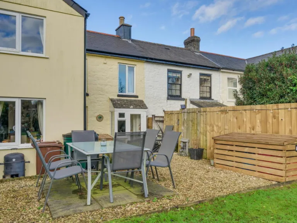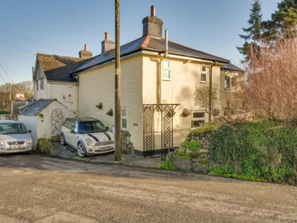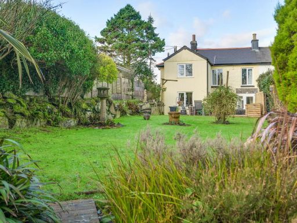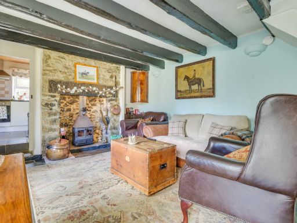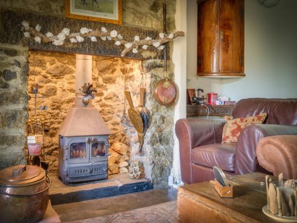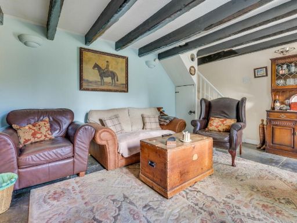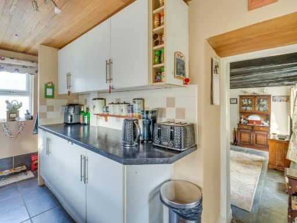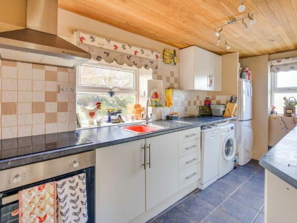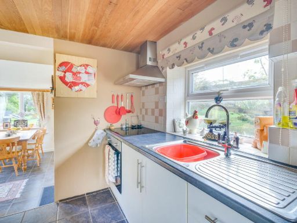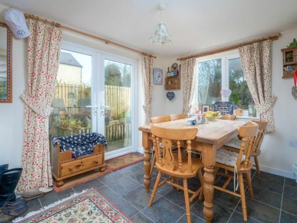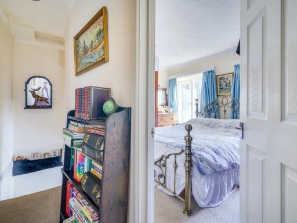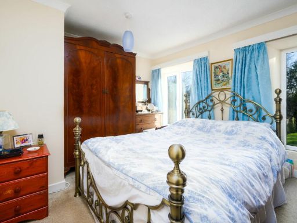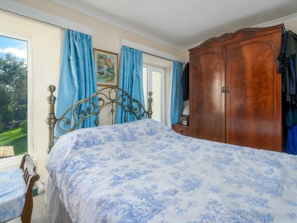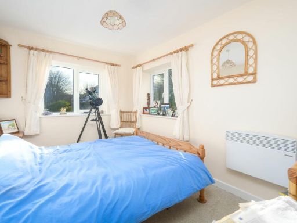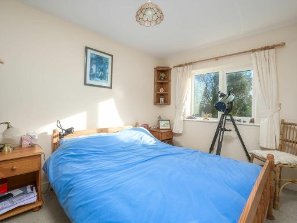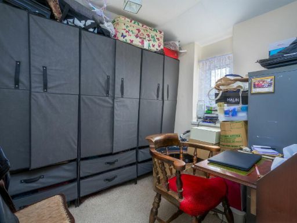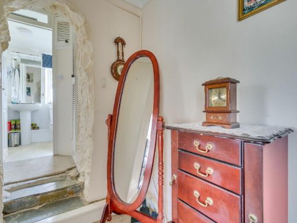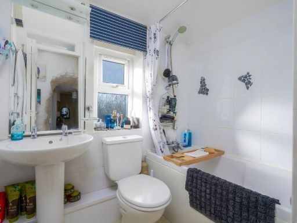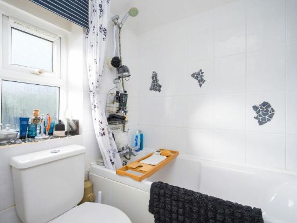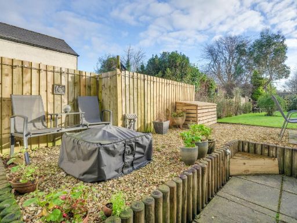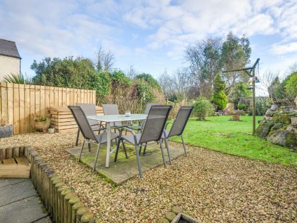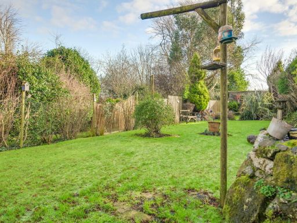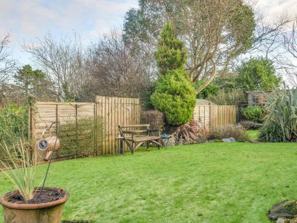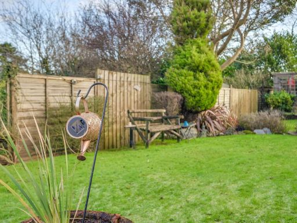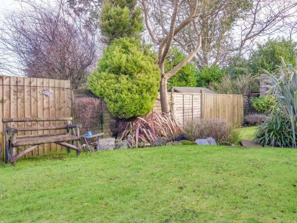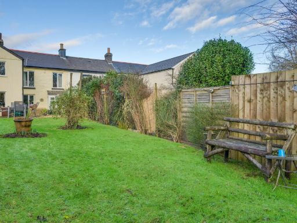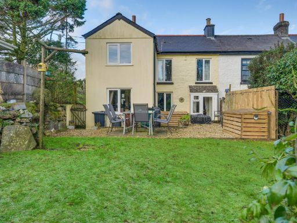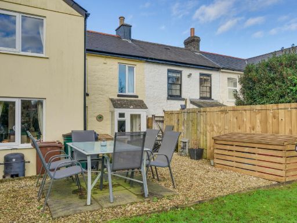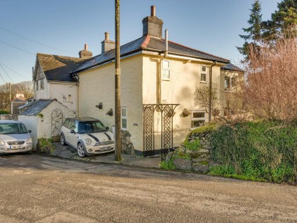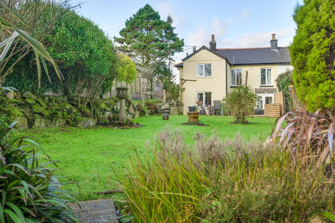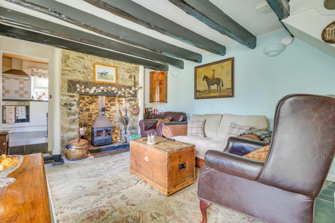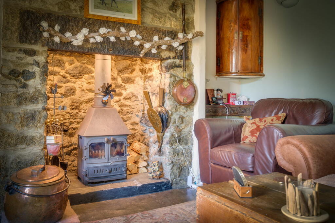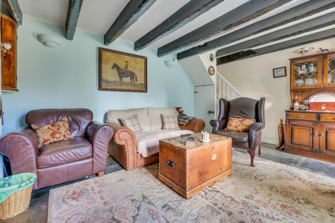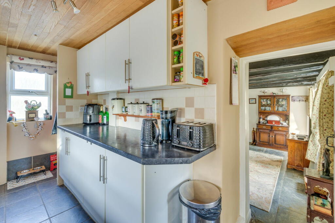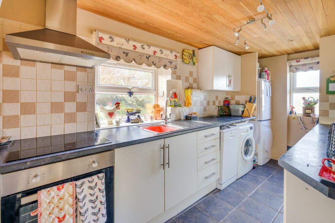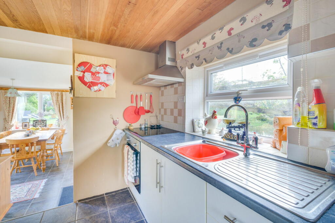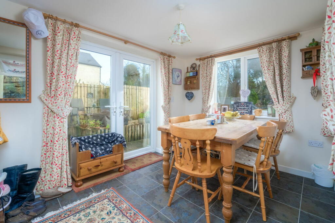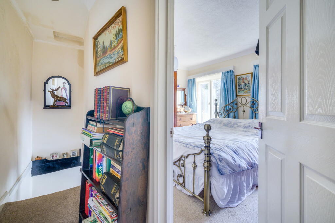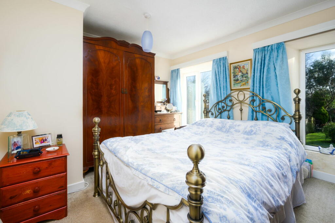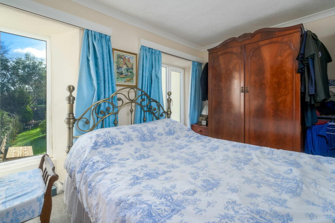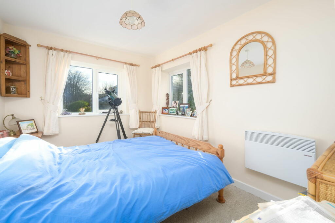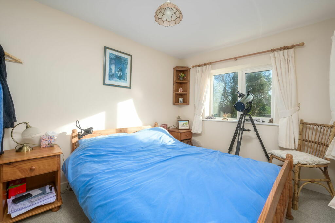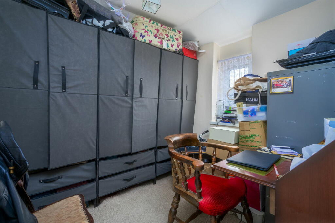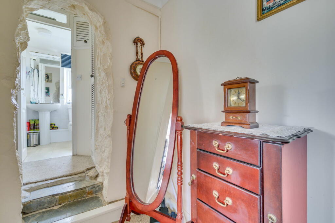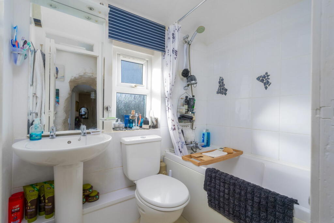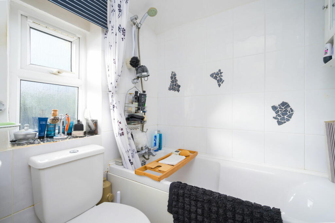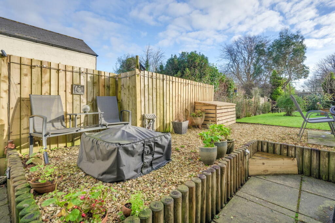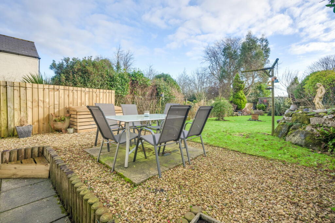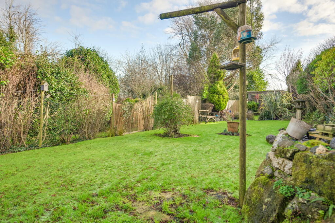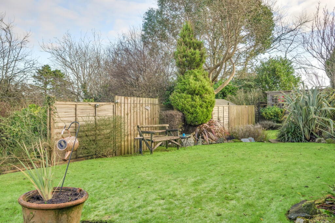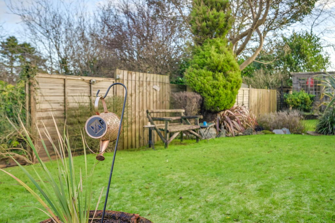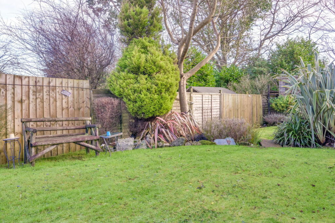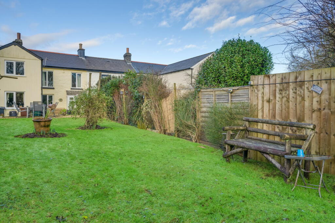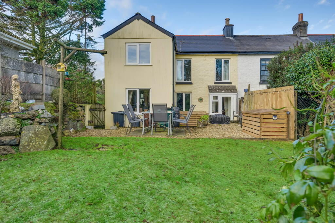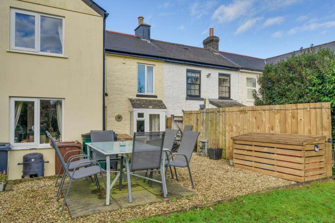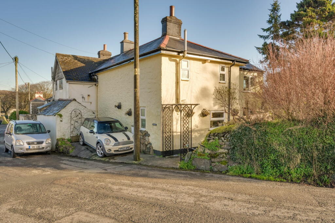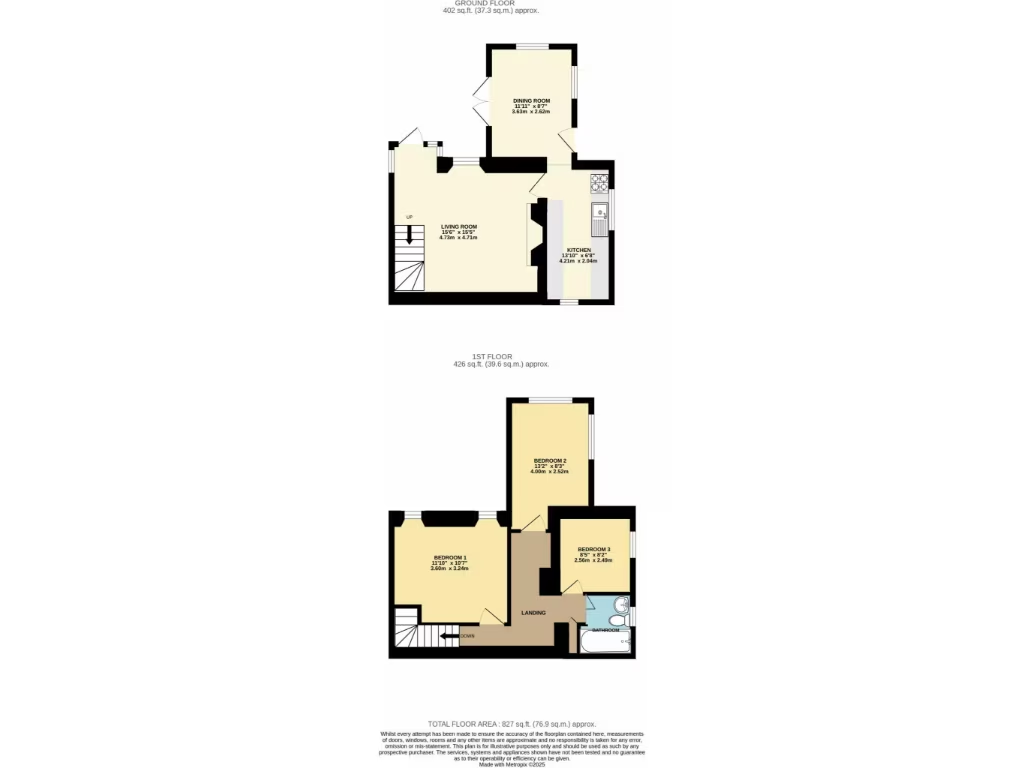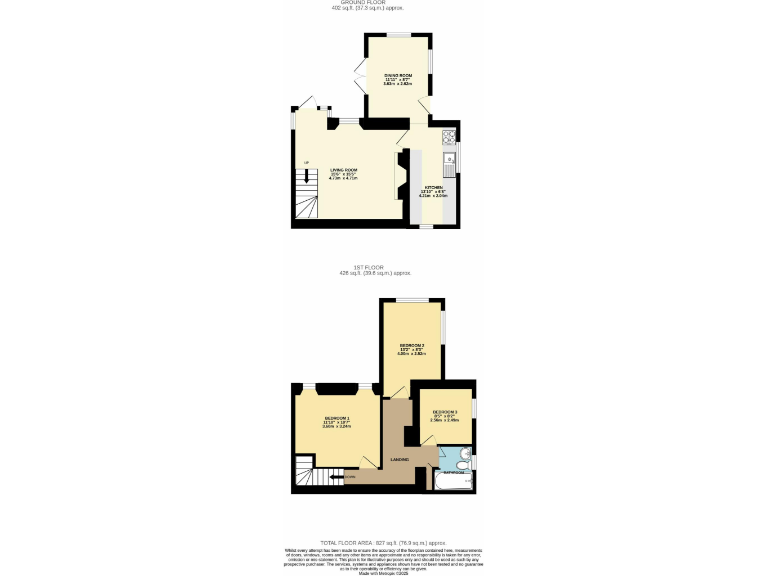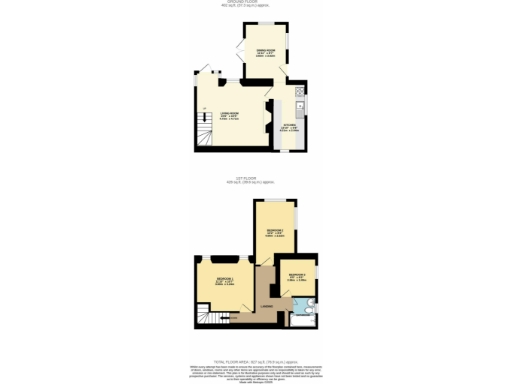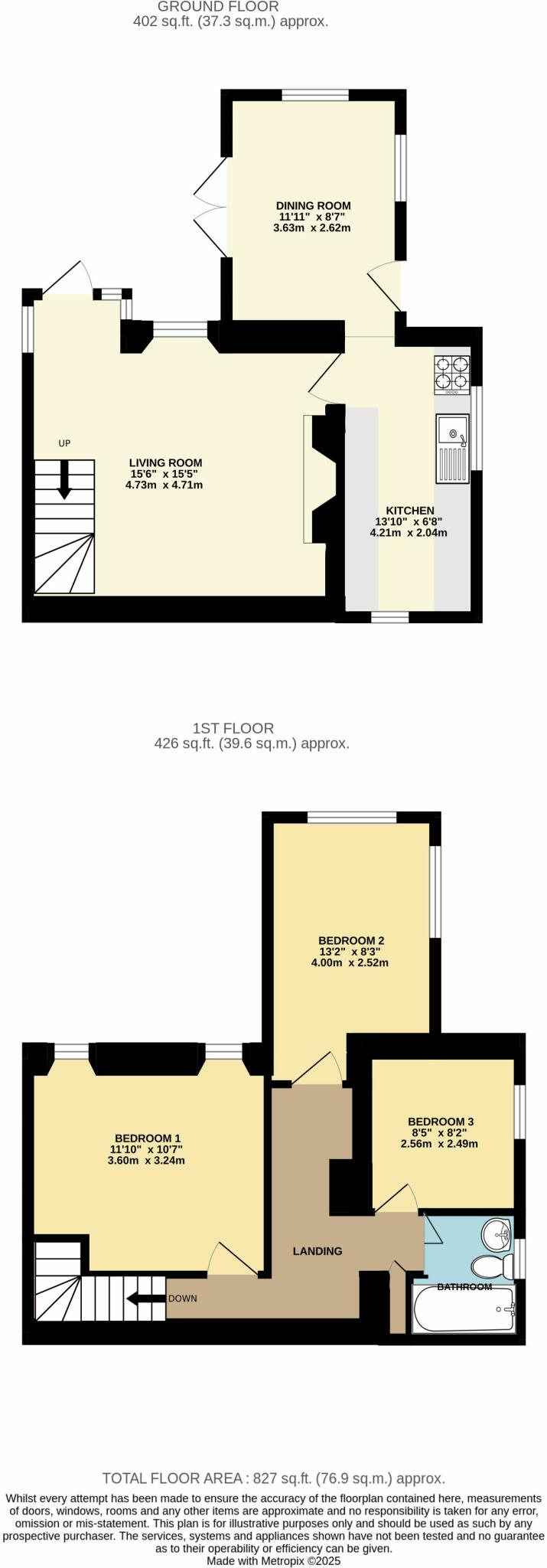Summary - WELLSIDE WELL LANE ST CLEER LISKEARD PL14 5DU
3 bed 1 bath Cottage
Large sunny garden and village location perfect for family life near Bodmin Moor.
Three bedrooms in a character cottage with exposed beams and inglenook fireplace
Large south-easterly rear garden with patio, shed and vegetable plot
Off-street parking space for one car
uPVC double glazing; oil-fired boiler with radiators (main heating)
Likely solid granite walls with no insulation (assumed) — energy upgrades advised
Low ceilings and traditional layout may suit period-lovers, limit internal space feeling
Approximately 827 sq ft; average overall size for comfortable family living
Located in a quiet village near Liskeard with Good-rated local schools
This 1800s three-bedroom cottage in St Cleer combines period character with a large, south-easterly garden—ideal for families or those seeking a rural retreat. The ground floor offers a cosy lounge with an inglenook and slate flagstone flooring, a fitted galley kitchen and a dining room with French doors opening to the garden. The property benefits from off-street parking for one car and a substantial rear plot with patio, shed and vegetable area.
Practical details suit everyday living: uPVC double glazing and electric secondary heating are fitted, and the home is heated by an oil boiler serving radiators. The house is mid-terrace, built in granite/whinstone before 1900, with traditional low ceilings and exposed beams that enhance its character but limit ceiling height. Council tax is described as cheap and local schools are rated Good.
Buyers should note the building likely has solid stone walls with no installed insulation (assumed) and oil heating, which may mean higher running costs and opportunities for energy-efficiency improvements. The property is average in overall size (approximately 827 sq ft) and may require updating in places to meet modern standards. Flood risk is none and local crime levels are very low.
This cottage will appeal to families seeking village life near Bodmin Moor and nearby Liskeard, or buyers wanting a character home with scope to improve energy performance and personalise finishes. Viewings are recommended to appreciate the layout, garden and original features in person.
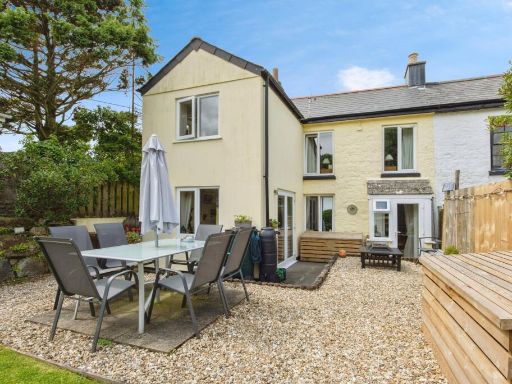 3 bedroom end of terrace house for sale in Well Lane, St Cleer, LISKEARD, Cornwall, PL14 — £287,500 • 3 bed • 1 bath • 496 ft²
3 bedroom end of terrace house for sale in Well Lane, St Cleer, LISKEARD, Cornwall, PL14 — £287,500 • 3 bed • 1 bath • 496 ft²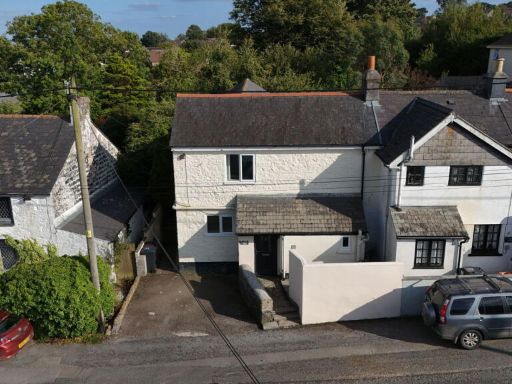 3 bedroom semi-detached house for sale in Well Lane, St. Cleer, Liskeard, PL14 5DU, PL14 — £325,000 • 3 bed • 1 bath • 2570 ft²
3 bedroom semi-detached house for sale in Well Lane, St. Cleer, Liskeard, PL14 5DU, PL14 — £325,000 • 3 bed • 1 bath • 2570 ft²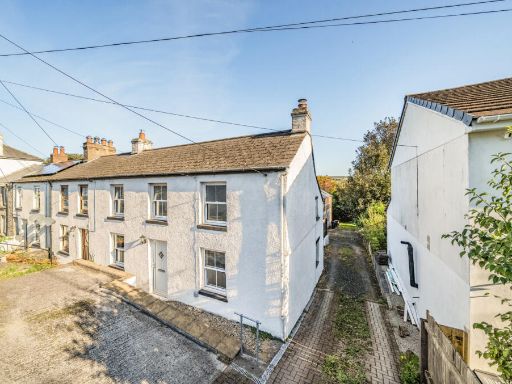 3 bedroom end of terrace house for sale in Fore Street, St. Cleer, Liskeard, Cornwall, PL14 — £220,000 • 3 bed • 1 bath • 862 ft²
3 bedroom end of terrace house for sale in Fore Street, St. Cleer, Liskeard, Cornwall, PL14 — £220,000 • 3 bed • 1 bath • 862 ft²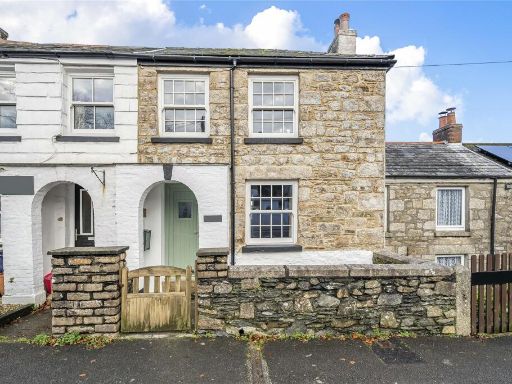 2 bedroom terraced house for sale in Fore Street, St. Cleer, Liskeard, Cornwall, PL14 — £190,000 • 2 bed • 1 bath • 703 ft²
2 bedroom terraced house for sale in Fore Street, St. Cleer, Liskeard, Cornwall, PL14 — £190,000 • 2 bed • 1 bath • 703 ft²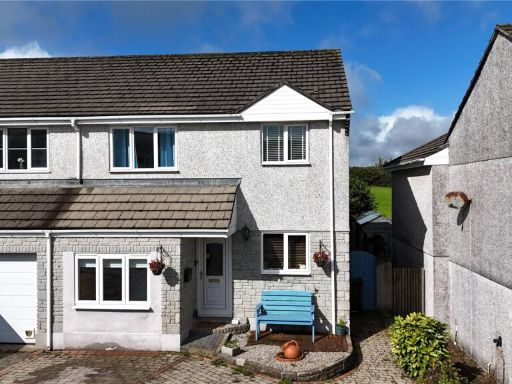 3 bedroom semi-detached house for sale in Penhale Meadow, St. Cleer, Liskeard, Cornwall, PL14 — £270,000 • 3 bed • 1 bath • 1199 ft²
3 bedroom semi-detached house for sale in Penhale Meadow, St. Cleer, Liskeard, Cornwall, PL14 — £270,000 • 3 bed • 1 bath • 1199 ft²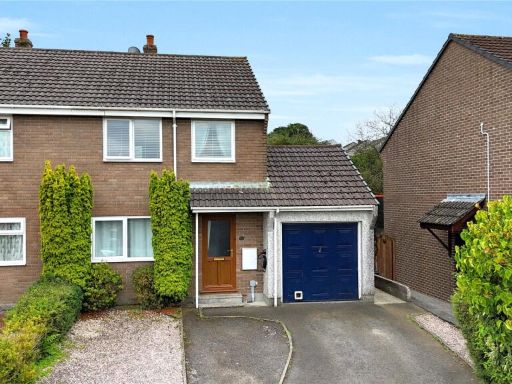 3 bedroom end of terrace house for sale in Penhale Meadow, St. Cleer, Liskeard, Cornwall, PL14 — £240,000 • 3 bed • 1 bath • 1026 ft²
3 bedroom end of terrace house for sale in Penhale Meadow, St. Cleer, Liskeard, Cornwall, PL14 — £240,000 • 3 bed • 1 bath • 1026 ft²