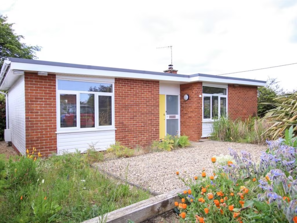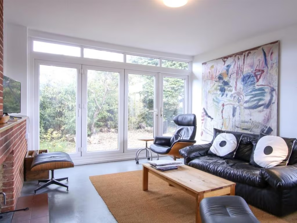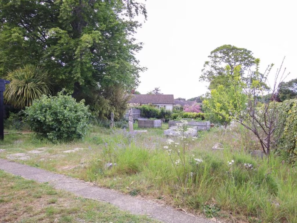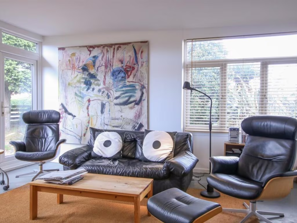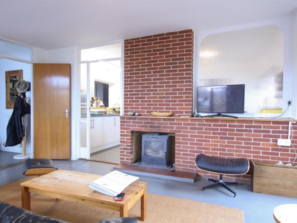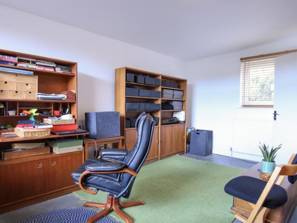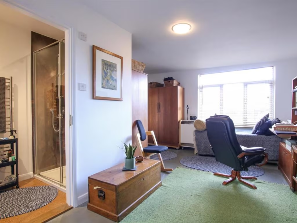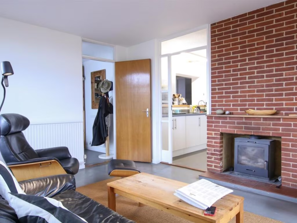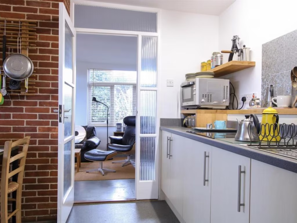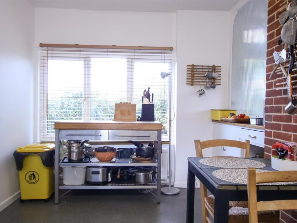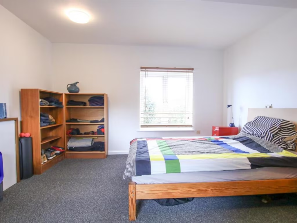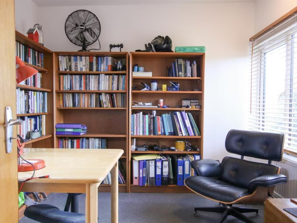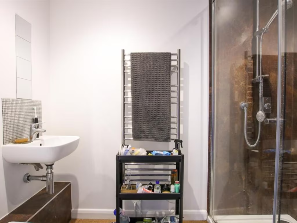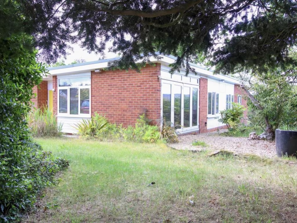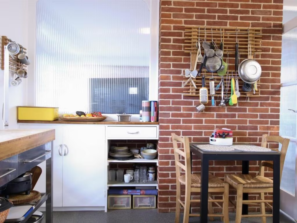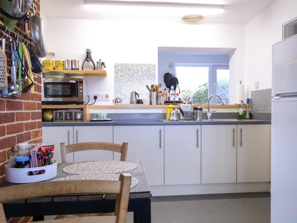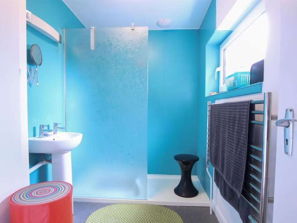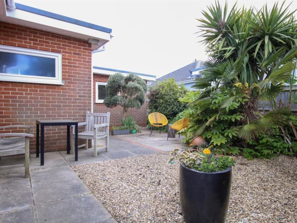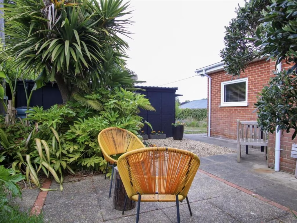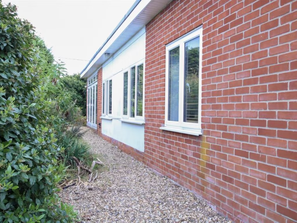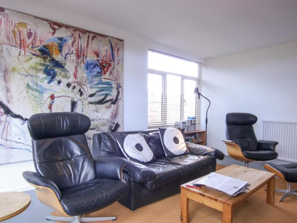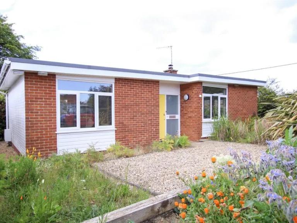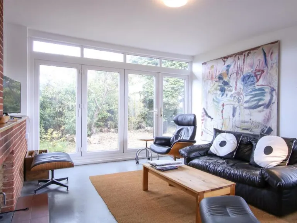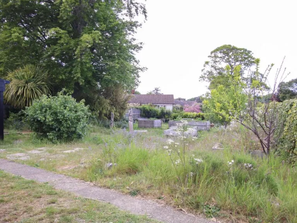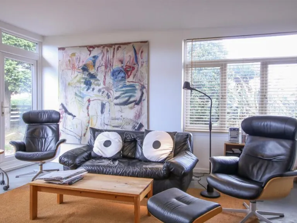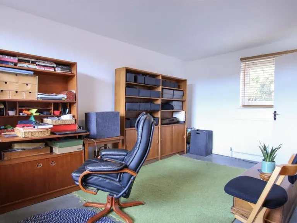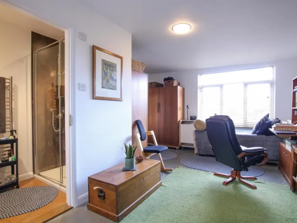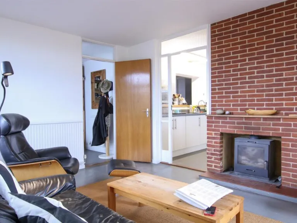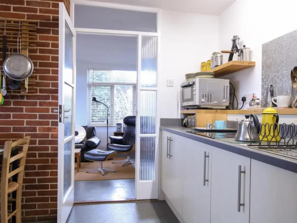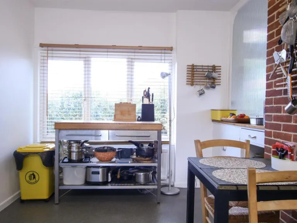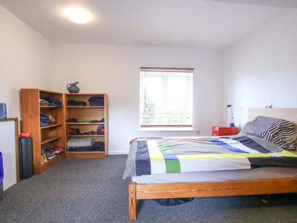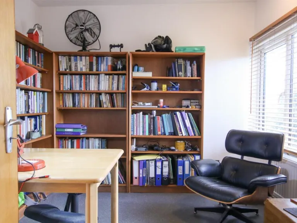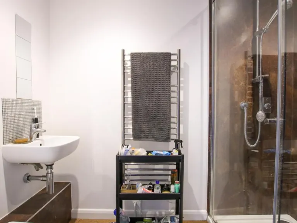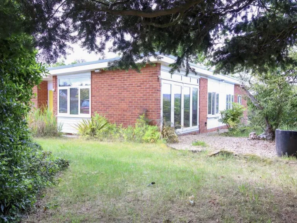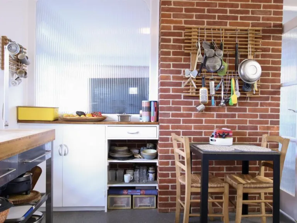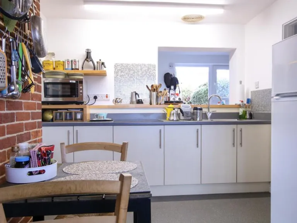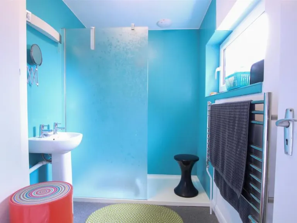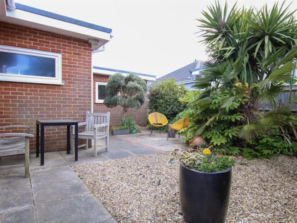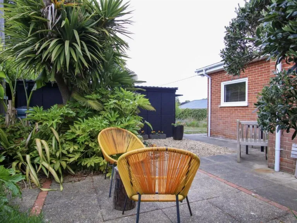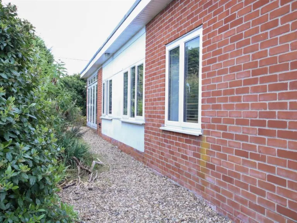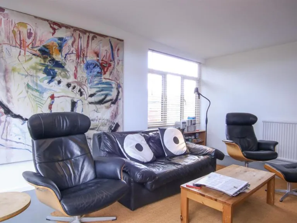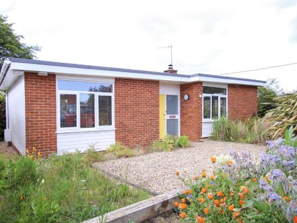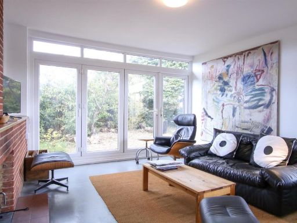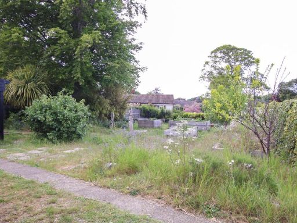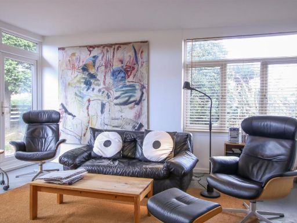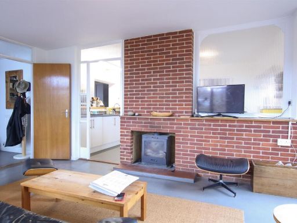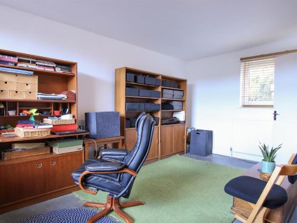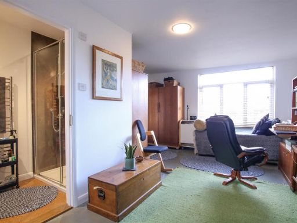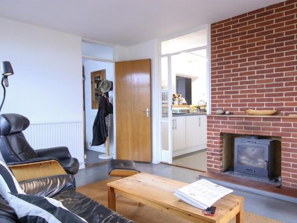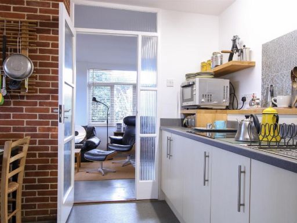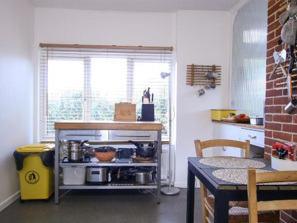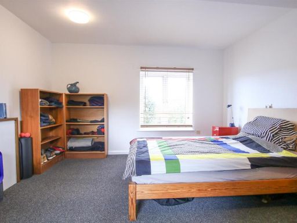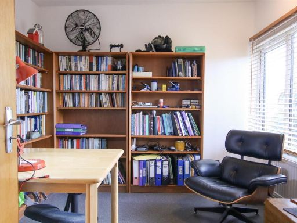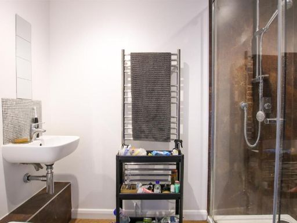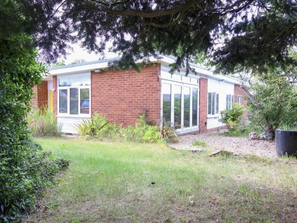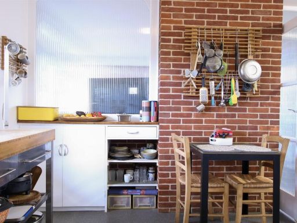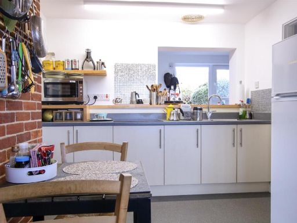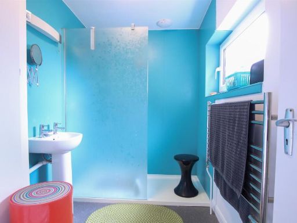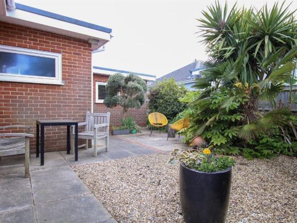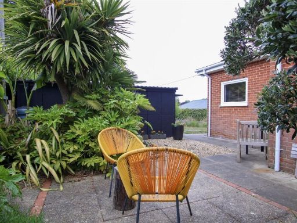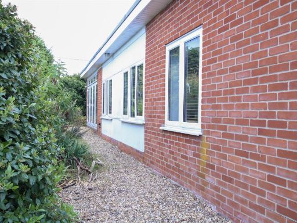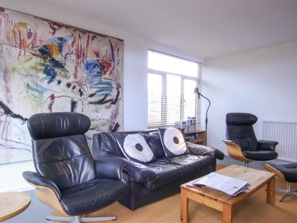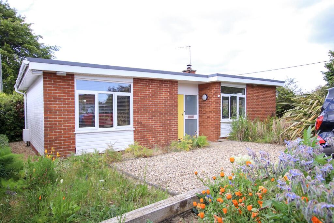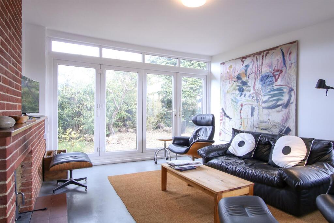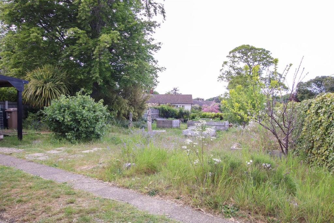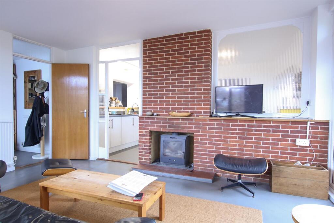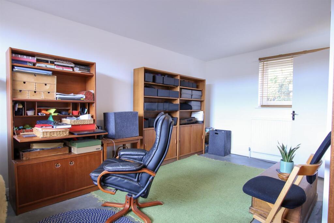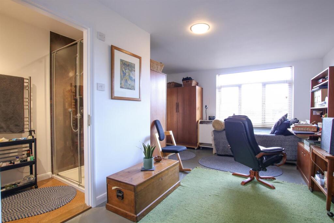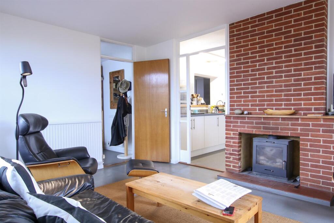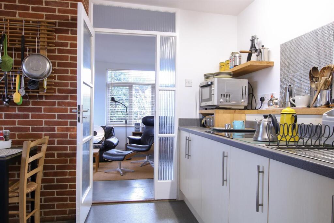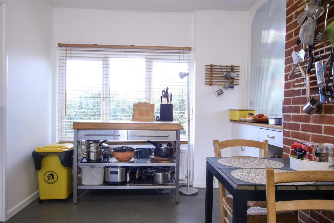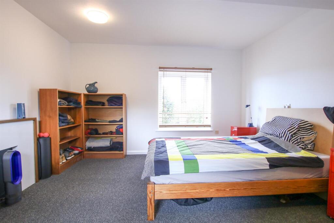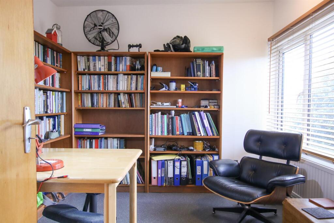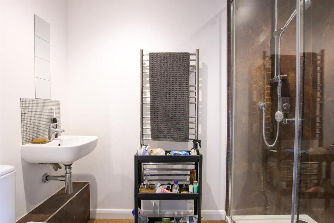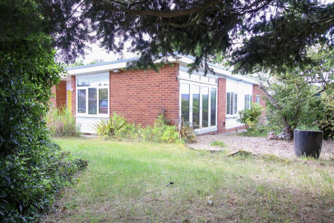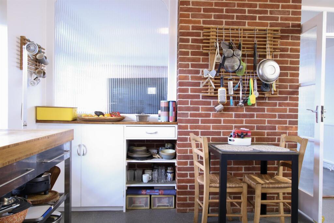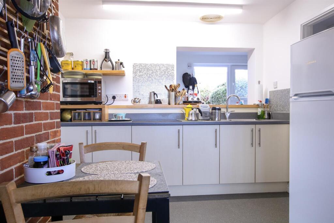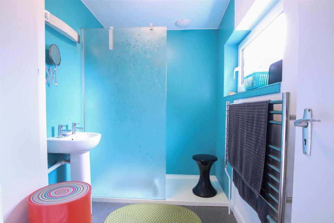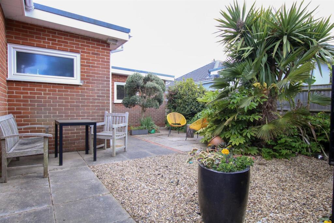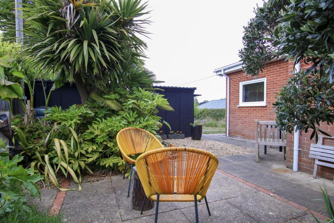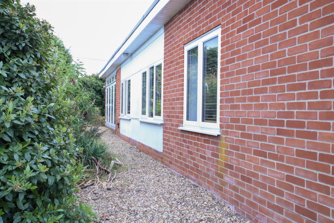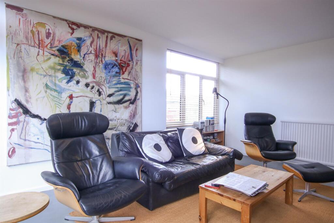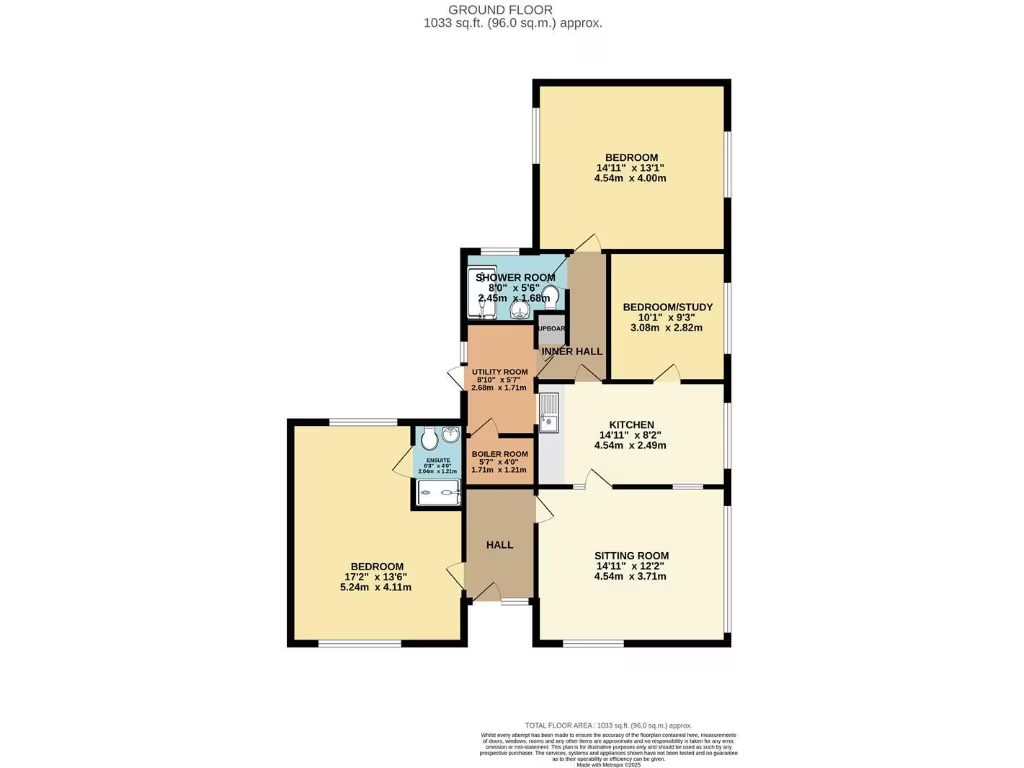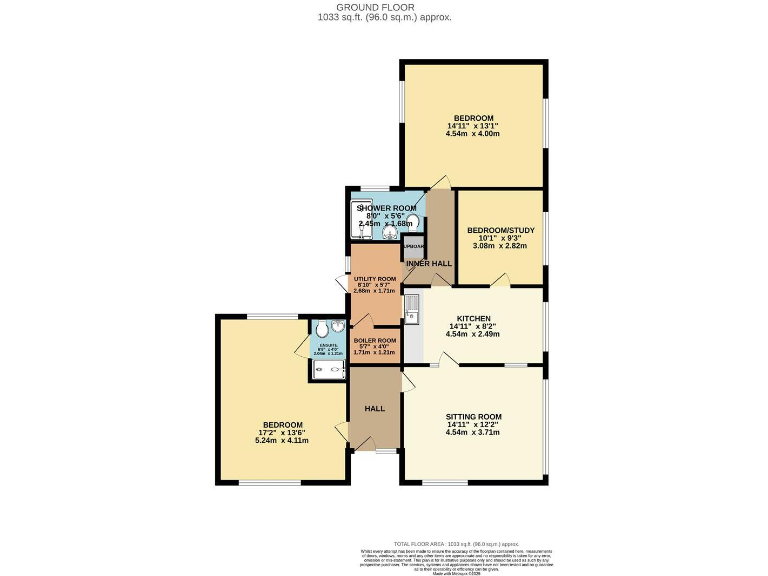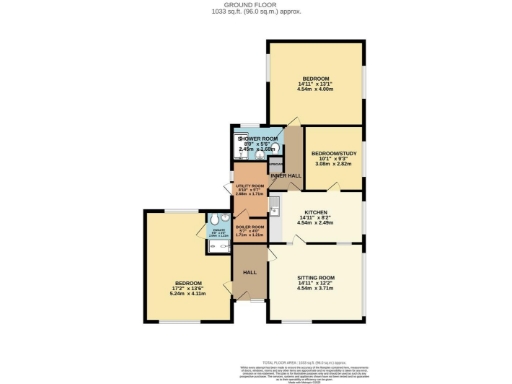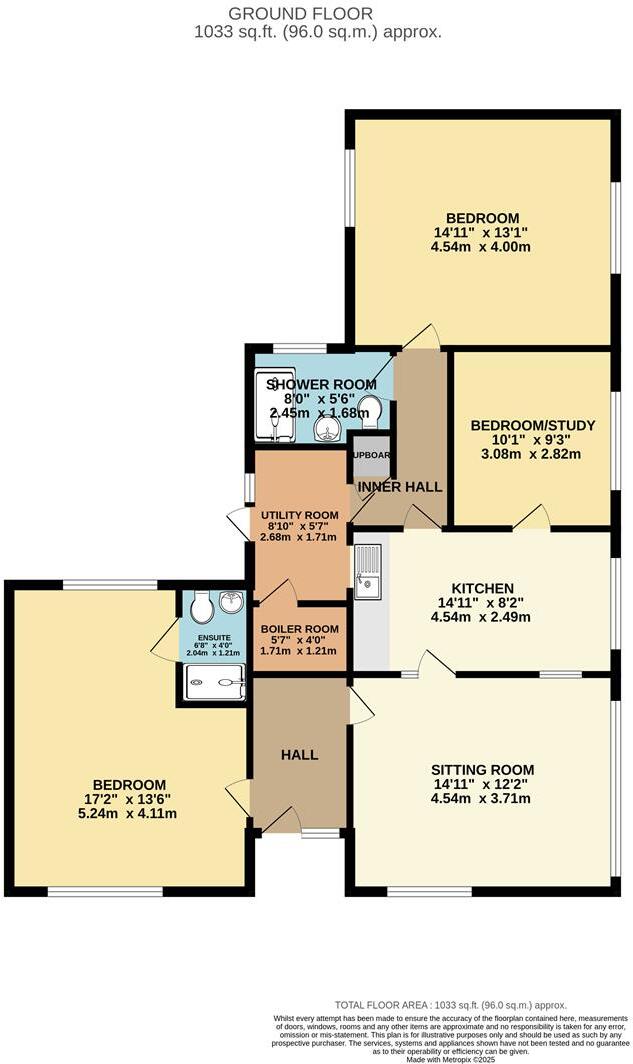Summary - 49 LINDEN ROAD ALDEBURGH IP15 5JH
3 bed 2 bath Detached Bungalow
Single‑storey living on a large private plot in sought‑after Aldeburgh..
Detached mid‑century bungalow on a large, private plot with raised beds
Principal bedroom with ensuite; two further bedrooms (one as study)
Sitting room with exposed brick and wood burner; bi‑fold doors
Kitchen plus utility; practical single‑storey living layout
Two driveways and detached garage; good off‑road parking
EPC rating D; property likely requires some modernisation/updating
Mono‑pitch/flat roof from original construction may need future maintenance
Close to Aldeburgh amenities, coast, and Saxmundham station (≈7 miles)
This mid‑20th‑century detached bungalow occupies a generous, private plot on the edge of Aldeburgh, offering single‑storey living with large windows and light‑filled rooms. The principal bedroom has an ensuite; a comfortable sitting room features exposed brickwork and a wood burner that adds character and heating flexibility. Two driveways and a detached garage provide convenient parking and storage.
The layout includes a practical kitchen with adjoining utility, a conservatory-style living extension and easy flow onto a large rear garden with multiple raised beds — ideal for hobby gardeners or those seeking outdoor privacy. The footprint (approximately 96 sqm / 1,033 sqft) is modest but well proportioned; there is realistic scope to reconfigure or extend, subject to planning and building regulations.
Practical features include mains gas central heating, double glazing and a filled cavity wall. The property does, however, have an EPC rating of D and a flat/mono‑pitch roof typical of its era; buyers should allow for potential modernisation and future maintenance. Its coastal setting, low local crime and proximity to Aldeburgh’s shops, galleries and countryside make it especially suitable for downsizers or buyers seeking an easier, single‑level home in a sought‑after location.
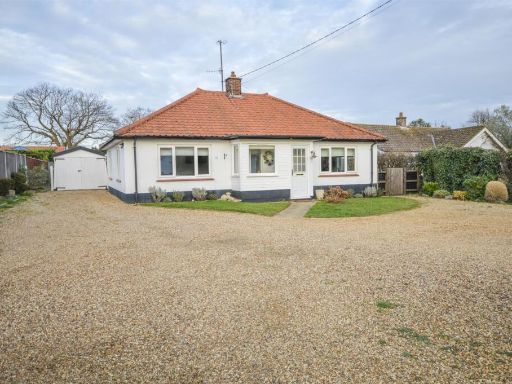 3 bedroom detached bungalow for sale in Linden Road, Aldeburgh, IP15 — £500,000 • 3 bed • 2 bath • 901 ft²
3 bedroom detached bungalow for sale in Linden Road, Aldeburgh, IP15 — £500,000 • 3 bed • 2 bath • 901 ft²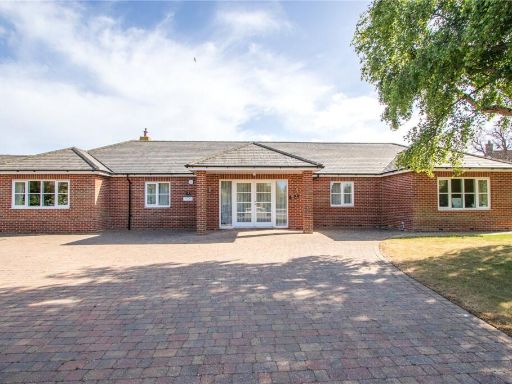 4 bedroom bungalow for sale in Aldeburgh, Suffolk, IP15 — £1,350,000 • 4 bed • 2 bath • 2175 ft²
4 bedroom bungalow for sale in Aldeburgh, Suffolk, IP15 — £1,350,000 • 4 bed • 2 bath • 2175 ft²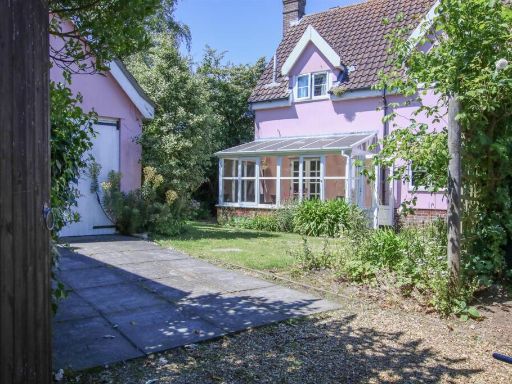 3 bedroom detached house for sale in Aldeburgh, Suffolk, IP15 — £549,500 • 3 bed • 2 bath • 965 ft²
3 bedroom detached house for sale in Aldeburgh, Suffolk, IP15 — £549,500 • 3 bed • 2 bath • 965 ft²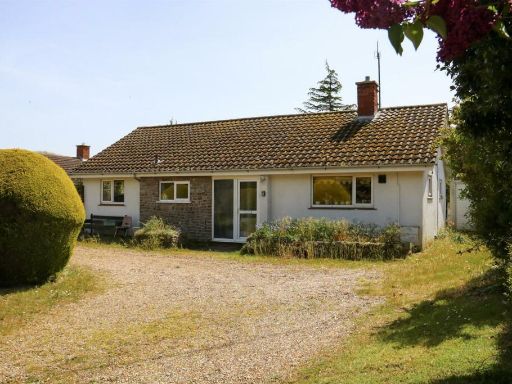 3 bedroom detached bungalow for sale in Aldeburgh, Suffolk, IP15 — £425,000 • 3 bed • 1 bath • 839 ft²
3 bedroom detached bungalow for sale in Aldeburgh, Suffolk, IP15 — £425,000 • 3 bed • 1 bath • 839 ft²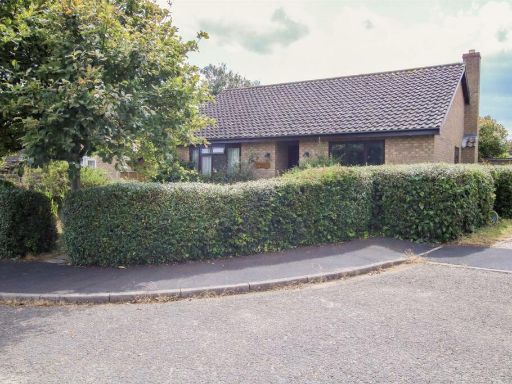 2 bedroom detached bungalow for sale in Aldeburgh, Suffolk, IP15 — £360,000 • 2 bed • 1 bath • 784 ft²
2 bedroom detached bungalow for sale in Aldeburgh, Suffolk, IP15 — £360,000 • 2 bed • 1 bath • 784 ft²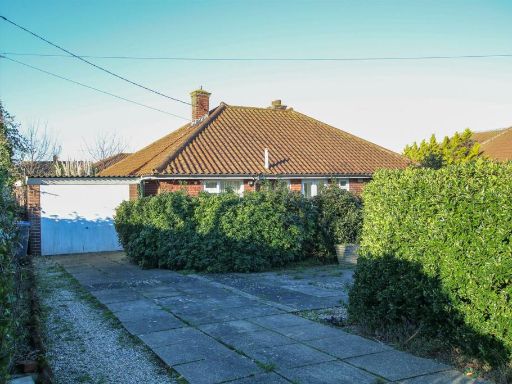 2 bedroom detached bungalow for sale in Aldeburgh, Suffolk, IP15 — £395,000 • 2 bed • 1 bath • 1060 ft²
2 bedroom detached bungalow for sale in Aldeburgh, Suffolk, IP15 — £395,000 • 2 bed • 1 bath • 1060 ft²