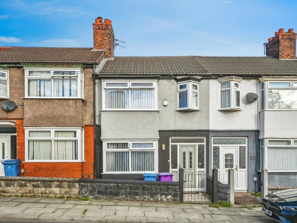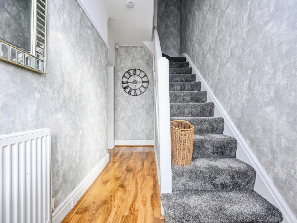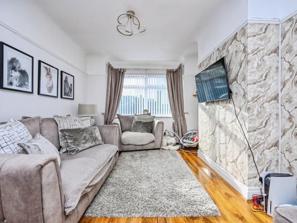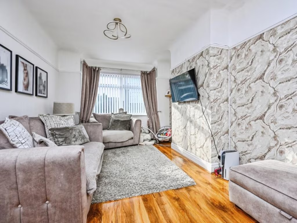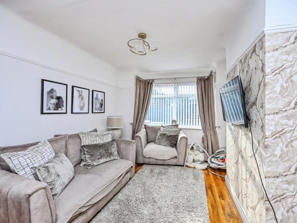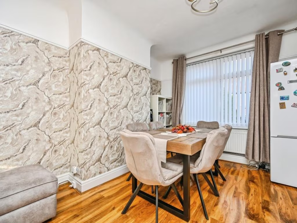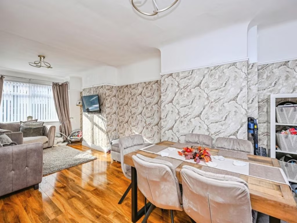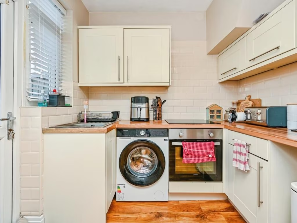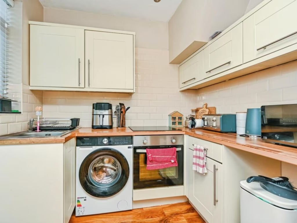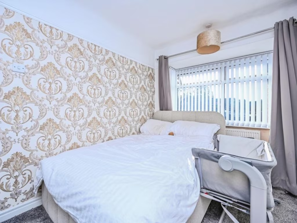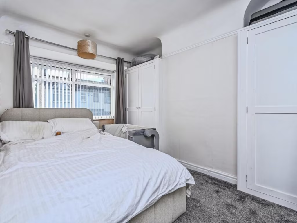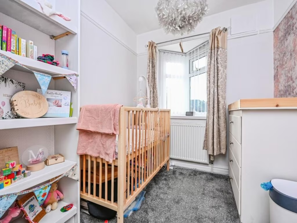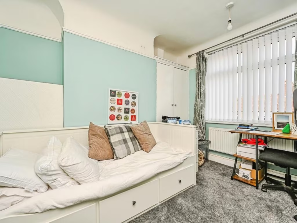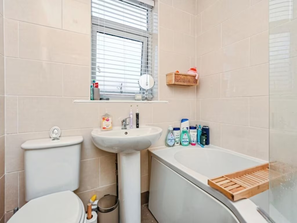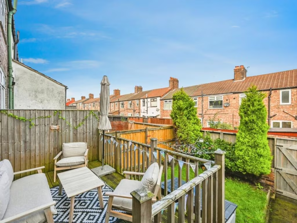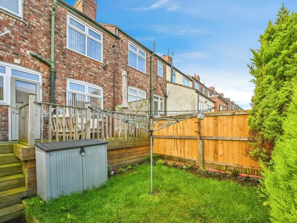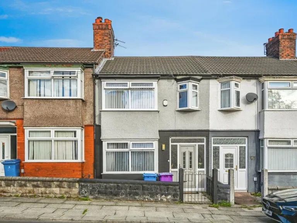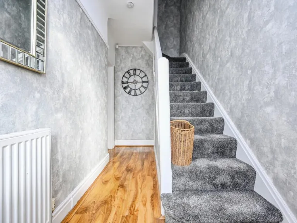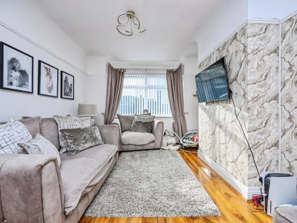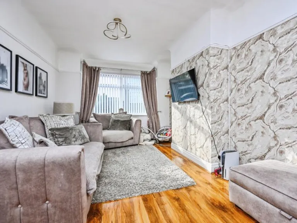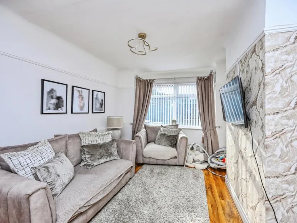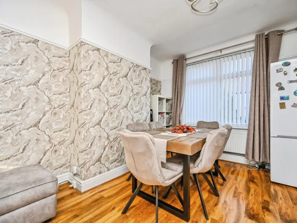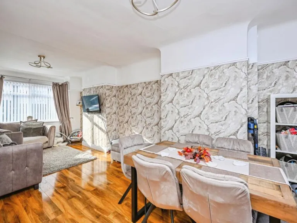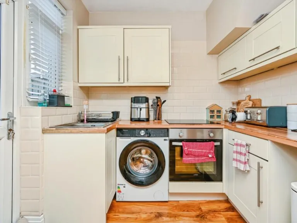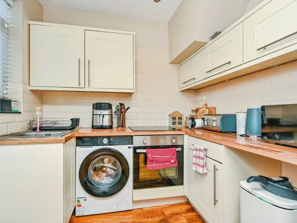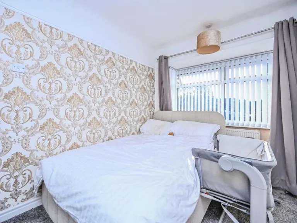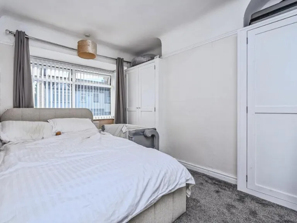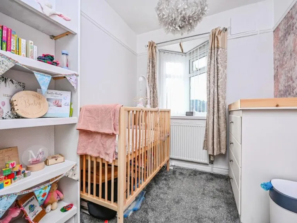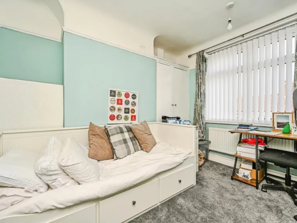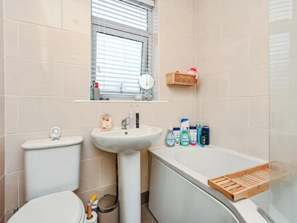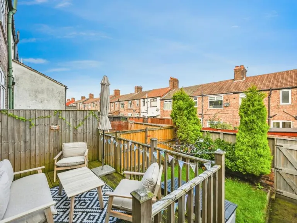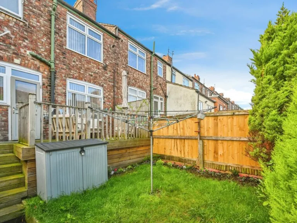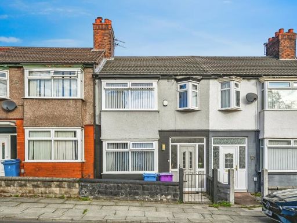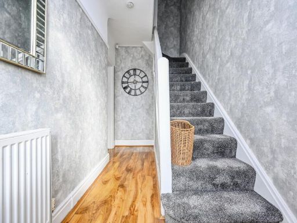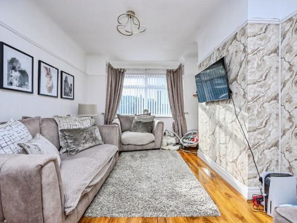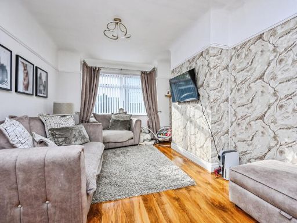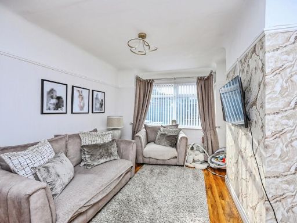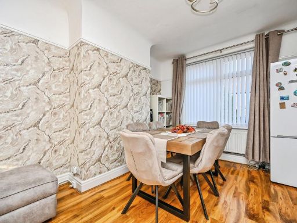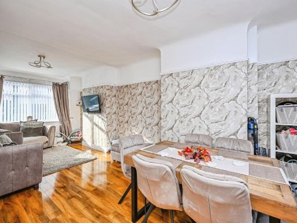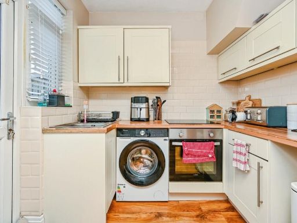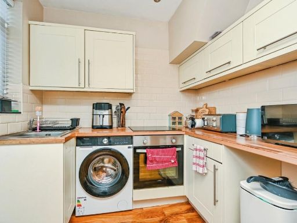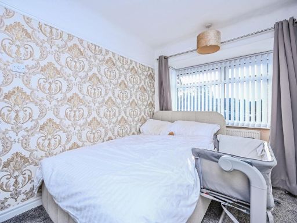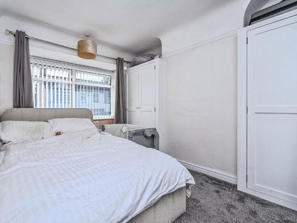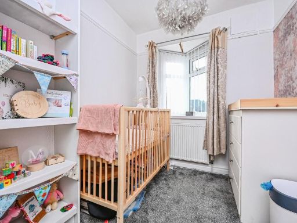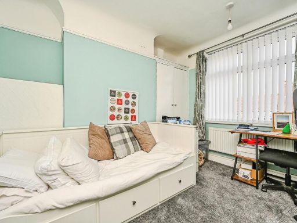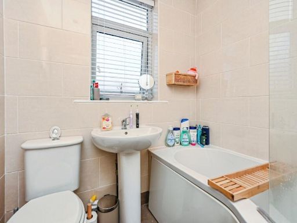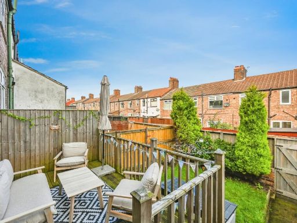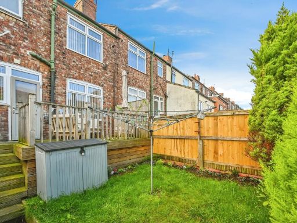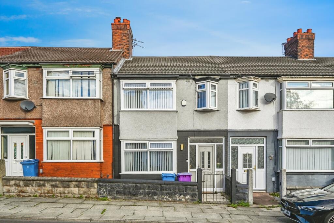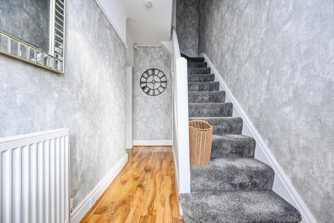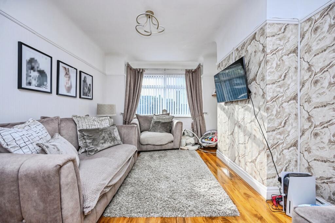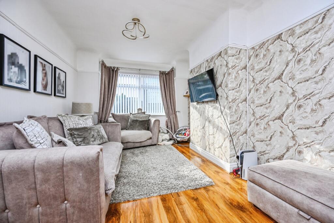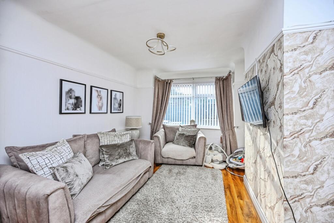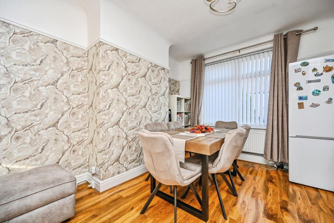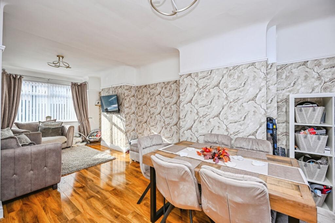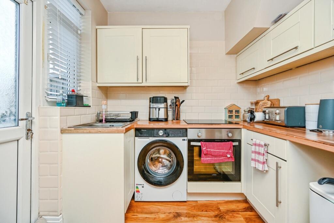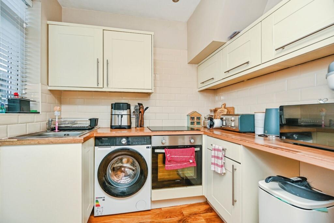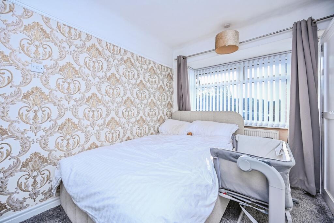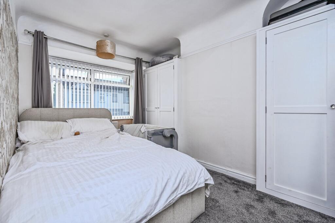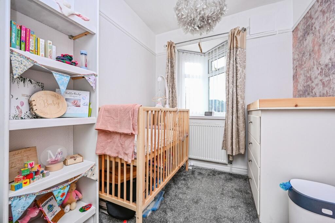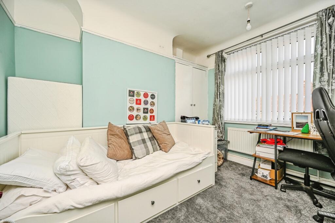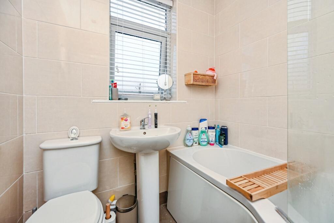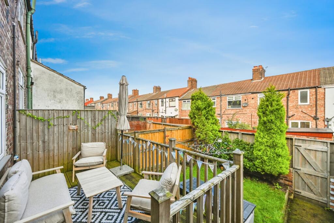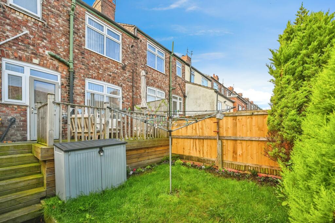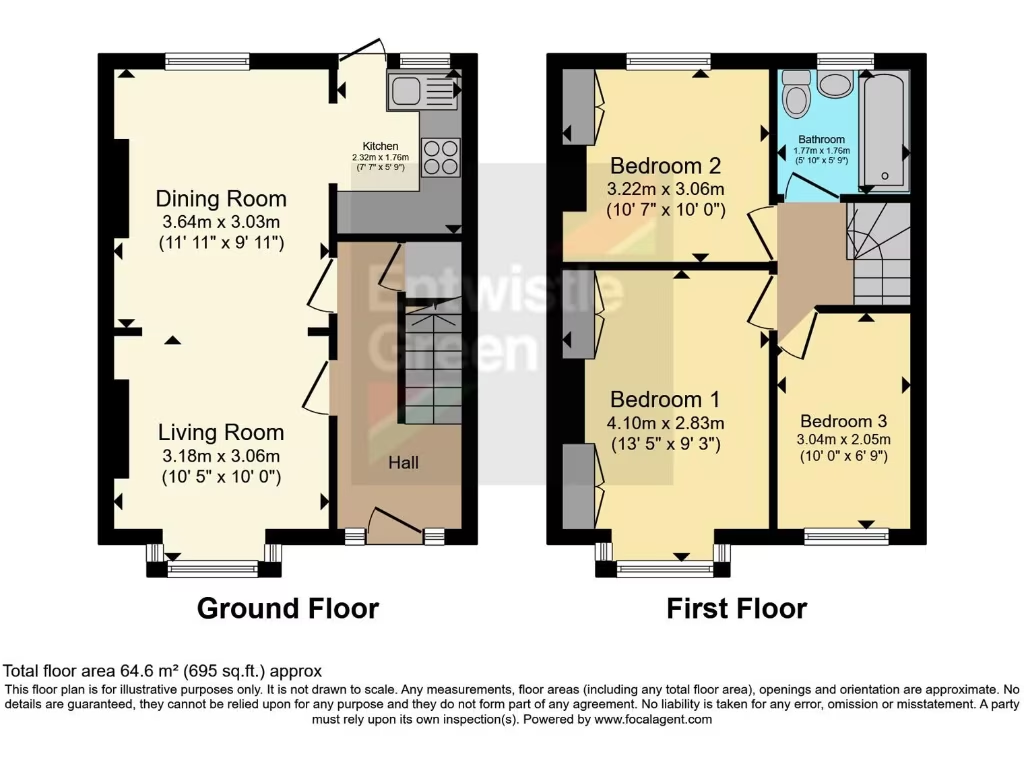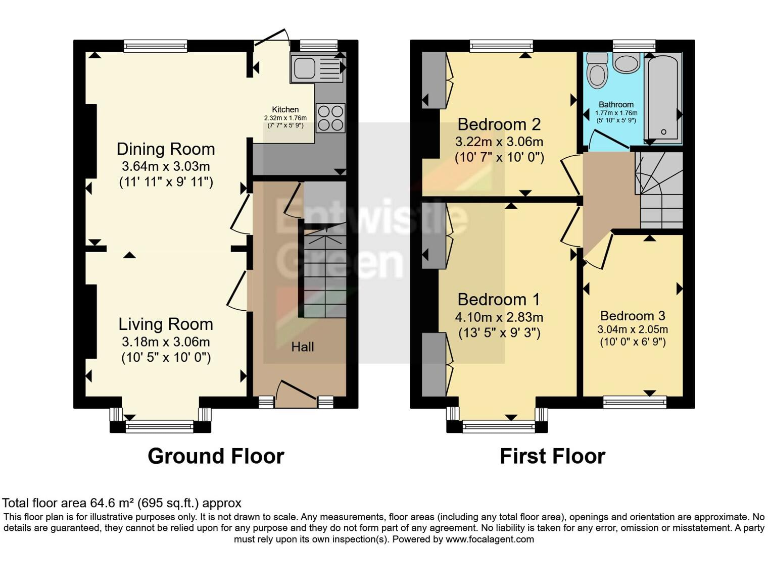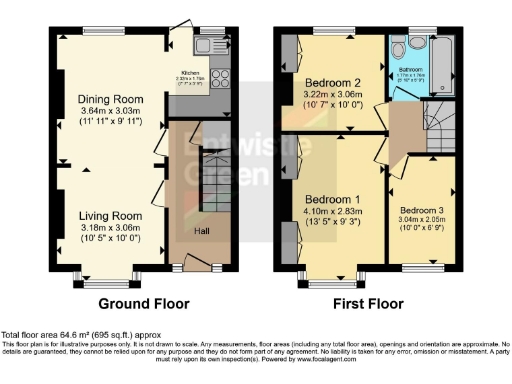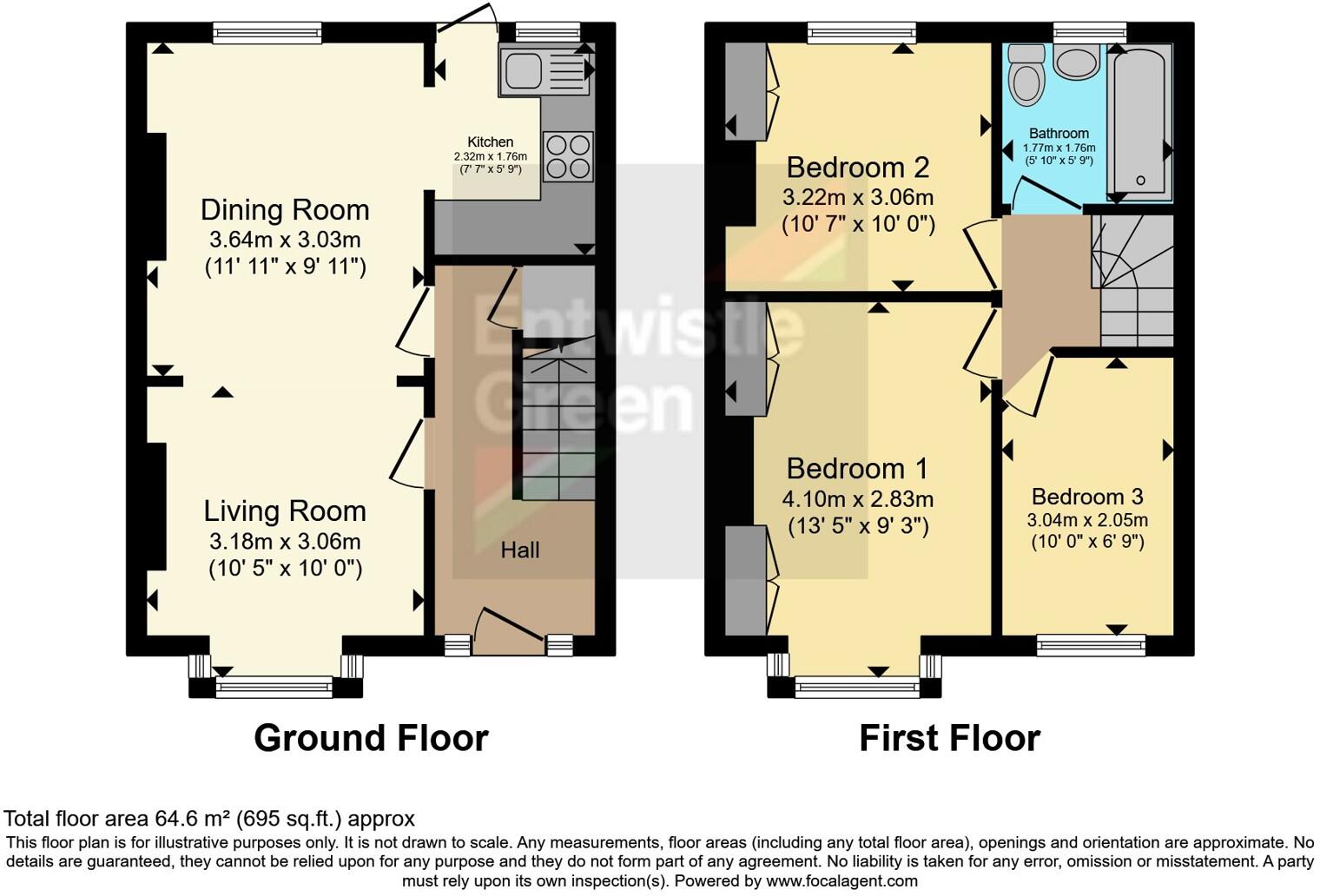Summary - Saville Road, LIVERPOOL, Merseyside, L13 L13 4DJ
3 bed 1 bath Terraced
Affordable renovation project with garden and strong connectivity near shops and transport.
- Three bedrooms with single family bathroom
- South-facing rear garden with raised decking
- Freehold mid-terrace, circa 695 sq ft
- Mains gas boiler and radiators, double glazed
- Solid brick walls; assumed no insulation, needs upgrading
- Small plot and overall property size; limited space
- Area shows high deprivation; mixed local school ratings
- Fast broadband, excellent mobile signal; good transport links
This compact mid-terrace offers an affordable route onto the Liverpool property ladder with three bedrooms, a south-facing rear garden and freehold tenure. The house measures about 695 sq ft and sits in a well-connected urban area with fast broadband and excellent mobile signal — useful for remote working and staying connected.
The ground floor provides a through lounge/dining area and a fitted kitchen; upstairs are three bedrooms and a single family bathroom. The property benefits from double glazing (install date unknown) and mains gas central heating via boiler and radiators. Nearby amenities include shops, bus and train links, a retail park and a mix of primary and secondary schools, two of which have Good Ofsted ratings.
Budget buyers should plan for modernization and insulation work: the original solid brick walls are assumed to lack insulation and the description notes the home needs updating. The house is small and on a small plot, and there is only one bathroom — factors to consider for growing families. The local area shows higher deprivation and mixed school performance; one nearby secondary is rated Inadequate.
For a first-time buyer or investor willing to improve the property, this home presents clear potential to add value through modernisation and insulation upgrades while benefiting from low council tax and strong digital connectivity. Viewings are recommended for those prioritising location, affordability and renovation upside.
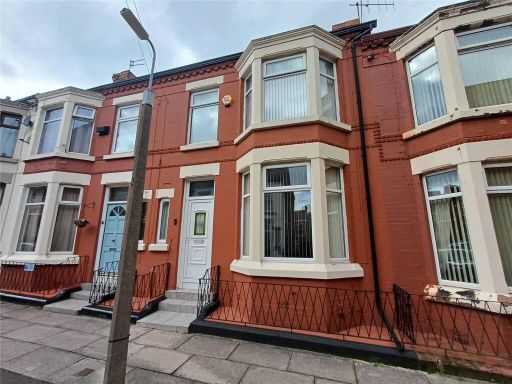 3 bedroom terraced house for sale in Gredington Street, Liverpool, Merseyside, L8 — £200,000 • 3 bed • 2 bath • 933 ft²
3 bedroom terraced house for sale in Gredington Street, Liverpool, Merseyside, L8 — £200,000 • 3 bed • 2 bath • 933 ft²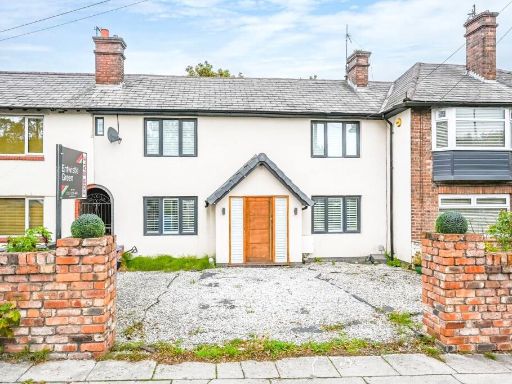 3 bedroom terraced house for sale in Edge Lane Drive, Liverpool, Merseyside, L13 — £210,000 • 3 bed • 1 bath • 1004 ft²
3 bedroom terraced house for sale in Edge Lane Drive, Liverpool, Merseyside, L13 — £210,000 • 3 bed • 1 bath • 1004 ft²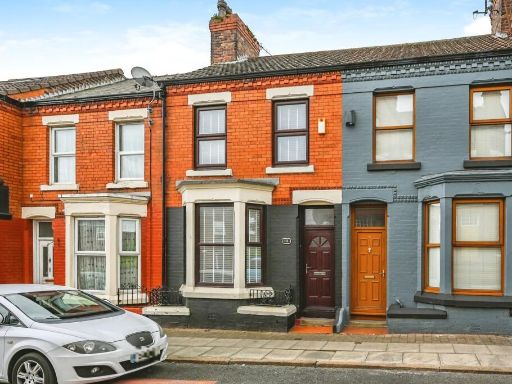 3 bedroom terraced house for sale in Cockburn Street, LIVERPOOL, Merseyside, L8 — £180,000 • 3 bed • 1 bath • 910 ft²
3 bedroom terraced house for sale in Cockburn Street, LIVERPOOL, Merseyside, L8 — £180,000 • 3 bed • 1 bath • 910 ft²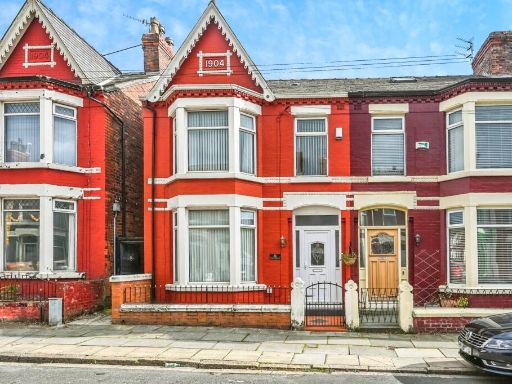 3 bedroom end of terrace house for sale in Sark Road, Liverpool, Merseyside, L13 — £165,000 • 3 bed • 1 bath • 1023 ft²
3 bedroom end of terrace house for sale in Sark Road, Liverpool, Merseyside, L13 — £165,000 • 3 bed • 1 bath • 1023 ft²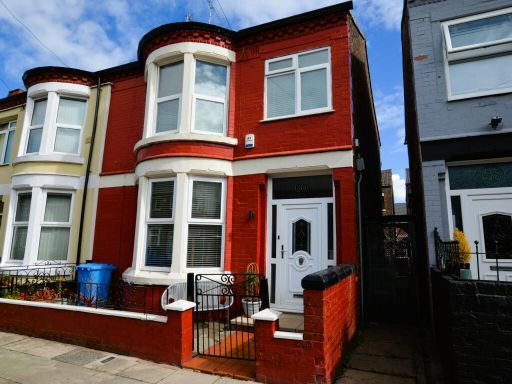 3 bedroom terraced house for sale in Glengariff Street, Liverpool, L13 — £165,000 • 3 bed • 1 bath • 1033 ft²
3 bedroom terraced house for sale in Glengariff Street, Liverpool, L13 — £165,000 • 3 bed • 1 bath • 1033 ft²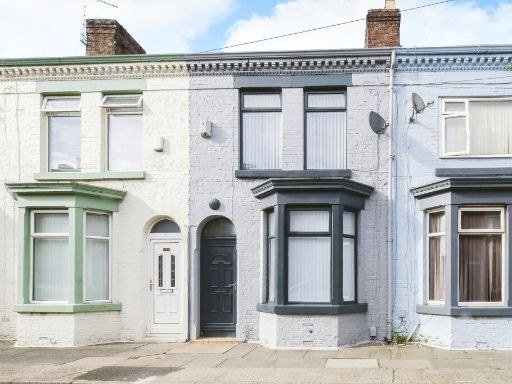 3 bedroom terraced house for sale in Neston Street, Liverpool, Merseyside, L4 — £130,000 • 3 bed • 1 bath • 979 ft²
3 bedroom terraced house for sale in Neston Street, Liverpool, Merseyside, L4 — £130,000 • 3 bed • 1 bath • 979 ft²