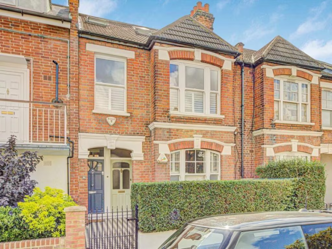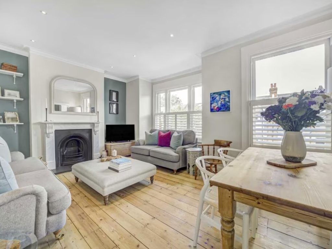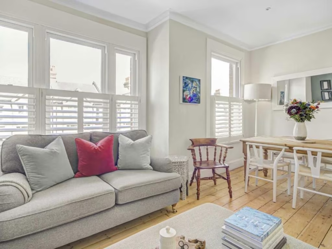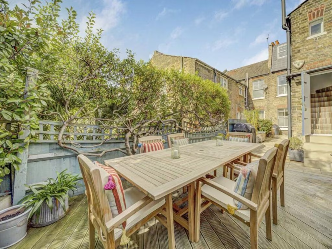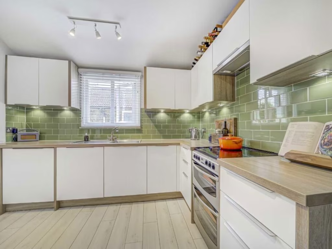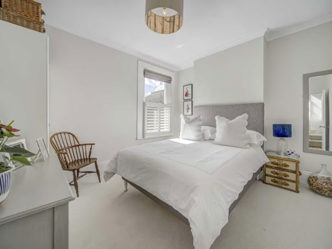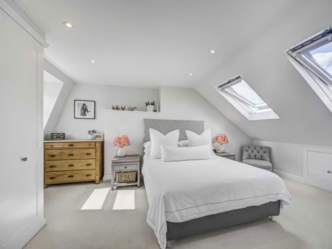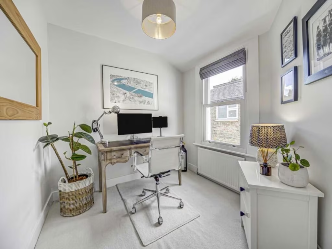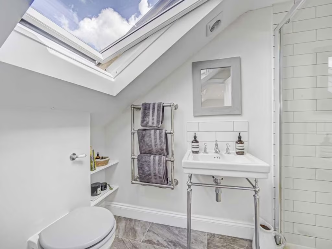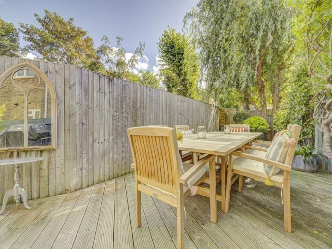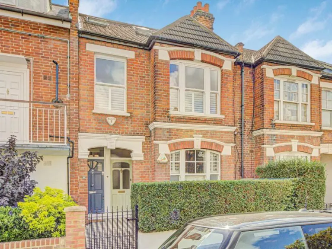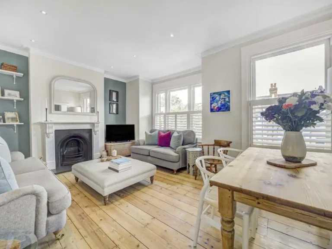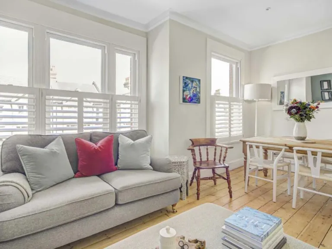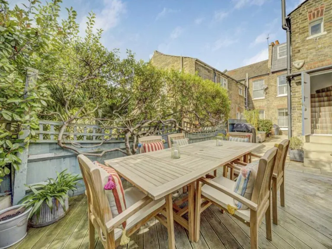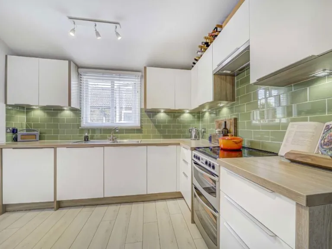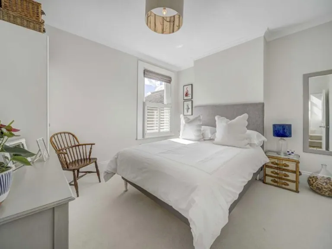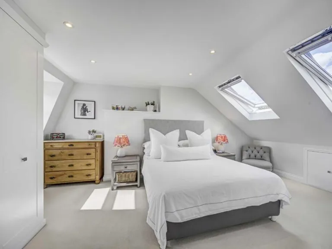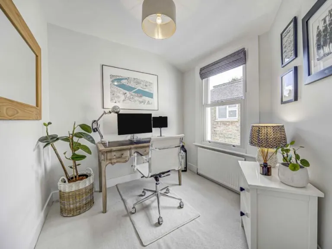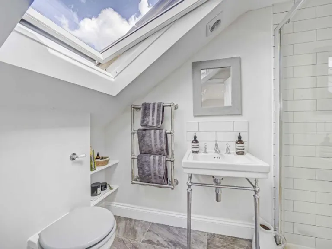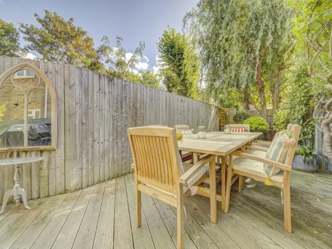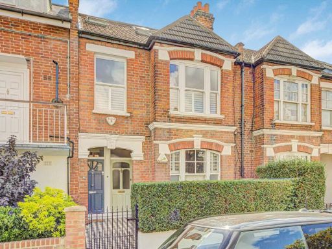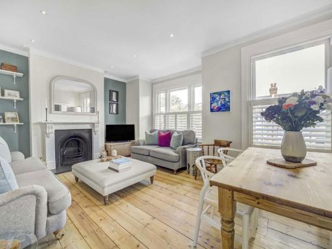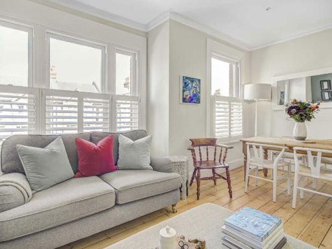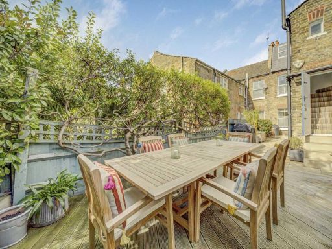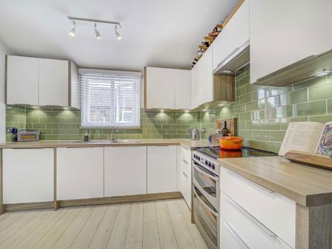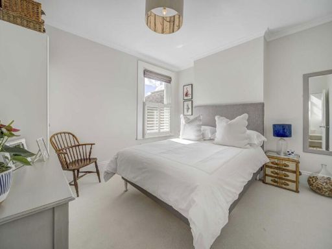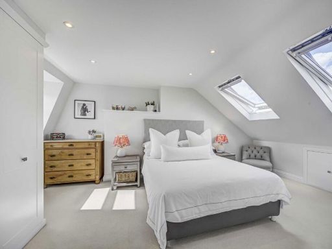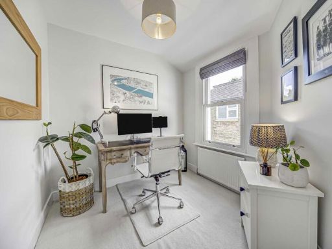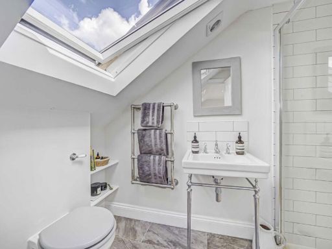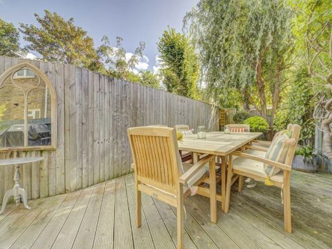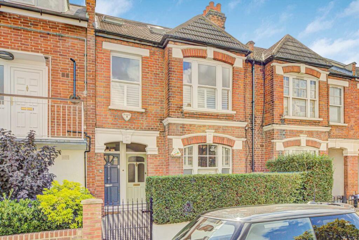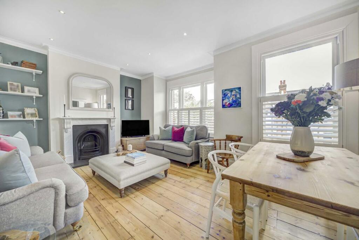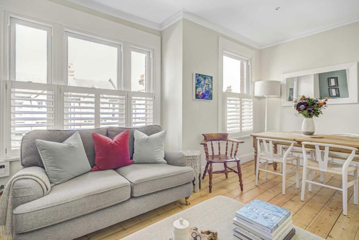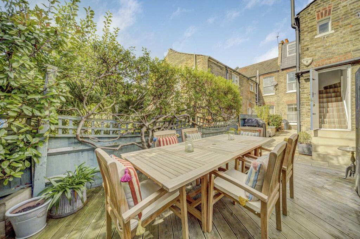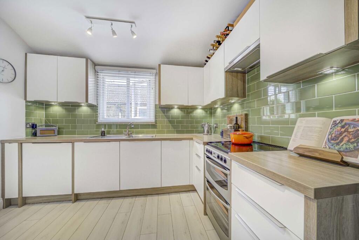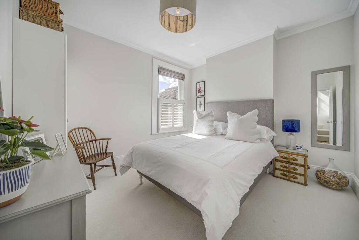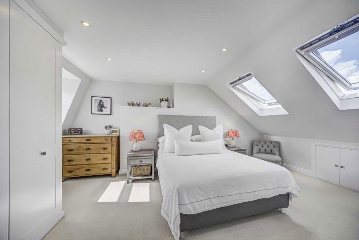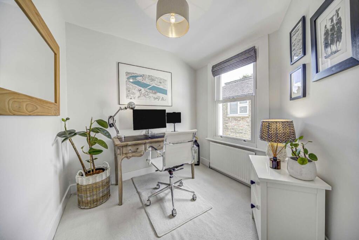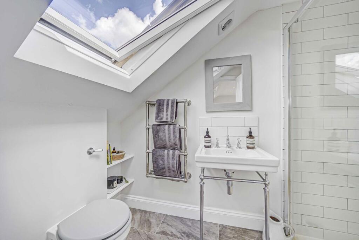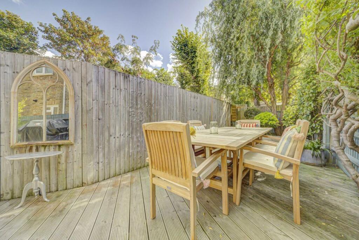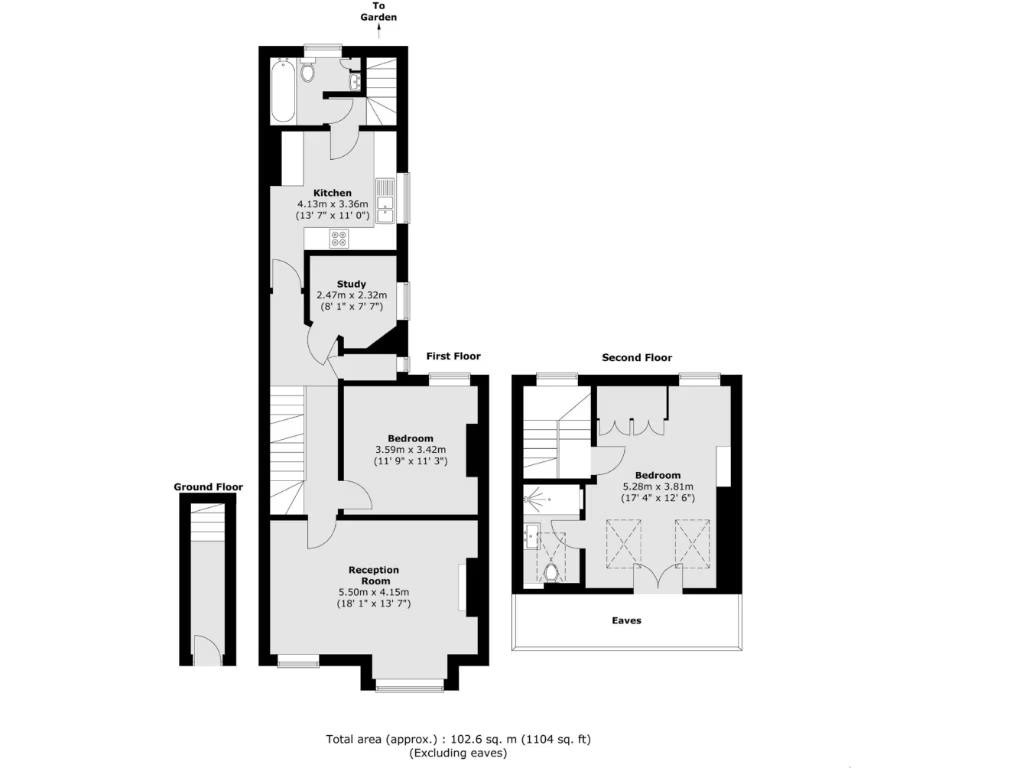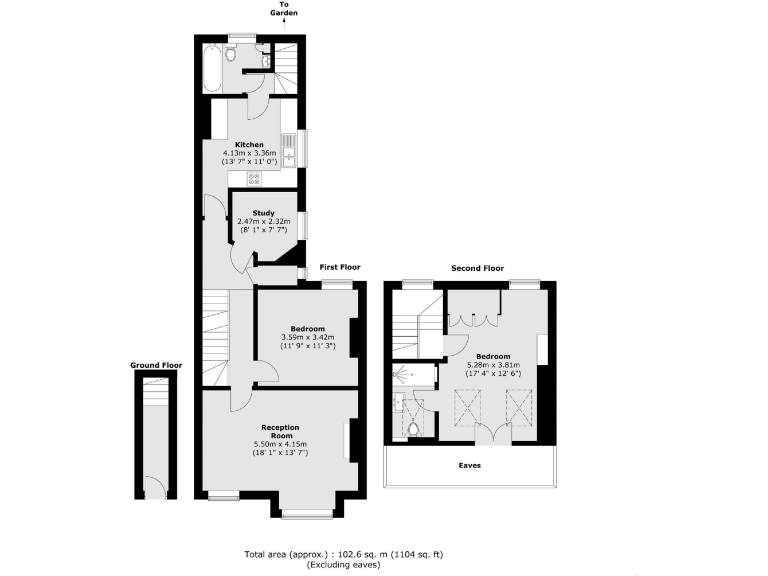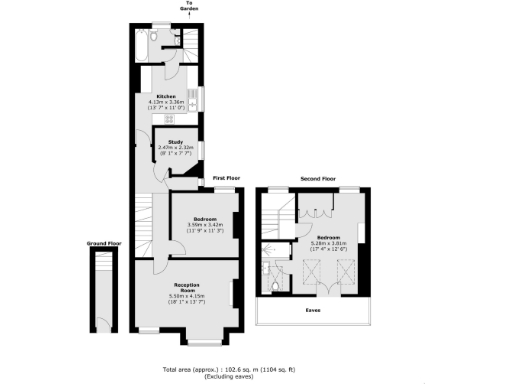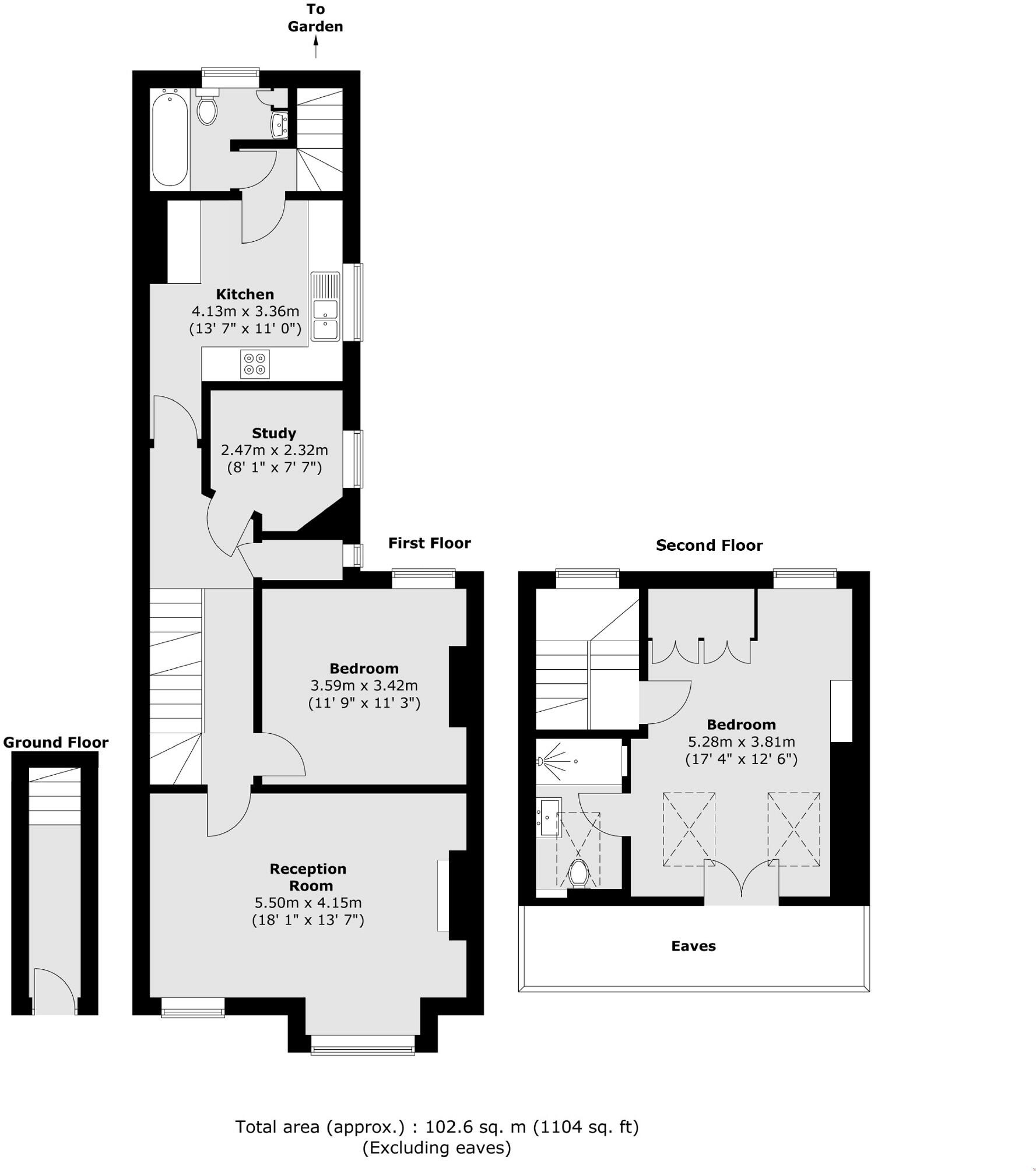Summary - 53A MIDMOOR ROAD LONDON SW12 0ES
3 bed 2 bath Maisonette
Turn-key three-bedroom maisonette with private south garden and period charm.
Three bedrooms and two bathrooms across three split levels
Private south-facing garden, good for entertaining
Approx. 1,104 sq ft — generous for a maisonette
Share of freehold — helpful for long-term control
Period features retained: high ceilings, fireplaces, sash windows
Cavity walls as built, assumed uninsulated (may need upgrading)
Double glazing install date unknown; Energy Rating C
Small rear plot; garden useful but limited in size
Light-filled, split-level Victorian maisonette arranged over three floors, offering three bedrooms and two bathrooms across approximately 1,104 sq ft. The apartment has been extended into the loft to maximise space and benefits from a private south-facing garden — a rare outdoor asset for an inner-city property. Period features such as restored fireplaces, high ceilings and sash/bay windows are retained alongside neutral, move‑in-ready decor and wood floors.
The layout suits a small family or professionals seeking well-proportioned living and clear commuting options: Balham underground and mainline stations are within easy reach, local shops and cafés are walkable, and two Outstanding primary schools sit nearby. The property is sold as a share of freehold, which can simplify long-term management compared with typical leaseholds.
Buyers should note a few factual limitations. The building dates from the 1930s–40s and cavity walls are recorded as originally uninsulated (assumed), while double glazing install dates are unknown. Energy rating C is reasonable but not top-tier. The rear plot is small, so outdoor space is compact despite a sunny south aspect. All listing details should be independently checked prior to purchase decisions.
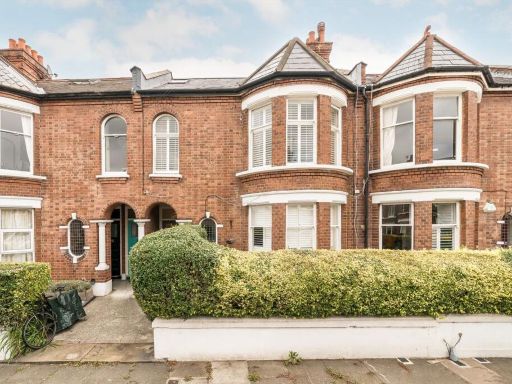 3 bedroom maisonette for sale in Glenfield Road, Balham, SW12 — £900,000 • 3 bed • 2 bath • 1200 ft²
3 bedroom maisonette for sale in Glenfield Road, Balham, SW12 — £900,000 • 3 bed • 2 bath • 1200 ft²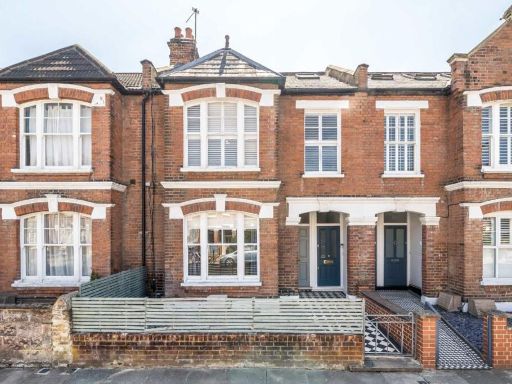 3 bedroom maisonette for sale in Midmoor Road, Balham, SW12 — £895,000 • 3 bed • 2 bath • 1077 ft²
3 bedroom maisonette for sale in Midmoor Road, Balham, SW12 — £895,000 • 3 bed • 2 bath • 1077 ft²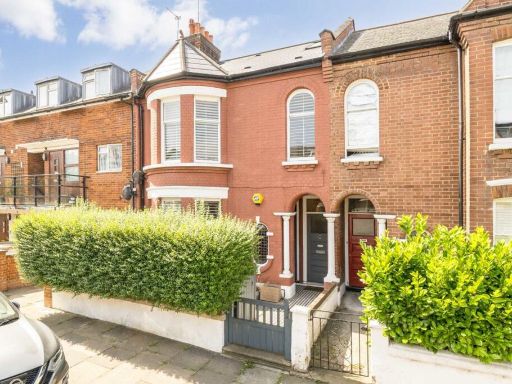 3 bedroom maisonette for sale in Haverhill Road, Balham, SW12 — £950,000 • 3 bed • 2 bath • 1200 ft²
3 bedroom maisonette for sale in Haverhill Road, Balham, SW12 — £950,000 • 3 bed • 2 bath • 1200 ft²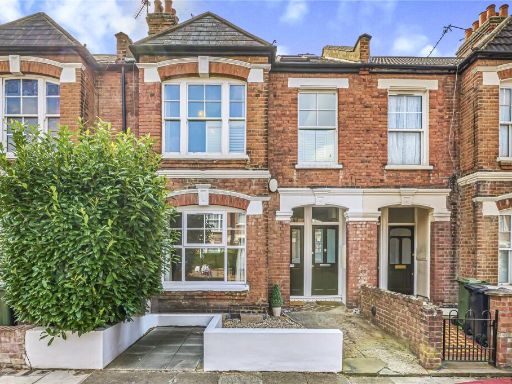 3 bedroom maisonette for sale in Midmoor Road, London, SW12 — £750,000 • 3 bed • 1 bath • 829 ft²
3 bedroom maisonette for sale in Midmoor Road, London, SW12 — £750,000 • 3 bed • 1 bath • 829 ft²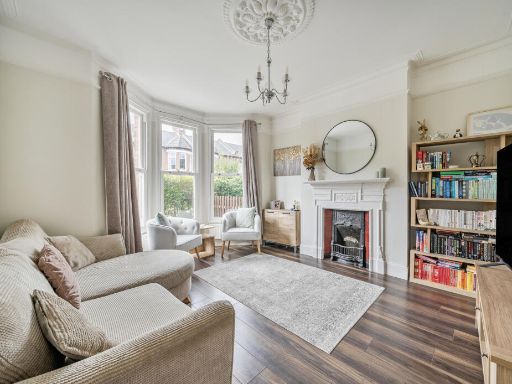 2 bedroom maisonette for sale in Glenfield Road, LONDON, SW12 — £750,000 • 2 bed • 1 bath • 827 ft²
2 bedroom maisonette for sale in Glenfield Road, LONDON, SW12 — £750,000 • 2 bed • 1 bath • 827 ft²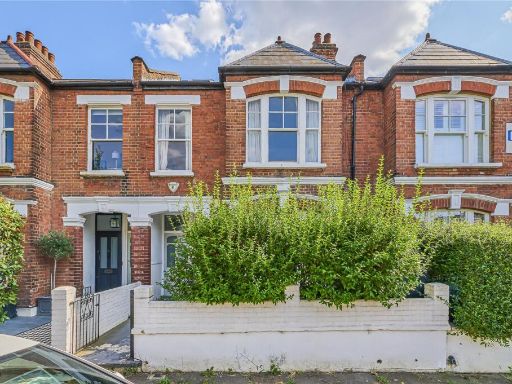 2 bedroom maisonette for sale in Midmoor Road, London, SW12 — £800,000 • 2 bed • 2 bath • 1152 ft²
2 bedroom maisonette for sale in Midmoor Road, London, SW12 — £800,000 • 2 bed • 2 bath • 1152 ft²