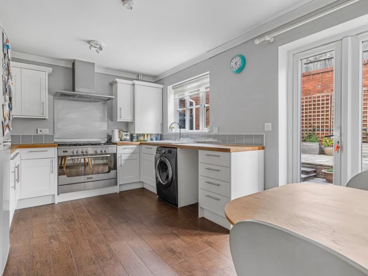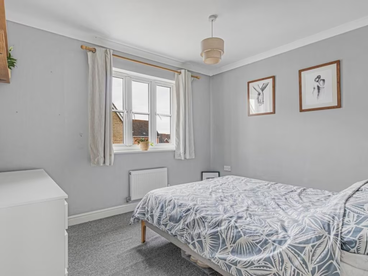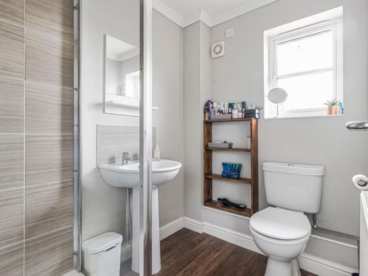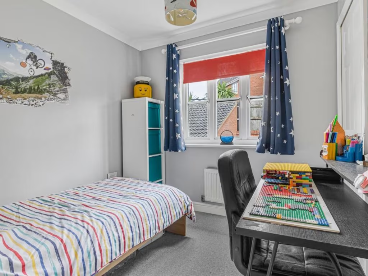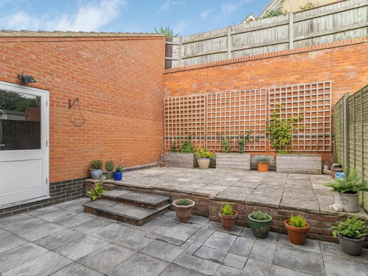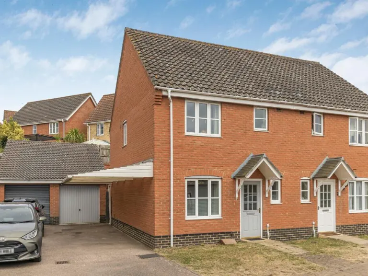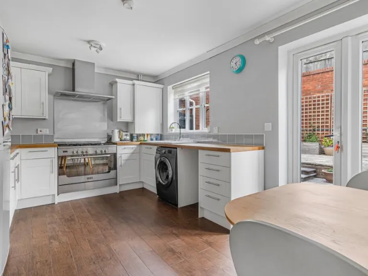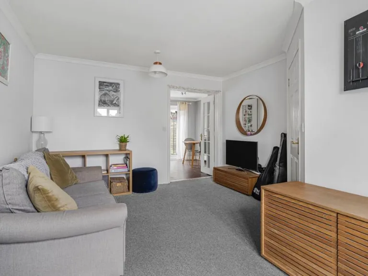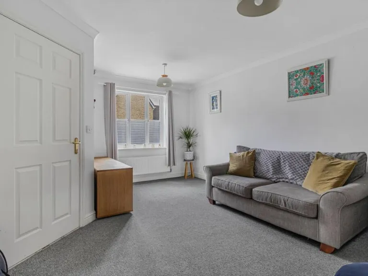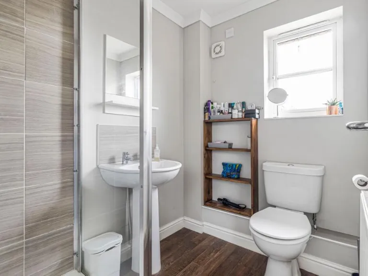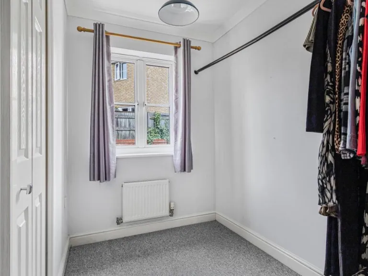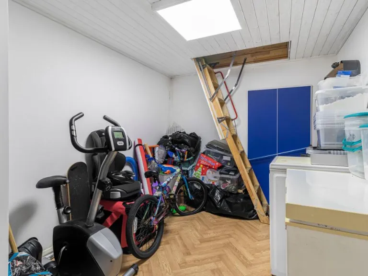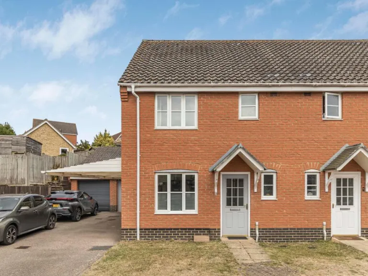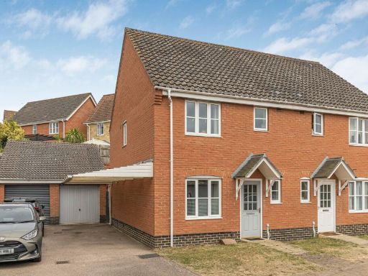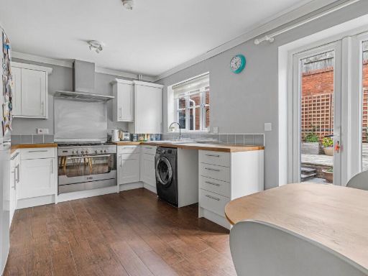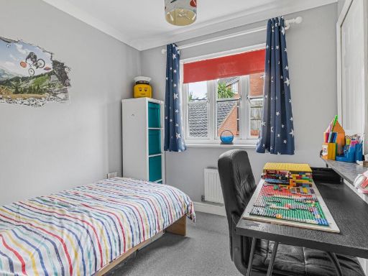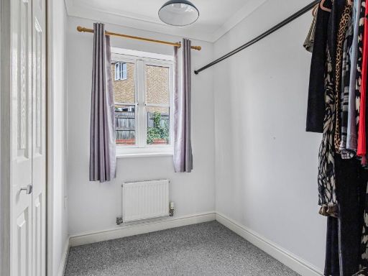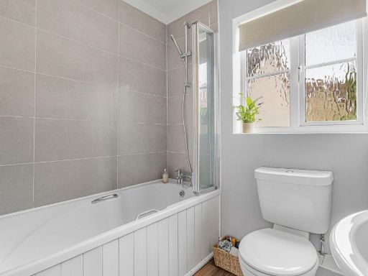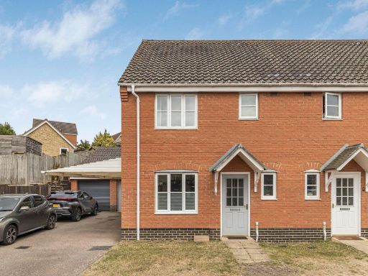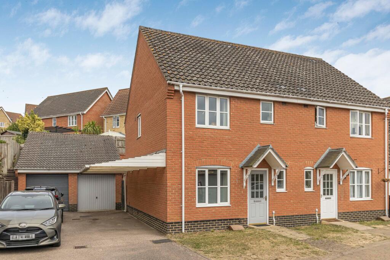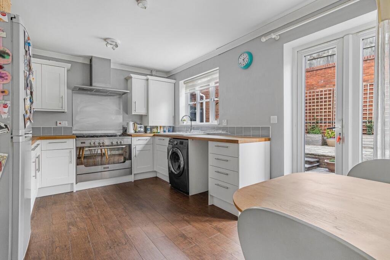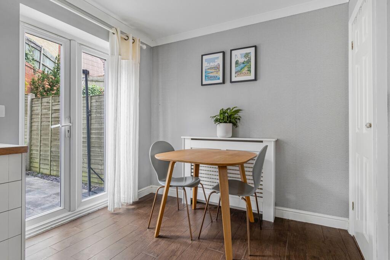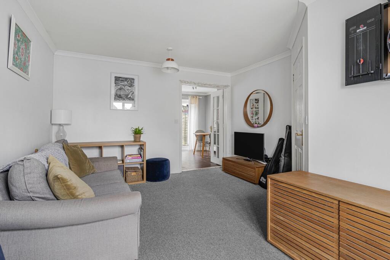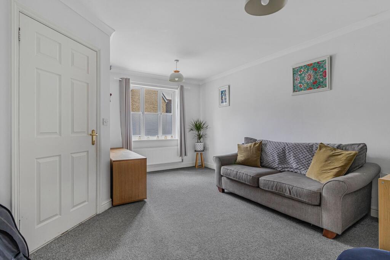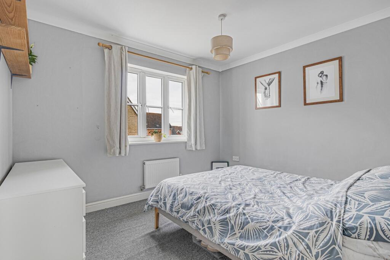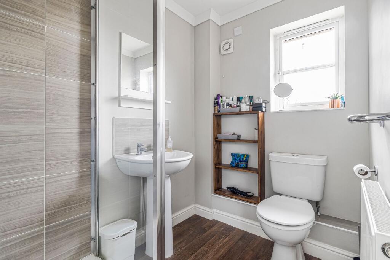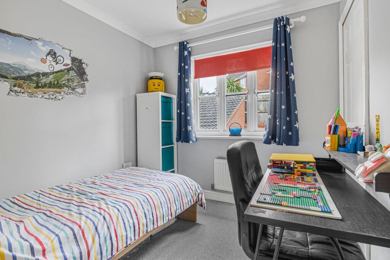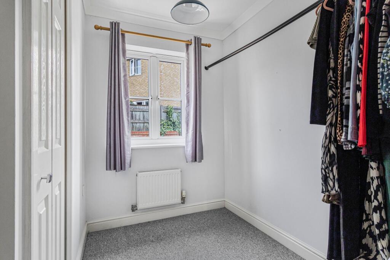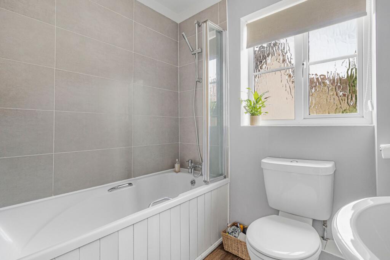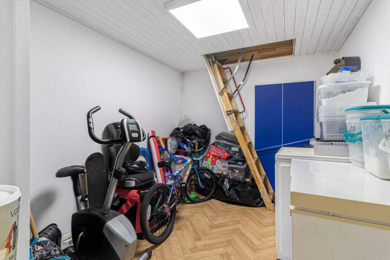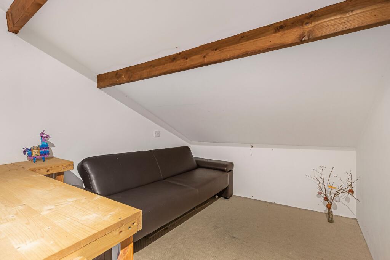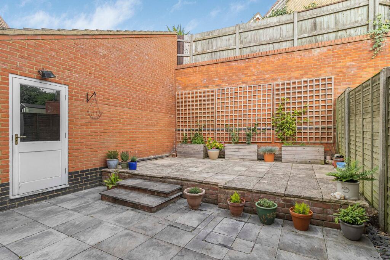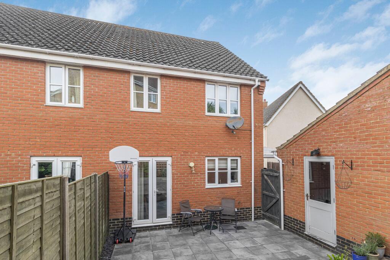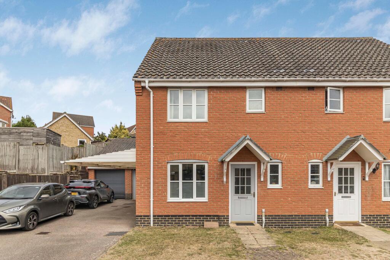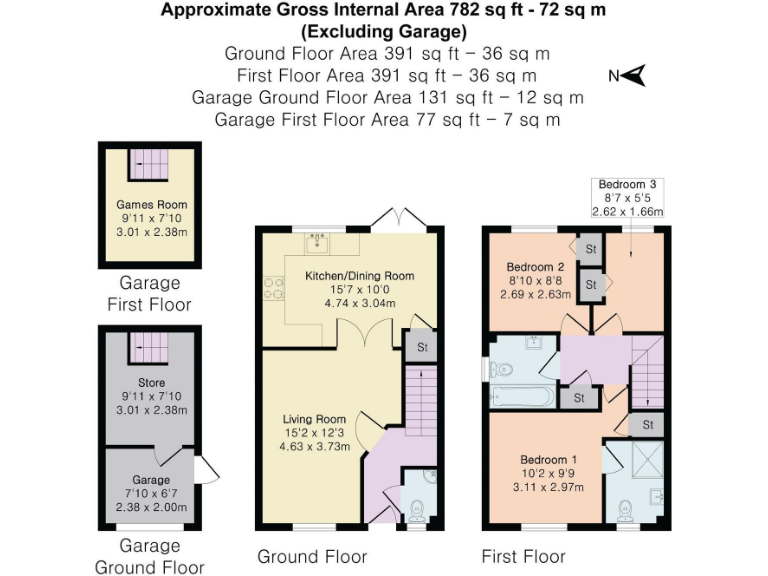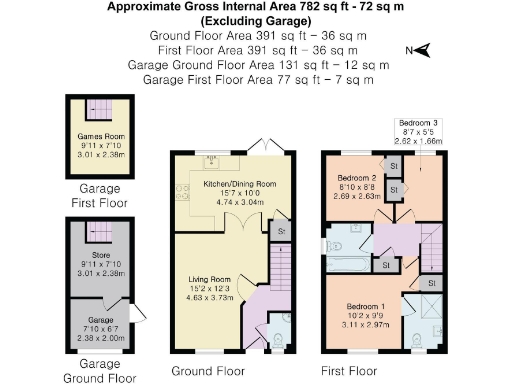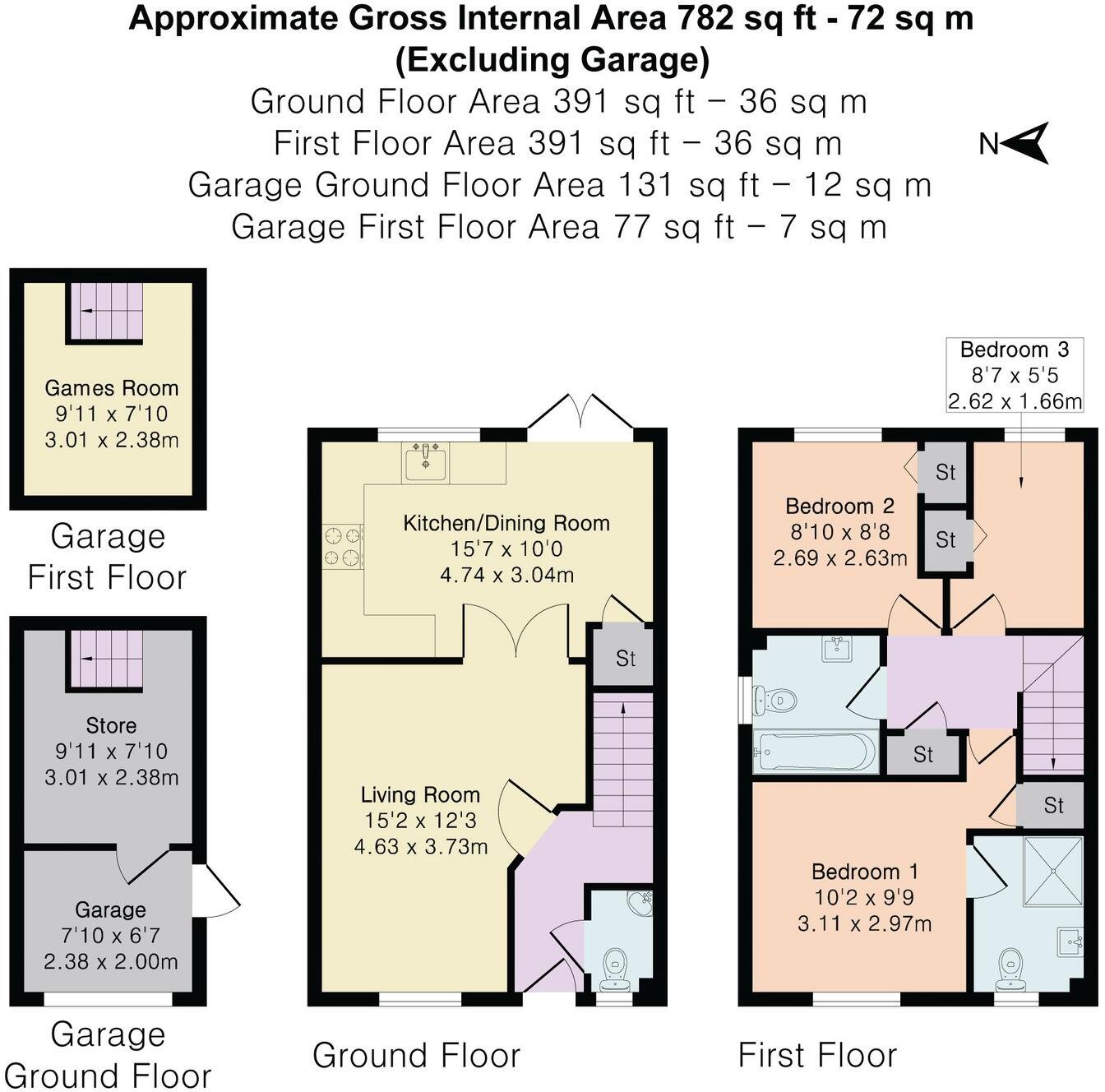Summary - 44 EMMERSON WAY HADLEIGH IPSWICH IP7 6DJ
3 bed 2 bath Semi-Detached
Compact family home with versatile garage conversion and easy upkeep.
- Three bedrooms with built-in storage and principal en-suite
- Kitchen/diner fitted with range-style gas cooker and modern units
- Sitting room with glazed double doors to the dining area
- Driveway parking for two vehicles; garage partially converted
- Converted garage includes store and games room accessed via attic ladder
- Low-maintenance paved rear garden, courtyard style
- Compact overall size (approx. 782 sq ft) and small plot
- EPC C, mains gas central heating, double glazing
Quietly positioned on the southern side of Hadleigh, this well-presented three-bedroom semi-detached home balances practical living with low upkeep. The ground floor flows from a sitting room with glazed double doors into a kitchen/diner fitted with modern units and a range-style gas cooker — ideal for everyday family life and informal entertaining. The principal bedroom benefits from an en-suite, while two further bedrooms include built-in storage, and the third makes a useful single room, study, or child’s bedroom.
Outside, the paved courtyard garden is private and very low-maintenance, suiting buyers who prefer easy upkeep over a large lawn. Off-road parking for two vehicles leads to a garage where the front bay remains a traditional garage space; the rear has been partitioned into a store and a games room. The converted section offers flexible space but reduces traditional garage capacity and is accessed via an attic ladder, which may be less convenient for regular use.
Practical details match the home’s size and setting: approximately 782 sq ft, built c.2003–2006, EPC C, mains gas central heating and double glazing. The property is well-placed for Hadleigh’s independent shops, services and good local schools, and it provides straightforward commuter links to Ipswich, Sudbury and Colchester. Given its compact footprint and courtyard plot, the house will particularly suit growing families, first-time buyers or downsizers seeking a low-maintenance, move-in-ready home.
Notable drawbacks are the small overall footprint and compact plot, plus the partial garage conversion which limits conventional garage storage and may need modification for alternative uses. There is no known flood risk and local area indicators show low crime and a prosperous suburban setting.
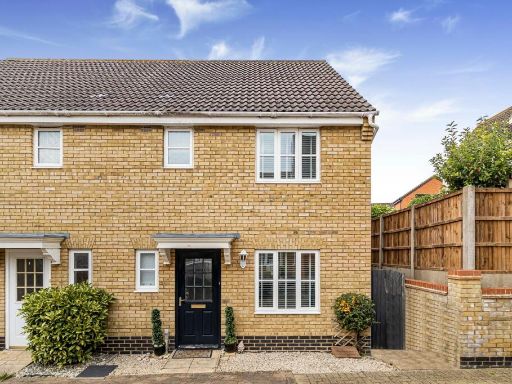 3 bedroom semi-detached house for sale in Emmerson Way, Hadleigh, IP7 — £285,000 • 3 bed • 2 bath • 915 ft²
3 bedroom semi-detached house for sale in Emmerson Way, Hadleigh, IP7 — £285,000 • 3 bed • 2 bath • 915 ft²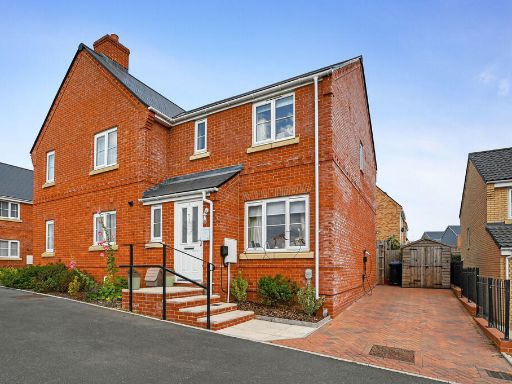 3 bedroom semi-detached house for sale in Hadleigh, Ipswich, Suffolk, IP7 — £275,000 • 3 bed • 2 bath • 750 ft²
3 bedroom semi-detached house for sale in Hadleigh, Ipswich, Suffolk, IP7 — £275,000 • 3 bed • 2 bath • 750 ft²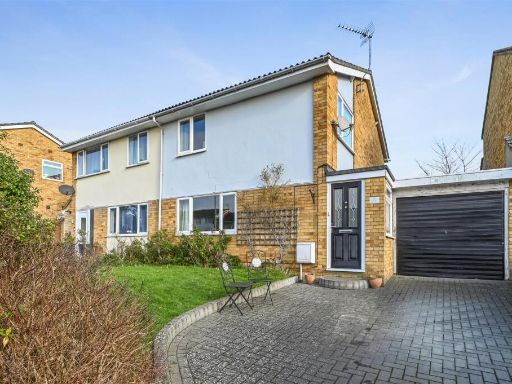 3 bedroom semi-detached house for sale in 21 Cottesford Close, Hadleigh, IP7 — £290,000 • 3 bed • 1 bath • 1120 ft²
3 bedroom semi-detached house for sale in 21 Cottesford Close, Hadleigh, IP7 — £290,000 • 3 bed • 1 bath • 1120 ft²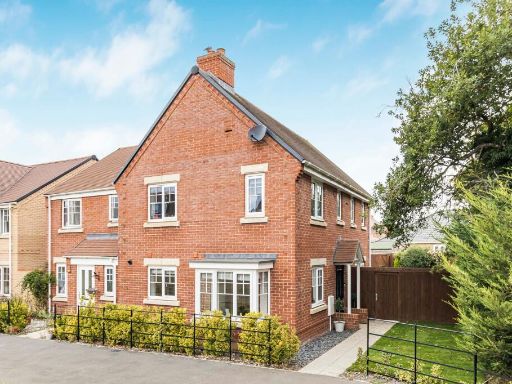 3 bedroom semi-detached house for sale in Tanner Walk, Hadleigh, IP7 — £325,000 • 3 bed • 2 bath • 1001 ft²
3 bedroom semi-detached house for sale in Tanner Walk, Hadleigh, IP7 — £325,000 • 3 bed • 2 bath • 1001 ft²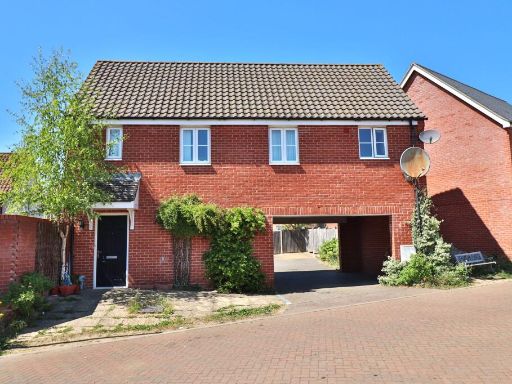 2 bedroom detached house for sale in Ann Strutt Close, Hadleigh, IP7 — £200,000 • 2 bed • 1 bath • 865 ft²
2 bedroom detached house for sale in Ann Strutt Close, Hadleigh, IP7 — £200,000 • 2 bed • 1 bath • 865 ft²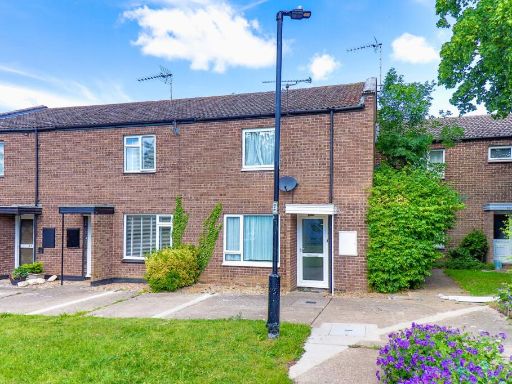 2 bedroom terraced house for sale in Weavers Close, Hadleigh, IP7 — £195,000 • 2 bed • 1 bath • 829 ft²
2 bedroom terraced house for sale in Weavers Close, Hadleigh, IP7 — £195,000 • 2 bed • 1 bath • 829 ft²
