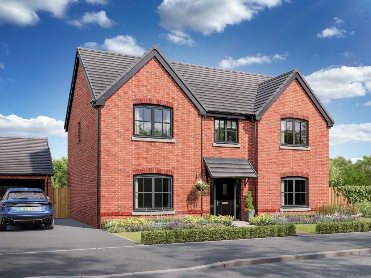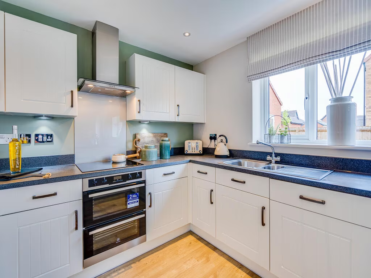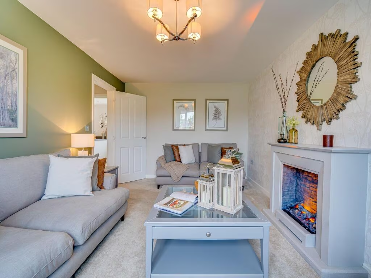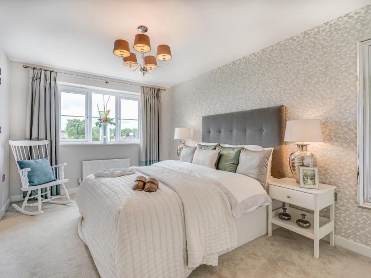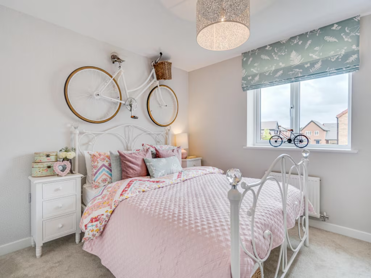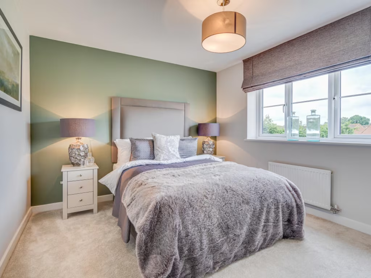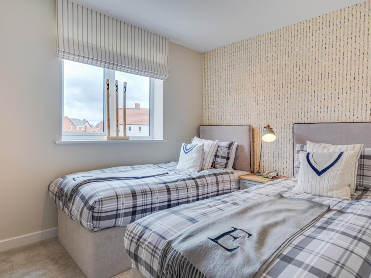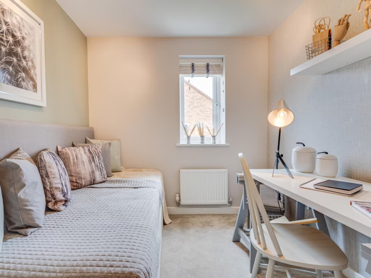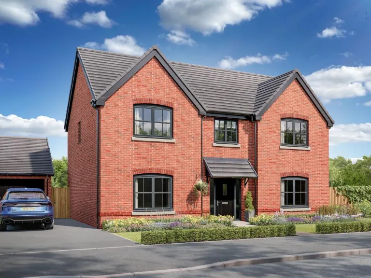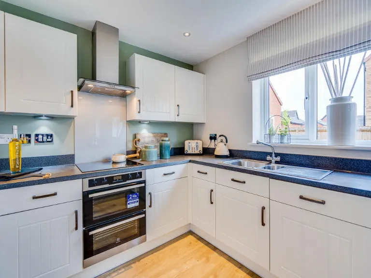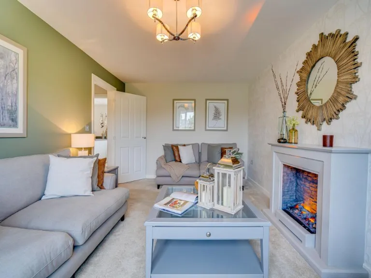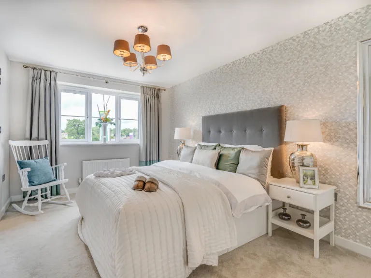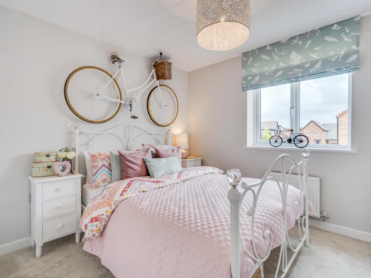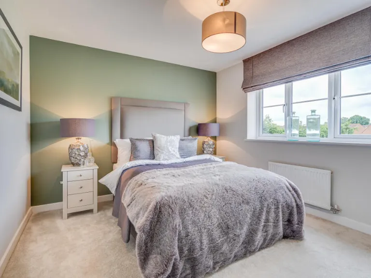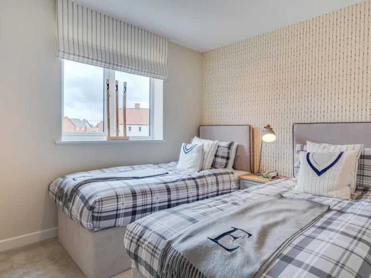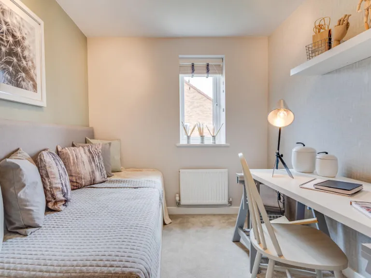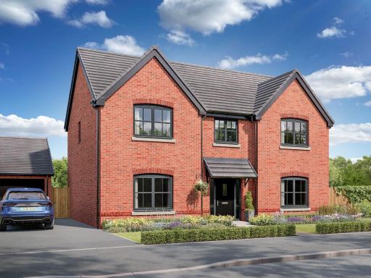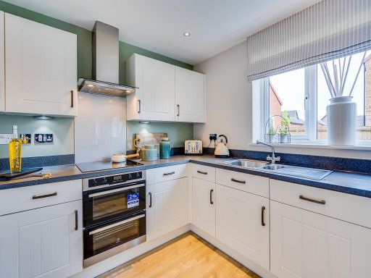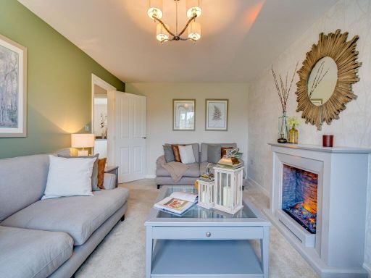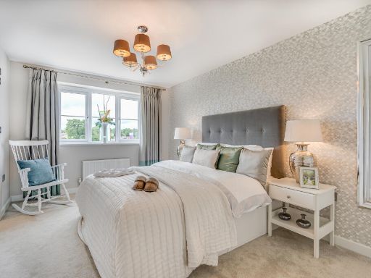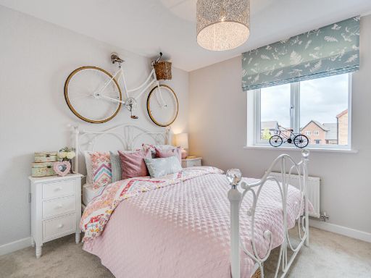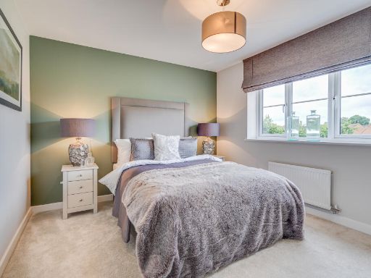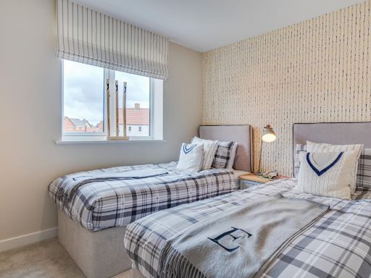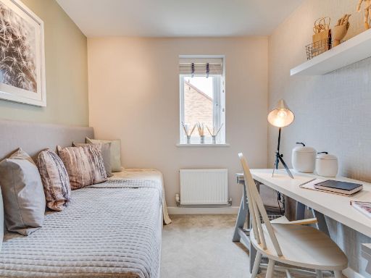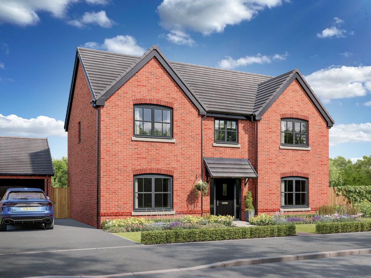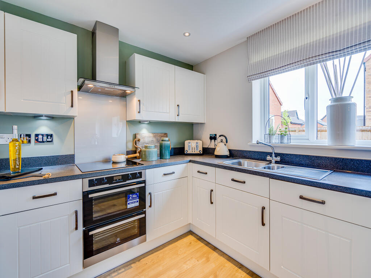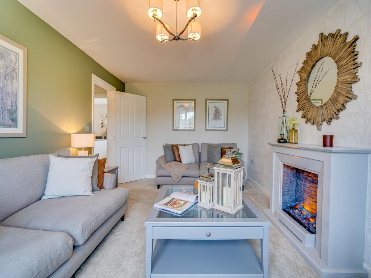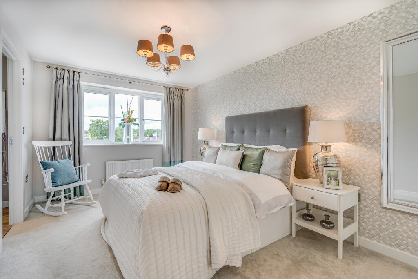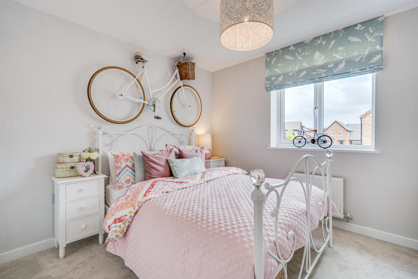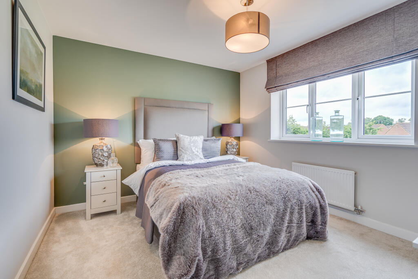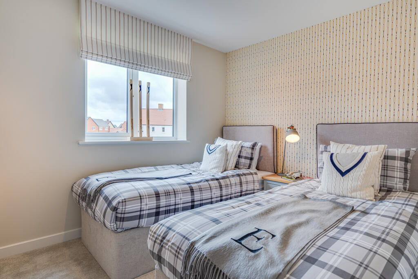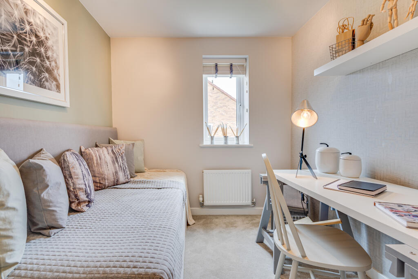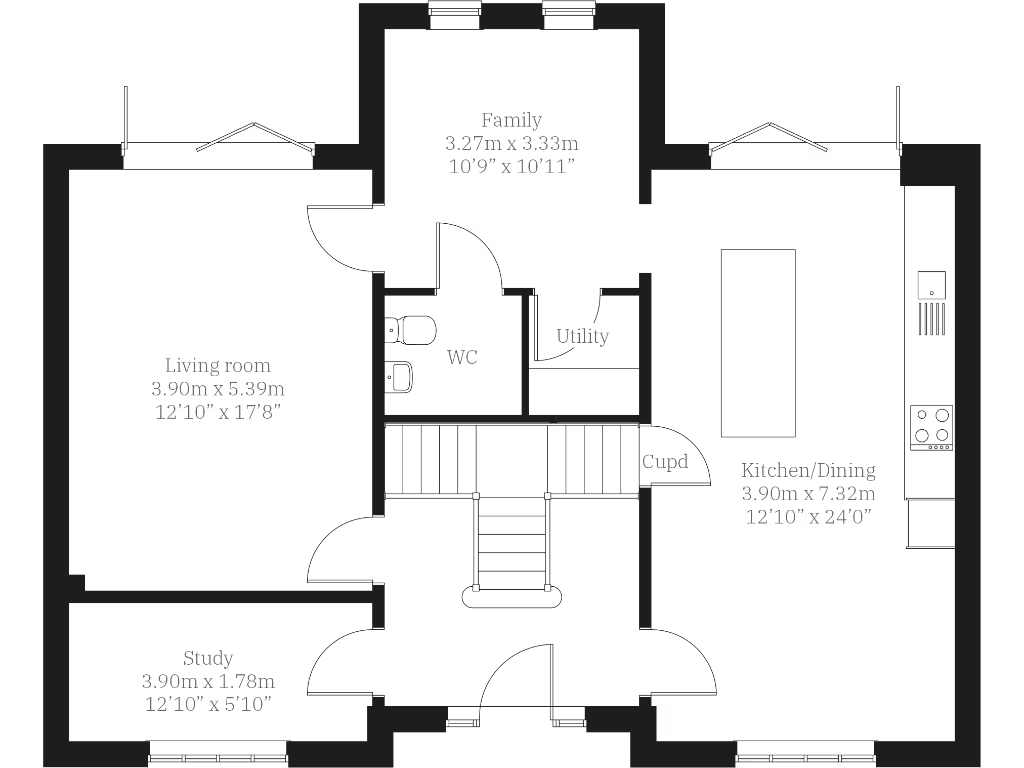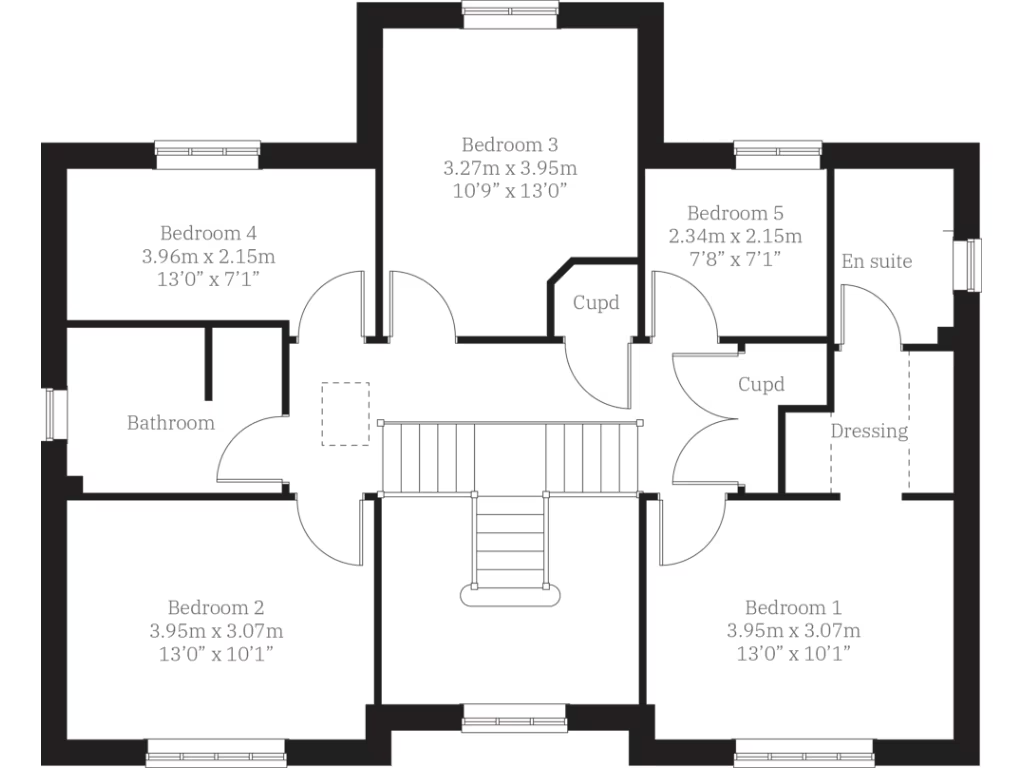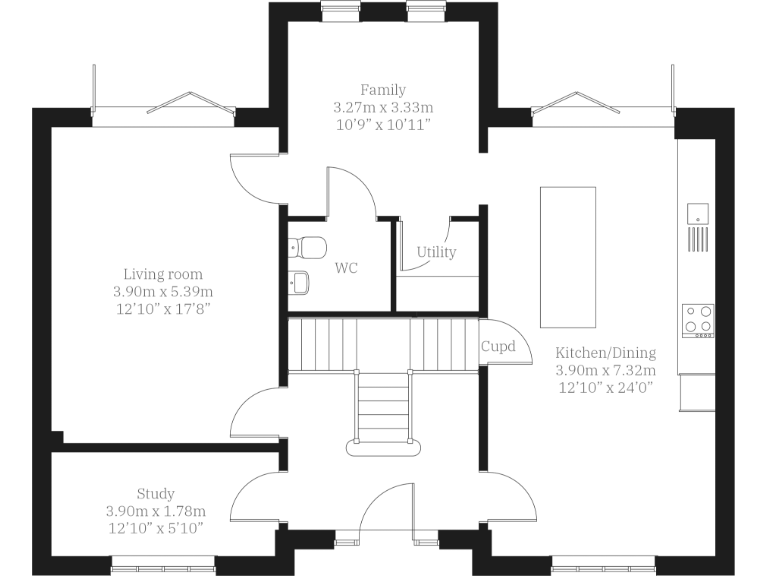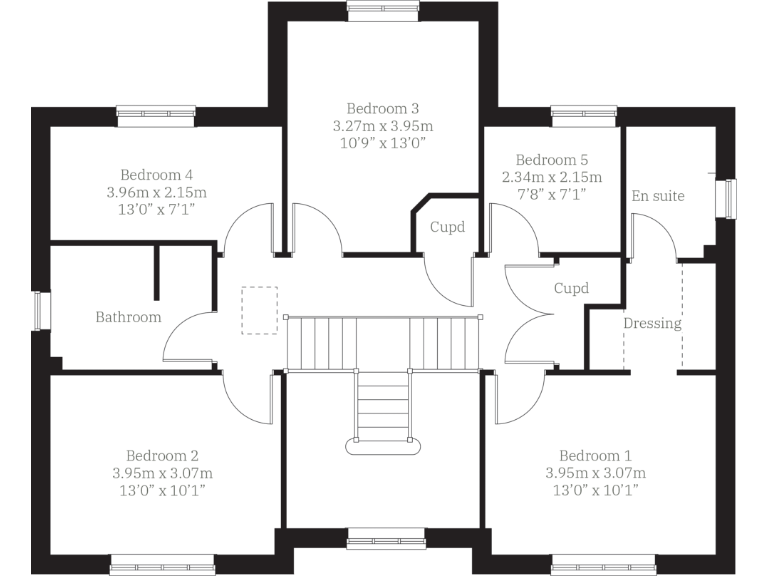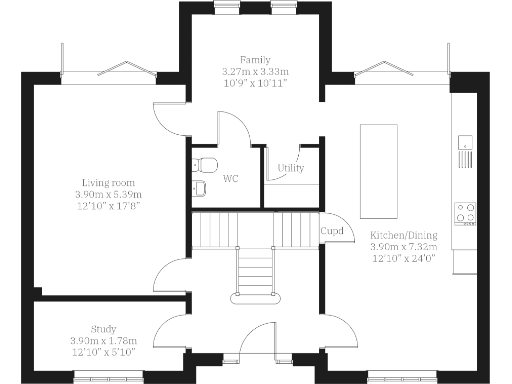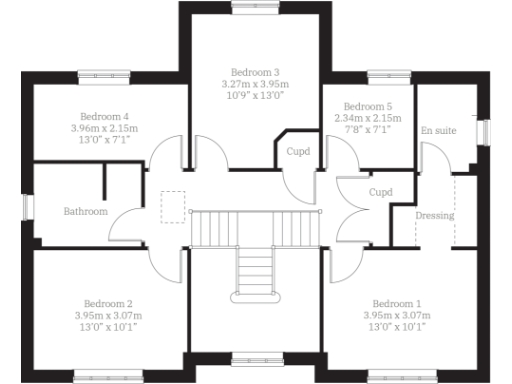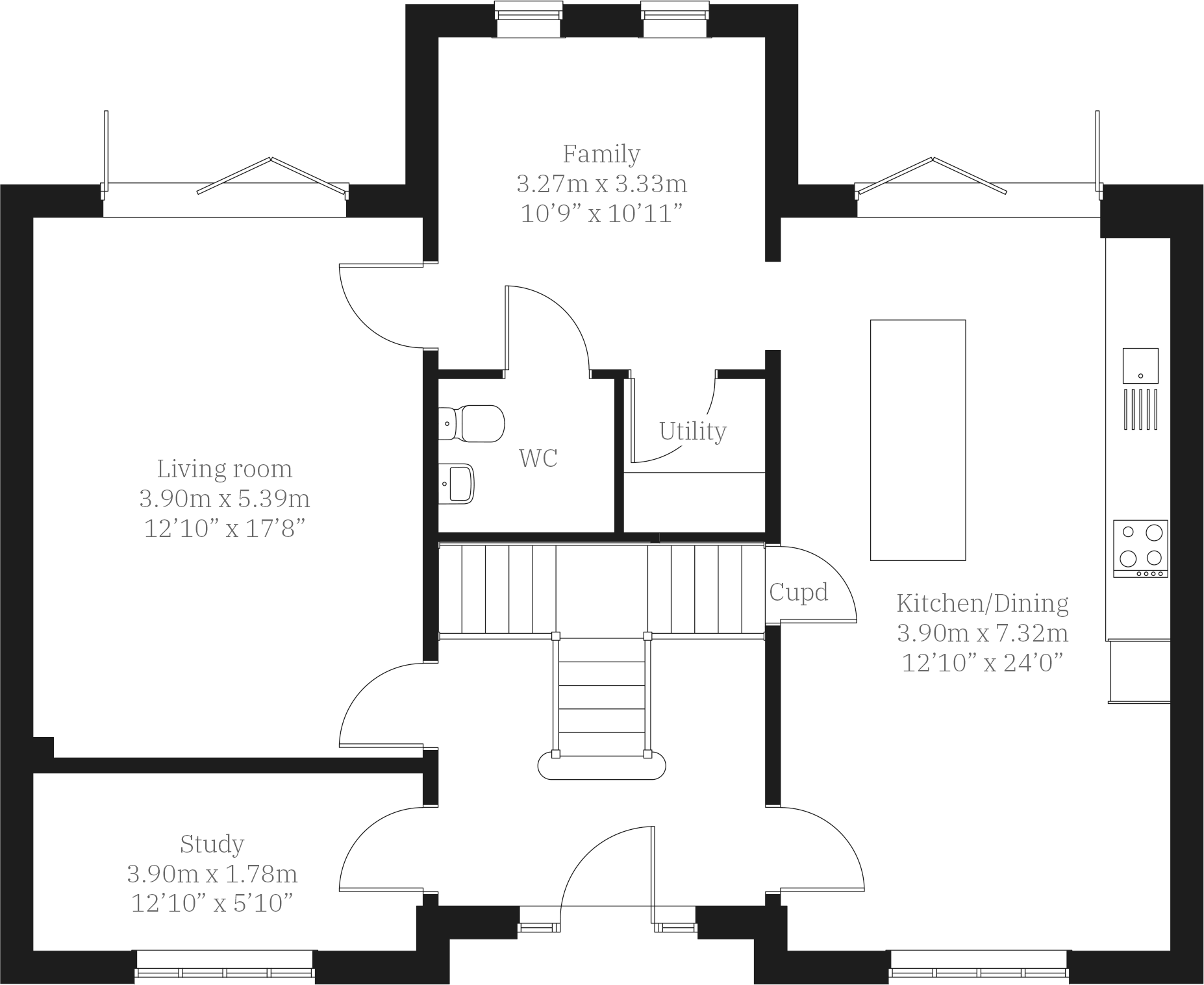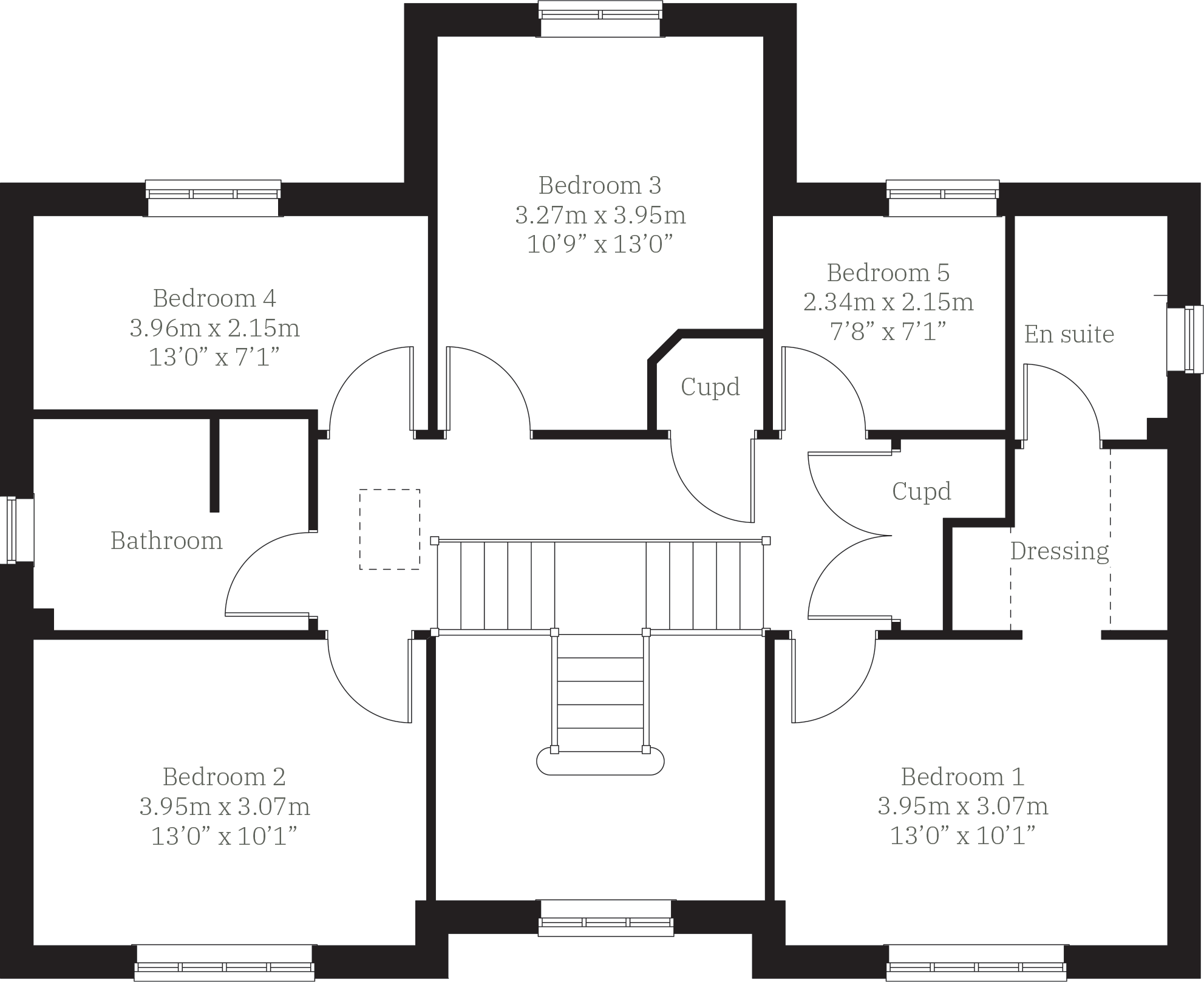Summary - Colwick Loop Road,
Burton Joyce,
Nottingham, Nottinghamshire,
NG14 5LH NG14 5LH
5 bed 1 bath Detached
Spacious garden, modern open-plan living and large plot—ideal for growing families..
Five bedrooms including principal with dressing area and en suite space
Open-plan kitchen/diner with bi-fold doors to large garden
Separate family room, bright living room and dedicated study
Upstairs gym area and two built-in storage cupboards
Energy-efficient new-build construction reduces running costs
Huge/massive plot with double garage and driveway parking
Relatively small internal size for five beds (1,276 sq ft) — compact rooms
Bathroom count listed as 1; confirm number of bathrooms and council tax band
A modern five-bedroom detached new-build designed for family life and flexible working. The ground floor centres on a generous open-plan kitchen/dining area with bi-fold doors and a separate family room, creating bright, connected living and easy access to the large garden and outdoor space. The living room is substantial and there’s a dedicated study for homework or remote work.
Upstairs delivers five bedrooms, including a principal bedroom with dressing area and en suite space, plus useful storage cupboards and an upstairs gym area. Practical rooms include a utility, downstairs WC and an integral double garage for parking and storage. The house is built to energy-efficient standards, helping running costs.
Notable positives include the huge plot, double garage and strong indoor–outdoor flow through bi-fold doors. However, the property’s advertised overall internal size is relatively small for a five-bedroom home (1,276 sq ft), so some rooms are compact. The listing records only one bathroom figure, which should be confirmed; council tax band will be set post-occupation. Buyers should also confirm final finishes and any remaining snagging typical of a new build.
This home suits growing families looking for modern layout, outdoor space and ready-to-move-in convenience on a large plot at the town fringe. Investors or purchasers who prioritise large internal room sizes may find the footprint tighter than expected; viewing is recommended to assess room proportions and internal layout.
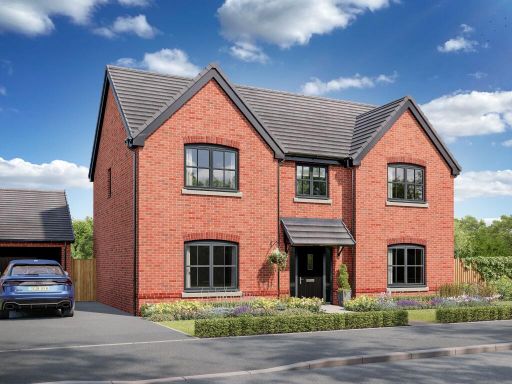 5 bedroom detached house for sale in Colwick Loop Road,
Burton Joyce,
Nottingham, Nottinghamshire,
NG14 5LH, NG14 — £525,000 • 5 bed • 1 bath • 1275 ft²
5 bedroom detached house for sale in Colwick Loop Road,
Burton Joyce,
Nottingham, Nottinghamshire,
NG14 5LH, NG14 — £525,000 • 5 bed • 1 bath • 1275 ft²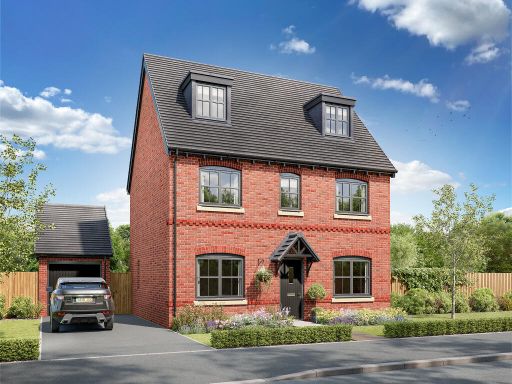 5 bedroom detached house for sale in Colwick Loop Road,
Burton Joyce,
Nottingham, Nottinghamshire,
NG14 5LH, NG14 — £495,000 • 5 bed • 1 bath • 648 ft²
5 bedroom detached house for sale in Colwick Loop Road,
Burton Joyce,
Nottingham, Nottinghamshire,
NG14 5LH, NG14 — £495,000 • 5 bed • 1 bath • 648 ft²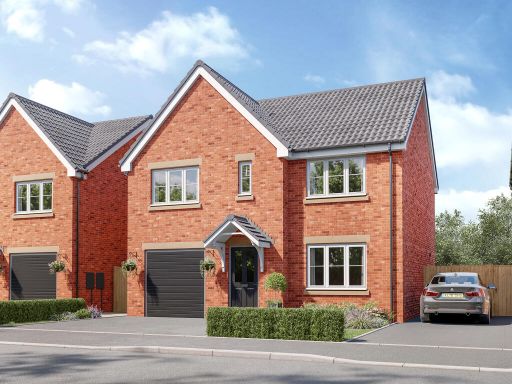 5 bedroom detached house for sale in Watnall Road,
Hucknall,
Nottingham,
NG15 6EU, NG15 — £365,000 • 5 bed • 1 bath • 1667 ft²
5 bedroom detached house for sale in Watnall Road,
Hucknall,
Nottingham,
NG15 6EU, NG15 — £365,000 • 5 bed • 1 bath • 1667 ft²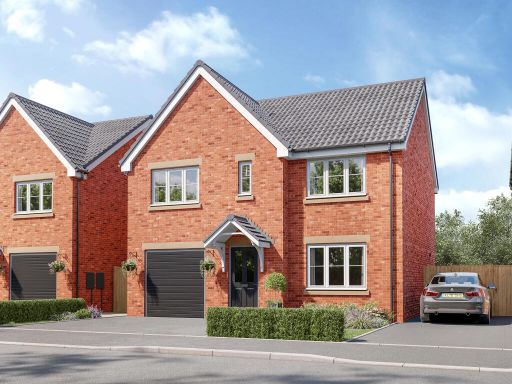 5 bedroom detached house for sale in Watnall Road,
Hucknall,
Nottingham,
NG15 6EU, NG15 — £365,000 • 5 bed • 1 bath • 833 ft²
5 bedroom detached house for sale in Watnall Road,
Hucknall,
Nottingham,
NG15 6EU, NG15 — £365,000 • 5 bed • 1 bath • 833 ft²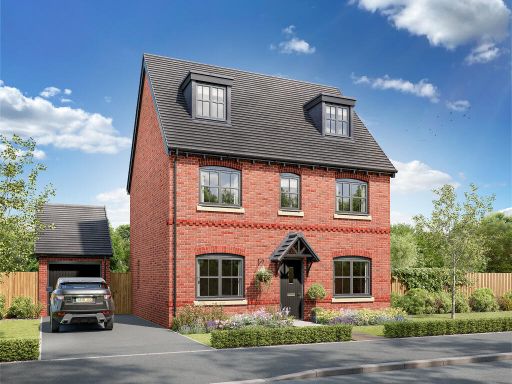 5 bedroom detached house for sale in Colwick Loop Road,
Burton Joyce,
Nottingham, Nottinghamshire,
NG14 5LH, NG14 — £490,000 • 5 bed • 1 bath • 306 ft²
5 bedroom detached house for sale in Colwick Loop Road,
Burton Joyce,
Nottingham, Nottinghamshire,
NG14 5LH, NG14 — £490,000 • 5 bed • 1 bath • 306 ft²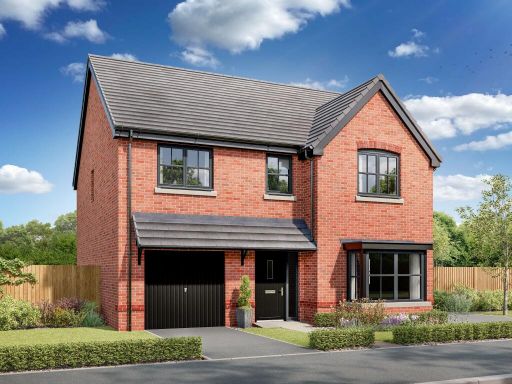 4 bedroom detached house for sale in Colwick Loop Road,
Burton Joyce,
Nottingham, Nottinghamshire,
NG14 5LH, NG14 — £470,000 • 4 bed • 1 bath • 1014 ft²
4 bedroom detached house for sale in Colwick Loop Road,
Burton Joyce,
Nottingham, Nottinghamshire,
NG14 5LH, NG14 — £470,000 • 4 bed • 1 bath • 1014 ft²