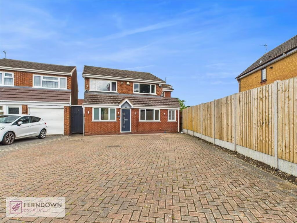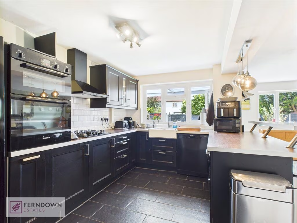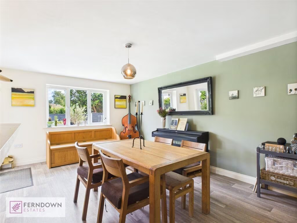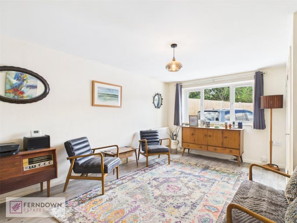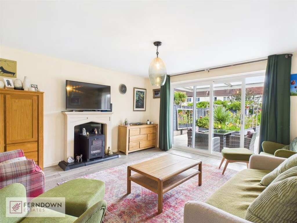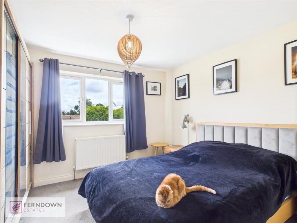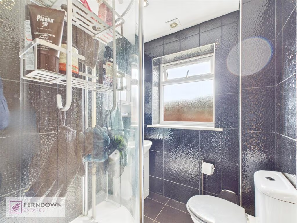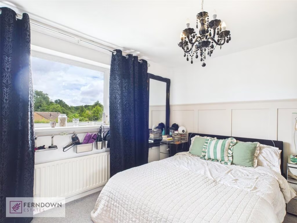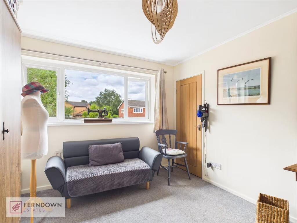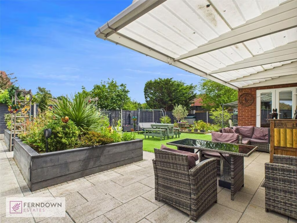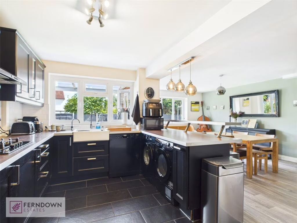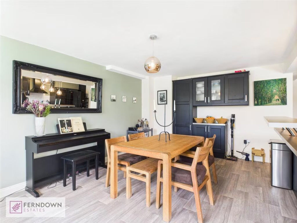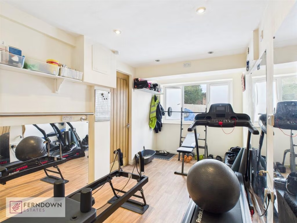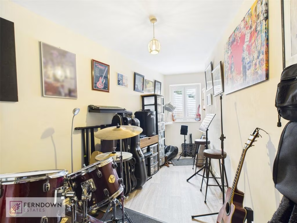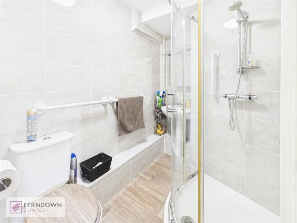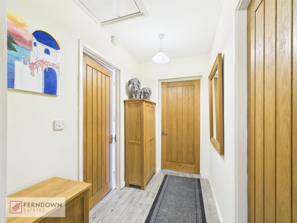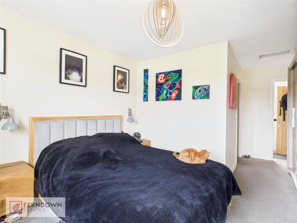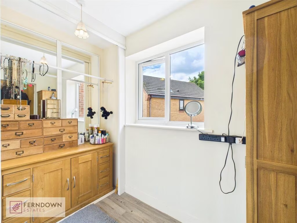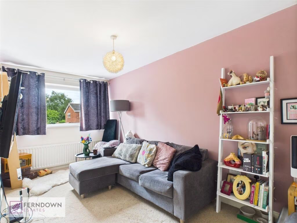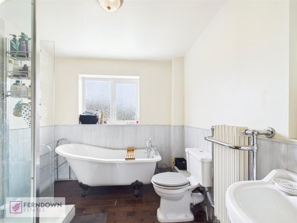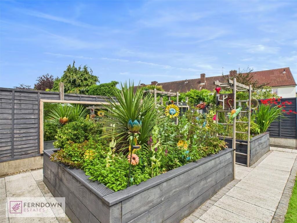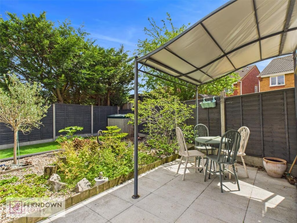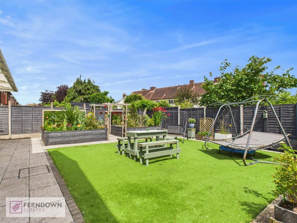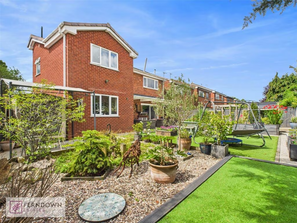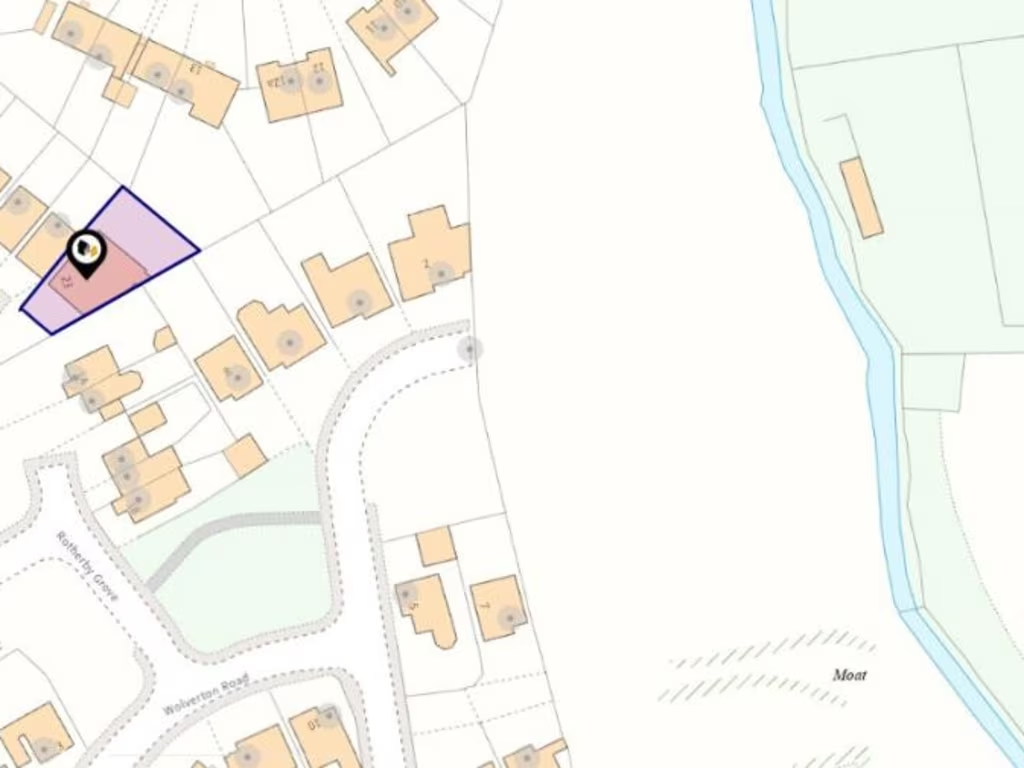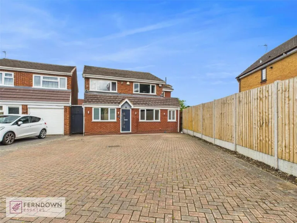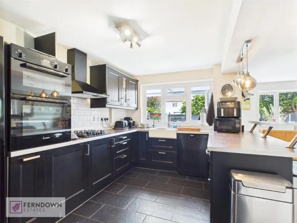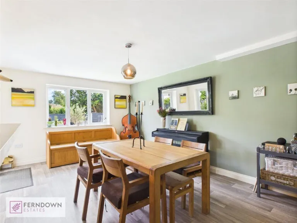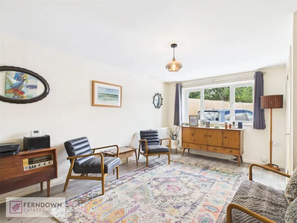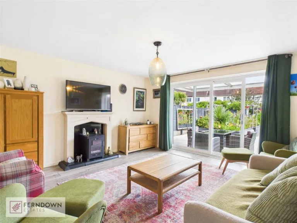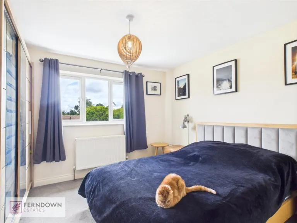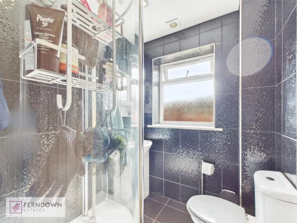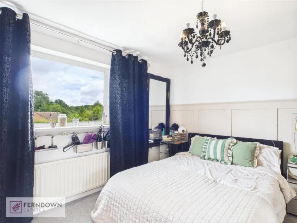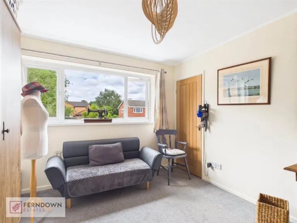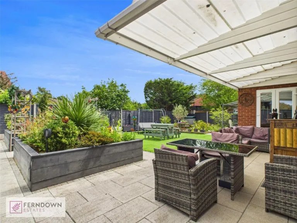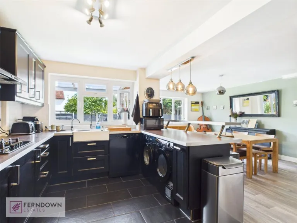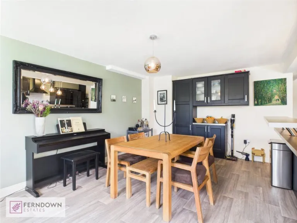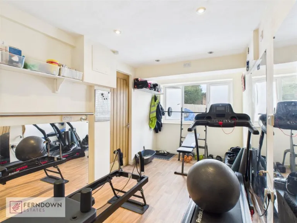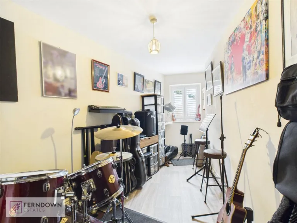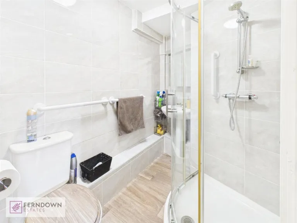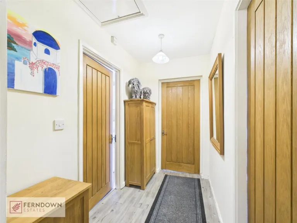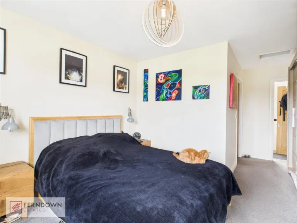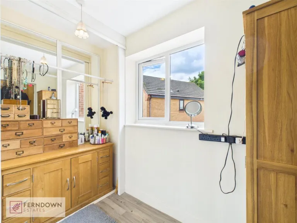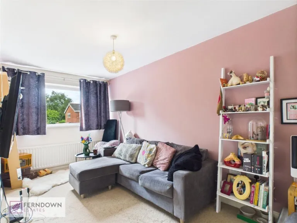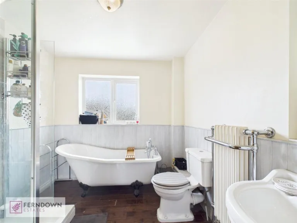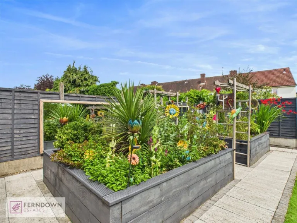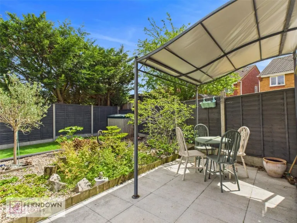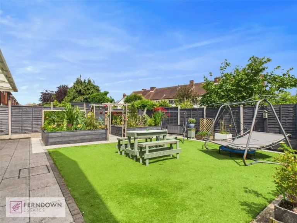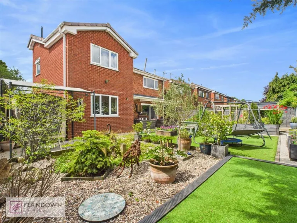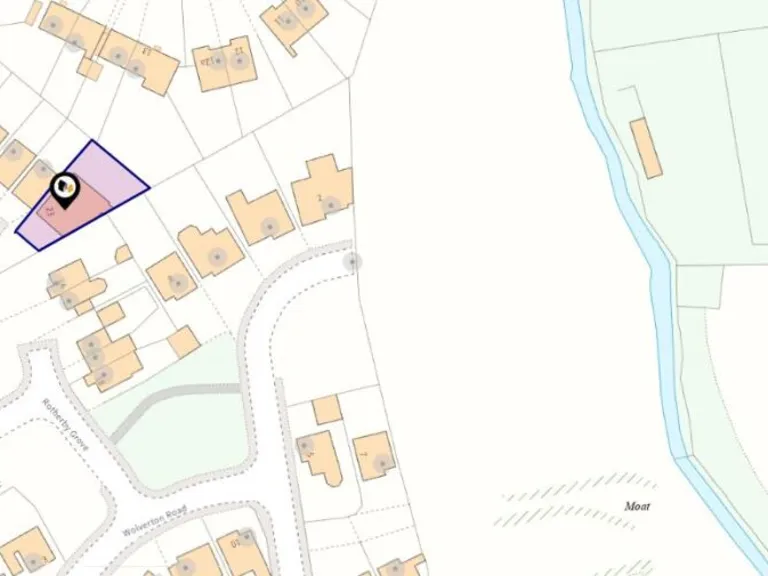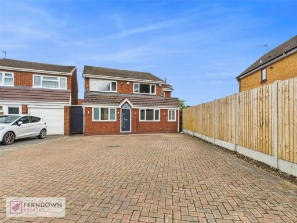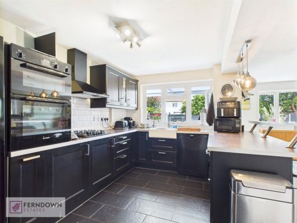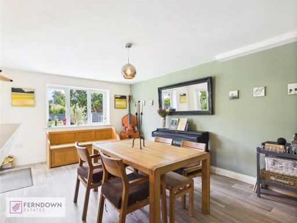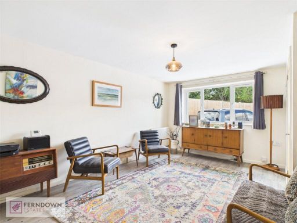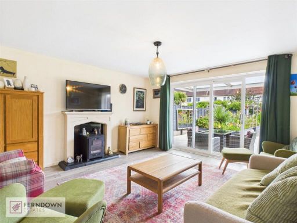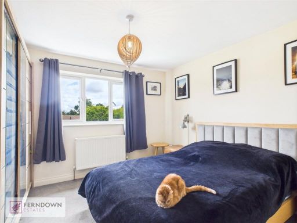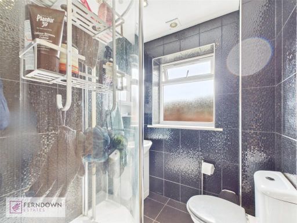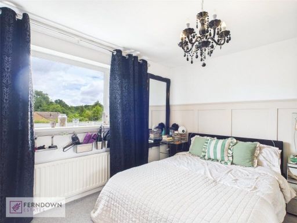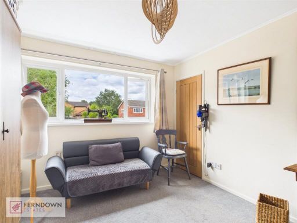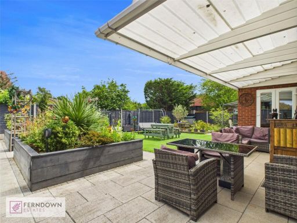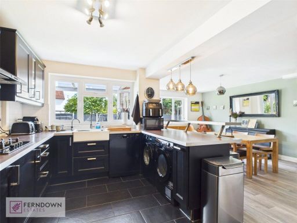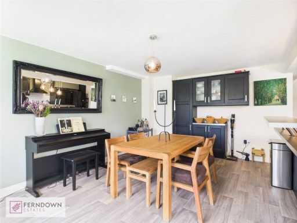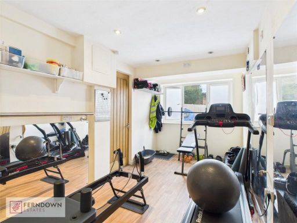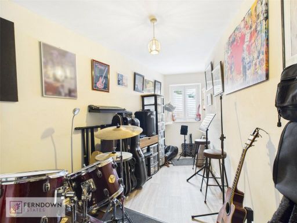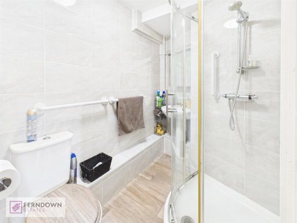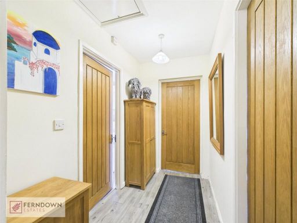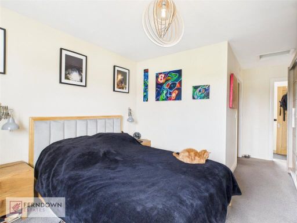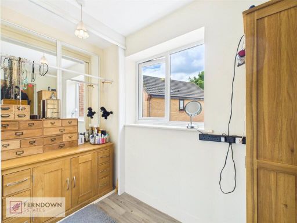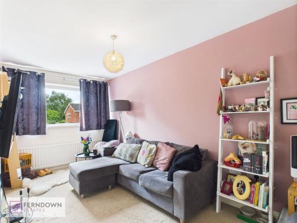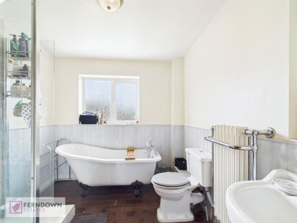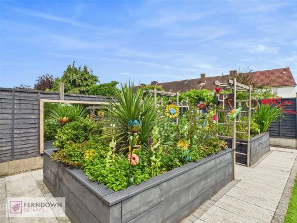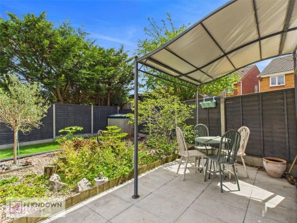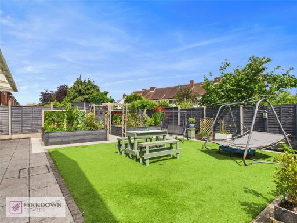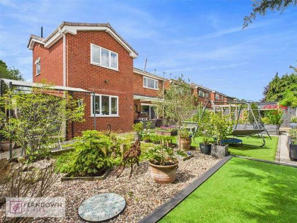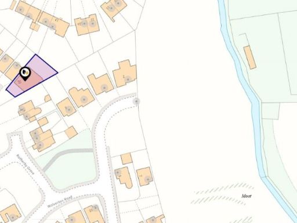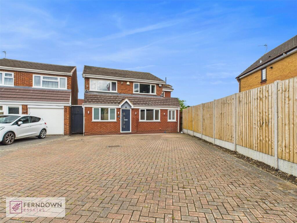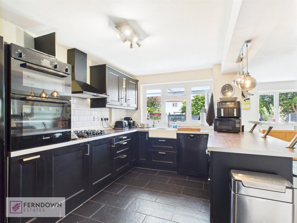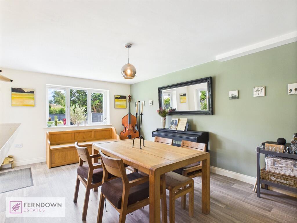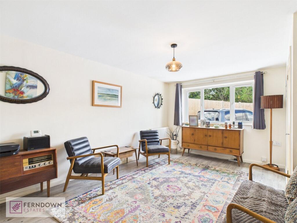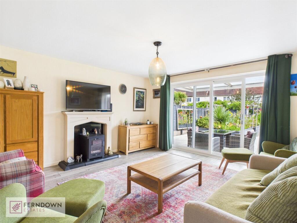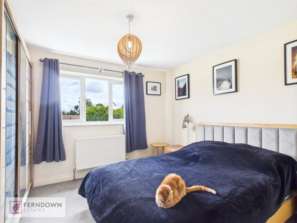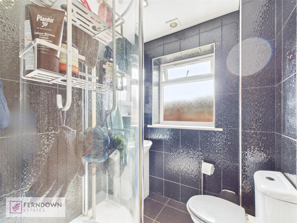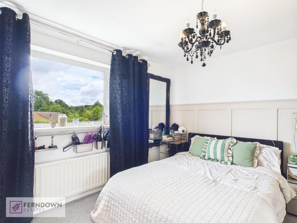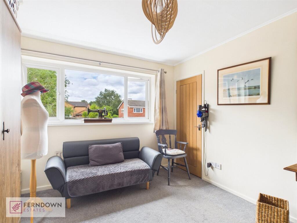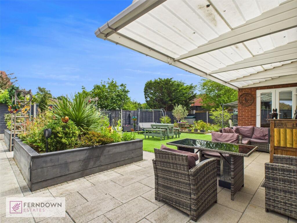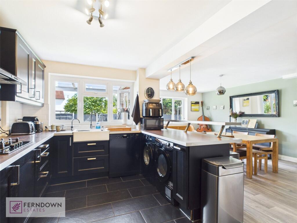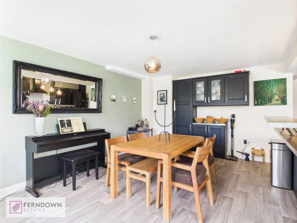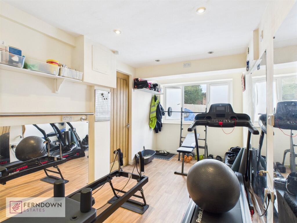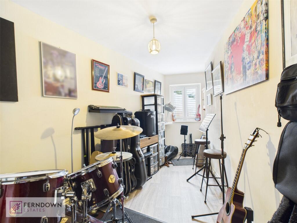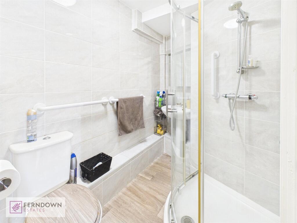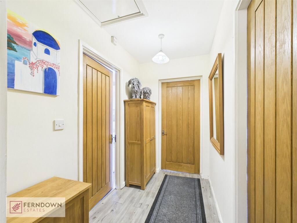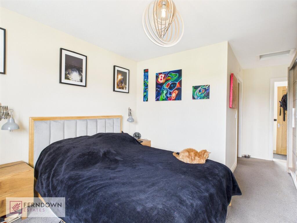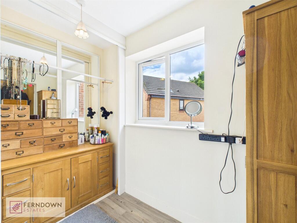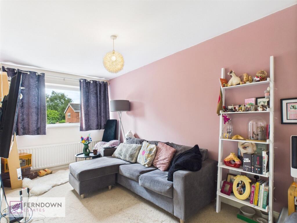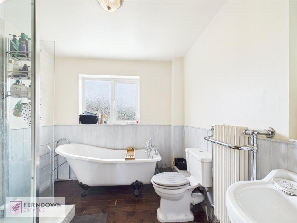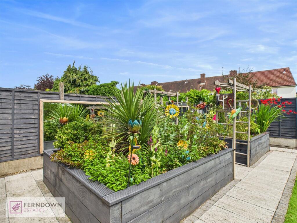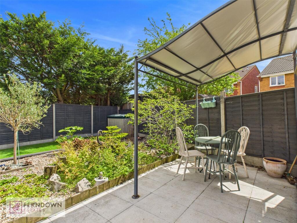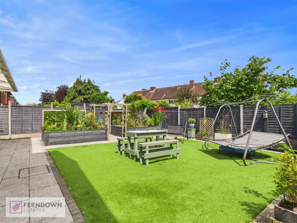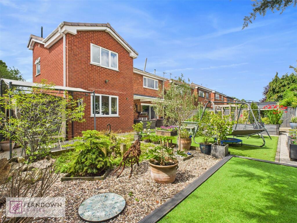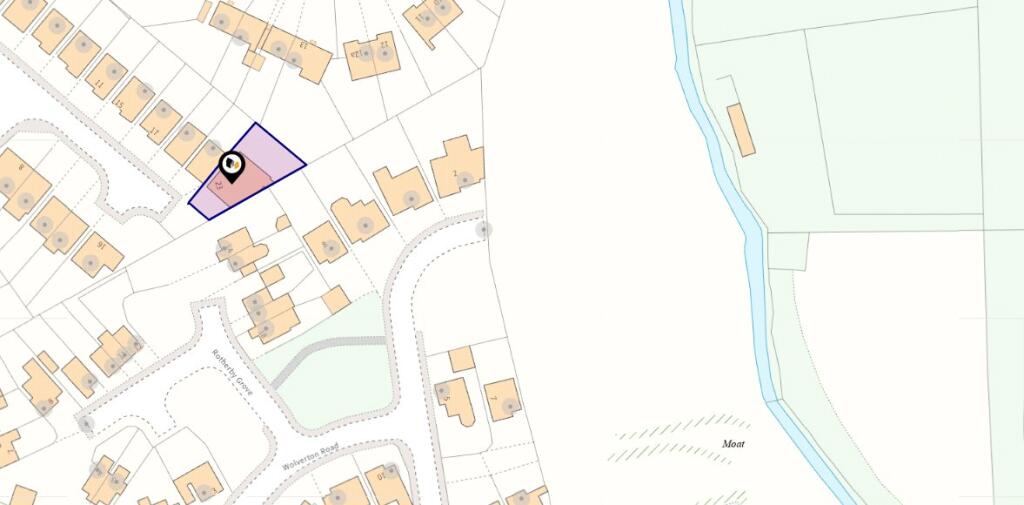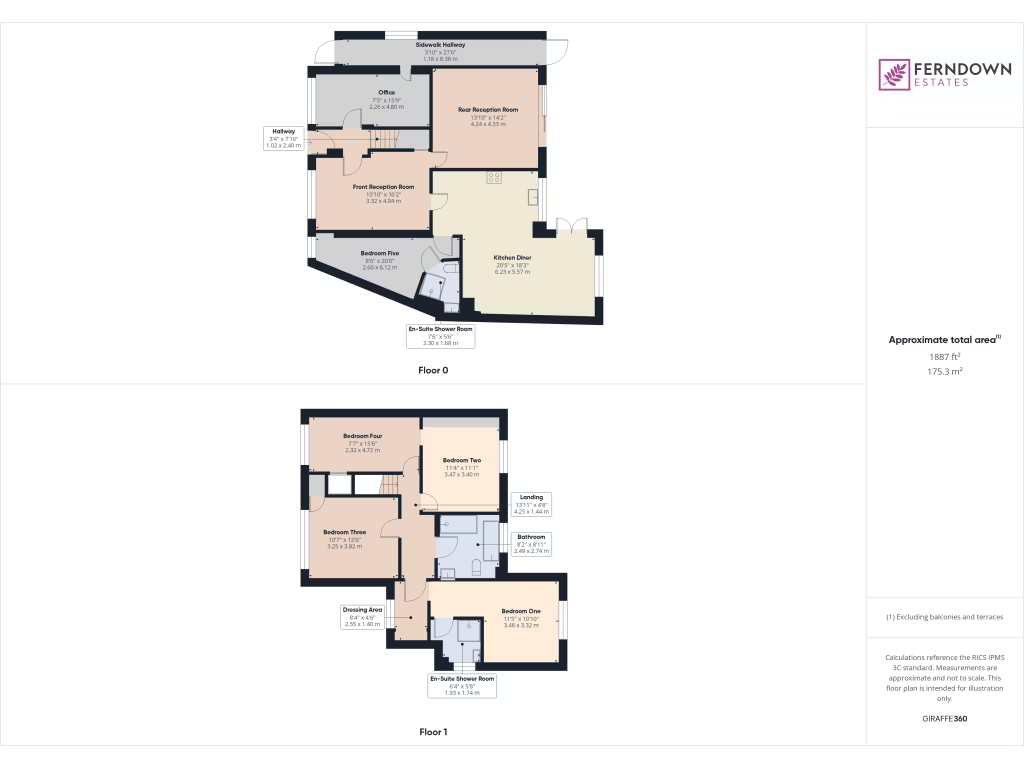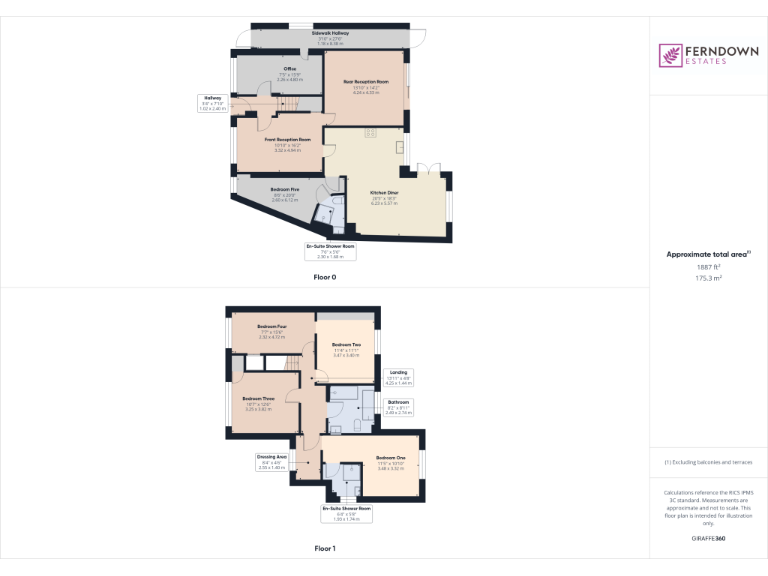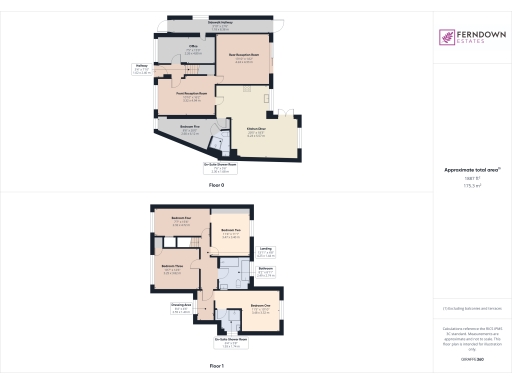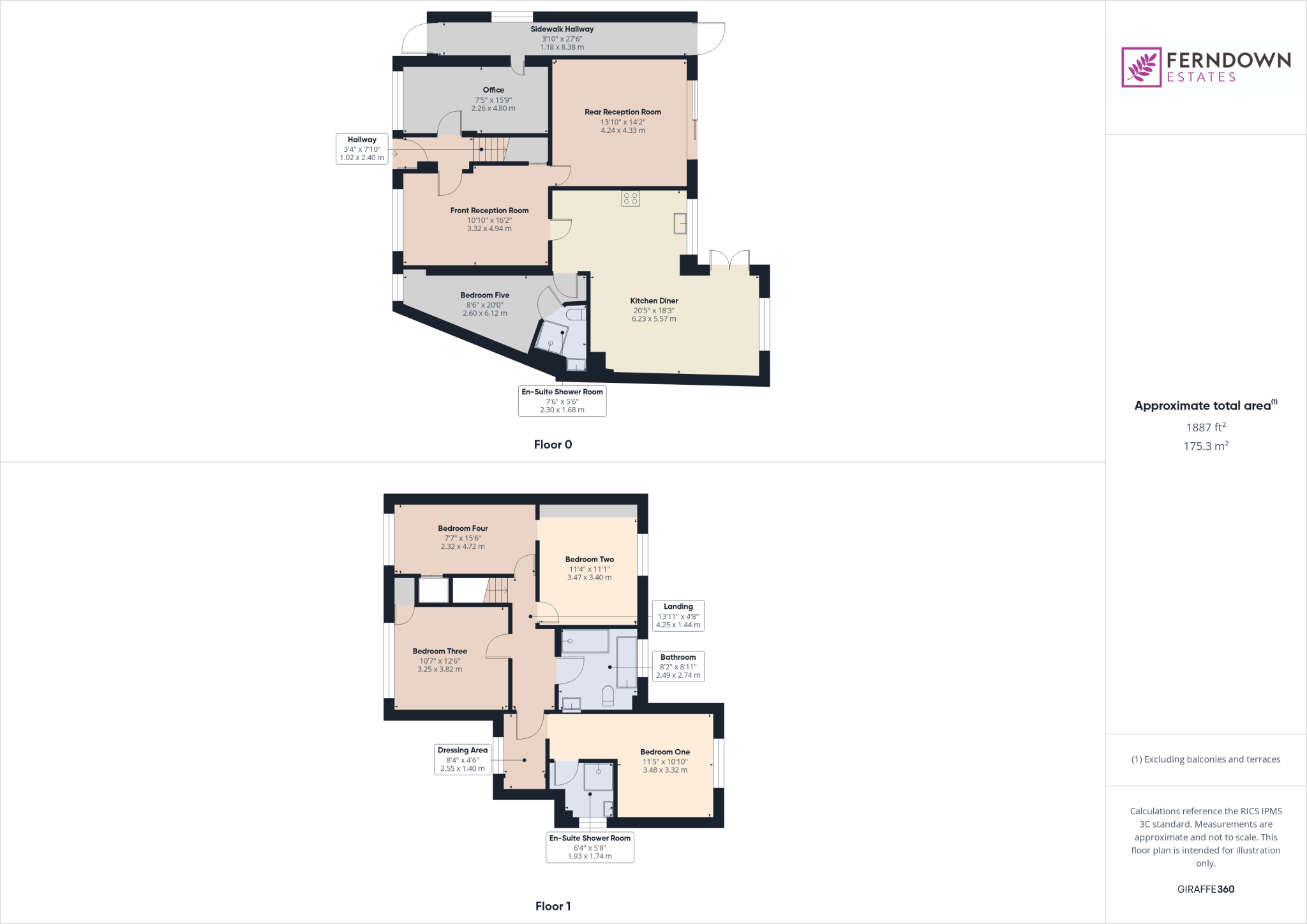Summary - 23 HIDCOTE GROVE MARSTON GREEN BIRMINGHAM B37 7BE
5 bed 3 bath Detached
Five bedrooms including ground‑floor bedroom with en‑suite
Main bedroom with en‑suite and separate dressing room
Large kitchen‑diner and two reception rooms for family living
Private, well‑proportioned rear garden and decent plot size
Ample off‑street parking and fast broadband
Constructed 1976–82; partial cavity insulation assumed
Double glazing present but installation date unknown
Area crime levels above average — check local reports
A spacious five‑bedroom home in the heart of Marston Green, arranged over two floors to suit a growing family or multi‑generational household. The ground floor includes a versatile fifth bedroom with an en‑suite, two reception rooms and a large kitchen‑diner that opens to a private rear garden — ideal for family life and entertaining. The principal bedroom benefits from an en‑suite shower room and a dressing room, while three further first‑floor bedrooms and a modern family bathroom complete the accommodation.
Practical strengths include ample off‑street parking, a decent plot with a secluded rear garden and fast local broadband for working from home. The property is freehold and runs on mains gas with a boiler and radiator system. Local amenities, good primary schools (including an Outstanding junior school) and transport links make this a convenient family base in Marston Green village.
Notable considerations are factual: construction dates indicate a 1976–82 build with cavity walls that show only partial insulation (assumed) and double glazing of unknown installation date; buyers may want to check insulation and window age. Crime levels are above average for the area, and some updates or energy improvements could be beneficial. Records list the built form as semi‑detached despite the advertised detached presentation — confirm boundaries and title details during conveyancing.
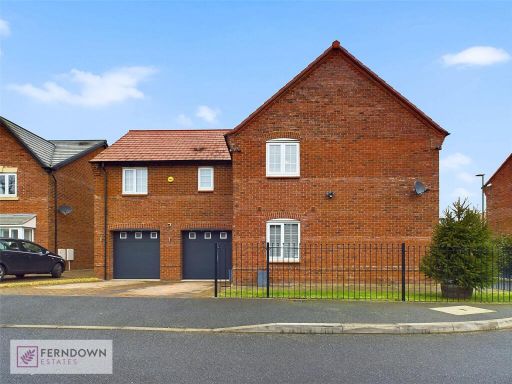 5 bedroom detached house for sale in Old Farm Drive, Marston Green, Birmingham, B37 — £525,000 • 5 bed • 3 bath • 1862 ft²
5 bedroom detached house for sale in Old Farm Drive, Marston Green, Birmingham, B37 — £525,000 • 5 bed • 3 bath • 1862 ft²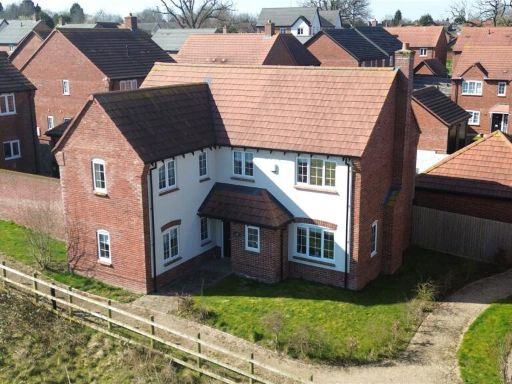 5 bedroom detached house for sale in Old Farm Drive, Marston Green, Birmingham, West Midlands, B37 — £550,000 • 5 bed • 3 bath • 2050 ft²
5 bedroom detached house for sale in Old Farm Drive, Marston Green, Birmingham, West Midlands, B37 — £550,000 • 5 bed • 3 bath • 2050 ft²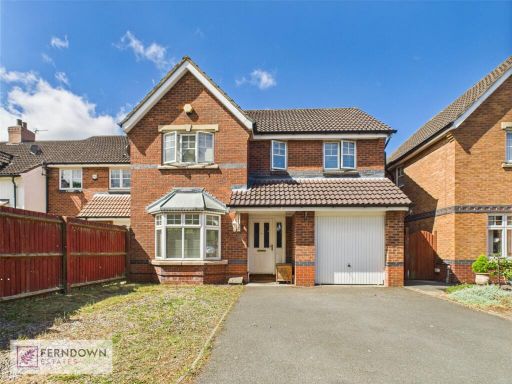 4 bedroom detached house for sale in Shirland Road, Marston Green, Birmingham, B37 — £425,000 • 4 bed • 2 bath • 1055 ft²
4 bedroom detached house for sale in Shirland Road, Marston Green, Birmingham, B37 — £425,000 • 4 bed • 2 bath • 1055 ft²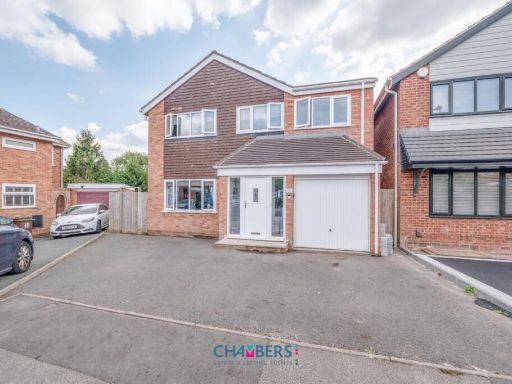 5 bedroom detached house for sale in The Greenway, Marston Green, Birmingham, B37 — £450,000 • 5 bed • 2 bath • 1730 ft²
5 bedroom detached house for sale in The Greenway, Marston Green, Birmingham, B37 — £450,000 • 5 bed • 2 bath • 1730 ft²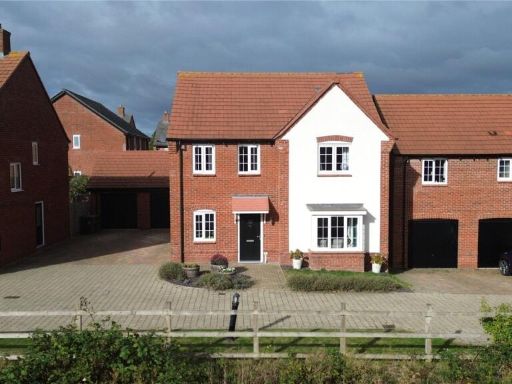 4 bedroom detached house for sale in Old Farm Drive, Marston Green, Birmingham, B37 — £500,000 • 4 bed • 2 bath • 1397 ft²
4 bedroom detached house for sale in Old Farm Drive, Marston Green, Birmingham, B37 — £500,000 • 4 bed • 2 bath • 1397 ft²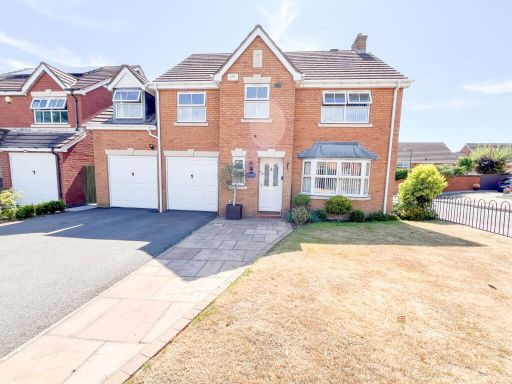 5 bedroom detached house for sale in Byford Way, Marston Green, Birminingham B37 — £550,000 • 5 bed • 3 bath • 2002 ft²
5 bedroom detached house for sale in Byford Way, Marston Green, Birminingham B37 — £550,000 • 5 bed • 3 bath • 2002 ft²