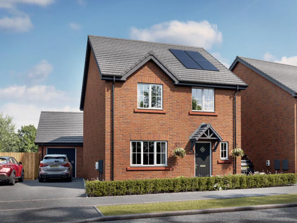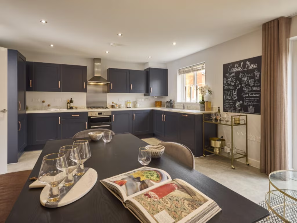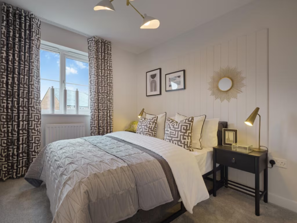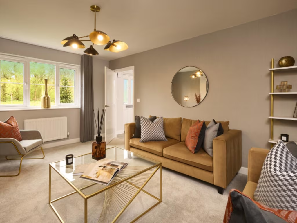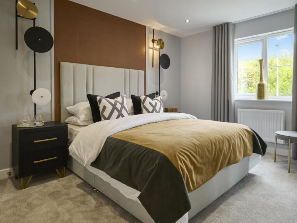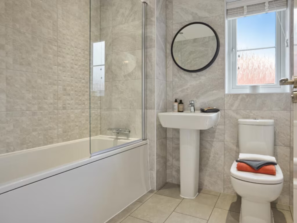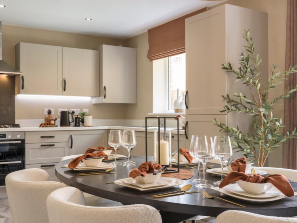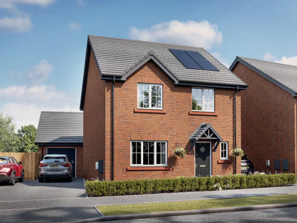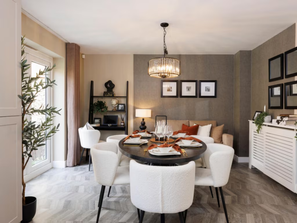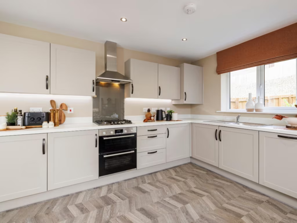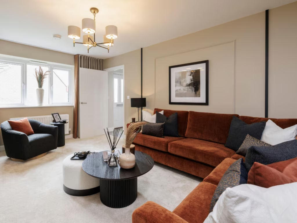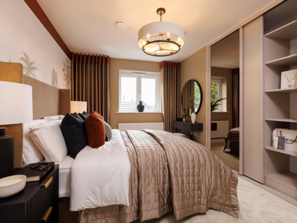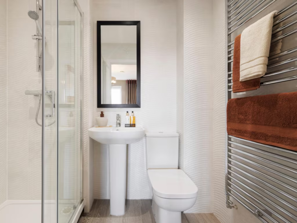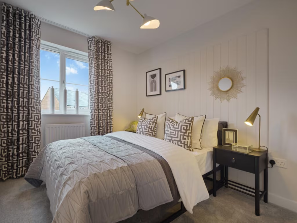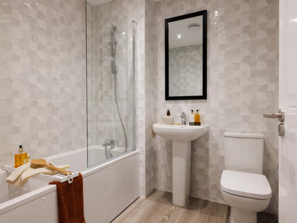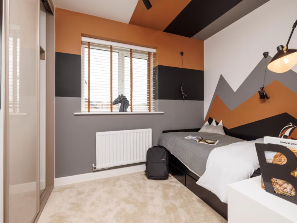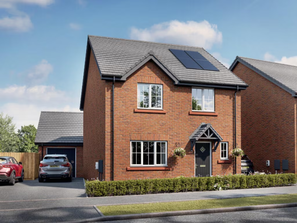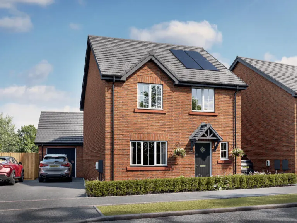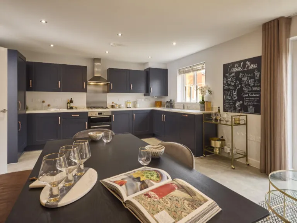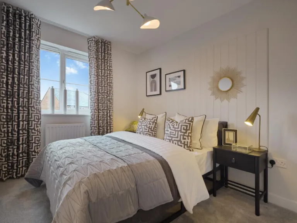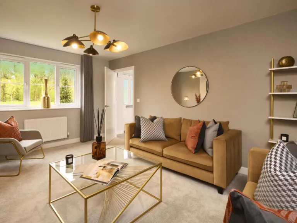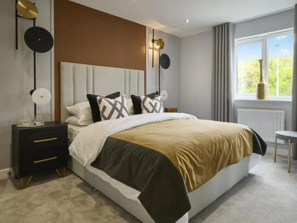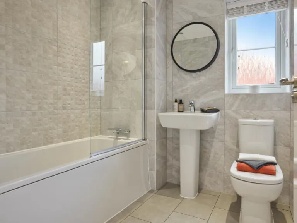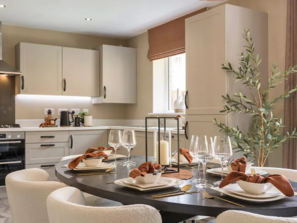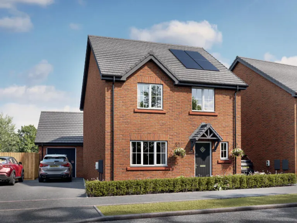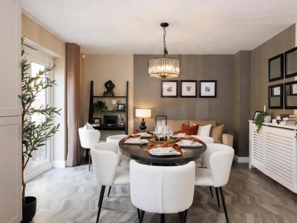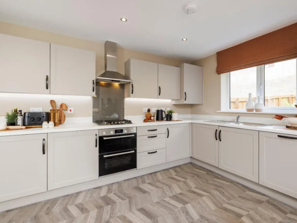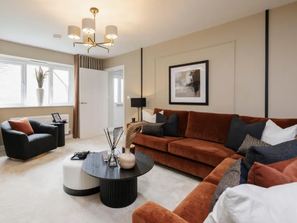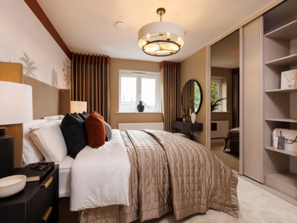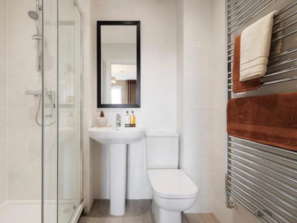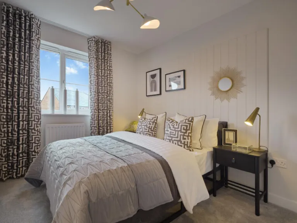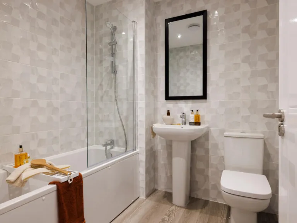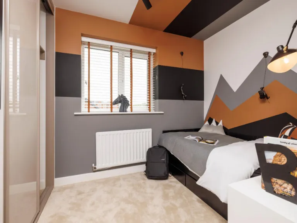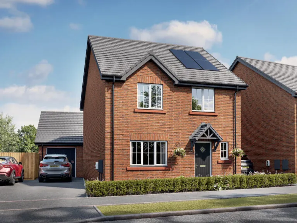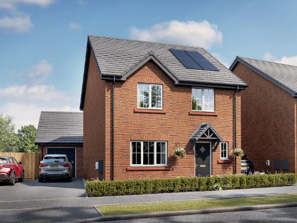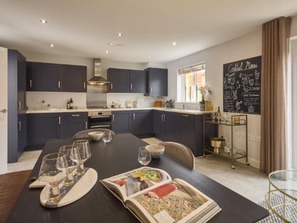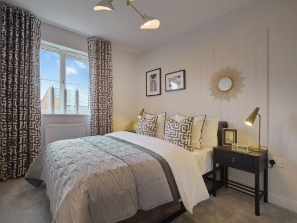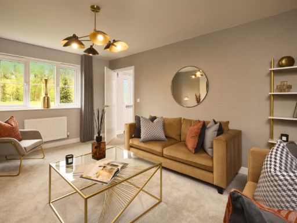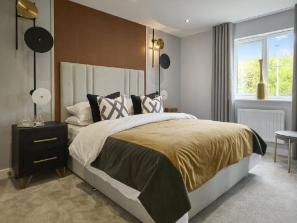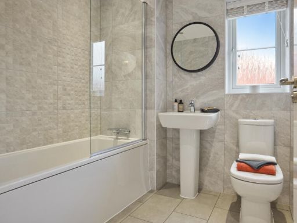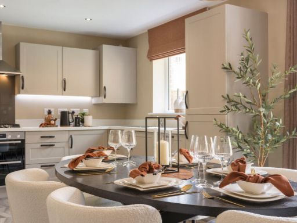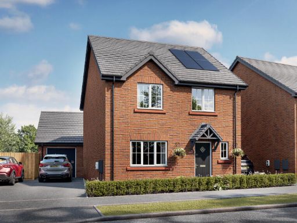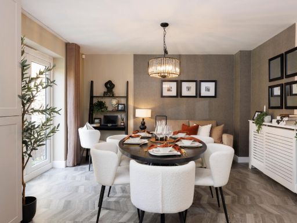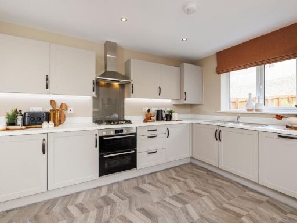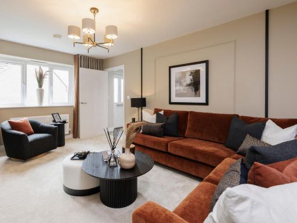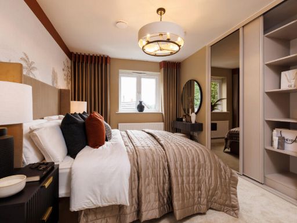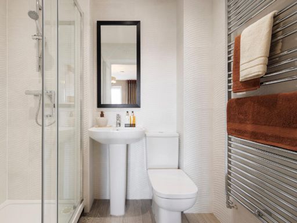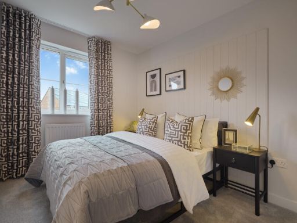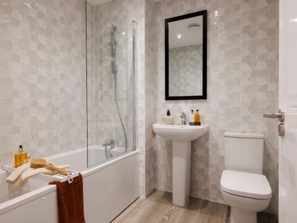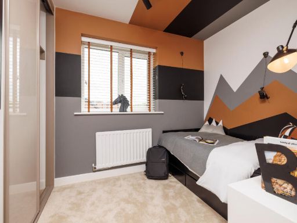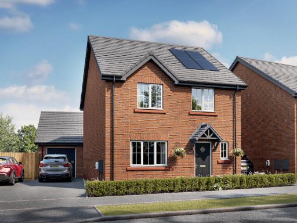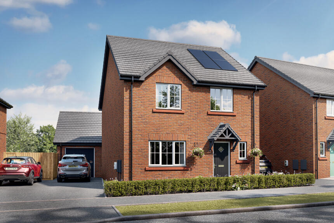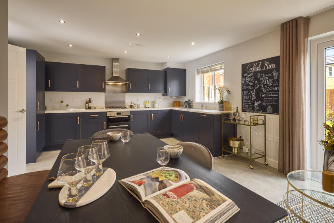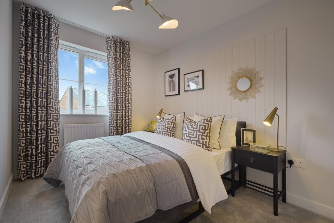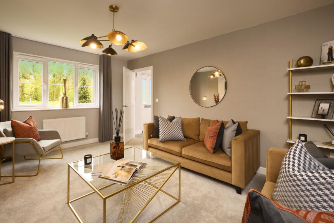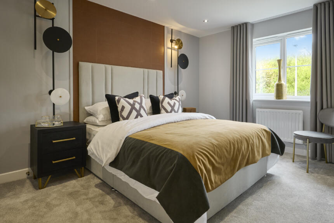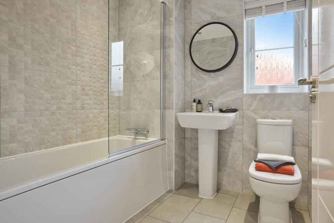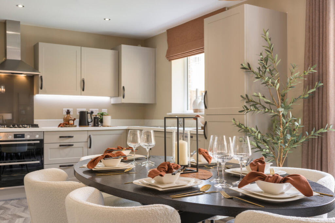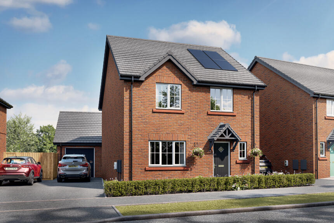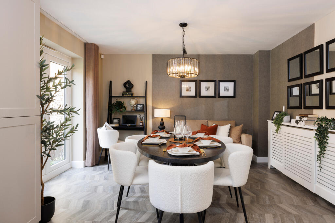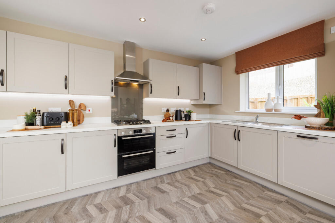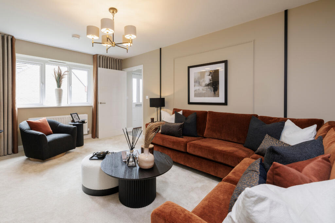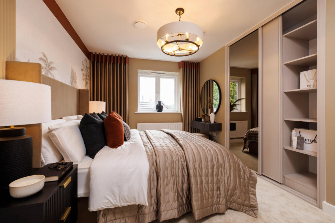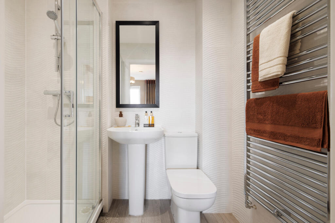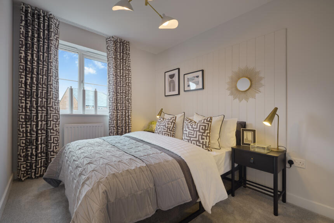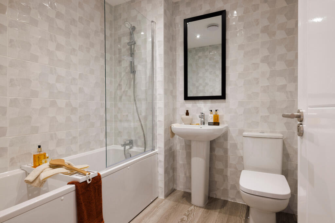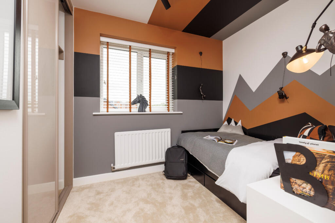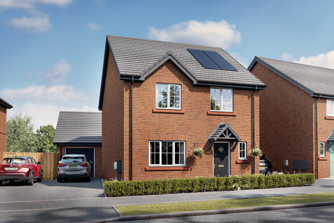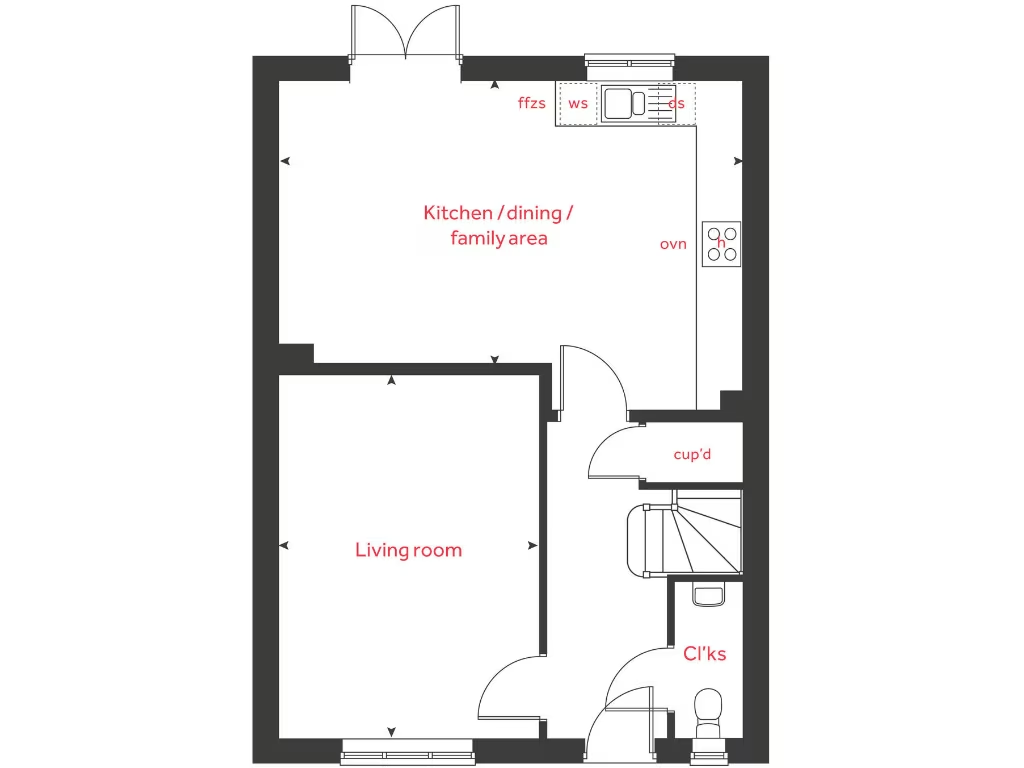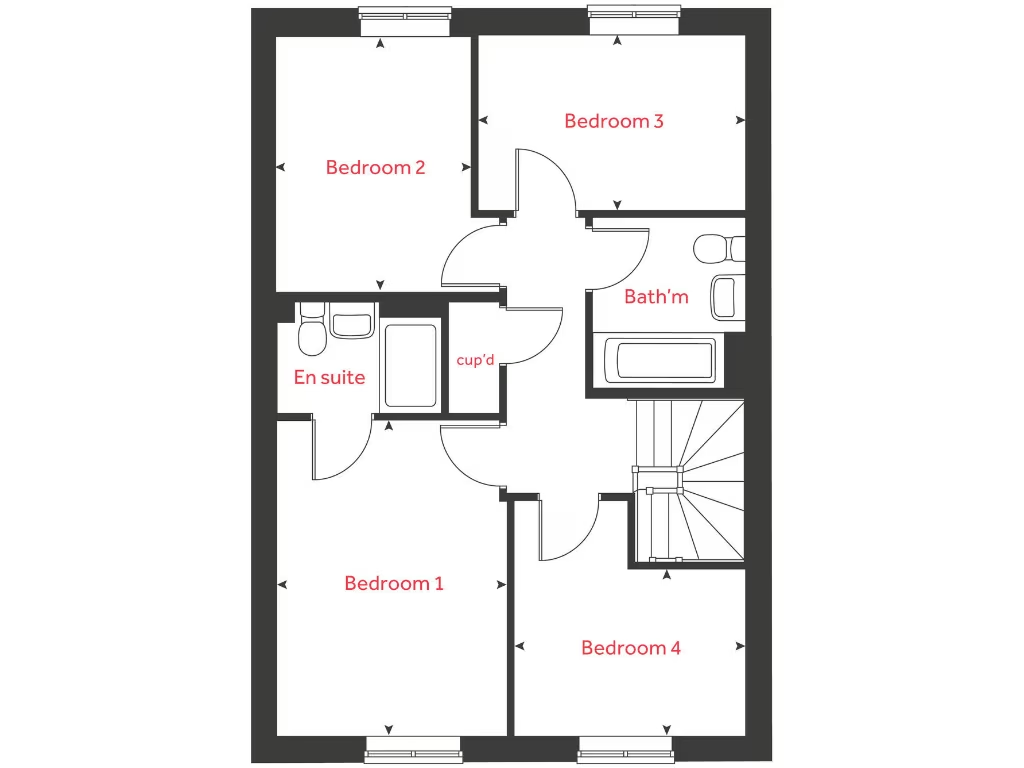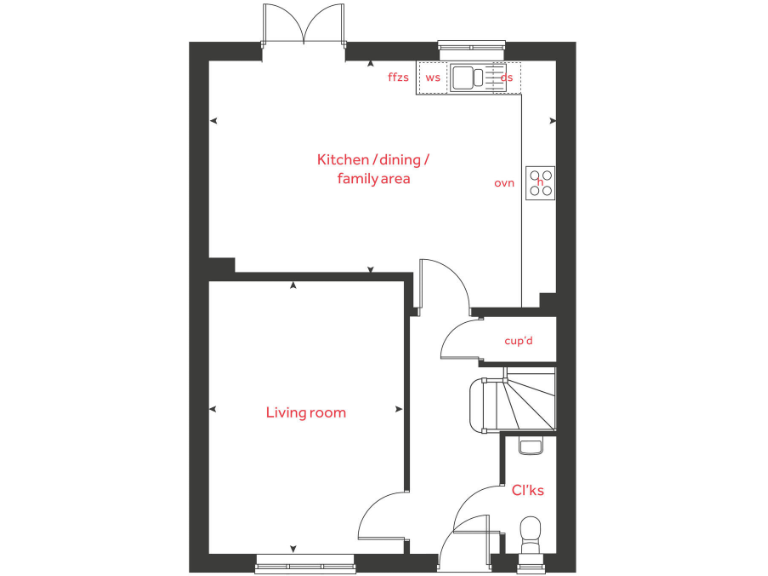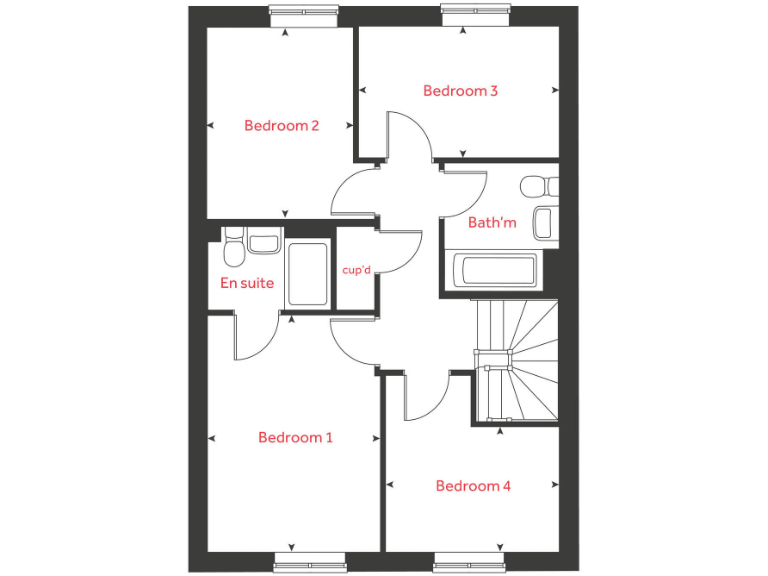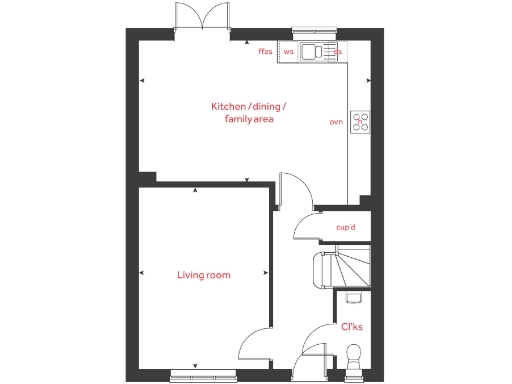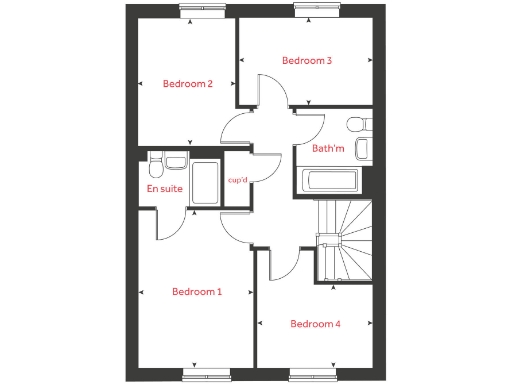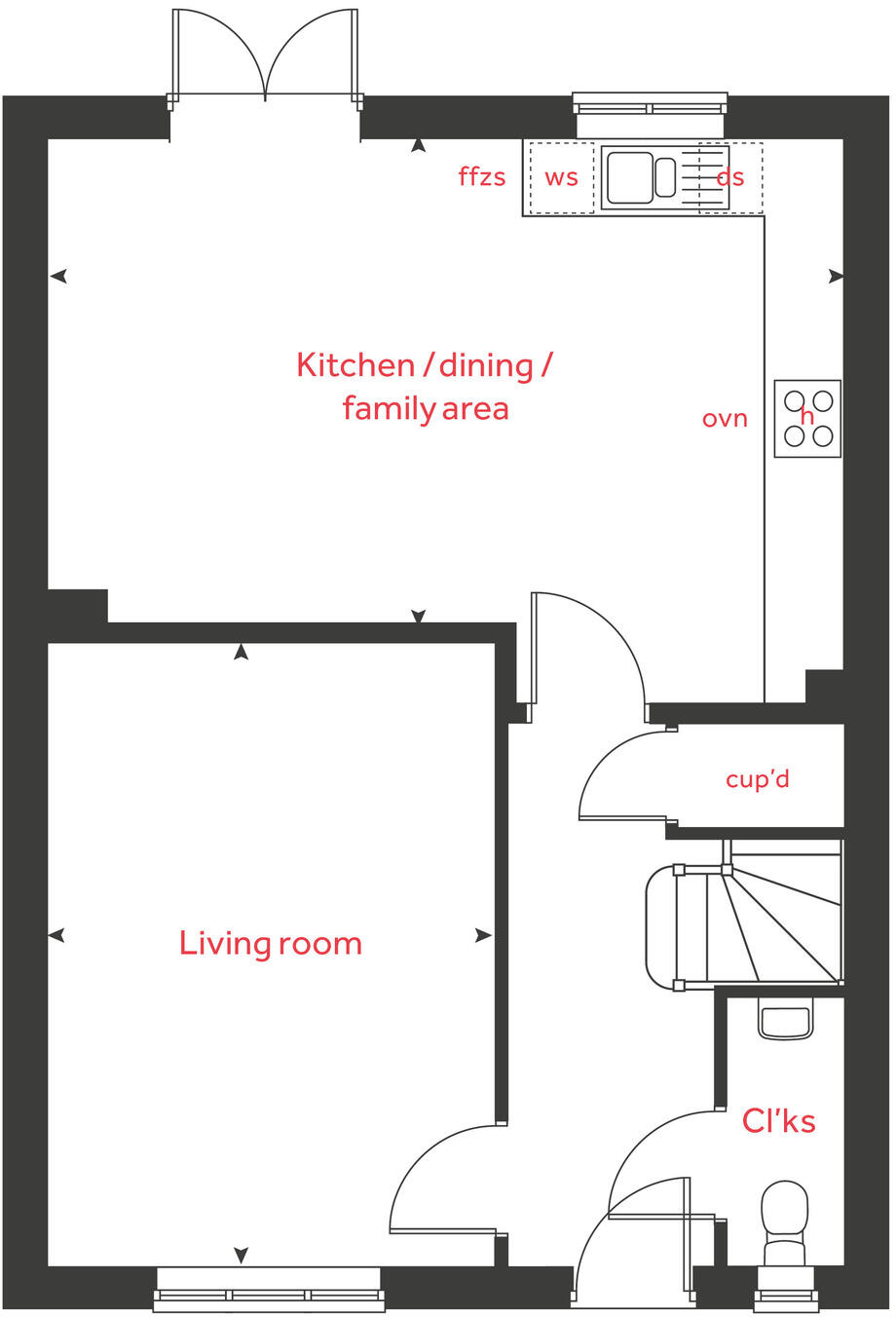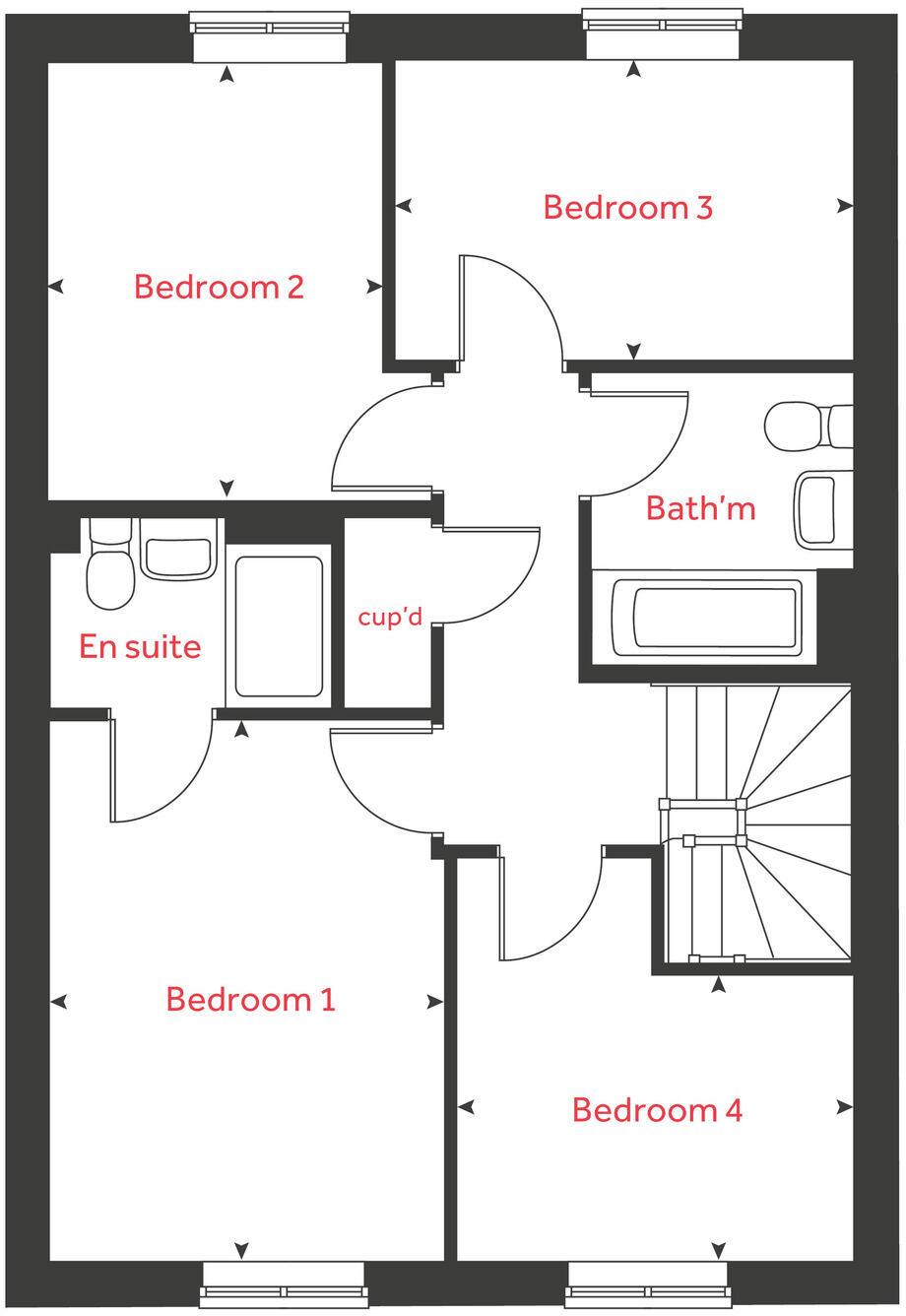Summary - St. Leos School Caretakers House, Lickers Lane, Whiston, PRESCOT L35 3SR
4 bed 1 bath Detached
Energy-efficient new-build with garage and garden, ideal for growing families.
- New-build detached house with 10-year NHBC Buildmark warranty
- Open-plan kitchen/diner with French doors to rear garden
- Separate living room with large window for natural light
- Master bedroom includes ensuite; three further flexible bedrooms
- Compact internal size (approx. 787 sqft) — rooms are modest
- Single family bathroom serving four bedrooms only
- Integrated garage plus driveway parking; decent plot size
- Energy-efficient design and low running costs
A compact new-build detached house designed for modern family life, set on a planned suburban development off Lickers Lane. The ground floor centres on an open-plan kitchen/dining area with French doors onto the rear garden, while a separate living room benefits from a large window that maximises daylight. The master bedroom includes an ensuite and three further bedrooms provide flexible use as bedrooms, a home office or guest room.
Built with energy efficiency in mind and covered by a 10-year NHBC Buildmark warranty, the home offers low running costs and contemporary finishes including a fitted kitchen, integrated garage and driveway parking. Broadband and mobile signal are both strong, and the neighbourhood scores well for low crime and local schools, making this location practical for commuting families.
Be aware the property’s overall internal size is relatively small (around 787 sqft) and there is only one family bathroom for four bedrooms; some first-floor bedrooms are modest in size. The garden and plot are described as decent but the scale of rooms and external space is typical of modern suburban plots rather than generous period accommodation.
This house suits buyers seeking a low-maintenance, energy-efficient family home close to amenities and good transport links. It also presents straightforward rental or resale potential thanks to its new-build warranty and efficient layout, though buyers wanting large bedrooms or multiple bathrooms should note the limited internal floor area.
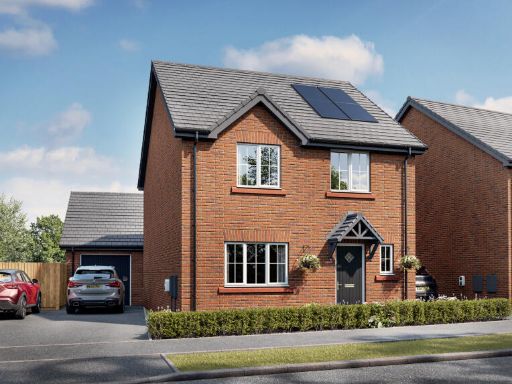 4 bedroom detached house for sale in Off Lickers Lane, Whiston, Merseyside, L35 3SR, L35 — £345,000 • 4 bed • 1 bath • 787 ft²
4 bedroom detached house for sale in Off Lickers Lane, Whiston, Merseyside, L35 3SR, L35 — £345,000 • 4 bed • 1 bath • 787 ft²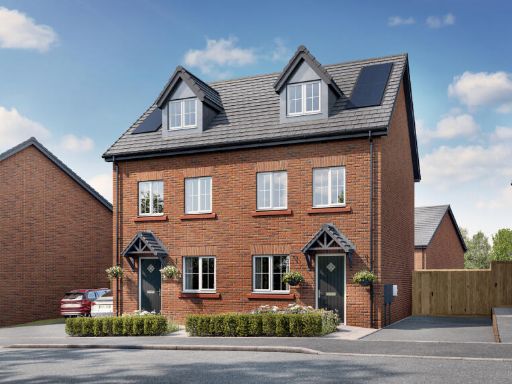 3 bedroom semi-detached house for sale in Off Lickers Lane, Whiston, Merseyside, L35 3SR, L35 — £260,000 • 3 bed • 1 bath • 501 ft²
3 bedroom semi-detached house for sale in Off Lickers Lane, Whiston, Merseyside, L35 3SR, L35 — £260,000 • 3 bed • 1 bath • 501 ft²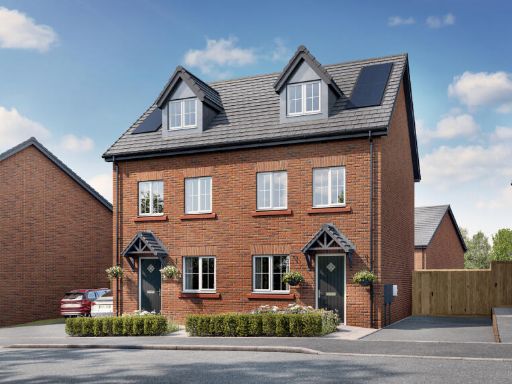 3 bedroom semi-detached house for sale in Off Lickers Lane, Whiston, Merseyside, L35 3SR, L35 — £260,000 • 3 bed • 1 bath • 501 ft²
3 bedroom semi-detached house for sale in Off Lickers Lane, Whiston, Merseyside, L35 3SR, L35 — £260,000 • 3 bed • 1 bath • 501 ft²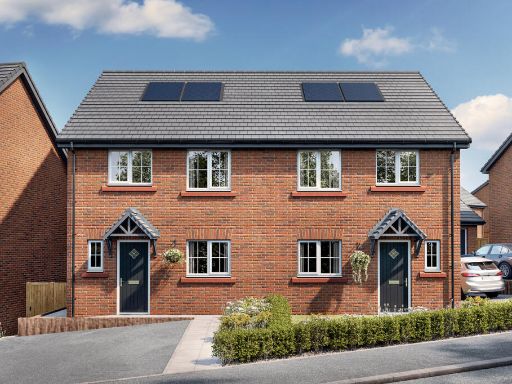 3 bedroom semi-detached house for sale in Off Lickers Lane, Whiston, Merseyside, L35 3SR, L35 — £265,000 • 3 bed • 1 bath • 556 ft²
3 bedroom semi-detached house for sale in Off Lickers Lane, Whiston, Merseyside, L35 3SR, L35 — £265,000 • 3 bed • 1 bath • 556 ft²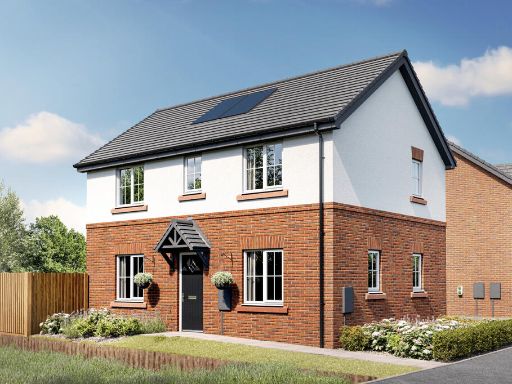 3 bedroom detached house for sale in Off Lickers Lane, Whiston, Merseyside, L35 3SR, L35 — £310,000 • 3 bed • 1 bath • 643 ft²
3 bedroom detached house for sale in Off Lickers Lane, Whiston, Merseyside, L35 3SR, L35 — £310,000 • 3 bed • 1 bath • 643 ft²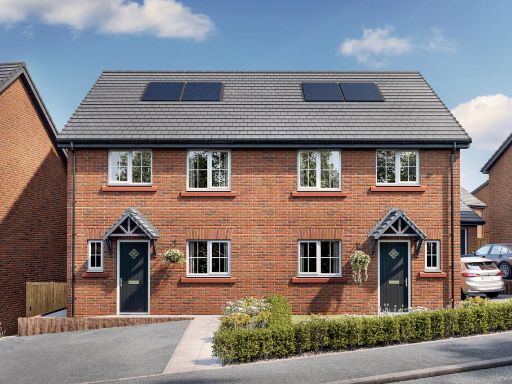 3 bedroom semi-detached house for sale in Off Lickers Lane, Whiston, Merseyside, L35 3SR, L35 — £265,000 • 3 bed • 1 bath • 556 ft²
3 bedroom semi-detached house for sale in Off Lickers Lane, Whiston, Merseyside, L35 3SR, L35 — £265,000 • 3 bed • 1 bath • 556 ft²