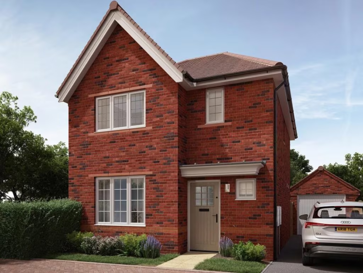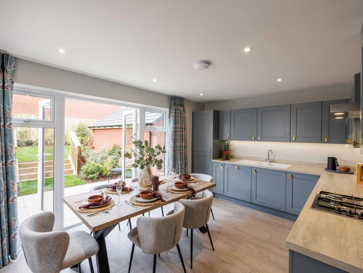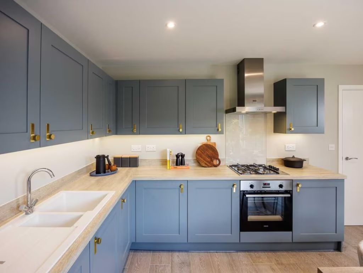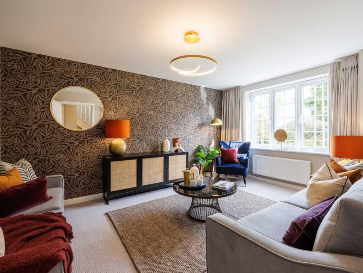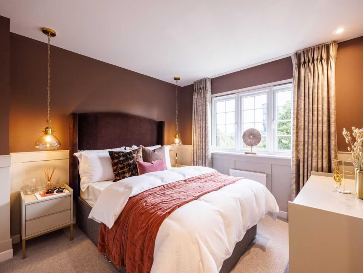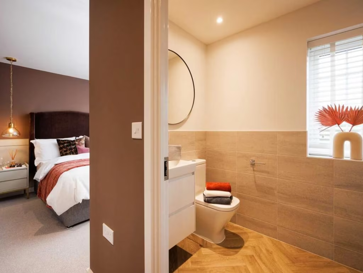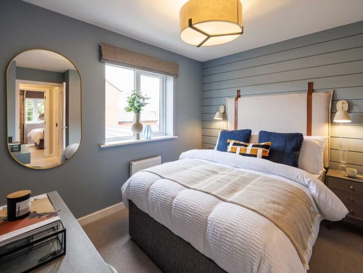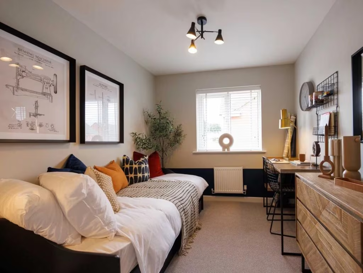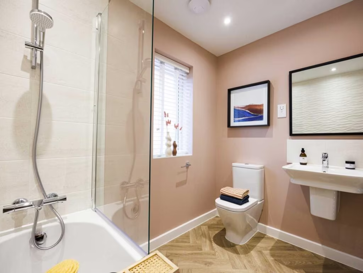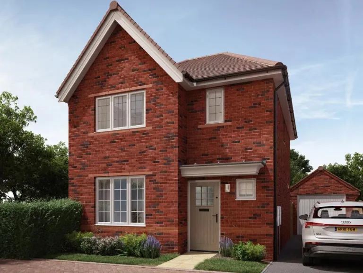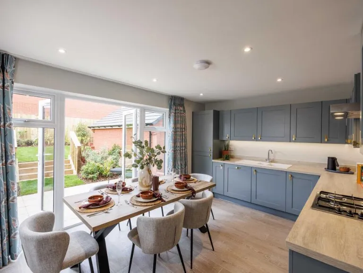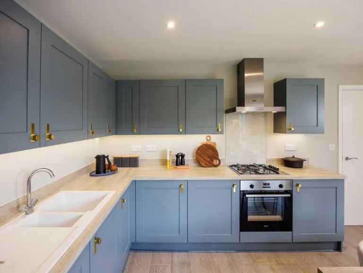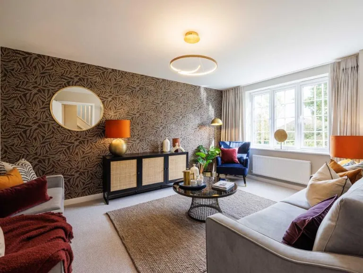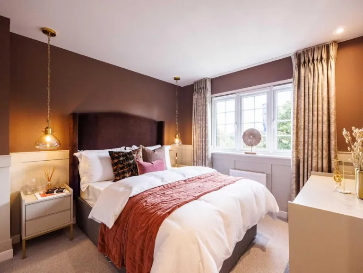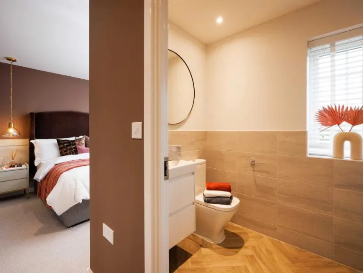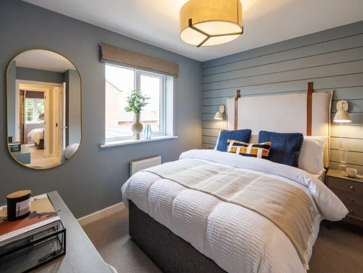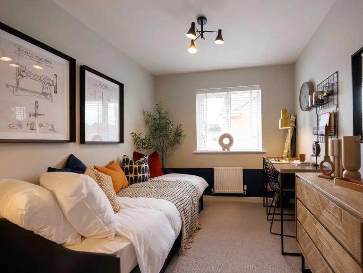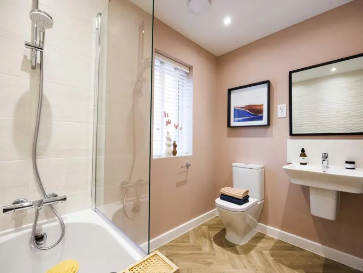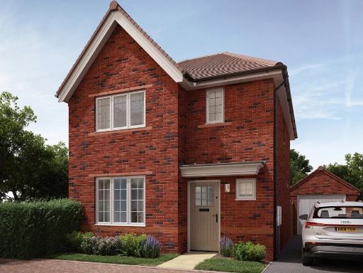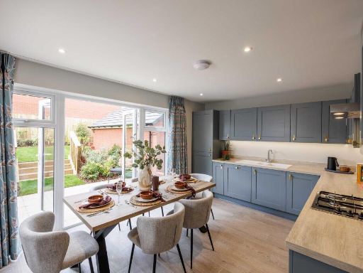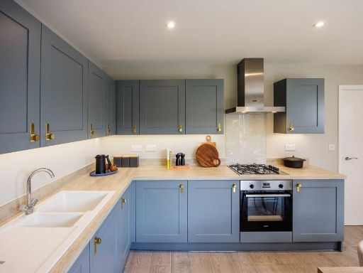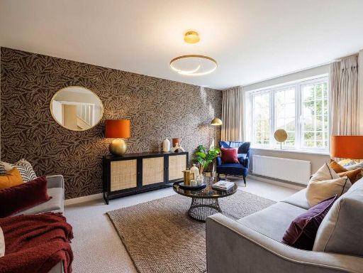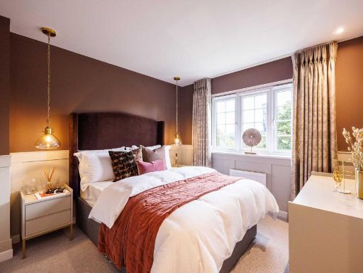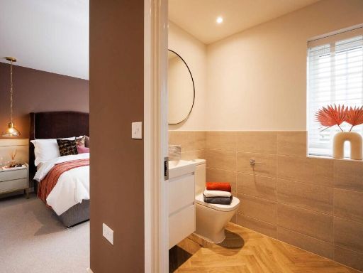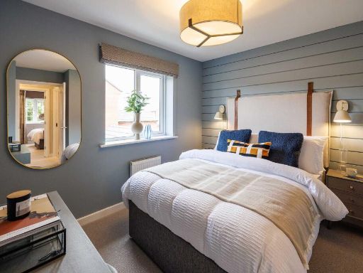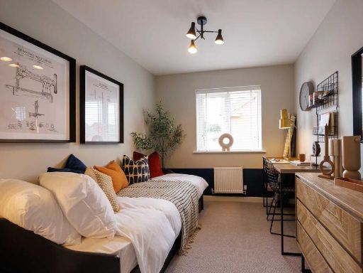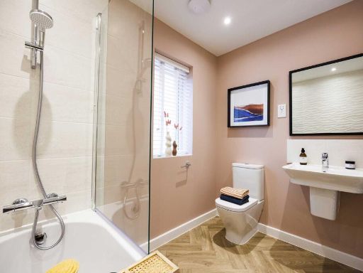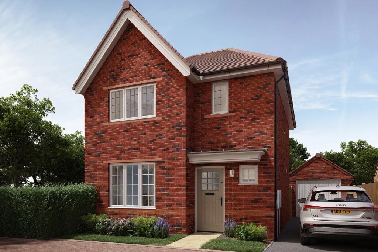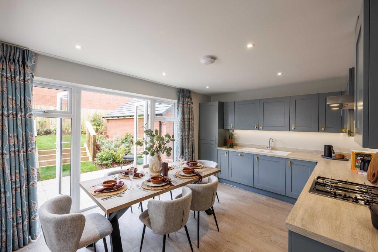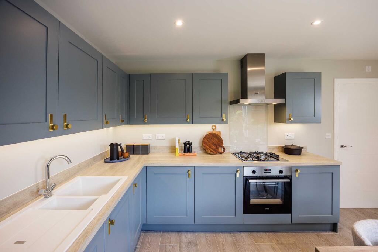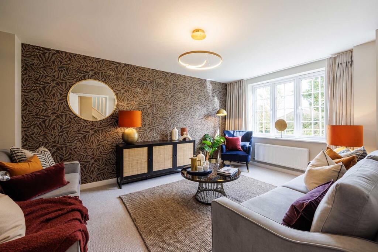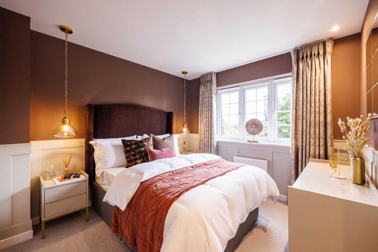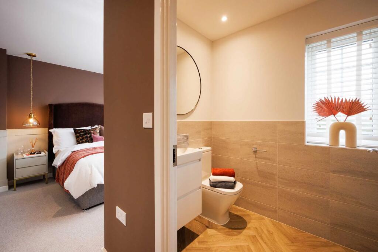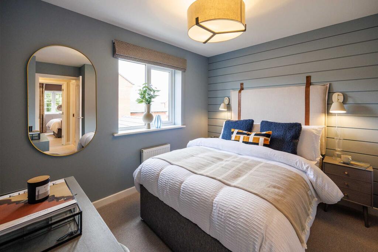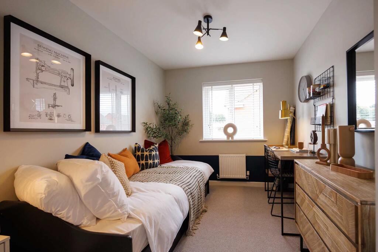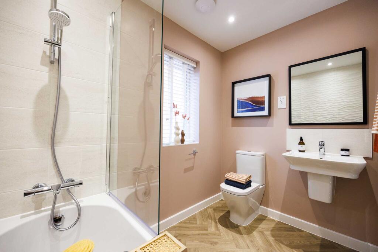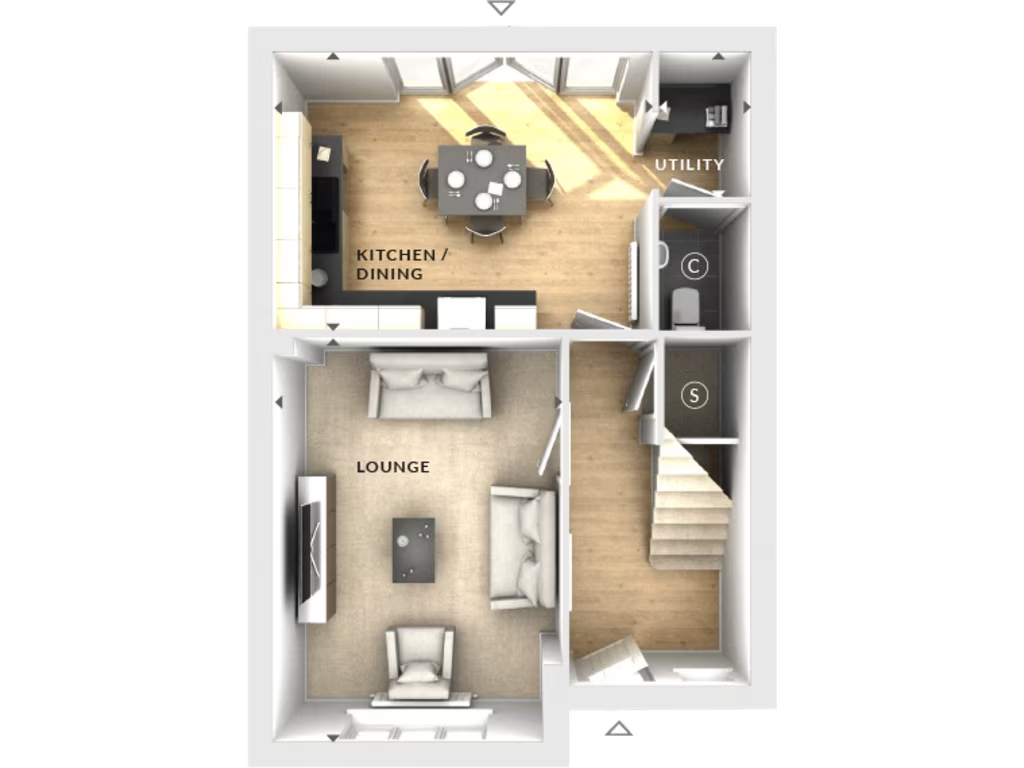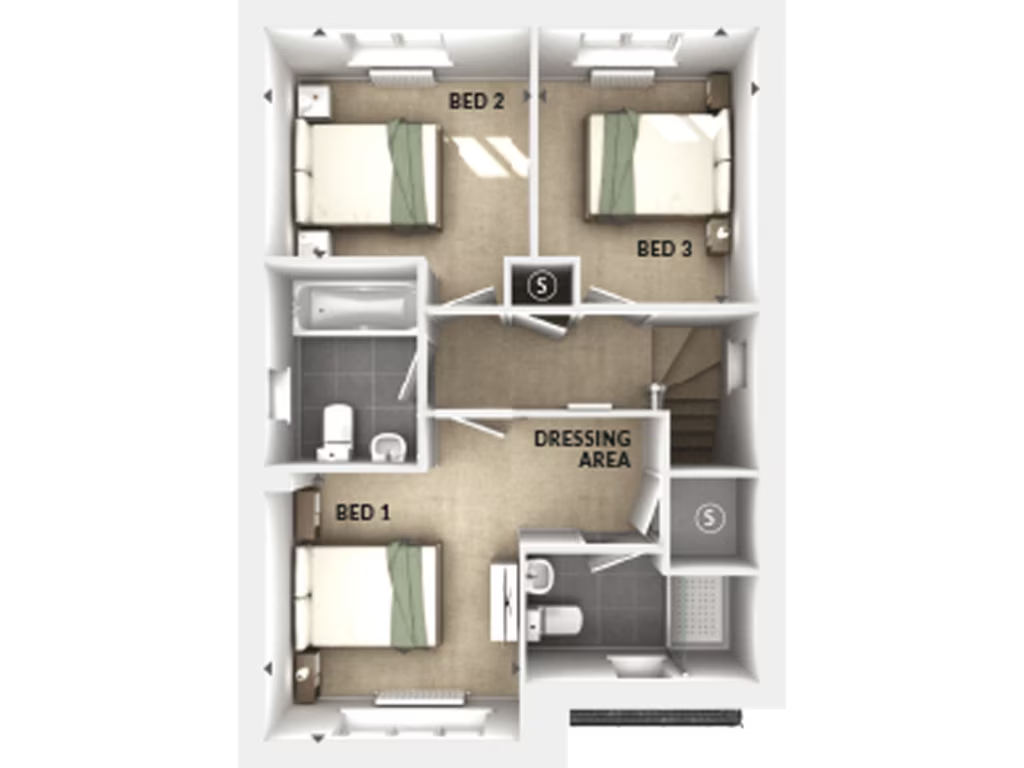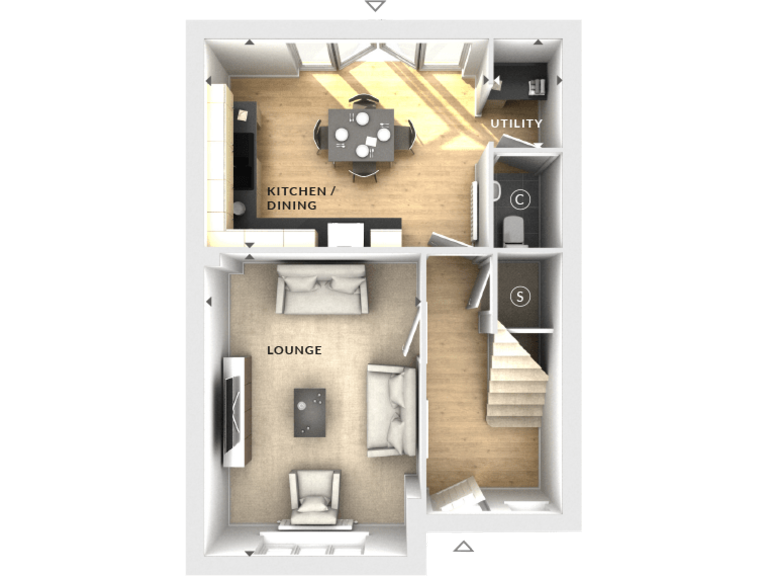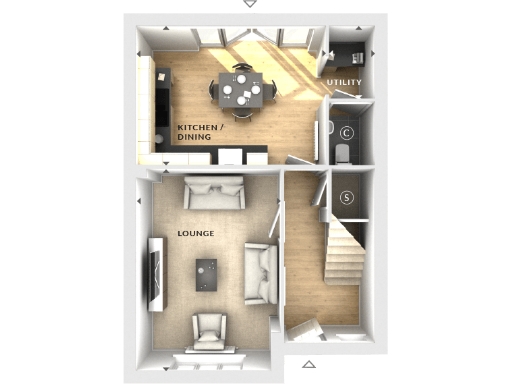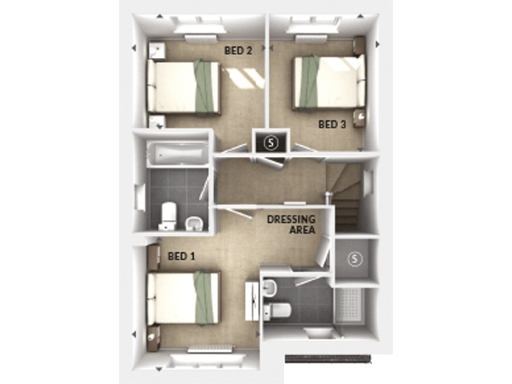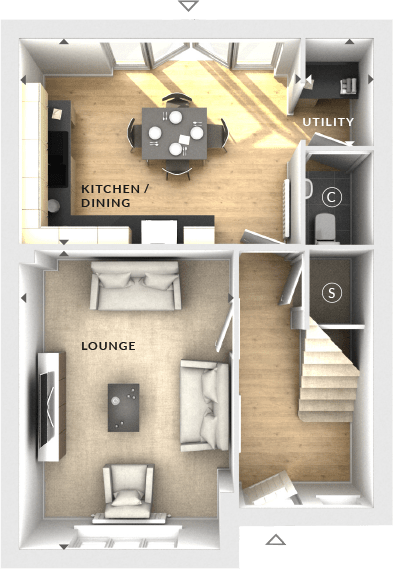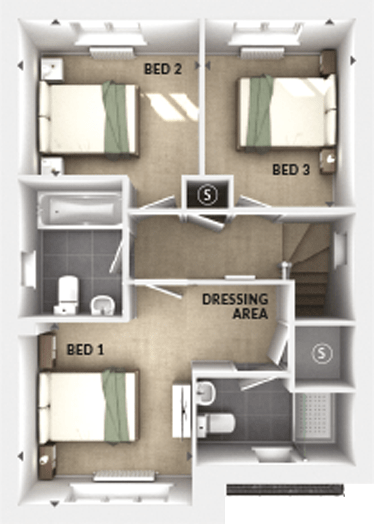Summary - 5 Ashingdon Road,
Rochford,
SS4 1TB SS4 1TB
3 bed 1 bath Detached
New-build three-bed detached with garage, south garden and energy-efficient fittings.
Three double bedrooms with master en-suite and family bathroom
Open-plan Symphony kitchen/diner with French doors to south garden
Detached garage plus private driveway parking for two vehicles
Solar PV fitted; designed for lower running costs (new-build efficiency)
Freehold, new build (2025) with 10-year NHBC/LABC warranty
No onward chain; reserve early to personalise fixtures and finishes
Modest total size (c.596 sq ft) — compact rooms, efficient layout
Service/management charge £179.17 per annum
Plot 441, the Huxley, is a newly built three-bedroom detached home arranged over two storeys and finished to a contemporary specification. The open-plan kitchen/dining area with French doors opens onto a south-facing garden, while a separate lounge with bay window provides a comfortable family sitting room. The Symphony kitchen, integrated appliances option and Roca sanitaryware are new, energy-efficient fittings included for immediate occupation.
This home suits a young family, couple or downsizer wanting low-maintenance modern living. Solar PV and new-build insulation aim to reduce running costs compared with older houses. A detached garage plus private driveway parking for two vehicles and a generous plot add practical outdoor space for children, pets and storage.
Reserve early to personalise fixtures from the developer’s options range. The purchase is freehold and comes with a 2-year Customer Care Warranty plus an NHBC/LABC-backed 10-year build warranty, giving added protection on top of the new construction benefits. There is no onward chain, so a faster move is possible.
Notable constraints: the overall internal footprint is modest (total c.596 sq ft) and room sizes are compact; the layout is efficient but best suited to small families or first-time buyers rather than those needing large living areas. A management/service charge of £179.17 applies. Buyers should review plans and the representative marketing images or virtual tour, and confirm final specification and exact room sizes at reservation.
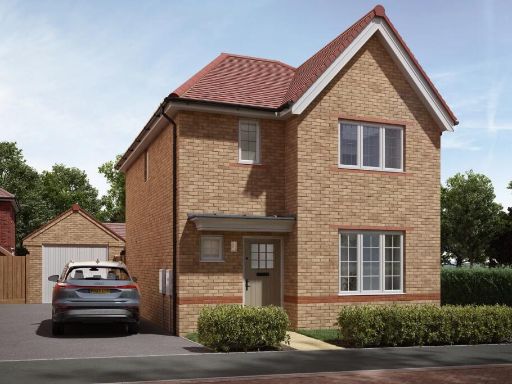 3 bedroom detached house for sale in Ashingdon Road,
Rochford,
SS4 1TB, SS4 — £460,000 • 3 bed • 1 bath • 596 ft²
3 bedroom detached house for sale in Ashingdon Road,
Rochford,
SS4 1TB, SS4 — £460,000 • 3 bed • 1 bath • 596 ft²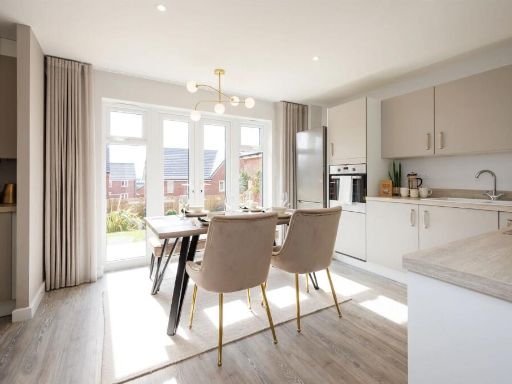 3 bedroom semi-detached house for sale in Ashingdon Road,
Rochford,
SS4 1TB, SS4 — £415,000 • 3 bed • 1 bath • 613 ft²
3 bedroom semi-detached house for sale in Ashingdon Road,
Rochford,
SS4 1TB, SS4 — £415,000 • 3 bed • 1 bath • 613 ft²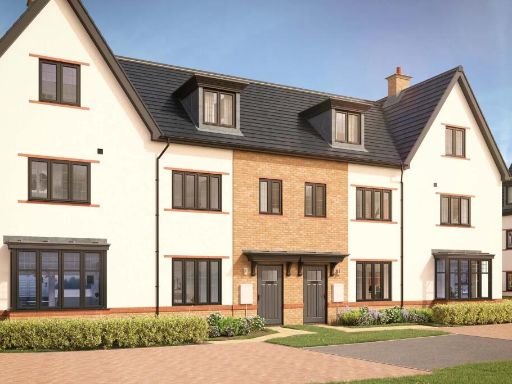 3 bedroom terraced house for sale in Ashingdon Road,
Rochford,
SS4 1TB, SS4 — £445,000 • 3 bed • 1 bath • 690 ft²
3 bedroom terraced house for sale in Ashingdon Road,
Rochford,
SS4 1TB, SS4 — £445,000 • 3 bed • 1 bath • 690 ft²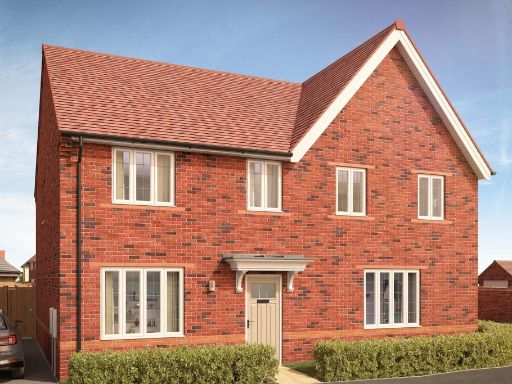 3 bedroom semi-detached house for sale in Ashingdon Road,
Rochford,
SS4 1TB, SS4 — £410,000 • 3 bed • 1 bath • 588 ft²
3 bedroom semi-detached house for sale in Ashingdon Road,
Rochford,
SS4 1TB, SS4 — £410,000 • 3 bed • 1 bath • 588 ft²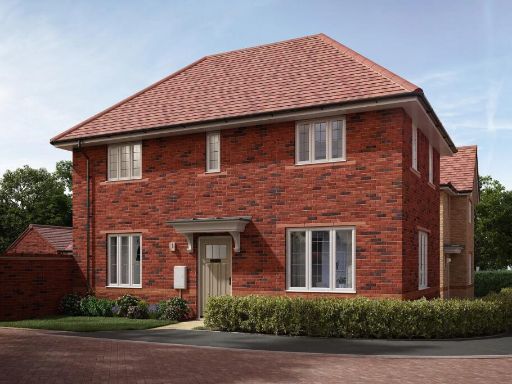 3 bedroom detached house for sale in Ashingdon Road,
Rochford,
SS4 1TB, SS4 — £460,000 • 3 bed • 1 bath • 640 ft²
3 bedroom detached house for sale in Ashingdon Road,
Rochford,
SS4 1TB, SS4 — £460,000 • 3 bed • 1 bath • 640 ft²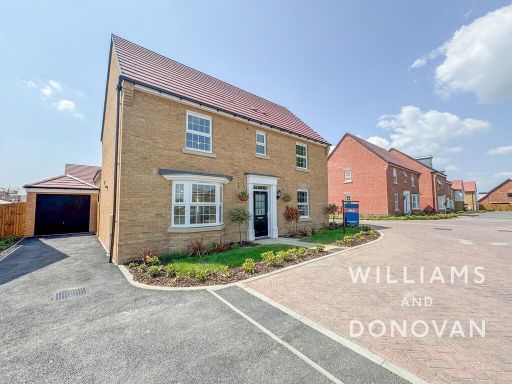 4 bedroom detached house for sale in High Elms Park, Lower Road, Hullbridge, SS5 — £620,000 • 4 bed • 2 bath • 1651 ft²
4 bedroom detached house for sale in High Elms Park, Lower Road, Hullbridge, SS5 — £620,000 • 4 bed • 2 bath • 1651 ft²