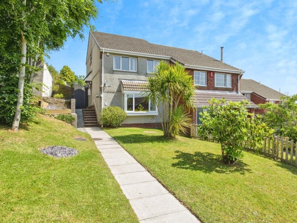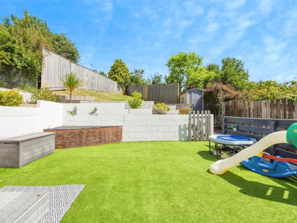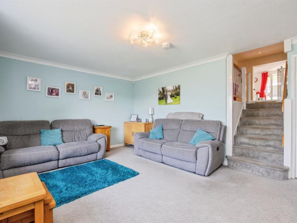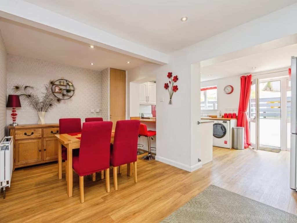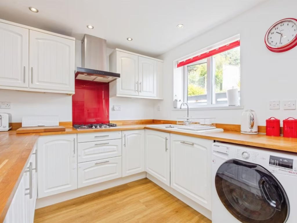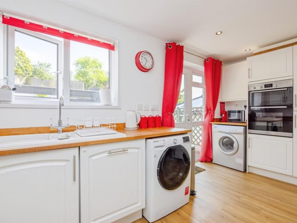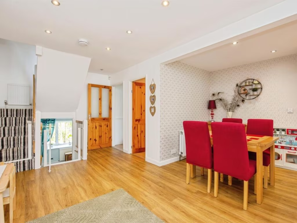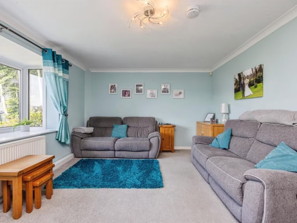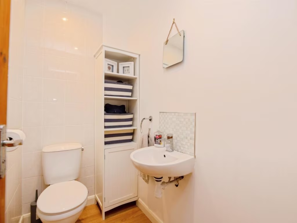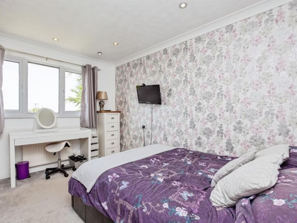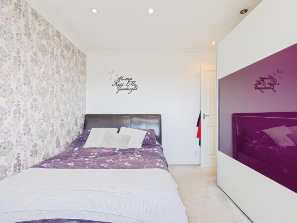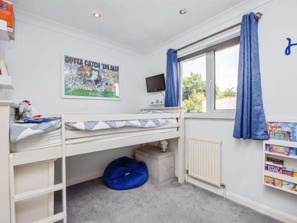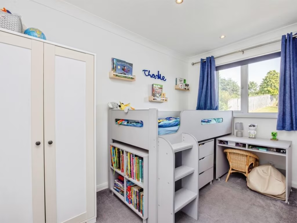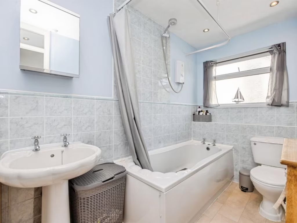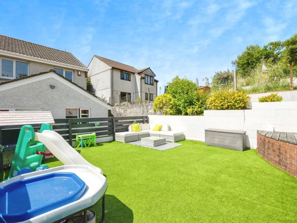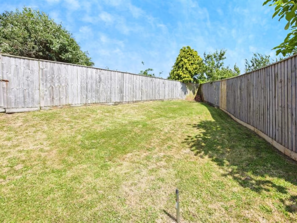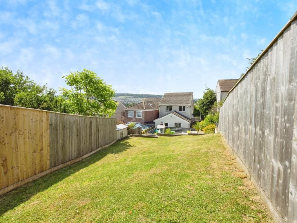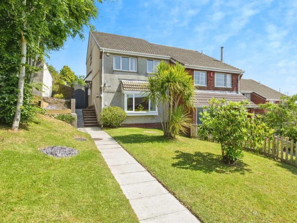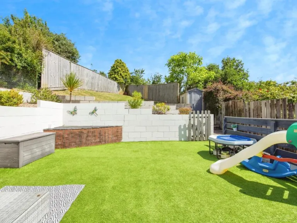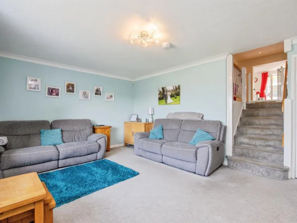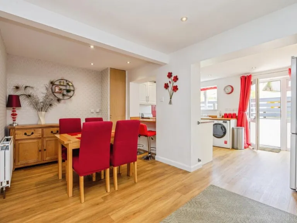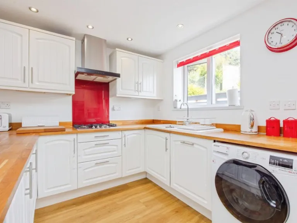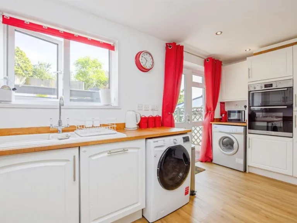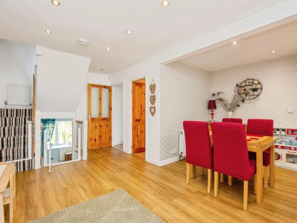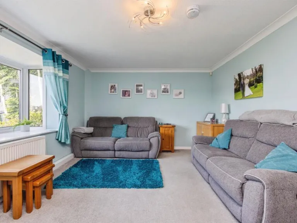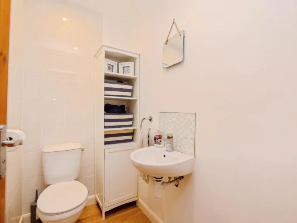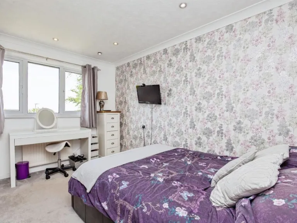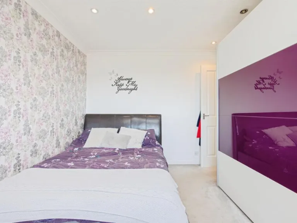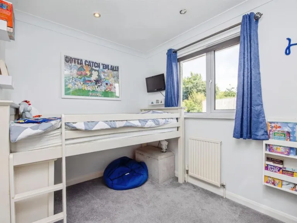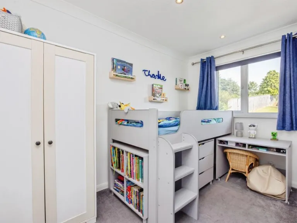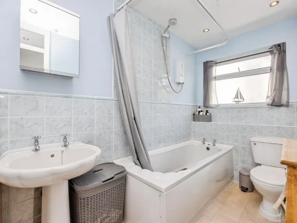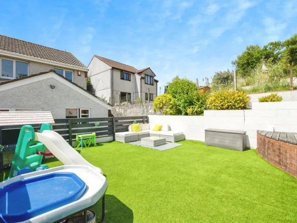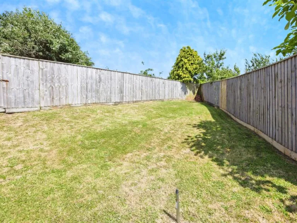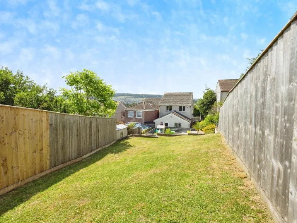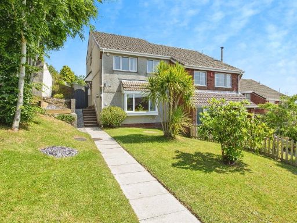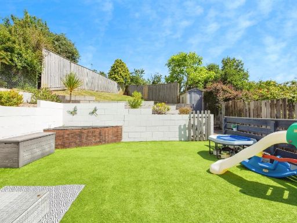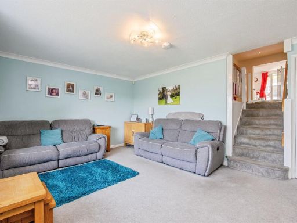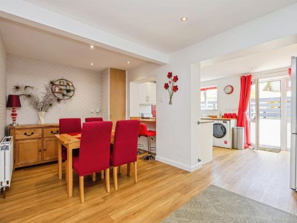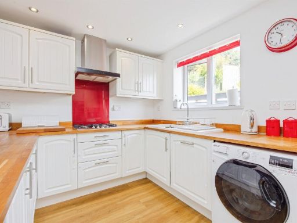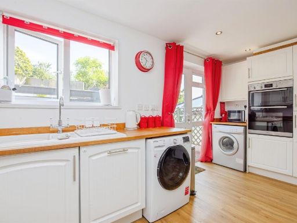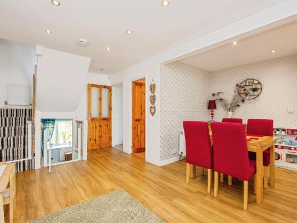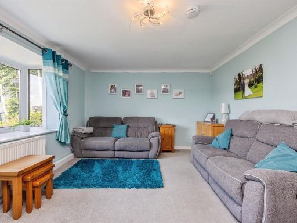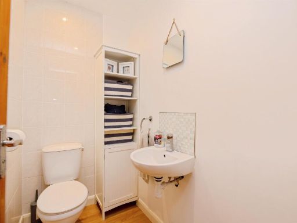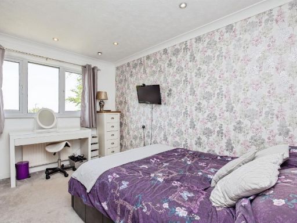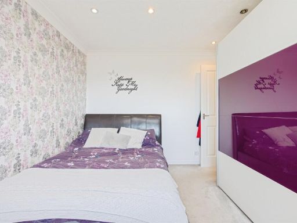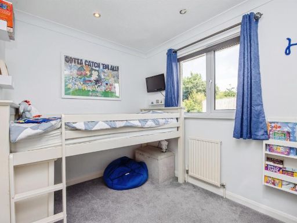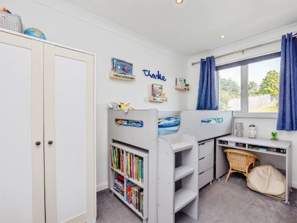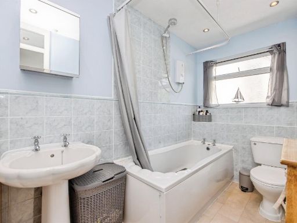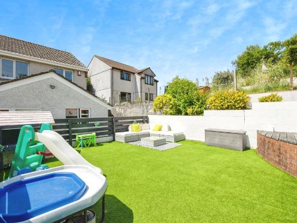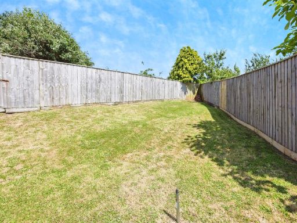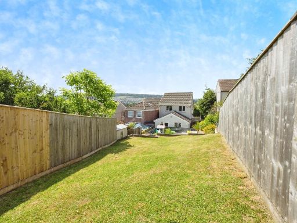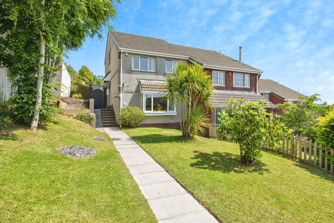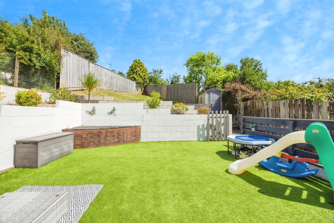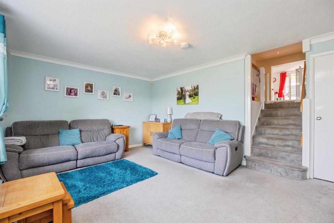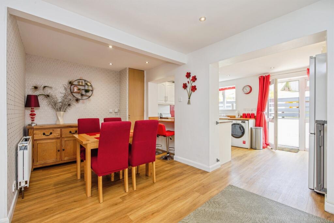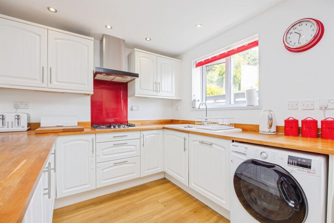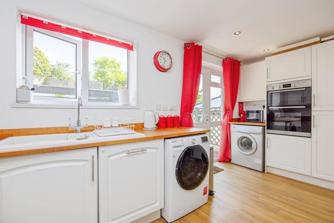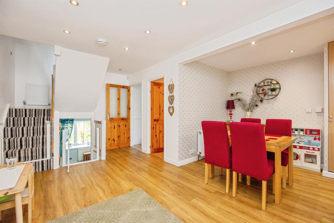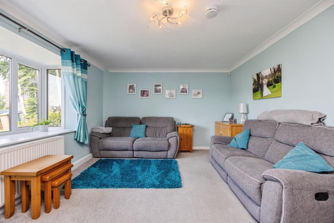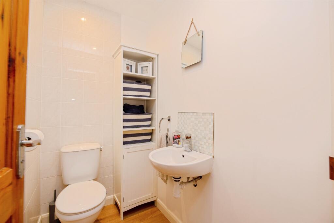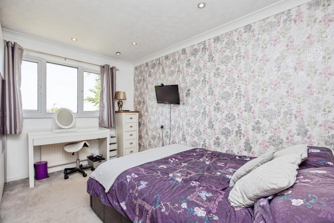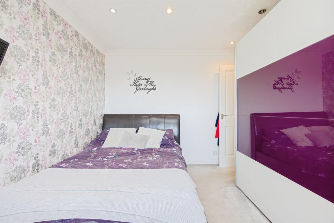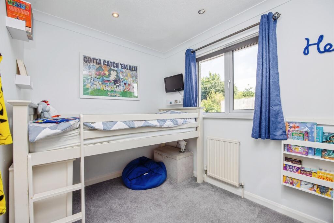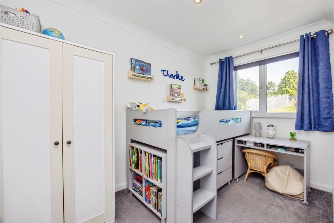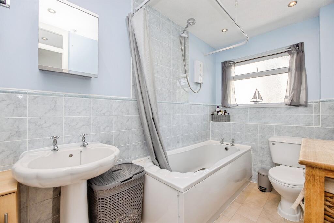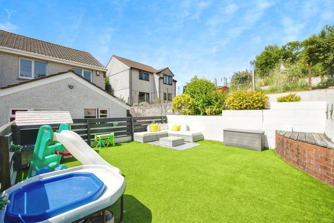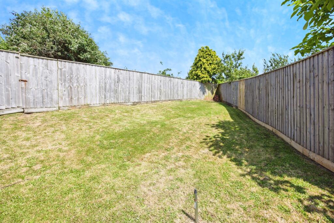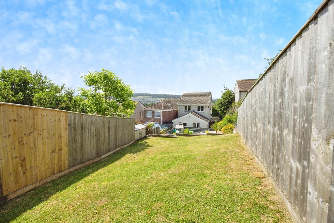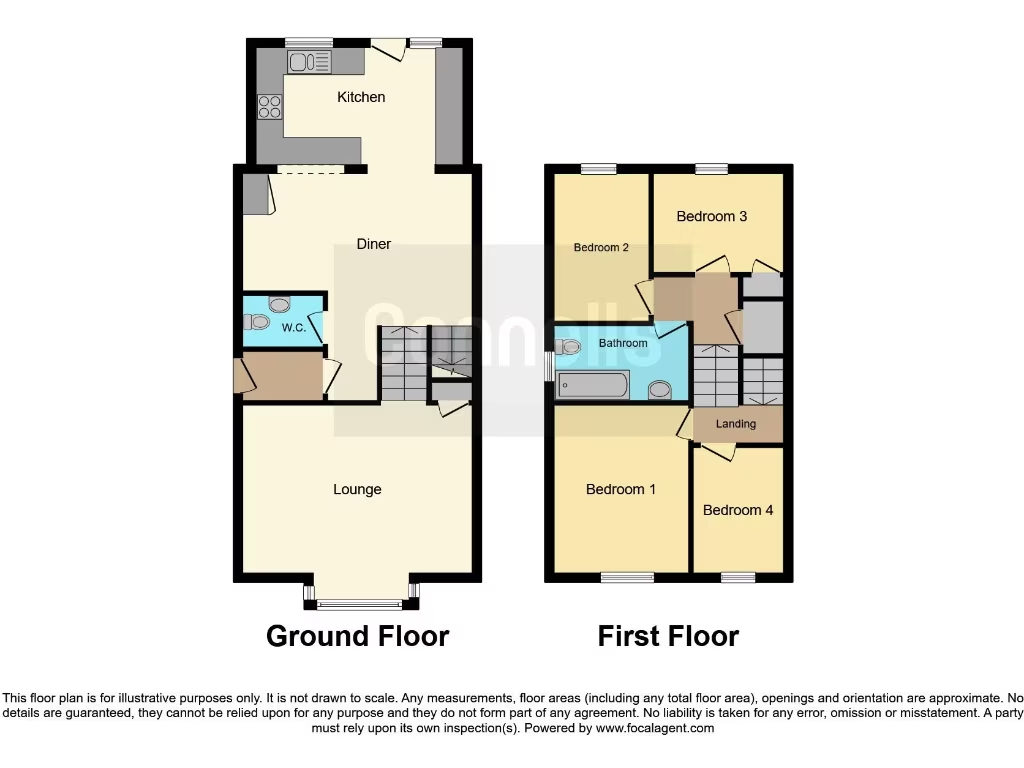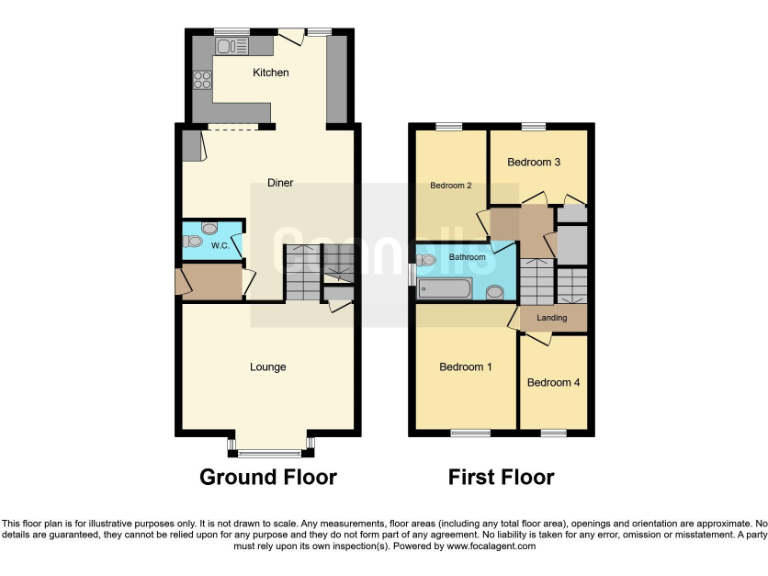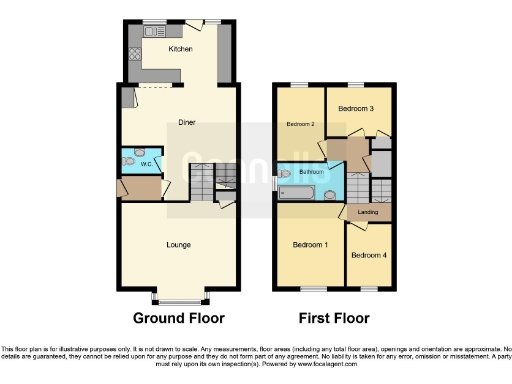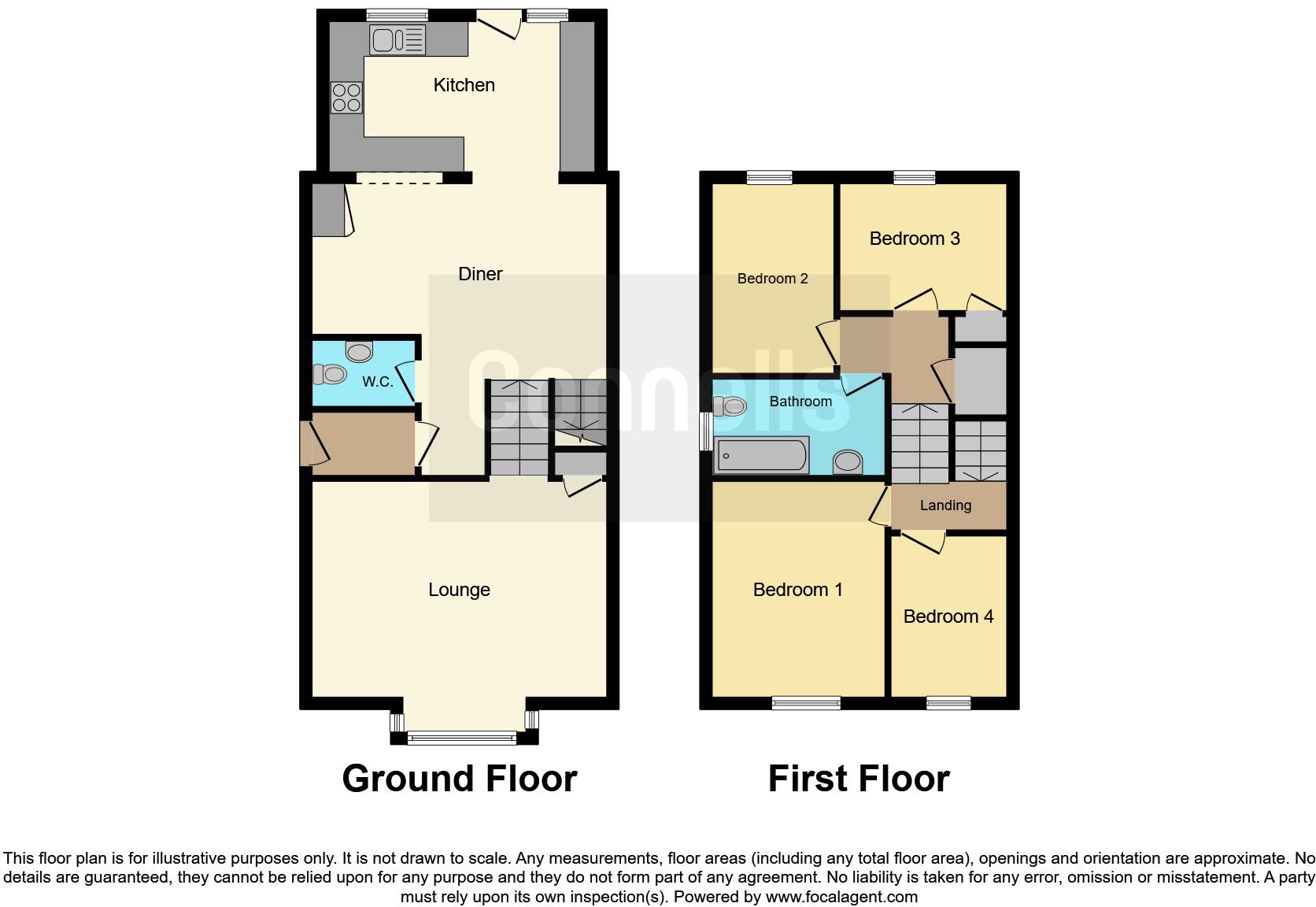Summary - 36 WHEATRIDGE PLYMOUTH PL7 4QZ
4 bed 1 bath Semi-Detached
Well-presented four-bedroom home with tiered garden and garage, close to top schools..
Four bedrooms with extended layout, suitable for growing families
Open-plan dining and modern shaker kitchen, practical family hub
Tiered rear garden with artificial lawn and gate to field behind
Garage plus driveway parking for two cars
Single family bathroom upstairs; only one full bathroom for four bedrooms
Modest total size (~1,012 sq ft) — space feels limited in places
Mains gas boiler and radiators; double glazing present (install date unknown)
Freehold tenure; quiet cul-de-sac close to schools and shops
This extended four-bedroom semi-detached house in a quiet Wheatridge cul-de-sac is aimed squarely at families seeking ready-to-live-in accommodation near good schools. The ground floor offers a bright lounge and an open-plan dining area that connects to a modern shaker-style kitchen — practical for everyday family life and sociable mealtimes.
Outside is a real family asset: a tiered, landscaped rear garden with low-maintenance artificial lawn plus a further lawned area and a gate to the field behind, ideal for children and dog owners. Off-road parking for two cars and an 18'11" single garage add useful storage and parking convenience.
Practical details are straightforward: freehold tenure, mains gas boiler with radiators, double glazing (installation date unknown) and comfortable room sizes within a total of about 1,012 sq ft. The property is well located close to several highly rated primary schools and good local amenities.
Fair and factual drawbacks: overall floor area is modest for four bedrooms and there is a single family bathroom (plus downstairs WC), so morning routines may be tight for larger families. Construction is from the 1980s (timber-frame assumed from available information) and double glazing installation date is not known — buyers should check heating, glazing and structural details during surveys.
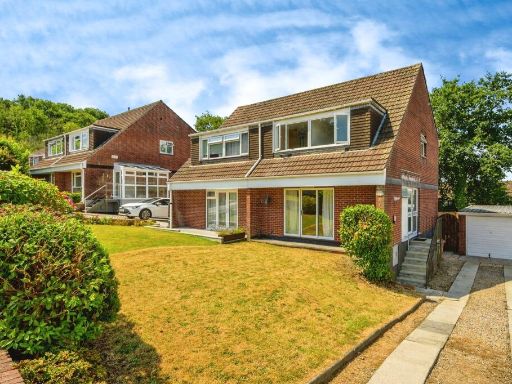 4 bedroom semi-detached house for sale in Aycliffe Gardens, Plymouth, PL7 — £315,000 • 4 bed • 1 bath • 958 ft²
4 bedroom semi-detached house for sale in Aycliffe Gardens, Plymouth, PL7 — £315,000 • 4 bed • 1 bath • 958 ft²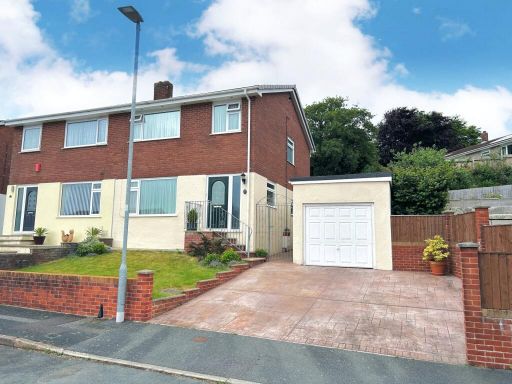 3 bedroom semi-detached house for sale in Cranfield, Plymouth, Devon, PL7 — £325,000 • 3 bed • 1 bath • 1029 ft²
3 bedroom semi-detached house for sale in Cranfield, Plymouth, Devon, PL7 — £325,000 • 3 bed • 1 bath • 1029 ft²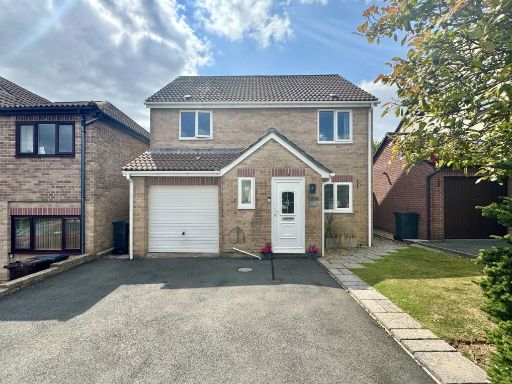 4 bedroom detached house for sale in Pinewood Drive, Woolwell, Plymouth, PL6 — £375,000 • 4 bed • 2 bath • 1136 ft²
4 bedroom detached house for sale in Pinewood Drive, Woolwell, Plymouth, PL6 — £375,000 • 4 bed • 2 bath • 1136 ft²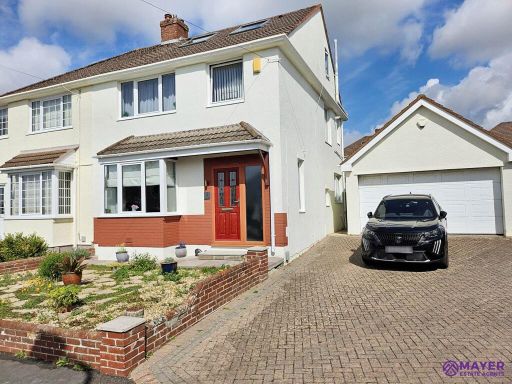 4 bedroom semi-detached house for sale in Oakapple Close, Plymouth, PL7 — £385,000 • 4 bed • 2 bath • 1302 ft²
4 bedroom semi-detached house for sale in Oakapple Close, Plymouth, PL7 — £385,000 • 4 bed • 2 bath • 1302 ft²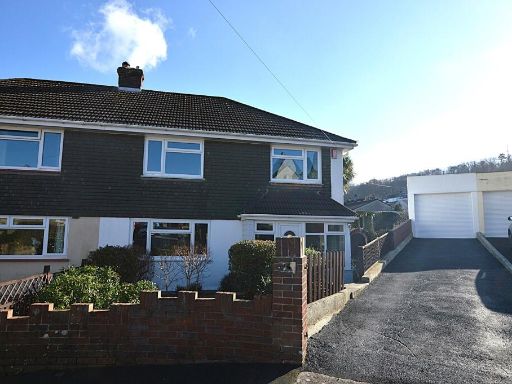 4 bedroom semi-detached house for sale in Maple Grove, Plympton, Plymouth, Devon, PL7 — £375,000 • 4 bed • 2 bath • 1369 ft²
4 bedroom semi-detached house for sale in Maple Grove, Plympton, Plymouth, Devon, PL7 — £375,000 • 4 bed • 2 bath • 1369 ft²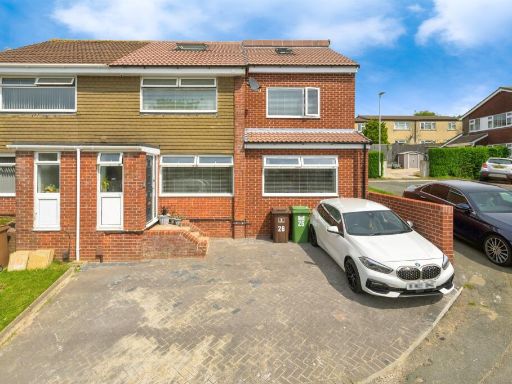 5 bedroom semi-detached house for sale in Meadowfield Place, Plymouth, PL7 — £475,000 • 5 bed • 3 bath • 711 ft²
5 bedroom semi-detached house for sale in Meadowfield Place, Plymouth, PL7 — £475,000 • 5 bed • 3 bath • 711 ft²