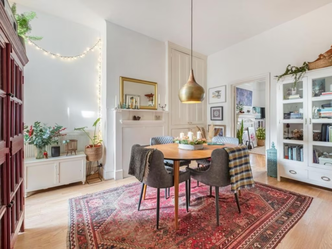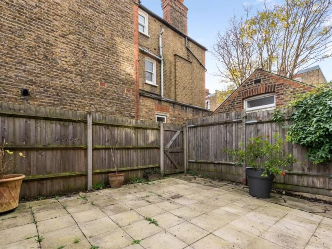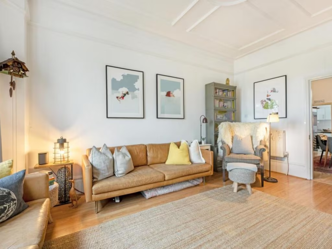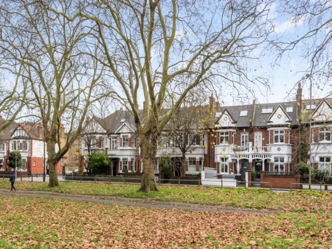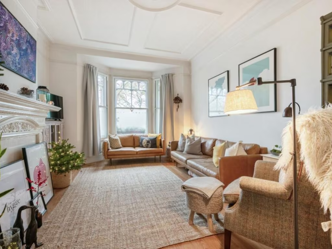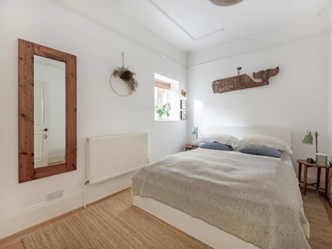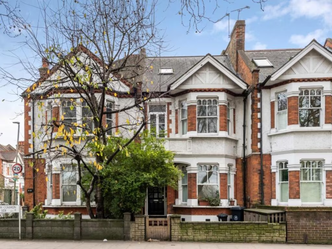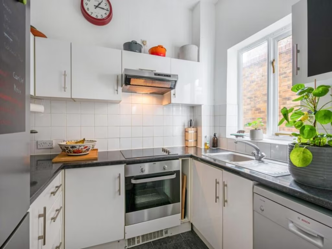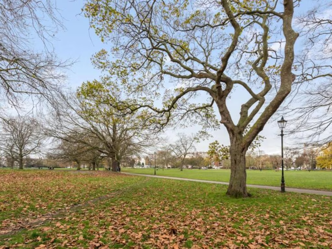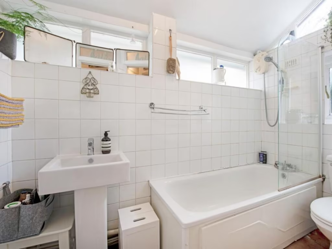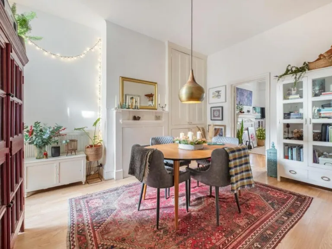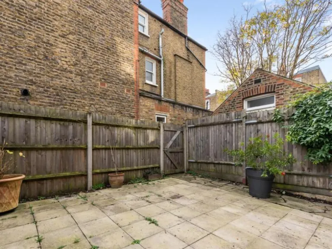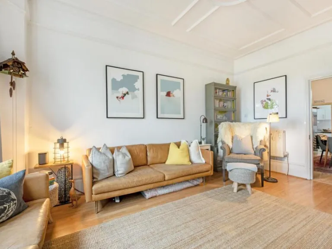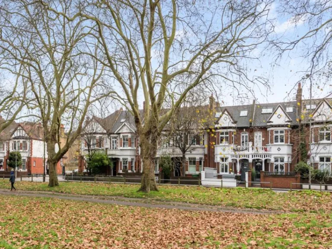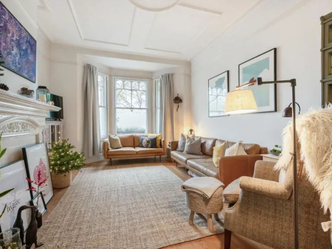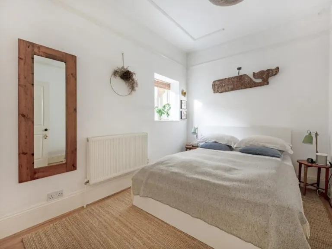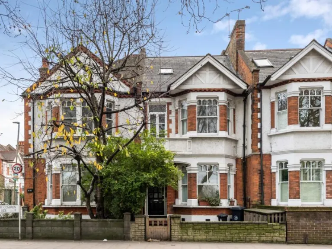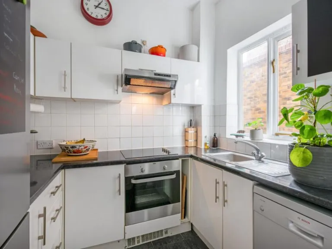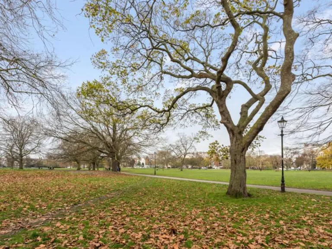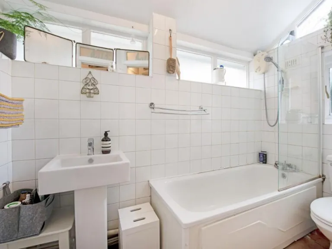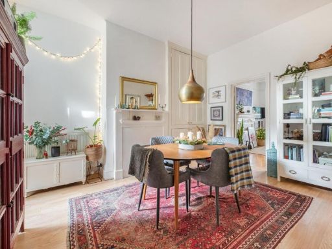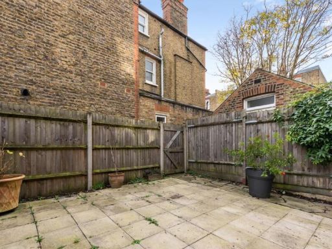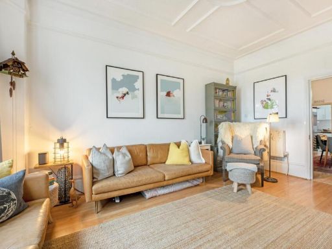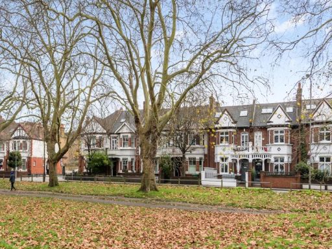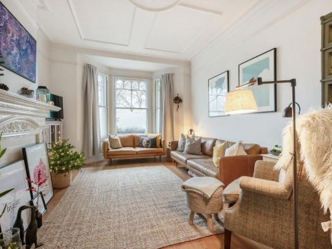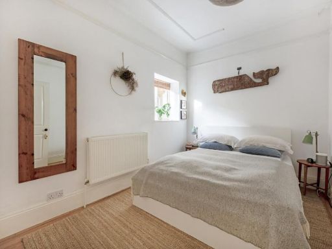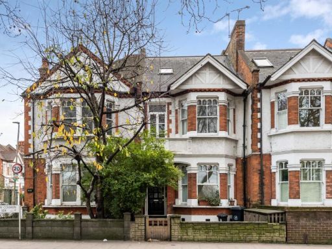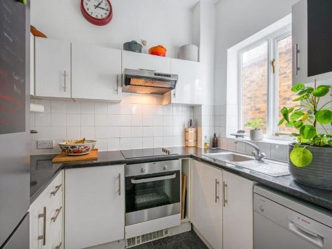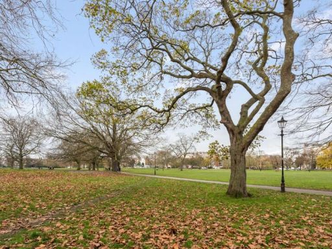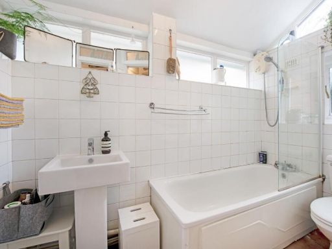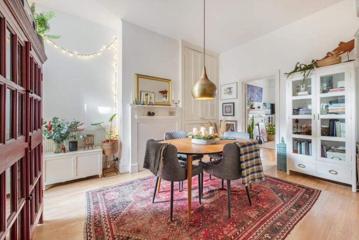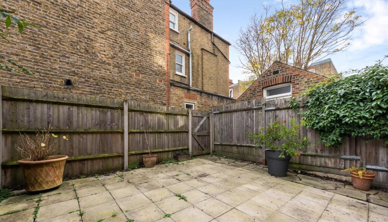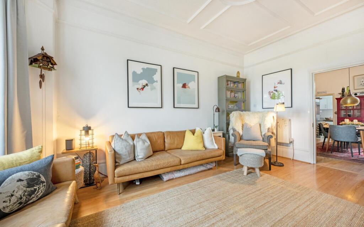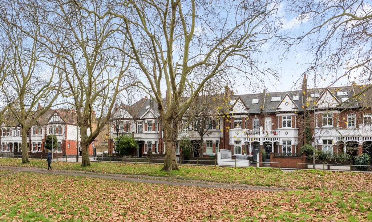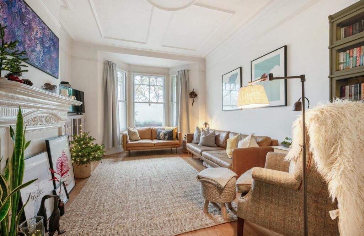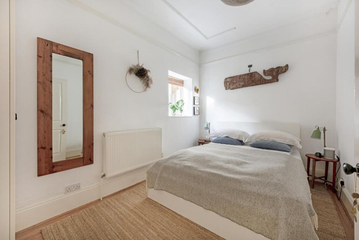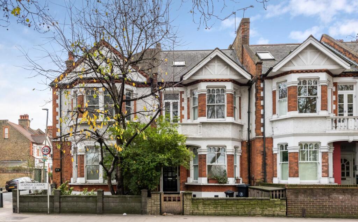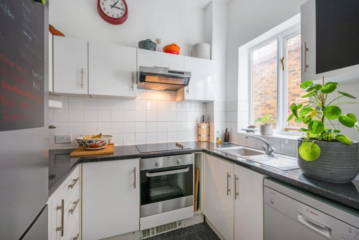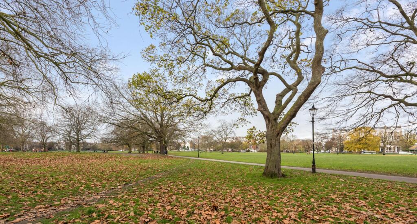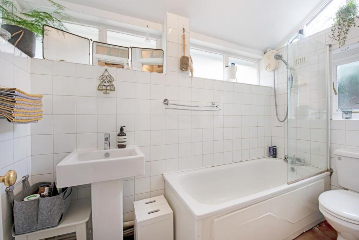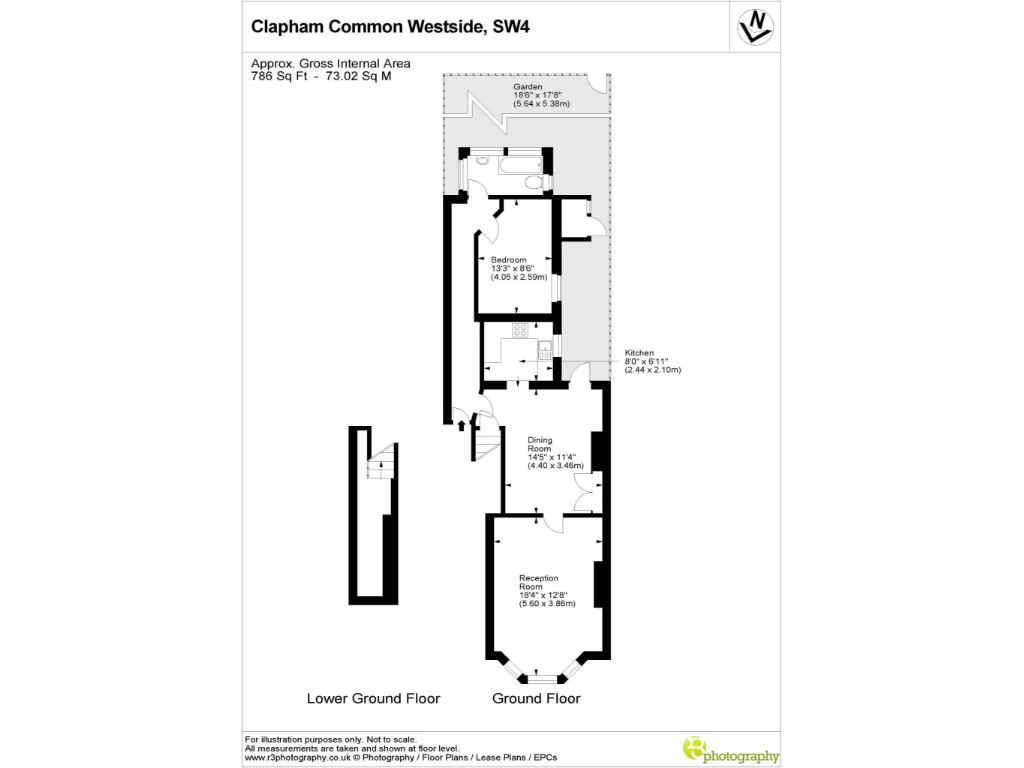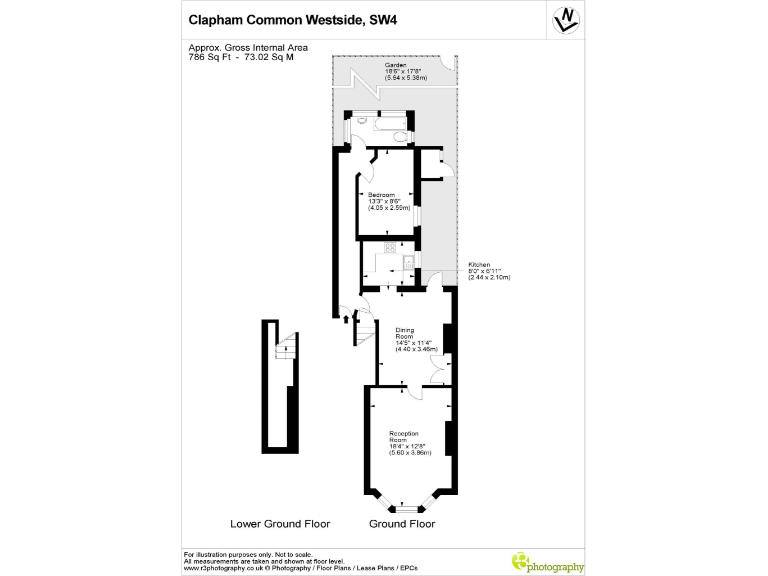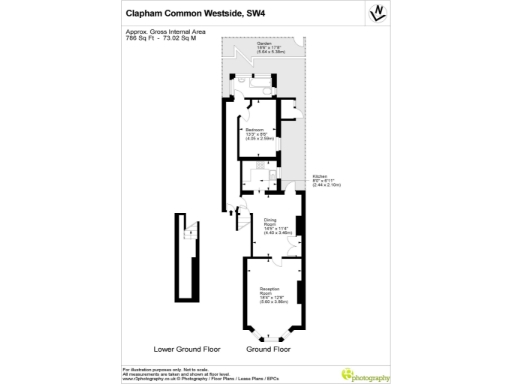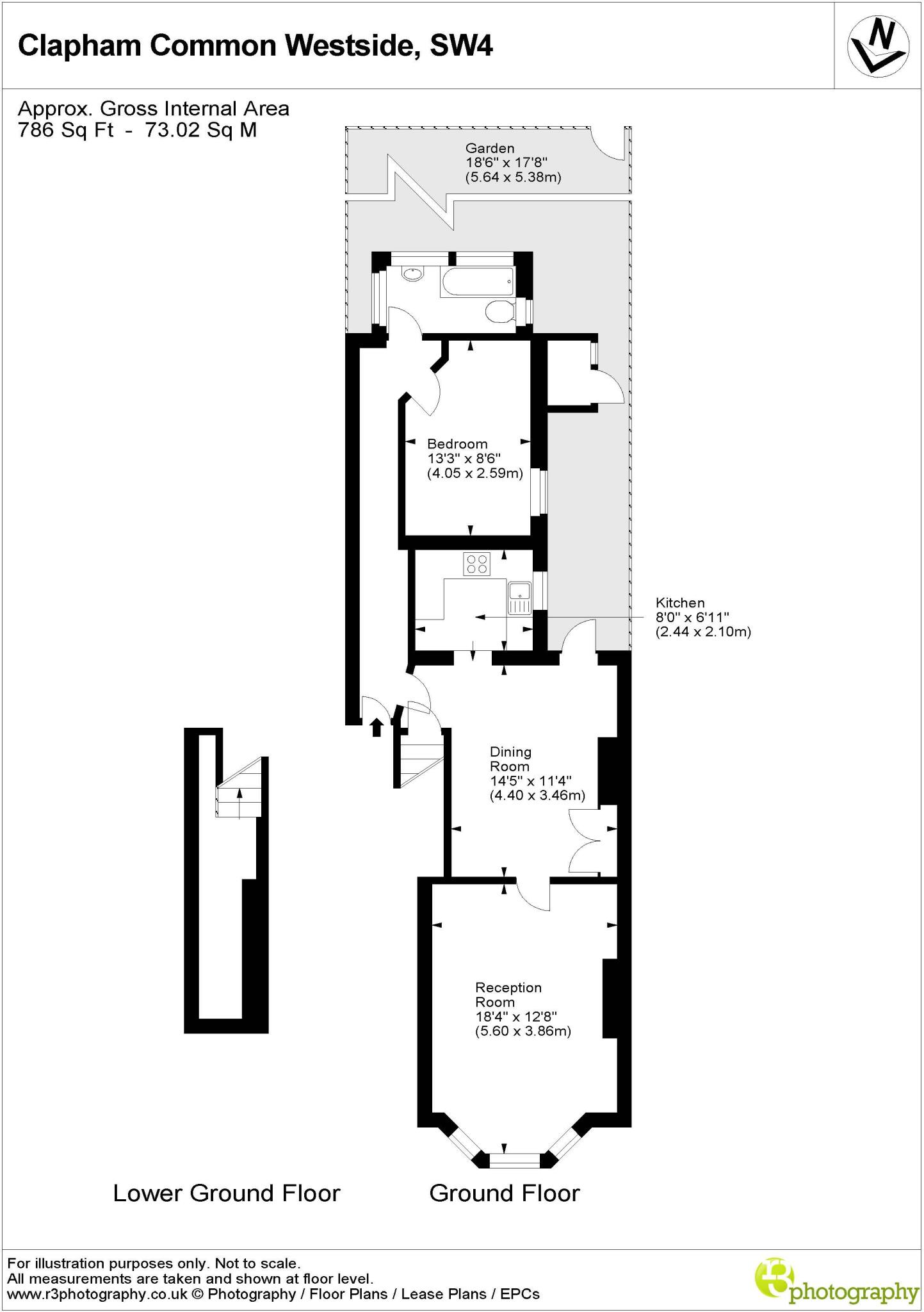Summary - Ground Floor Flat, 112 Clapham Common West Side SW4 9BA
1 bed 1 bath Flat
Spacious Victorian one-bed with a sunny garden and extension potential.
786 sq ft ground-floor flat with large living spaces
Set directly on Clapham Common West Side, this generous ground-floor Victorian flat combines substantial living space with outdoor privacy. The double reception at the front showcases high ceilings, original cornicing and a large bay window, offering clear living and dining zones rarely found in one-bedroom homes. A large south-west facing private garden with rear access provides excellent outdoor space and good sun exposure.
The layout includes a sizable bedroom and family bathroom, with the kitchen off the second reception. The flat is offered chain free with a share of freehold, and its 786 sq ft footprint and side/rear extension potential (subject to planning) create genuine scope to reconfigure into a two-bedroom garden flat for owner-occupiers or investors.
Practical details are straightforward: mains gas central heating with boiler and radiators, double glazing (install date unknown) and solid brick Victorian construction. There is no known flooding risk, local broadband and mobile signals are strong, and the property sits in a very affluent, inner-city cosmopolitan neighbourhood near excellent schools and transport links.
Buyers should note the building’s age and fabric: solid brick walls likely lack modern cavity insulation, and any extension or major works will require the usual consents. Crime levels are average for the area and council tax is moderate. For those seeking period character, outdoor space and development upside in a prime Clapham location, this presents a rare, flexible opportunity.
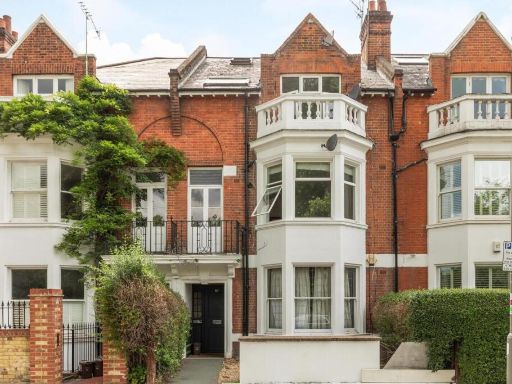 1 bedroom flat for sale in Clapham Common West Side,
Between the Commons, SW4 — £700,000 • 1 bed • 1 bath • 1162 ft²
1 bedroom flat for sale in Clapham Common West Side,
Between the Commons, SW4 — £700,000 • 1 bed • 1 bath • 1162 ft²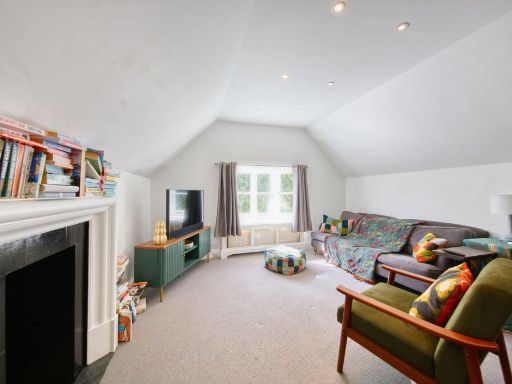 1 bedroom flat for sale in 2, Clapham Common Northside, London, SW4 — £575,000 • 1 bed • 1 bath • 732 ft²
1 bedroom flat for sale in 2, Clapham Common Northside, London, SW4 — £575,000 • 1 bed • 1 bath • 732 ft²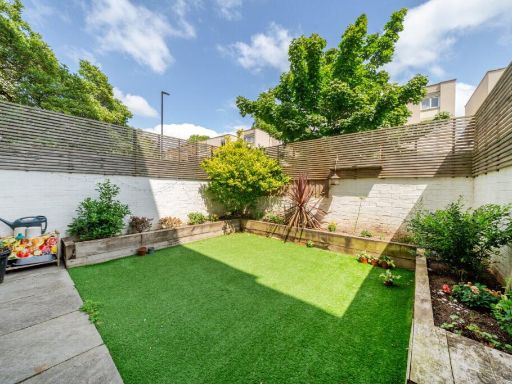 1 bedroom flat for sale in Victoria Rise, London, SW4 — £400,000 • 1 bed • 1 bath • 458 ft²
1 bedroom flat for sale in Victoria Rise, London, SW4 — £400,000 • 1 bed • 1 bath • 458 ft²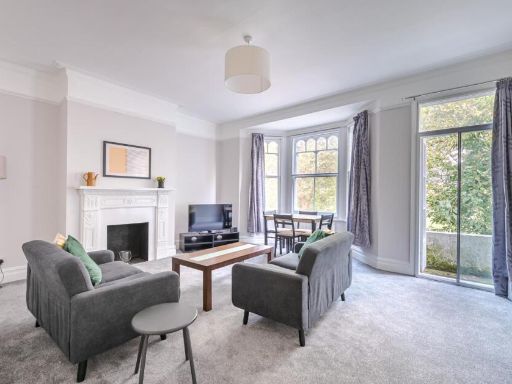 4 bedroom flat for sale in Clapham Common West Side, SW4 — £999,999 • 4 bed • 2 bath • 1418 ft²
4 bedroom flat for sale in Clapham Common West Side, SW4 — £999,999 • 4 bed • 2 bath • 1418 ft²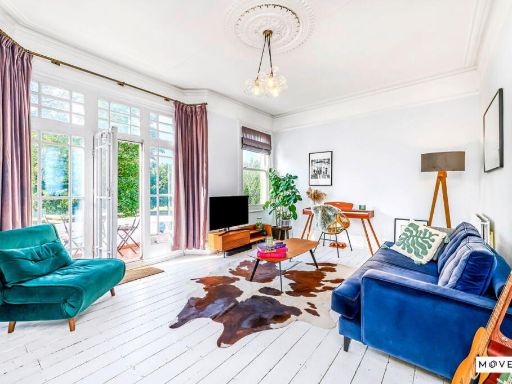 1 bedroom flat for sale in Clapham Common North Side, London, SW4 — £600,000 • 1 bed • 1 bath • 587 ft²
1 bedroom flat for sale in Clapham Common North Side, London, SW4 — £600,000 • 1 bed • 1 bath • 587 ft²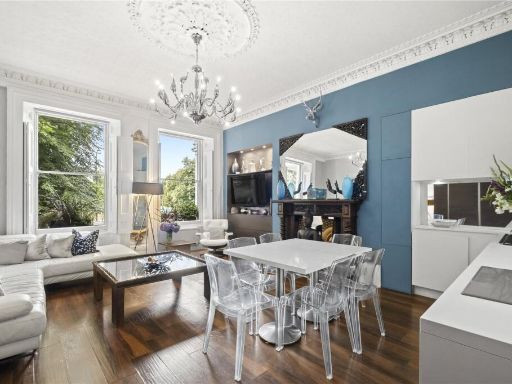 3 bedroom apartment for sale in Clapham Common South Side, London, SW4 — £1,000,000 • 3 bed • 3 bath • 982 ft²
3 bedroom apartment for sale in Clapham Common South Side, London, SW4 — £1,000,000 • 3 bed • 3 bath • 982 ft²