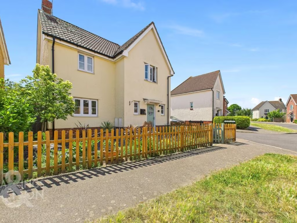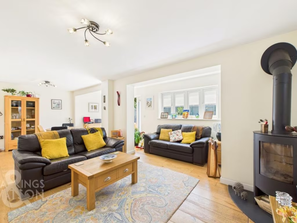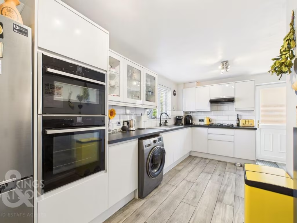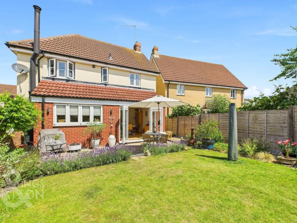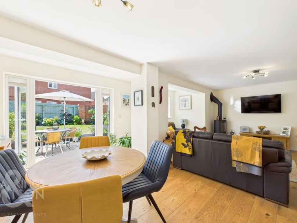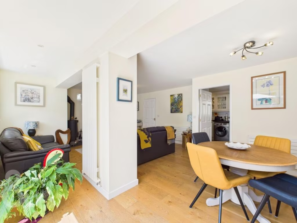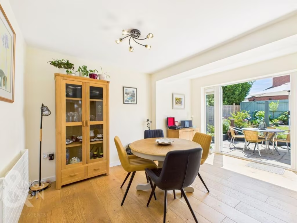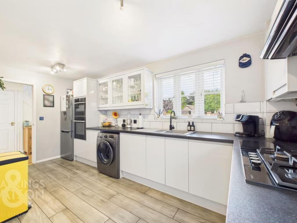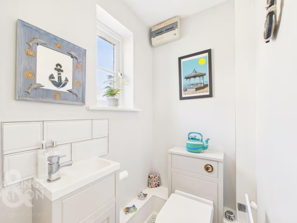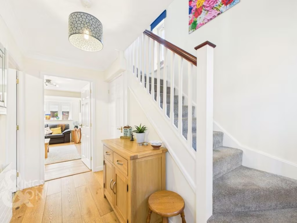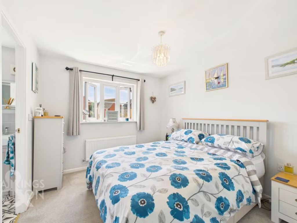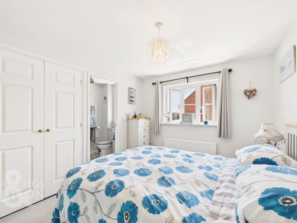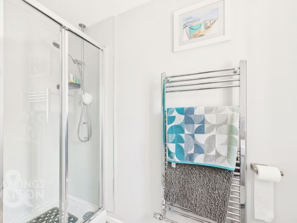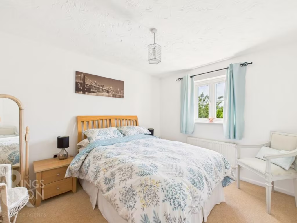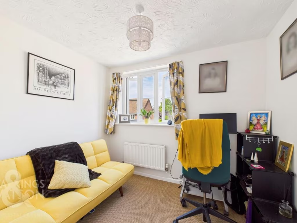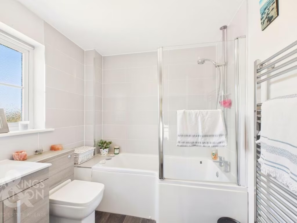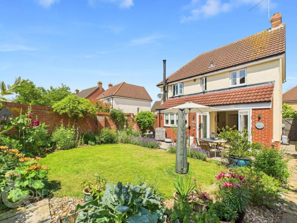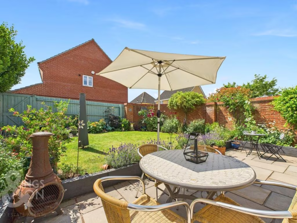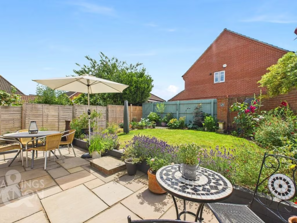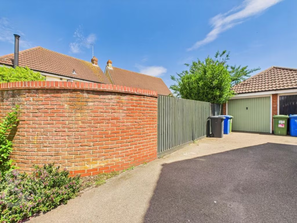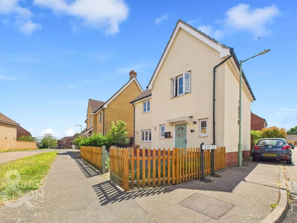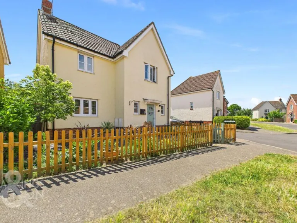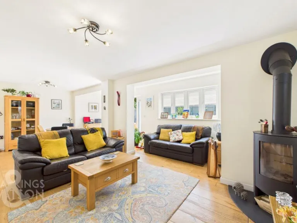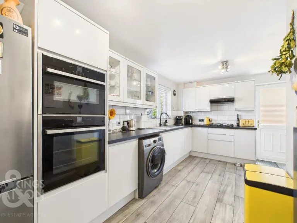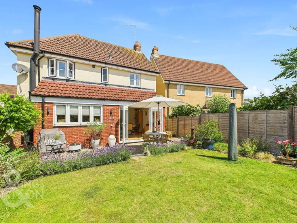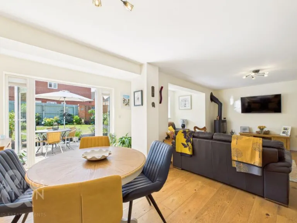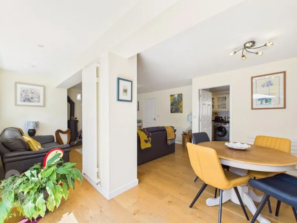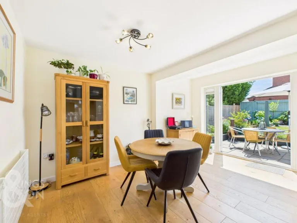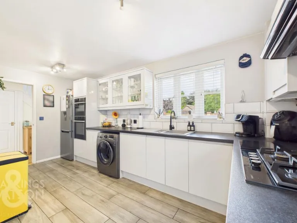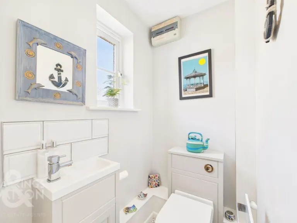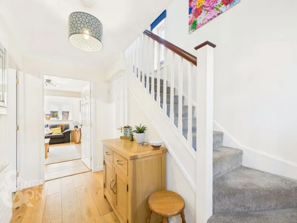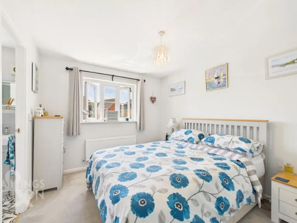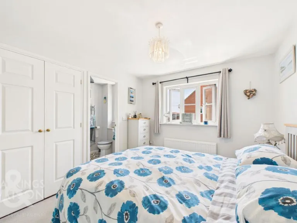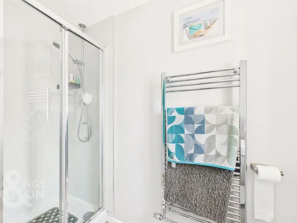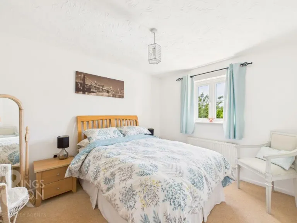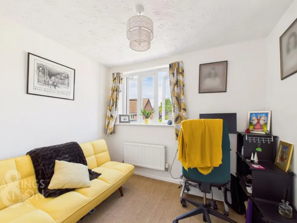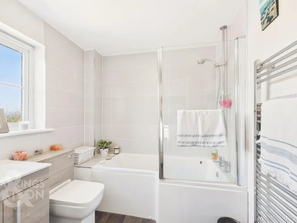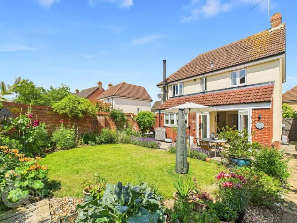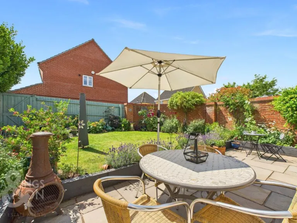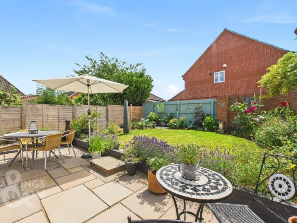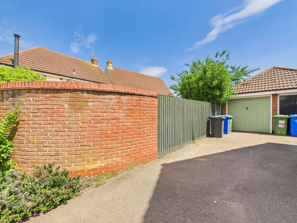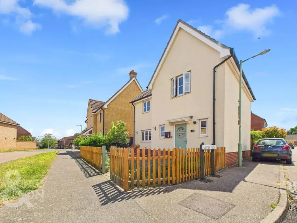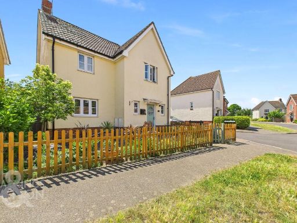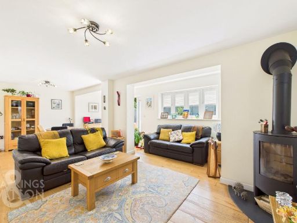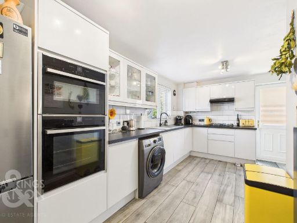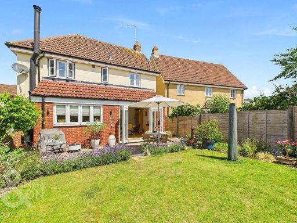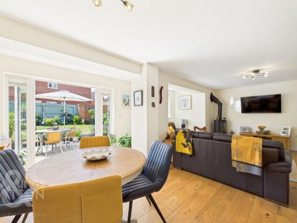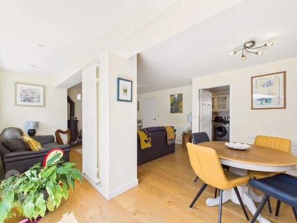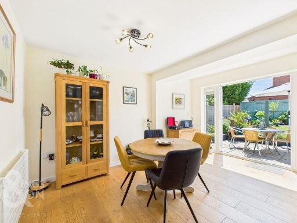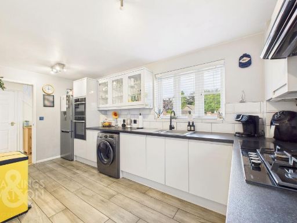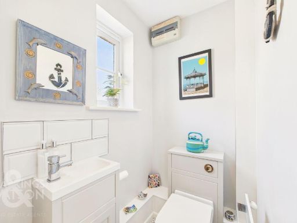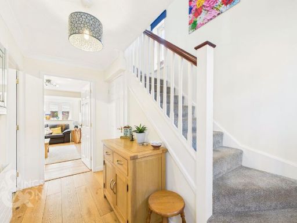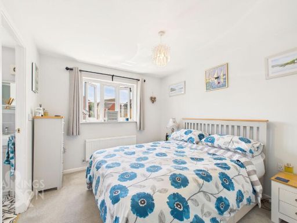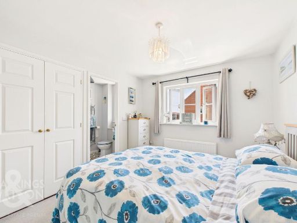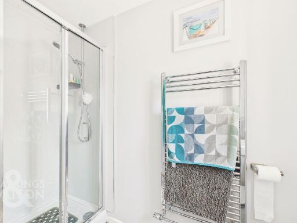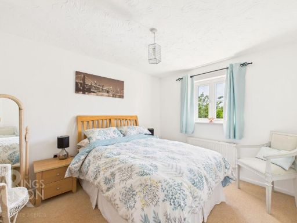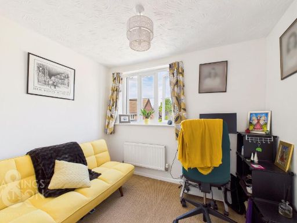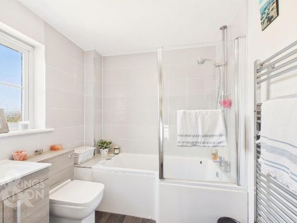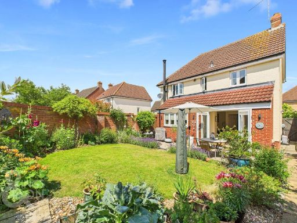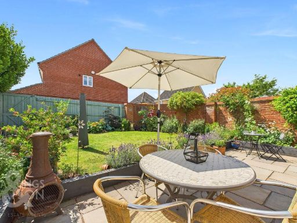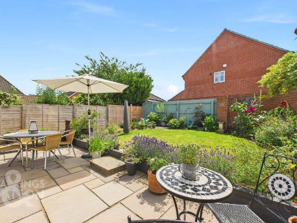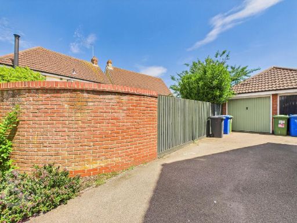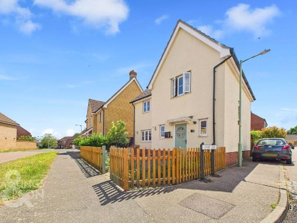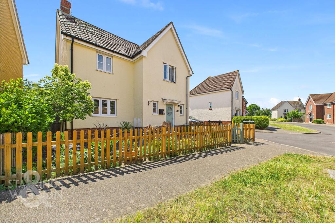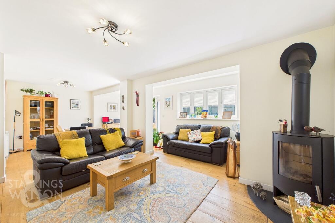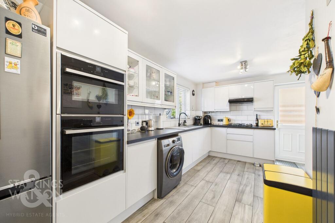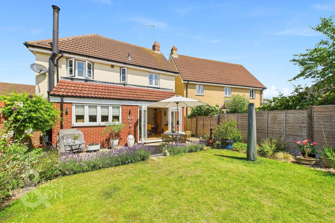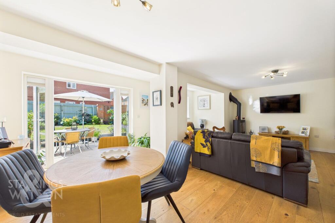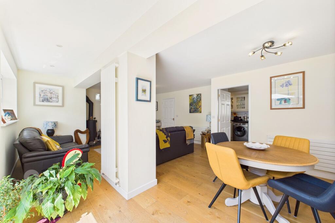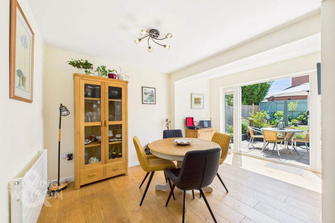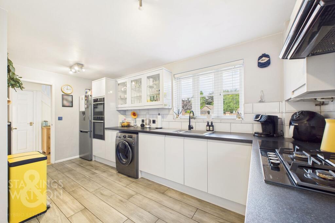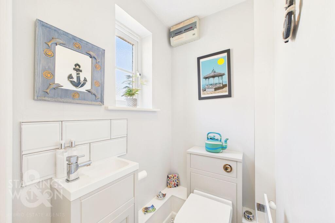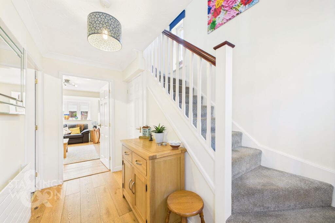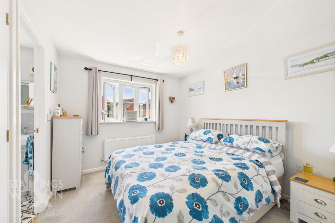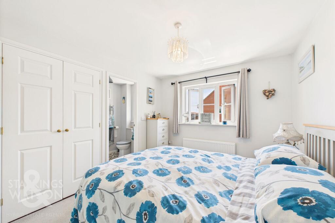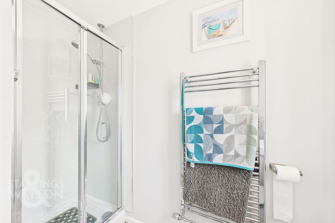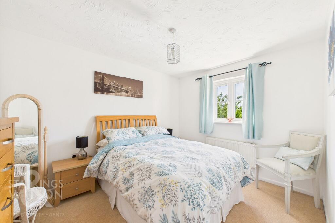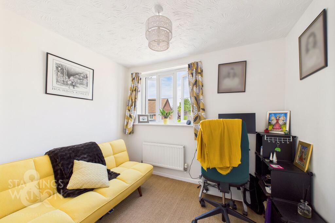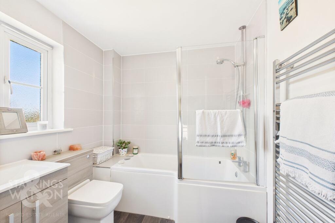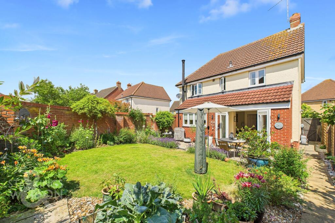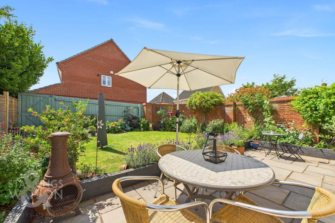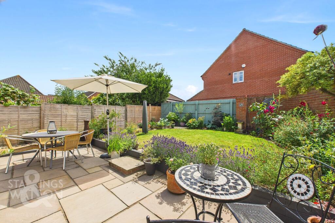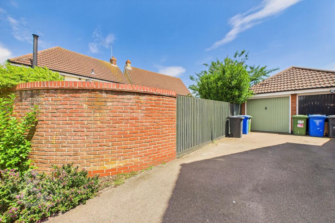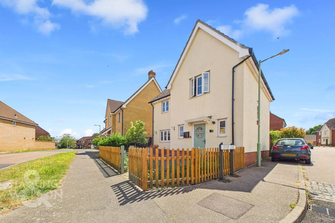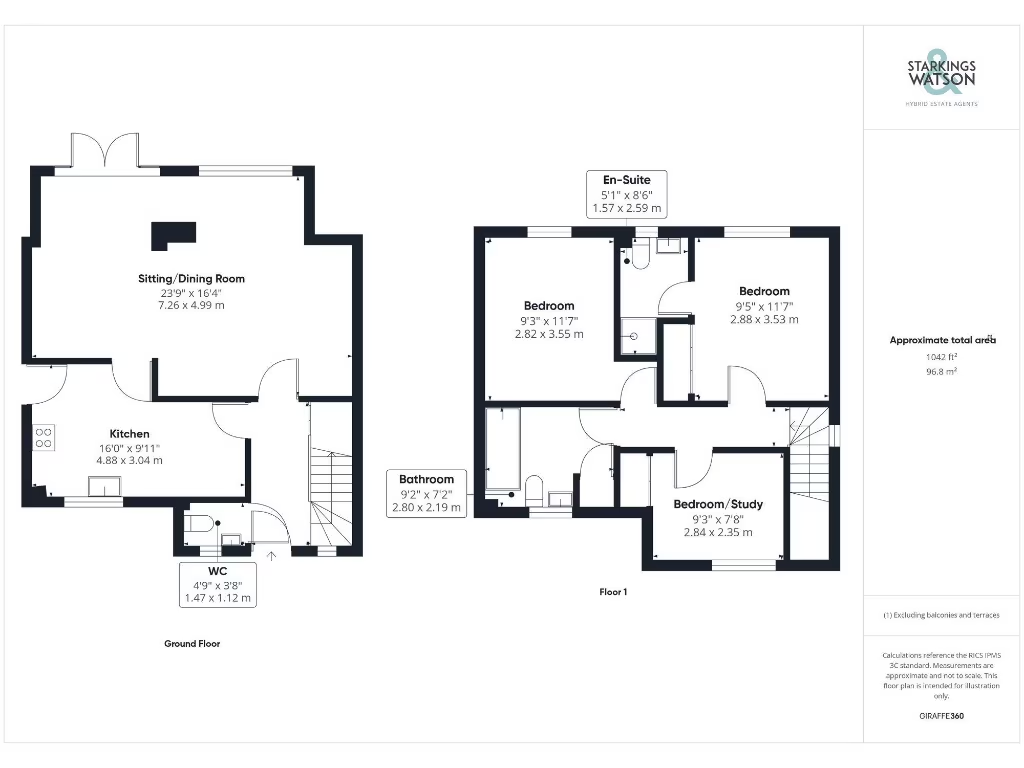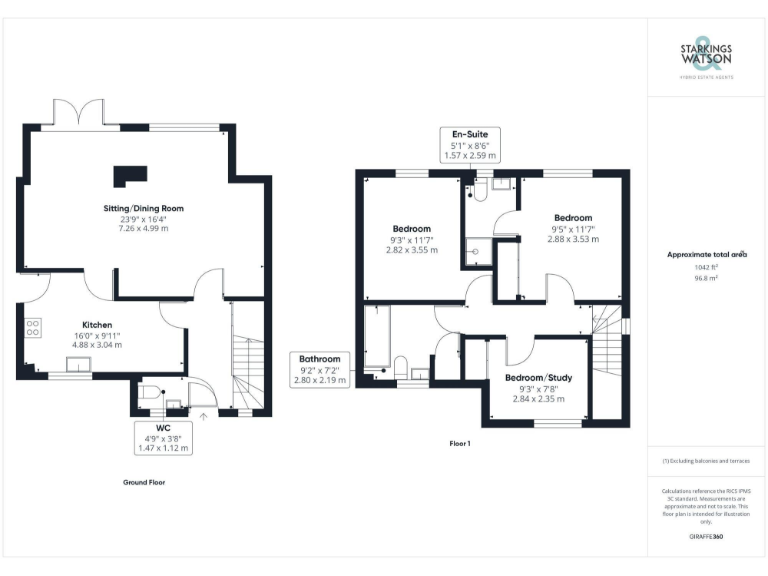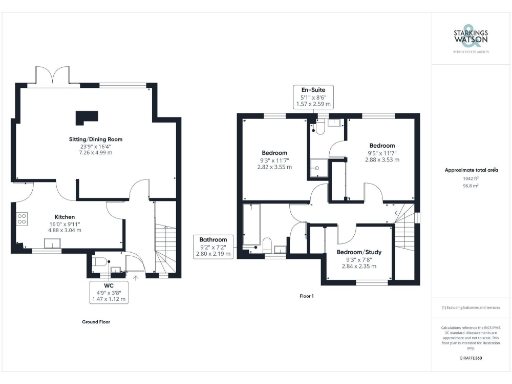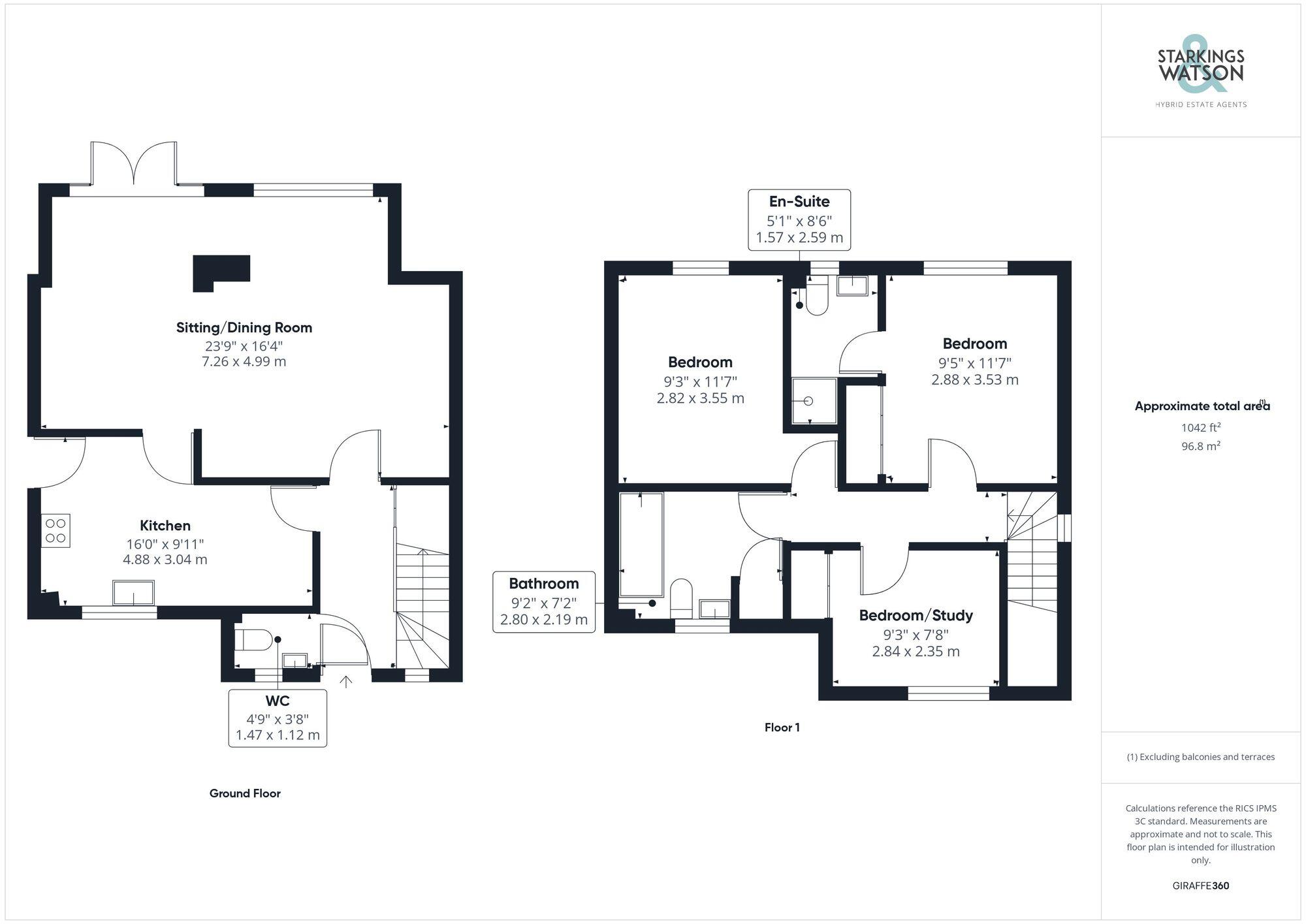Summary - 76 KINGS ROAD BUNGAY NR35 1RR
3 bed 2 bath Detached
Extended 3-bed detached on a generous corner plot with south garden and garage.
- Extended open-plan sitting and dining room with feature woodburner
- Newly renovated en-suite, family bathroom and downstairs cloakroom
- Modern kitchen/breakfast room with integrated oven and gas hob
- South-facing, fully enclosed rear garden with patio and lawn
- Tandem driveway with gated access plus single garage to rear
- Built 1996–2002; double glazing and mains gas central heating
- Average overall size ~1,042 sq ft; not a large detached family house
- Council tax moderate; parking manoeuvre limited by tandem layout
Set on a generous corner plot in a quiet town-fringe location, this three-bedroom detached house offers comfortable, newly renovated family living. The extended open-plan sitting and dining area benefits from a woodburner and direct access to a private south-facing garden — ideal for children and outdoor entertaining. A modern kitchen/breakfast room and re-fitted cloakroom add everyday convenience.
Upstairs the principal bedroom has a re-fitted en-suite with a double shower, and two further bedrooms include built-in wardrobes. The family bathroom and cloakroom have both been renovated, so the home is move-in ready with contemporary finishes throughout. Built circa 1996–2002, the property has mains gas central heating, cavity walls and double glazing in place.
Practical features that matter to families include a gated tandem driveway, single garage, fully enclosed lawned garden and easy walking access to several good primary and secondary schools. Bungay town amenities are close by while the setting retains a rural-town feel, with low local crime and fast broadband for working from home.
A few points to note: the house is an average overall size (about 1,042 sq ft) for a family home, the garage is single and tandem parking may limit larger vehicle manoeuvres. Council tax is moderate. These are balanced by recent renovations and a well-maintained plot that reduces immediate maintenance needs.
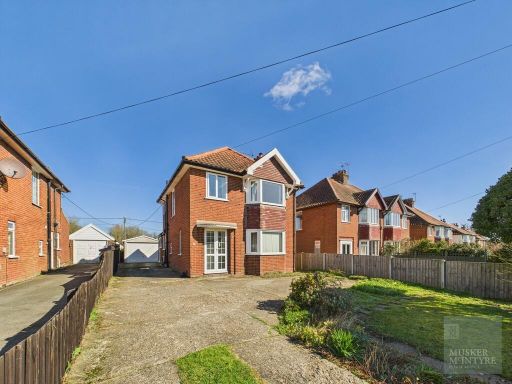 3 bedroom detached house for sale in Beccles Road, Bungay, NR35 — £350,000 • 3 bed • 1 bath • 1094 ft²
3 bedroom detached house for sale in Beccles Road, Bungay, NR35 — £350,000 • 3 bed • 1 bath • 1094 ft² 3 bedroom detached house for sale in Waveney Road, Bungay, Suffolk, NR35 — £250,000 • 3 bed • 1 bath • 1188 ft²
3 bedroom detached house for sale in Waveney Road, Bungay, Suffolk, NR35 — £250,000 • 3 bed • 1 bath • 1188 ft²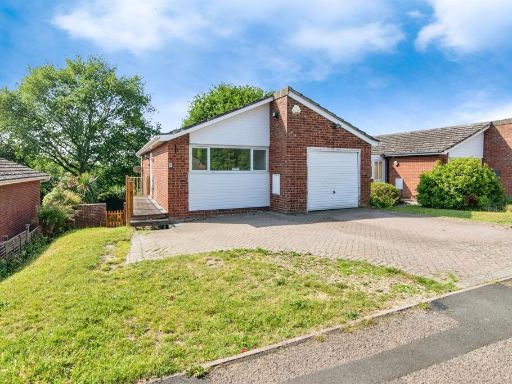 3 bedroom detached house for sale in Waveney Road, Bungay, NR35 — £275,000 • 3 bed • 1 bath • 915 ft²
3 bedroom detached house for sale in Waveney Road, Bungay, NR35 — £275,000 • 3 bed • 1 bath • 915 ft²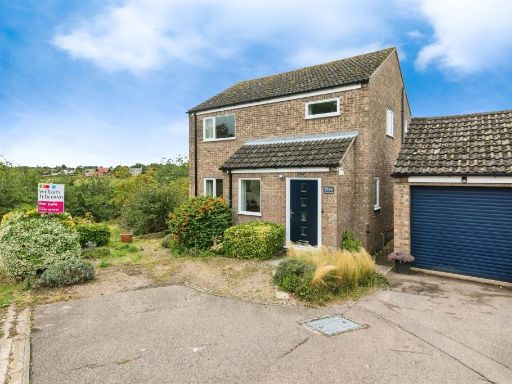 4 bedroom detached house for sale in Waveney Road, Bungay, NR35 — £375,000 • 4 bed • 1 bath • 1098 ft²
4 bedroom detached house for sale in Waveney Road, Bungay, NR35 — £375,000 • 4 bed • 1 bath • 1098 ft²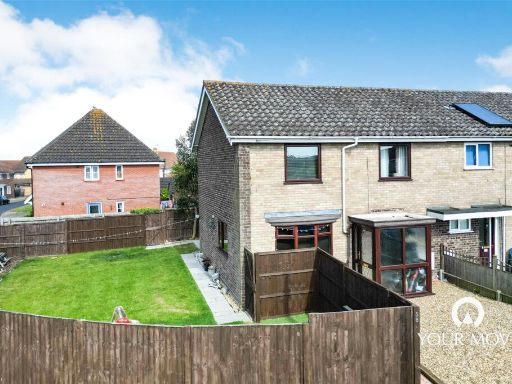 3 bedroom end of terrace house for sale in Kings Road, Bungay, Suffolk, NR35 — £220,000 • 3 bed • 1 bath • 1036 ft²
3 bedroom end of terrace house for sale in Kings Road, Bungay, Suffolk, NR35 — £220,000 • 3 bed • 1 bath • 1036 ft²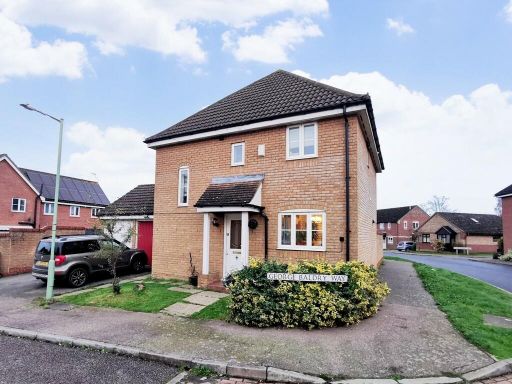 3 bedroom detached house for sale in George Baldry Way, Bungay, NR35 — £250,000 • 3 bed • 2 bath • 887 ft²
3 bedroom detached house for sale in George Baldry Way, Bungay, NR35 — £250,000 • 3 bed • 2 bath • 887 ft²