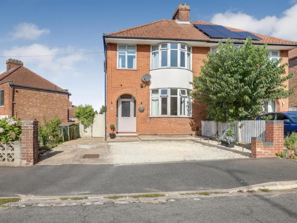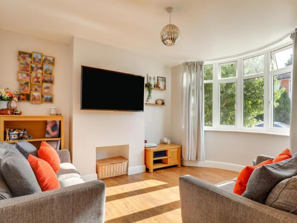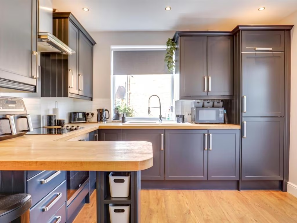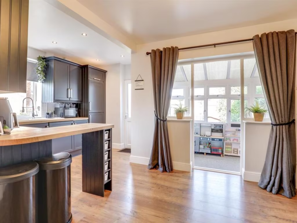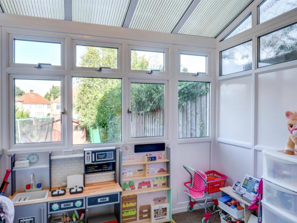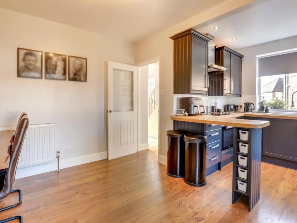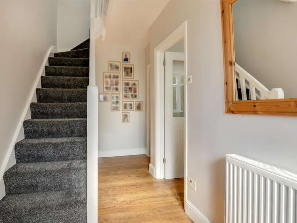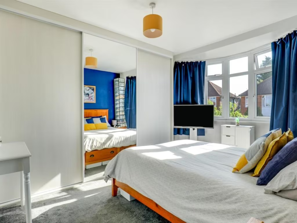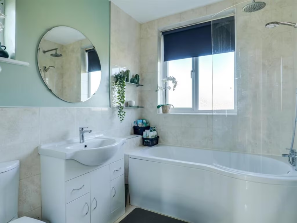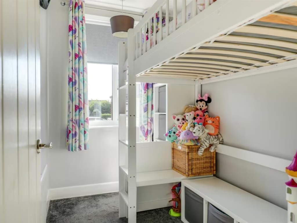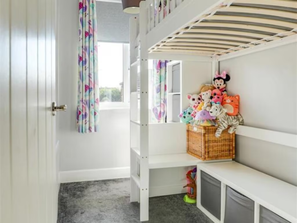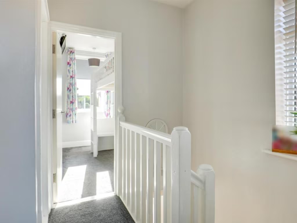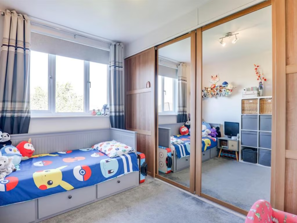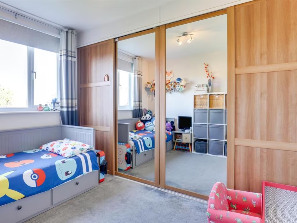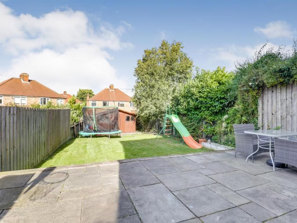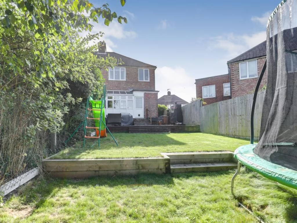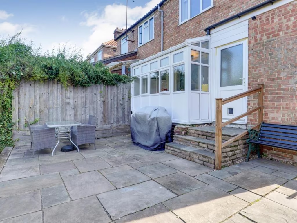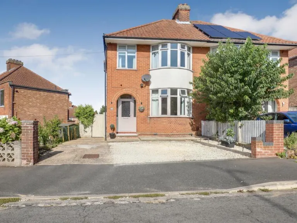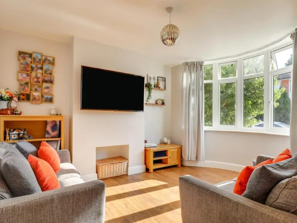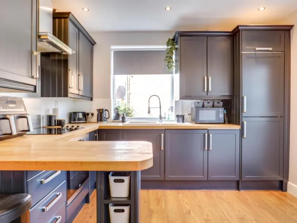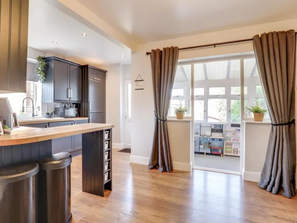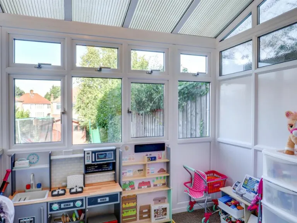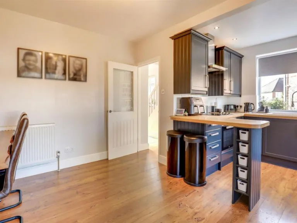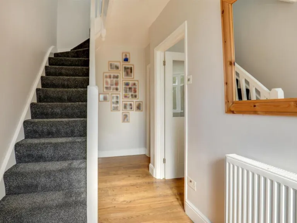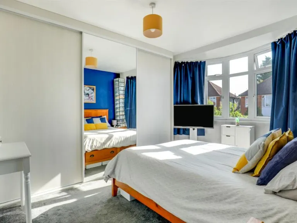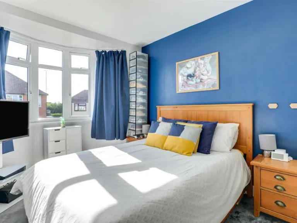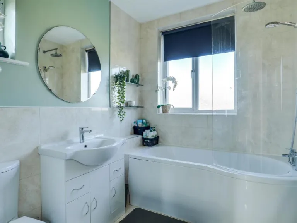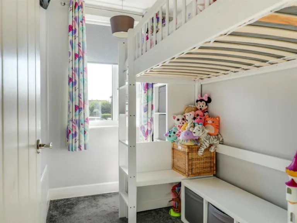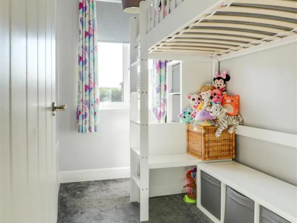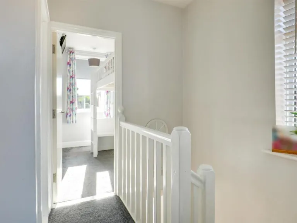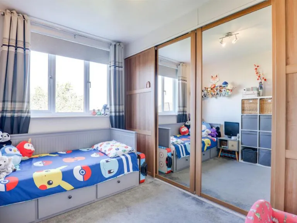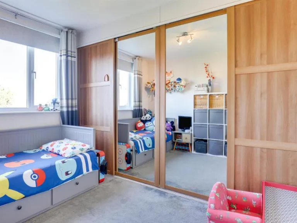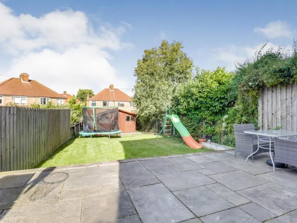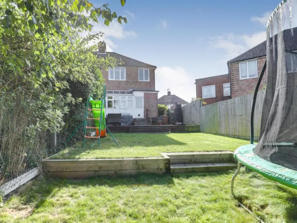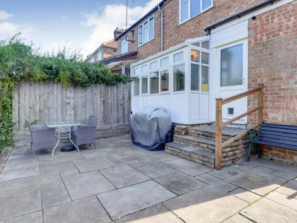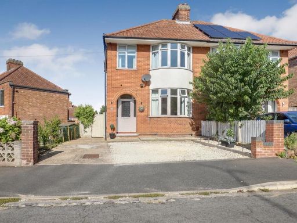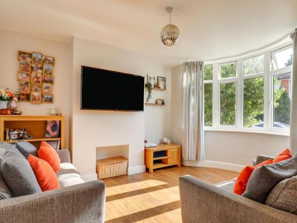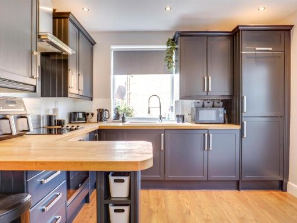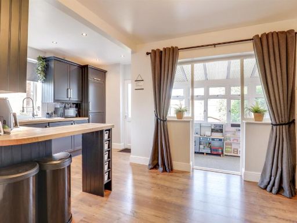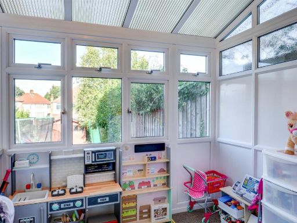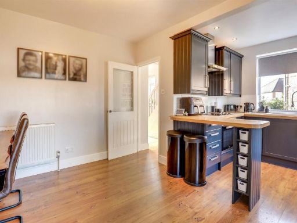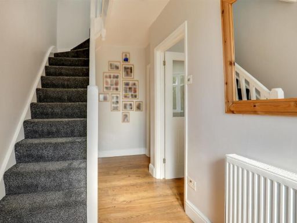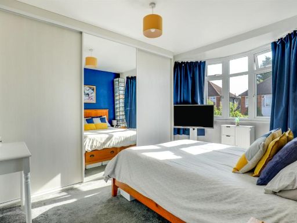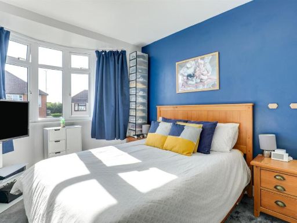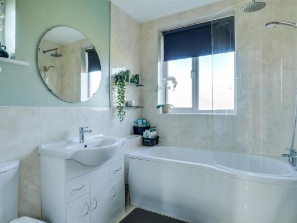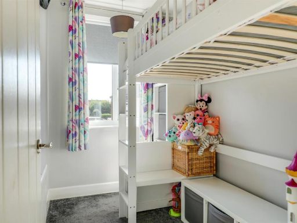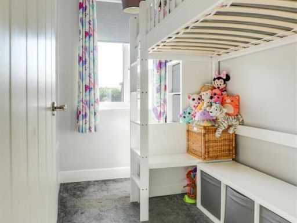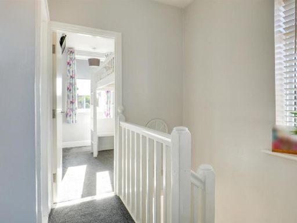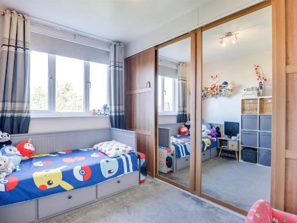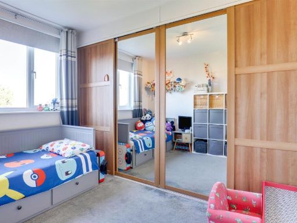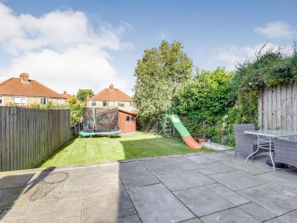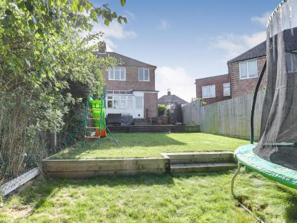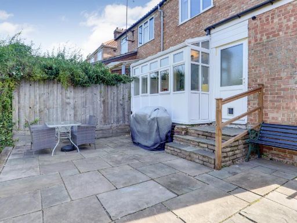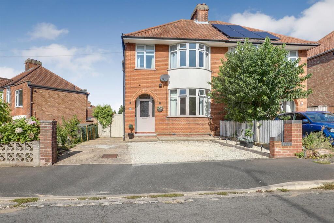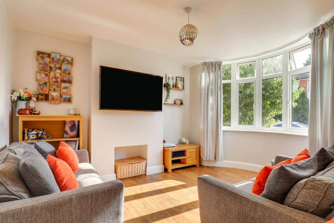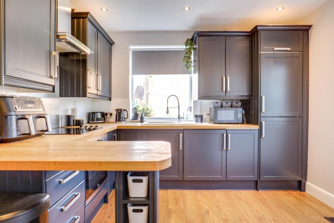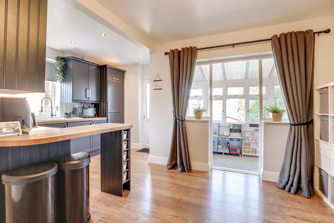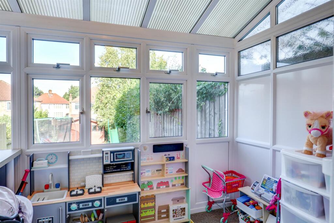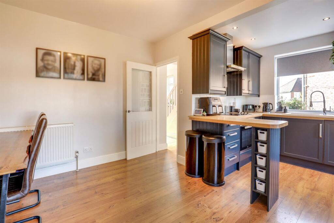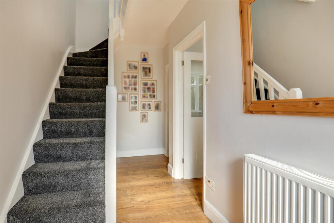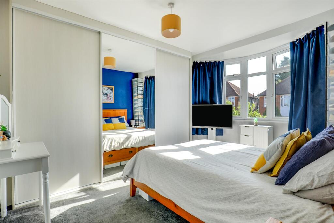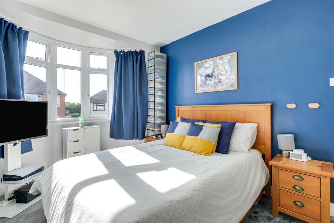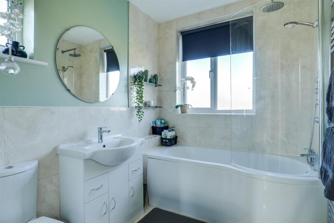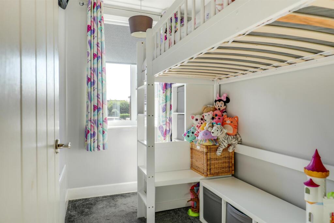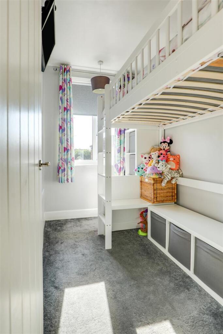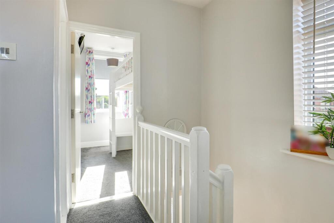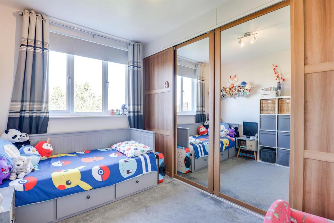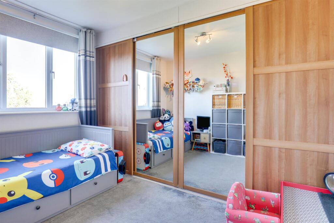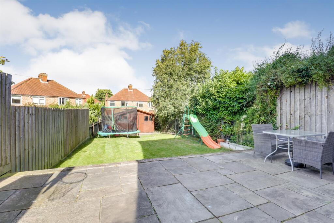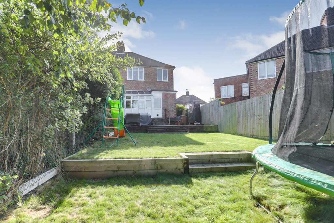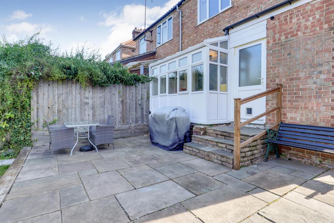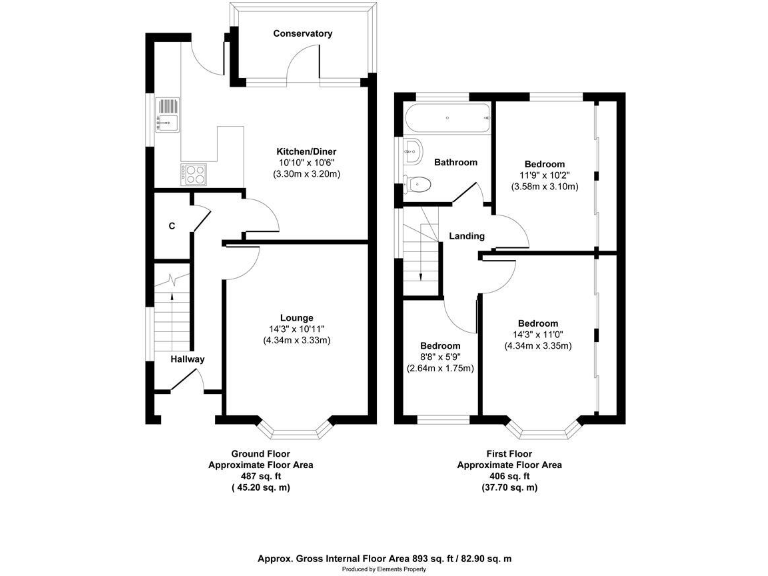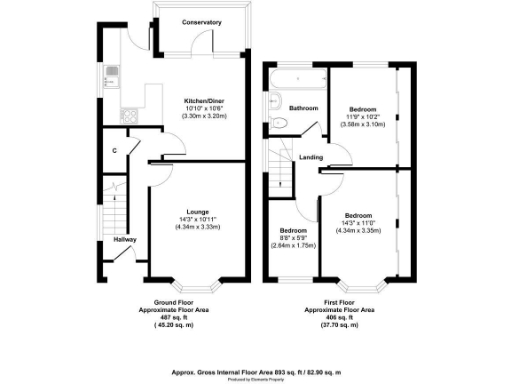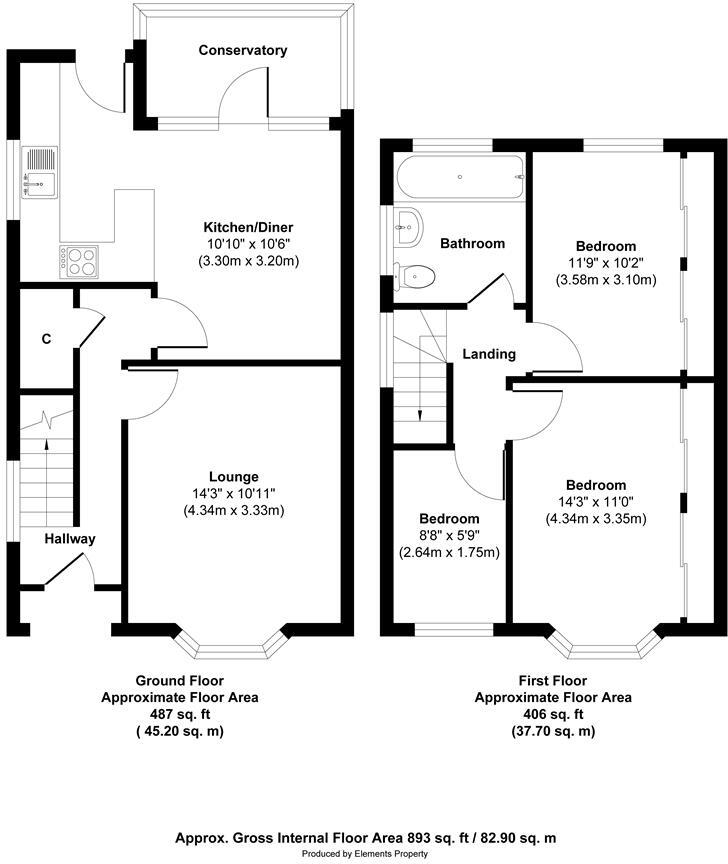Summary - 46 ASCOT DRIVE IPSWICH IP3 9BY
3 bed 1 bath Semi-Detached
Move-in-ready 3-bed family home with driveway, garden and solar panels.
3 bedrooms in a well-updated 1930s semi-detached house
Modern kitchen and conservatory ideal for family living
Recently fitted boiler with 10-year warranty
Solar panels reduce energy costs
Off-road parking for two to three vehicles
Private rear garden with patio, lawn and summer house
Single family bathroom for three bedrooms
Medium-sized rooms; total area approx 958 sq ft
This well-presented three-bedroom semi-detached house on Ascot Drive is aimed at families seeking move-in-ready accommodation with practical outdoor space. The ground floor offers a bay-fronted lounge, open-plan kitchen/diner and a conservatory that extends living space into the private rear garden. Recent updates include a contemporary kitchen and a newly fitted boiler with a 10-year warranty, reducing immediate maintenance costs.
The property sits on a decent plot with off-street parking for two to three vehicles, a patio, lawn and a large summer house with French doors — useful for home working, hobbies or storage. Solar panels on the tiled roof will help running costs; council tax is described as affordable. Local links are strong, with easy access to the A12/A14, Ipswich Hospital and nearby schools rated mostly good.
Practical drawbacks are straightforward: rooms are medium-sized within a total of about 958 sq ft, and there is a single family bathroom serving three bedrooms. The wider neighbourhood is described as ageing semi-detached stock with average crime levels — buyers wanting a quieter or newer area should note this. Overall, the house suits a family looking for a comfortable, updated home with outdoor space and sensible running-cost benefits, rather than those seeking a large or high-spec new build.
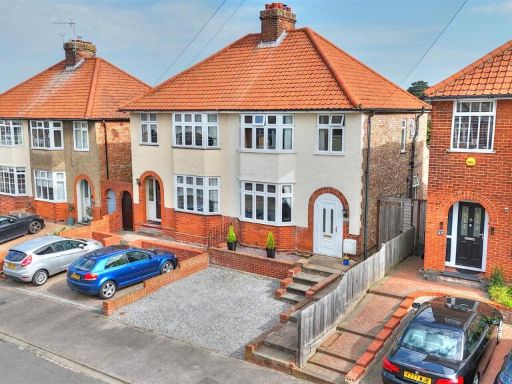 3 bedroom semi-detached house for sale in Ascot Drive, Ipswich, IP3 — £280,000 • 3 bed • 1 bath
3 bedroom semi-detached house for sale in Ascot Drive, Ipswich, IP3 — £280,000 • 3 bed • 1 bath 3 bedroom semi-detached house for sale in Aster Road, Ipswich, Suffolk, IP2 — £230,000 • 3 bed • 1 bath • 988 ft²
3 bedroom semi-detached house for sale in Aster Road, Ipswich, Suffolk, IP2 — £230,000 • 3 bed • 1 bath • 988 ft²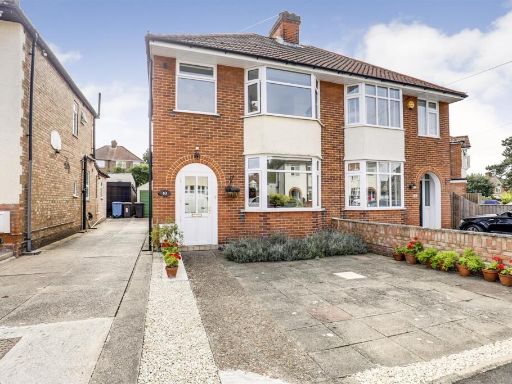 3 bedroom semi-detached house for sale in Ascot Drive, Ipswich, IP3 — £300,000 • 3 bed • 1 bath • 948 ft²
3 bedroom semi-detached house for sale in Ascot Drive, Ipswich, IP3 — £300,000 • 3 bed • 1 bath • 948 ft²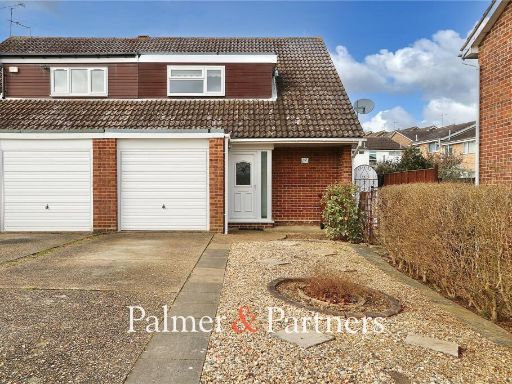 3 bedroom semi-detached house for sale in Netley Close, Ipswich, Suffolk, IP2 — £250,000 • 3 bed • 1 bath • 1071 ft²
3 bedroom semi-detached house for sale in Netley Close, Ipswich, Suffolk, IP2 — £250,000 • 3 bed • 1 bath • 1071 ft²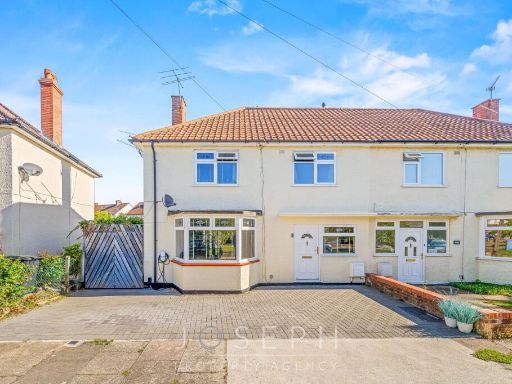 3 bedroom semi-detached house for sale in Caithness Close, Ipswich, IP4 — £300,000 • 3 bed • 2 bath • 1050 ft²
3 bedroom semi-detached house for sale in Caithness Close, Ipswich, IP4 — £300,000 • 3 bed • 2 bath • 1050 ft²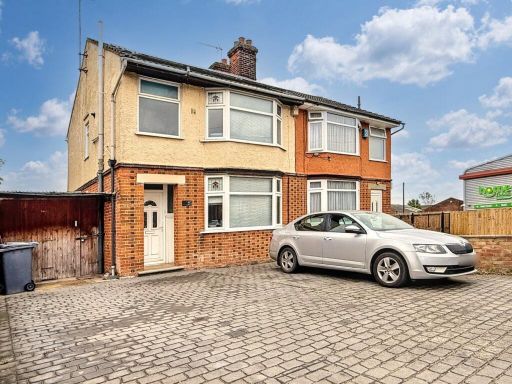 3 bedroom semi-detached house for sale in Hadleigh Road, Ipswich, IP2 — £220,000 • 3 bed • 1 bath • 1131 ft²
3 bedroom semi-detached house for sale in Hadleigh Road, Ipswich, IP2 — £220,000 • 3 bed • 1 bath • 1131 ft²