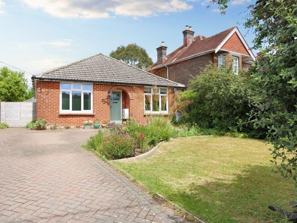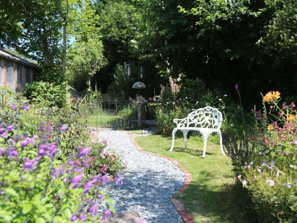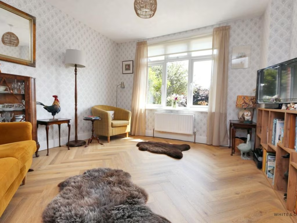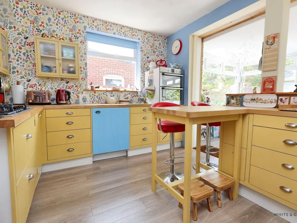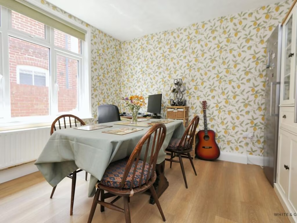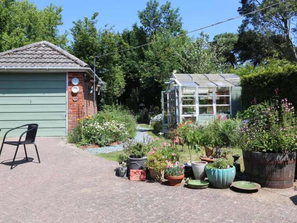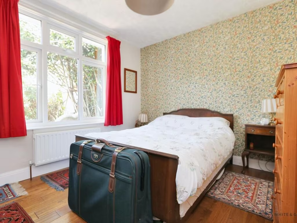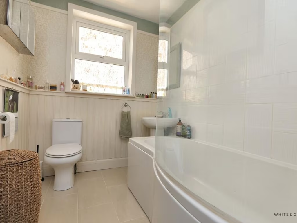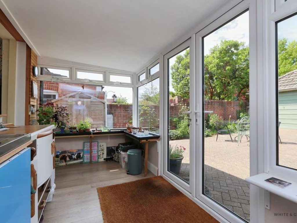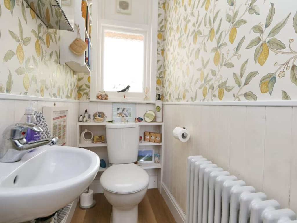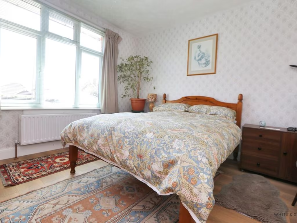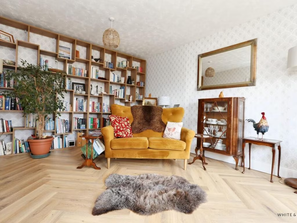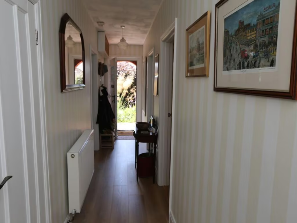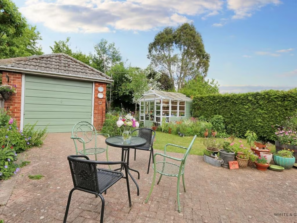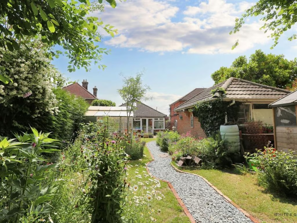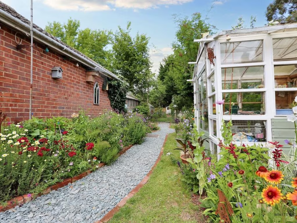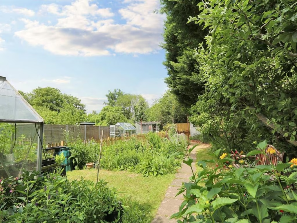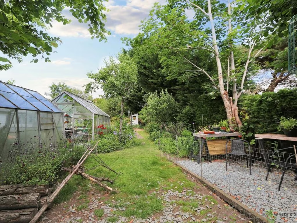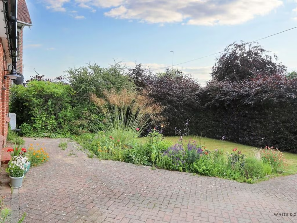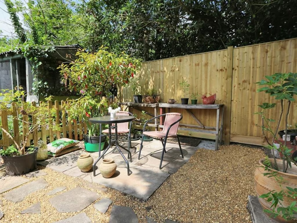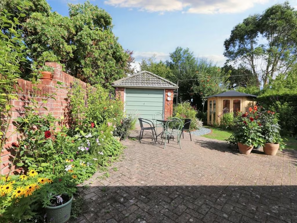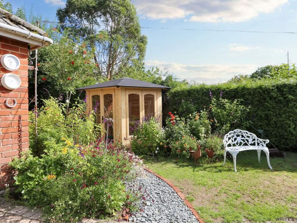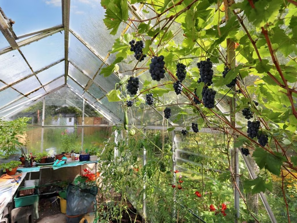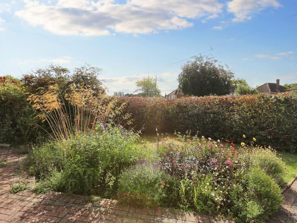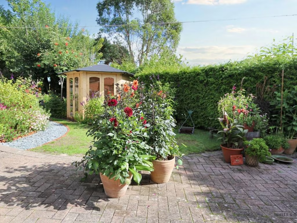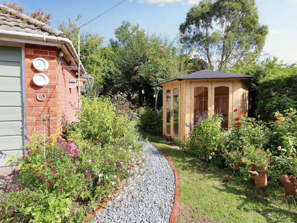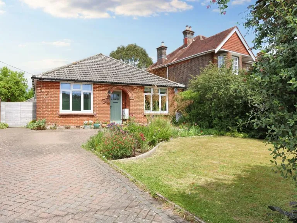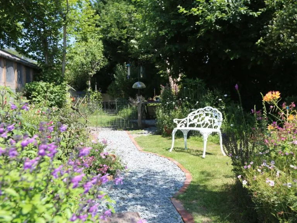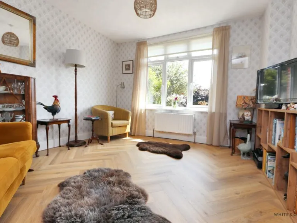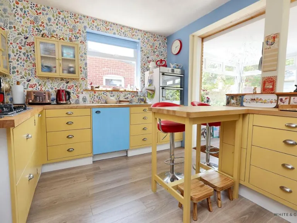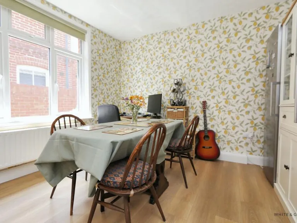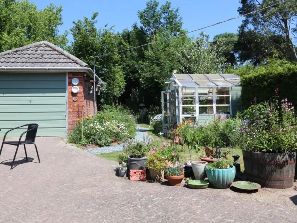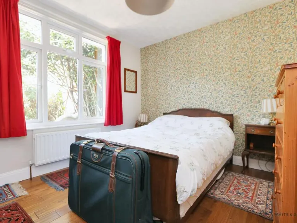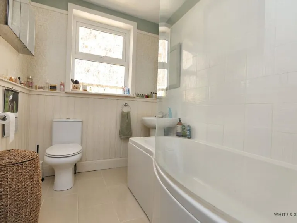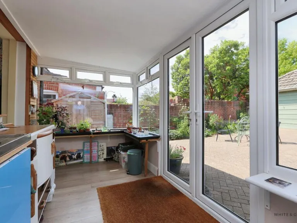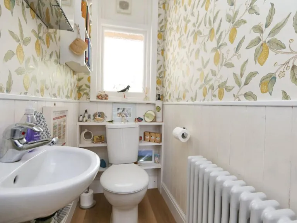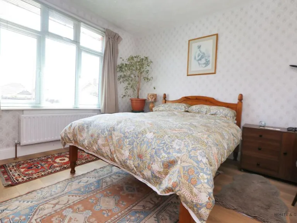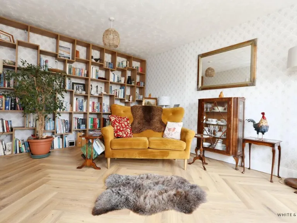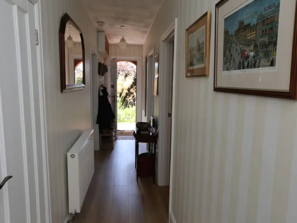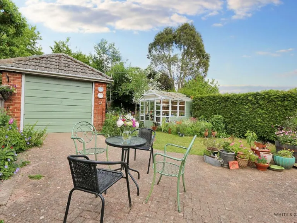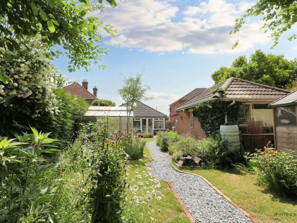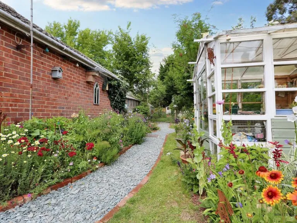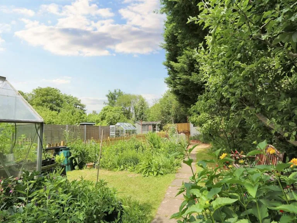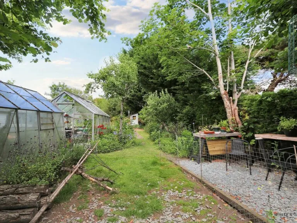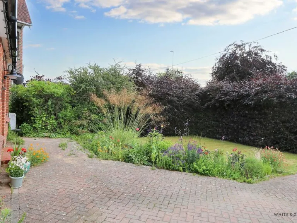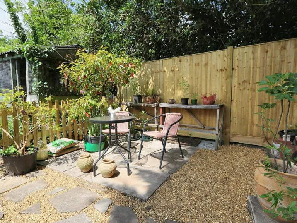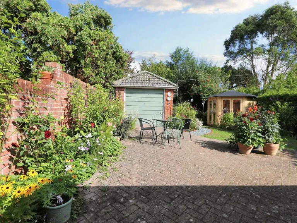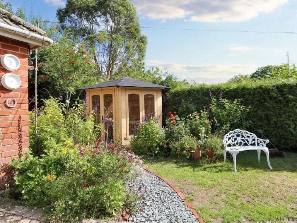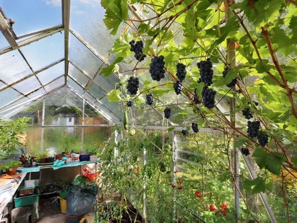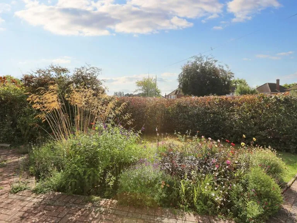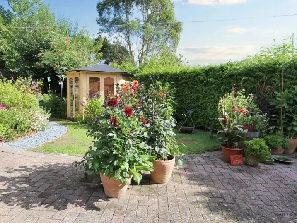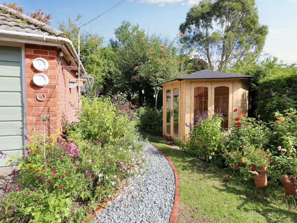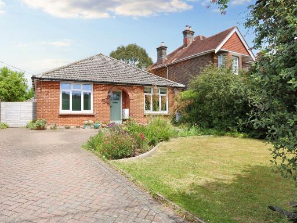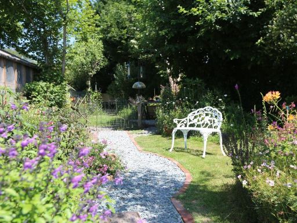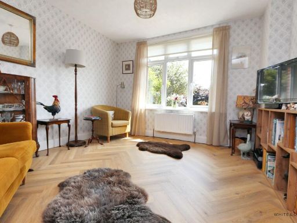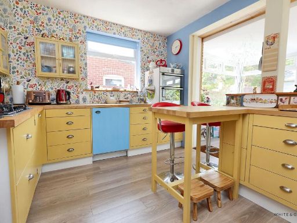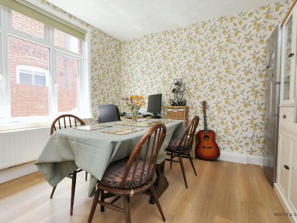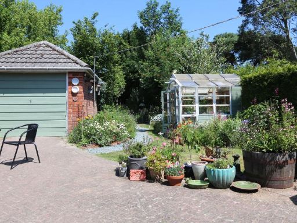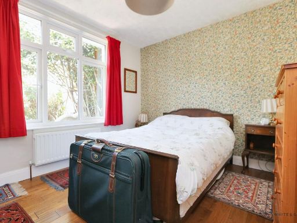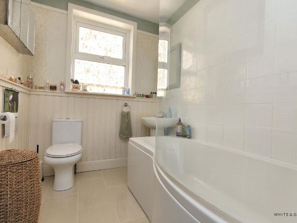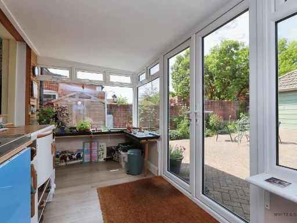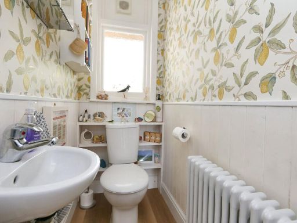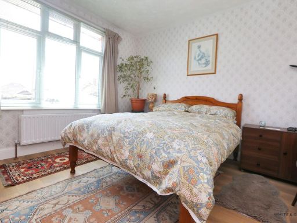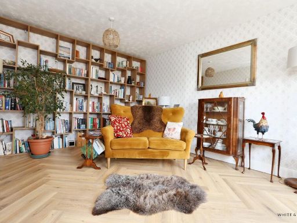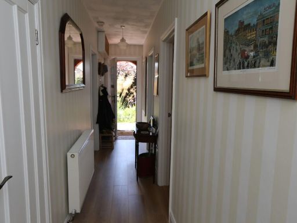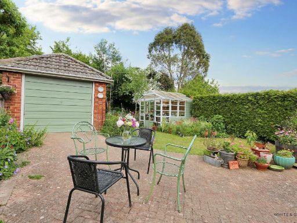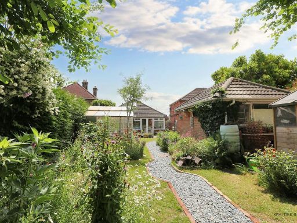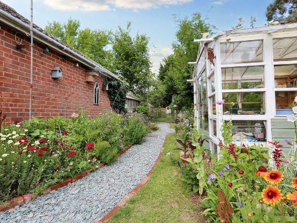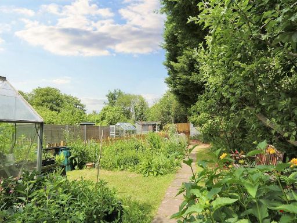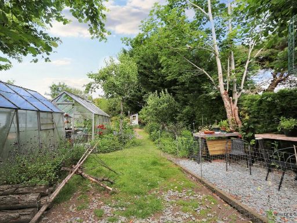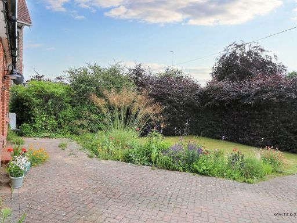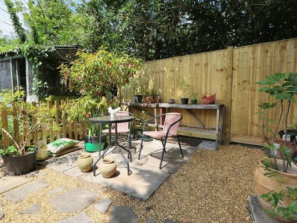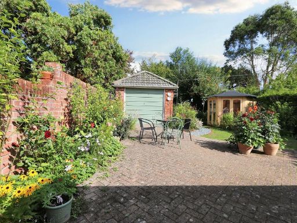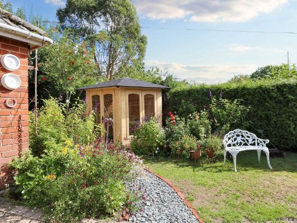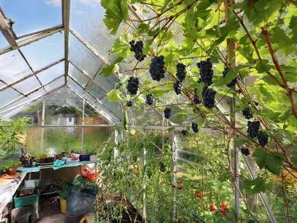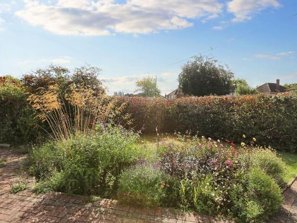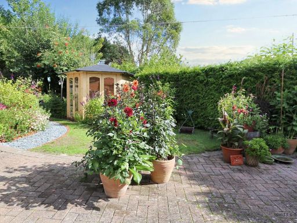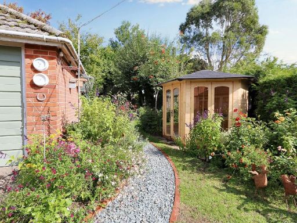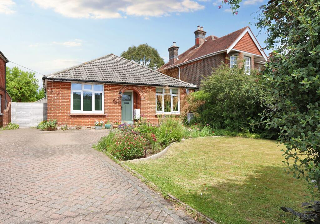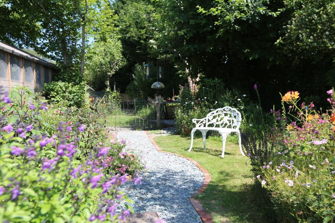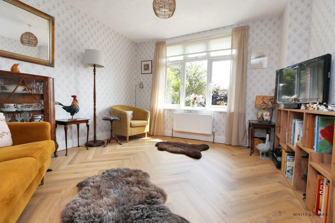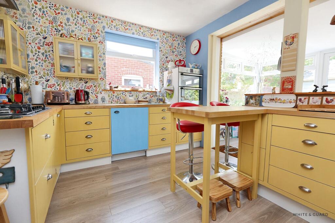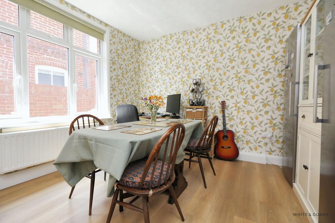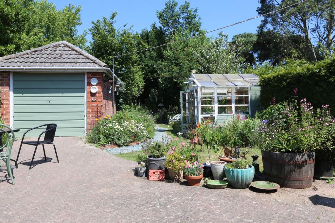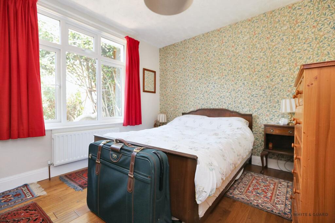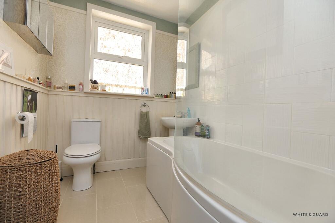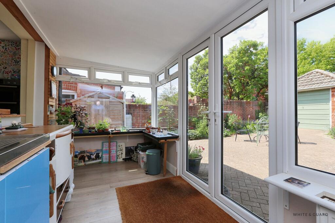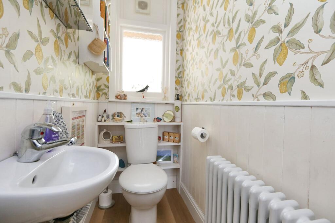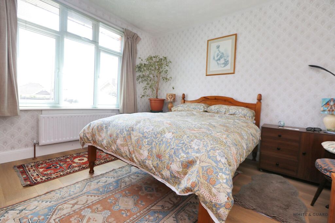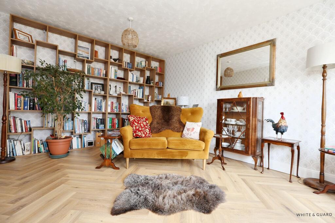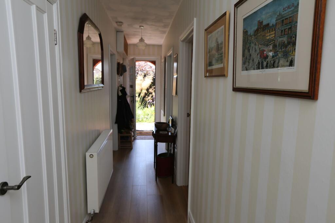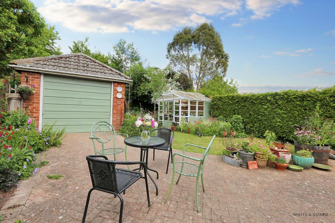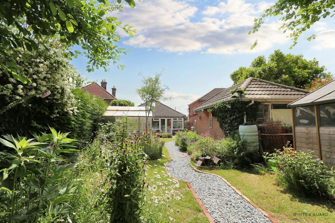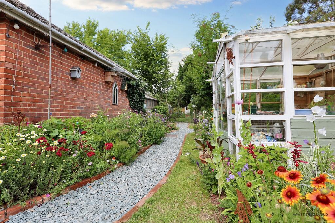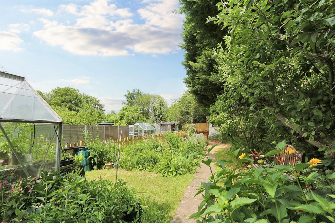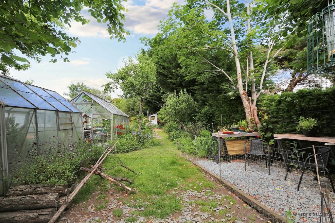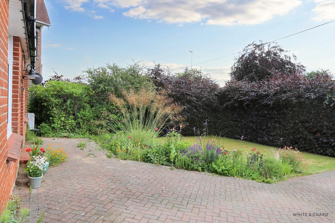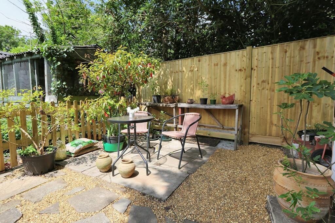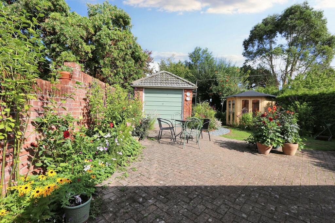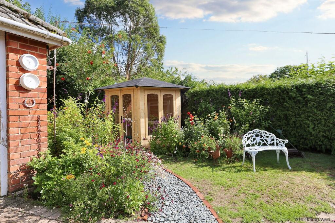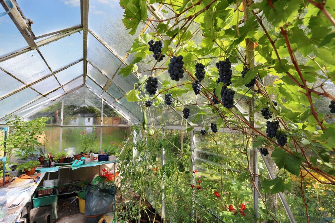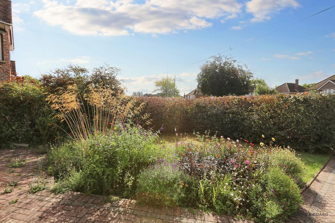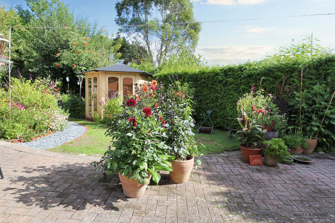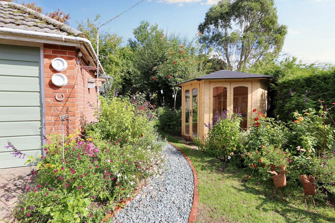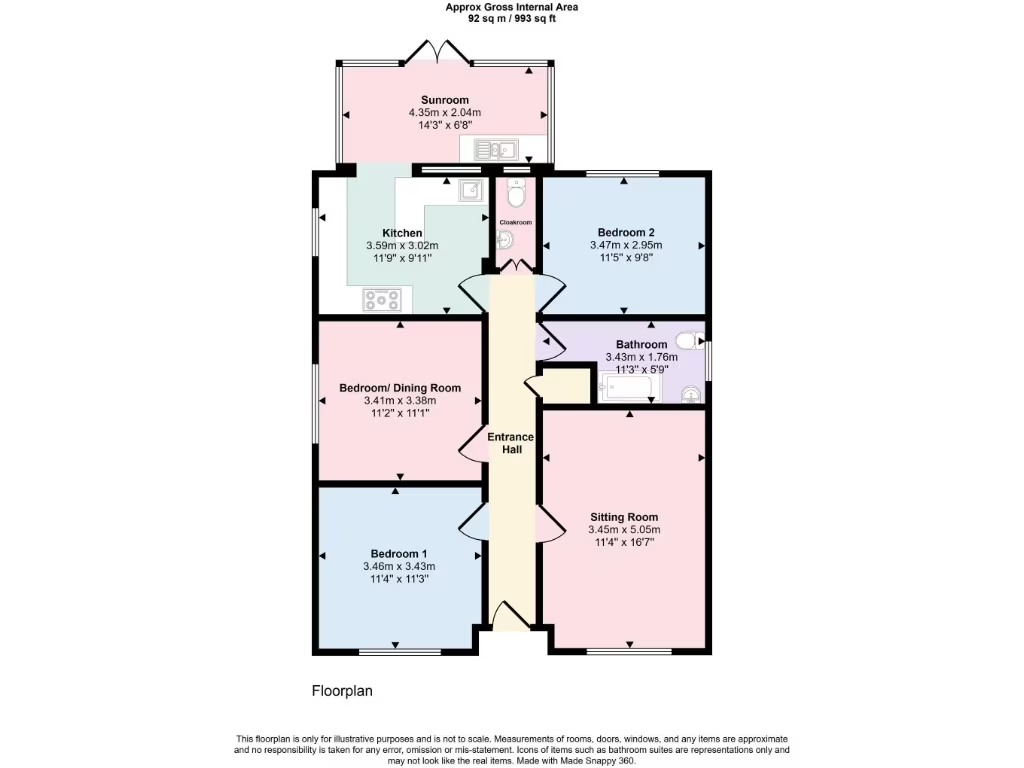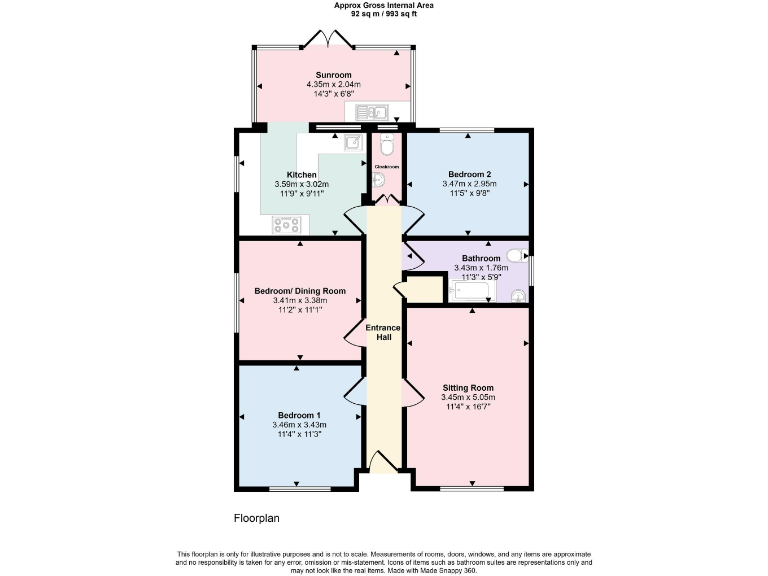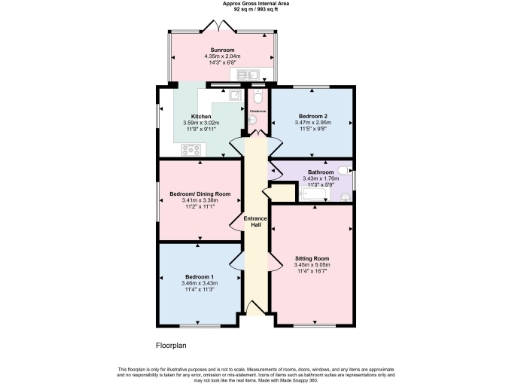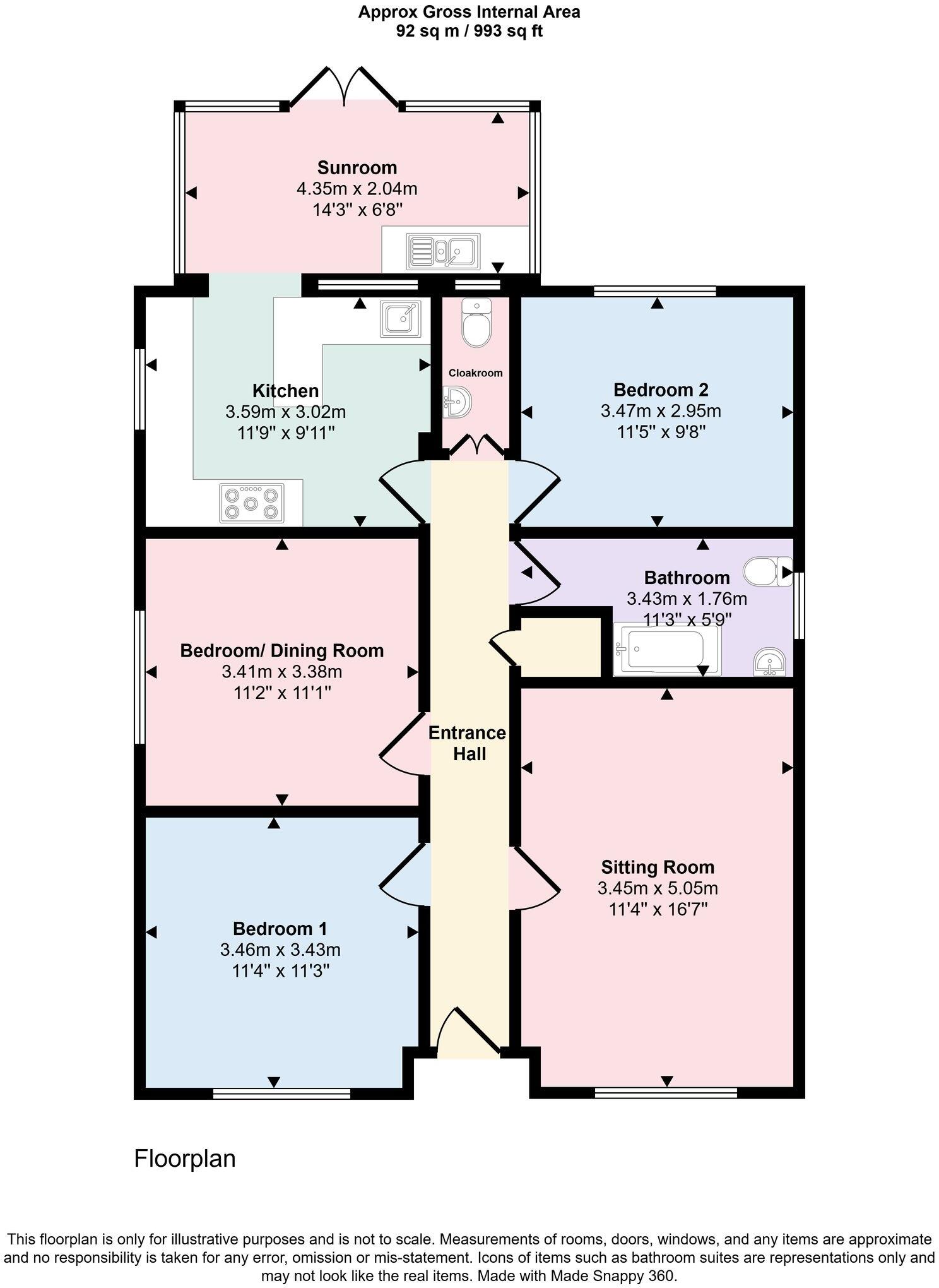Summary - 399 FAIR OAK ROAD EASTLEIGH SO50 7AB
3 bed 1 bath Detached Bungalow
Spacious single‑storey home with huge rear garden and loft potential.
Approx 170 ft rear garden with summerhouse and greenhouse
Set back from the road on a very generous plot, this 1930s detached bungalow offers comfortable single-floor living for families seeking space and garden potential. The current owners have restored and updated the interior while retaining period character; accommodation includes three double bedrooms (one usable as a study/dining room), a sitting room, a bespoke kitchen and a double‑glazed sunroom opening onto the garden. The house is ready to occupy with contemporary fittings and engineered/laminate floors throughout.
The standout feature is the circa 170 ft rear garden with multiple seating areas, greenhouse, summerhouse and large shed — ideal for gardening enthusiasts or anyone wanting room to extend (subject to consents). Off‑street parking for several vehicles is provided by a spacious block‑paved driveway and there is side access to the rear. A large partially boarded loft with a Velux window offers scope for an additional room subject to planning and building regulations.
Practical details: the property is freehold, on mains gas with boiler and radiators, and benefits from fast broadband (FTTC). It sits close to Bishopstoke Woods, local shops, primary schools and Wyvern College; Eastleigh town centre, the mainline station and Southampton Airport are all within easy reach.
A few factual considerations: the EPC is rated D and the cavity walls are assumed uninsulated, so further thermal improvement may be beneficial. There is a single main bathroom plus a separate WC, which buyers should note for larger families. Overall, this bungalow suits buyers looking for spacious, single‑level living with a large garden and further improvement or extension potential.
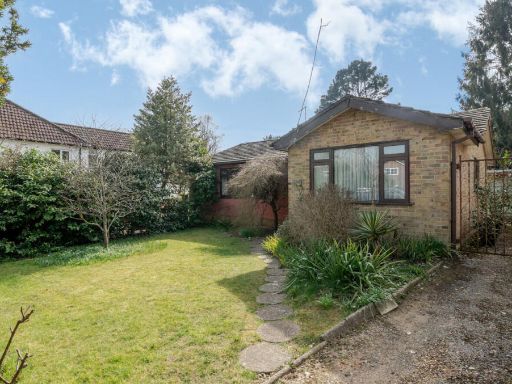 3 bedroom bungalow for sale in Stoke Common Road, Bishopstoke, Hampshire, SO50 — £425,000 • 3 bed • 1 bath • 867 ft²
3 bedroom bungalow for sale in Stoke Common Road, Bishopstoke, Hampshire, SO50 — £425,000 • 3 bed • 1 bath • 867 ft²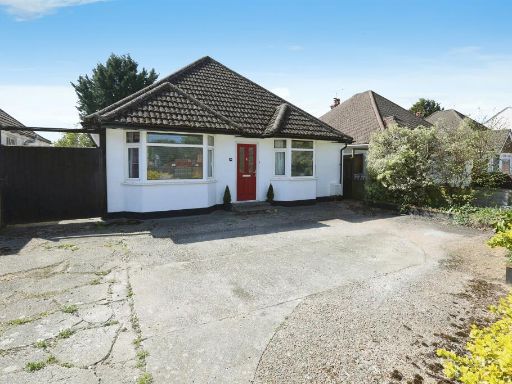 3 bedroom detached bungalow for sale in Fair Oak Road, Bishopstoke, Eastleigh, SO50 — £400,000 • 3 bed • 1 bath • 905 ft²
3 bedroom detached bungalow for sale in Fair Oak Road, Bishopstoke, Eastleigh, SO50 — £400,000 • 3 bed • 1 bath • 905 ft²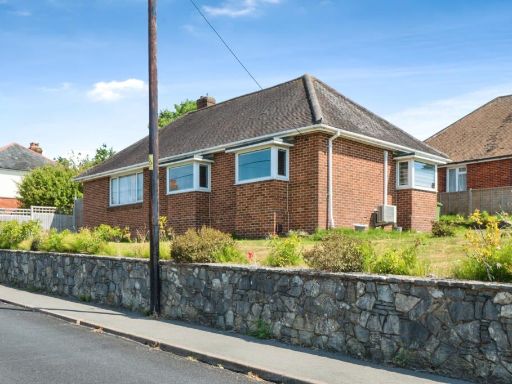 3 bedroom bungalow for sale in Stoke Park Road, Bishopstoke, Eastleigh, Hampshire, SO50 — £425,000 • 3 bed • 1 bath • 1046 ft²
3 bedroom bungalow for sale in Stoke Park Road, Bishopstoke, Eastleigh, Hampshire, SO50 — £425,000 • 3 bed • 1 bath • 1046 ft²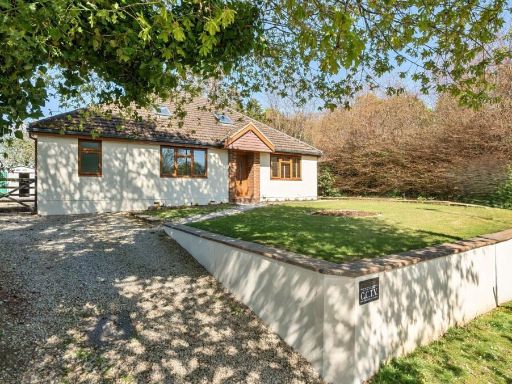 4 bedroom detached house for sale in Stoke Park Road, Bishopstoke, Eastleigh, Hampshire, SO50 — £650,000 • 4 bed • 3 bath • 1741 ft²
4 bedroom detached house for sale in Stoke Park Road, Bishopstoke, Eastleigh, Hampshire, SO50 — £650,000 • 4 bed • 3 bath • 1741 ft²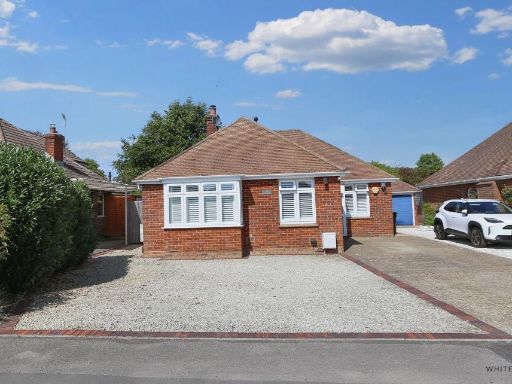 4 bedroom detached house for sale in Oakgrove Road, Bishopstoke, SO50 — £550,000 • 4 bed • 1 bath • 1032 ft²
4 bedroom detached house for sale in Oakgrove Road, Bishopstoke, SO50 — £550,000 • 4 bed • 1 bath • 1032 ft²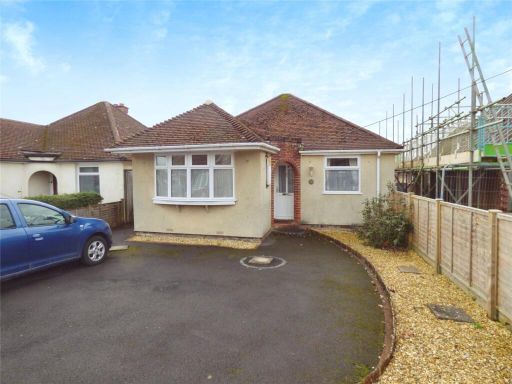 2 bedroom bungalow for sale in Oakgrove Road, Bishopstoke, Eastleigh, SO50 — £320,000 • 2 bed • 2 bath • 839 ft²
2 bedroom bungalow for sale in Oakgrove Road, Bishopstoke, Eastleigh, SO50 — £320,000 • 2 bed • 2 bath • 839 ft²