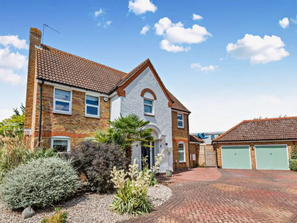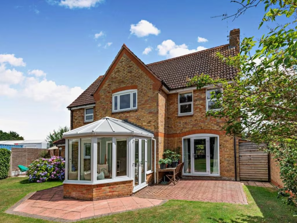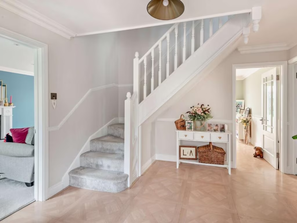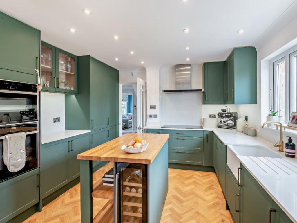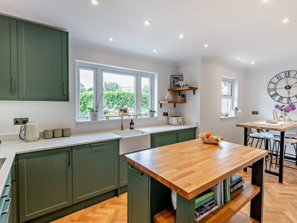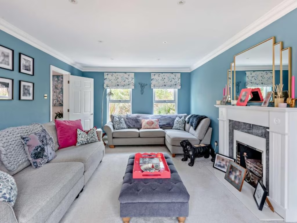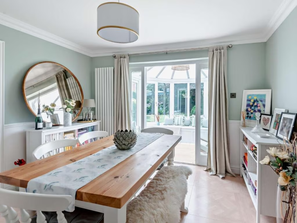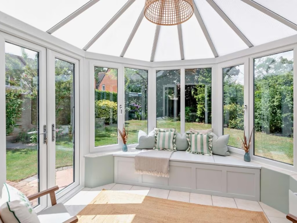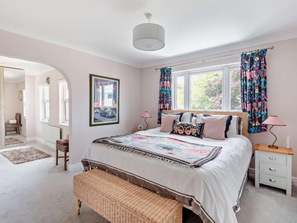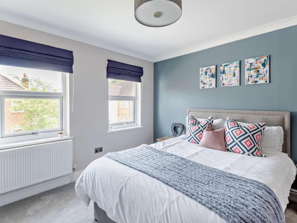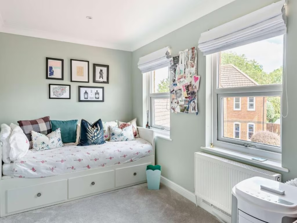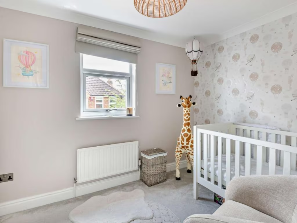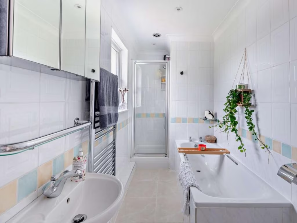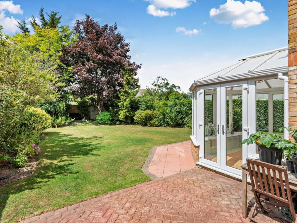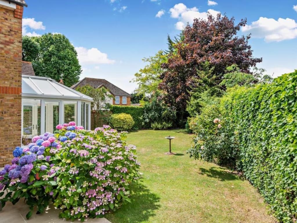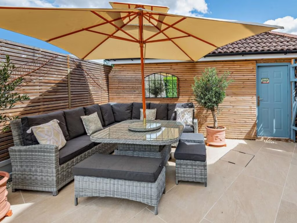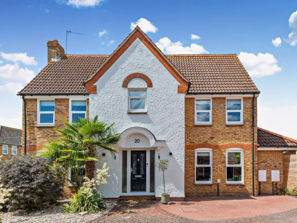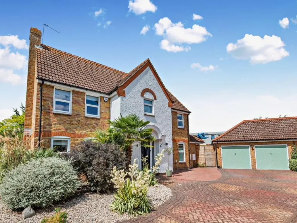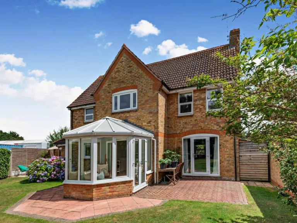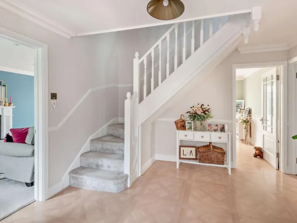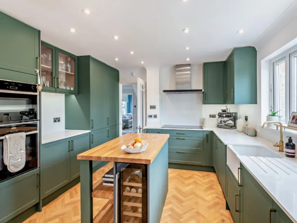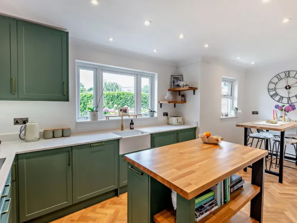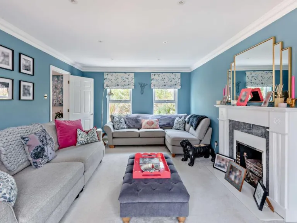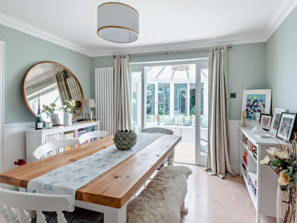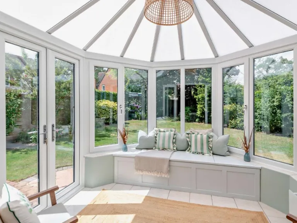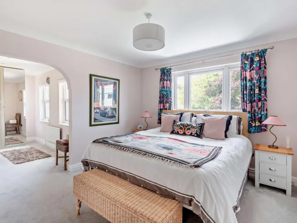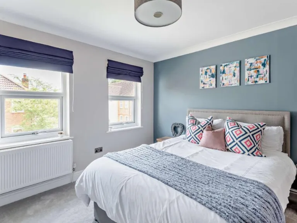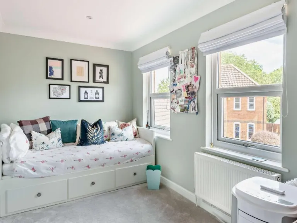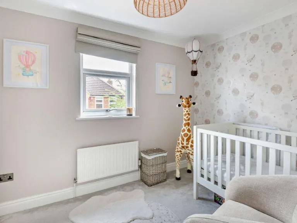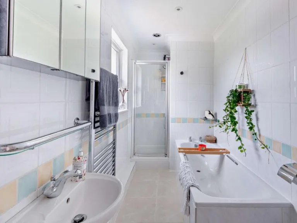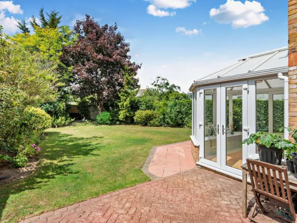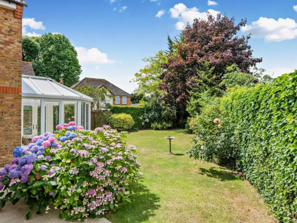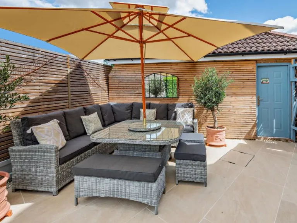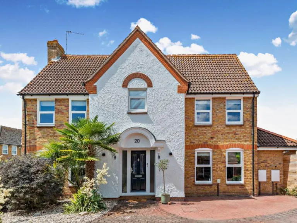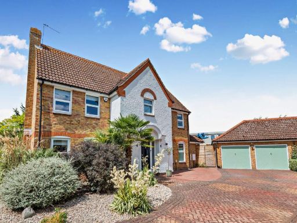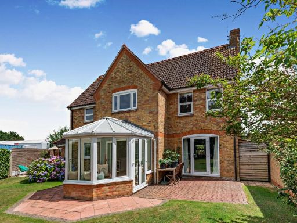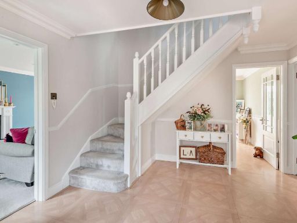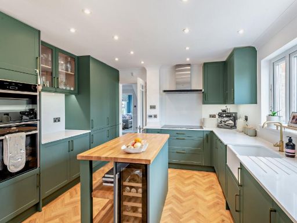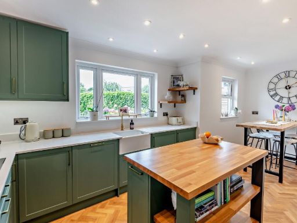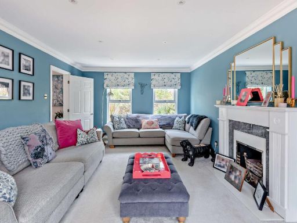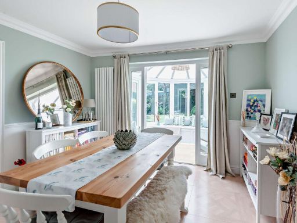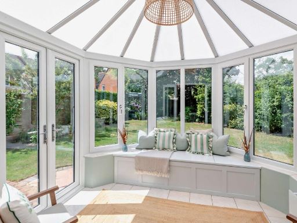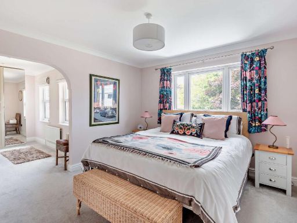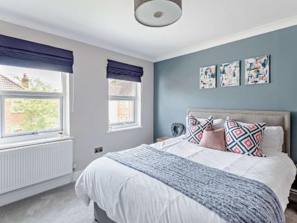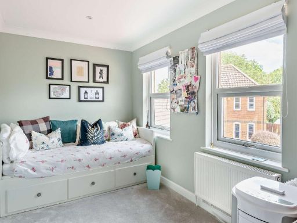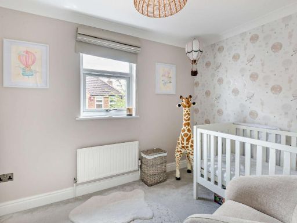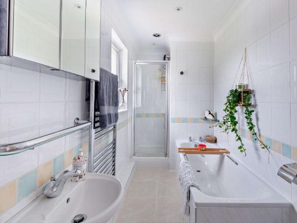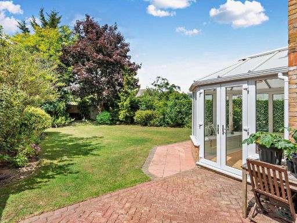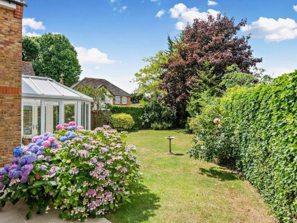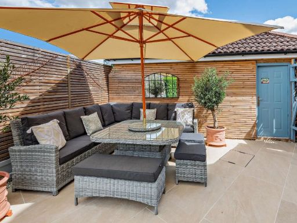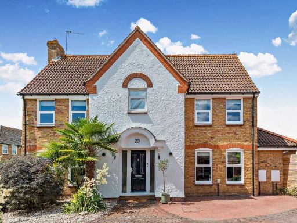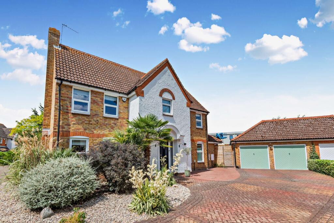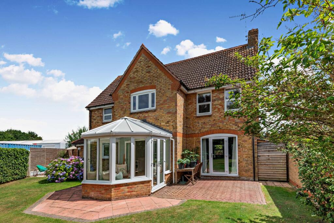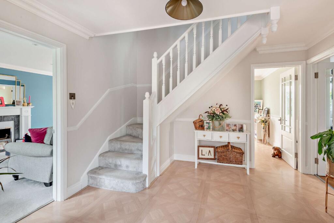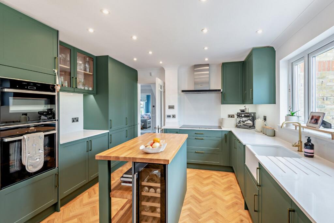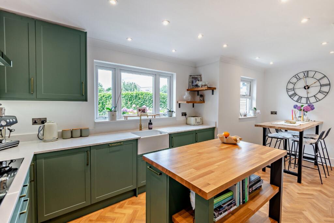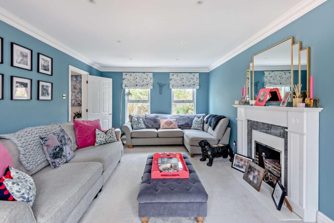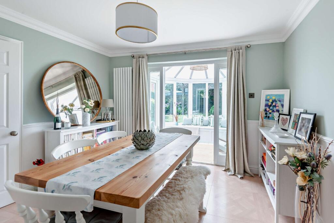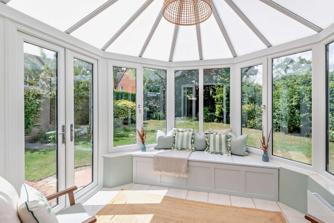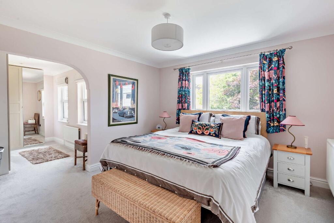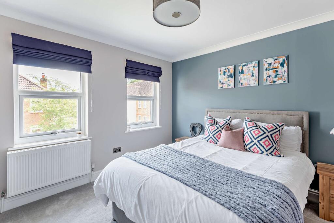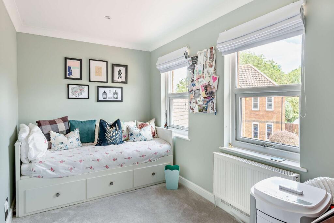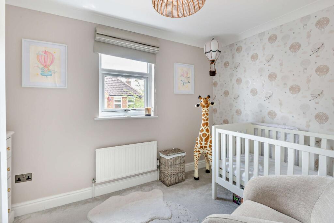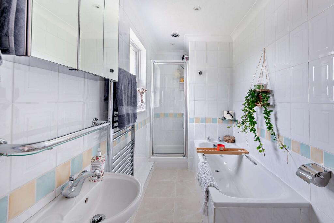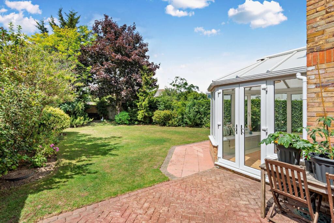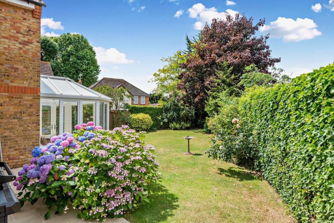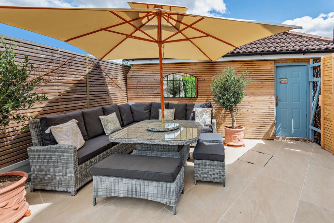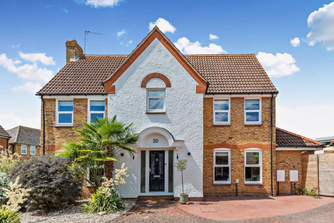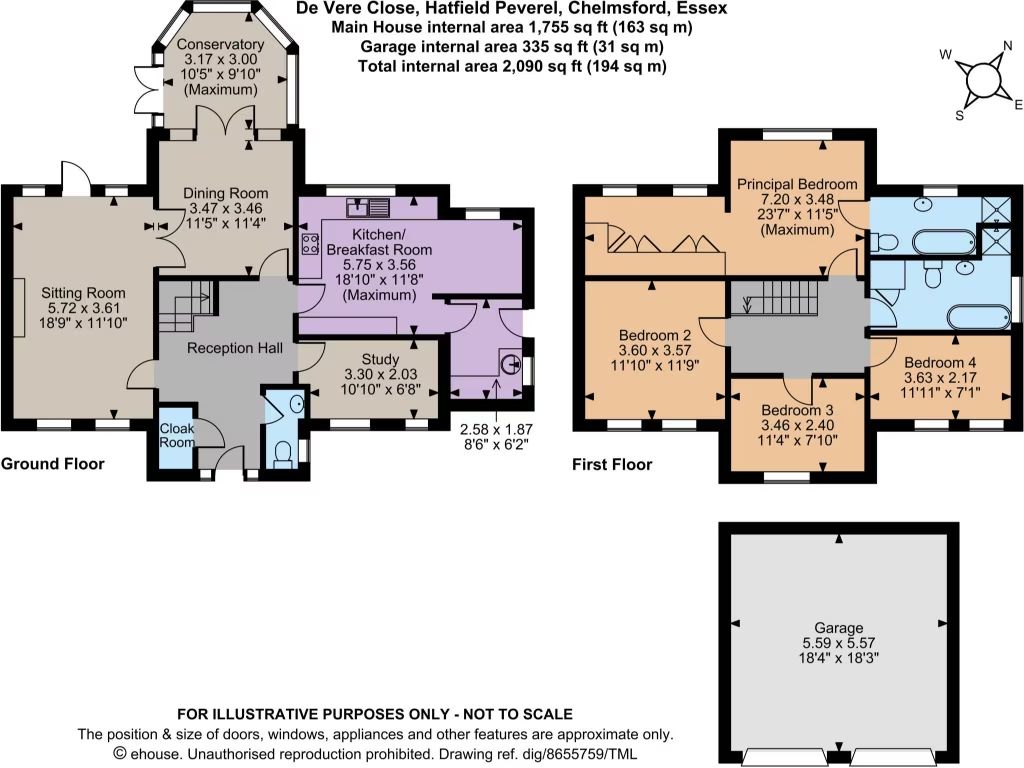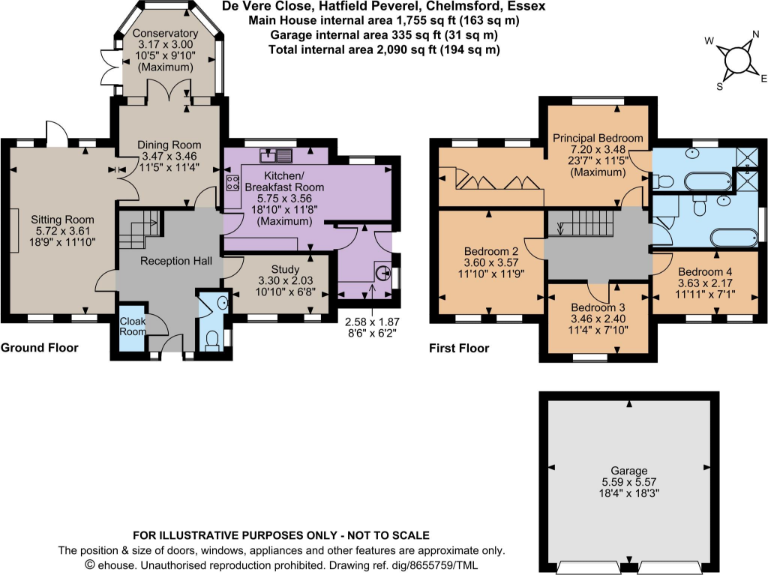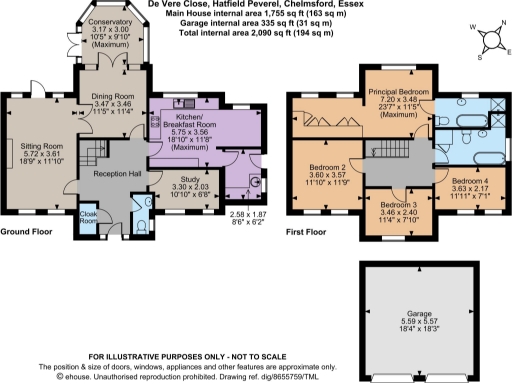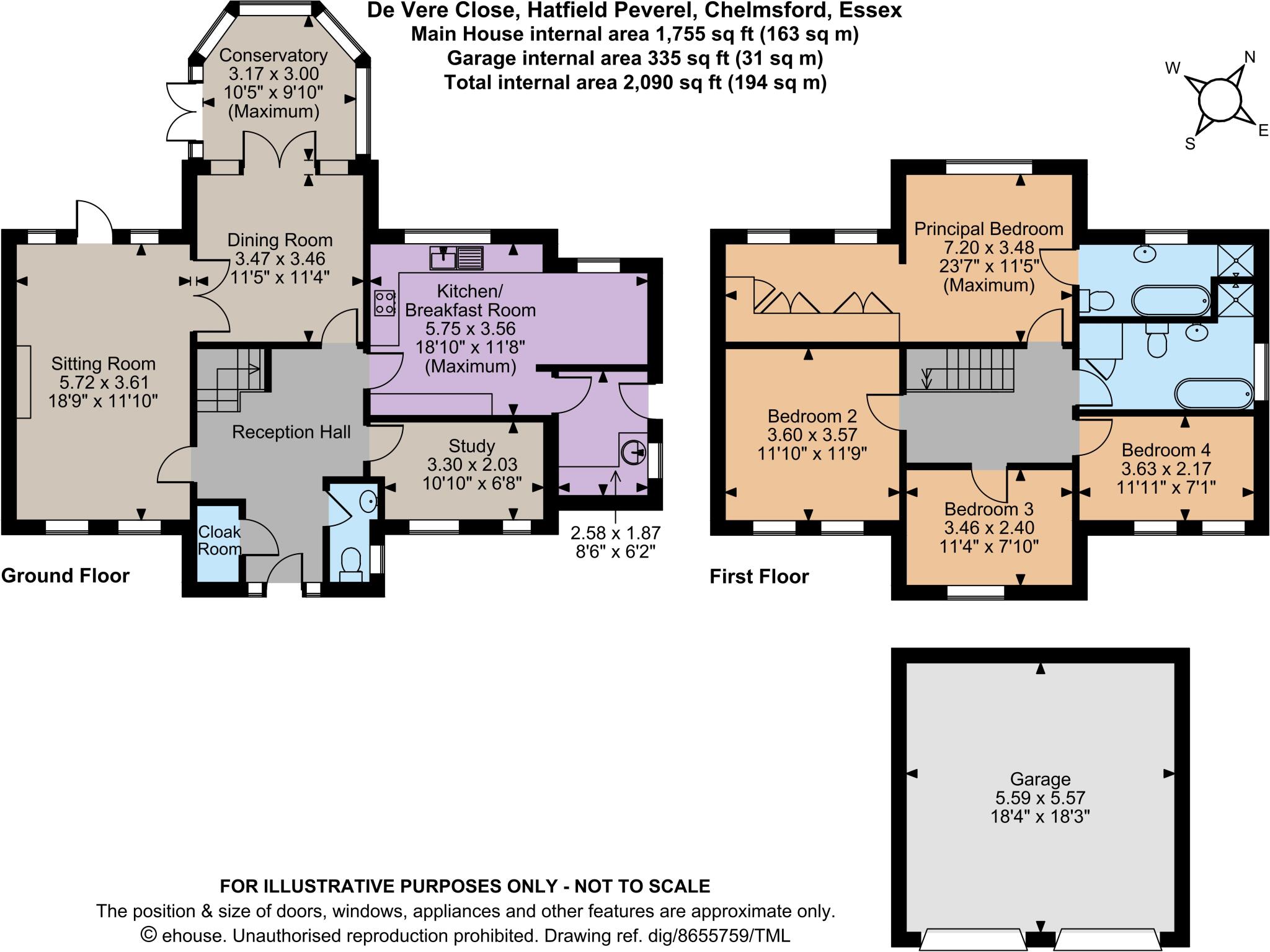Summary - 20 DE VERE CLOSE HATFIELD PEVEREL CHELMSFORD CM3 2LS
4 bed 2 bath Detached
Four bedrooms, conservatory, large garden and double garage in a quiet cul-de-sac.
Almost 1,800 sq ft of flexible living space
Tucked at the end of an exclusive cul-de-sac in Hatfield Peverel, this double-fronted detached house offers almost 1,800 sq ft of flexible family accommodation across two floors. The ground floor flows well for everyday family life and entertaining, with a dual-aspect sitting room and adjoining dining room that open into a vaulted conservatory and wide terrace. A large kitchen/breakfast room with island and a separate utility add practical convenience.
Upstairs the principal bedroom spans the full width of the house and includes a fitted dressing area and a fully tiled en suite with bath and separate shower. Three further double bedrooms and a modern family bathroom keep family bedrooms separate from living areas. High levels of natural light are provided by generous glazing throughout.
Outside, the property stands on a large plot behind low-maintenance gravel beds, mature hedging and a part-walled, level lawn ideal for al fresco dining. A herringbone-paved driveway leads to a double garage with internal access to the side terrace. Hatfield Peverel station is an easy 15-minute walk, and local schools, shops and recreation grounds are all close by.
Practical points to note: the house was built in the 1980s and, while well maintained, some buyers may prefer cosmetic updating or modernisation to reflect current tastes. EPC rated C and mains gas central heating are already in place. This home suits a family seeking space and privacy on a substantial plot in a very affluent, low-crime neighbourhood with fast broadband and excellent commuter links.
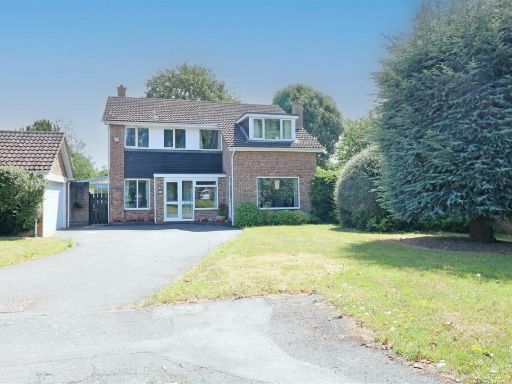 4 bedroom detached house for sale in Woodham Drive, Hatfield Peverel, Chelmsford, CM3 — £675,000 • 4 bed • 1 bath • 1809 ft²
4 bedroom detached house for sale in Woodham Drive, Hatfield Peverel, Chelmsford, CM3 — £675,000 • 4 bed • 1 bath • 1809 ft²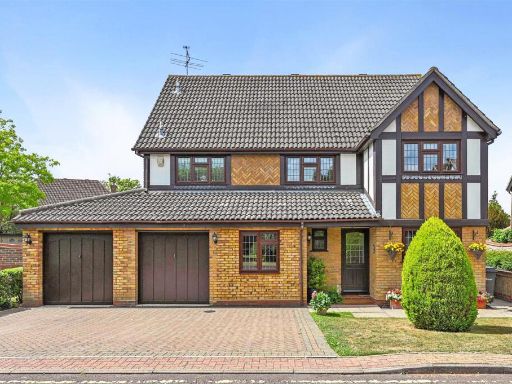 5 bedroom detached house for sale in Yew Tree Close, Hatfiled Peverel, CM3 — £850,000 • 5 bed • 3 bath • 1820 ft²
5 bedroom detached house for sale in Yew Tree Close, Hatfiled Peverel, CM3 — £850,000 • 5 bed • 3 bath • 1820 ft²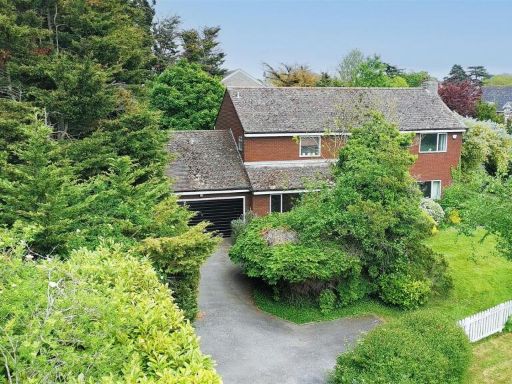 5 bedroom detached house for sale in Meadow Bank, Hatfield Peverel, Chelmsford, CM3 — £760,000 • 5 bed • 3 bath • 1895 ft²
5 bedroom detached house for sale in Meadow Bank, Hatfield Peverel, Chelmsford, CM3 — £760,000 • 5 bed • 3 bath • 1895 ft²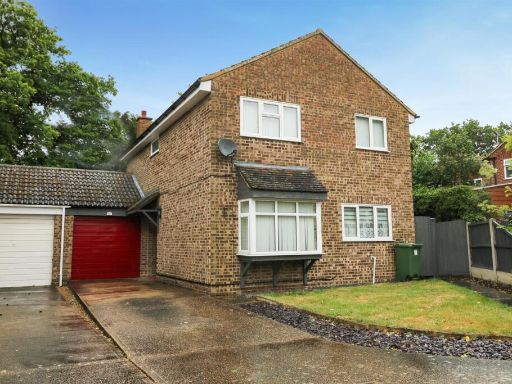 4 bedroom detached house for sale in Garden Field, Hatfield Peverel, Chelmsford, CM3 — £500,000 • 4 bed • 2 bath • 1342 ft²
4 bedroom detached house for sale in Garden Field, Hatfield Peverel, Chelmsford, CM3 — £500,000 • 4 bed • 2 bath • 1342 ft²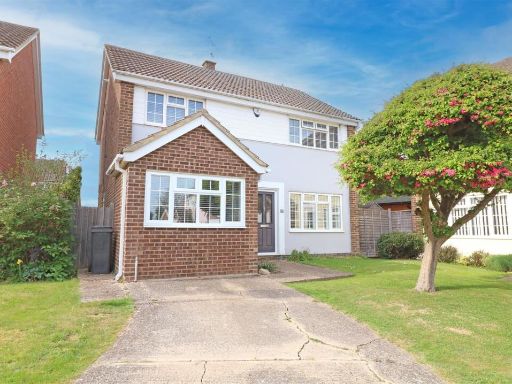 3 bedroom detached house for sale in Ingelrica Avenue, Hatfield Peverel, Chelmsford, CM3 — £525,000 • 3 bed • 2 bath • 1679 ft²
3 bedroom detached house for sale in Ingelrica Avenue, Hatfield Peverel, Chelmsford, CM3 — £525,000 • 3 bed • 2 bath • 1679 ft²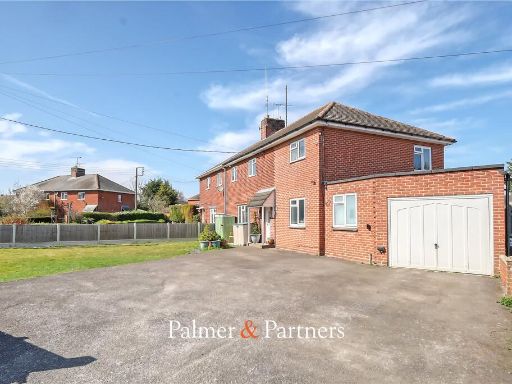 4 bedroom semi-detached house for sale in New Road, Hatfield Peverel, Chelmsford, Essex, CM3 — £450,000 • 4 bed • 1 bath • 1476 ft²
4 bedroom semi-detached house for sale in New Road, Hatfield Peverel, Chelmsford, Essex, CM3 — £450,000 • 4 bed • 1 bath • 1476 ft²