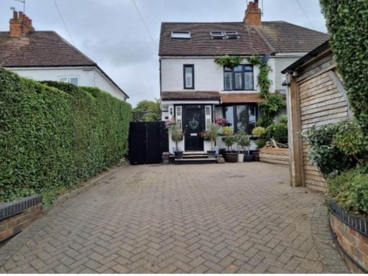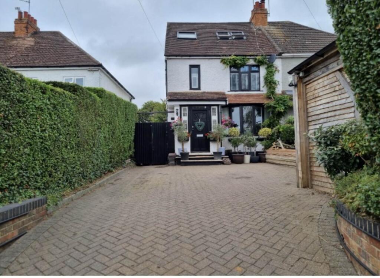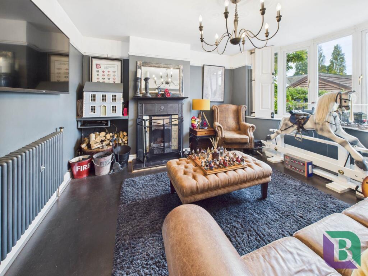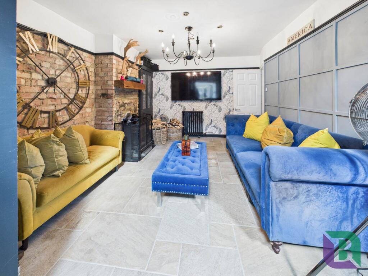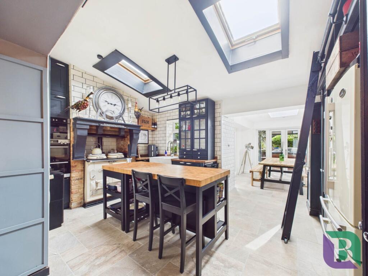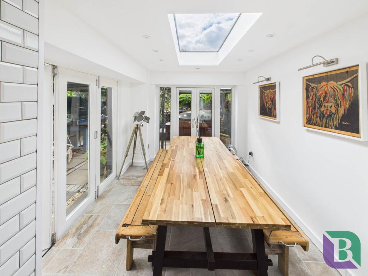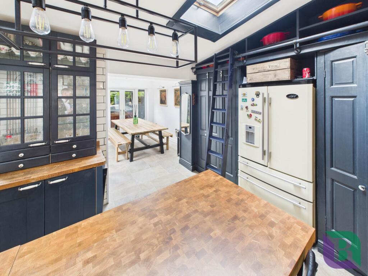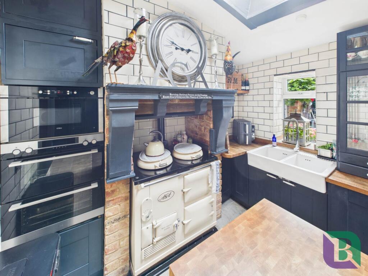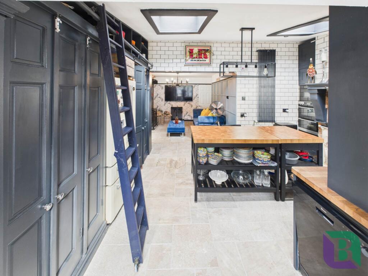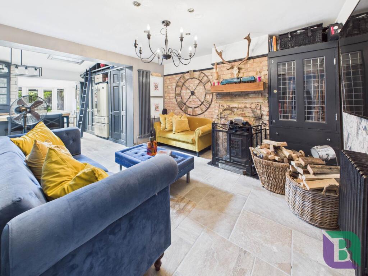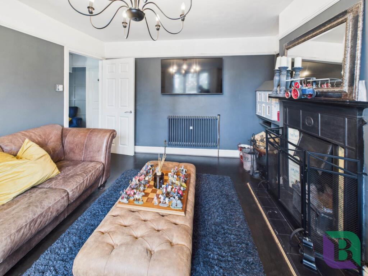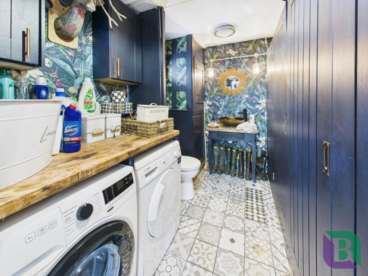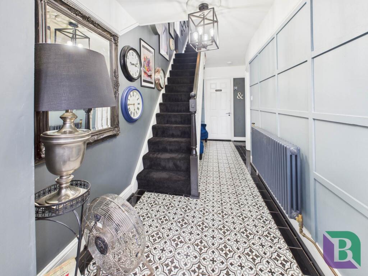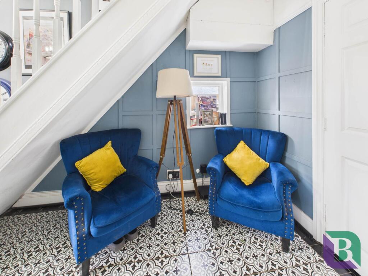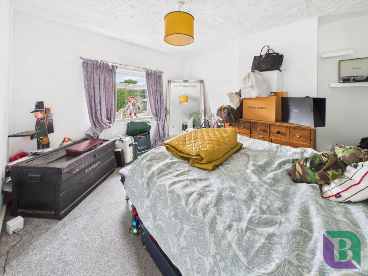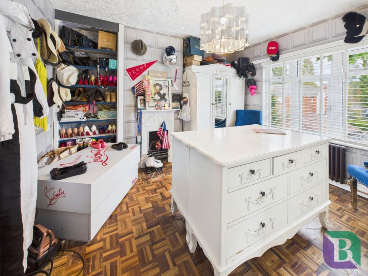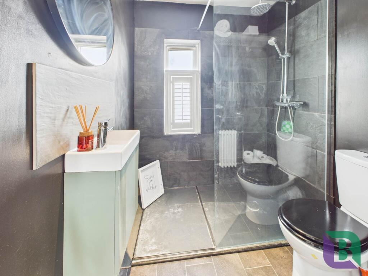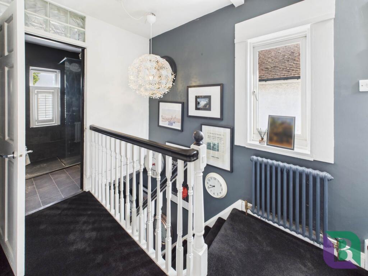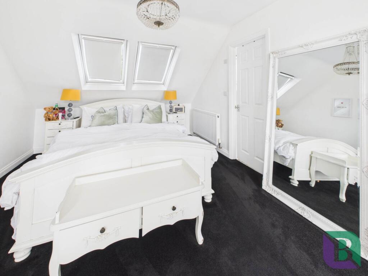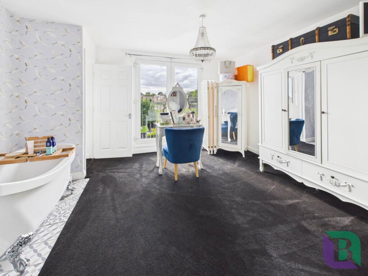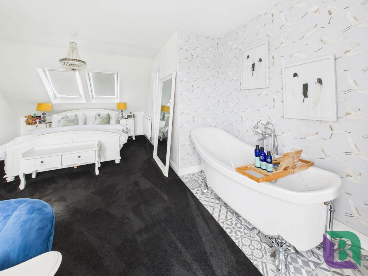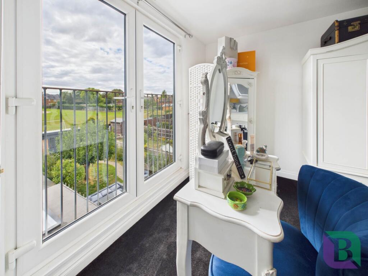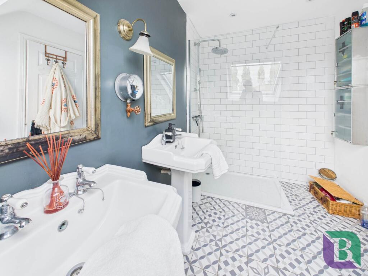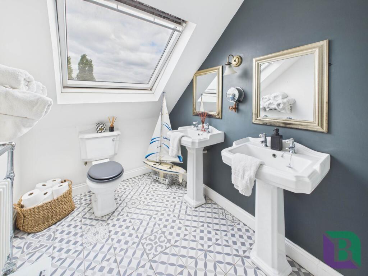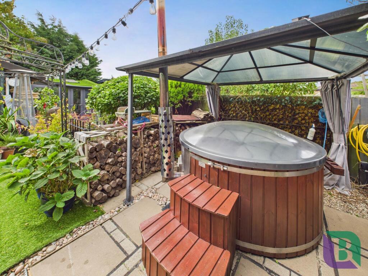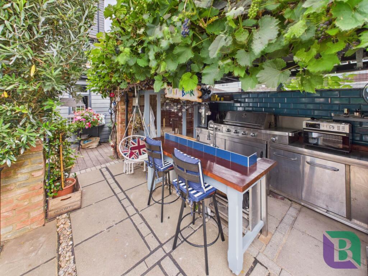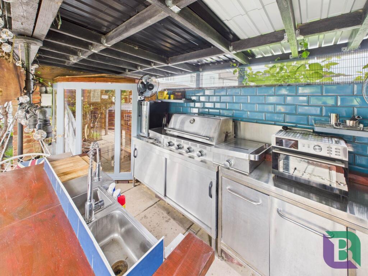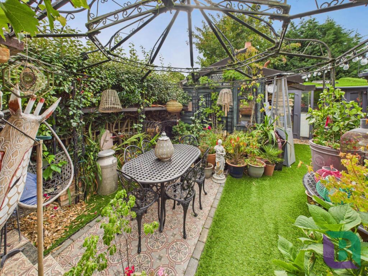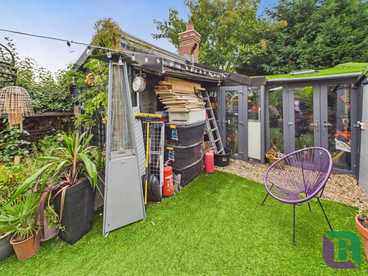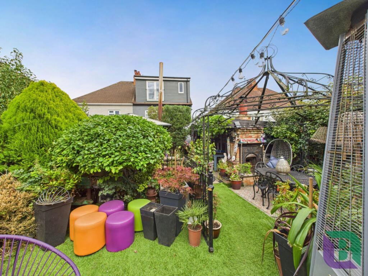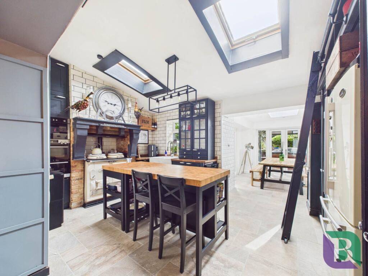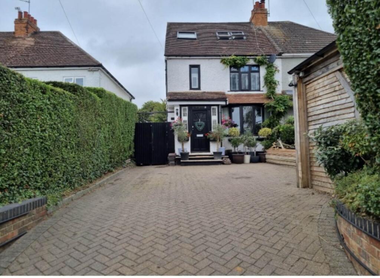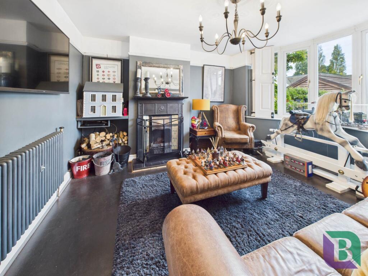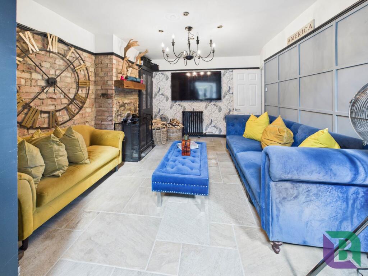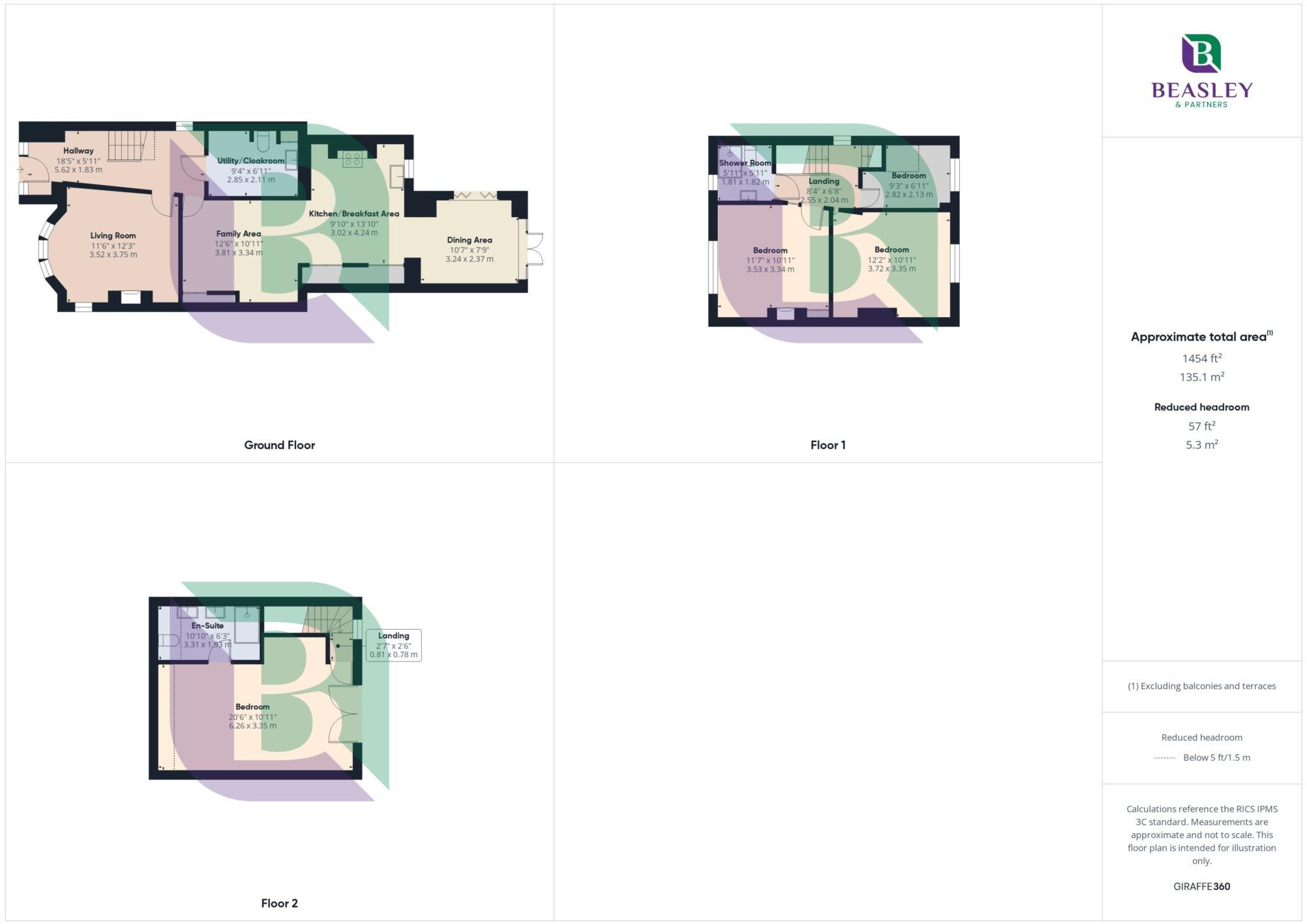Four-bedroom semi-detached with top-floor principal suite and Juliet balcony
Underfloor heating to family, kitchen and dining areas
Extensive entertaining garden: outdoor kitchen, sauna, wood-fired hot tub
Garage plus driveway parking for three vehicles
Open-plan kitchen/dining/family hub with Velux and bi-fold doors
Built 1961; cavity walls assumed uninsulated, glazing install dates unknown
Area crime above average; buyers should note and consider security measures
Appliances and services untested — purchasers must verify working order
This extended four-bedroom semi-detached home blends period character with contemporary family living. The top-floor primary suite and an open-plan kitchen/dining/family area create bright, flexible space for daily life and entertaining. The property benefits from underfloor heating to the family, kitchen and dining areas and industrial-style radiators elsewhere.
Outdoor living is a major draw: a well-stocked garden with covered outdoor kitchen, wood-fired hot tub, sauna, artificial lawn, tiled entertaining areas and a powered workshop make this a rare turnkey social garden. Practical features include a garage plus driveway parking for three vehicles and useful utility and storage provision inside.
Buyers should note a few material points factually. Crime levels in the area are above average. The cavity walls were built without insulation (assumed), double glazing dates are unknown and the house, built in 1961, may benefit from energy-efficiency upgrades. No services, appliances or fixtures have been tested — purchasers must satisfy themselves of working order. Council tax is described as affordable.
Located approximately a 15-minute walk from Bletchley mainline station, with good road links to the A421, A5 and M1, the home sits close to shops, pubs and a range of primary and secondary schools (several rated Good). The combination of generous indoor space, exceptional garden facilities and proximity to transport makes this a strong choice for families seeking a social, well-connected home with scope for further improvement.


































































