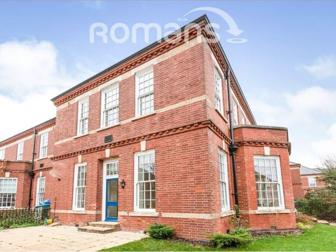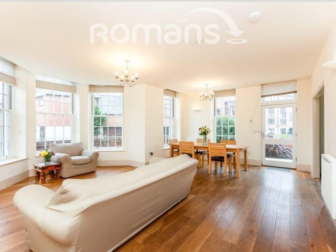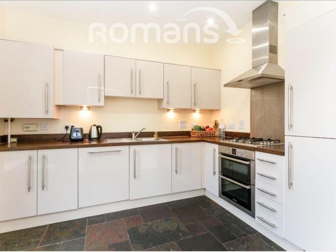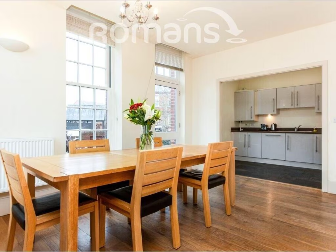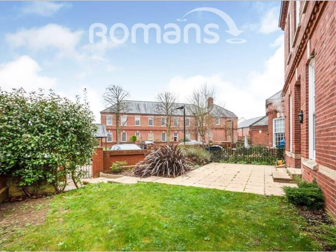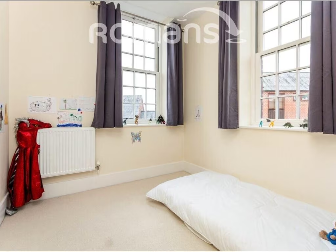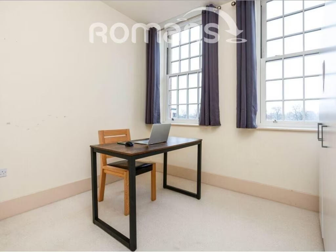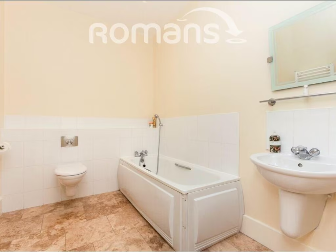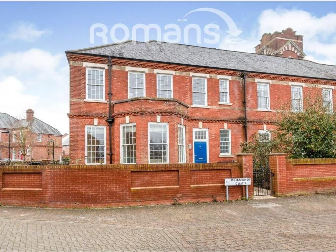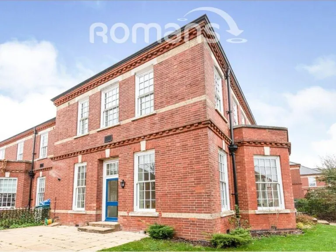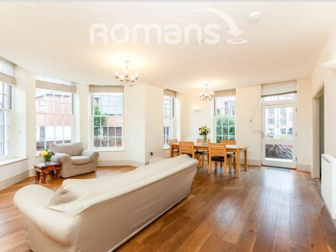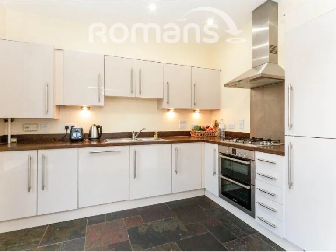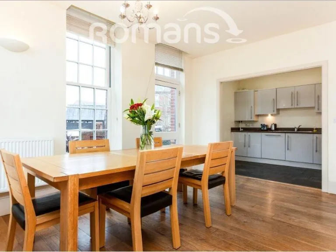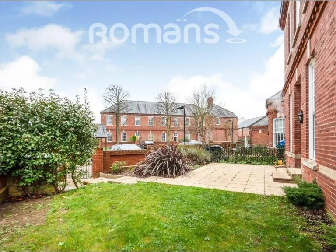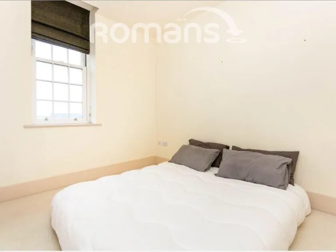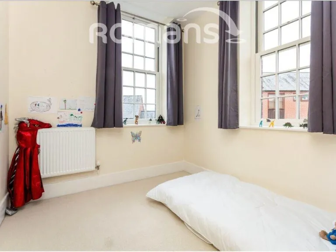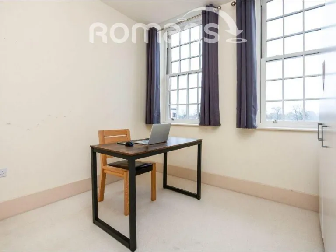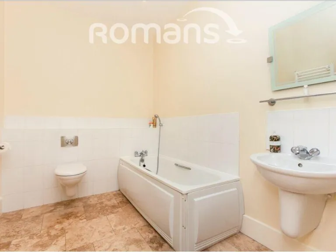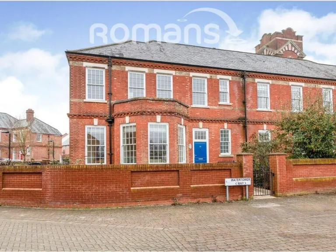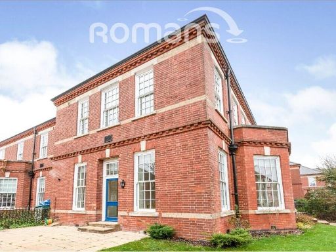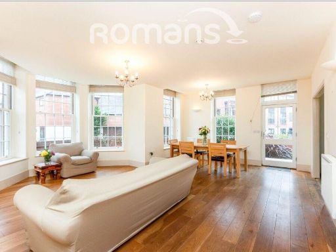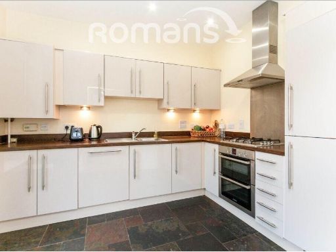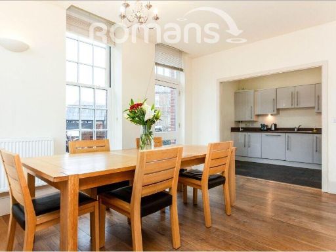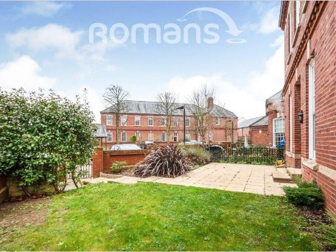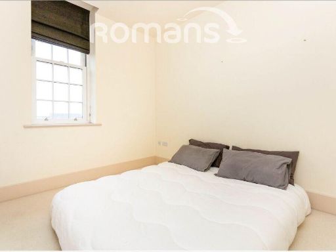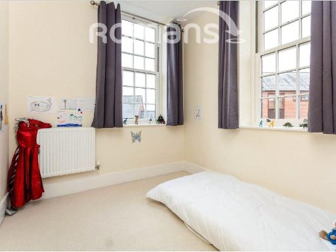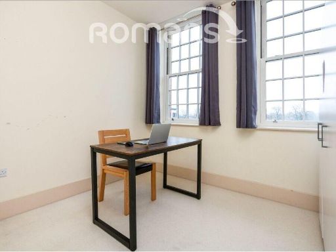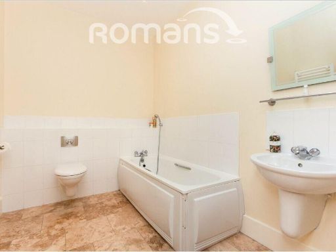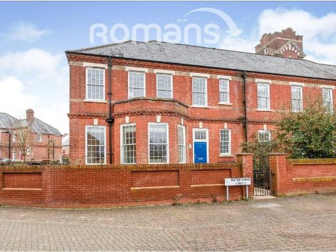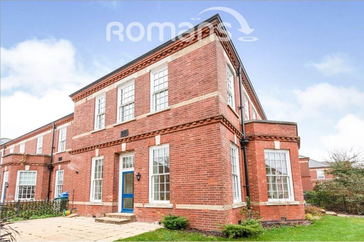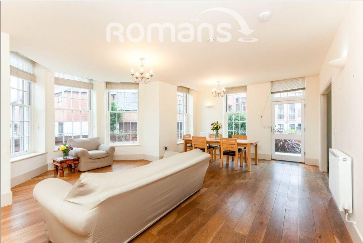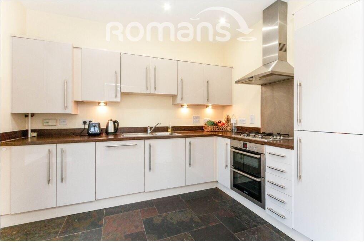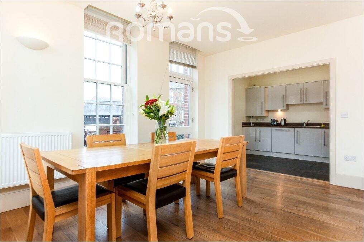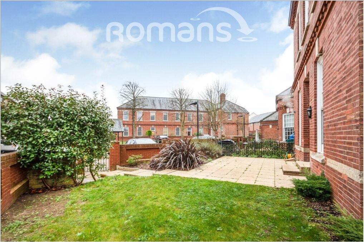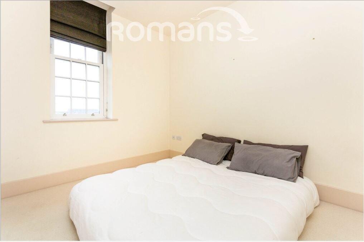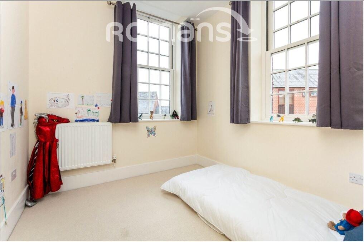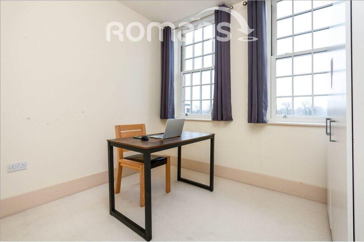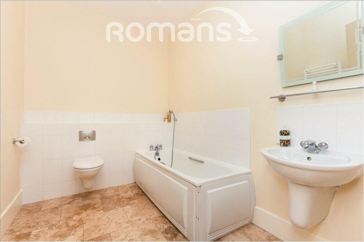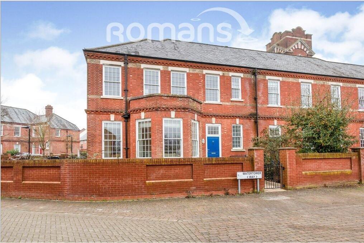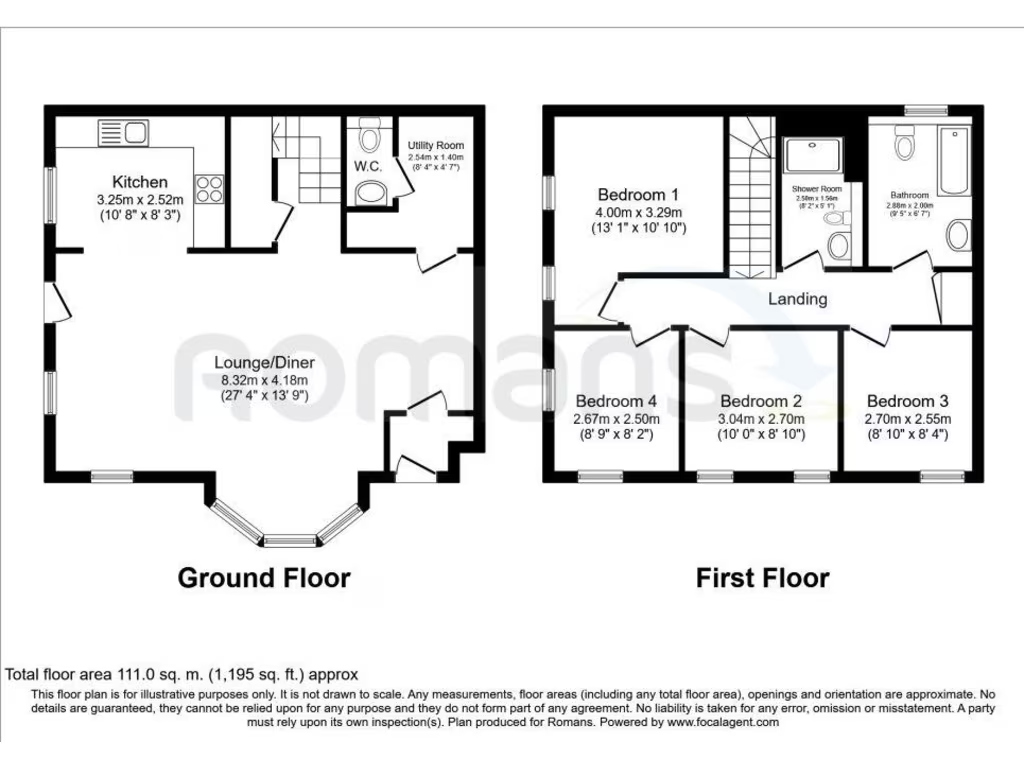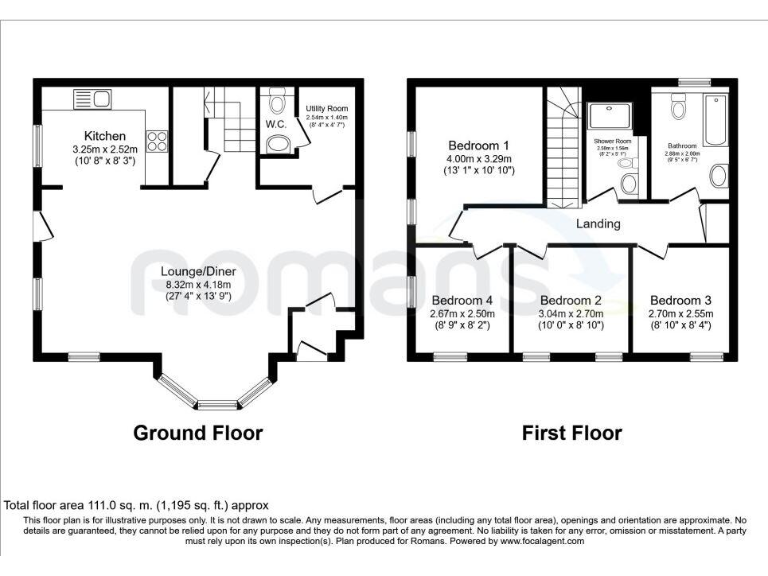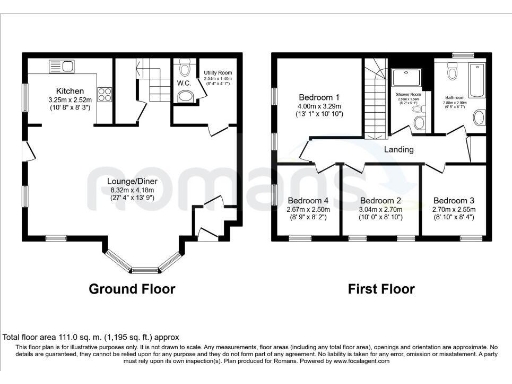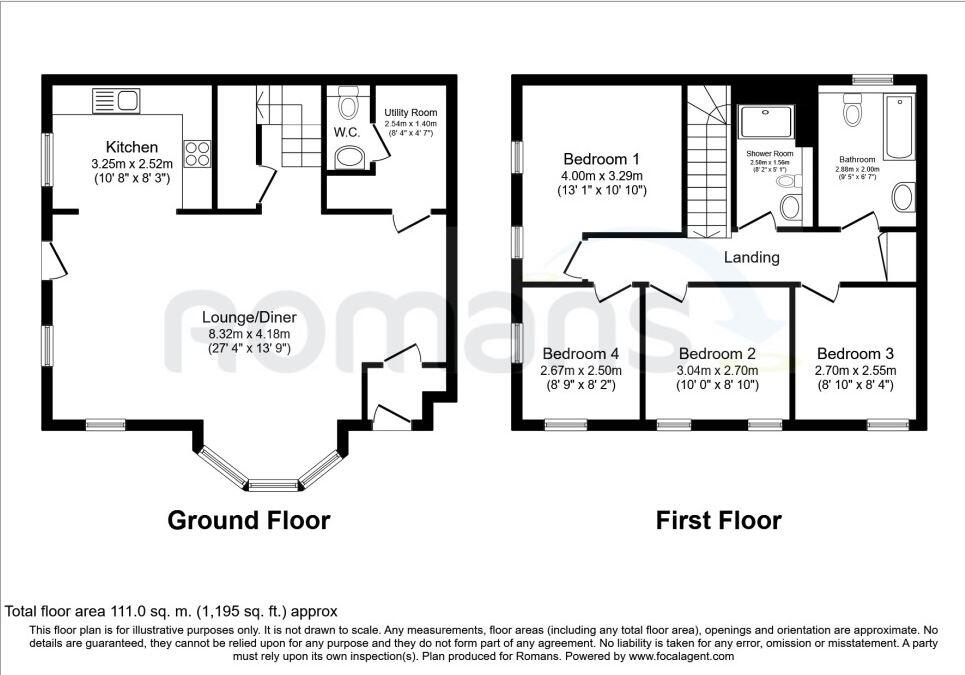Summary - 24 WATERTOWER WAY BASINGSTOKE RG24 9RF
4 bed 2 bath House
Spacious four-bedroom conversion with high ceilings, wraparound garden and no onward chain — ideal for families..
Four double bedrooms across two floors
High ceilings and tall sash walk-in bay windows
Wraparound garden with pergola-covered patio
Open-plan living and dining, fitted kitchen with breakfast bar
Leasehold — long lease (approx. 980 years)
Service charge approx. £1,633 (average)
No onward chain — quicker completion possible
Area crime reported above average; consider local safety
This handsome four-bedroom end-terrace sits in a converted former hospital, offering characterful living with modern comforts. High ceilings, tall sash bay windows and generous room proportions give a light, airy feel across the 1,195 sq ft layout. The open-plan living and dining rooms flow to a pergola-covered patio and wraparound garden — practical space for children and outdoor entertaining.
The ground floor welcomes you via a large reception hall with cloakroom; upstairs provides four well-proportioned bedrooms and two bathrooms. The kitchen includes a breakfast bar and practical storage. Built 2007–2011 and fitted with double glazing and mains gas central heating, the house combines period detail with energy-efficient updates.
Practicalities are clear: the property is leasehold with a long lease (approx. 980 years) and an average service charge of £1,633. Council tax is moderate. Broadband speeds are fast and mobile signal average. There is no onward chain, so purchase can be straightforward.
Notable local strengths include several ‘Good’-rated primary and secondary schools nearby and a range of everyday amenities — shops, cafés, healthcare and bus links — suited to family life. Crime is reported above average in the area; buyers should factor local safety considerations into their decision.
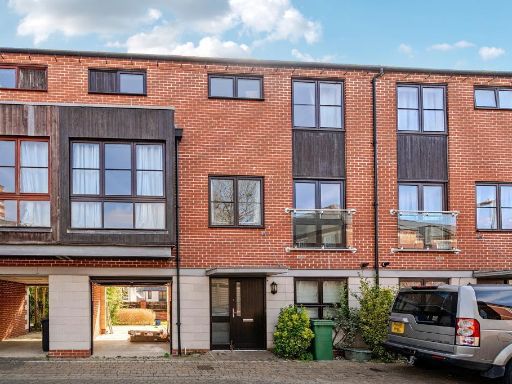 3 bedroom terraced house for sale in Basingstoke, Hampshire, RG24 — £375,000 • 3 bed • 3 bath • 1211 ft²
3 bedroom terraced house for sale in Basingstoke, Hampshire, RG24 — £375,000 • 3 bed • 3 bath • 1211 ft²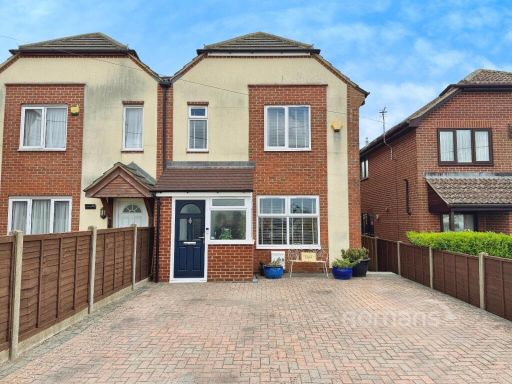 4 bedroom end of terrace house for sale in Roman Road, Basingstoke, Hampshire, RG23 — £475,000 • 4 bed • 1 bath • 1610 ft²
4 bedroom end of terrace house for sale in Roman Road, Basingstoke, Hampshire, RG23 — £475,000 • 4 bed • 1 bath • 1610 ft²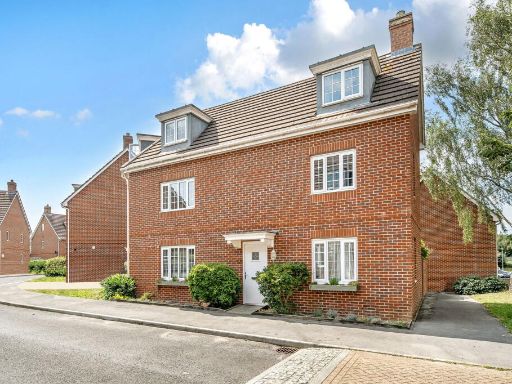 4 bedroom semi-detached house for sale in School Close, Basingstoke, RG22 5FY, RG22 — £475,000 • 4 bed • 2 bath • 1310 ft²
4 bedroom semi-detached house for sale in School Close, Basingstoke, RG22 5FY, RG22 — £475,000 • 4 bed • 2 bath • 1310 ft²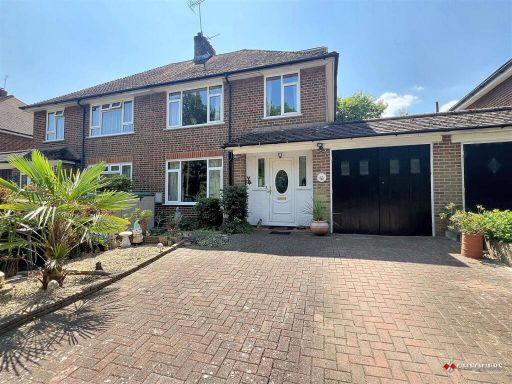 4 bedroom semi-detached house for sale in Hazelwood Close, Basingstoke, RG23 — £480,000 • 4 bed • 1 bath • 1683 ft²
4 bedroom semi-detached house for sale in Hazelwood Close, Basingstoke, RG23 — £480,000 • 4 bed • 1 bath • 1683 ft²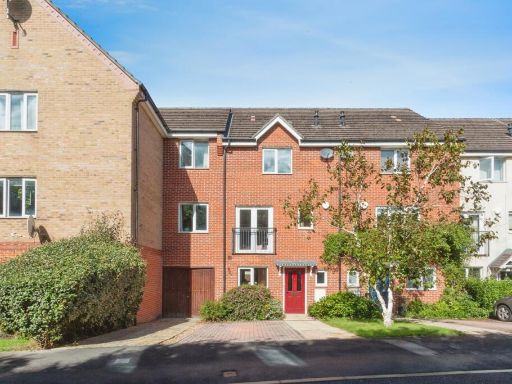 4 bedroom terraced house for sale in Skippetts Gardens, Basingstoke, Hampshire, RG21 — £380,000 • 4 bed • 3 bath • 926 ft²
4 bedroom terraced house for sale in Skippetts Gardens, Basingstoke, Hampshire, RG21 — £380,000 • 4 bed • 3 bath • 926 ft²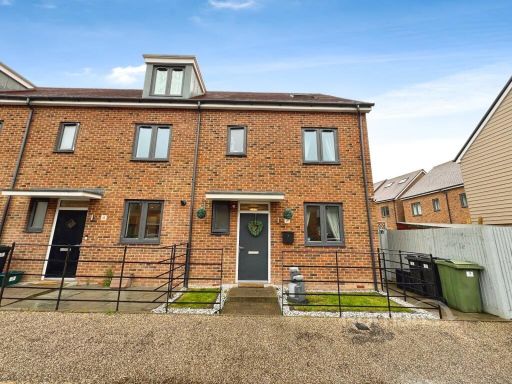 4 bedroom end of terrace house for sale in The Carriage Drive, Basingstoke, Hampshire, RG24 — £400,000 • 4 bed • 2 bath • 1421 ft²
4 bedroom end of terrace house for sale in The Carriage Drive, Basingstoke, Hampshire, RG24 — £400,000 • 4 bed • 2 bath • 1421 ft²