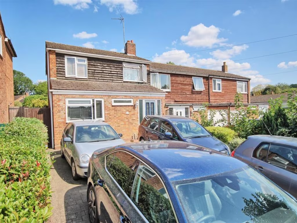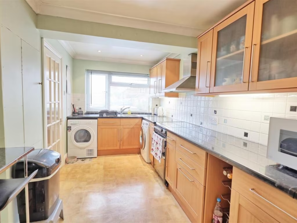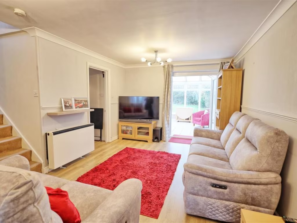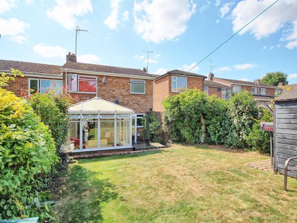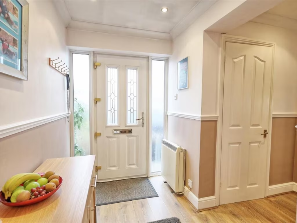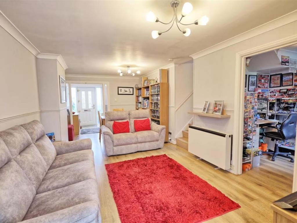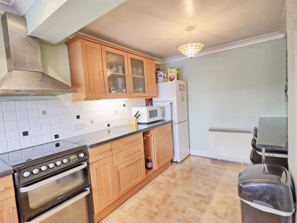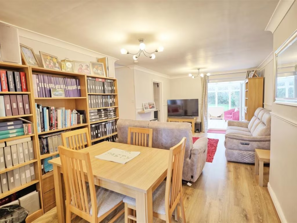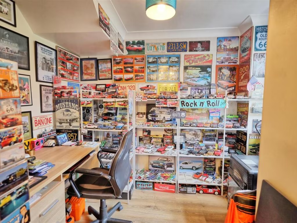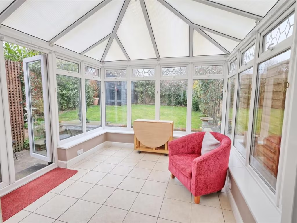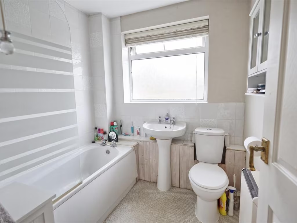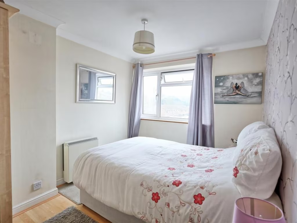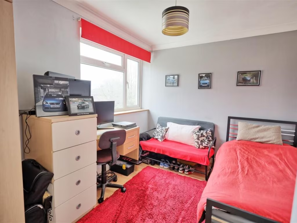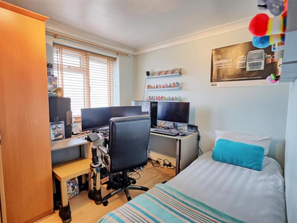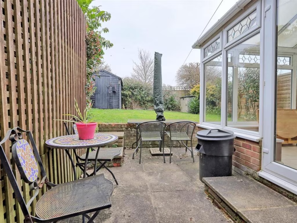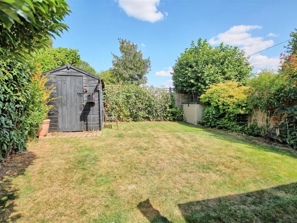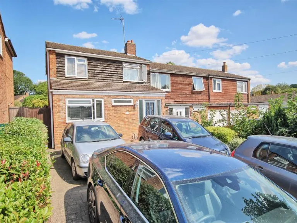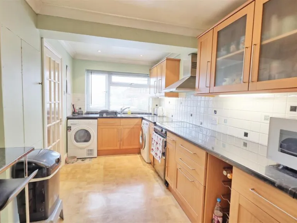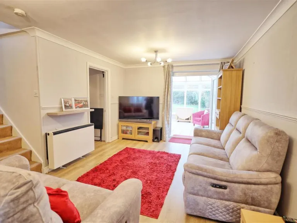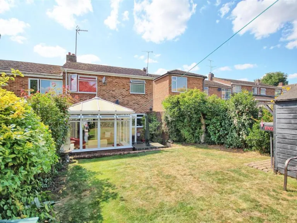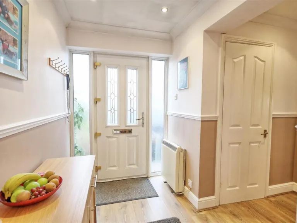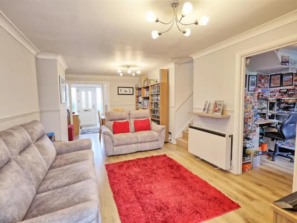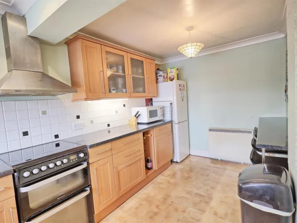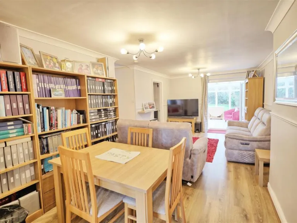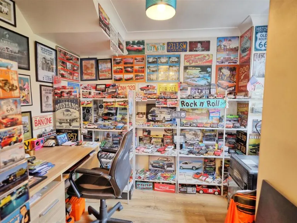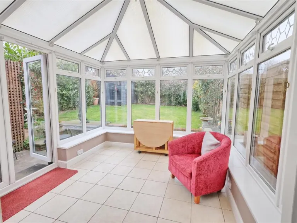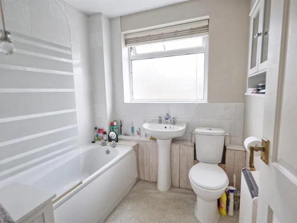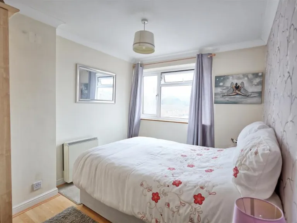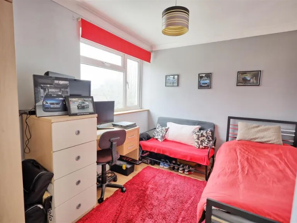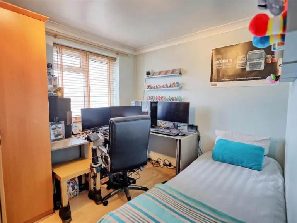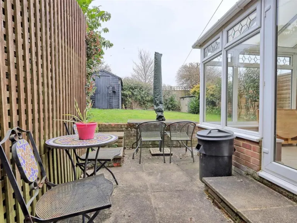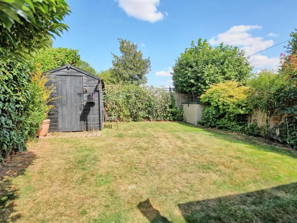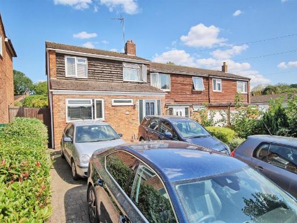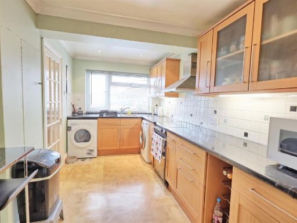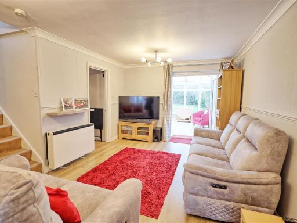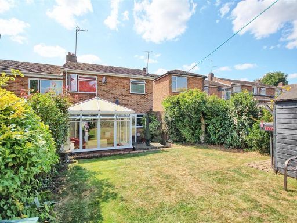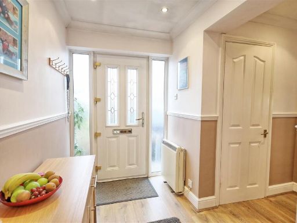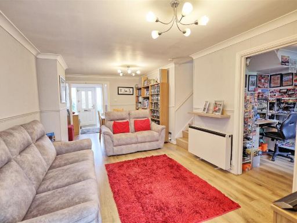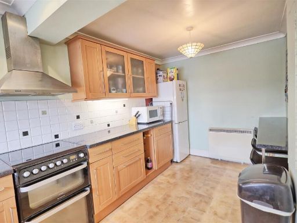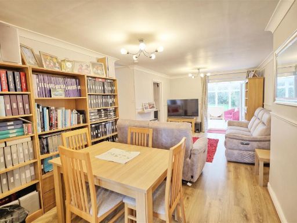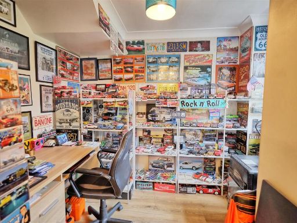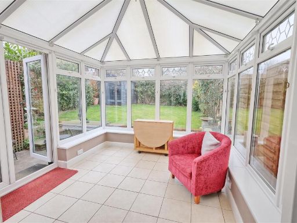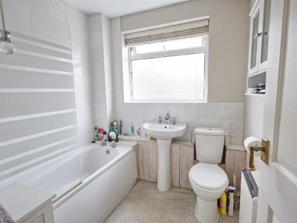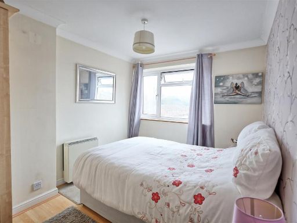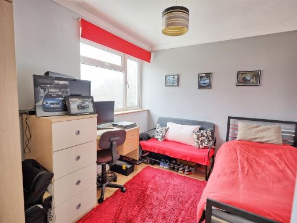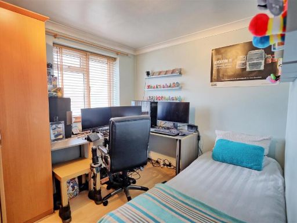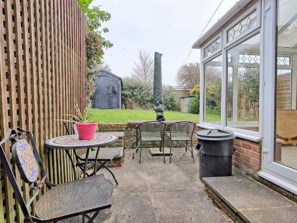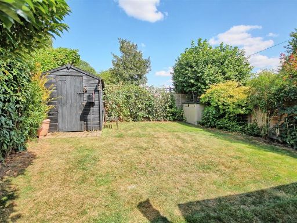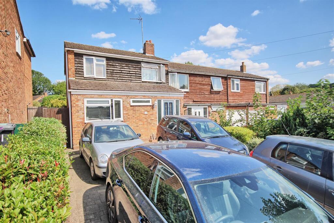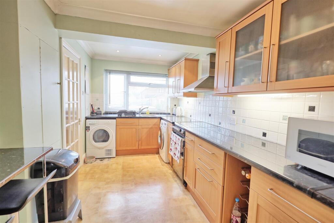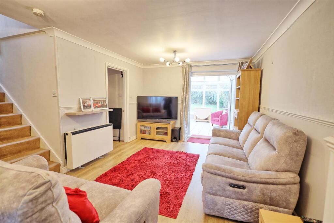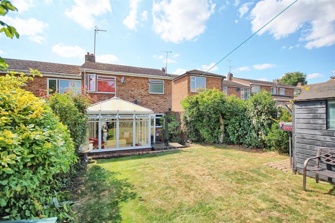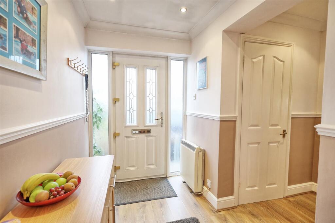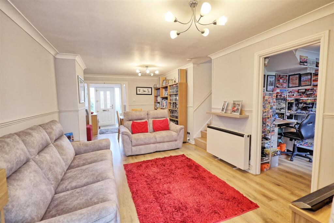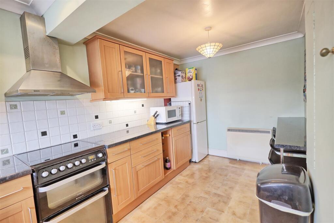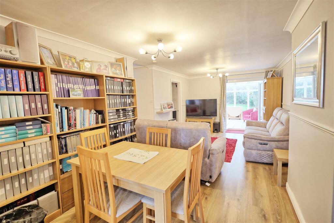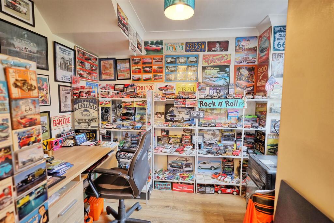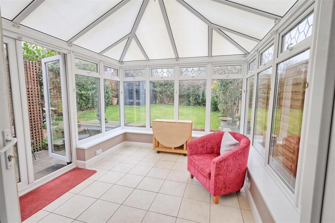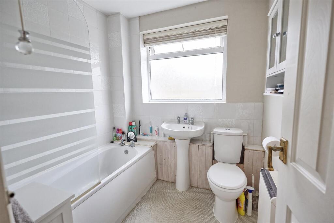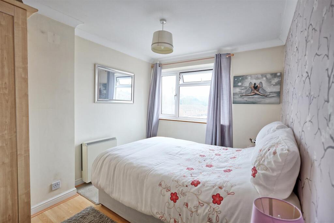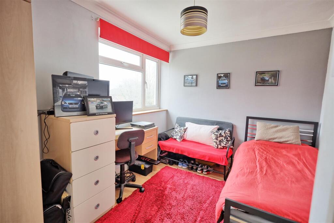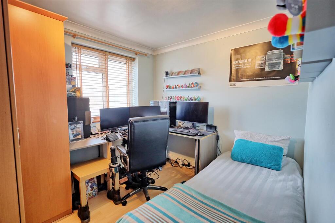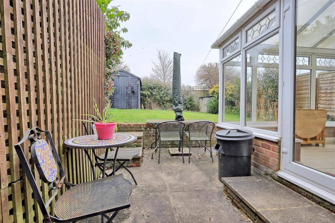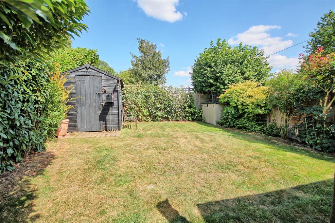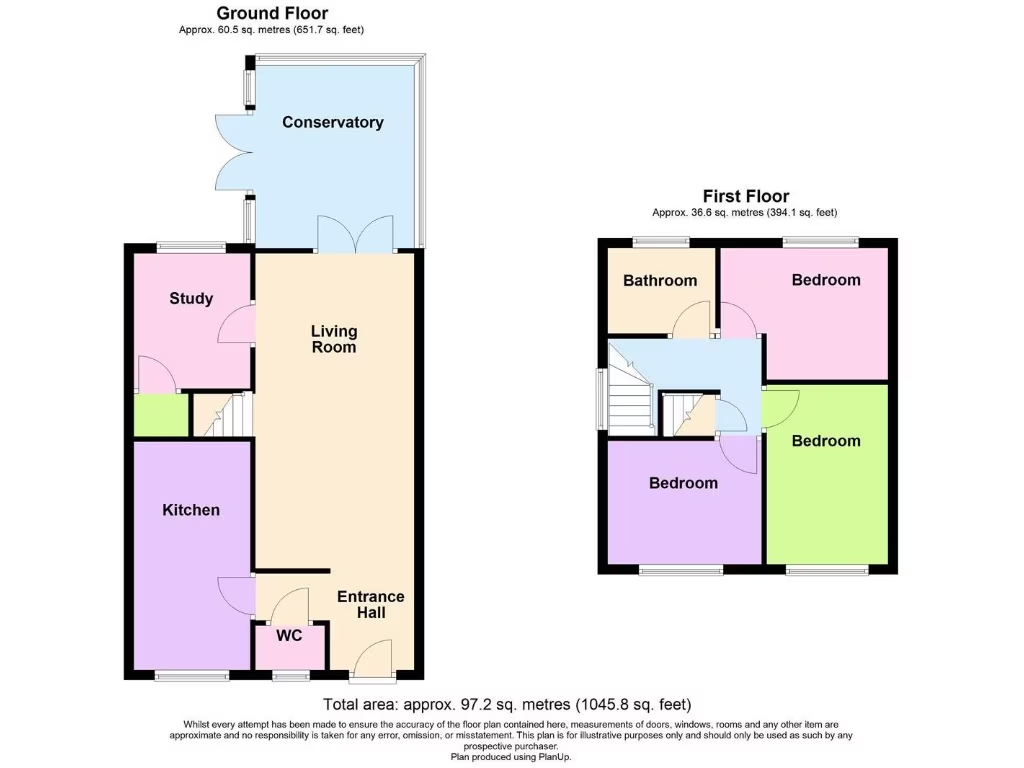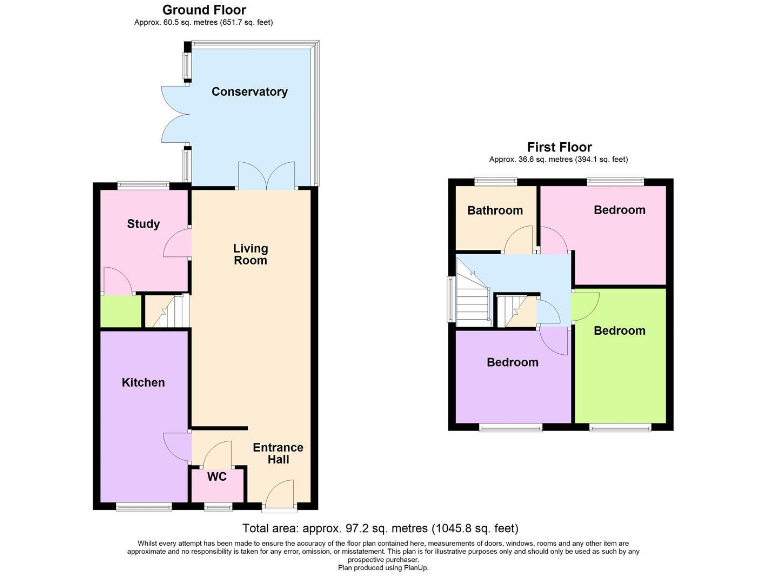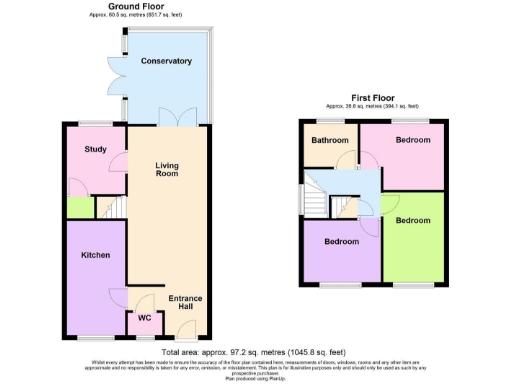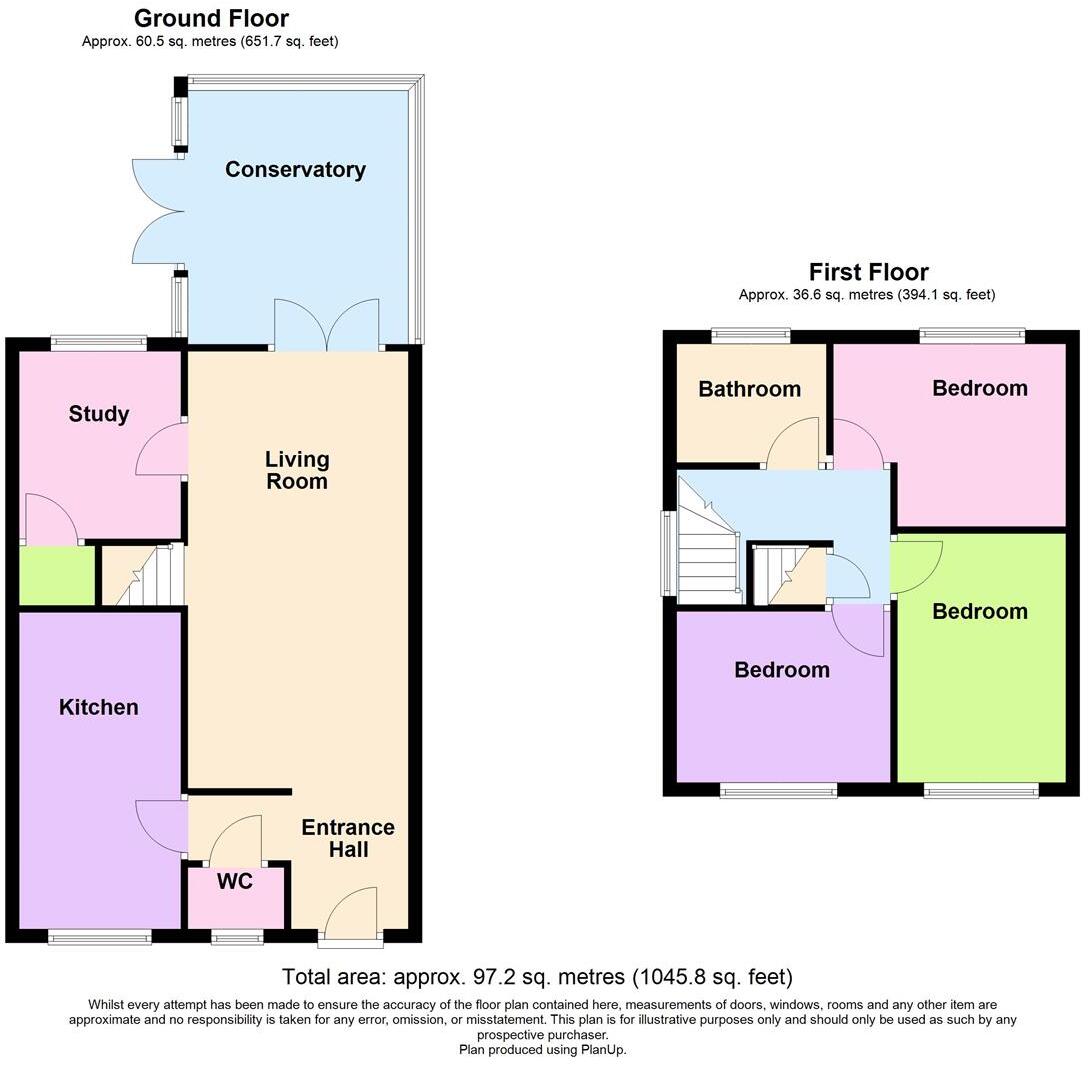Summary - 33 WHITELEY CLOSE DANE END WARE SG12 0NB
3 bed 1 bath End of Terrace
Spacious three-bedroom family home with large driveway and garden in quiet cul-de-sac..
- Three double bedrooms, flexible three-reception layout
- Large rear garden suitable for family use
- Driveway parking for up to four cars
- Freehold in quiet cul-de-sac location
- Single family bathroom; may not suit large households
- Heating by electric storage heaters; higher running costs
- Slow broadband speeds in the area
- Built 1967–1975; some updating likely required
This roomy three-bedroom end-of-terrace sits at the end of a quiet cul-de-sac in Dane End, offering practical family living and strong kerb appeal. The layout includes three reception rooms — living room, study and conservatory — plus a kitchen/breakfast room and cloakroom, giving flexible space for children, home working and entertaining. A large driveway easily accommodates multiple cars, a real advantage in village locations.
Buyers will appreciate the freehold tenure, double glazing and a generous rear garden that suits family life and outdoor play. The property was built in the late 1960s/early 1970s and has solid mid-century construction with filled cavity walls. Local schools rated Good and independent options are nearby, and the village offers convenient amenities and low local crime.
There are some practical drawbacks to budget for: heating is via electric storage heaters, which can be costly compared with gas, and broadband speeds in the area are reported as slow. The house has one family bathroom and dated elements consistent with its age, so cosmetic updating or energy-efficiency improvements may be required. Overall this is a spacious, well-located family home with scope to modernise and add value.
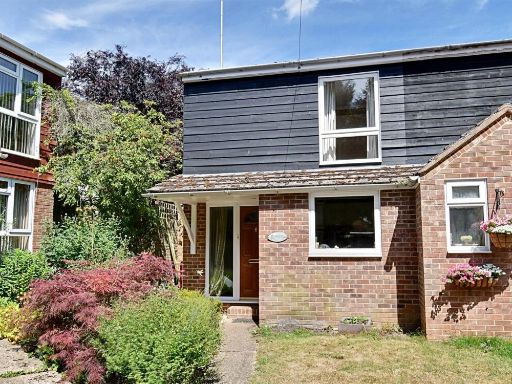 2 bedroom end of terrace house for sale in Kennedy Road, Dane End, SG12 — £350,000 • 2 bed • 1 bath • 813 ft²
2 bedroom end of terrace house for sale in Kennedy Road, Dane End, SG12 — £350,000 • 2 bed • 1 bath • 813 ft²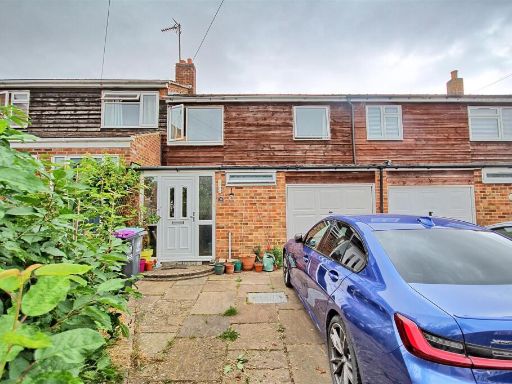 3 bedroom terraced house for sale in Whiteley Close - Dane End, SG12 — £375,000 • 3 bed • 1 bath • 1005 ft²
3 bedroom terraced house for sale in Whiteley Close - Dane End, SG12 — £375,000 • 3 bed • 1 bath • 1005 ft²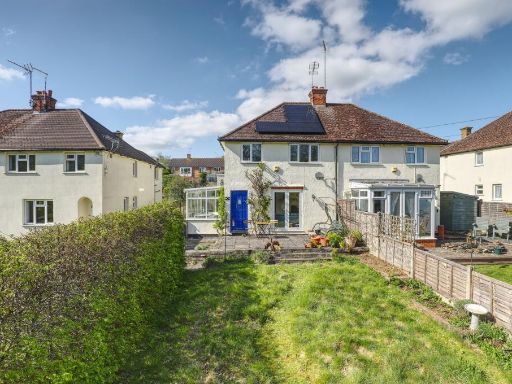 3 bedroom semi-detached house for sale in Munden Road, Dane End, SG12 — £440,000 • 3 bed • 1 bath • 850 ft²
3 bedroom semi-detached house for sale in Munden Road, Dane End, SG12 — £440,000 • 3 bed • 1 bath • 850 ft²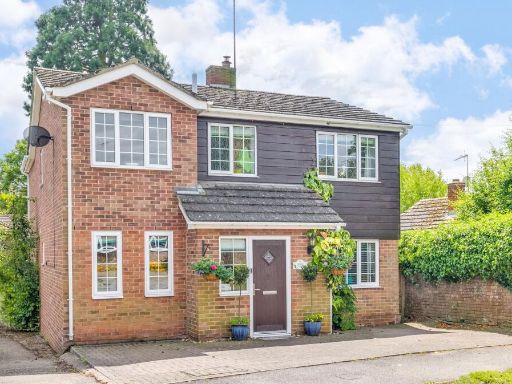 4 bedroom detached house for sale in Kingsfield Road, Dane End, SG12 — £585,000 • 4 bed • 2 bath • 1472 ft²
4 bedroom detached house for sale in Kingsfield Road, Dane End, SG12 — £585,000 • 4 bed • 2 bath • 1472 ft²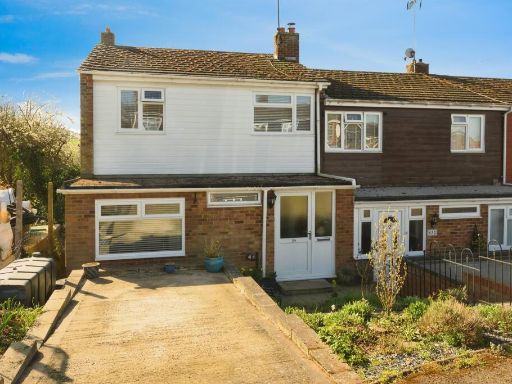 4 bedroom end of terrace house for sale in Kingsfield Road, Dane End, WARE, SG12 — £450,000 • 4 bed • 2 bath • 1162 ft²
4 bedroom end of terrace house for sale in Kingsfield Road, Dane End, WARE, SG12 — £450,000 • 4 bed • 2 bath • 1162 ft²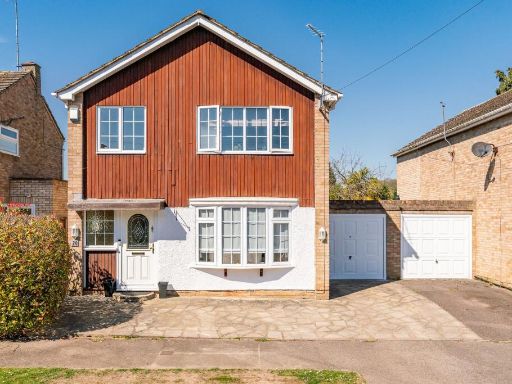 3 bedroom link detached house for sale in Easington Road, Dane End, SG12 — £530,000 • 3 bed • 2 bath • 1301 ft²
3 bedroom link detached house for sale in Easington Road, Dane End, SG12 — £530,000 • 3 bed • 2 bath • 1301 ft²