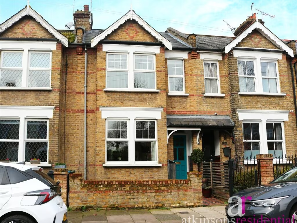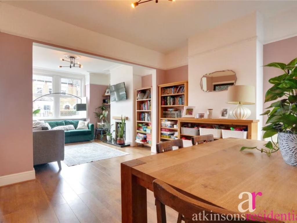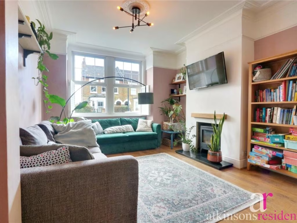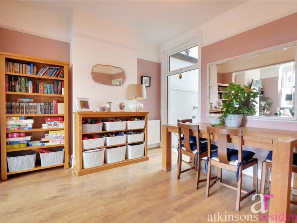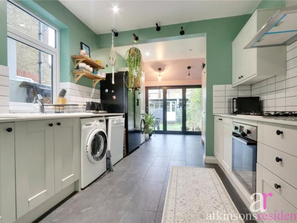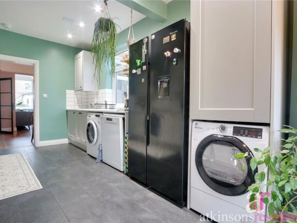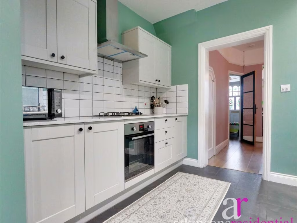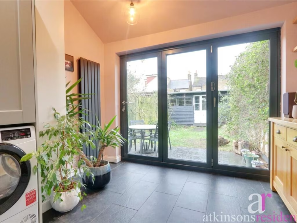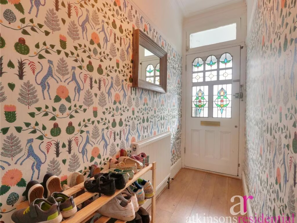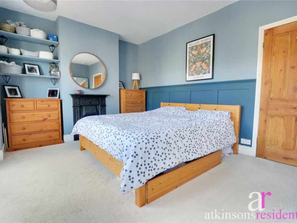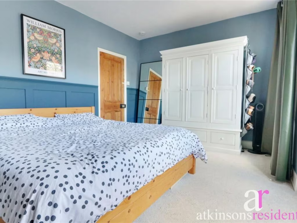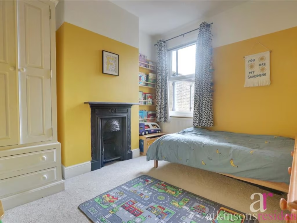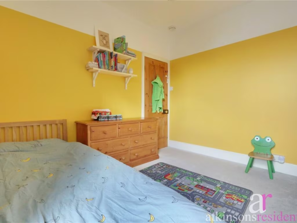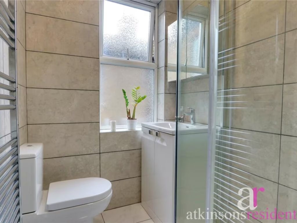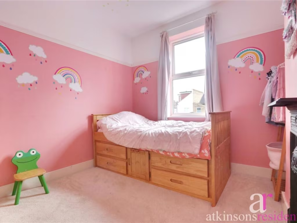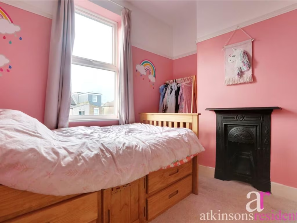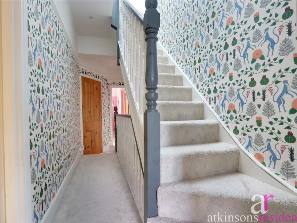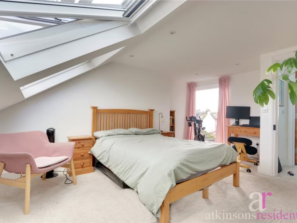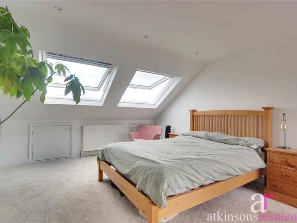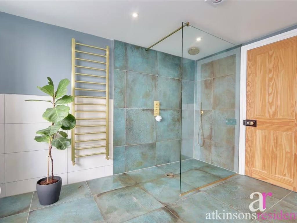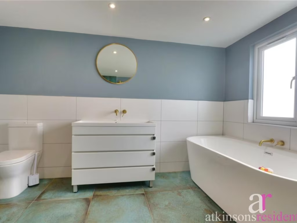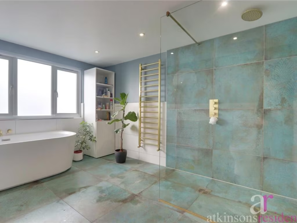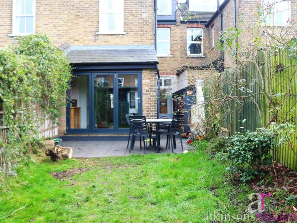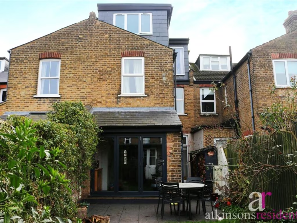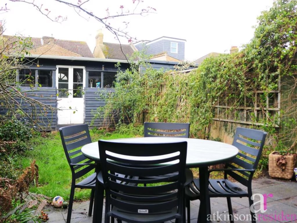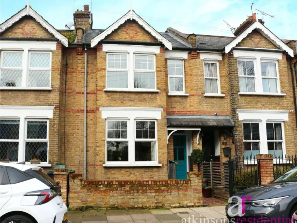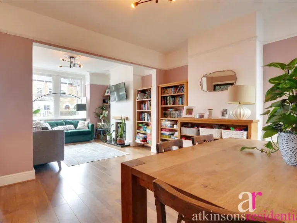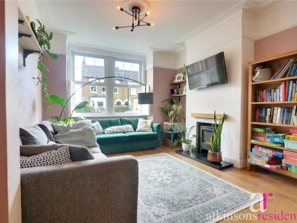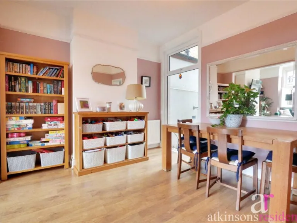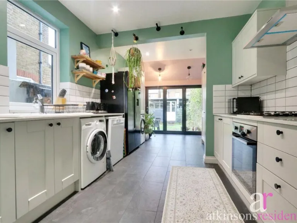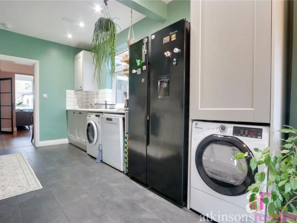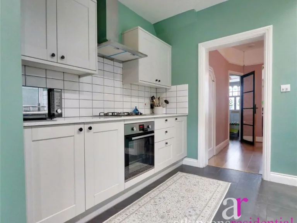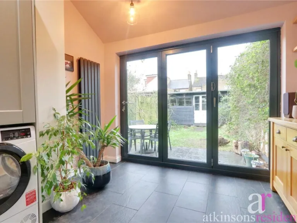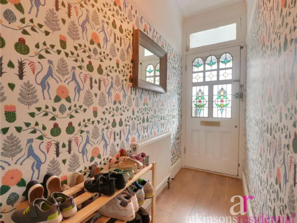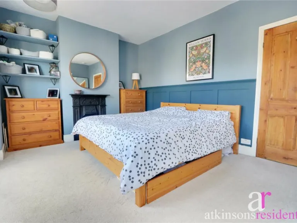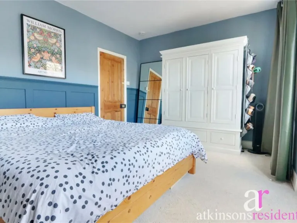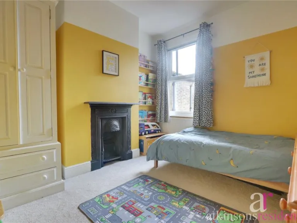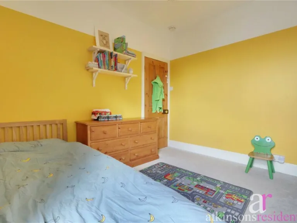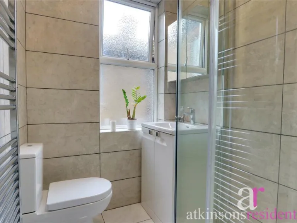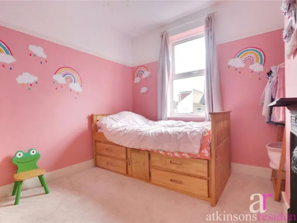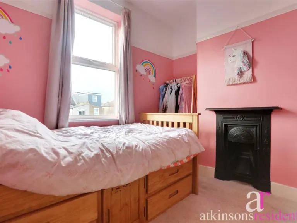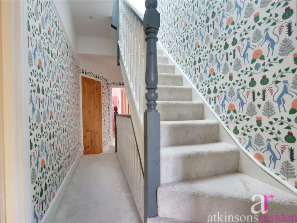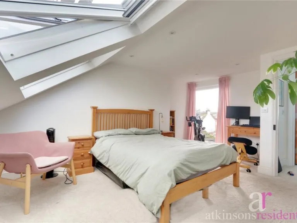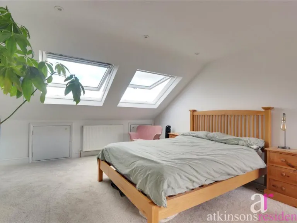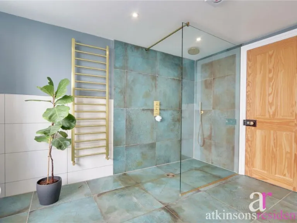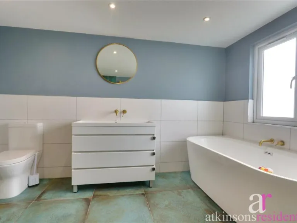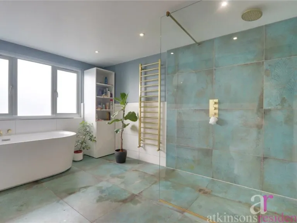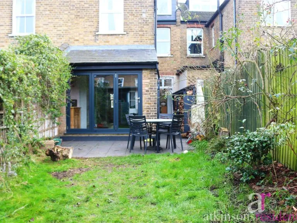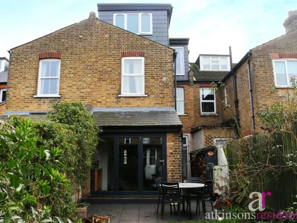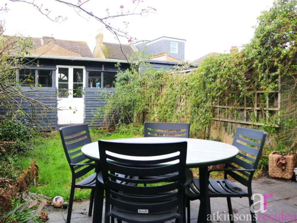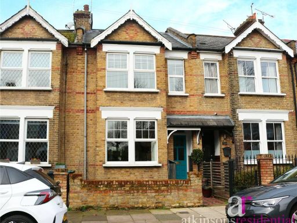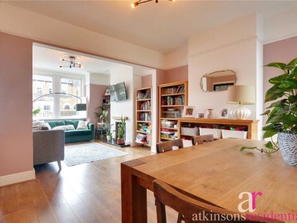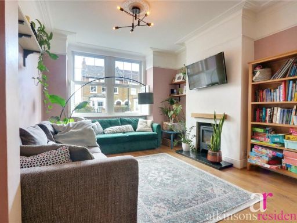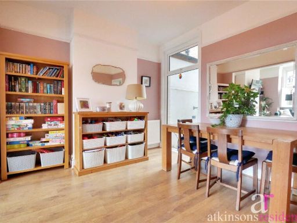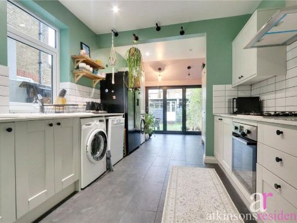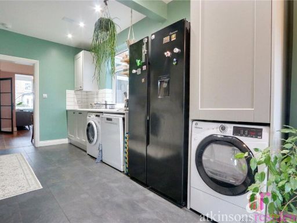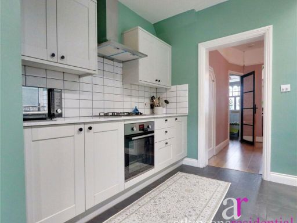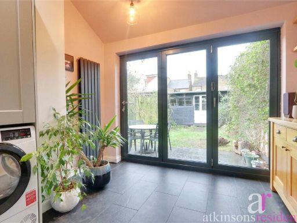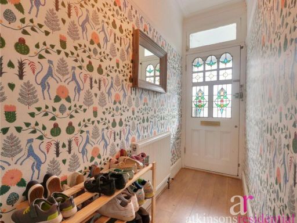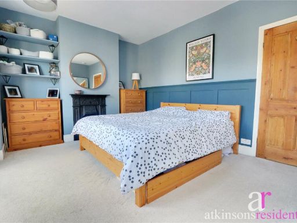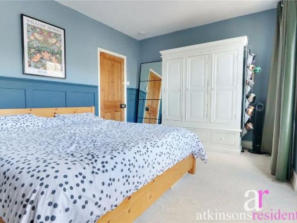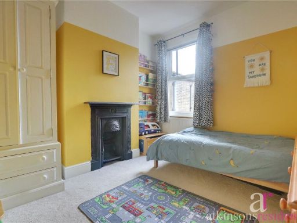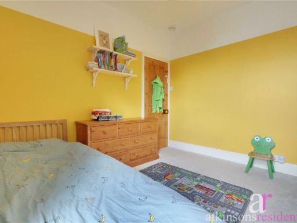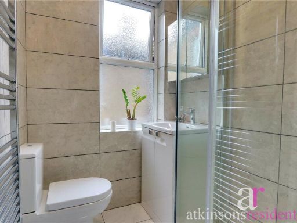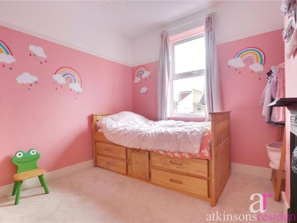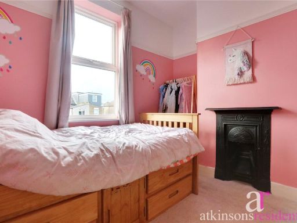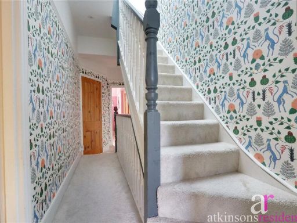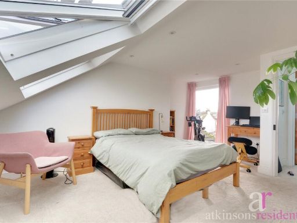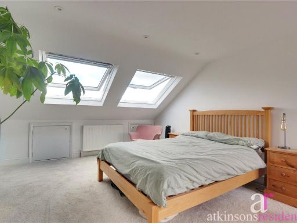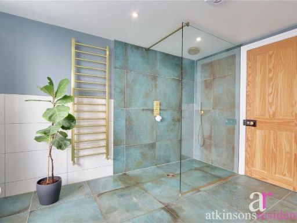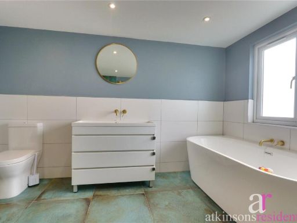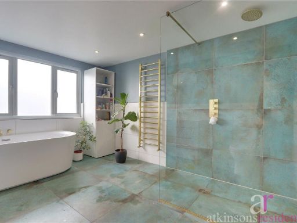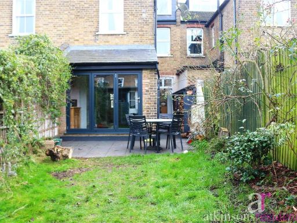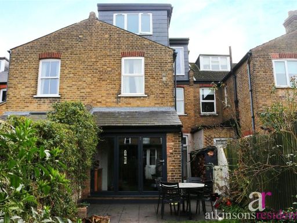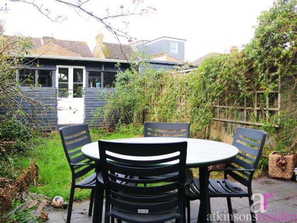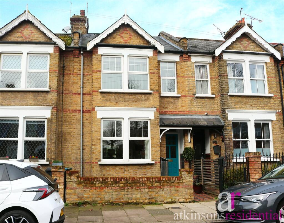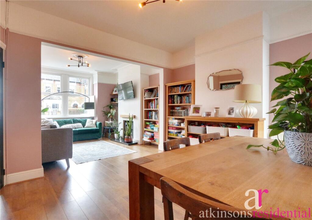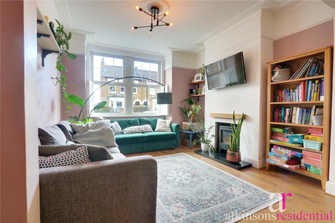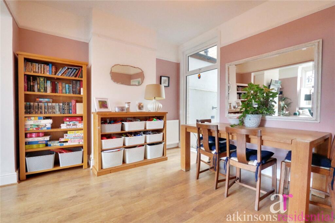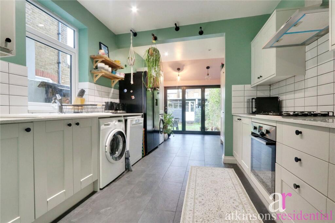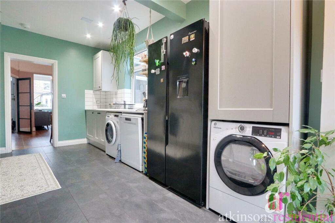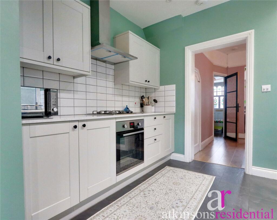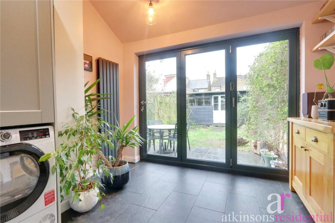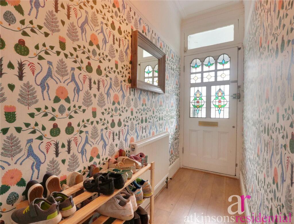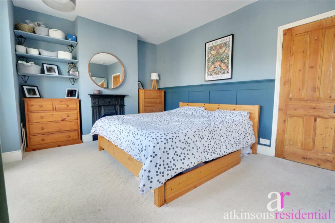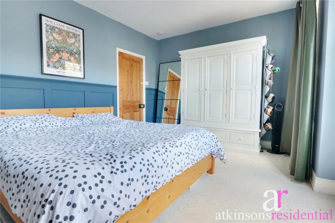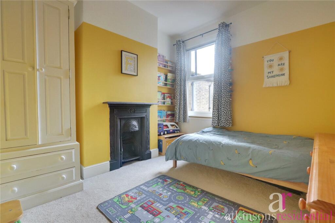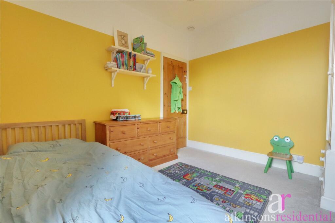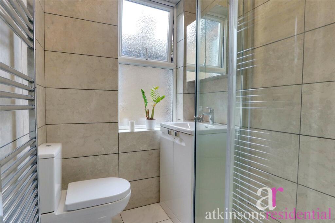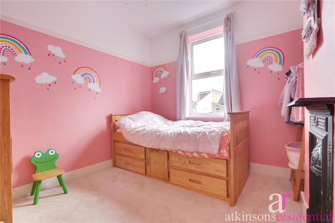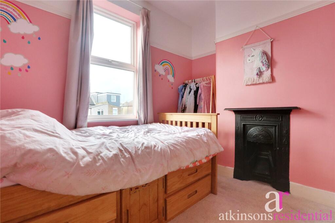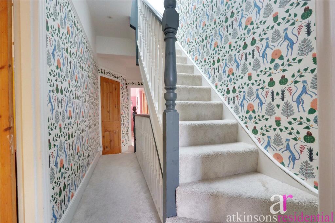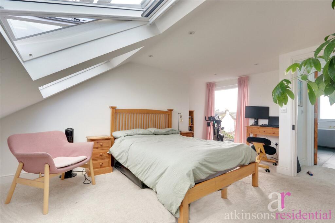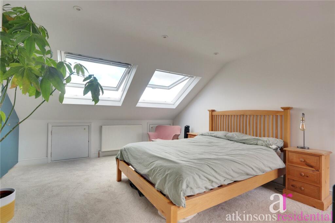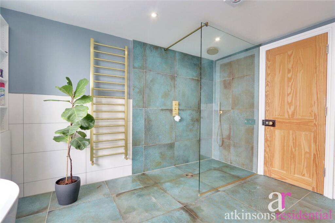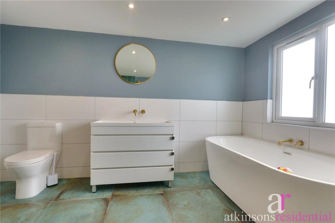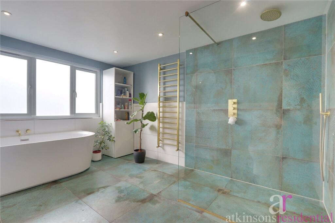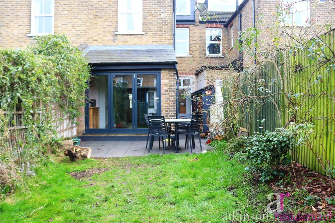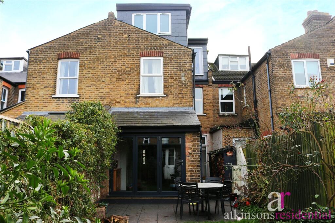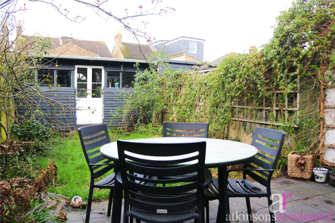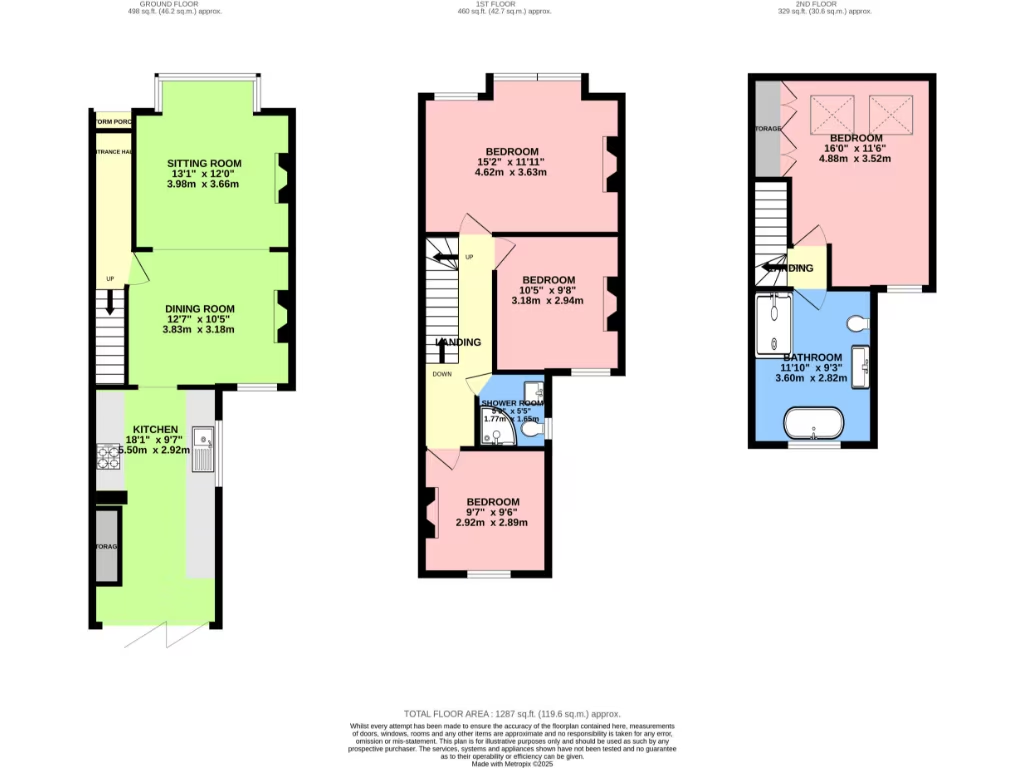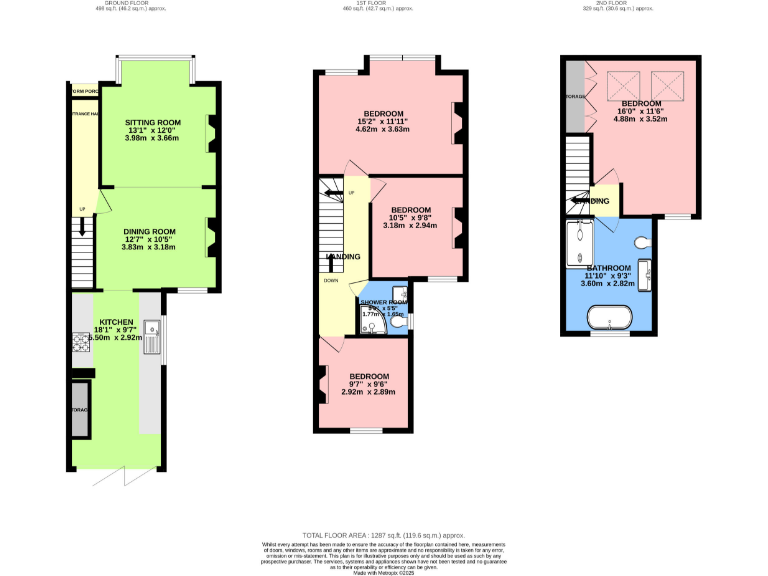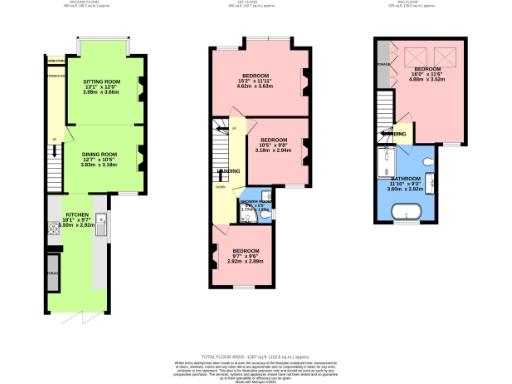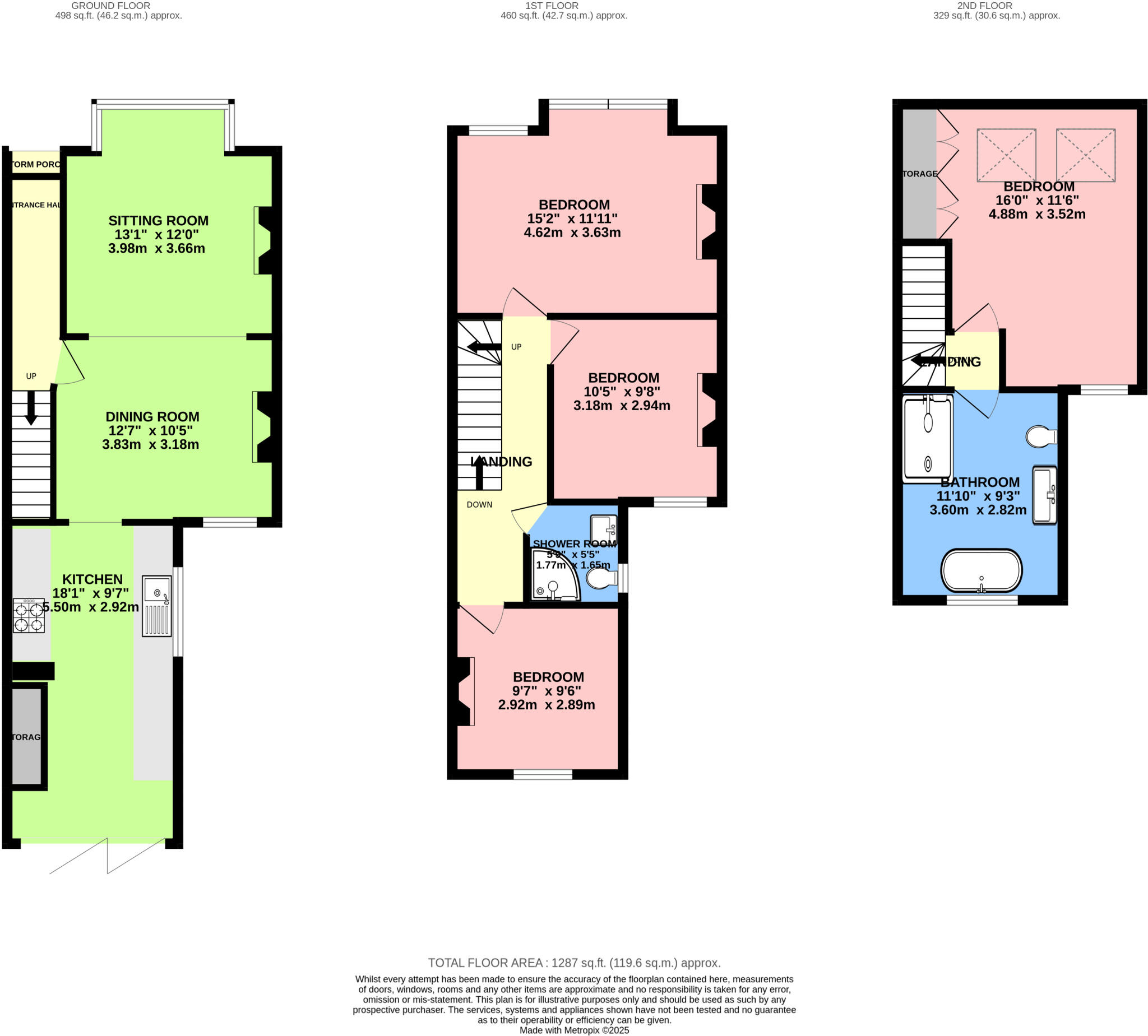Summary - 32 LAVENDER ROAD ENFIELD EN2 0ST
4 bed 2 bath Terraced
Character-filled four-bedroom terrace with extended kitchen and loft suite, close to schools and transport.
Edwardian mid-terrace with original period features
Extended kitchen with bifold doors onto small garden
Loft bedroom with spa-like en suite bathroom
Four bedrooms; good layout for family living and home working
Solid brick walls assumed uninsulated — consider retrofit work
Small rear garden and compact plot size
Council tax level: above average
Excellent transport links; fast broadband and strong local schools
A handsome Edwardian mid-terrace arranged over multiple floors, this four-bedroom home blends period character with a modern, extended kitchen and loft suite. High ceilings and original features such as a bay window and exposed brickwork give the reception rooms plenty of charm, while the bifold doors open the kitchen to a small, private garden — ideal for family dining and light entertaining. The vendor highlights a working log burner used daily in winter, adding warmth and atmosphere.
The loft bedroom provides a spa-like en suite bathroom, creating a comfortable main-suite retreat. Three further bedrooms and a separate dining room give family flexibility for study, play and storage. Local amenities are strong: several good primary and secondary schools nearby, parks, shops, and three overground stations with quick links to central London.
Notable practical points: the house is solid-brick with no known wall insulation (assumed), and council tax is above average. The rear garden and plot are small compared with some family homes, and while the property is stylishly finished, buyers should inspect the heating system, glazing ages, and any retrofit insulation needs. Overall this is a characterful, well-located family home that will suit buyers wanting period detail with contemporary living space.
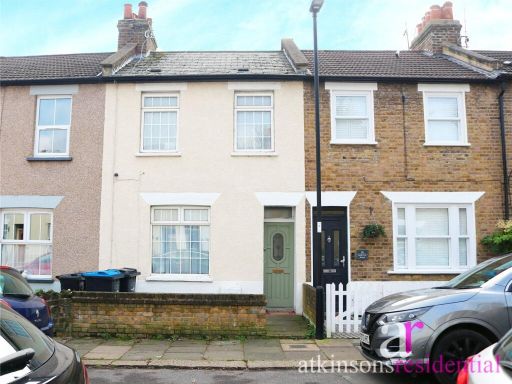 3 bedroom terraced house for sale in Merton Road, Enfield, Middlesex, EN2 — £485,000 • 3 bed • 1 bath • 844 ft²
3 bedroom terraced house for sale in Merton Road, Enfield, Middlesex, EN2 — £485,000 • 3 bed • 1 bath • 844 ft²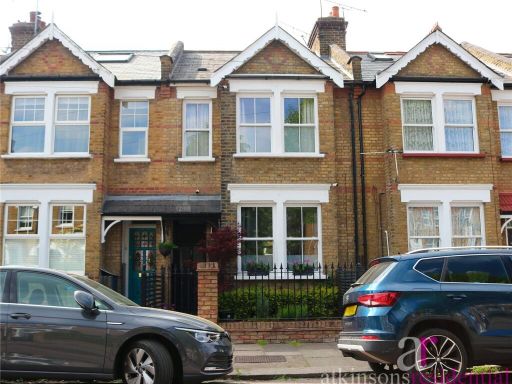 3 bedroom terraced house for sale in Lavender Road, Enfield, Middlesex, EN2 — £650,000 • 3 bed • 1 bath • 1145 ft²
3 bedroom terraced house for sale in Lavender Road, Enfield, Middlesex, EN2 — £650,000 • 3 bed • 1 bath • 1145 ft²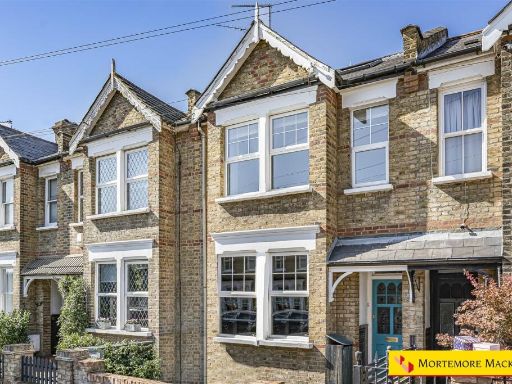 4 bedroom terraced house for sale in Lavender Road, Enfield, EN2 — £640,000 • 4 bed • 2 bath • 1340 ft²
4 bedroom terraced house for sale in Lavender Road, Enfield, EN2 — £640,000 • 4 bed • 2 bath • 1340 ft²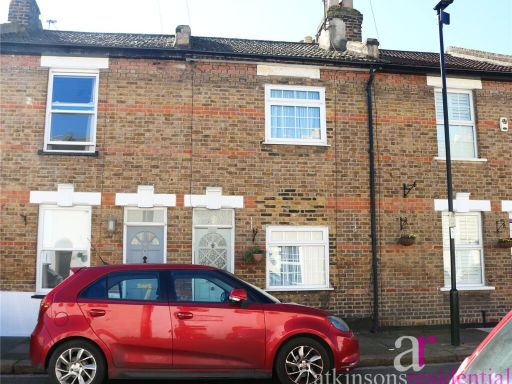 2 bedroom terraced house for sale in Primrose Avenue, Enfield, Middlesex, EN2 — £400,000 • 2 bed • 1 bath • 610 ft²
2 bedroom terraced house for sale in Primrose Avenue, Enfield, Middlesex, EN2 — £400,000 • 2 bed • 1 bath • 610 ft²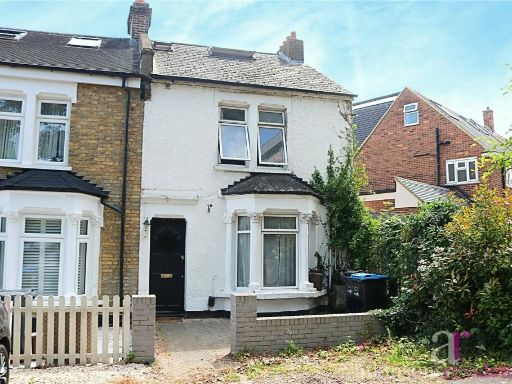 4 bedroom end of terrace house for sale in York Terrace, Enfield, Middlesex, EN2 — £550,000 • 4 bed • 1 bath • 1277 ft²
4 bedroom end of terrace house for sale in York Terrace, Enfield, Middlesex, EN2 — £550,000 • 4 bed • 1 bath • 1277 ft²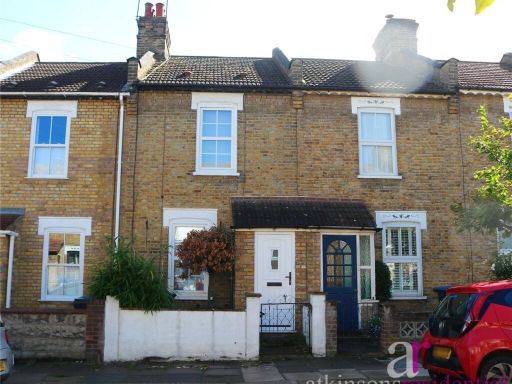 2 bedroom terraced house for sale in Sterling Road, Enfield, Middlesex, EN2 — £500,000 • 2 bed • 1 bath • 712 ft²
2 bedroom terraced house for sale in Sterling Road, Enfield, Middlesex, EN2 — £500,000 • 2 bed • 1 bath • 712 ft²