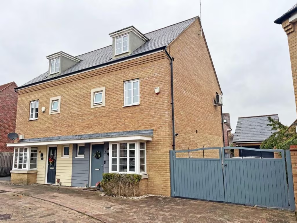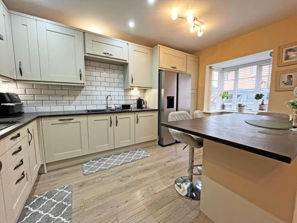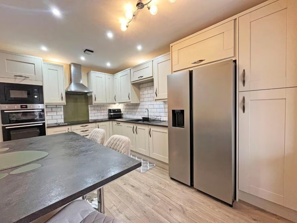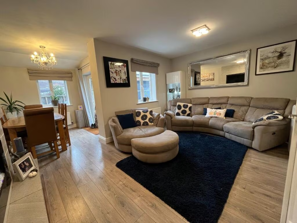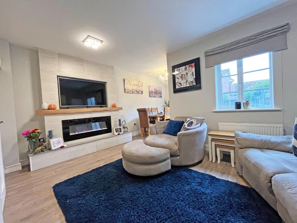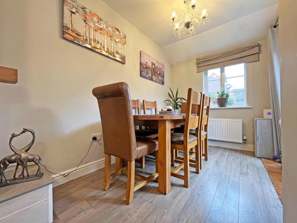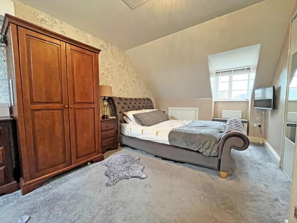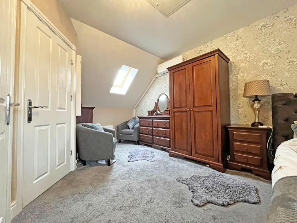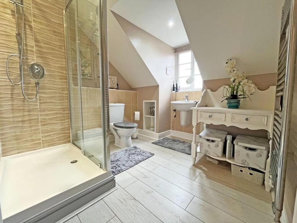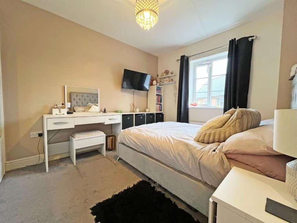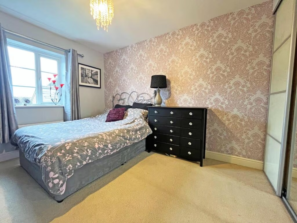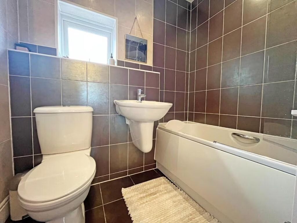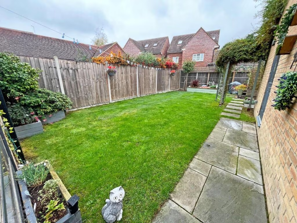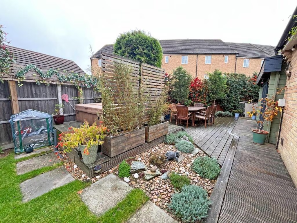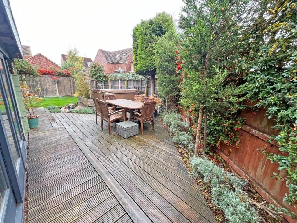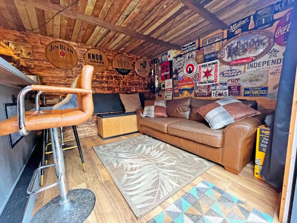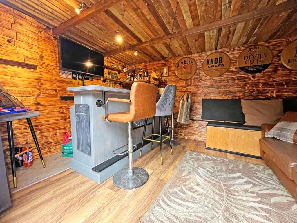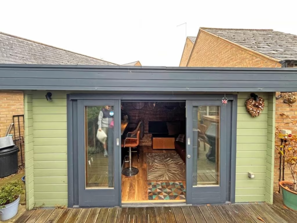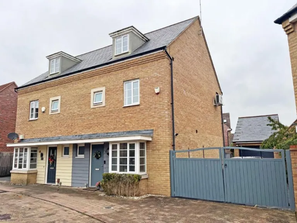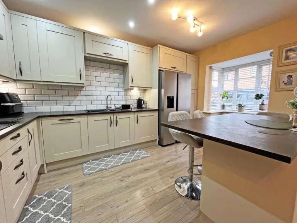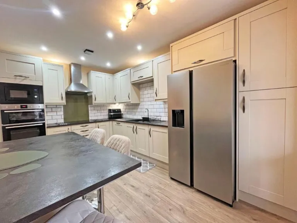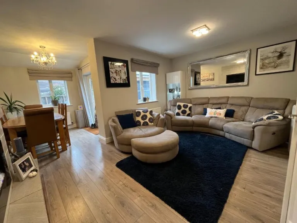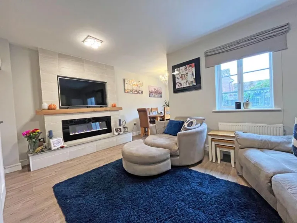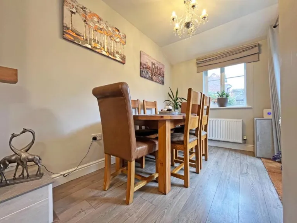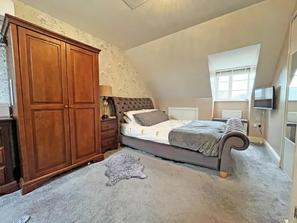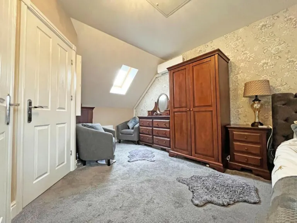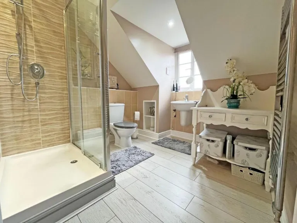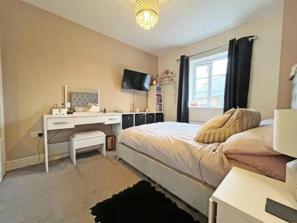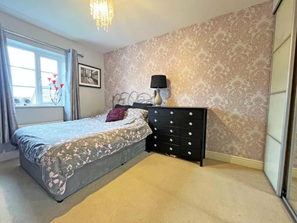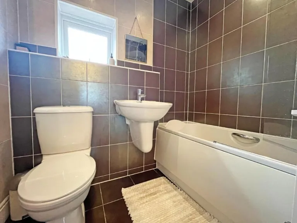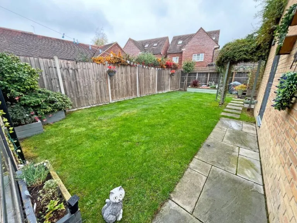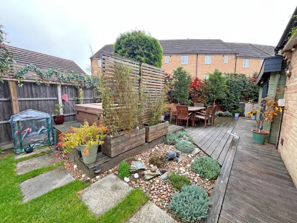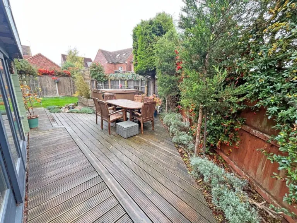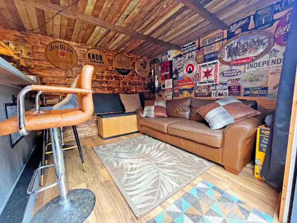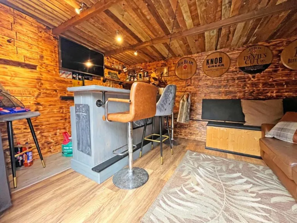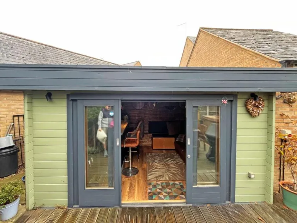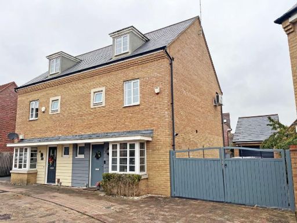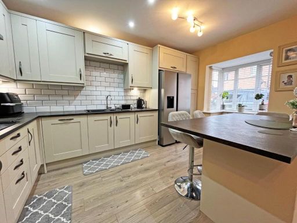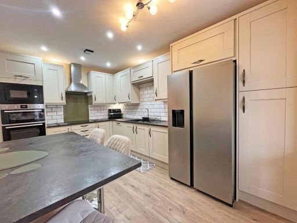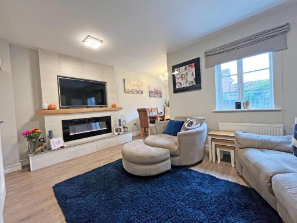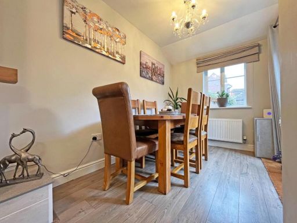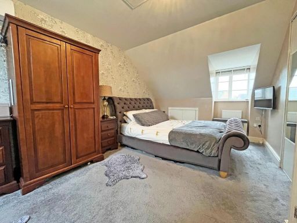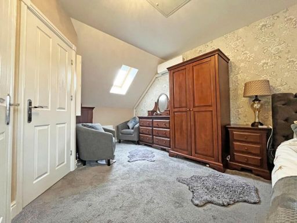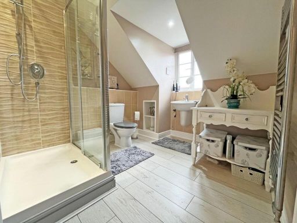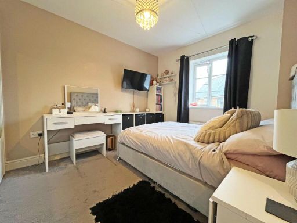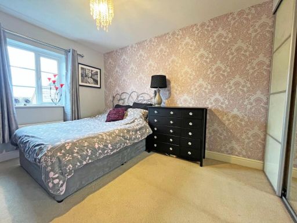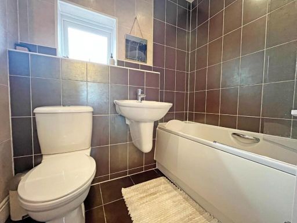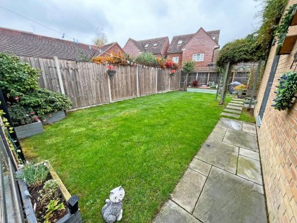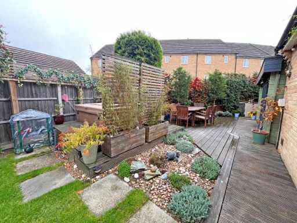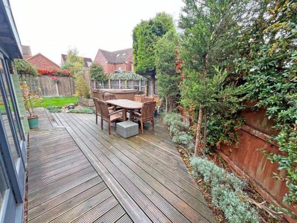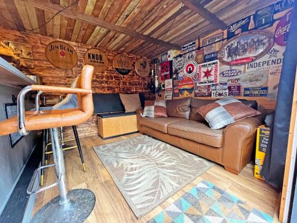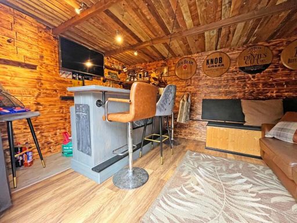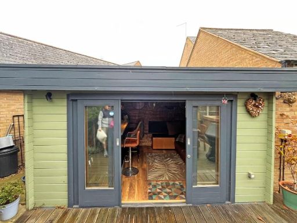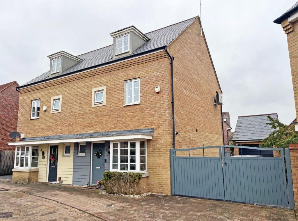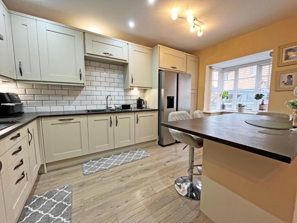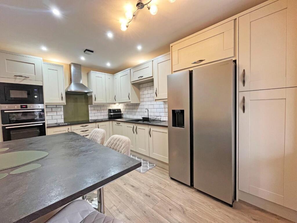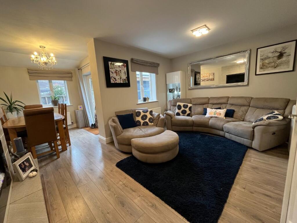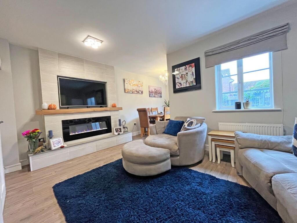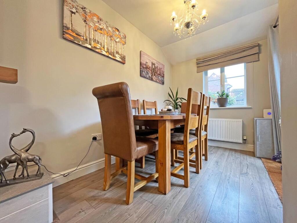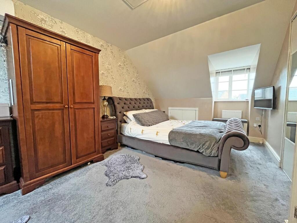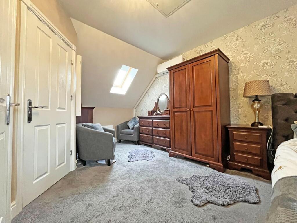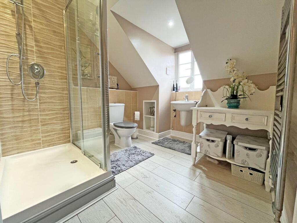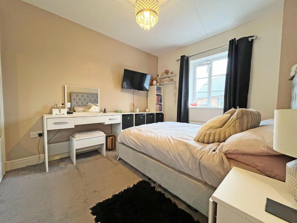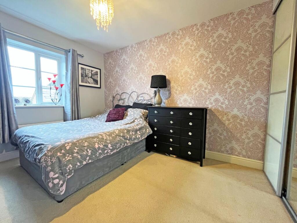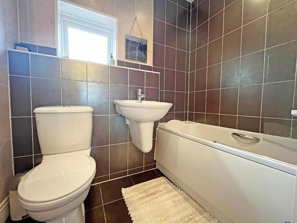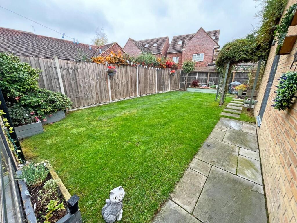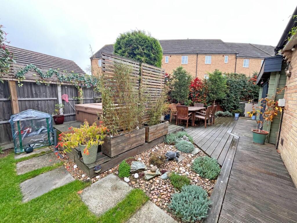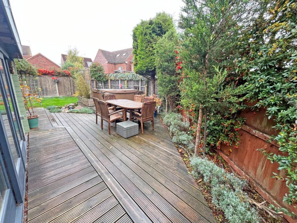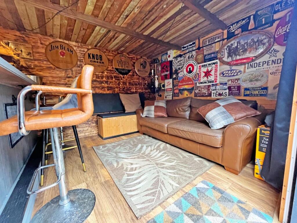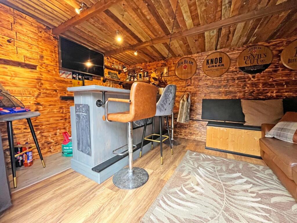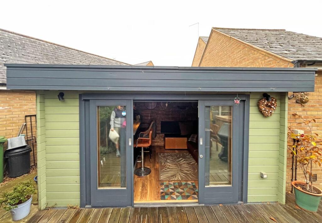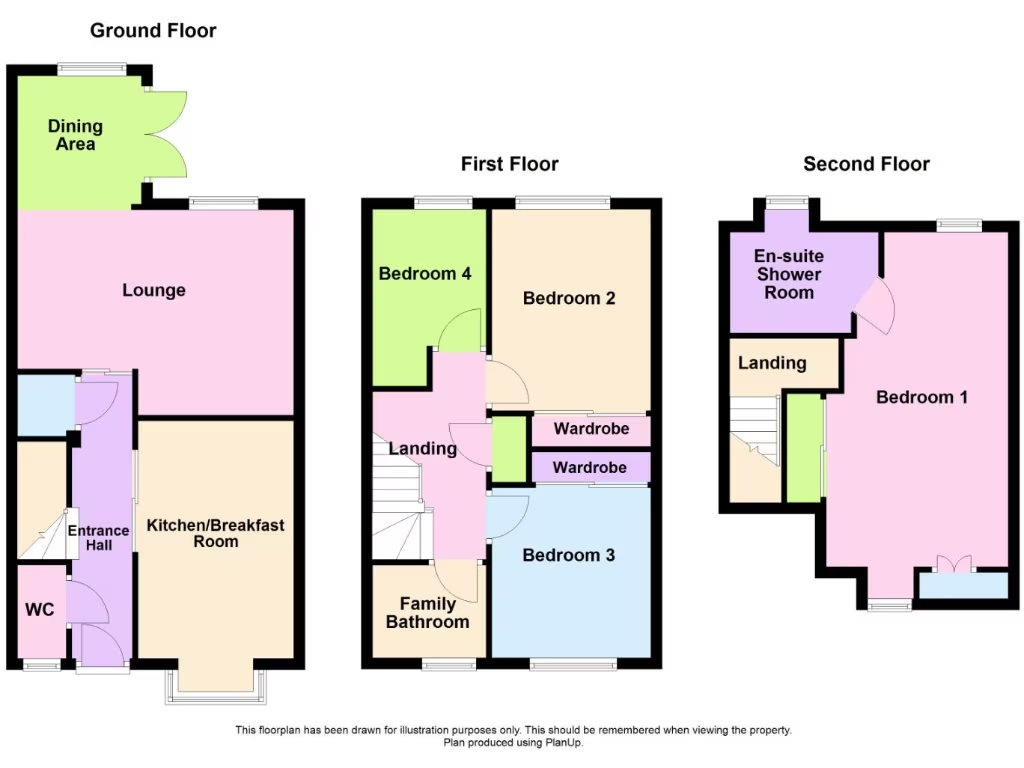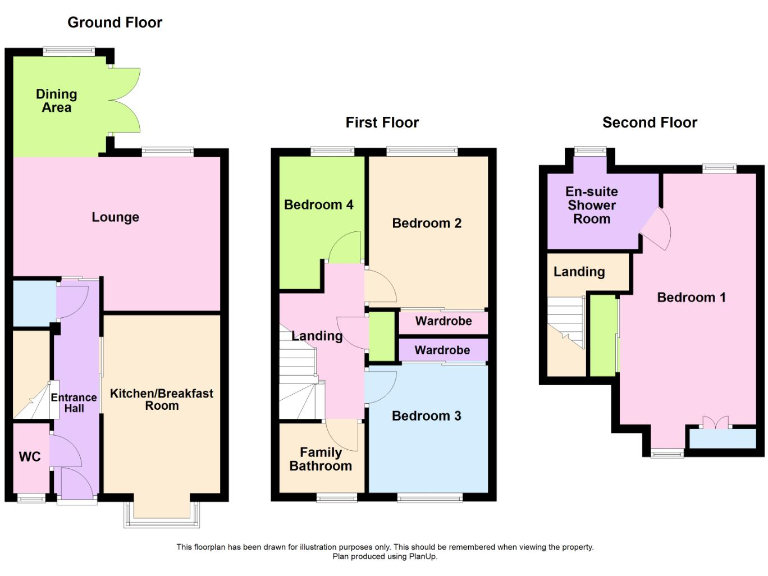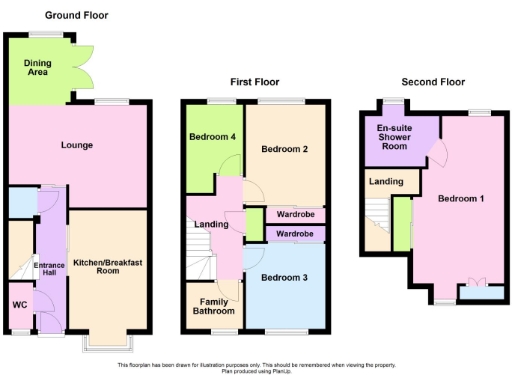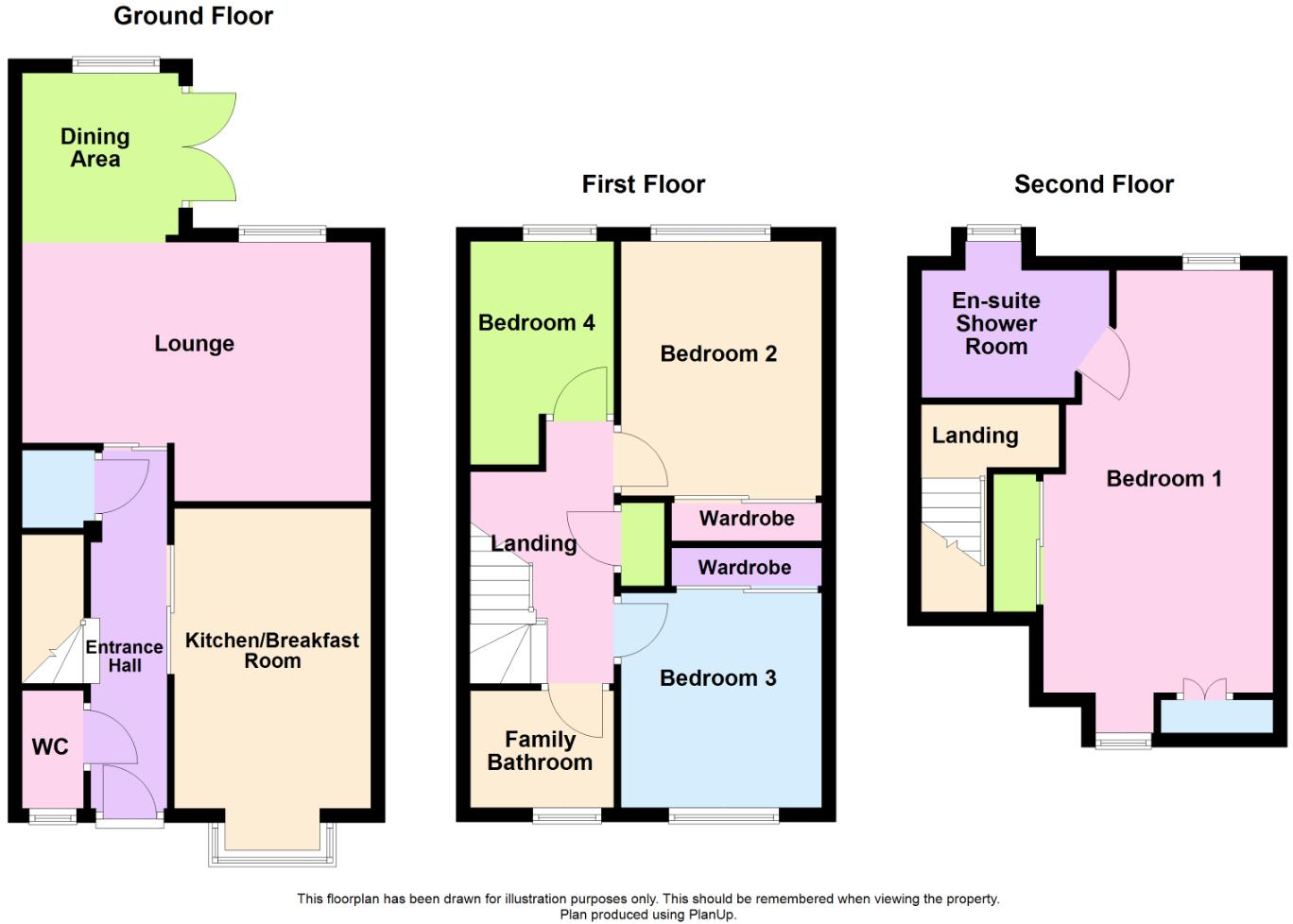Summary - 5 Waterton Way, Hampton Vale, PETERBOROUGH PE7 8NL
4 bed 2 bath Semi-Detached
Neat family home with garage, garden room and top-floor principal suite.
- Four bedroom, three-storey semi-detached townhouse
- Refitted kitchen, family bathroom and en suite
- Gated driveway plus single detached garage
- Self-contained garden room currently used as a bar/office
- Compact overall size ~855 sq ft; rooms are modest
- Garden and plot are modest, not large outdoor space
- Freehold and chain free for quicker completion
- Council Tax Band D; area has average crime rates
This modern three-storey semi-detached townhouse offers practical family living across compact, well-arranged floors. The top-floor principal bedroom occupies the entire second floor and benefits from a recently refitted en suite; three further bedrooms and a refitted family bathroom sit on the lower floors. Ground-floor living is open and flexible with a refitted kitchen/breakfast room, lounge with adjoining dining area and a refitted ground-floor w/c.
Outside, a gated driveway leads to a single garage and there is a neat, enclosed rear garden with patio and deck. At the garden's far end a self-contained room (currently used as a bar/lounge) provides useful extra space for a home office, hobby room or play area. The property is sold freehold and chain free, making it straightforward to move into.
The house is compact (approximately 855 sq ft) and arranged efficiently rather than offering large rooms or extensive grounds. The plot and garden are modest—suitable for family use but not large-scale outdoor living. Overall presentation is good and immediate refurbishment appears minimal, though buyers seeking larger living areas or extensive gardens should be aware of the size constraints.
Located in Hampton Vale, the home is within easy reach of local schools, parks and transport links. The neighbourhood is mixed and often popular with new renters and families, so the property will suit buyers wanting a low-maintenance family home or a comfortably specified rental investment.
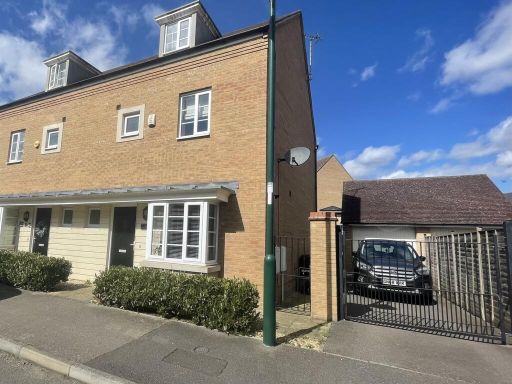 4 bedroom semi-detached house for sale in Freshwater Road, Hampton Vale, Peterborough, PE7 — £310,000 • 4 bed • 3 bath • 837 ft²
4 bedroom semi-detached house for sale in Freshwater Road, Hampton Vale, Peterborough, PE7 — £310,000 • 4 bed • 3 bath • 837 ft²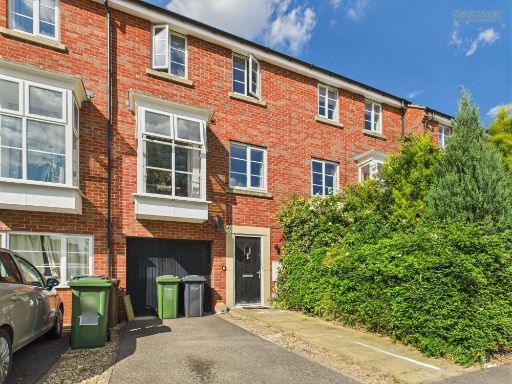 4 bedroom town house for sale in Molyneux Square, Hampton Vale, Peterborough, PE7 — £270,000 • 4 bed • 2 bath • 1218 ft²
4 bedroom town house for sale in Molyneux Square, Hampton Vale, Peterborough, PE7 — £270,000 • 4 bed • 2 bath • 1218 ft²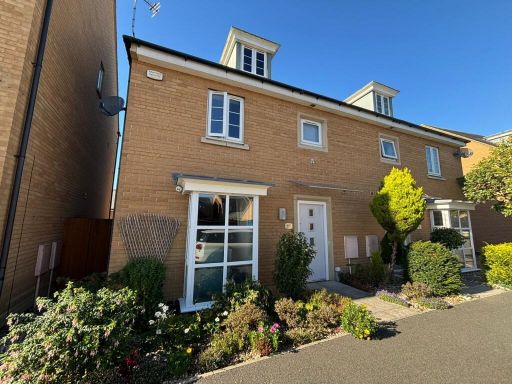 4 bedroom town house for sale in Wayside Crescent, Hampton Vale, Peterborough, PE7 — £300,000 • 4 bed • 3 bath • 1027 ft²
4 bedroom town house for sale in Wayside Crescent, Hampton Vale, Peterborough, PE7 — £300,000 • 4 bed • 3 bath • 1027 ft²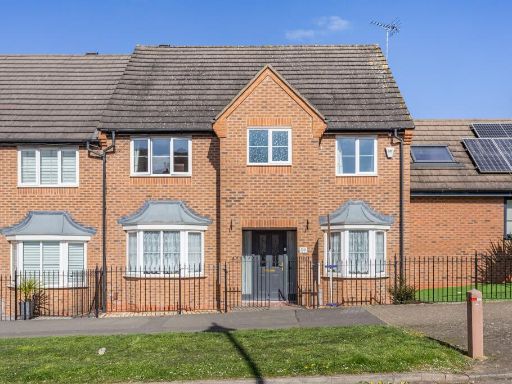 4 bedroom town house for sale in Eagle Way, Hampton Vale, Peterborough, PE7 — £343,000 • 4 bed • 2 bath • 1345 ft²
4 bedroom town house for sale in Eagle Way, Hampton Vale, Peterborough, PE7 — £343,000 • 4 bed • 2 bath • 1345 ft²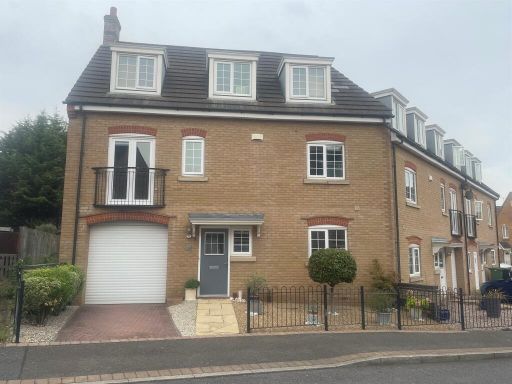 4 bedroom end of terrace house for sale in Lady Charlotte Road, Hampton Hargate, PETERBOROUGH, PE7 — £325,000 • 4 bed • 2 bath • 1370 ft²
4 bedroom end of terrace house for sale in Lady Charlotte Road, Hampton Hargate, PETERBOROUGH, PE7 — £325,000 • 4 bed • 2 bath • 1370 ft²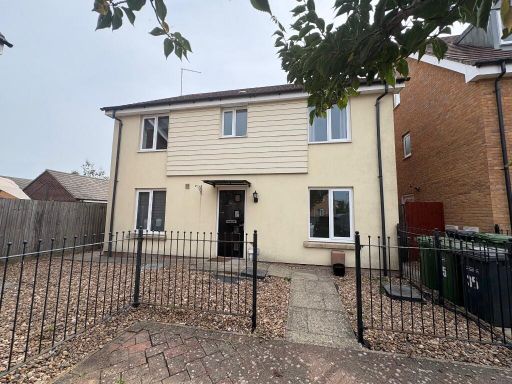 4 bedroom detached house for sale in Farrow Avenue, Hampton Vale, Peterborough, Cambridgeshire, PE7 — £345,000 • 4 bed • 3 bath • 988 ft²
4 bedroom detached house for sale in Farrow Avenue, Hampton Vale, Peterborough, Cambridgeshire, PE7 — £345,000 • 4 bed • 3 bath • 988 ft²