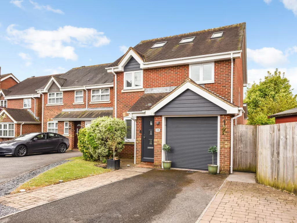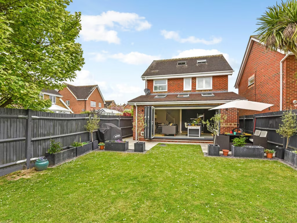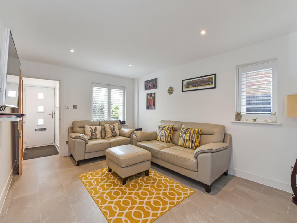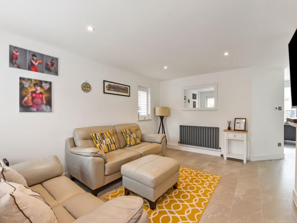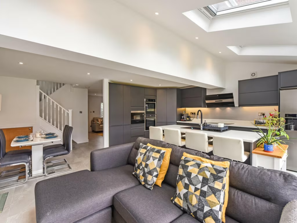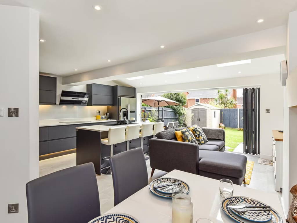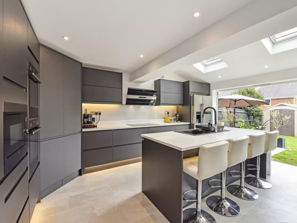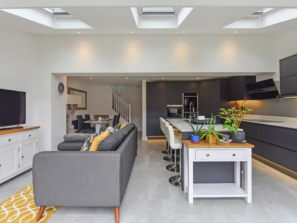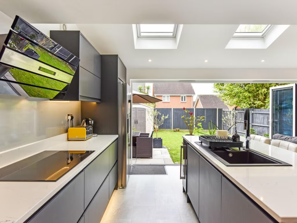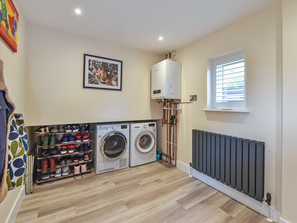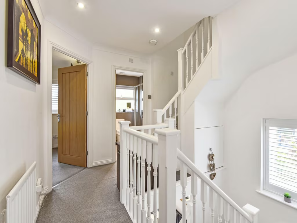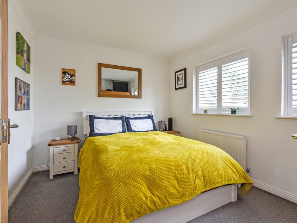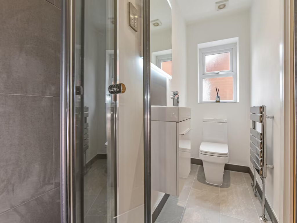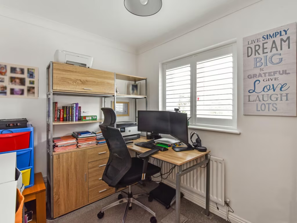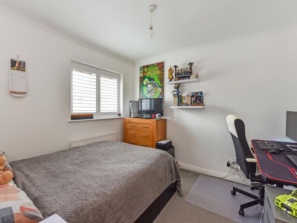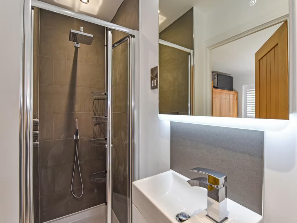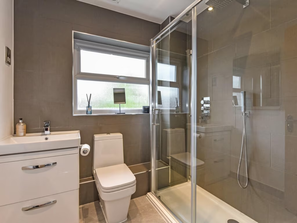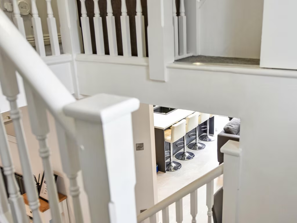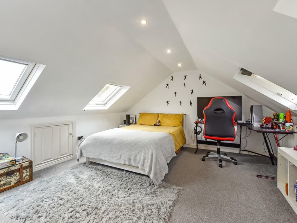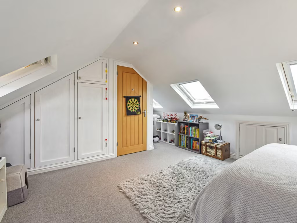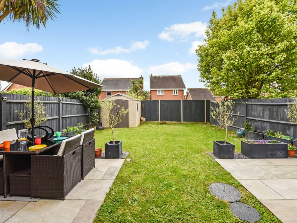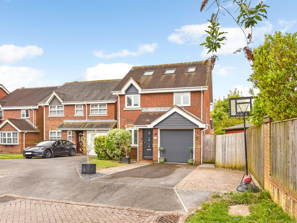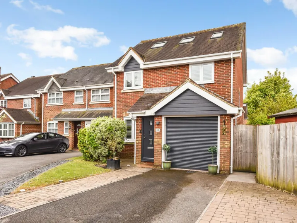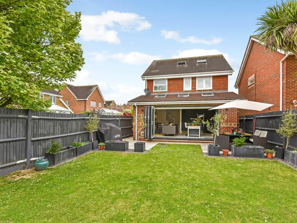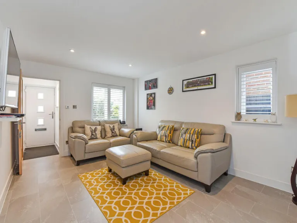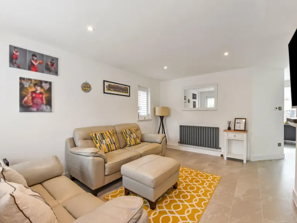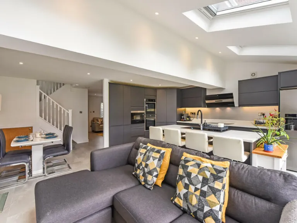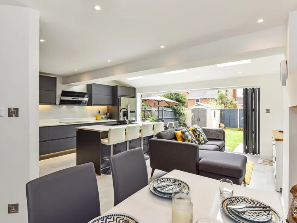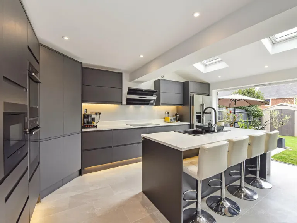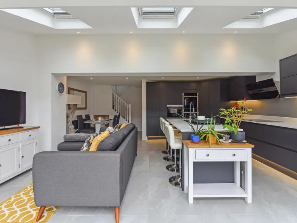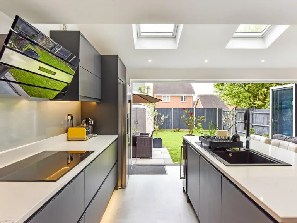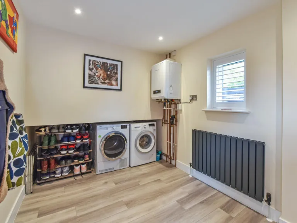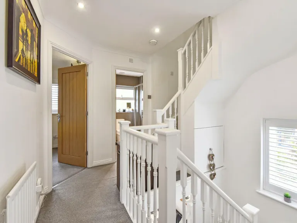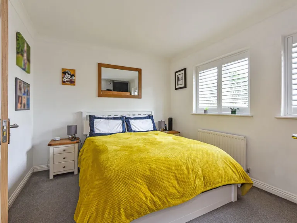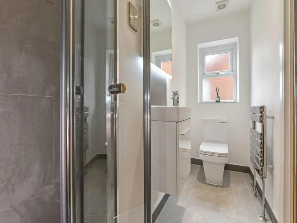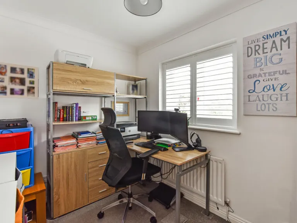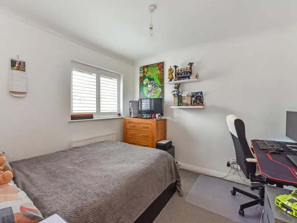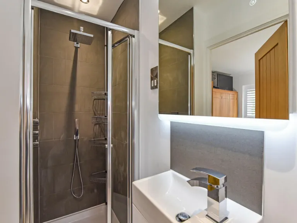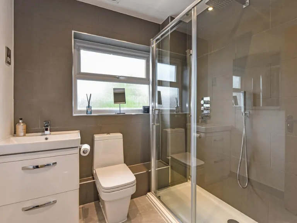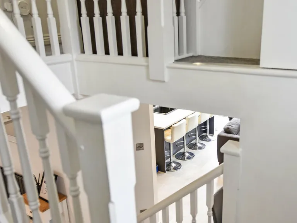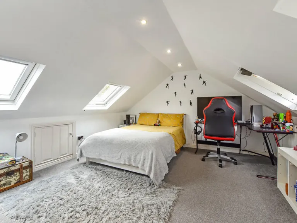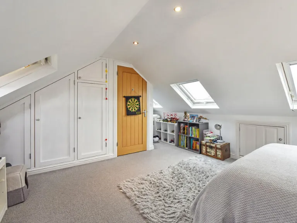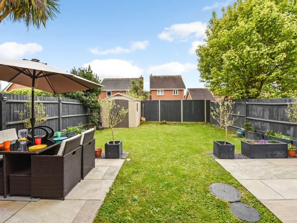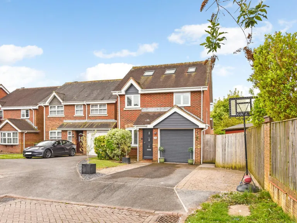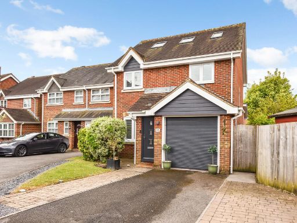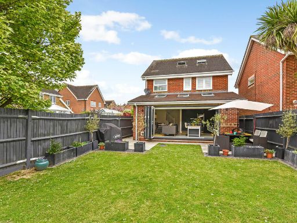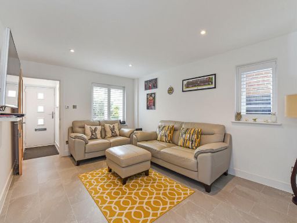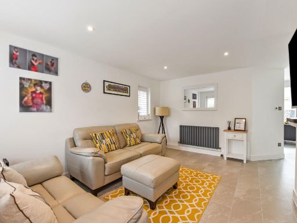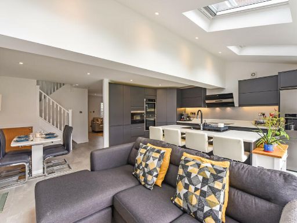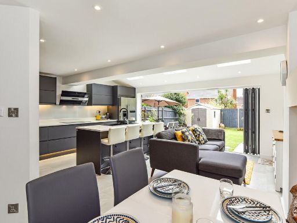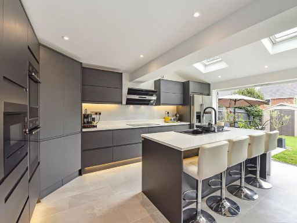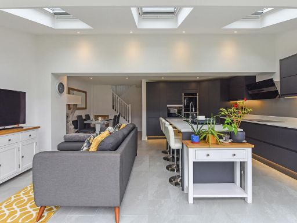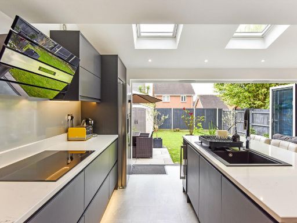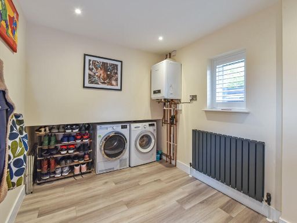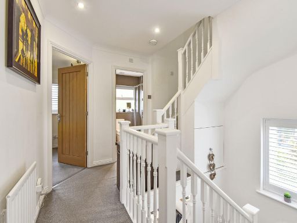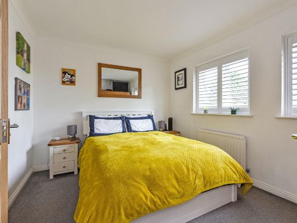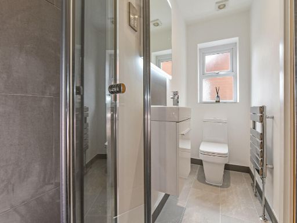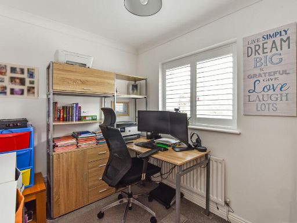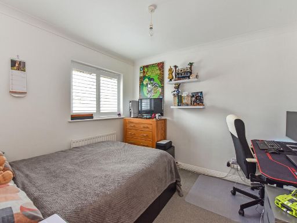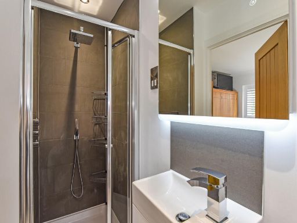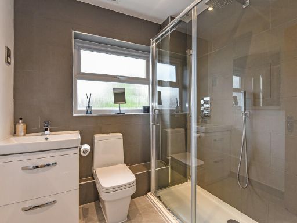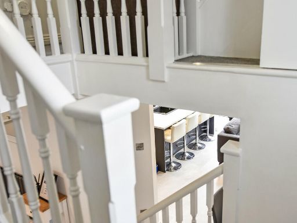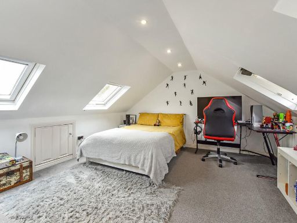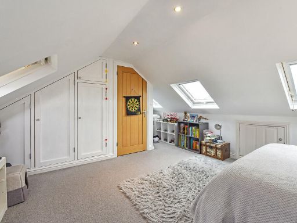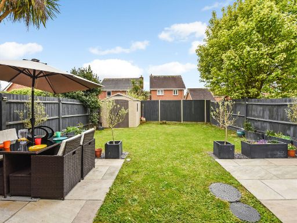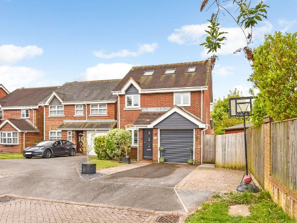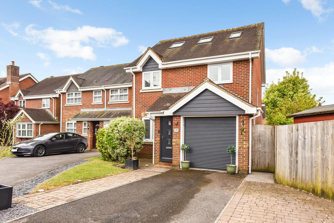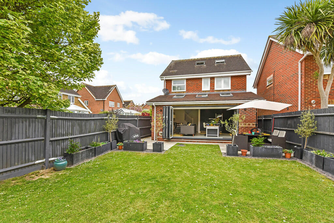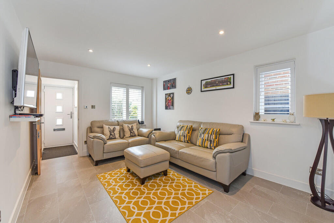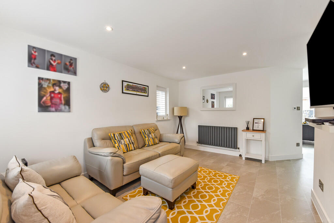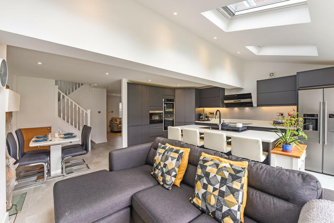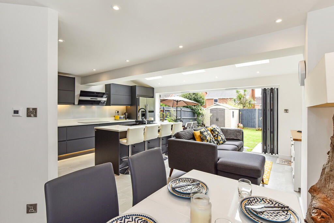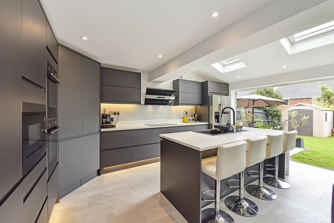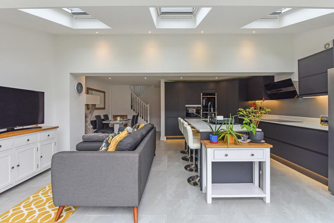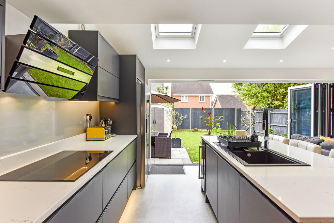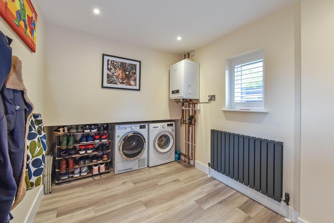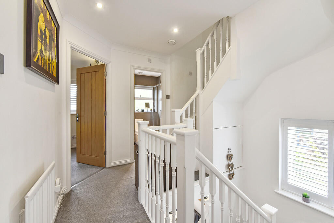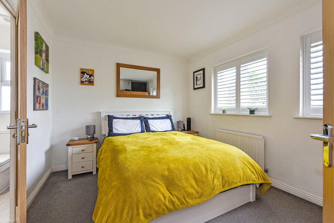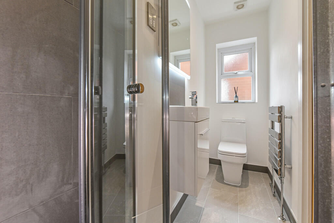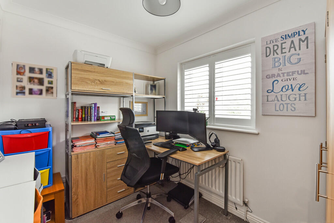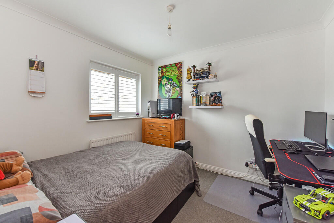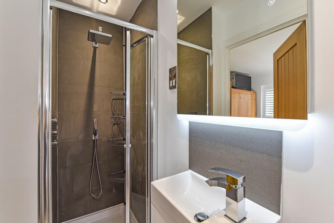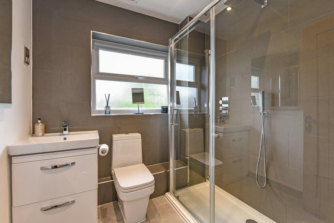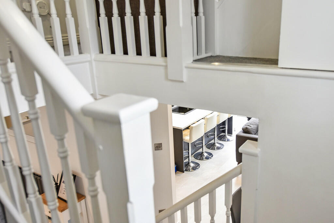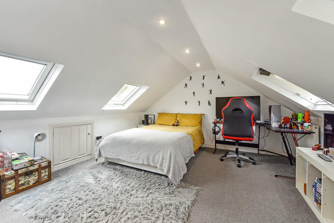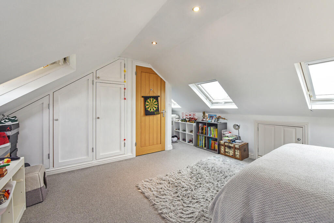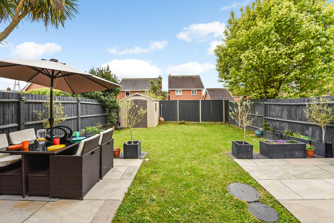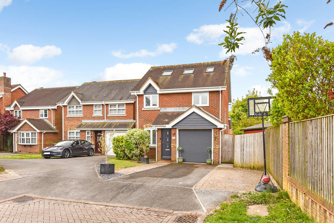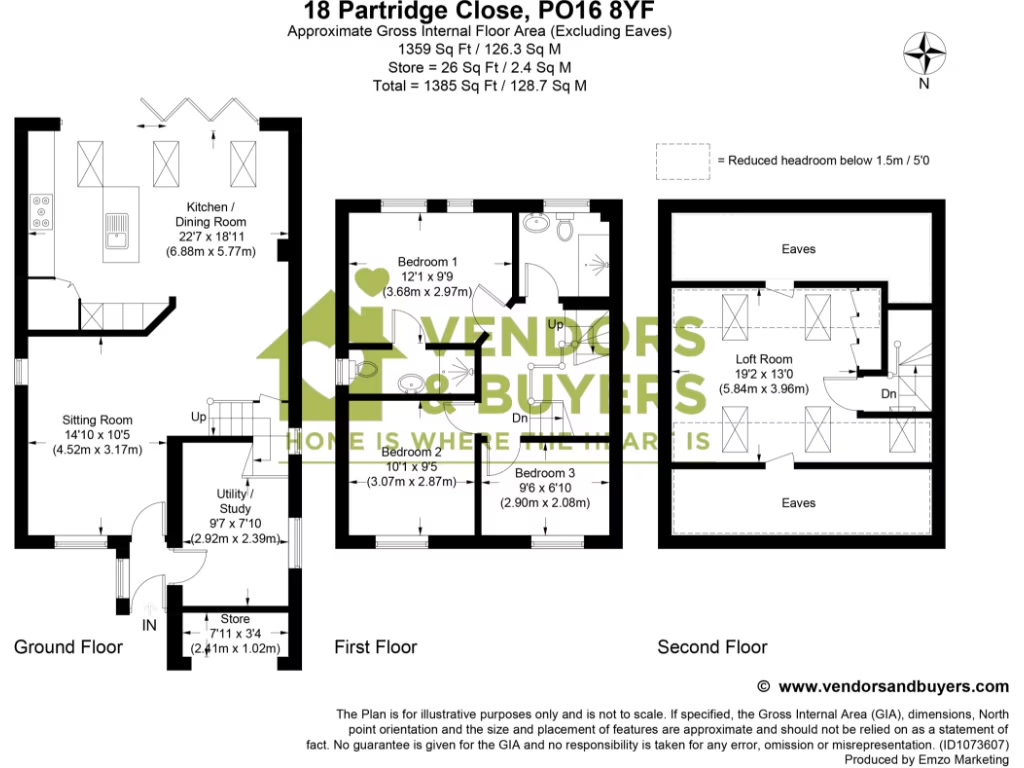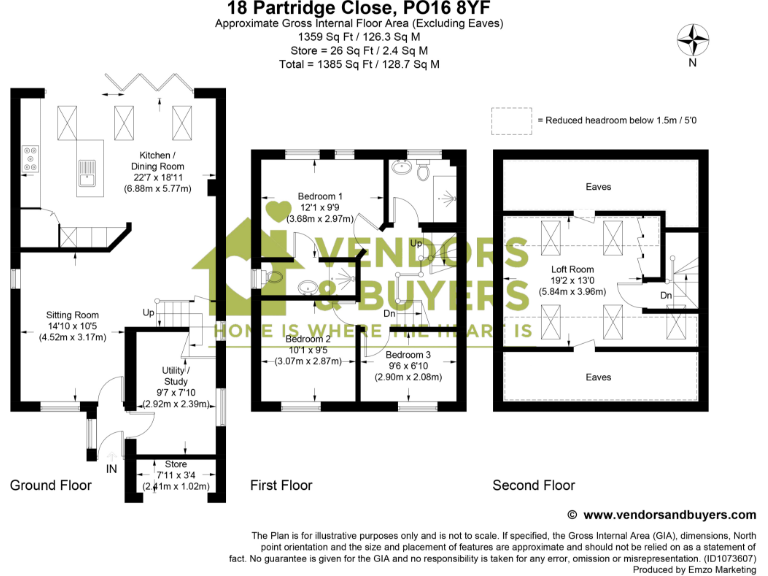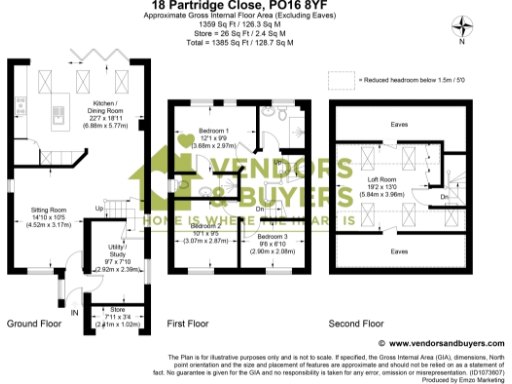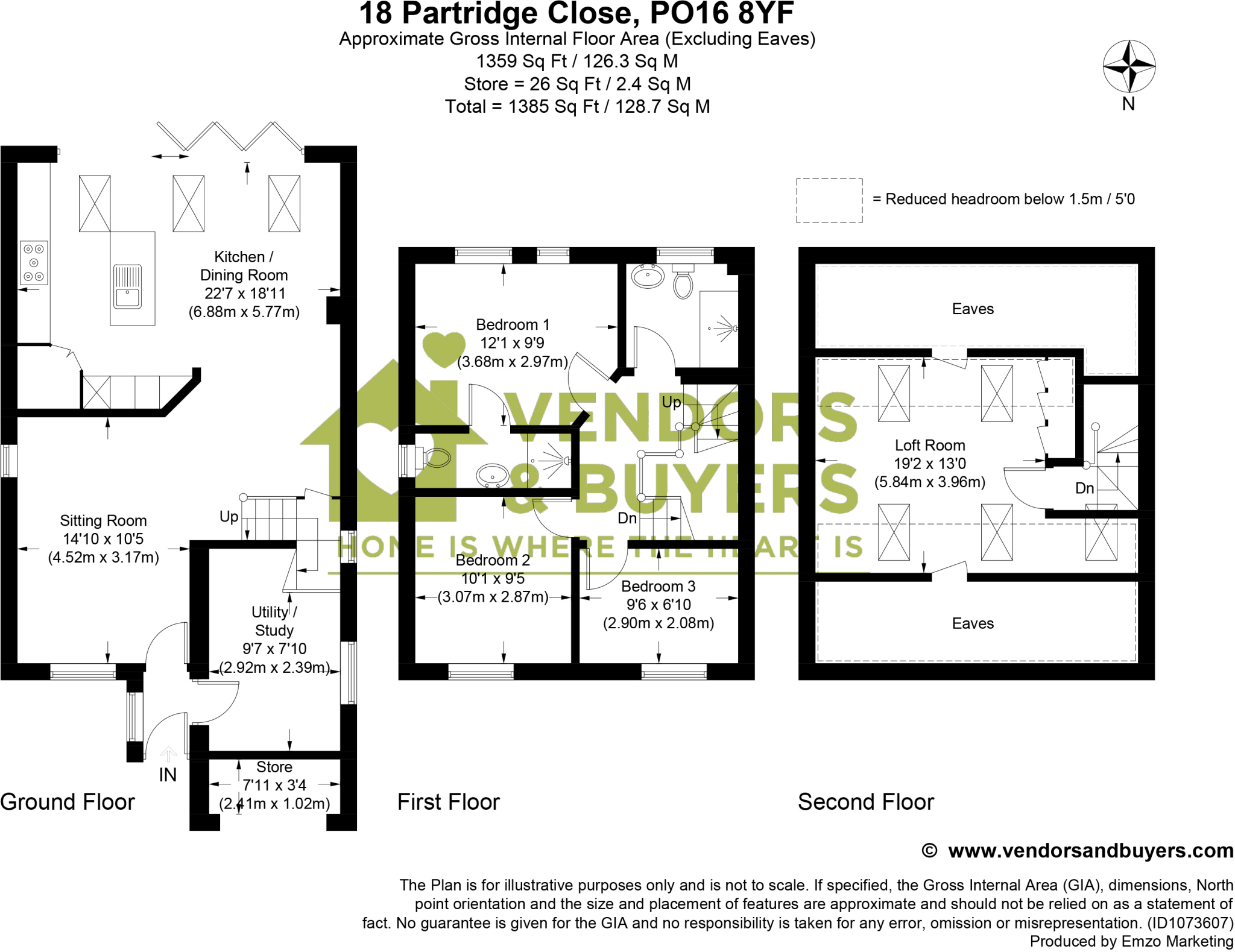Summary - 18 PARTRIDGE CLOSE FAREHAM PO16 8YF
3 bed 2 bath Detached
Turnkey three-bedroom detached home with large loft room and stylish open-plan kitchen/diner..
Extended detached family home with high-spec kitchen and underfloor heating
Large loft room with multiple Velux windows — flexible extra living space
Three bedrooms, master with en-suite and contemporary family bathroom
Open-plan kitchen/diner with bi-fold doors to garden and terraces
Driveway parking for two; garage area converted to utility/study (reduced garage space)
Fully enclosed, low-maintenance rear garden with composite shed and lighting
EPC rating C; Council Tax Band D (approx £2,165)
Appliances, heating and electrics not independently tested — buyer to verify
Set in a quiet cul-de-sac on the Portchester/Fareham border, this extended detached home is designed for modern family living. The heart of the house is a bright, open-plan kitchen/dining area with granite worktops, integrated appliances, underfloor heating and five-door bi-folds that open directly onto two terraces — ideal for family meals and entertaining.
Upstairs are three well-proportioned bedrooms, a contemporary family bathroom and a master with en-suite. A generous loft room with multiple Velux windows provides flexible space for a home office, playroom or guest suite. Ground-floor versatility is boosted by a utility/study area and useful under-stairs storage.
Outside the rear garden is fully enclosed and easy to maintain, with lawn, terraces, exterior lighting and a composite shed. Driveway parking for two and an electric garage door add convenience. The property is freehold, EPC rated C and sits in an affluent, low-crime area with fast broadband and good local schools nearby.
Notable practical points: the former garage space has been converted under permitted development into utility/study space, reducing internal garage storage. Appliances, heating systems and electrical/mechanical installations have not been independently tested, and buyers should arrange their own checks. Council Tax Band D applies.
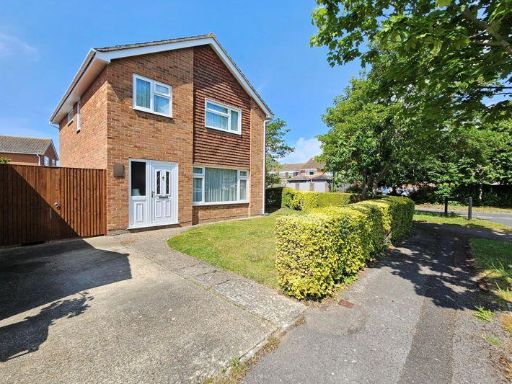 4 bedroom detached house for sale in Compton Close, Lee-On-The-Solent, PO13 — £485,000 • 4 bed • 1 bath • 1249 ft²
4 bedroom detached house for sale in Compton Close, Lee-On-The-Solent, PO13 — £485,000 • 4 bed • 1 bath • 1249 ft²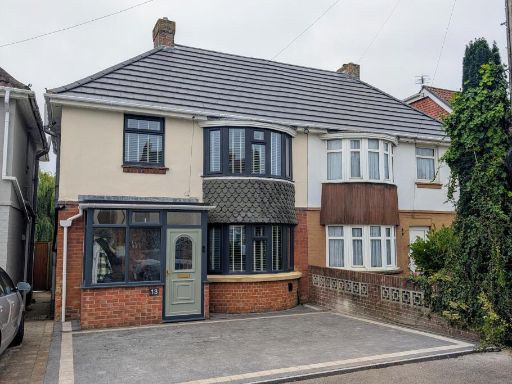 3 bedroom semi-detached house for sale in Oak Road, Fareham, PO15 — £375,000 • 3 bed • 1 bath • 912 ft²
3 bedroom semi-detached house for sale in Oak Road, Fareham, PO15 — £375,000 • 3 bed • 1 bath • 912 ft²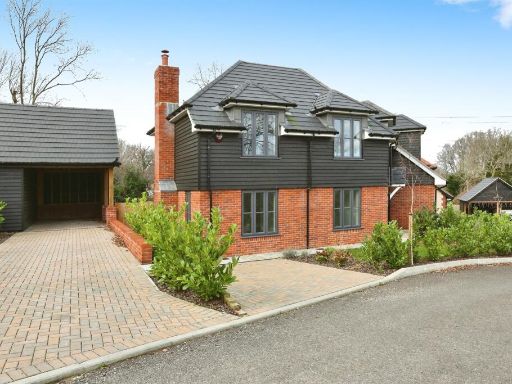 4 bedroom detached house for sale in Lady Bettys Drive, Fareham, PO15 — £699,995 • 4 bed • 3 bath • 1850 ft²
4 bedroom detached house for sale in Lady Bettys Drive, Fareham, PO15 — £699,995 • 4 bed • 3 bath • 1850 ft²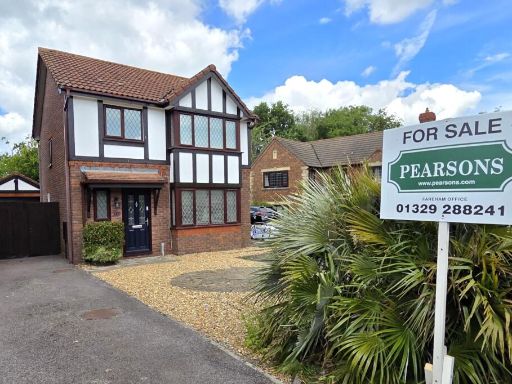 3 bedroom detached house for sale in Coghlan Close, Fareham, PO16 — £400,000 • 3 bed • 2 bath • 1011 ft²
3 bedroom detached house for sale in Coghlan Close, Fareham, PO16 — £400,000 • 3 bed • 2 bath • 1011 ft²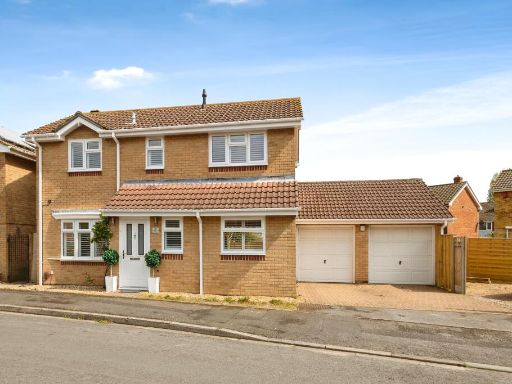 3 bedroom detached house for sale in Briarwood Close, Fareham, PO16 — £425,000 • 3 bed • 1 bath • 1159 ft²
3 bedroom detached house for sale in Briarwood Close, Fareham, PO16 — £425,000 • 3 bed • 1 bath • 1159 ft²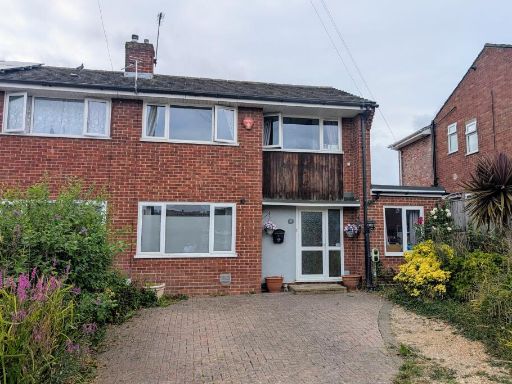 3 bedroom semi-detached house for sale in Hill Park Road, Fareham, PO15 — £325,000 • 3 bed • 2 bath • 1113 ft²
3 bedroom semi-detached house for sale in Hill Park Road, Fareham, PO15 — £325,000 • 3 bed • 2 bath • 1113 ft²