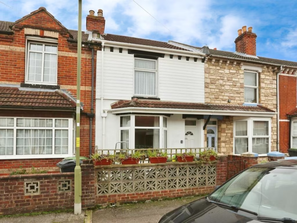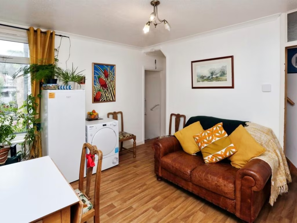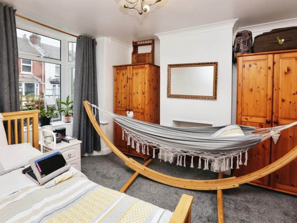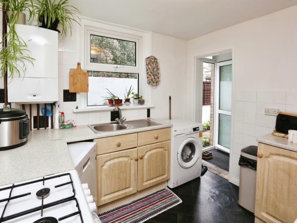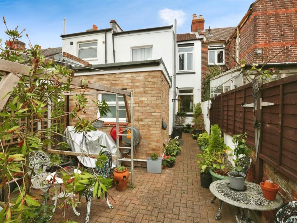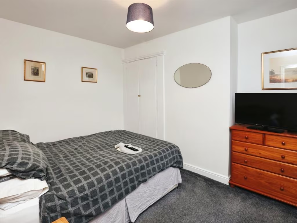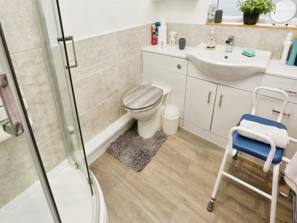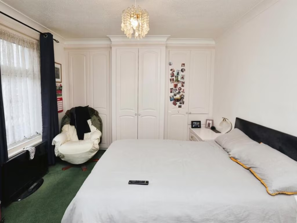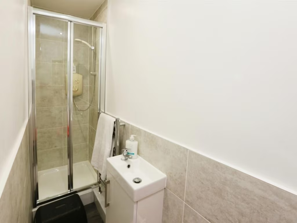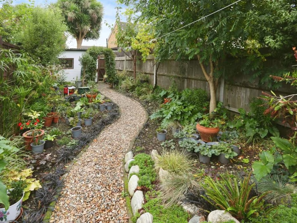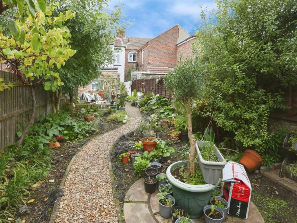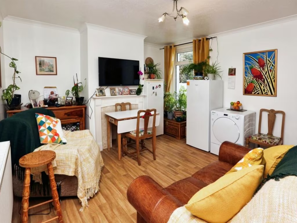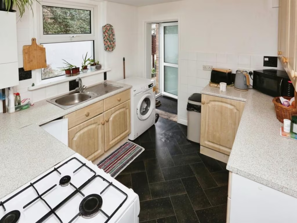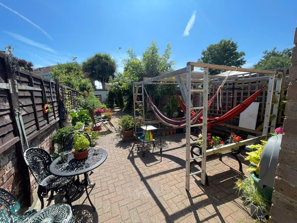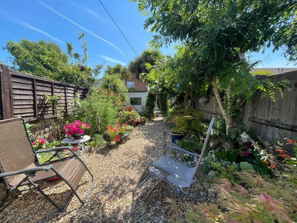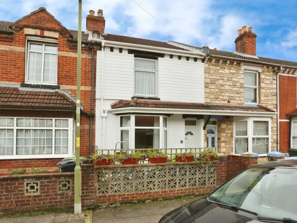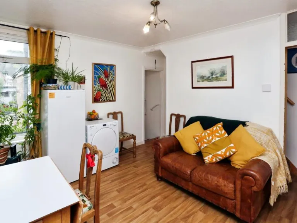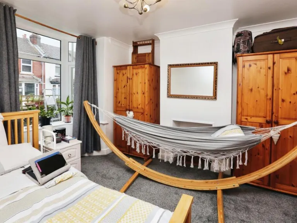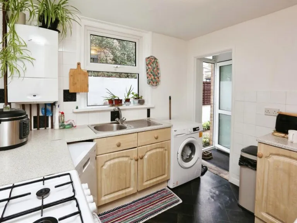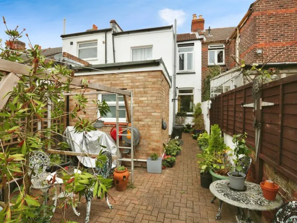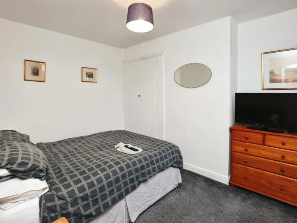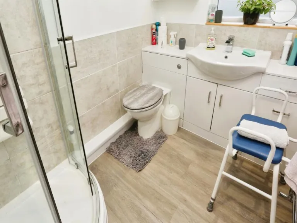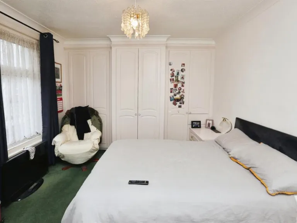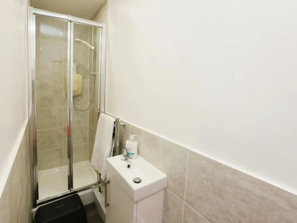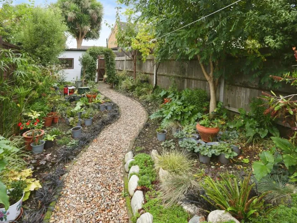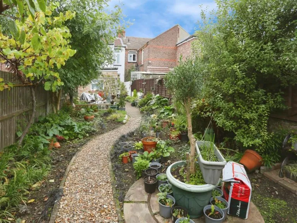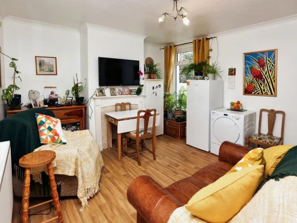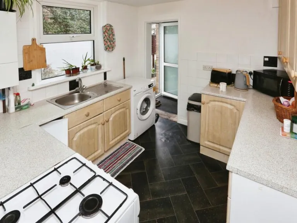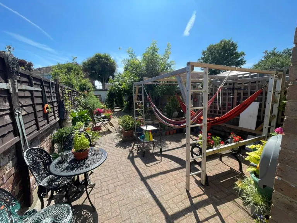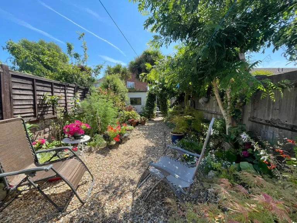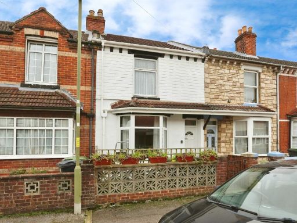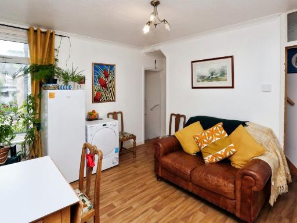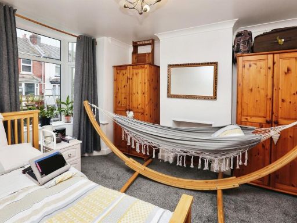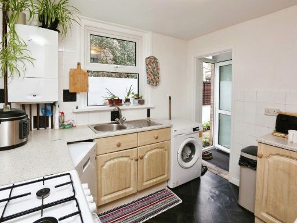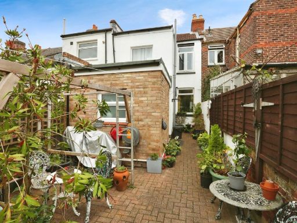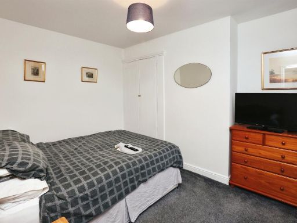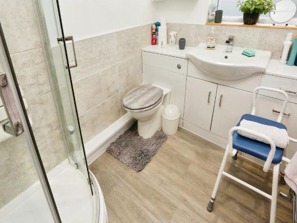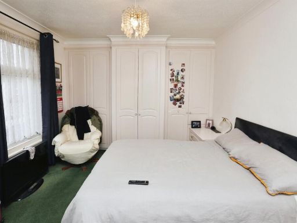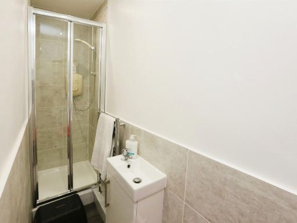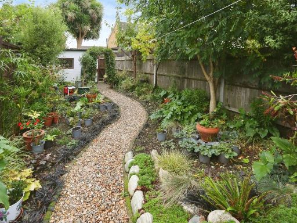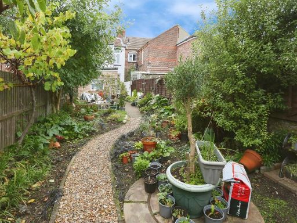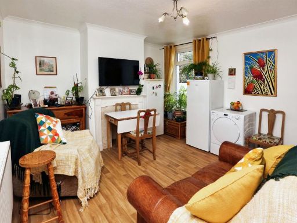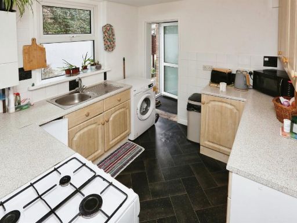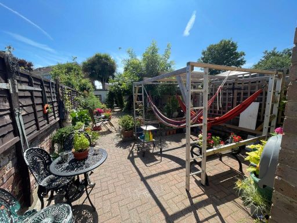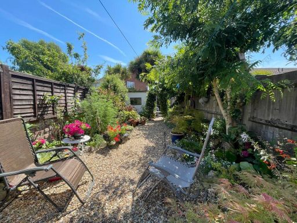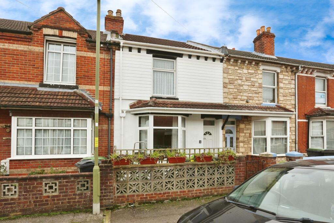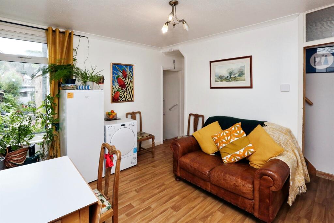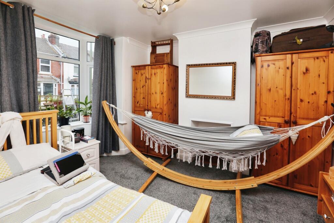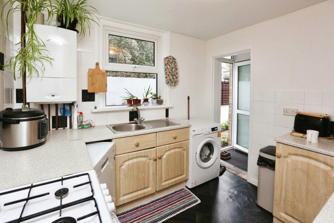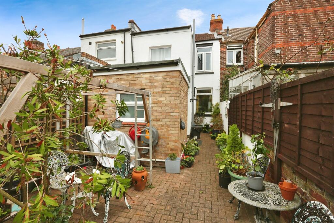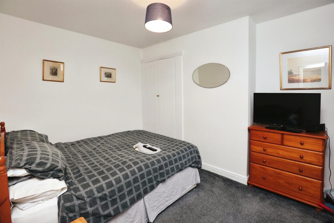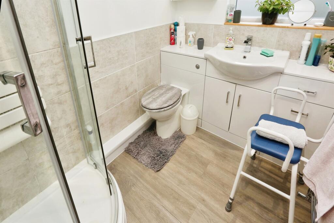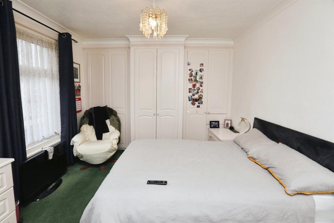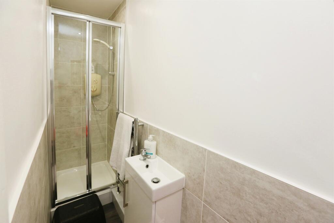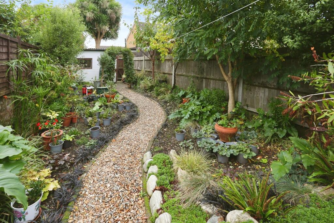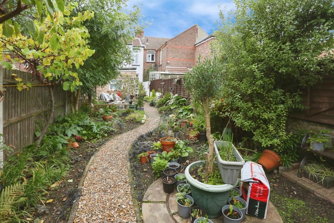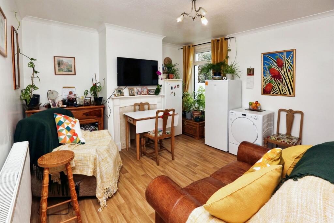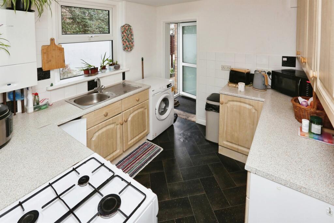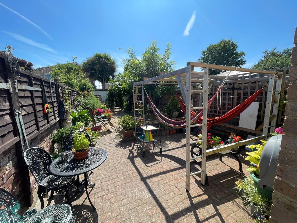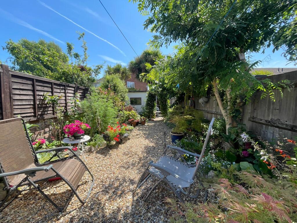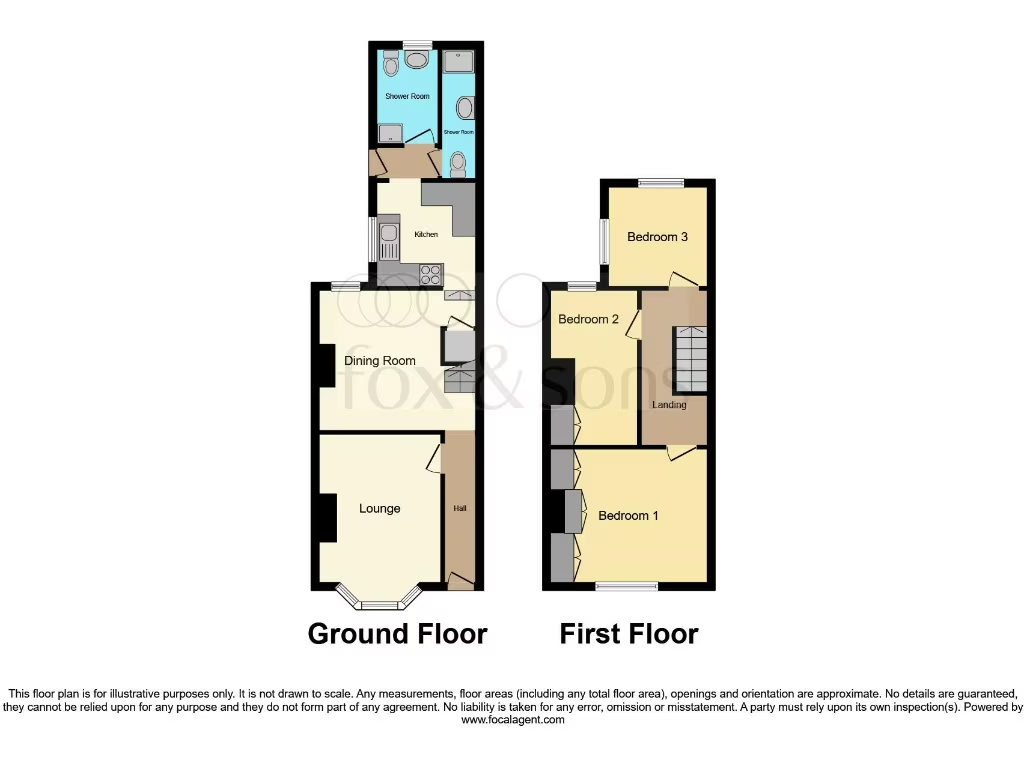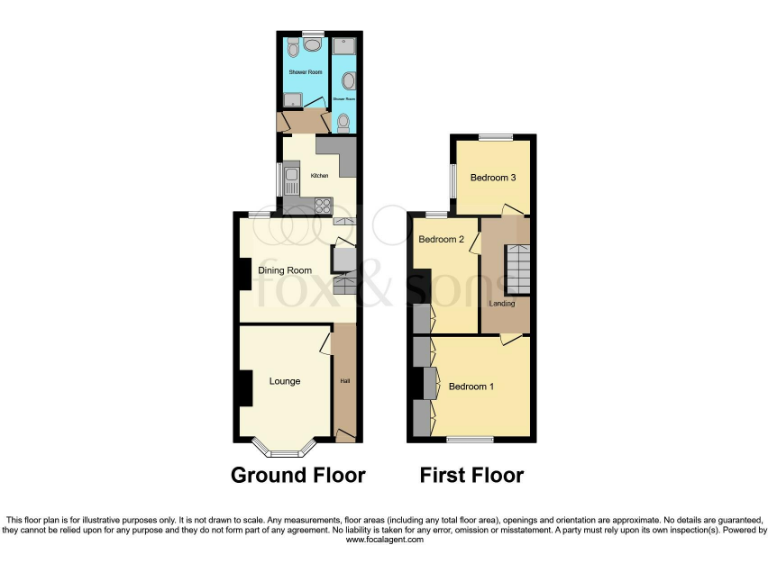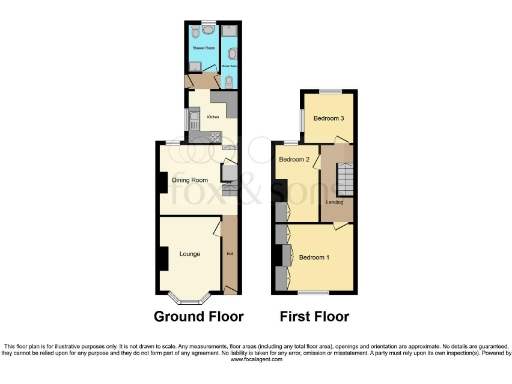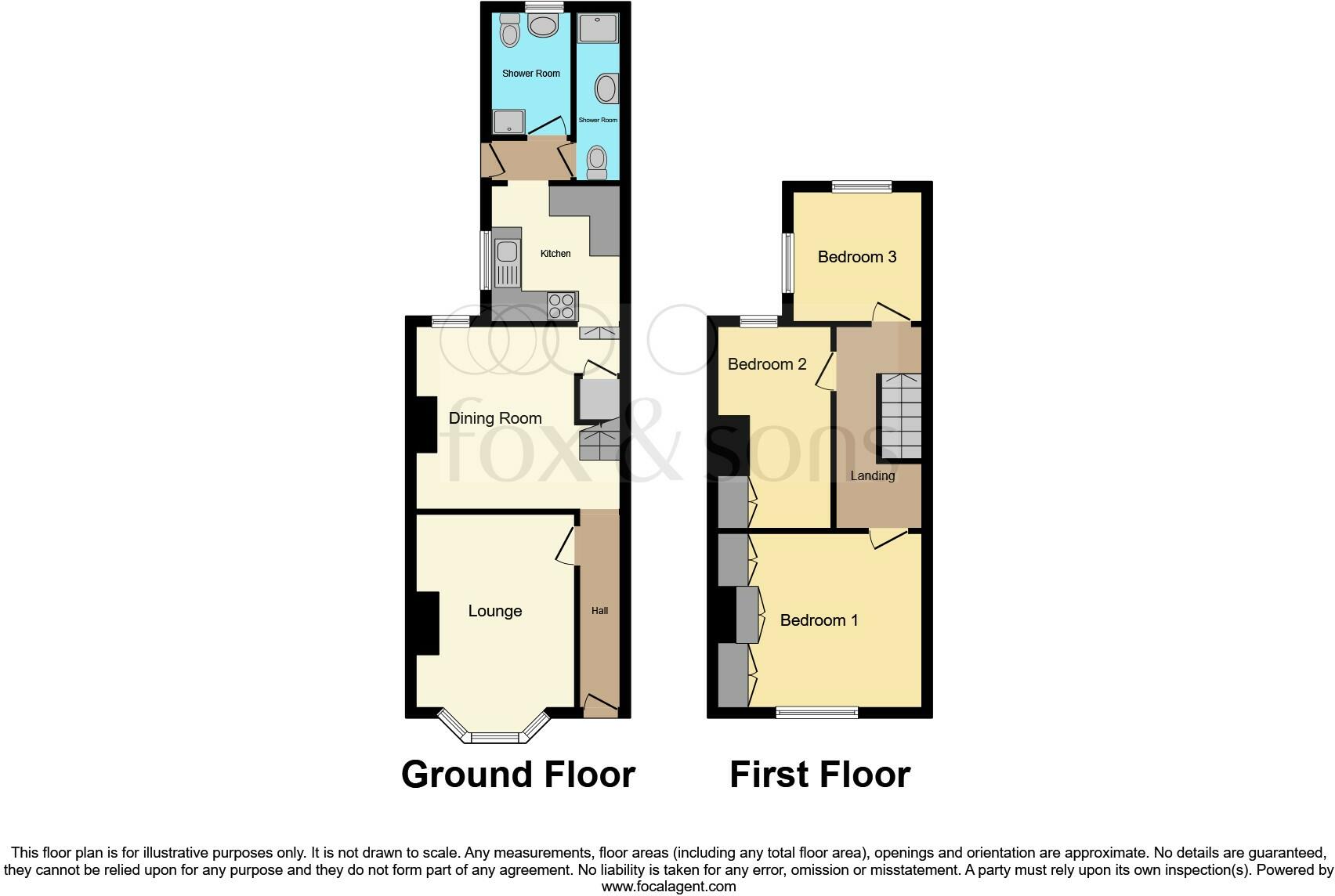Summary - 11 RICHMOND ROAD GOSPORT PO12 3QJ
3 bed 2 bath Terraced
Period terrace with two receptions, garden and good local amenities..
Three bedrooms across two storeys, sensible 894 sq ft layout
Two reception rooms plus fitted kitchen, practical family living
Enclosed rear garden with patio, shed and rear pedestrian access
Built c.1900–1929 with period street character
Mains gas boiler and radiators; double glazing (install date unknown)
Small plot and average-sized rooms; limited outdoor space
Services untested — recommended survey and checks before purchase
Local area mixed prospects; schools nearby, fast broadband, excellent mobile signal
Comfortable three-bedroom terrace in Gosport offering a practical starter home or buy-to-let opportunity. The property keeps much of its early-20th-century character outside with a bay window and brick façade, while the interior provides two reception rooms, a fitted kitchen and an enclosed rear garden — a useful outdoor space for children or pets.
Rooms are sensibly proportioned across about 894 sq ft with a ground-floor lounge and dining room plus three first-floor bedrooms. The house benefits from mains gas central heating, double glazing (install date unknown) and a low-cost council tax band — helpful for first-time buyers or investors managing monthly outgoings.
Notable positives include good local amenities, fast broadband, excellent mobile signal and nearby primary schools rated Good. The area data shows mixed local prospects (classified as aspiring urban households within a wider hampered-aspiration district), so buyers should weigh long-term resale trends.
Practical points: services and appliances have not been tested and measurements are for guidance, so budget for a standard survey and any modernisation. The plot is small and the house is average sized; while well-presented, some buyers may want to update fixtures, finishes or confirm the double-glazing and boiler ages.
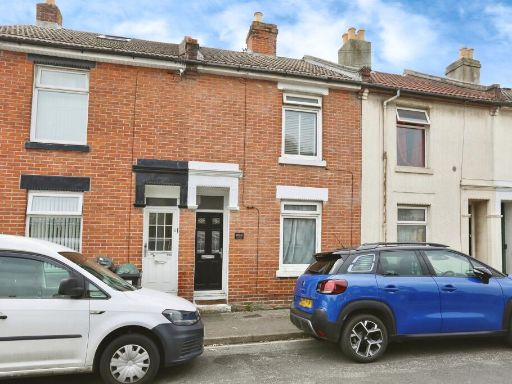 3 bedroom terraced house for sale in Burnett Road, Gosport, PO12 — £220,000 • 3 bed • 1 bath • 668 ft²
3 bedroom terraced house for sale in Burnett Road, Gosport, PO12 — £220,000 • 3 bed • 1 bath • 668 ft²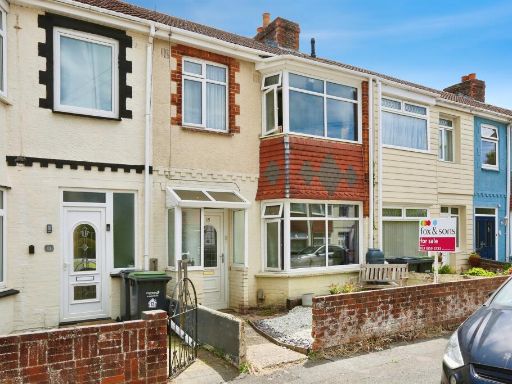 3 bedroom terraced house for sale in Highfield Road, Gosport, PO12 — £230,000 • 3 bed • 1 bath • 720 ft²
3 bedroom terraced house for sale in Highfield Road, Gosport, PO12 — £230,000 • 3 bed • 1 bath • 720 ft²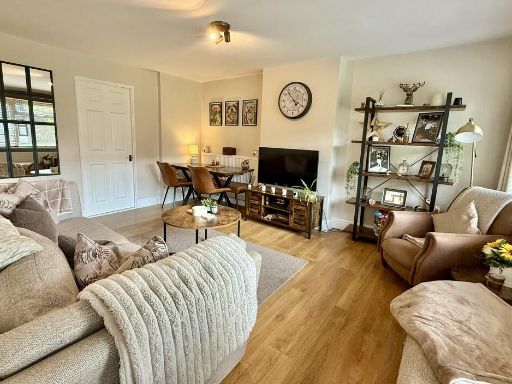 3 bedroom terraced house for sale in Gorselands Way, Gosport, Hampshire, PO13 — £240,000 • 3 bed • 1 bath • 711 ft²
3 bedroom terraced house for sale in Gorselands Way, Gosport, Hampshire, PO13 — £240,000 • 3 bed • 1 bath • 711 ft²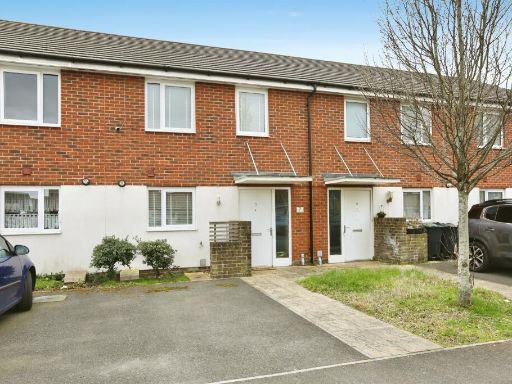 3 bedroom terraced house for sale in Lindbergh Close, Gosport, PO13 — £260,000 • 3 bed • 1 bath • 542 ft²
3 bedroom terraced house for sale in Lindbergh Close, Gosport, PO13 — £260,000 • 3 bed • 1 bath • 542 ft²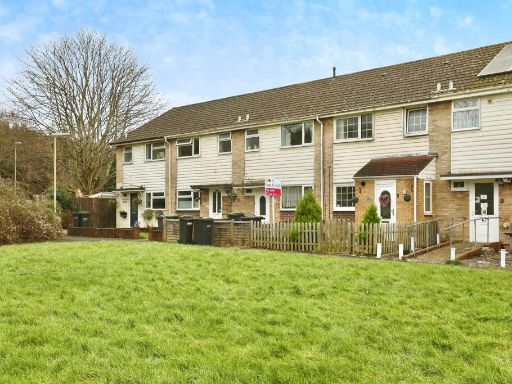 3 bedroom terraced house for sale in Hanbidge Crescent, Gosport, PO13 — £250,000 • 3 bed • 1 bath • 819 ft²
3 bedroom terraced house for sale in Hanbidge Crescent, Gosport, PO13 — £250,000 • 3 bed • 1 bath • 819 ft²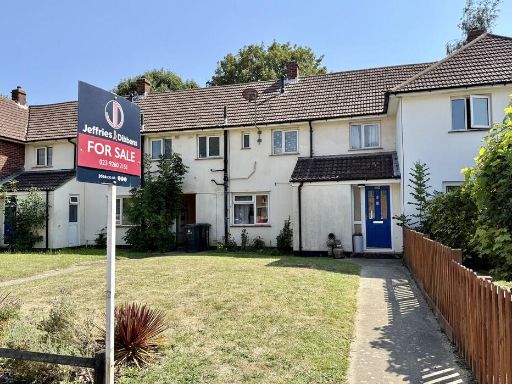 3 bedroom terraced house for sale in St. Nicholas Avenue, Gosport, PO13 — £240,000 • 3 bed • 1 bath • 663 ft²
3 bedroom terraced house for sale in St. Nicholas Avenue, Gosport, PO13 — £240,000 • 3 bed • 1 bath • 663 ft²