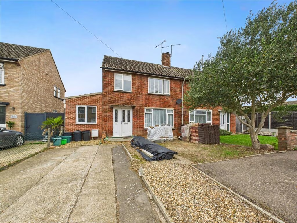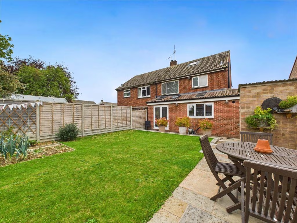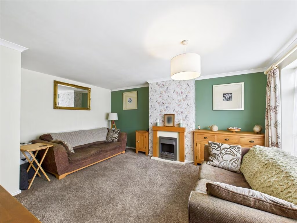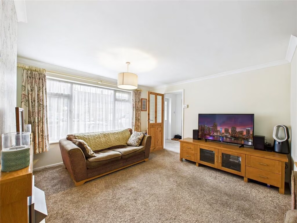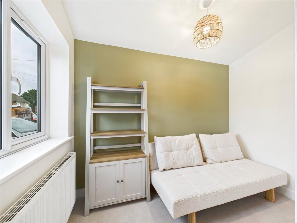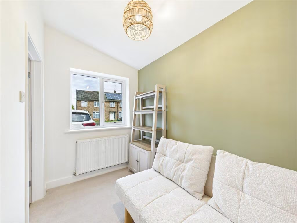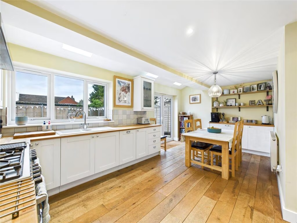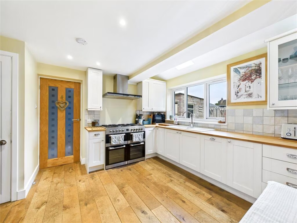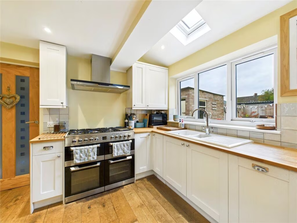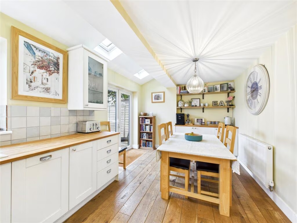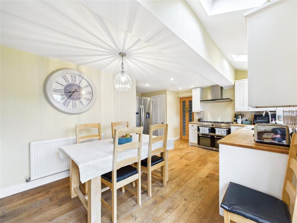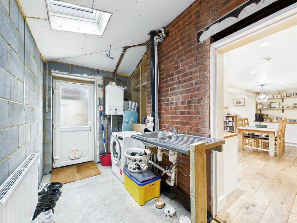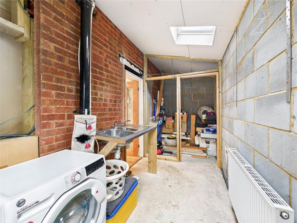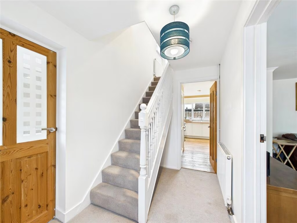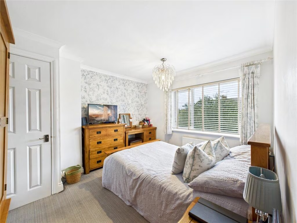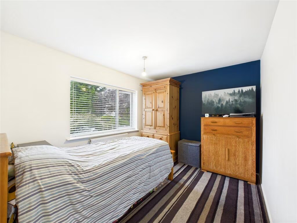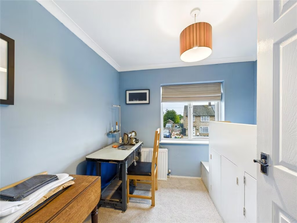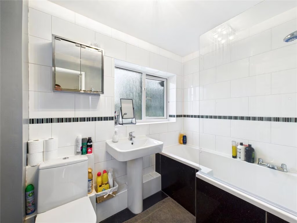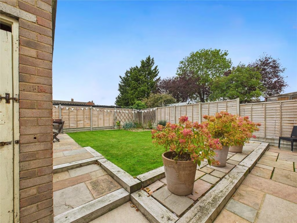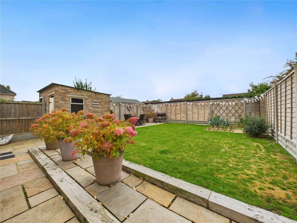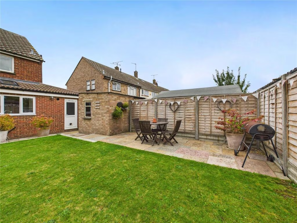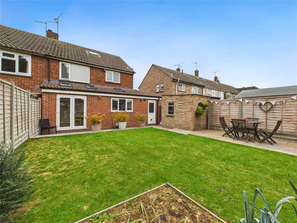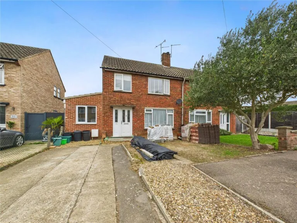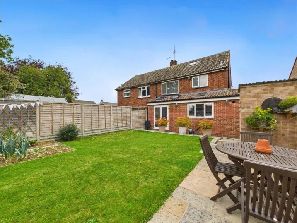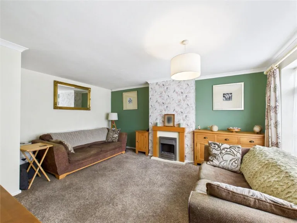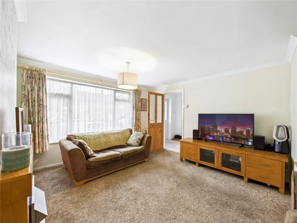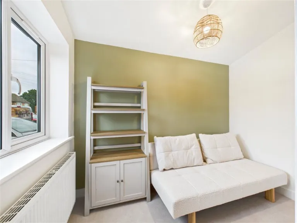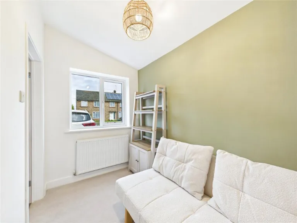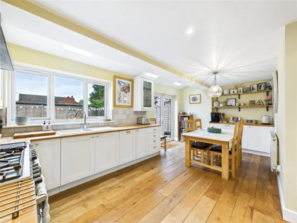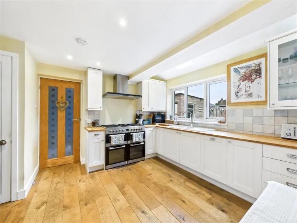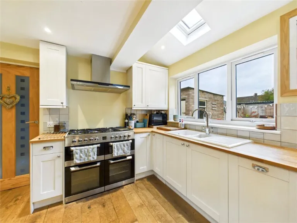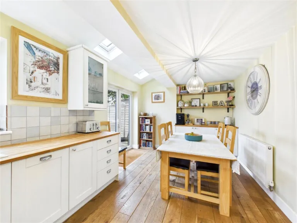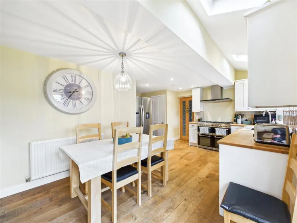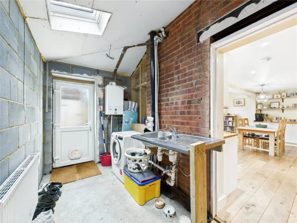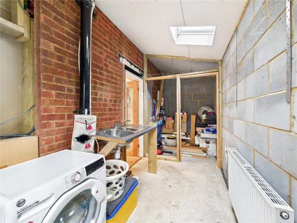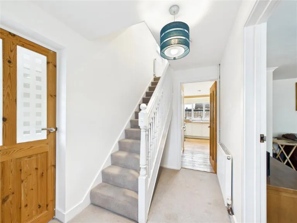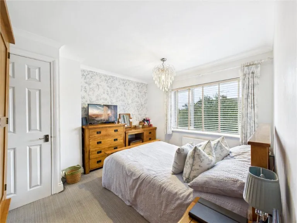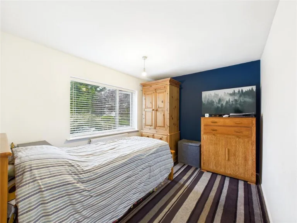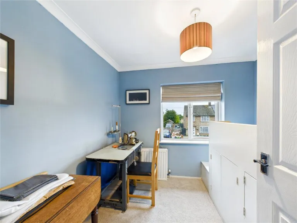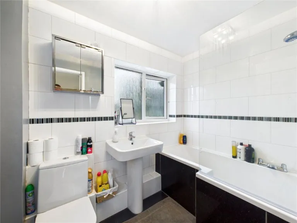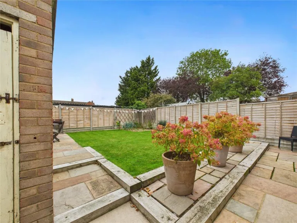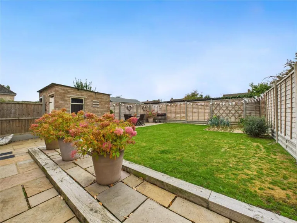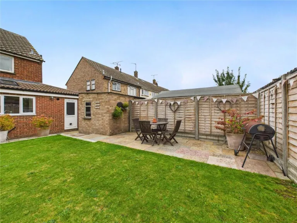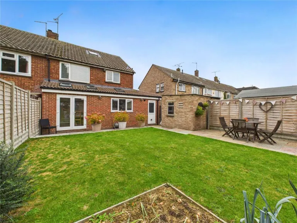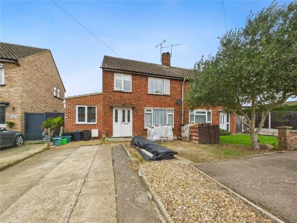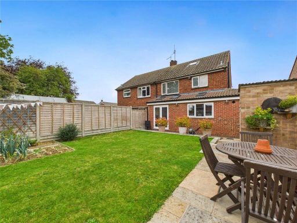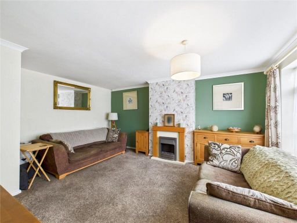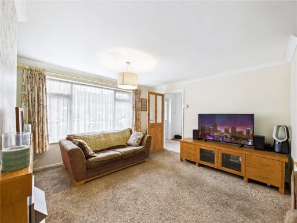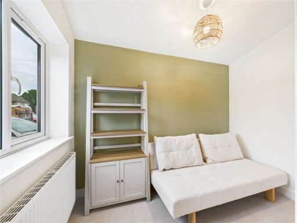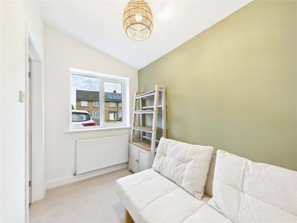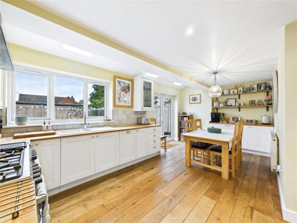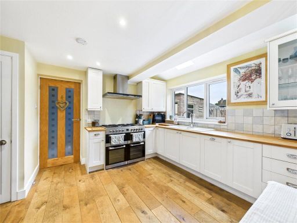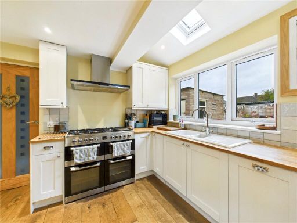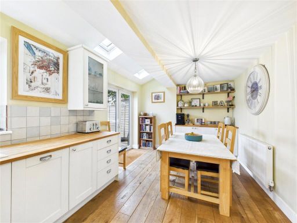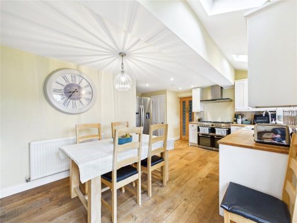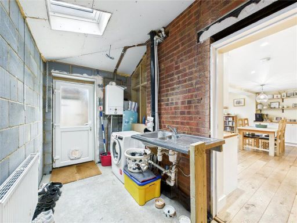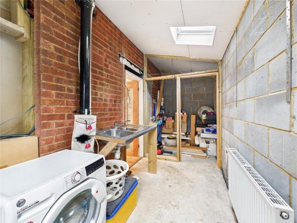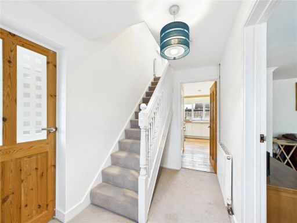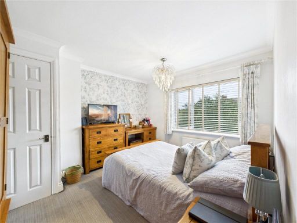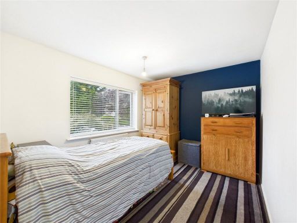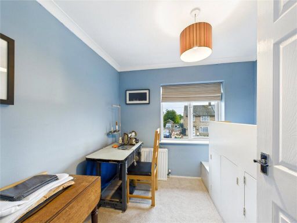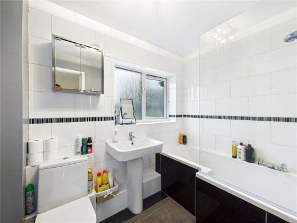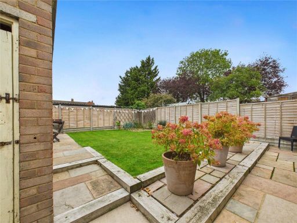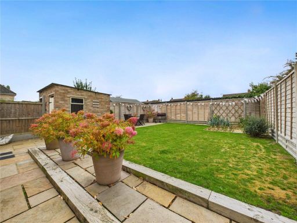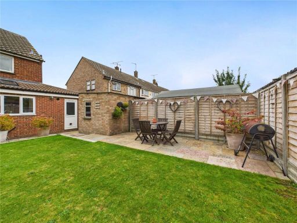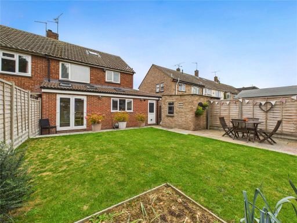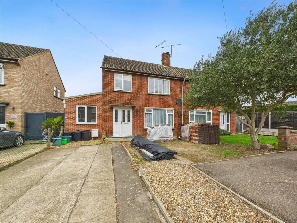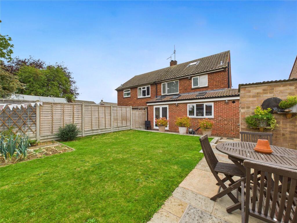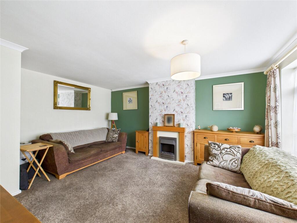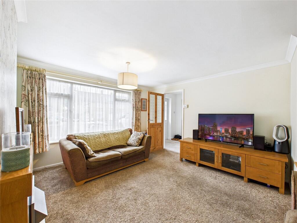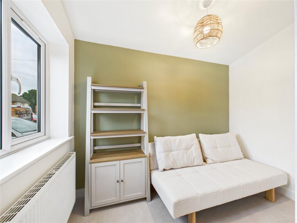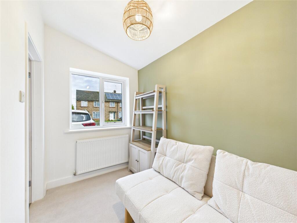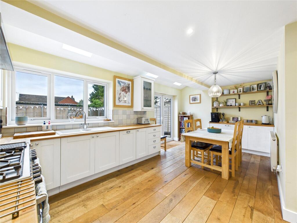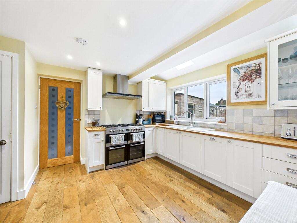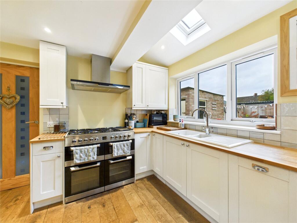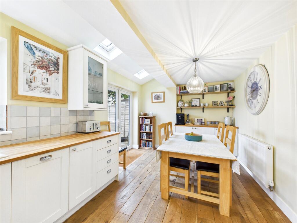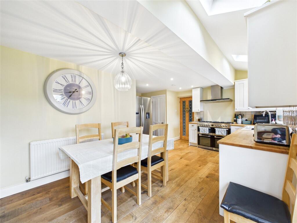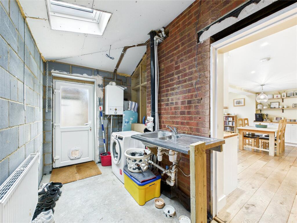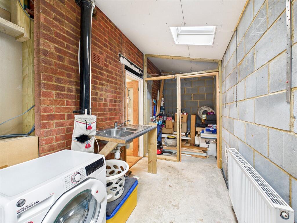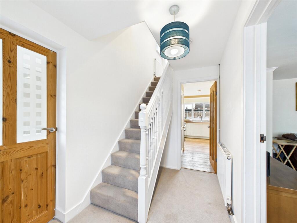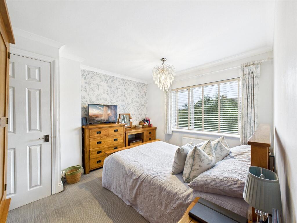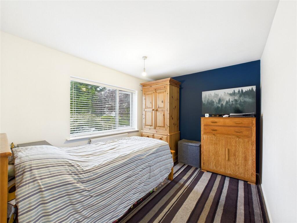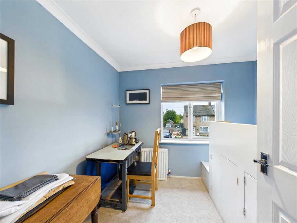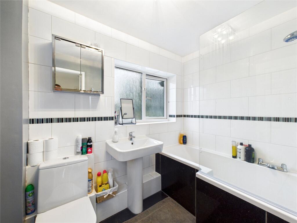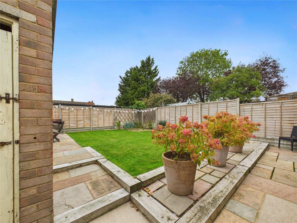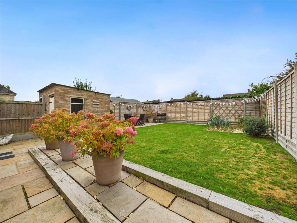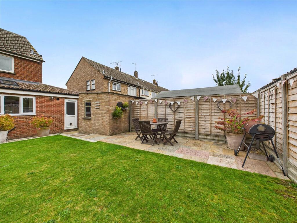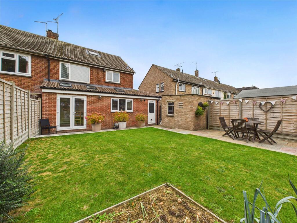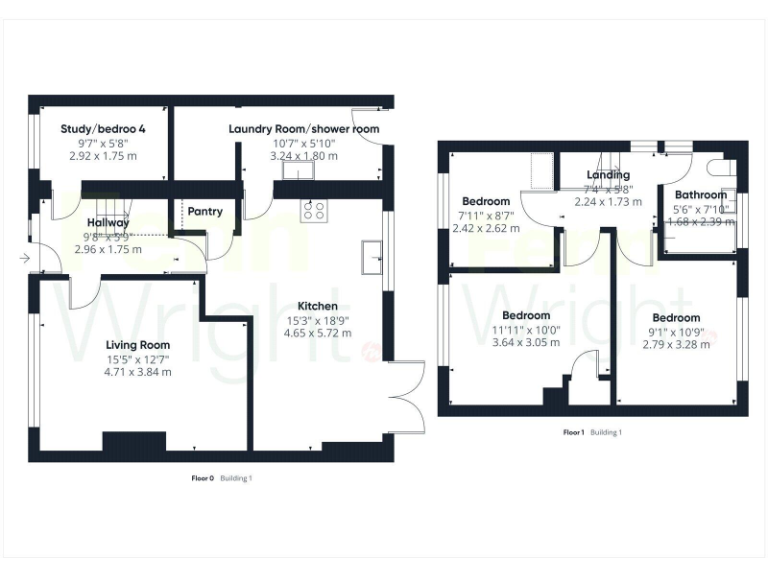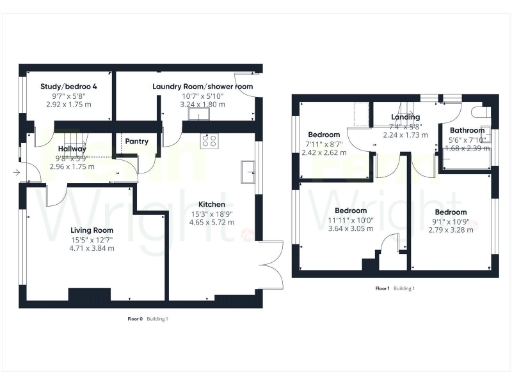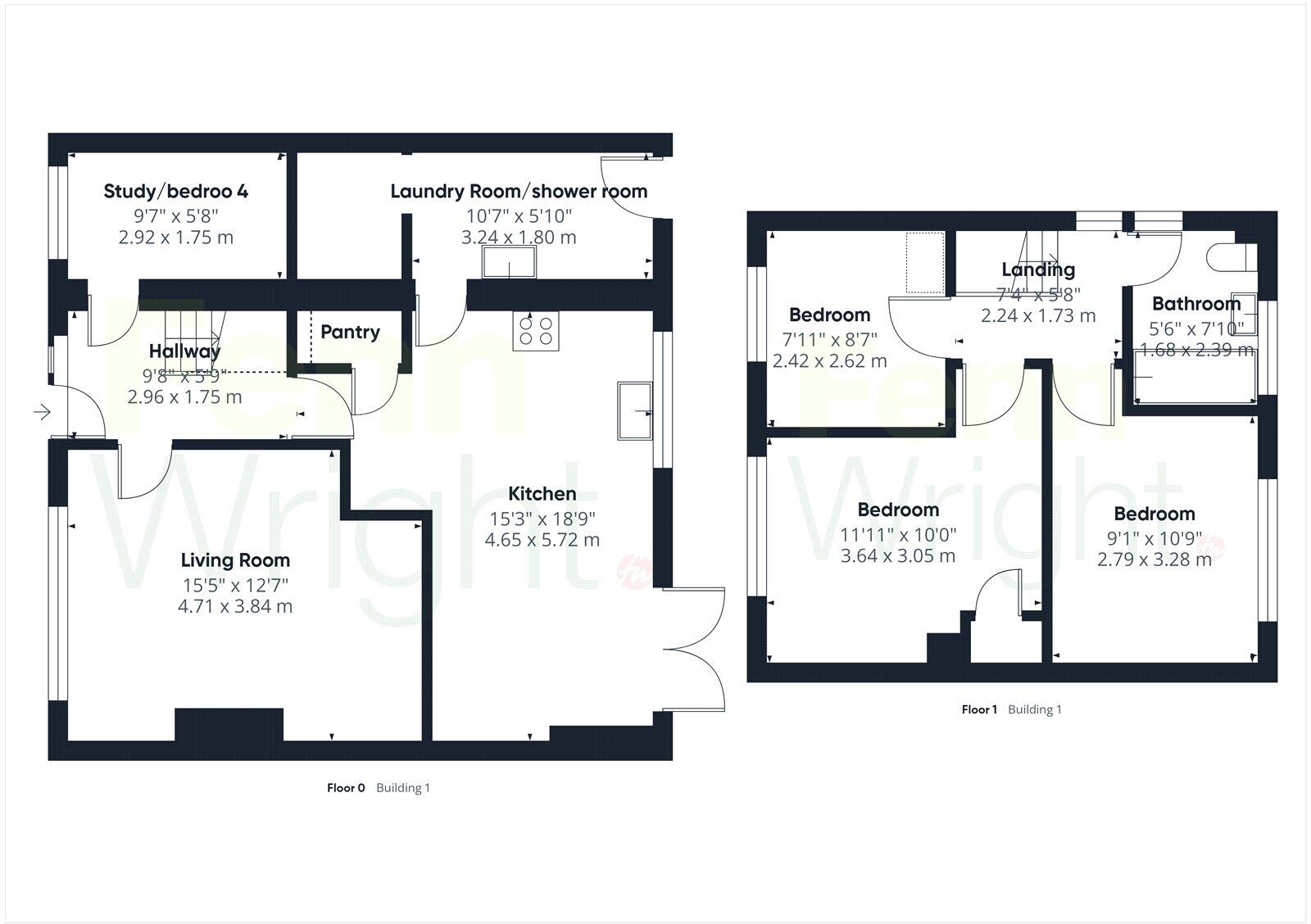Summary - 15 NORMAN CLOSE MARKS TEY COLCHESTER CO6 1HJ
3 bed 1 bath Semi-Detached
Spacious family home near station with garden and parking for two.
Extended three-bedroom semi-detached family home in cul-de-sac
Short walk to Marks Tey station, A12 and A120 commuter links
Kitchen/diner with Velux rooflights and French doors to garden
Utility and ground-floor shower room require completion by buyer
First-floor modern bathroom; boarded loft with Velux window
Off-street parking for two cars; paved patio and lawned garden
Built late 1960s–1970s; cavity walls, insulation status unknown
Freehold, EPC C, Council Tax Band B — running costs likely reasonable
This extended three-bedroom semi-detached house sits in a quiet cul-de-sac in Marks Tey, a short walk from the station and local schools. The ground floor offers flexible living with a lounge, study/bedroom four and a generous kitchen/diner opening to the garden — a practical layout for family life and entertaining.
The property benefits from off-street parking for two, a paved patio and good-sized lawn, plus a boarded loft for additional storage. The first-floor bathroom is modern and ready for use; the ground-floor utility and shower room are fitted out but unfinished and will need completion by the buyer.
Built in the late 1960s–1970s with double glazing and mains gas central heating, the house is freehold and sensibly sized at about 1,020 sq ft. There is scope to improve energy efficiency (cavity walls are original, insulation status unknown) and to personalise the unfinished utility/shower area — making this a good choice for growing families or buyers wanting renovation potential in a well-connected location.
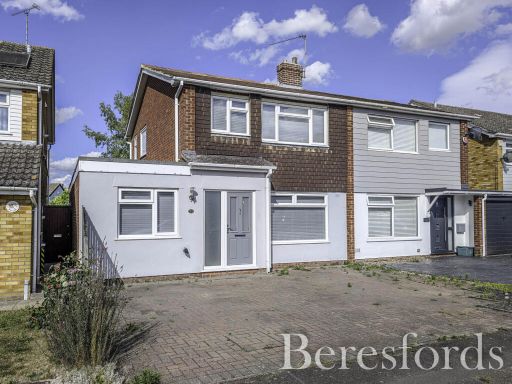 3 bedroom semi-detached house for sale in Bury Close, Marks Tey, CO6 — £350,000 • 3 bed • 2 bath • 1206 ft²
3 bedroom semi-detached house for sale in Bury Close, Marks Tey, CO6 — £350,000 • 3 bed • 2 bath • 1206 ft²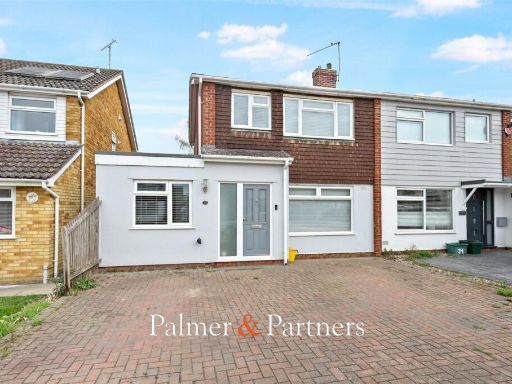 3 bedroom semi-detached house for sale in Bury Close, Marks Tey, Colchester, Essex, CO6 — £350,000 • 3 bed • 2 bath • 1182 ft²
3 bedroom semi-detached house for sale in Bury Close, Marks Tey, Colchester, Essex, CO6 — £350,000 • 3 bed • 2 bath • 1182 ft²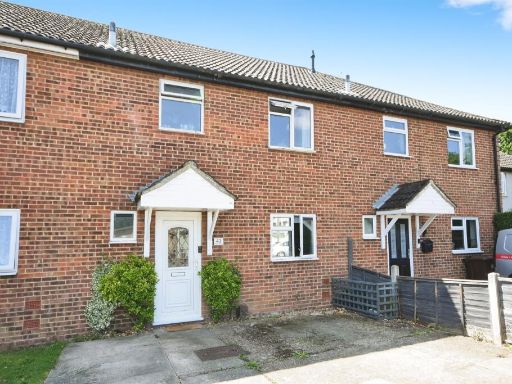 3 bedroom terraced house for sale in Mandeville Road, Marks Tey, Colchester, CO6 — £300,000 • 3 bed • 1 bath • 948 ft²
3 bedroom terraced house for sale in Mandeville Road, Marks Tey, Colchester, CO6 — £300,000 • 3 bed • 1 bath • 948 ft²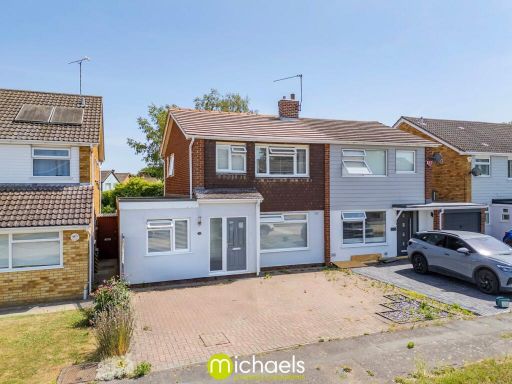 3 bedroom semi-detached house for sale in Bury Close, Marks Tey, Colchester, CO6 — £350,000 • 3 bed • 2 bath • 1205 ft²
3 bedroom semi-detached house for sale in Bury Close, Marks Tey, Colchester, CO6 — £350,000 • 3 bed • 2 bath • 1205 ft²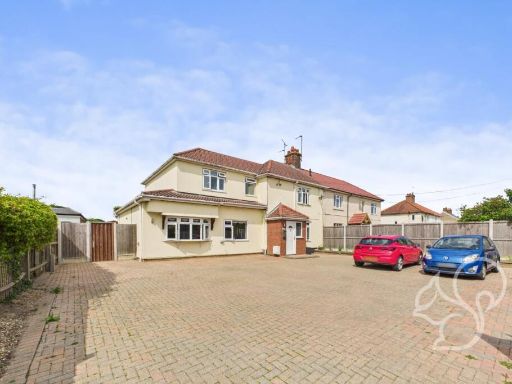 4 bedroom semi-detached house for sale in Coggeshall Road, Marks Tey, CO6 — £550,000 • 4 bed • 1 bath • 3008 ft²
4 bedroom semi-detached house for sale in Coggeshall Road, Marks Tey, CO6 — £550,000 • 4 bed • 1 bath • 3008 ft²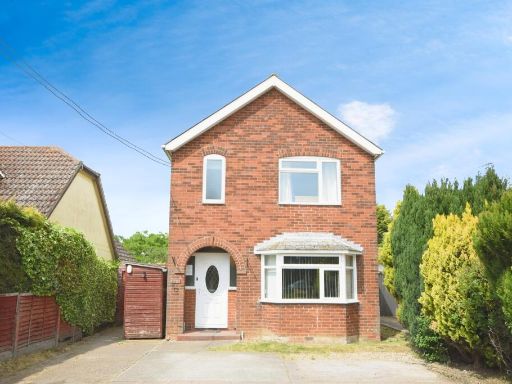 4 bedroom detached house for sale in Coggeshall Road, Marks Tey, Colchester, CO6 — £475,000 • 4 bed • 2 bath • 1239 ft²
4 bedroom detached house for sale in Coggeshall Road, Marks Tey, Colchester, CO6 — £475,000 • 4 bed • 2 bath • 1239 ft²