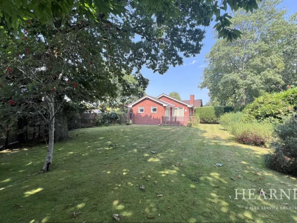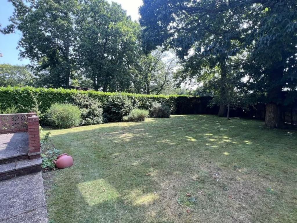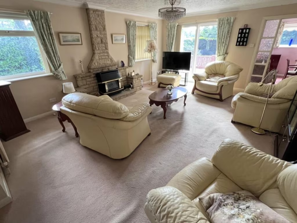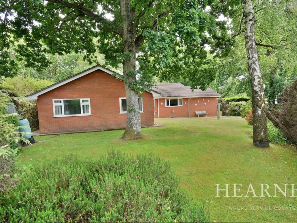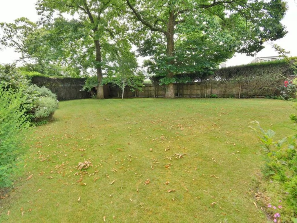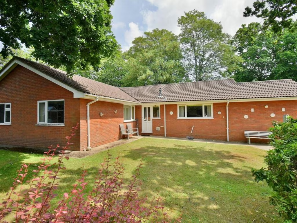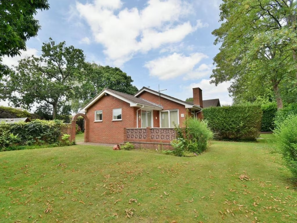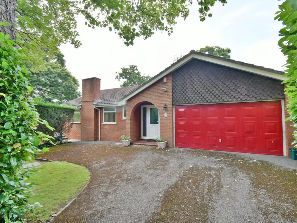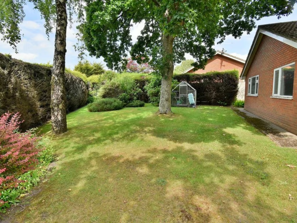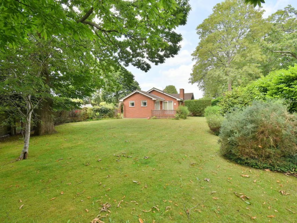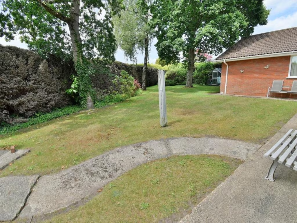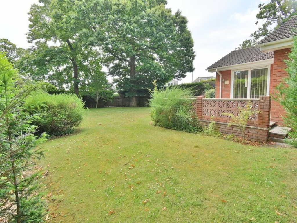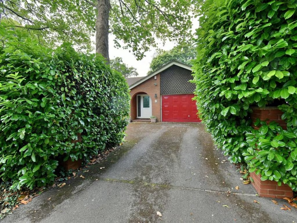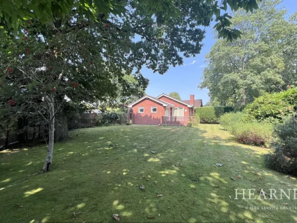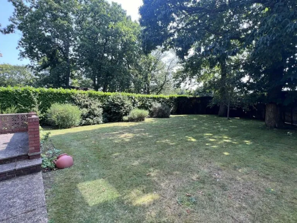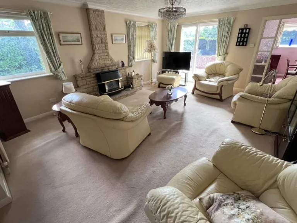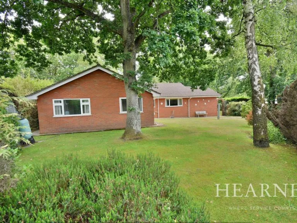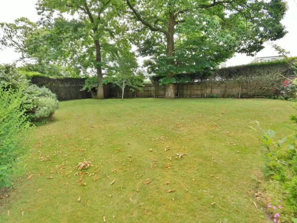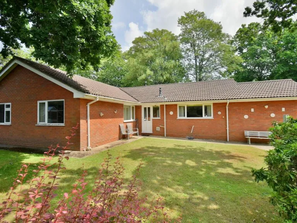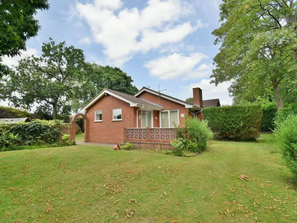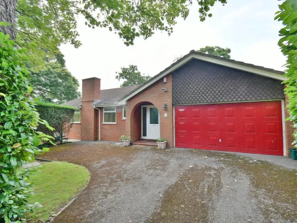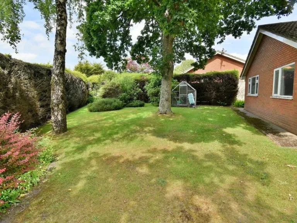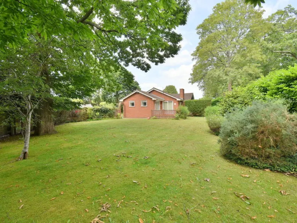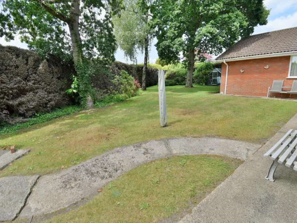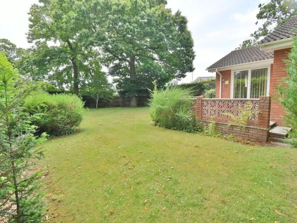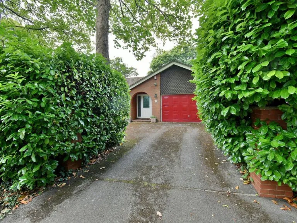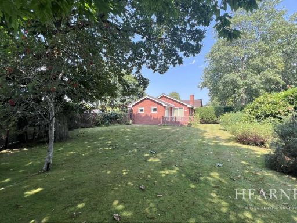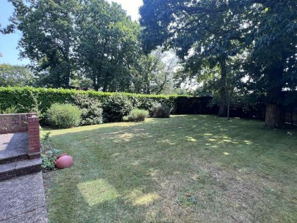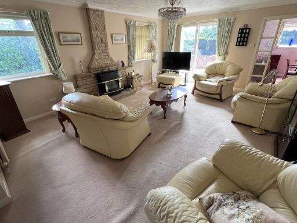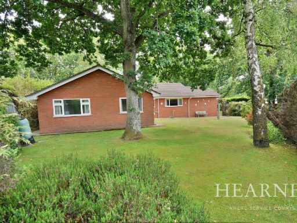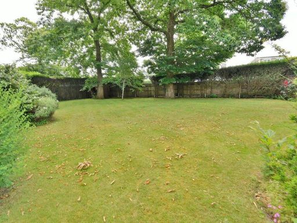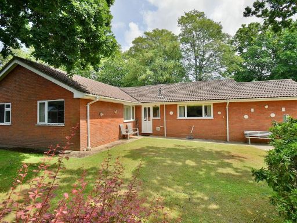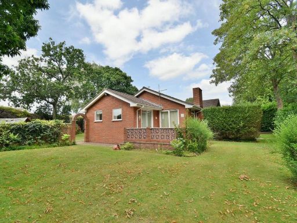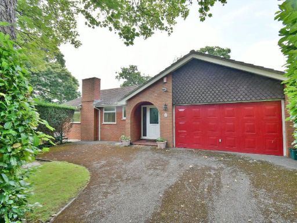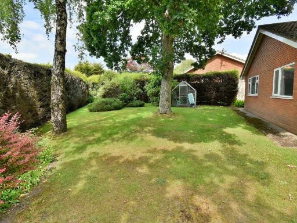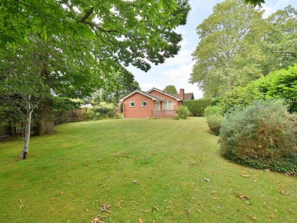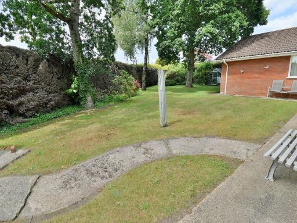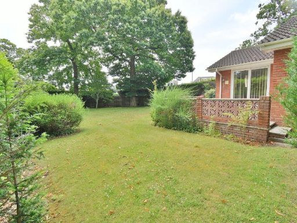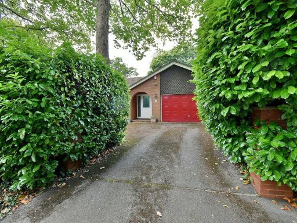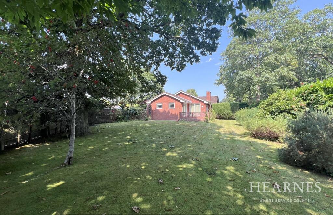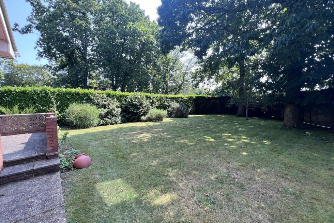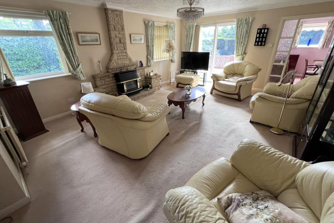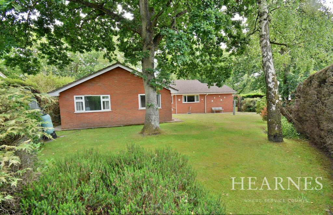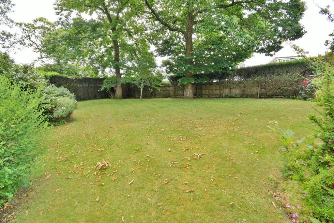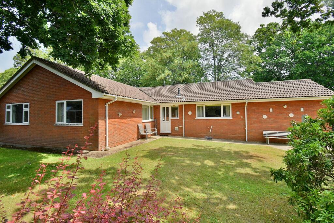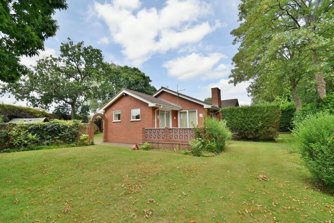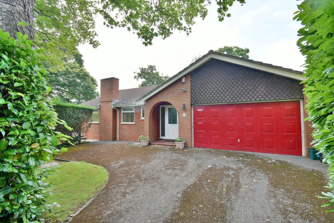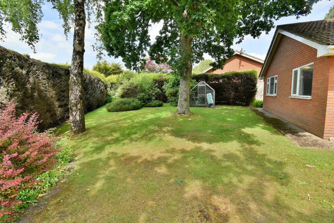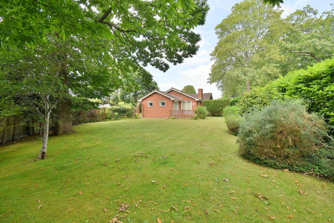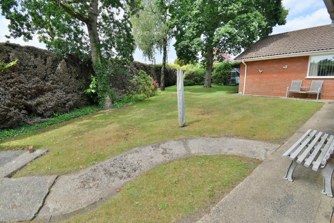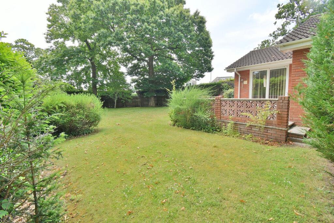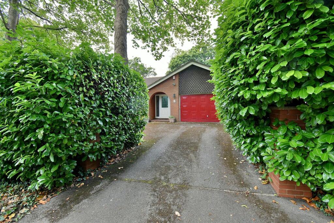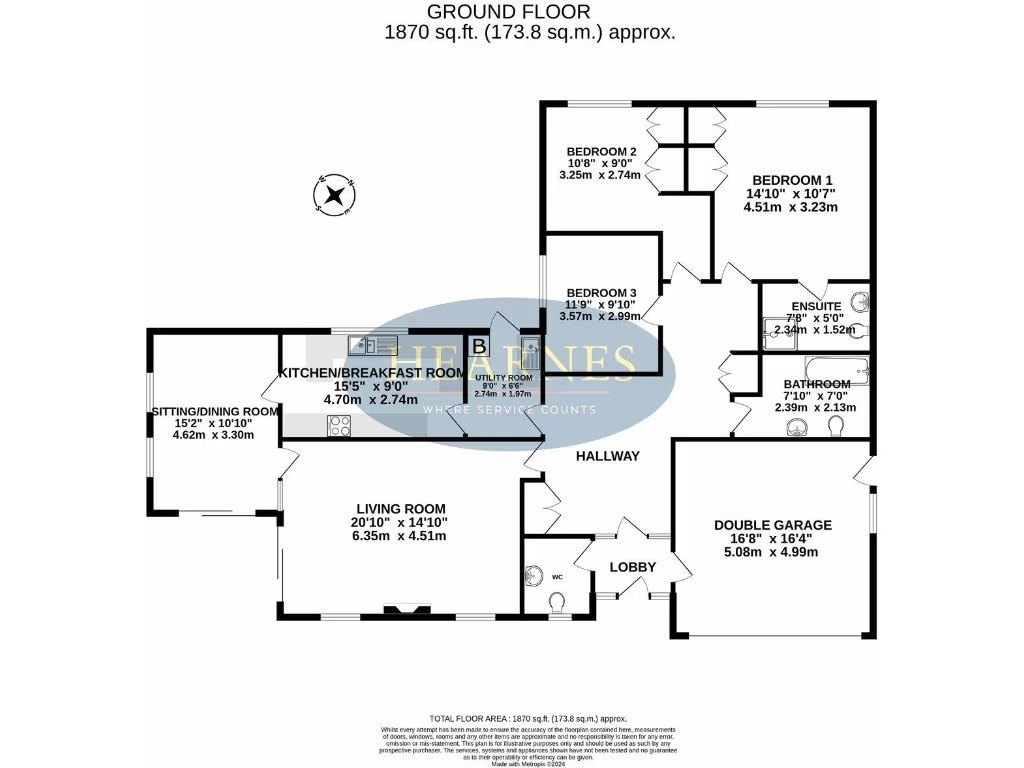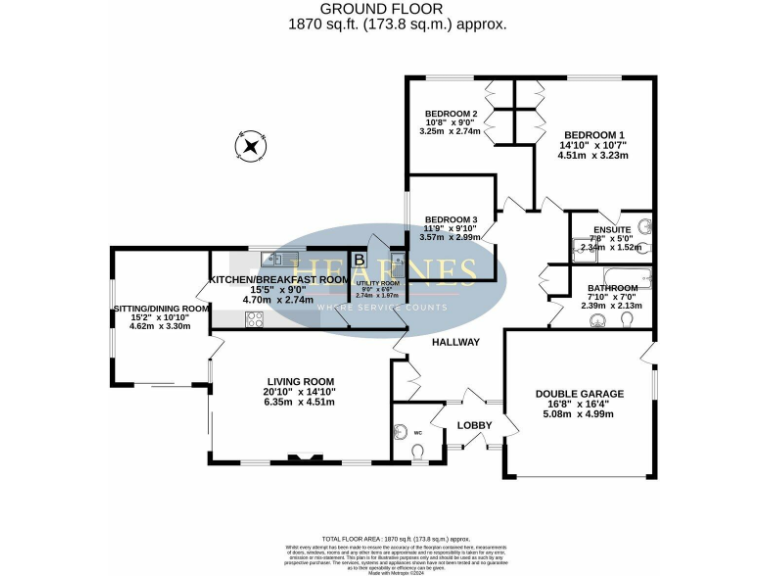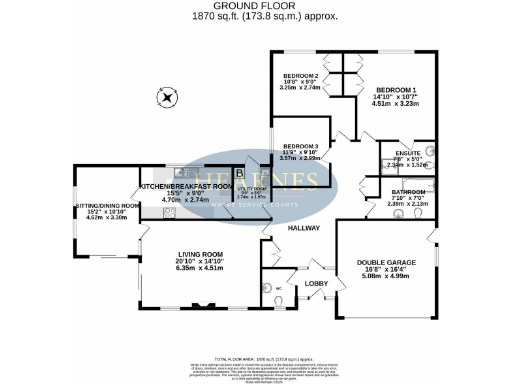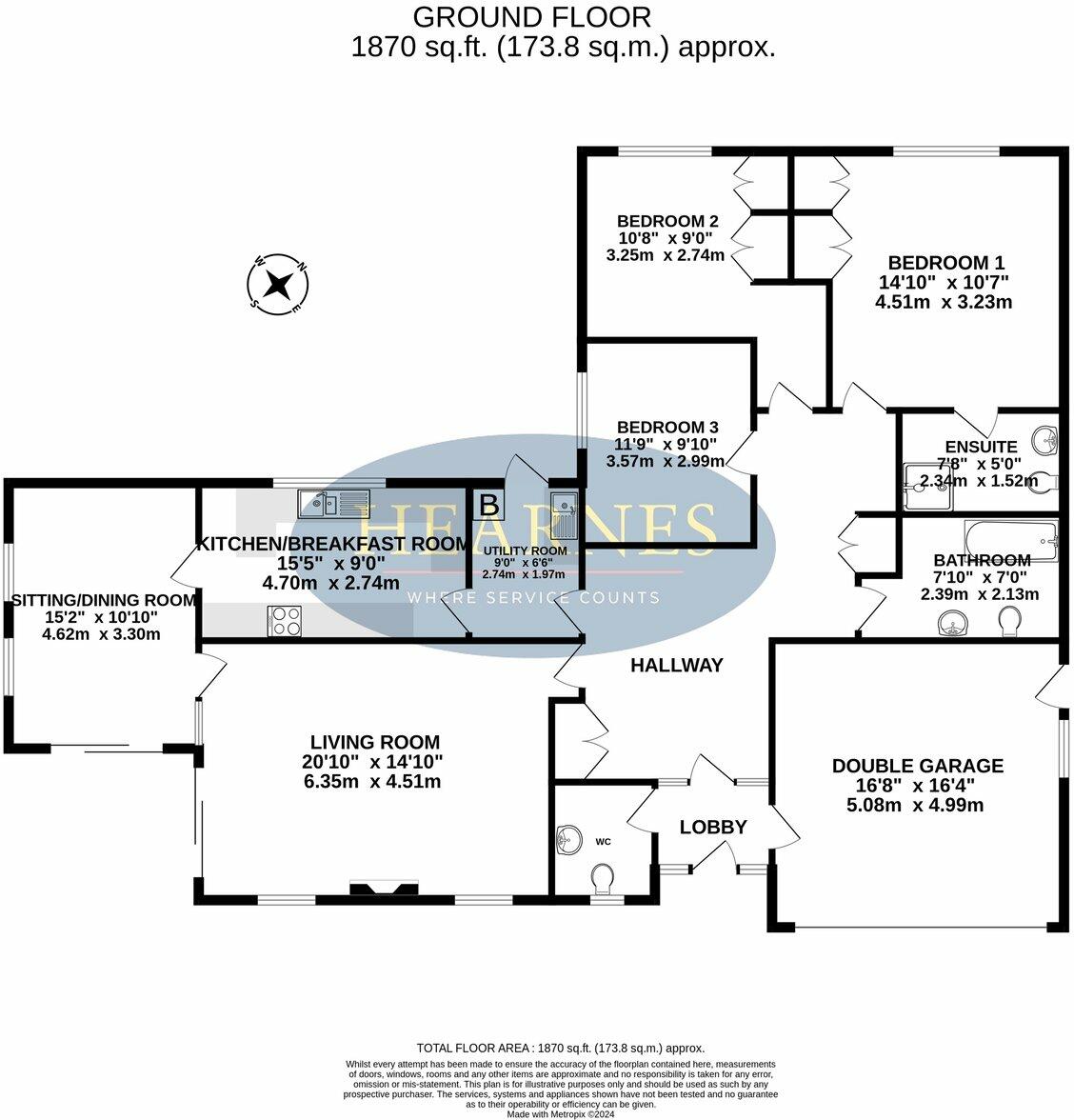Summary - 1 Beaufoys Avenue BH22 9RQ
3 bed 2 bath Detached Bungalow
Generous single-floor living on a private corner plot, close to Ferndown town centre.
Large 0.27-acre corner plot with southerly-facing rear garden
Set on a generous 0.27-acre corner plot, this detached three-bedroom bungalow offers single-floor living with substantial private gardens and a southerly aspect. The dual-aspect living room and separate dining room open to a raised patio and level lawn, creating a bright family space with mature tree-lined privacy. An integral double garage and driveway parking for 2–3 cars add practical convenience.
Accommodation is well laid out for comfortable living: entrance lobby, cloakroom, entrance hall, kitchen/breakfast room with adjacent utility, three double bedrooms (principal with en-suite) and a fully tiled family bathroom. Gas central heating, double glazing and extensive eaves storage in the garage are useful strengths. The property is freehold and located about 3/4 mile from Ferndown town centre, close to several well-regarded schools.
Notable practical points: the EPC is rated D and the council tax is band F (expensive). Broadband speeds are reported as slow, and some thermal improvements are assumed only partial (cavity wall insulation). The heating system, mains and appliances have not been tested in the provided information, so buyers should budget for a survey and any servicing or updates required.
This home will suit families, downsizers or those seeking single-level living with generous outdoor space and privacy. It offers scope for updating and personalisation rather than a fully modernised move-in option — a good candidate for modest improvements to increase energy efficiency and value.
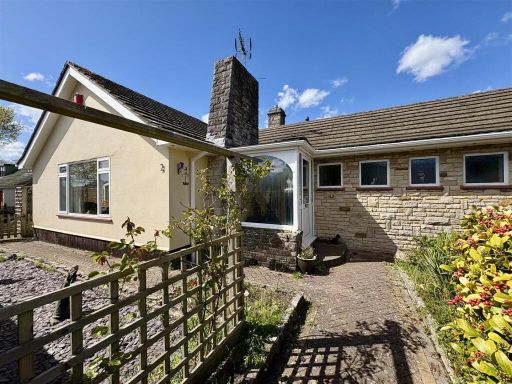 2 bedroom detached bungalow for sale in Dorset Avenue, Ferndown, BH22 — £425,000 • 2 bed • 1 bath • 1426 ft²
2 bedroom detached bungalow for sale in Dorset Avenue, Ferndown, BH22 — £425,000 • 2 bed • 1 bath • 1426 ft²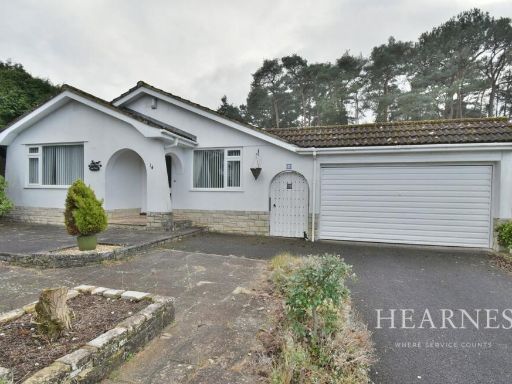 3 bedroom bungalow for sale in Woodacre Gardens, Ferndown, BH22 — £550,000 • 3 bed • 2 bath • 1522 ft²
3 bedroom bungalow for sale in Woodacre Gardens, Ferndown, BH22 — £550,000 • 3 bed • 2 bath • 1522 ft²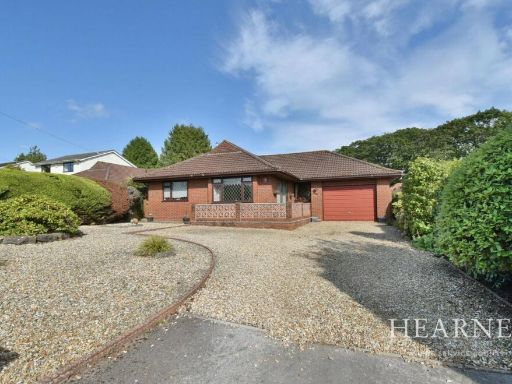 3 bedroom detached bungalow for sale in Ameysford Road, Ferndown, BH22 — £550,000 • 3 bed • 2 bath • 1268 ft²
3 bedroom detached bungalow for sale in Ameysford Road, Ferndown, BH22 — £550,000 • 3 bed • 2 bath • 1268 ft²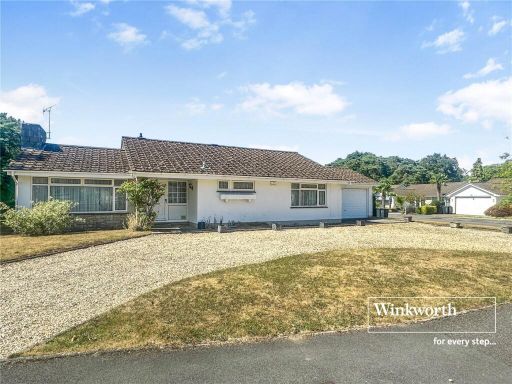 3 bedroom bungalow for sale in Craigwood Drive, Ferndown, Dorset, BH22 — £550,000 • 3 bed • 2 bath • 1719 ft²
3 bedroom bungalow for sale in Craigwood Drive, Ferndown, Dorset, BH22 — £550,000 • 3 bed • 2 bath • 1719 ft²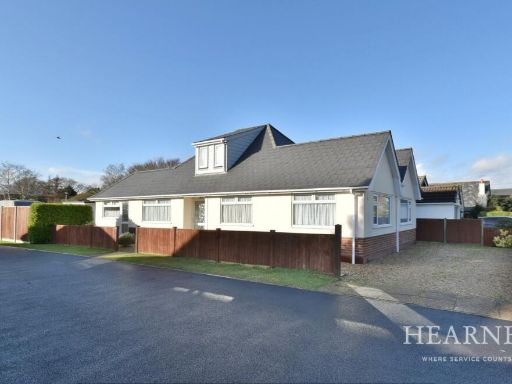 3 bedroom detached bungalow for sale in Ameysford Road, Ferndown, BH22 — £425,000 • 3 bed • 2 bath • 1511 ft²
3 bedroom detached bungalow for sale in Ameysford Road, Ferndown, BH22 — £425,000 • 3 bed • 2 bath • 1511 ft²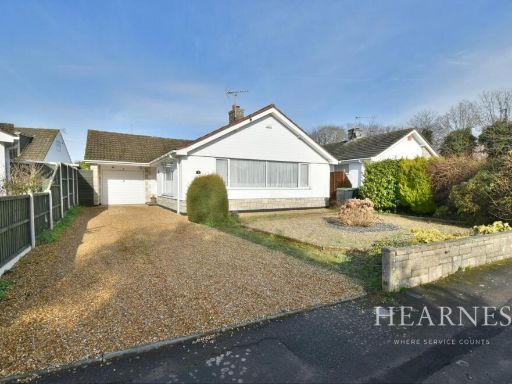 2 bedroom bungalow for sale in Caister Close, Ferndown, BH22 — £400,000 • 2 bed • 1 bath • 1077 ft²
2 bedroom bungalow for sale in Caister Close, Ferndown, BH22 — £400,000 • 2 bed • 1 bath • 1077 ft²