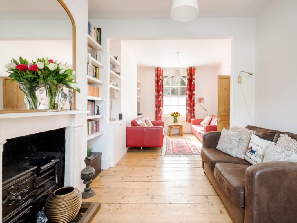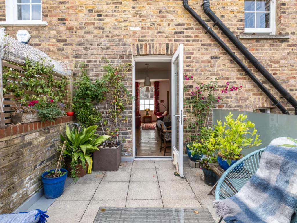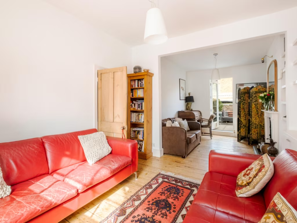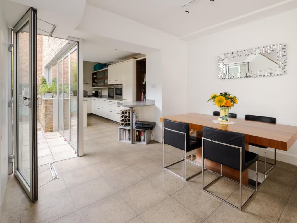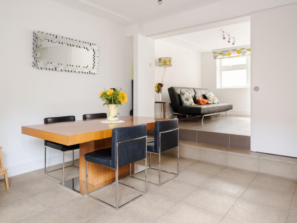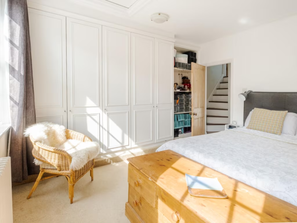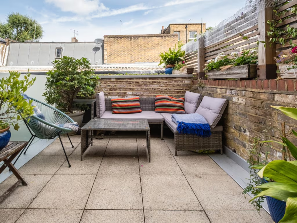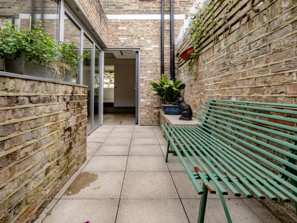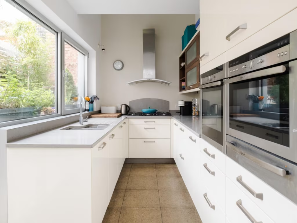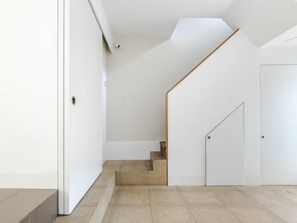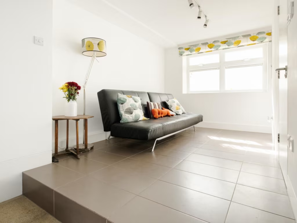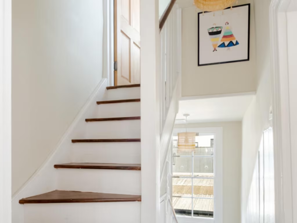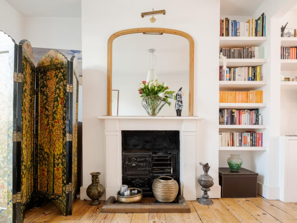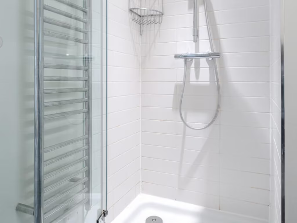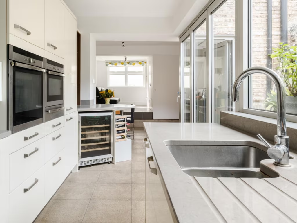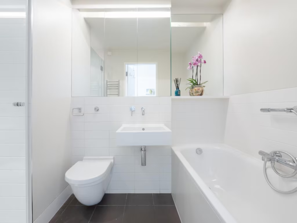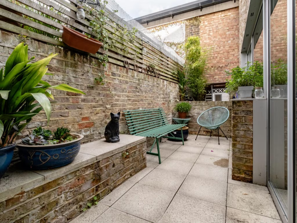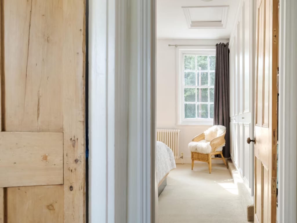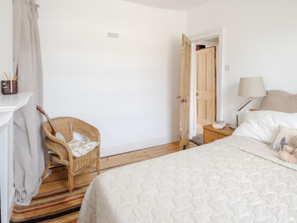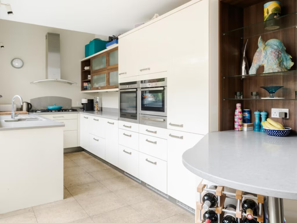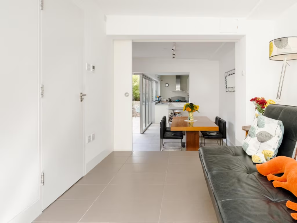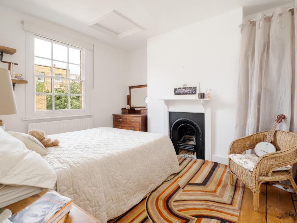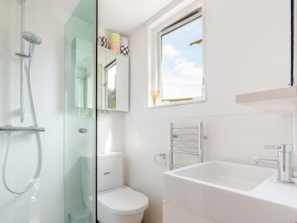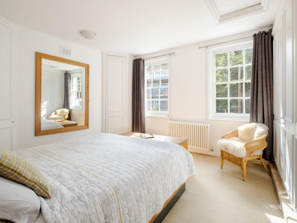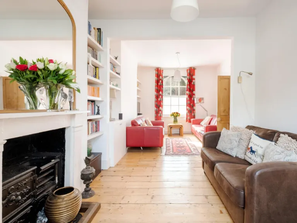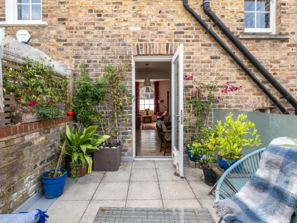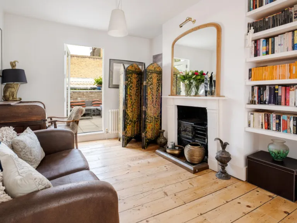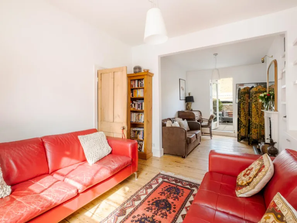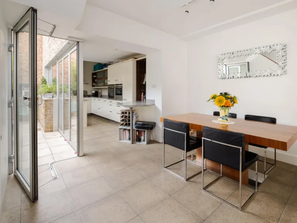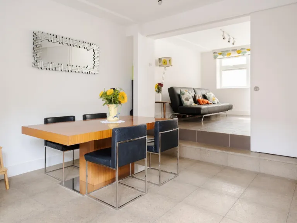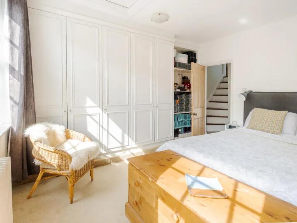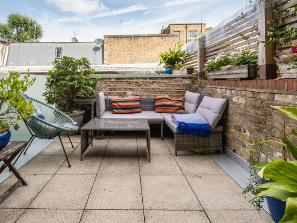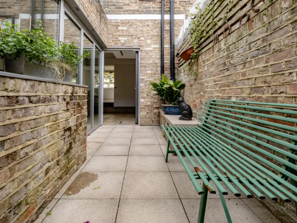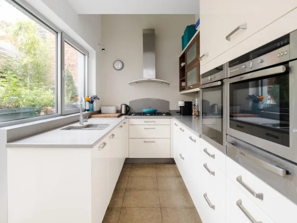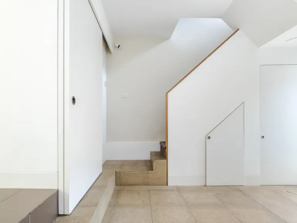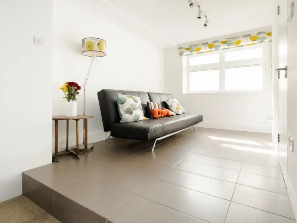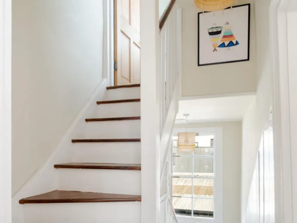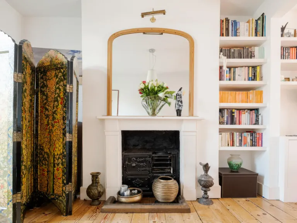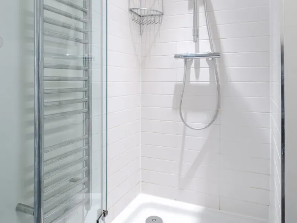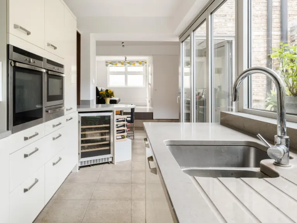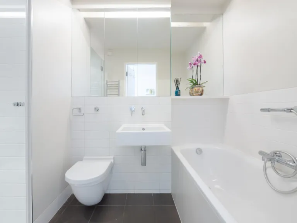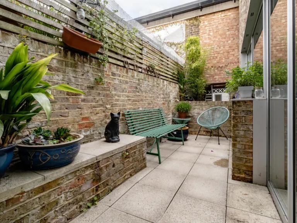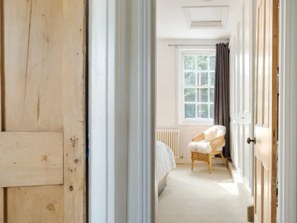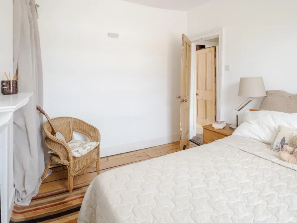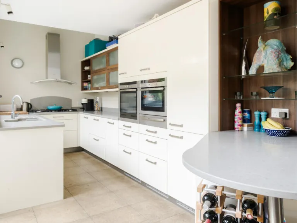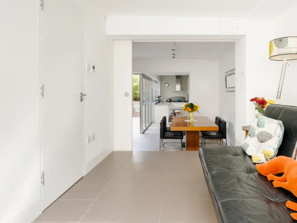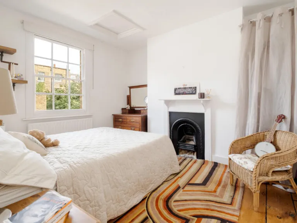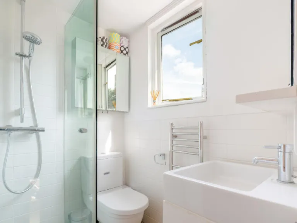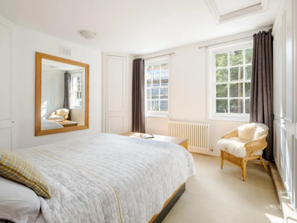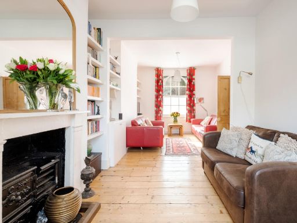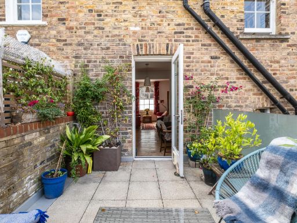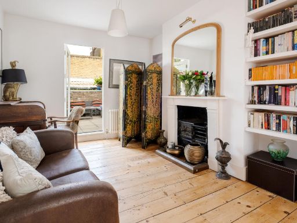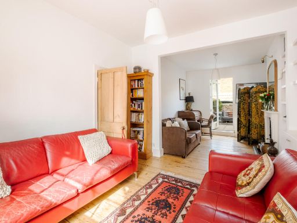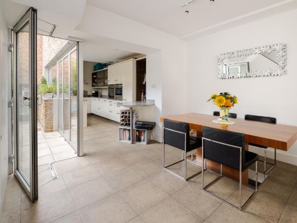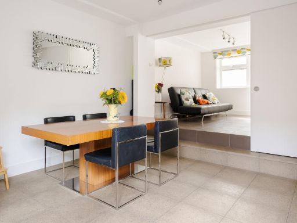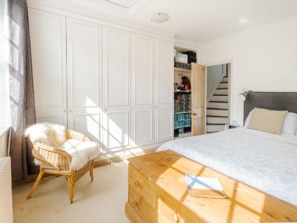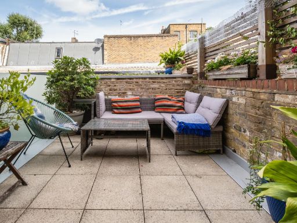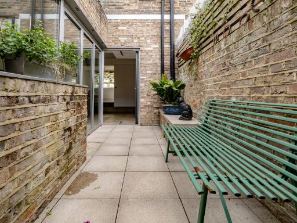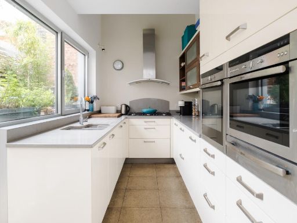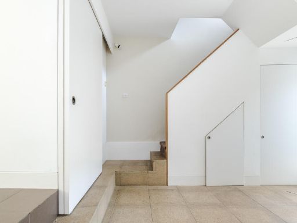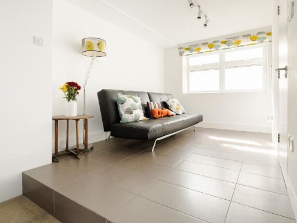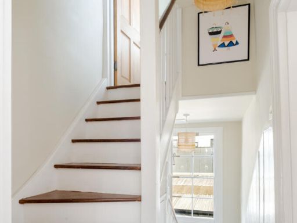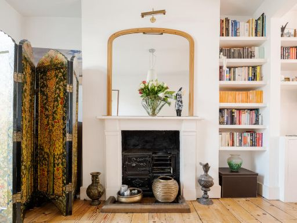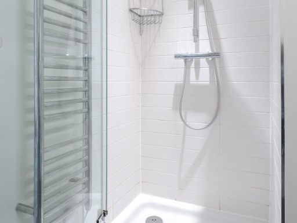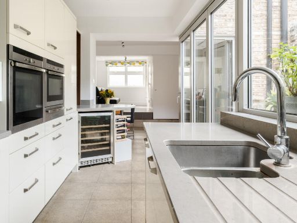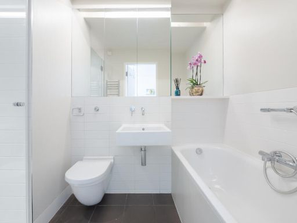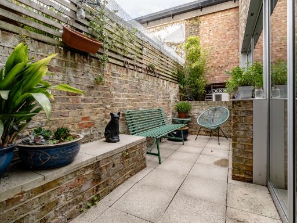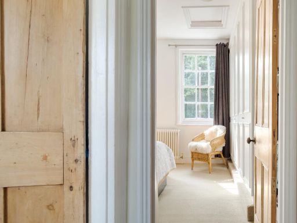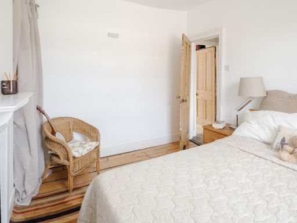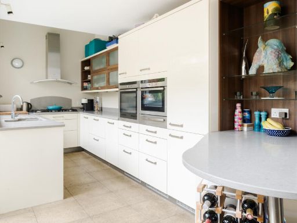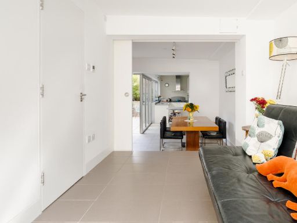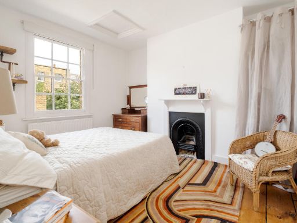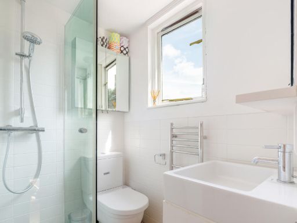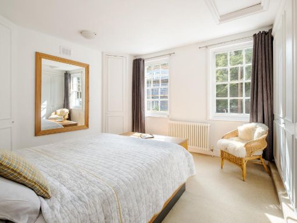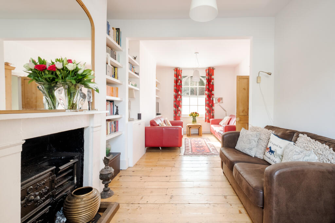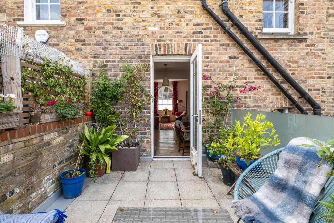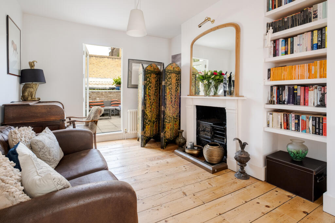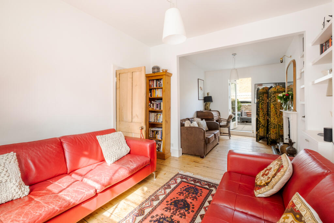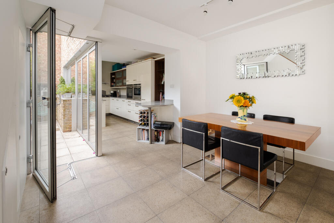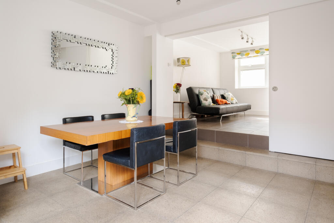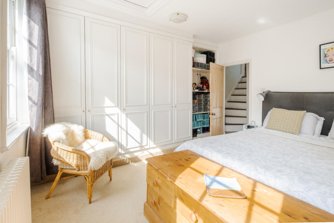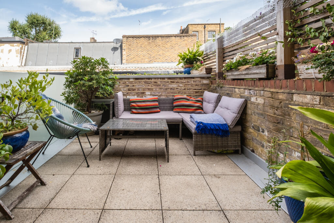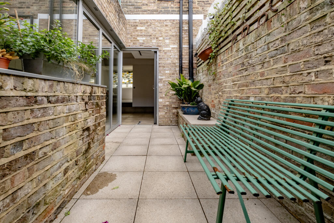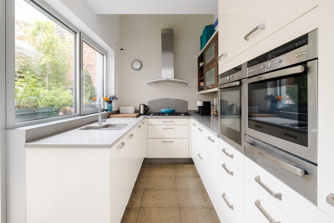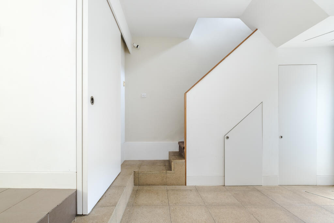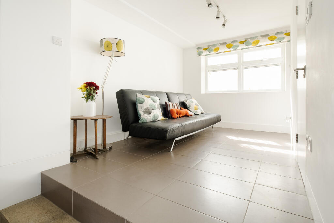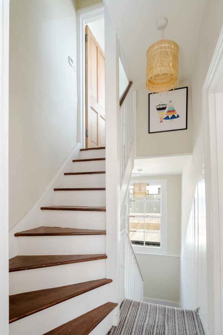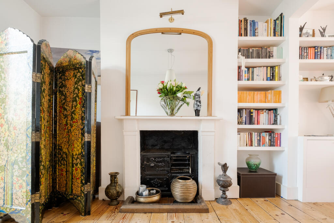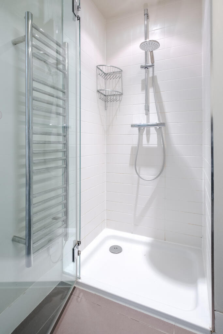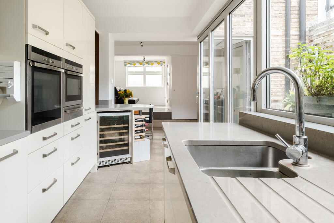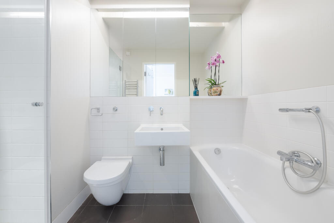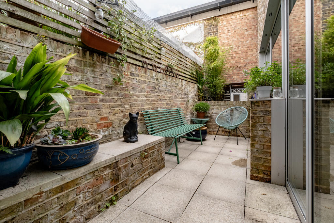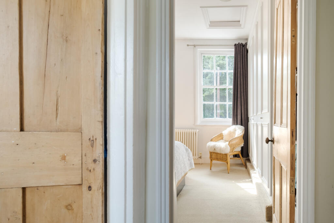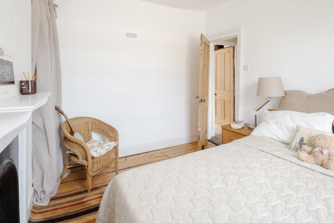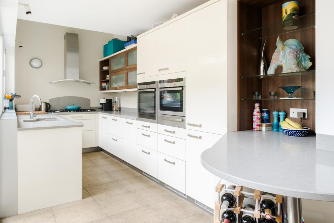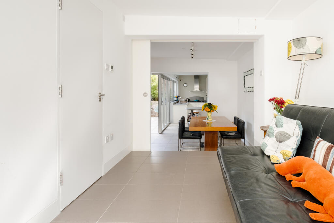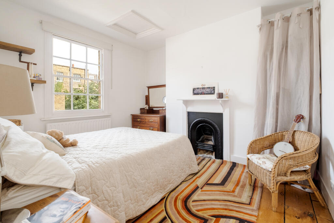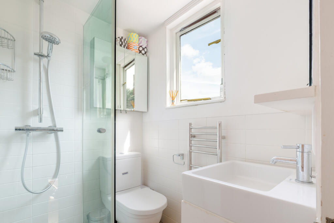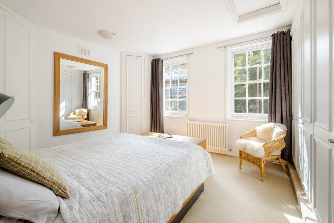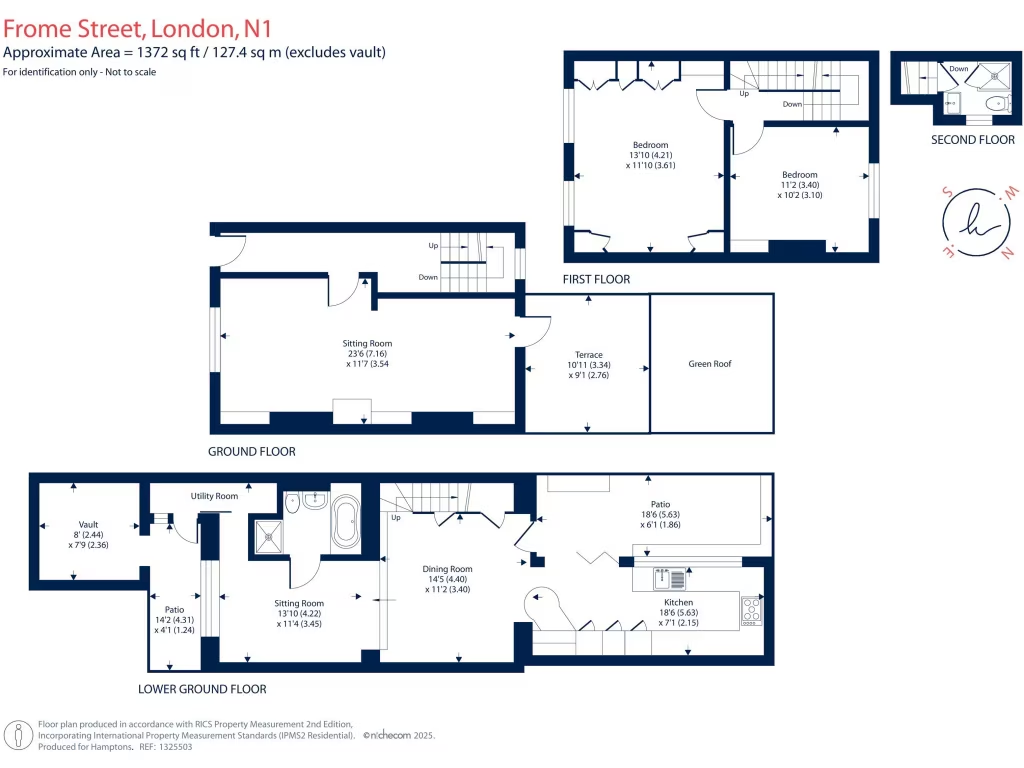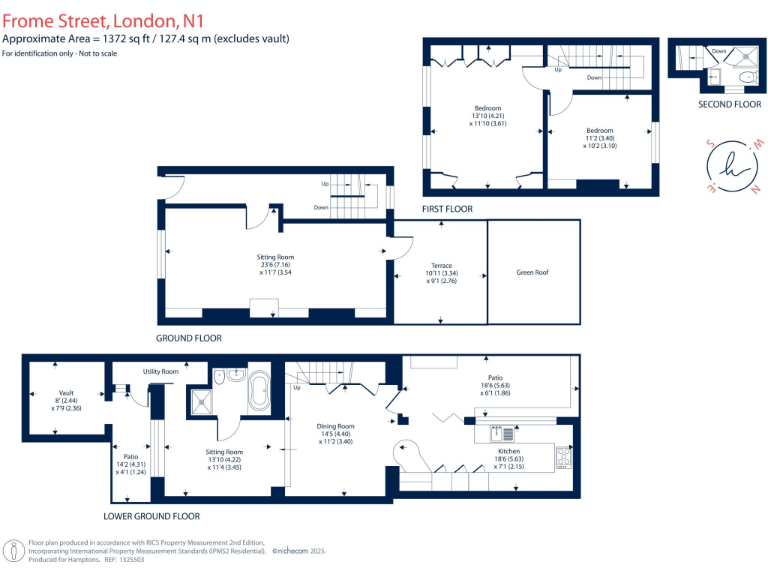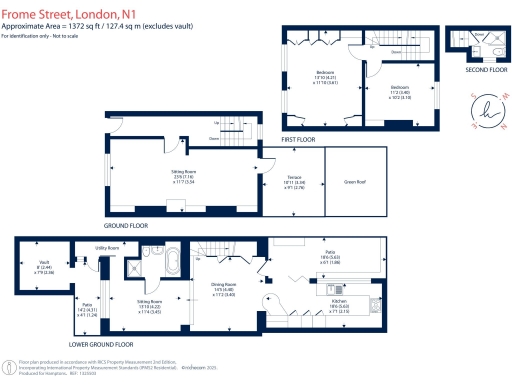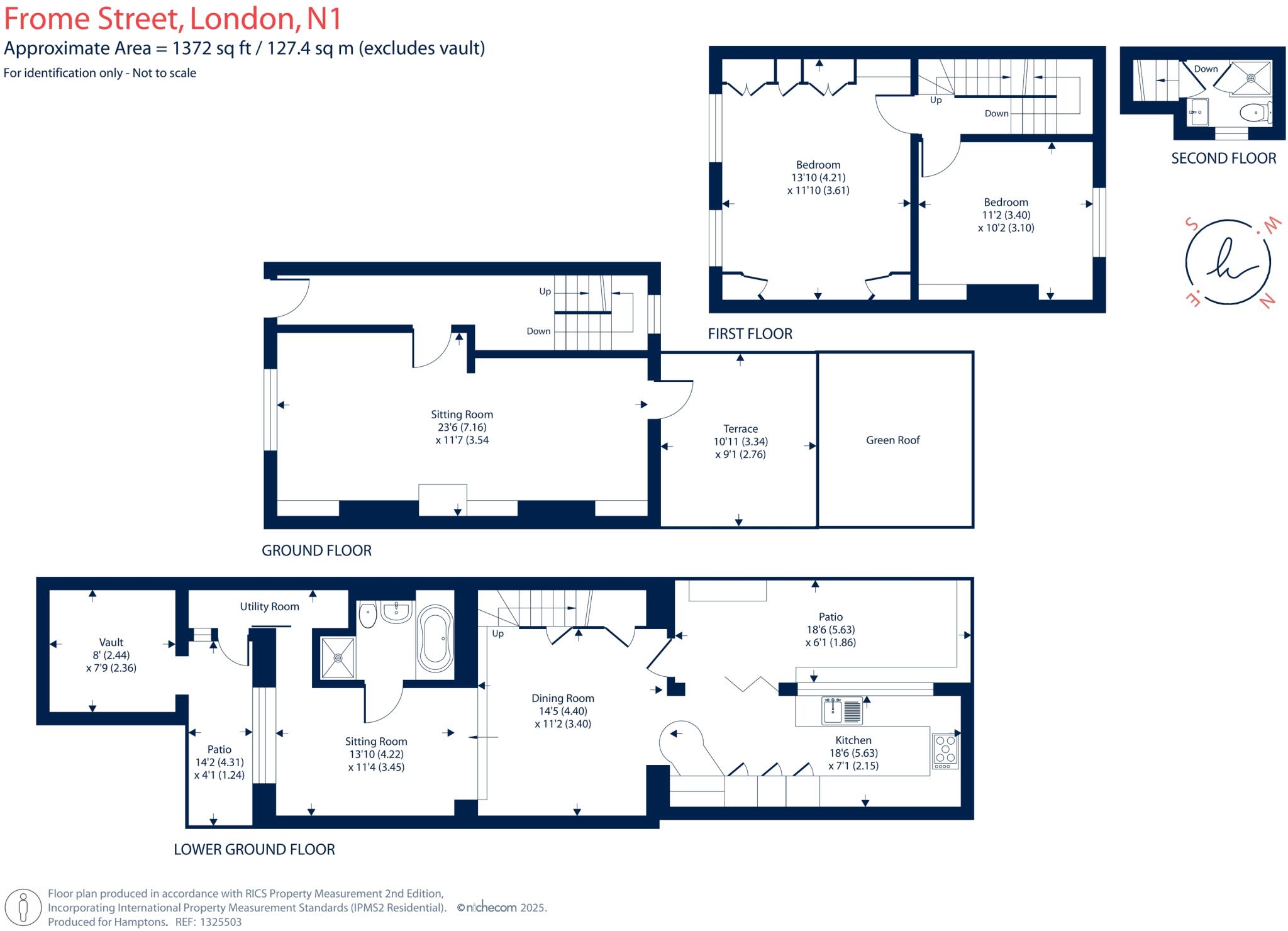Summary - 9, Frome Street N1 8PB
2 bed 2 bath Terraced
Freehold Victorian mid-terrace with approx. 1,372 sq ft overall
Paul Archer-designed lower-ground kitchen extension, lots of natural light
Double reception with high ceilings, period features and fireplace
West-facing private patio — good for evening sun and entertaining
Two bathrooms; flexible lower-ground room ideal as guest suite or bedroom three
Solid brick walls (1930s–40s) — no assumed wall insulation, may need upgrading
Small plot size and urban setting; council tax described as expensive
Excellent transport links, fast broadband; wider area shows deprivation
Set over three well-proportioned levels, this substantial mid-terrace in N1 blends Victorian character with a light-filled Paul Archer kitchen extension. The double reception room retains high ceilings, original joinery and a working fireplace, while full-height doors from the lower-ground extension create a bright, open-plan kitchen/dining space that flows directly onto a private west-facing patio — ideal for evening sun and entertaining.
The accommodation reads flexibly as a two-bedroom home with a versatile additional reception/bedroom on the lower-ground level, each floor served by its own modern shower room. At approximately 1,372 sq ft overall, the house offers generous living space for a city property and benefits from double glazing and mains gas heating via boiler and radiators.
Practical considerations are clear and factual: the property is a freehold and sits on a small plot, with solid brick walls originally built in the 1930s–40s (no added wall insulation assumed). Council tax is described as expensive and the local area scores as deprived in wider indices — factors buyers should weigh alongside the superb location and excellent transport and broadband. There is no flood risk.
This home will suit buyers seeking a substantial Islington house with period charm and contemporary living spaces: families wanting good local schools, professionals who value space and light, or investors targeting strong rental demand near Upper Street and Angel. The well-executed extension reduces the need for immediate structural work, though buyers may wish to consider future insulation upgrades to improve thermal performance and running costs.
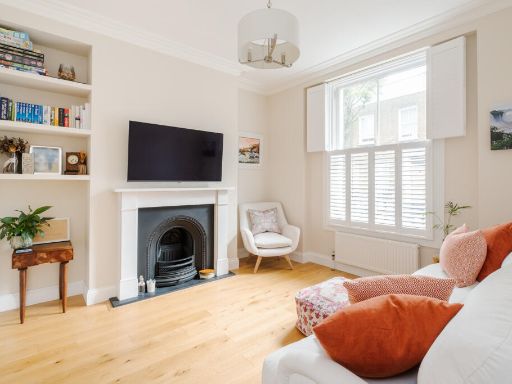 3 bedroom terraced house for sale in Haverstock Street, London, N1 — £1,350,000 • 3 bed • 1 bath • 1100 ft²
3 bedroom terraced house for sale in Haverstock Street, London, N1 — £1,350,000 • 3 bed • 1 bath • 1100 ft²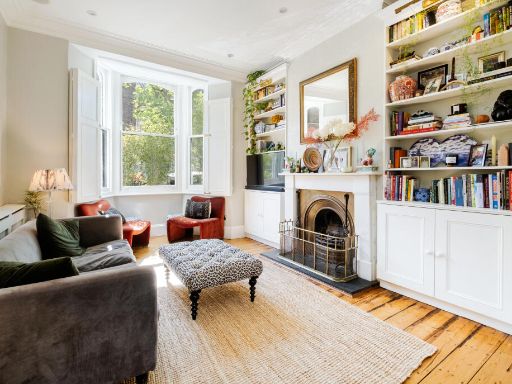 5 bedroom terraced house for sale in Crossley Street, London, N7 — £1,750,000 • 5 bed • 2 bath • 1784 ft²
5 bedroom terraced house for sale in Crossley Street, London, N7 — £1,750,000 • 5 bed • 2 bath • 1784 ft²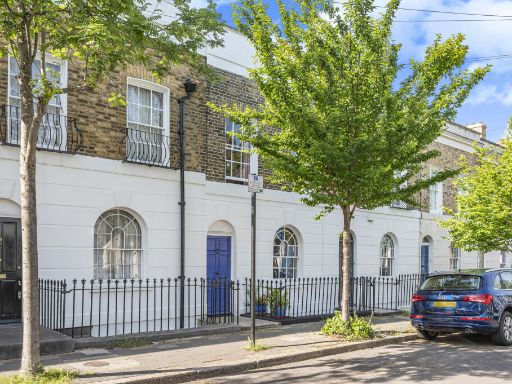 3 bedroom terraced house for sale in Allingham Street, London, N1 — £1,800,000 • 3 bed • 2 bath • 1427 ft²
3 bedroom terraced house for sale in Allingham Street, London, N1 — £1,800,000 • 3 bed • 2 bath • 1427 ft²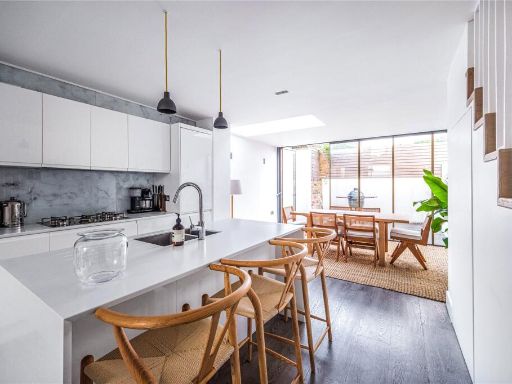 3 bedroom terraced house for sale in St Paul Street, Arlington Conservation Area, Islington, London, N1 — £1,750,000 • 3 bed • 2 bath • 1362 ft²
3 bedroom terraced house for sale in St Paul Street, Arlington Conservation Area, Islington, London, N1 — £1,750,000 • 3 bed • 2 bath • 1362 ft²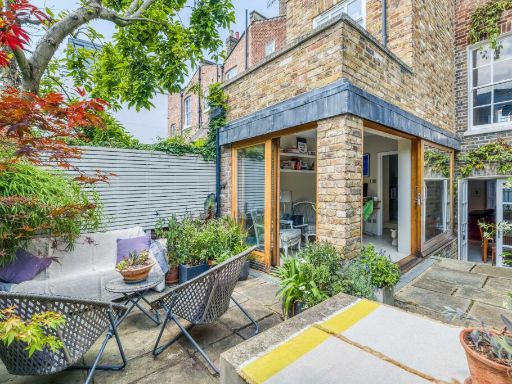 2 bedroom house for sale in Arlington Avenue, London, N1 — £1,850,000 • 2 bed • 1 bath • 1379 ft²
2 bedroom house for sale in Arlington Avenue, London, N1 — £1,850,000 • 2 bed • 1 bath • 1379 ft²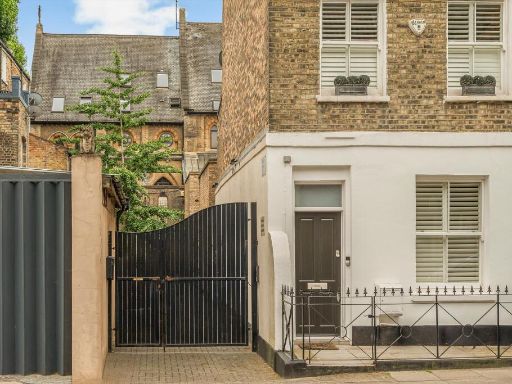 3 bedroom terraced house for sale in Bride Street, Islington, N7 — £1,450,000 • 3 bed • 2 bath • 1249 ft²
3 bedroom terraced house for sale in Bride Street, Islington, N7 — £1,450,000 • 3 bed • 2 bath • 1249 ft²