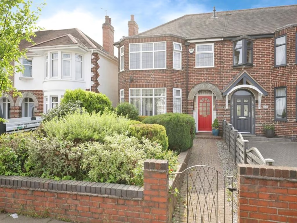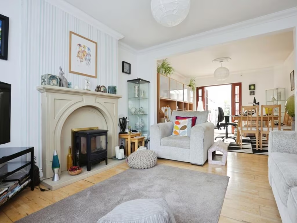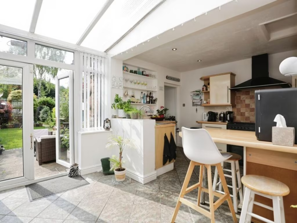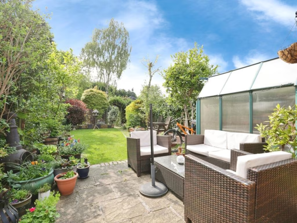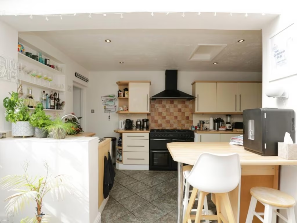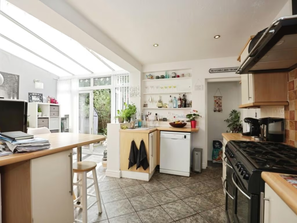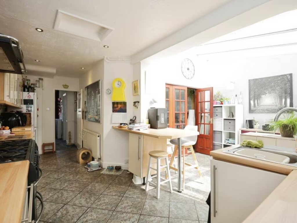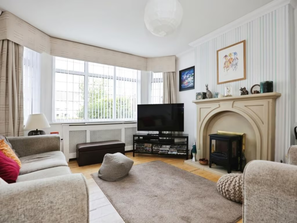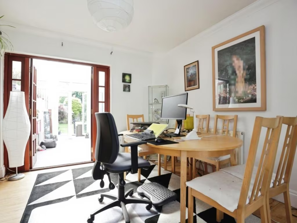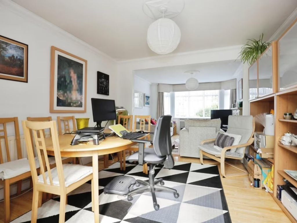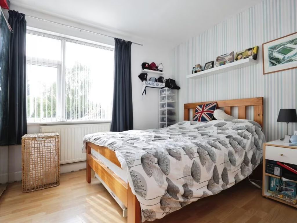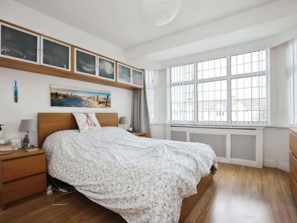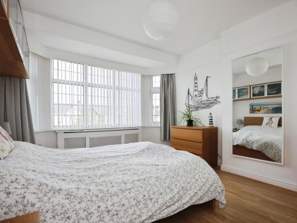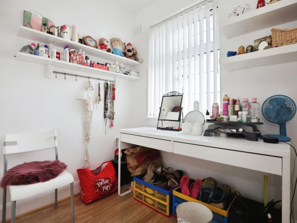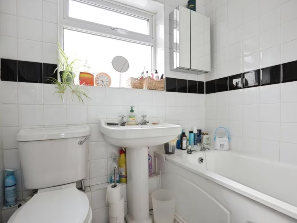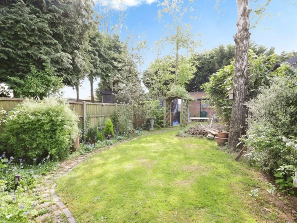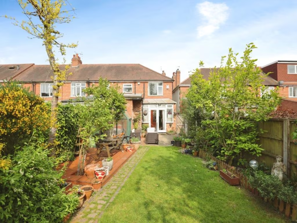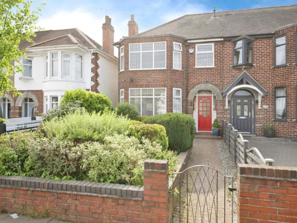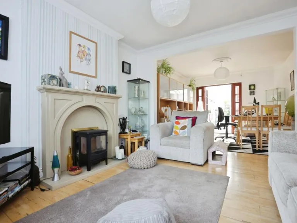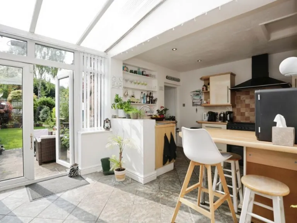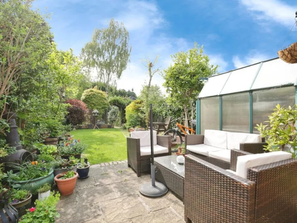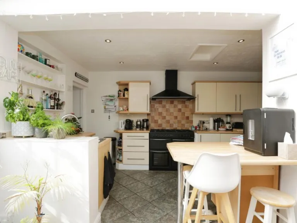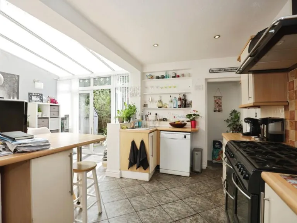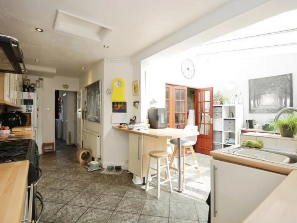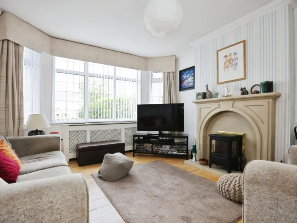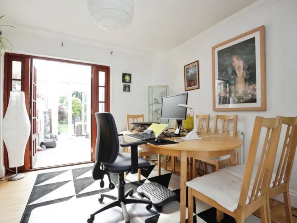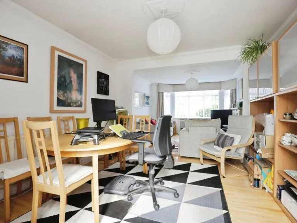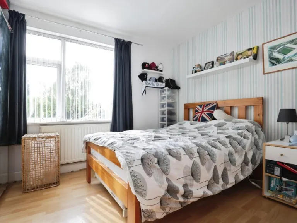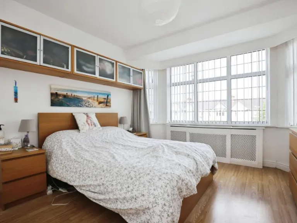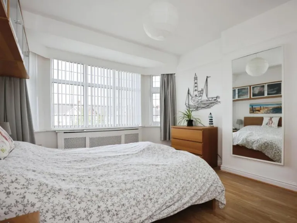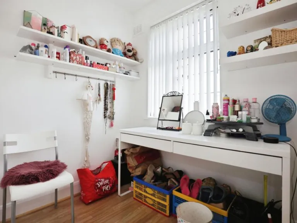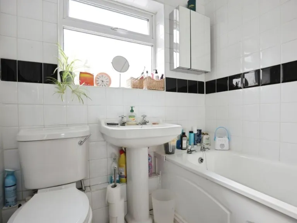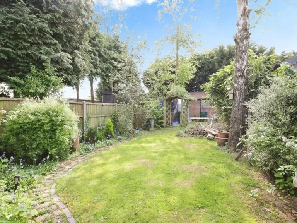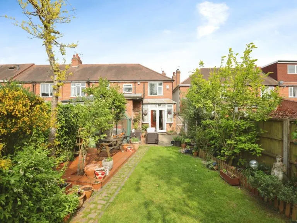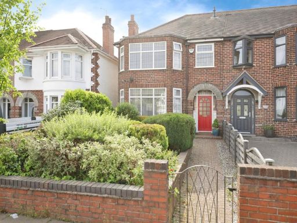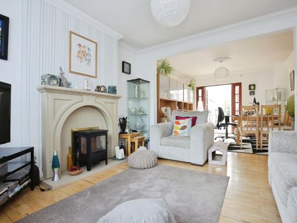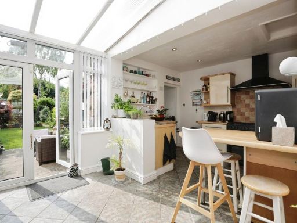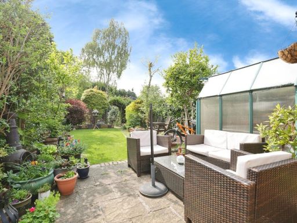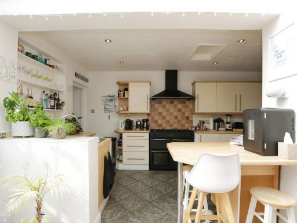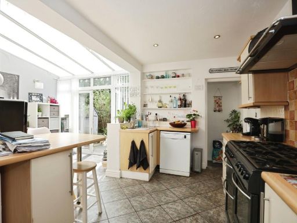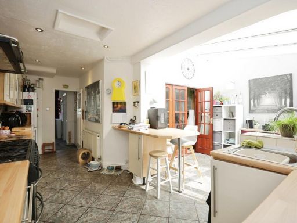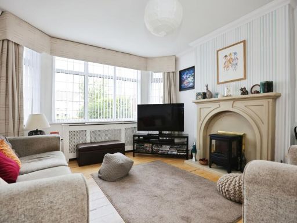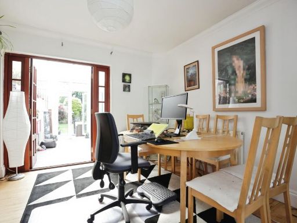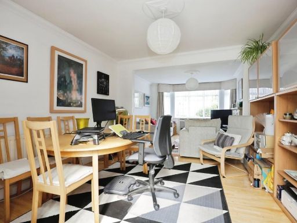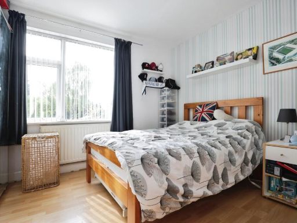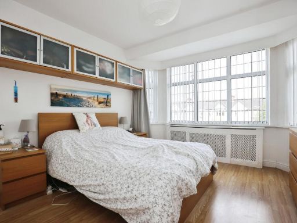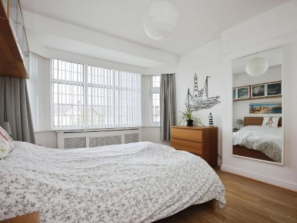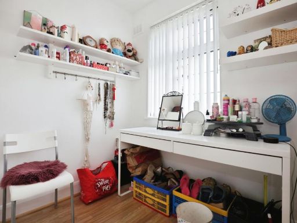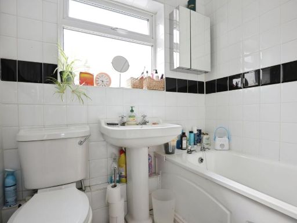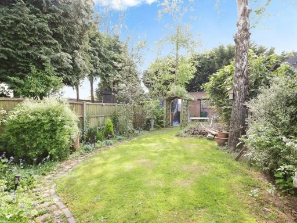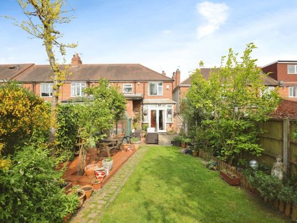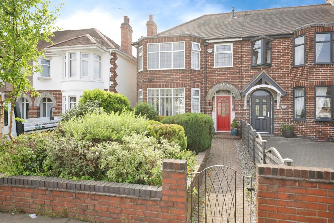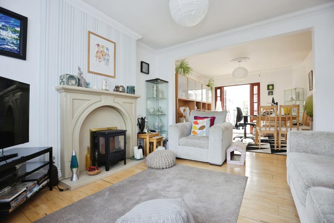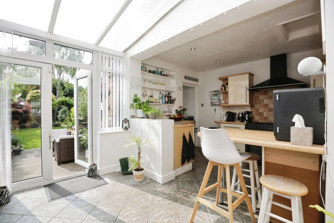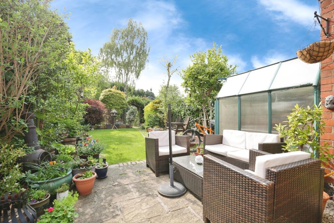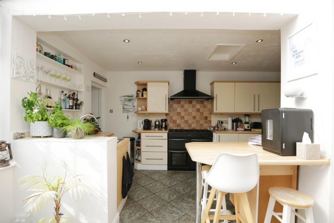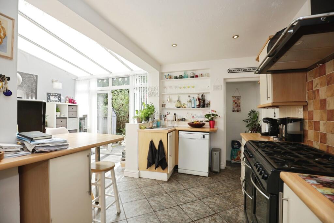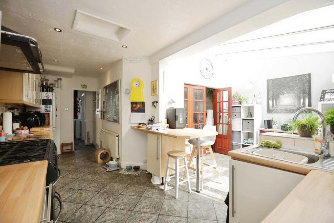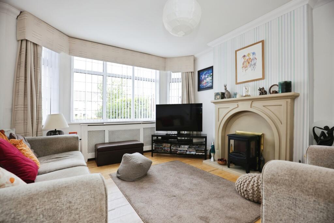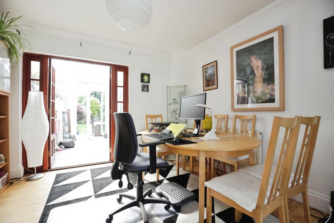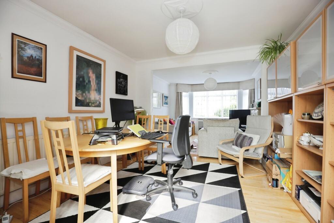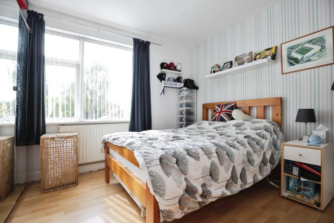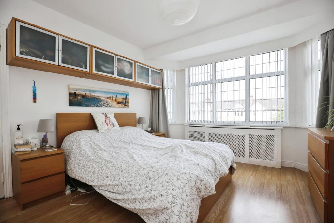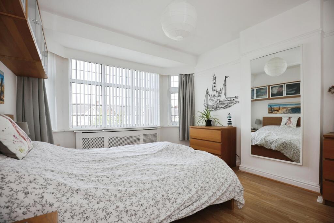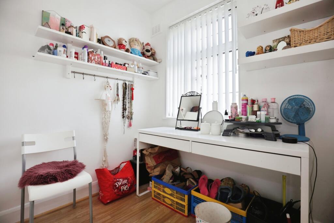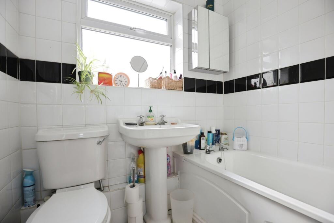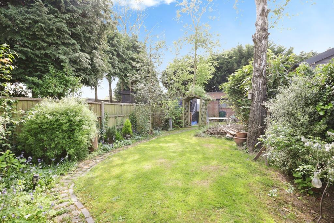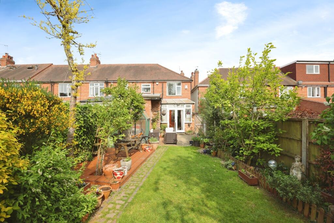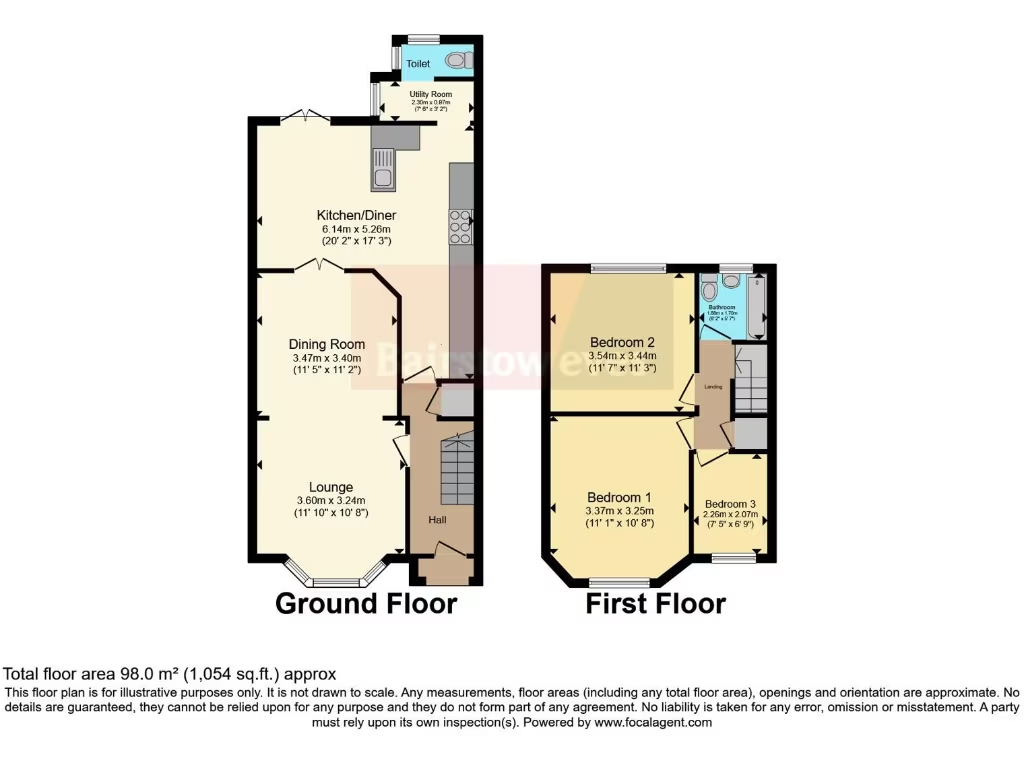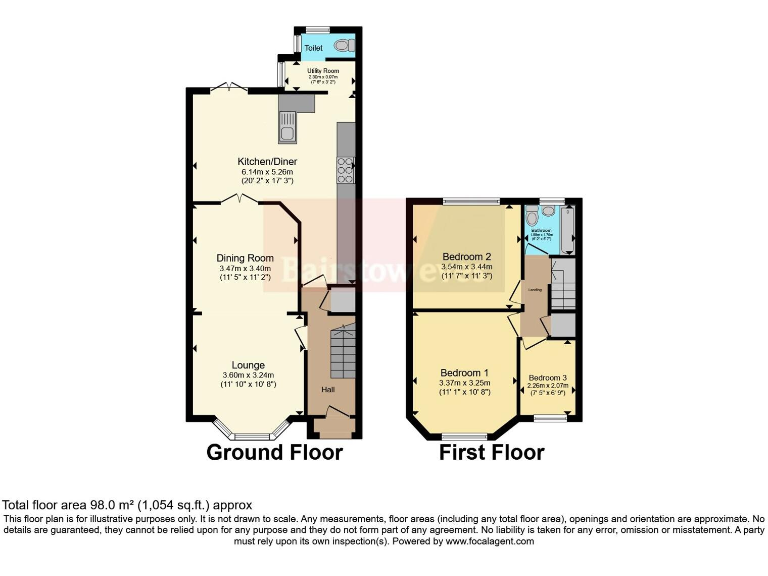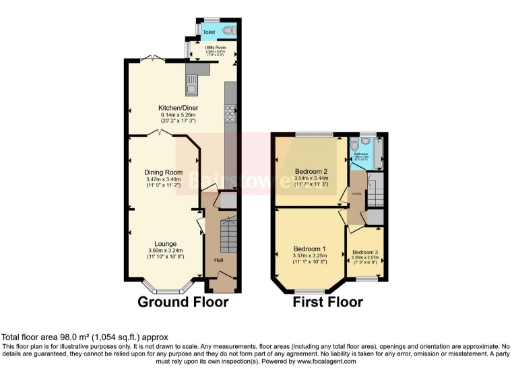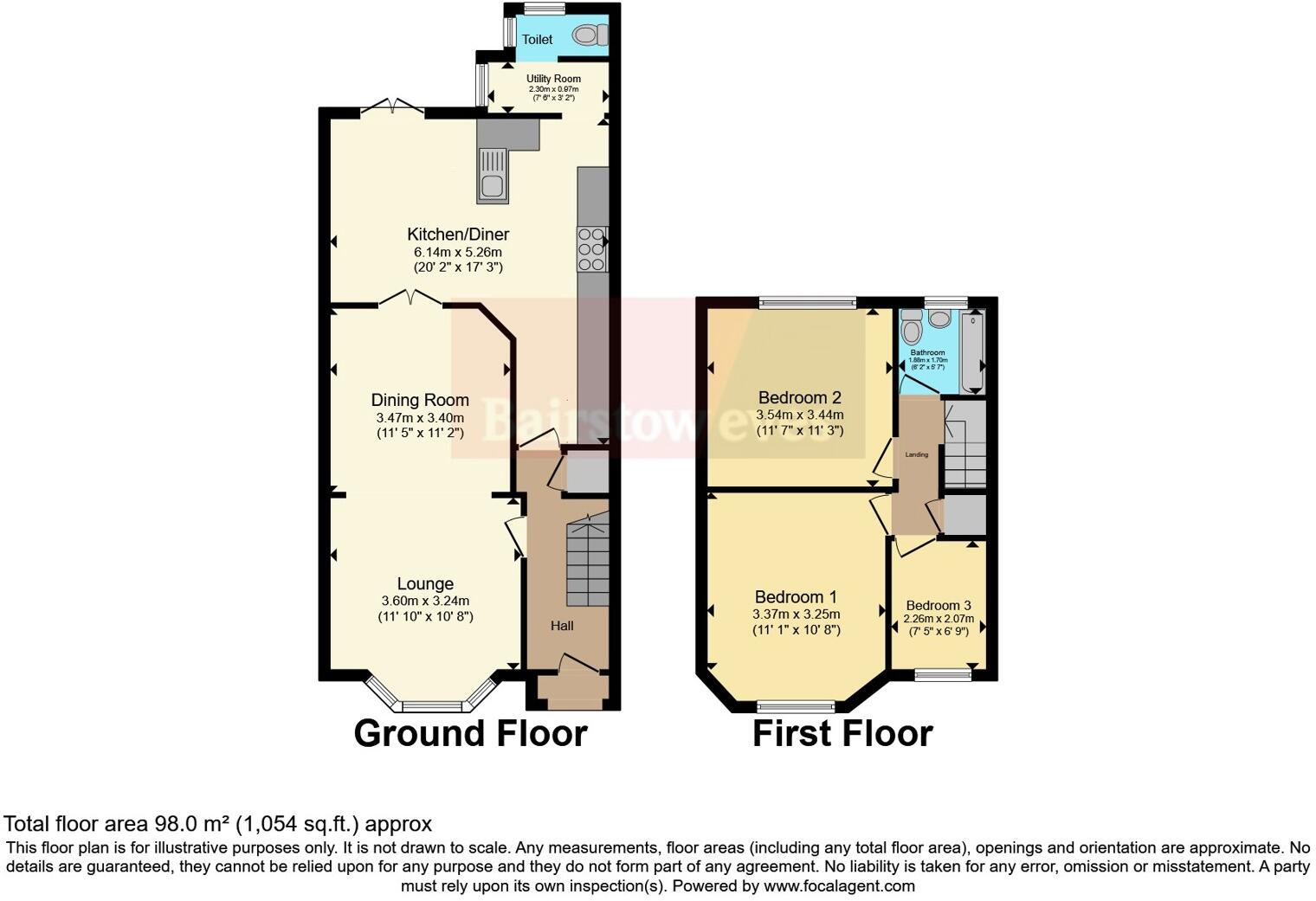Summary - 53 KERESLEY ROAD COVENTRY CV6 2JB
3 bed 1 bath End of Terrace
Extended 1930s end-terrace with garage, mature garden and family layout..
Extended ground floor with through lounge-diner and kitchen-diner
Utility area and ground-floor WC for practical family living
Mature rear garden with rear-access garage and decent plot size
Three bedrooms; one family bathroom on the first floor only
Freehold tenure with double glazing and mains gas central heating
Solid brick construction; insulation status unknown — consider upgrade
Close to several good primary schools and local amenities
Coundon Court catchment rated 'Requires improvement' by Ofsted
This well-presented 1930s end-of-terrace offers comfortable family living across an extended ground floor with a through lounge-diner and a generous kitchen-diner. The layout includes a utility area and ground-floor WC, making day-to-day living convenient for a growing household. A mature rear garden and rear-access garage add practical outdoor and parking space.
The property is freehold, double-glazed and heated by mains gas with a boiler and radiators, providing reliable warmth. Three first-floor bedrooms and a family bathroom suit typical family needs; nearby primary and secondary schools and local amenities make the location practical for school runs and everyday shopping.
Buyers should note the house was built in the 1930s with solid brick walls (insulation not confirmed), so energy-efficiency improvements may be advisable. There is a single family bathroom and no recent confirmation of glazing installation date. Coundon Court (one of the local secondary catchments) is currently rated ‘Requires improvement’ by Ofsted, which may influence some school-choice considerations.
Overall this property will suit families seeking ready-to-live-in space with potential to improve energy performance and modernise finishes where desired. Viewing is recommended to appreciate the internal flow and generous rear garden with garage access.
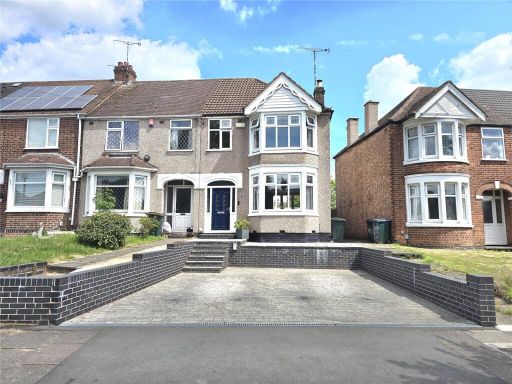 3 bedroom end of terrace house for sale in Brownshill Green Road, Coundon, Coventry, CV6 — £260,000 • 3 bed • 1 bath • 861 ft²
3 bedroom end of terrace house for sale in Brownshill Green Road, Coundon, Coventry, CV6 — £260,000 • 3 bed • 1 bath • 861 ft²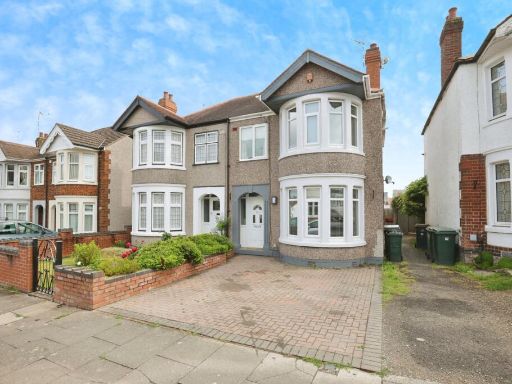 3 bedroom semi-detached house for sale in Dickens Road, Keresley, Coventry, CV6 — £280,000 • 3 bed • 1 bath • 977 ft²
3 bedroom semi-detached house for sale in Dickens Road, Keresley, Coventry, CV6 — £280,000 • 3 bed • 1 bath • 977 ft²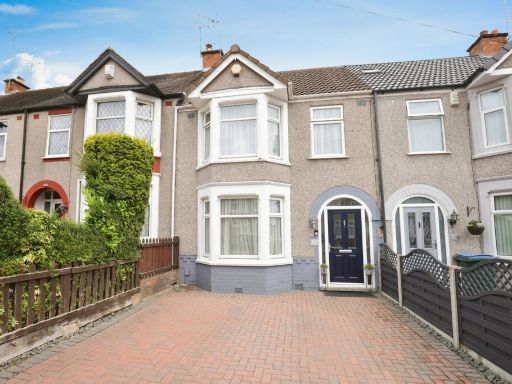 3 bedroom terraced house for sale in Dickens Road, Keresley, Coventry, CV6 — £260,000 • 3 bed • 2 bath • 852 ft²
3 bedroom terraced house for sale in Dickens Road, Keresley, Coventry, CV6 — £260,000 • 3 bed • 2 bath • 852 ft²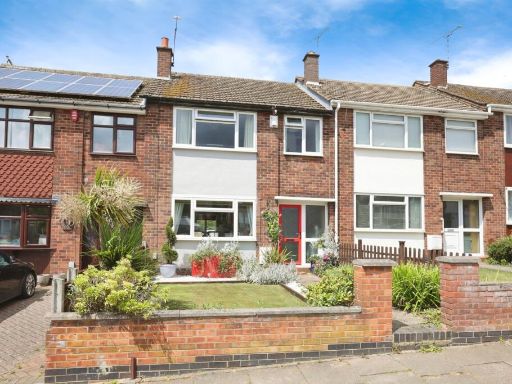 3 bedroom terraced house for sale in Shorncliffe Road, Coundon, Coventry, CV6 — £260,000 • 3 bed • 1 bath • 945 ft²
3 bedroom terraced house for sale in Shorncliffe Road, Coundon, Coventry, CV6 — £260,000 • 3 bed • 1 bath • 945 ft²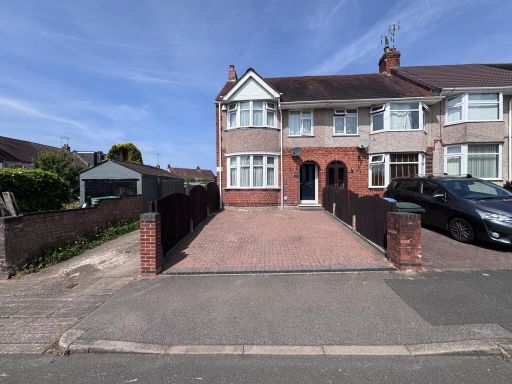 3 bedroom end of terrace house for sale in The Headlands, Coventry, CV5 — £250,000 • 3 bed • 1 bath • 1501 ft²
3 bedroom end of terrace house for sale in The Headlands, Coventry, CV5 — £250,000 • 3 bed • 1 bath • 1501 ft²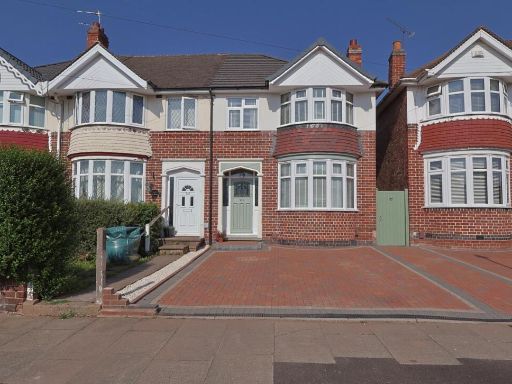 3 bedroom end of terrace house for sale in Kingsbury Road, Coundon, Coventry, CV6 — £310,000 • 3 bed • 1 bath • 1067 ft²
3 bedroom end of terrace house for sale in Kingsbury Road, Coundon, Coventry, CV6 — £310,000 • 3 bed • 1 bath • 1067 ft²