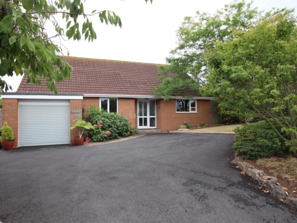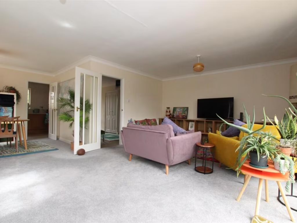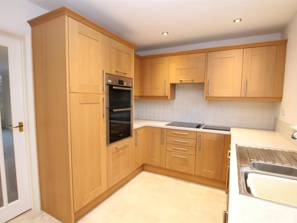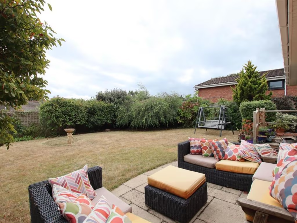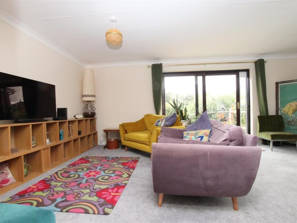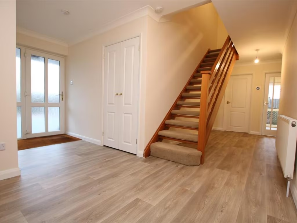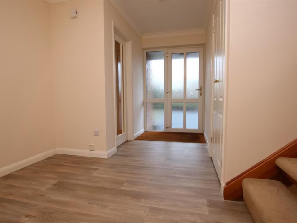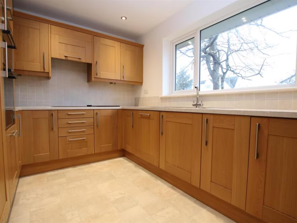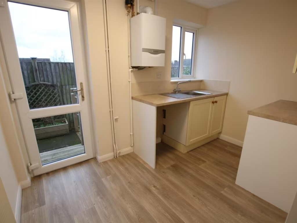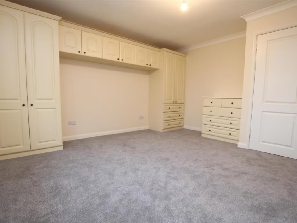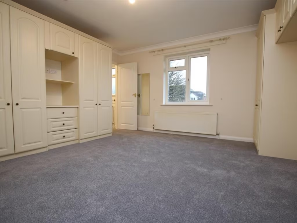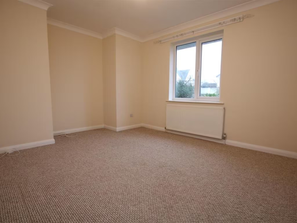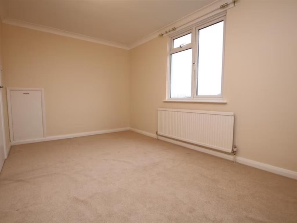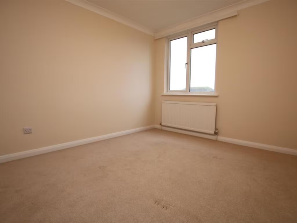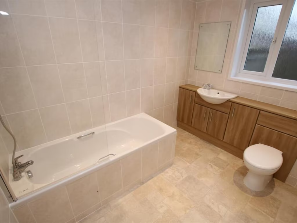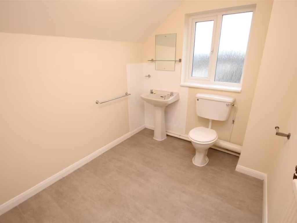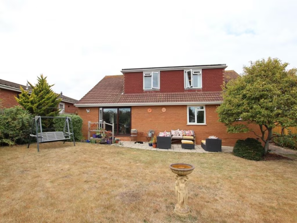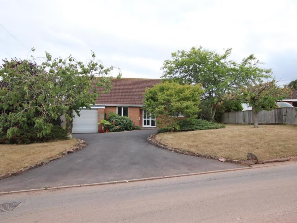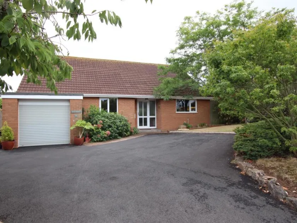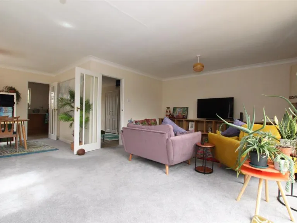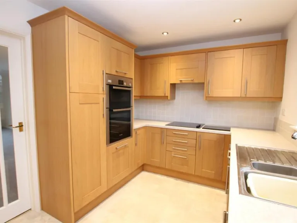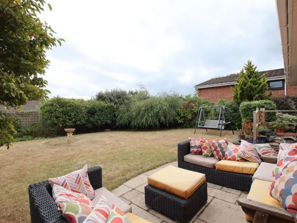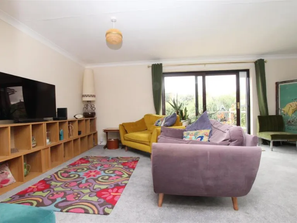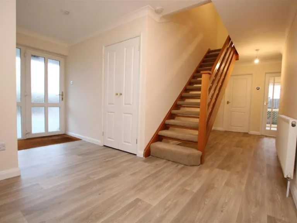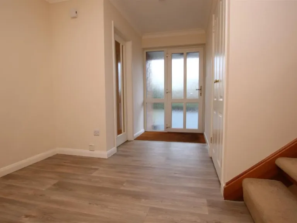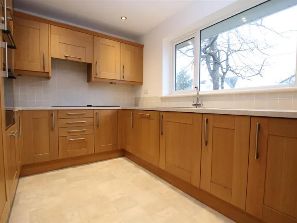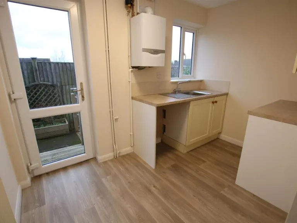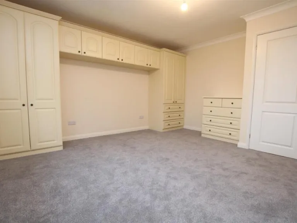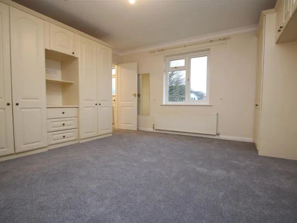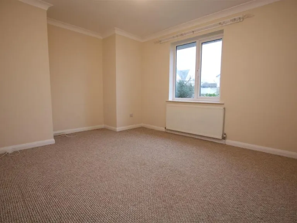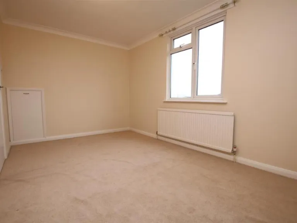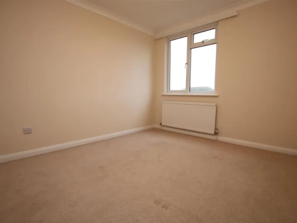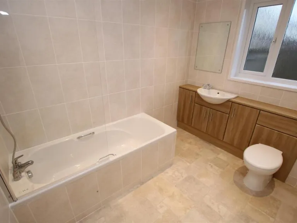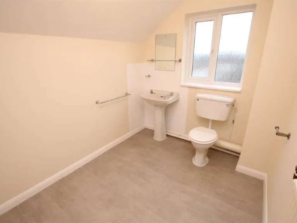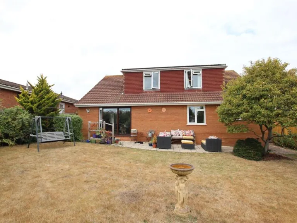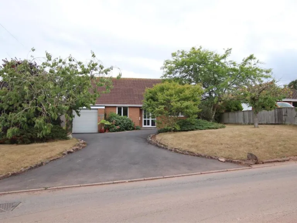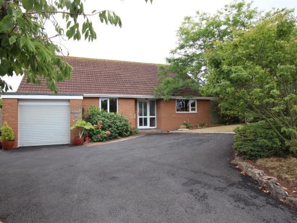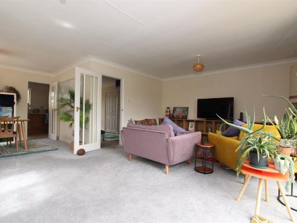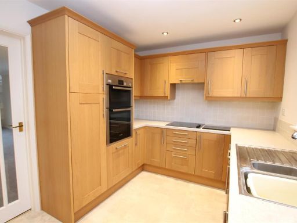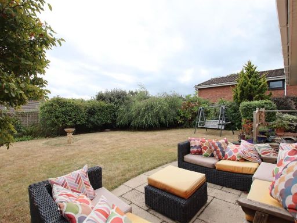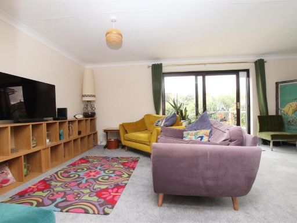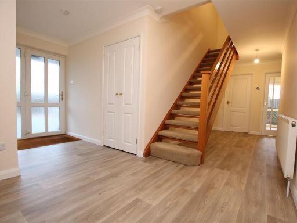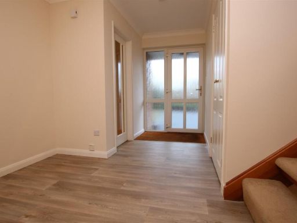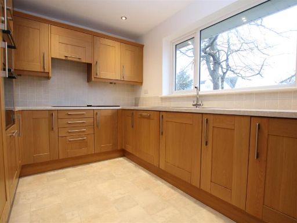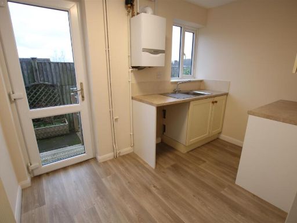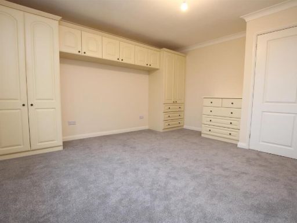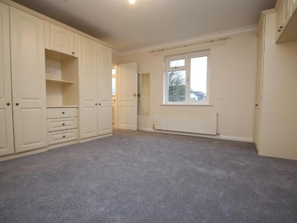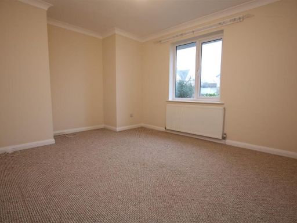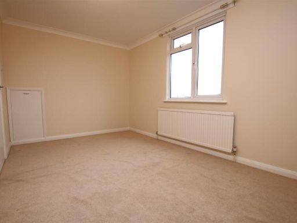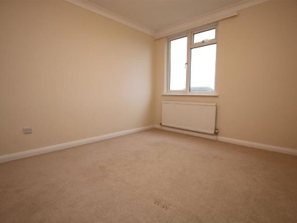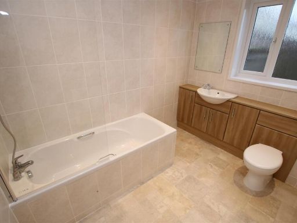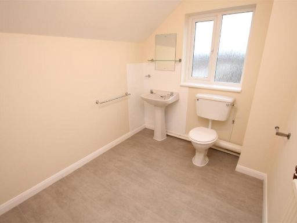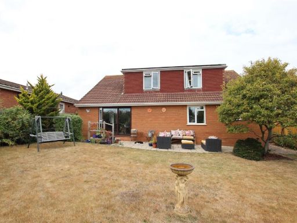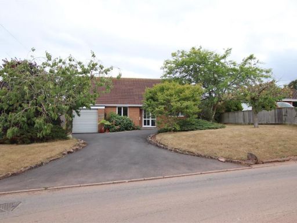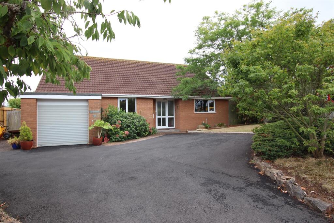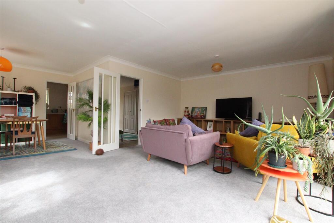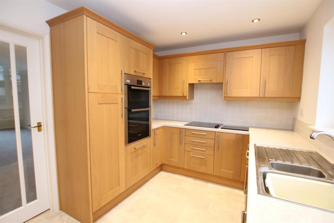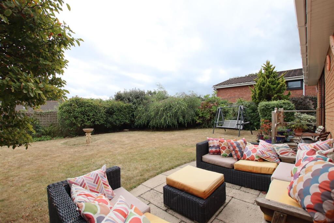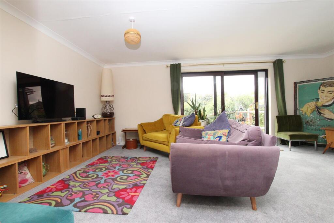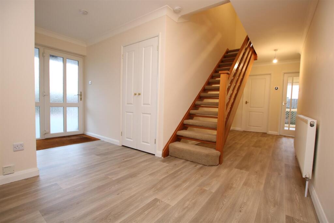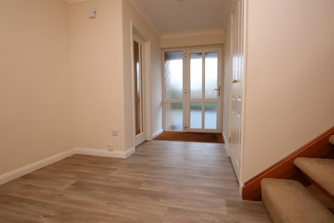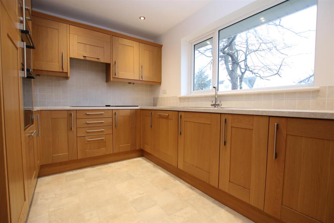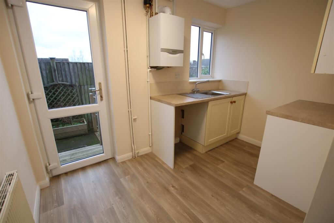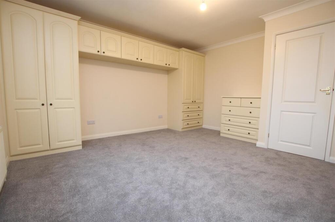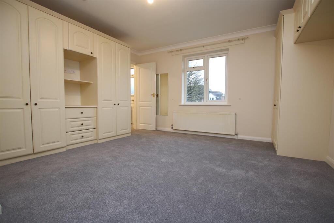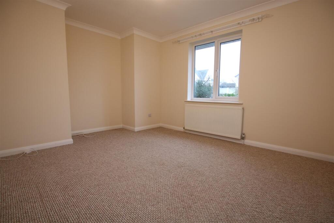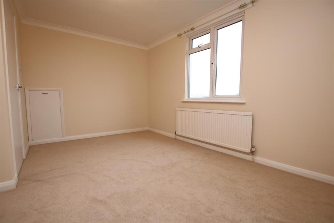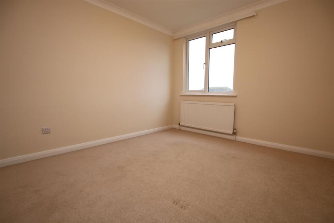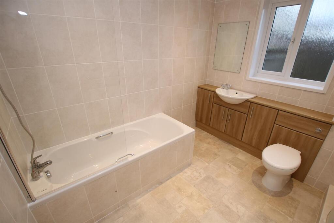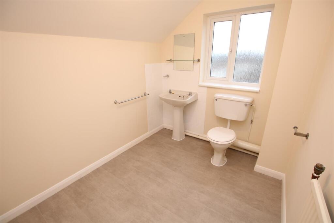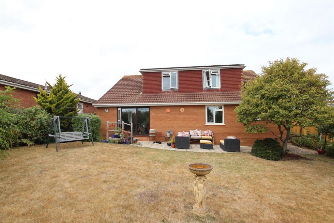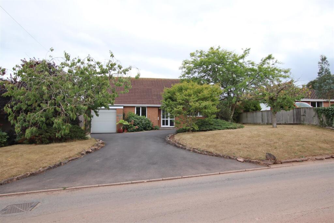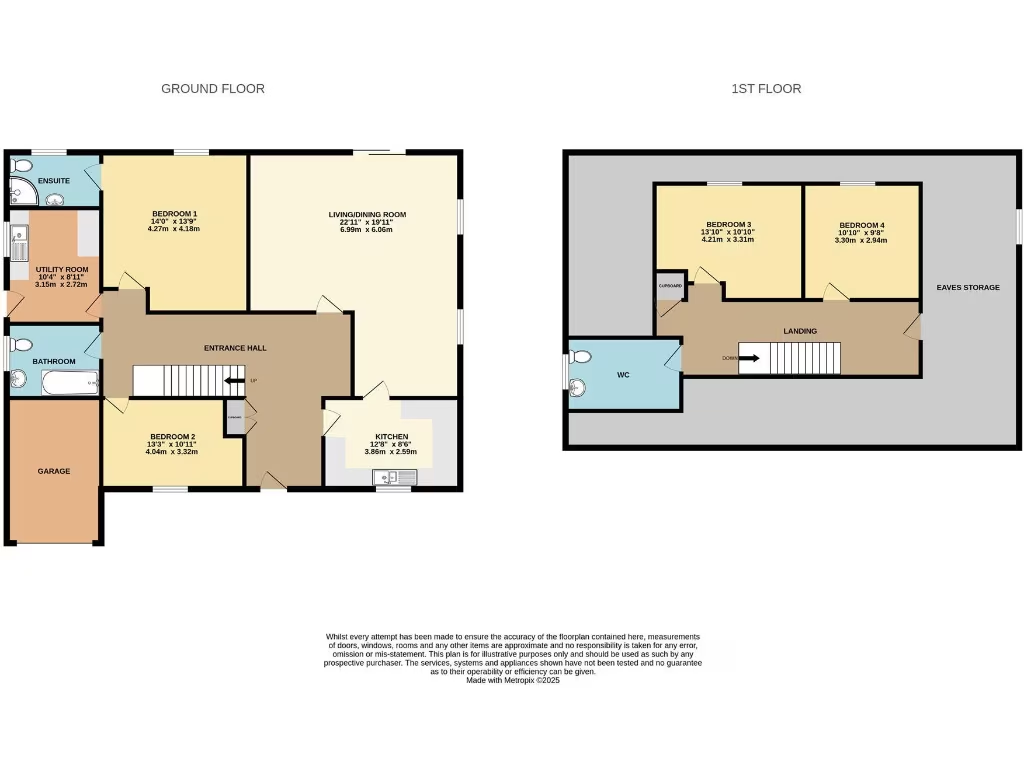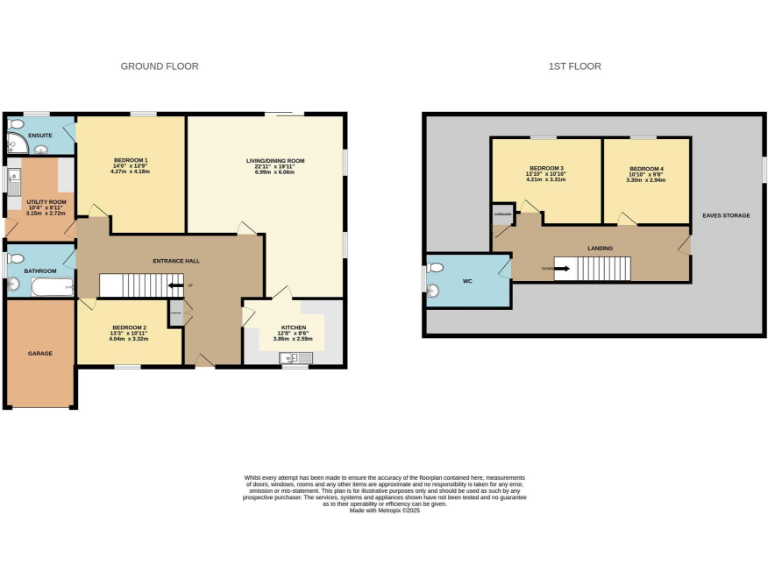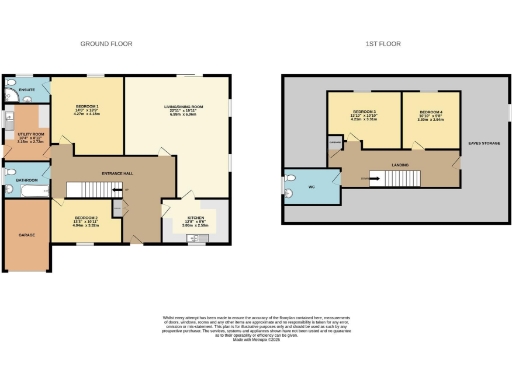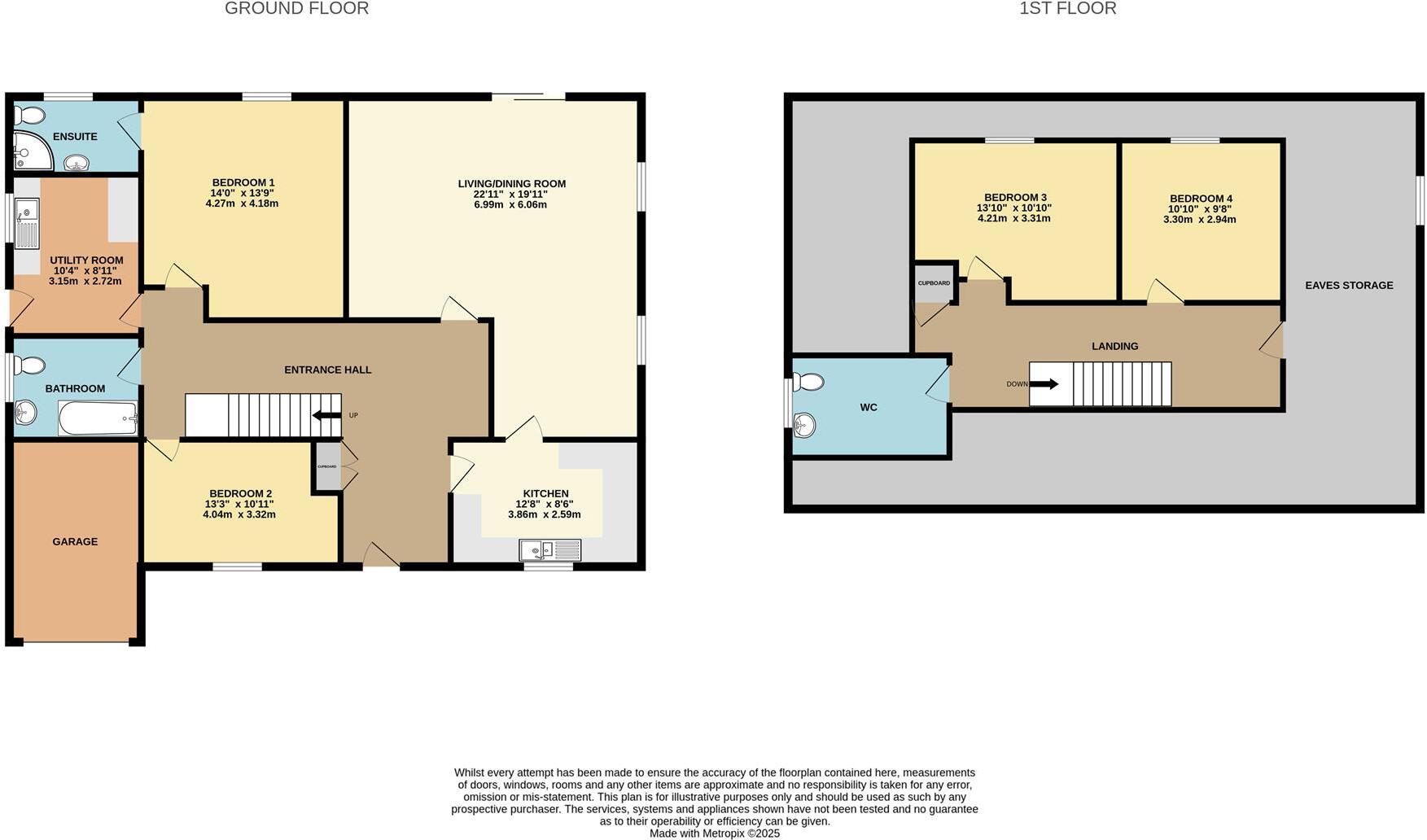Summary - 23 SHILLINGFORD ROAD EXETER EX2 8UB
4 bed 2 bath Detached Bungalow
Chain-free four-bedroom chalet bungalow on a large plot with garage and development potential.
No onward chain — vacant possession available
Four bedrooms with ground-floor ensuite and upstairs WC
Dual-aspect L-shaped living/dining room, bright and well presented
Modern kitchen, separate utility and useful eaves storage
Generous enclosed rear garden with patio; large plot
Single garage and wide private driveway, several car spaces
Scope for development/loft conversion — subject to planning
Built 1950s–60s; cavity walls assumed uninsulated, potential retrofit needed
A spacious four-bedroom detached chalet bungalow offered chain free in Alphington, combining single-level living with first-floor bedroom space. The home is well presented with a dual-aspect L-shaped living/dining room, modern fitted kitchen, separate utility and useful eaves storage that creates genuine scope for future extension or conversion (subject to planning and consents).
Set on a large plot, the property benefits from a generous, enclosed rear garden with a paved patio and mature planting — ideal for family outdoor life or entertaining. Practical features include a single garage and a sweeping private driveway with parking for several vehicles, plus fast broadband availability and very low local crime levels.
Constructed in the 1950s–60s, the house has double glazing installed post-2002 and gas central heating by boiler and radiators. Buyers should note the cavity walls are assumed to have no insulation, and the construction age means there may be further retrofit or maintenance works buyers wish to consider. Council tax is described as expensive.
This home will suit buyers seeking comfortable, flexible accommodation on a large plot in a popular residential area — ideal for downsizers who want easy ground-floor living with extra bedrooms, or families wanting good-sized garden and development potential. Early viewing recommended to appreciate the layout and plot size.
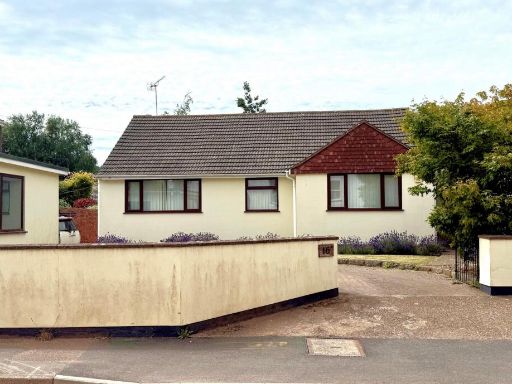 3 bedroom bungalow for sale in Chudleigh Road, Alphington, EX2 — £450,000 • 3 bed • 1 bath • 933 ft²
3 bedroom bungalow for sale in Chudleigh Road, Alphington, EX2 — £450,000 • 3 bed • 1 bath • 933 ft²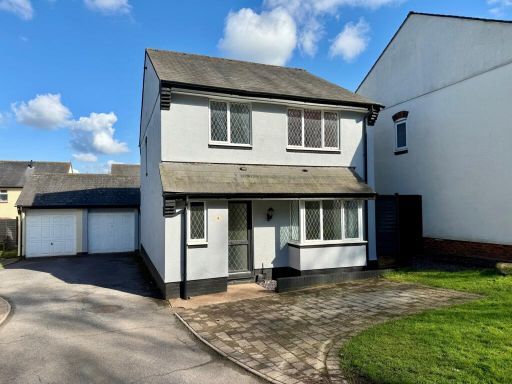 4 bedroom detached house for sale in Creely Close, Alphington, EX2 — £385,000 • 4 bed • 1 bath • 991 ft²
4 bedroom detached house for sale in Creely Close, Alphington, EX2 — £385,000 • 4 bed • 1 bath • 991 ft²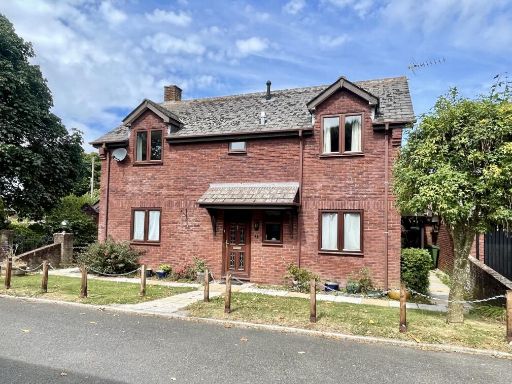 4 bedroom detached house for sale in Chestnut Court, Alphington, EX2 — £499,950 • 4 bed • 2 bath • 1260 ft²
4 bedroom detached house for sale in Chestnut Court, Alphington, EX2 — £499,950 • 4 bed • 2 bath • 1260 ft²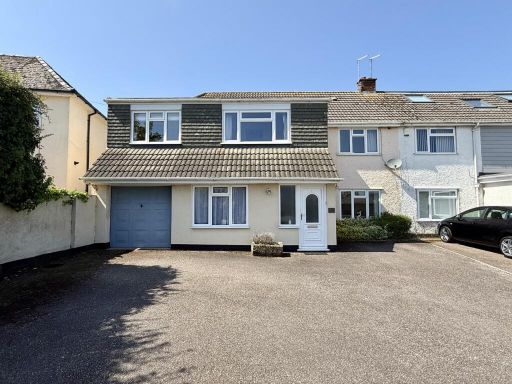 4 bedroom semi-detached house for sale in Chudleigh Road, Alphington, EX2 — £450,000 • 4 bed • 2 bath • 1664 ft²
4 bedroom semi-detached house for sale in Chudleigh Road, Alphington, EX2 — £450,000 • 4 bed • 2 bath • 1664 ft²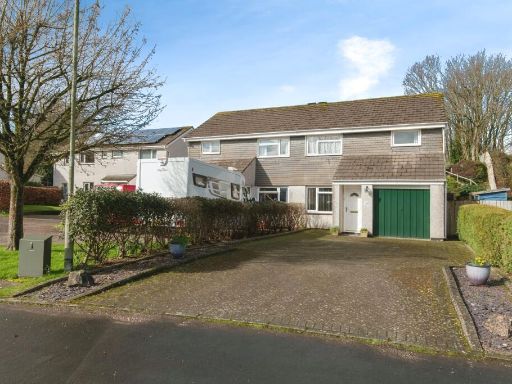 4 bedroom semi-detached house for sale in Corn Mill Crescent, Exeter, Devon, EX2 — £350,000 • 4 bed • 2 bath • 1179 ft²
4 bedroom semi-detached house for sale in Corn Mill Crescent, Exeter, Devon, EX2 — £350,000 • 4 bed • 2 bath • 1179 ft²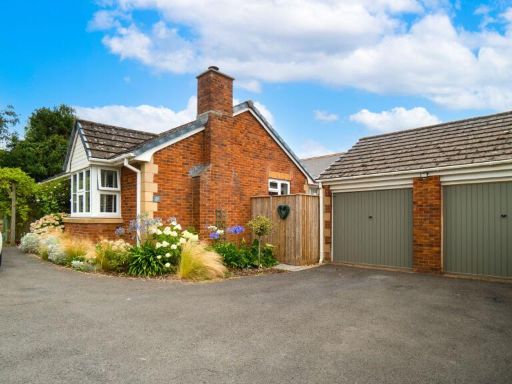 3 bedroom bungalow for sale in Steeple Drive, Exeter EX2 8FL, EX2 — £450,000 • 3 bed • 1 bath • 829 ft²
3 bedroom bungalow for sale in Steeple Drive, Exeter EX2 8FL, EX2 — £450,000 • 3 bed • 1 bath • 829 ft²