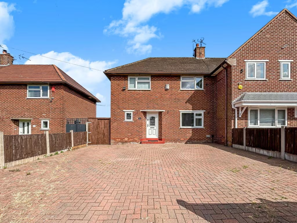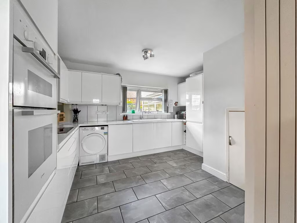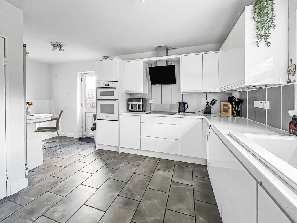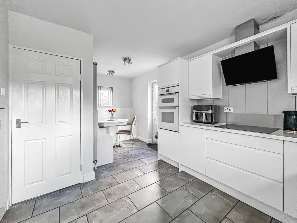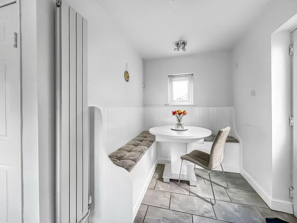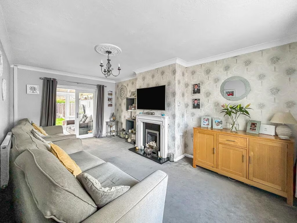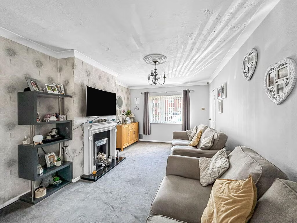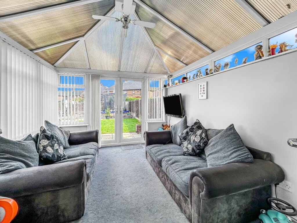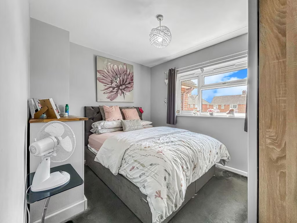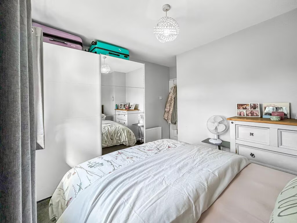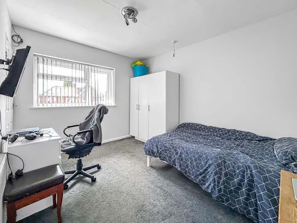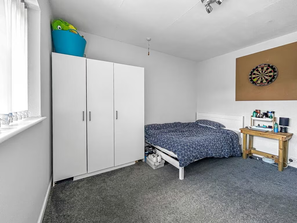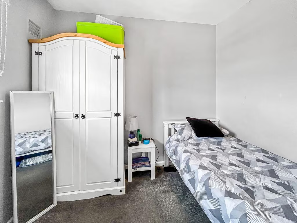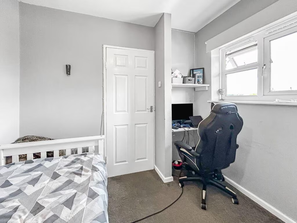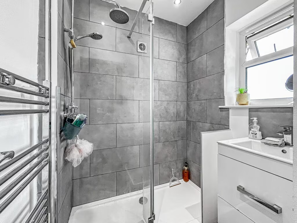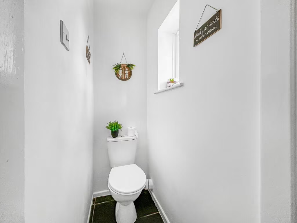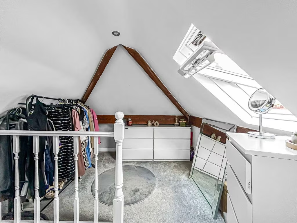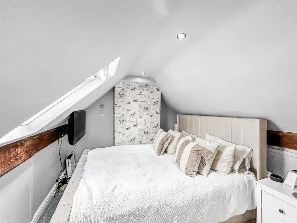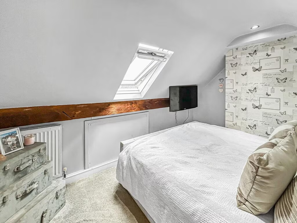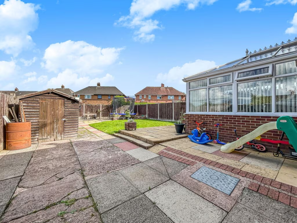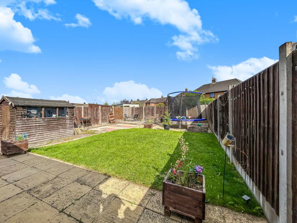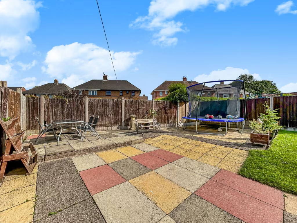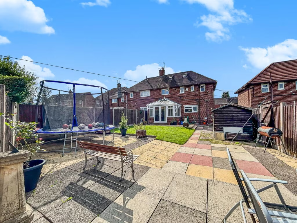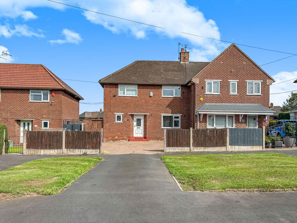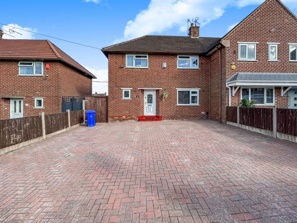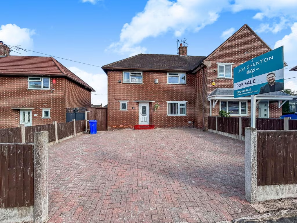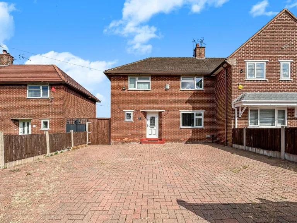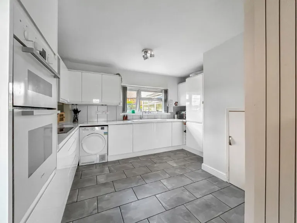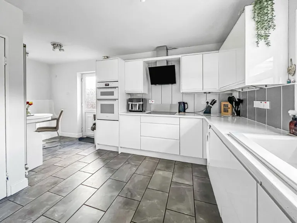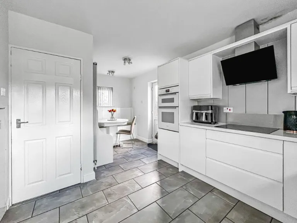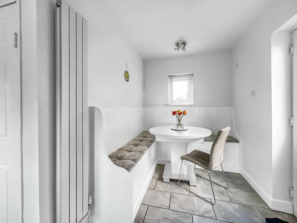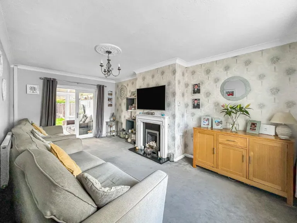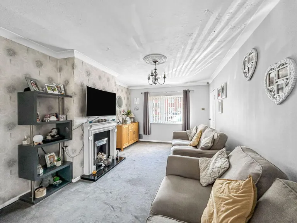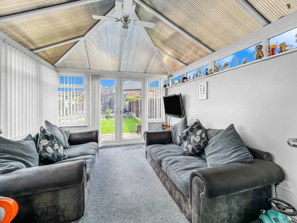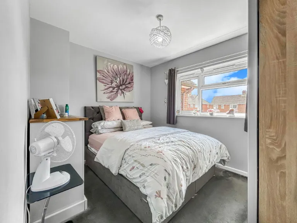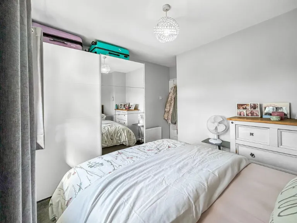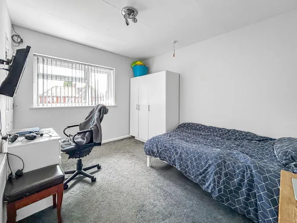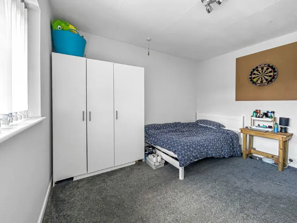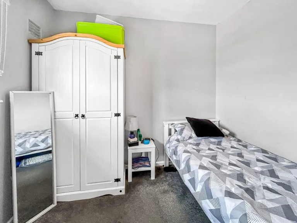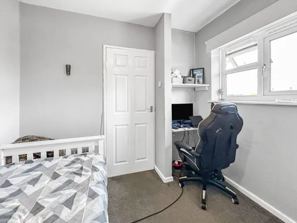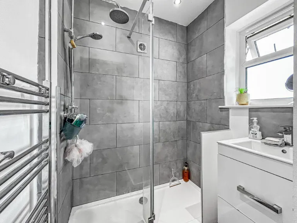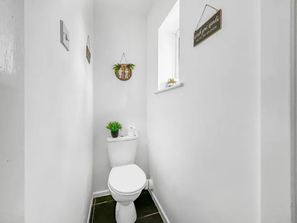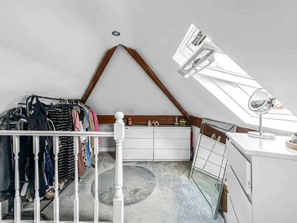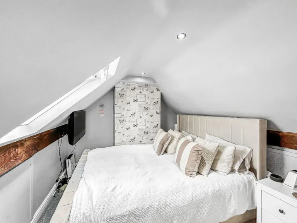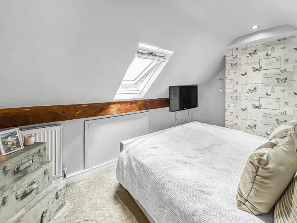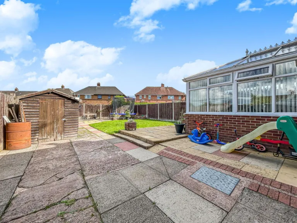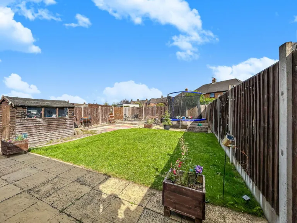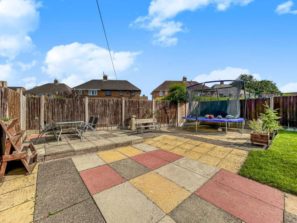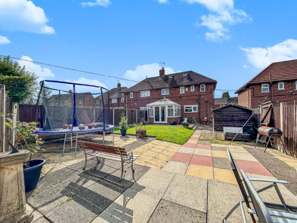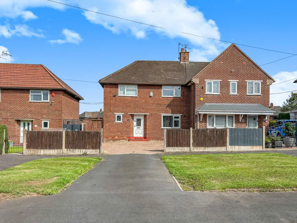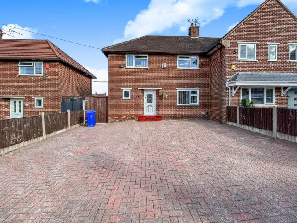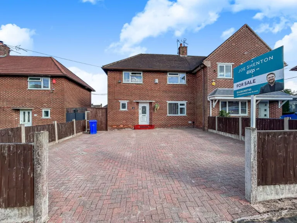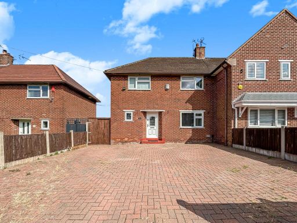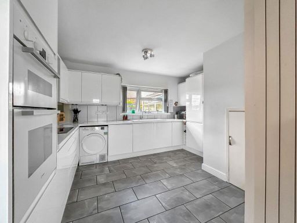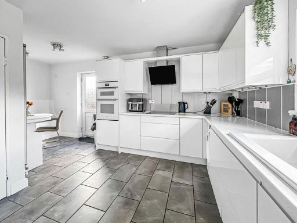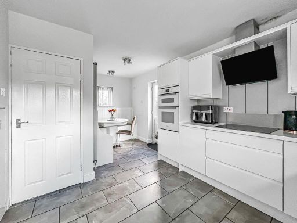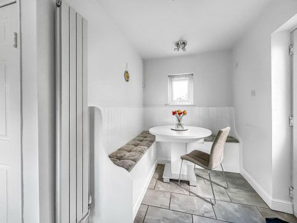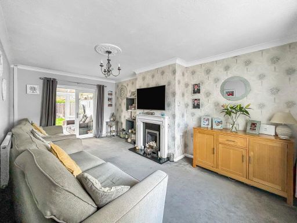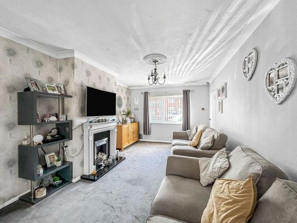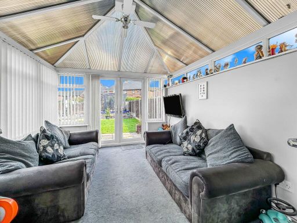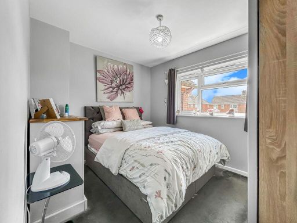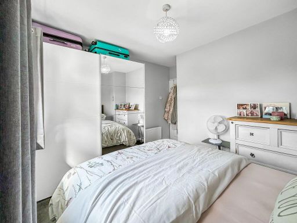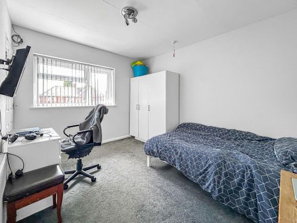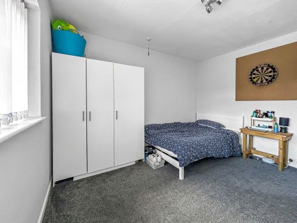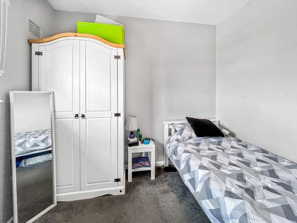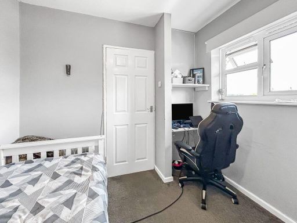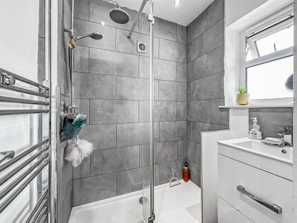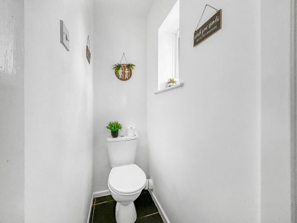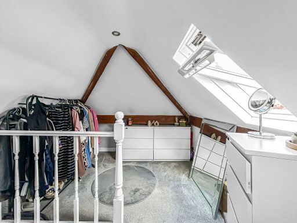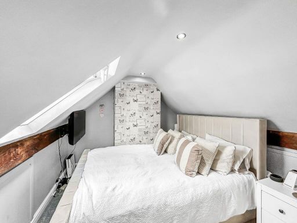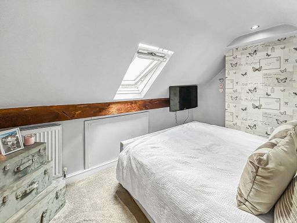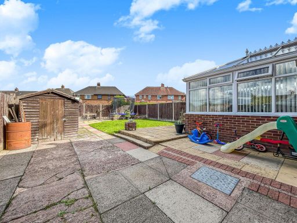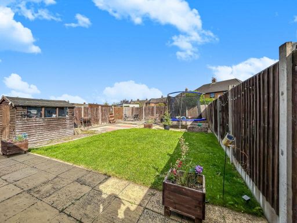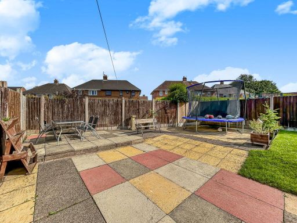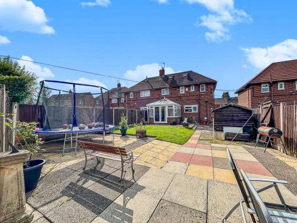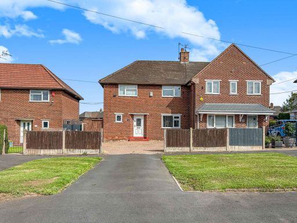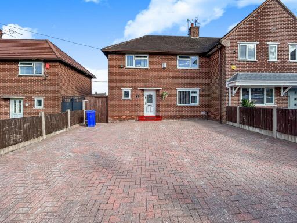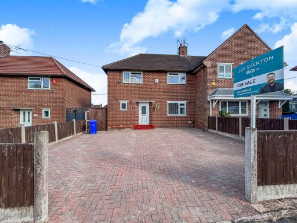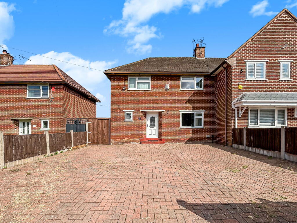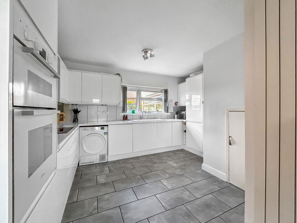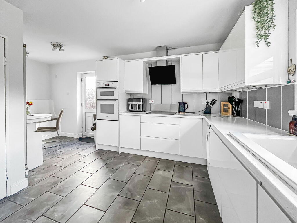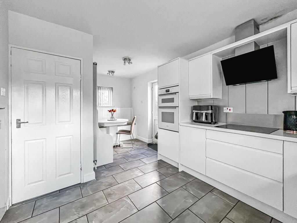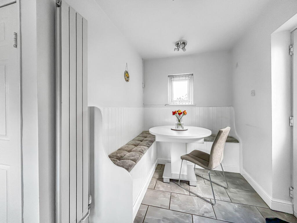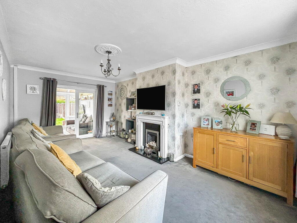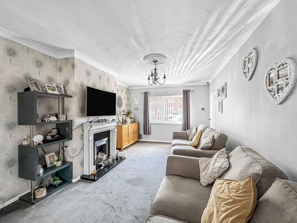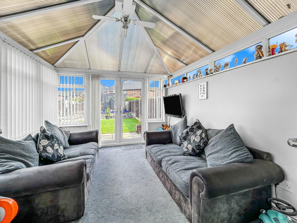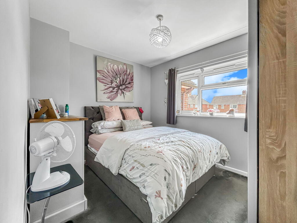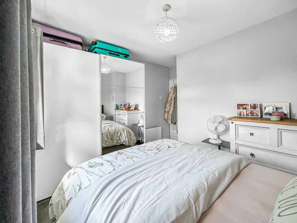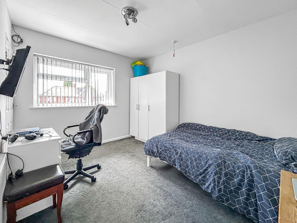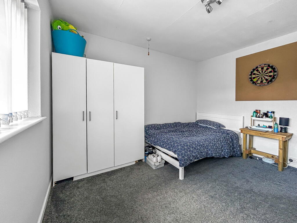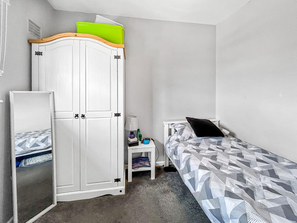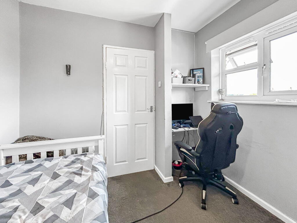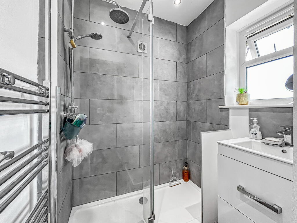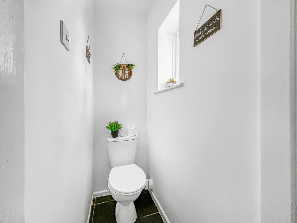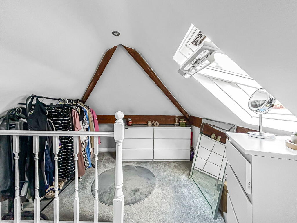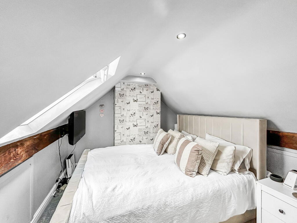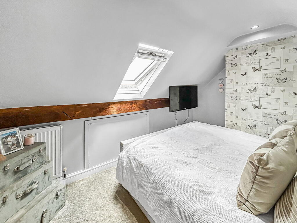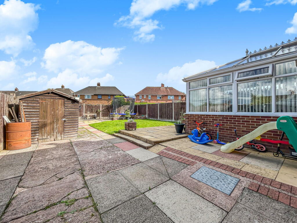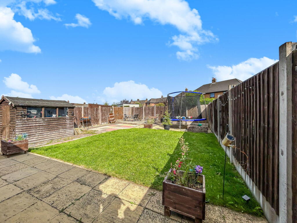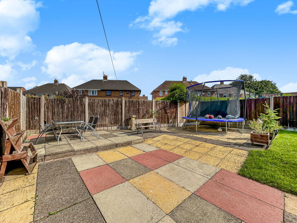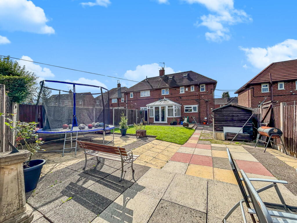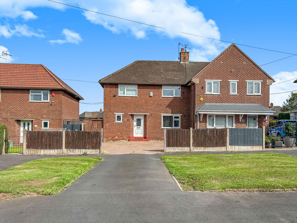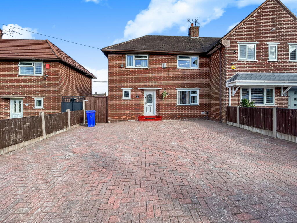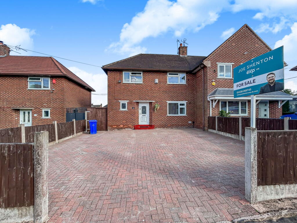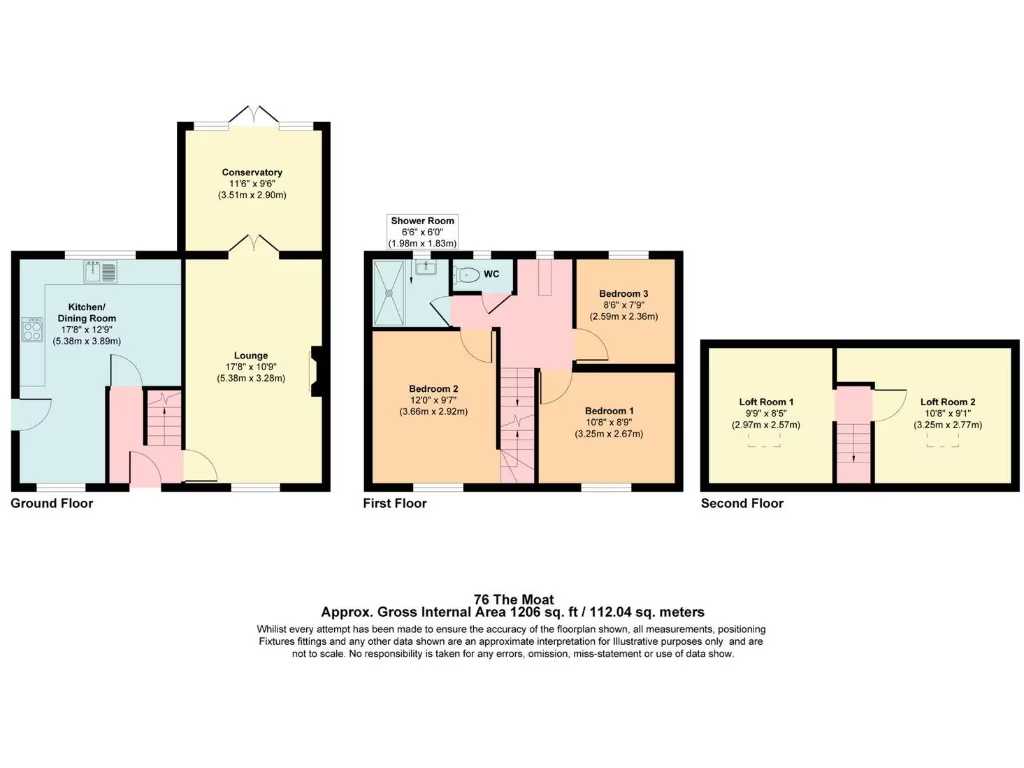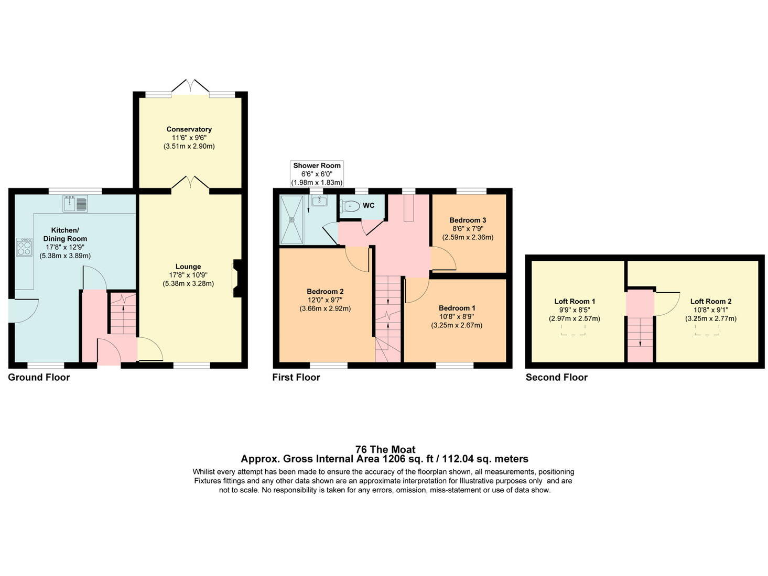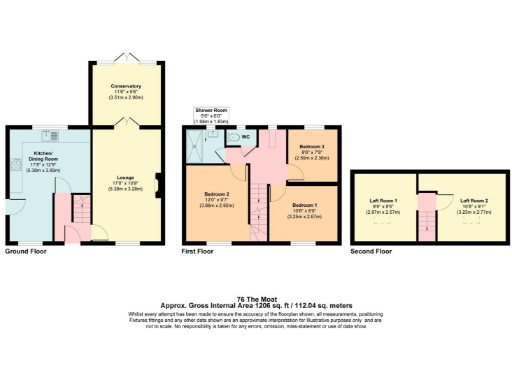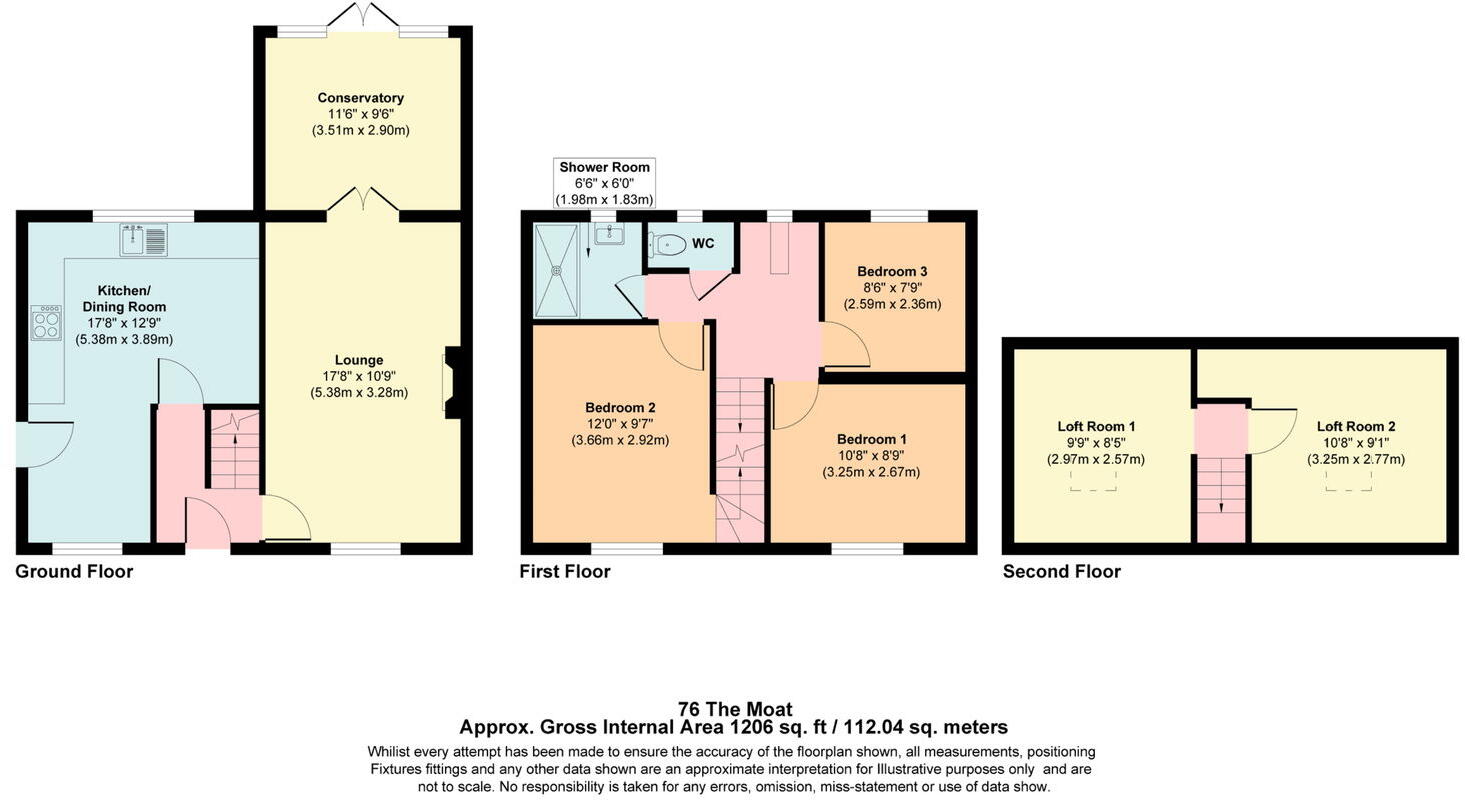Summary - 76, THE MOAT ST3 6ND
3 bed 1 bath Semi-Detached
Spacious family semi with large garden, driveway and two loft rooms for flexible use..
- Three bedrooms plus two second-floor loft rooms for flexible use
- Spacious lounge opening into a UPVC conservatory
- Modern dining kitchen with integrated Bosch induction hob and oven
- Attractive partially tiled shower room and separate WC
- Substantial block-paved driveway, multiple off-street parking spaces
- Well-sized rear garden with patio and fenced boundaries
- Newly fitted Worcester Bosch combi boiler; mains gas central heating
- EPC D; loft rooms have restricted head height, glazing install date unknown
A well-proportioned three-bedroom semi-detached home in a quiet Weston Coyney cul-de-sac, suited to growing families seeking ready-to-live-in space with scope for improvement. The ground floor offers a spacious lounge opening to a conservatory, and an impressive modern dining kitchen with integrated appliances and convenient side access to the garden. Upstairs are three bedrooms, an attractive shower room plus separate WC, and two useful second-floor loft rooms providing flexible space for home office, hobby room or occasional guests.
Outside, the property sits on a decent plot with a substantial block-paved driveway for multiple vehicles and a well-sized, fenced rear garden with patio and lawn. Practical updates already in place include a newly fitted Worcester Bosch combi boiler, mains gas central heating, and UPVC double glazing, supporting year-round comfort and reasonable running costs. EPC rating D and council tax band A reflect modest energy performance and low running costs respectively.
This mid‑century semi offers sensible layout and family-friendly amenities nearby: several well-rated primary schools, Parkhall Country Park, local shops and convenient road links to the A50. Buyers should note the dwelling dates from the 1950s–1960s and the double glazing install date is not specified. The loft rooms have restricted roofline/head height typical of conversions and the property offers potential for further modernisation if desired.
Overall this is a practical, well-located family home with off-street parking, generous garden and versatile loft space — good for families wanting move-in readiness with potential to personalise over time.
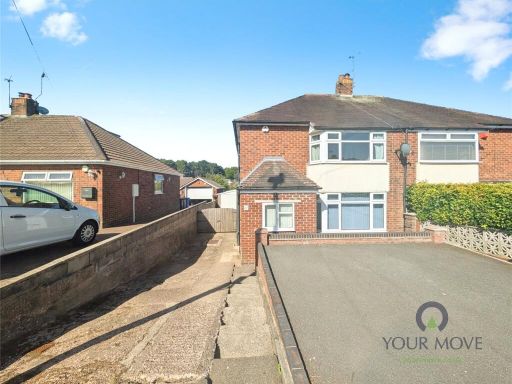 3 bedroom semi-detached house for sale in Coupe Drive, Weston Coyney, Stoke On Trent, Staffordshire, ST3 — £210,000 • 3 bed • 1 bath • 872 ft²
3 bedroom semi-detached house for sale in Coupe Drive, Weston Coyney, Stoke On Trent, Staffordshire, ST3 — £210,000 • 3 bed • 1 bath • 872 ft²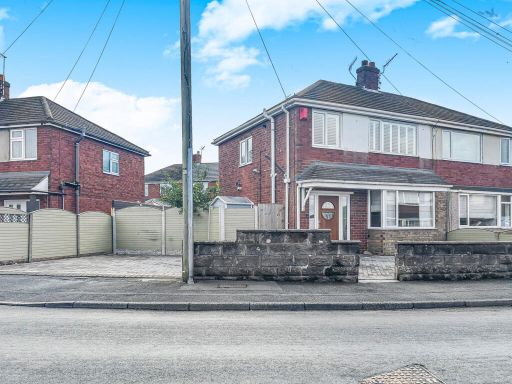 3 bedroom semi-detached house for sale in Branson Avenue, Weston Coyney, Stoke-on-Trent, ST3 — £190,000 • 3 bed • 1 bath • 722 ft²
3 bedroom semi-detached house for sale in Branson Avenue, Weston Coyney, Stoke-on-Trent, ST3 — £190,000 • 3 bed • 1 bath • 722 ft²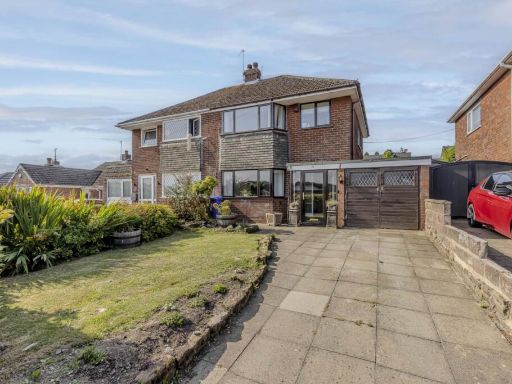 3 bedroom semi-detached house for sale in Caverswall Road, Stoke On Trent, ST3 — £230,000 • 3 bed • 1 bath • 883 ft²
3 bedroom semi-detached house for sale in Caverswall Road, Stoke On Trent, ST3 — £230,000 • 3 bed • 1 bath • 883 ft²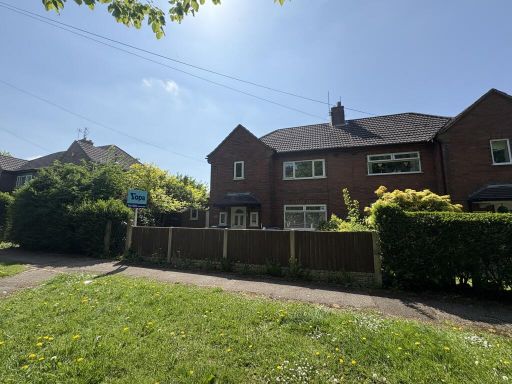 3 bedroom semi-detached house for sale in Queens Walk, Weston Coyney, Stoke-on-trent, ST3 — £175,000 • 3 bed • 1 bath • 1260 ft²
3 bedroom semi-detached house for sale in Queens Walk, Weston Coyney, Stoke-on-trent, ST3 — £175,000 • 3 bed • 1 bath • 1260 ft²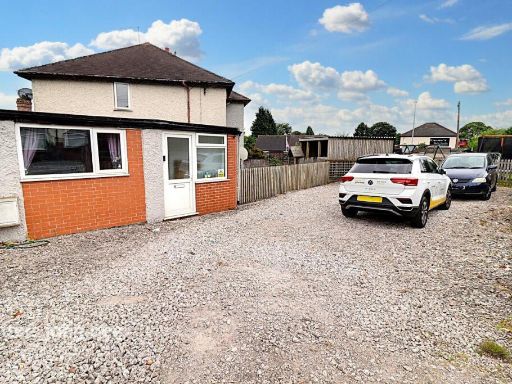 3 bedroom semi-detached house for sale in Weston Road, Stoke-On-Trent, ST3 — £260,000 • 3 bed • 1 bath • 1529 ft²
3 bedroom semi-detached house for sale in Weston Road, Stoke-On-Trent, ST3 — £260,000 • 3 bed • 1 bath • 1529 ft²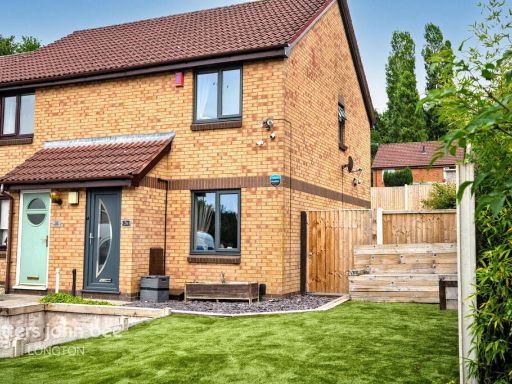 2 bedroom semi-detached house for sale in Brookview Drive, Stoke-On-Trent, ST3 — £160,000 • 2 bed • 1 bath • 603 ft²
2 bedroom semi-detached house for sale in Brookview Drive, Stoke-On-Trent, ST3 — £160,000 • 2 bed • 1 bath • 603 ft²