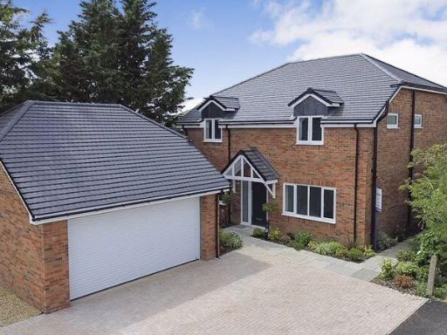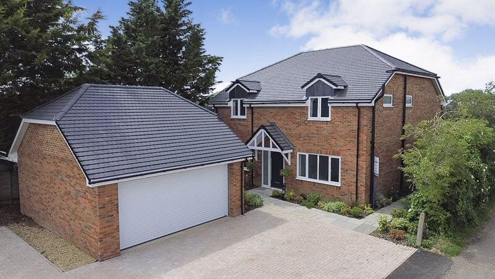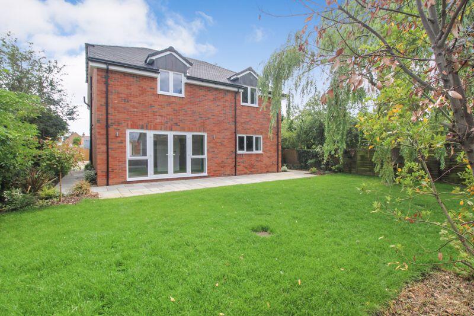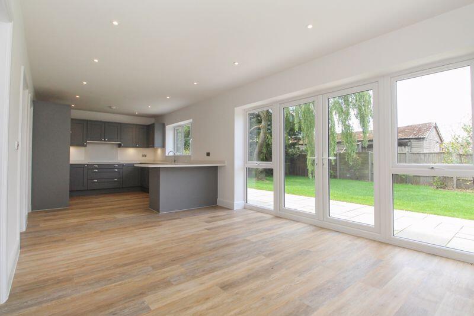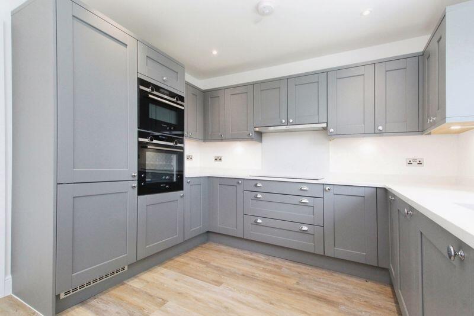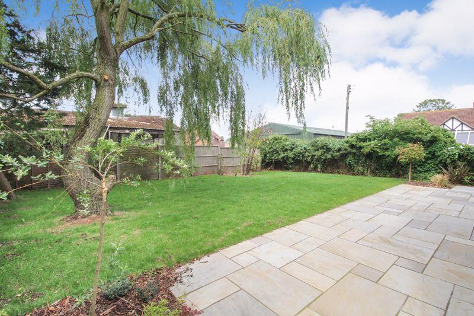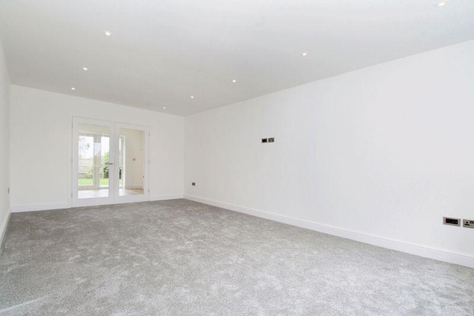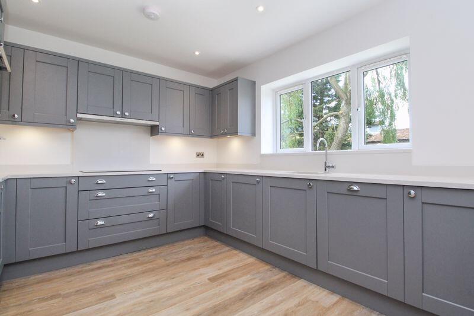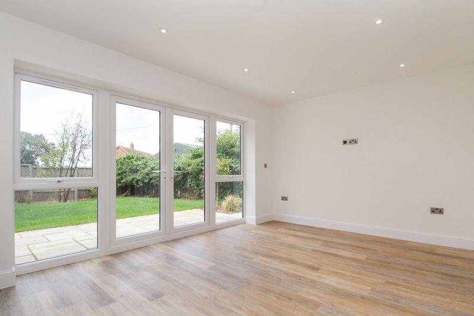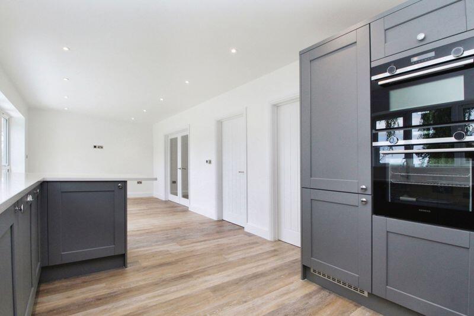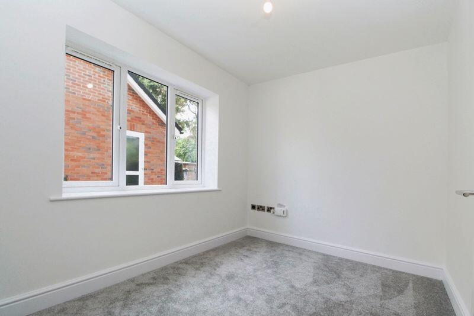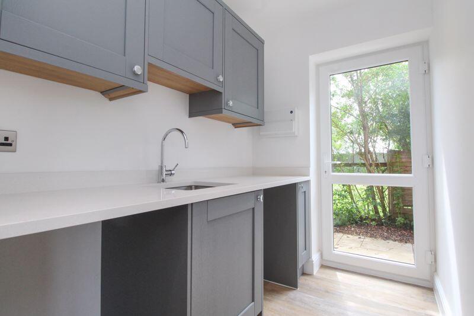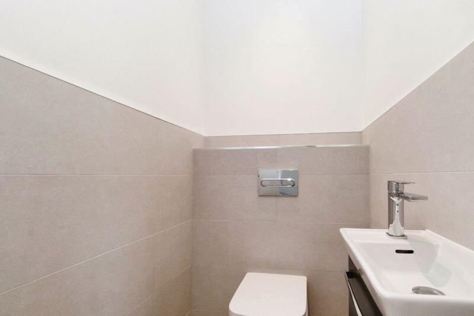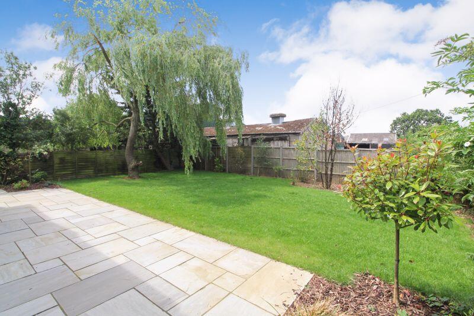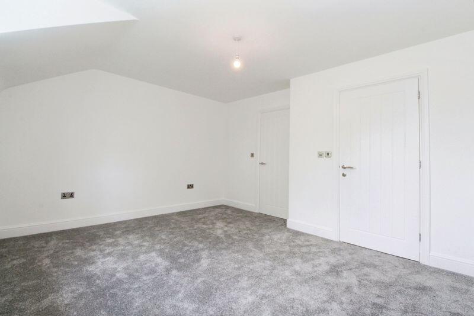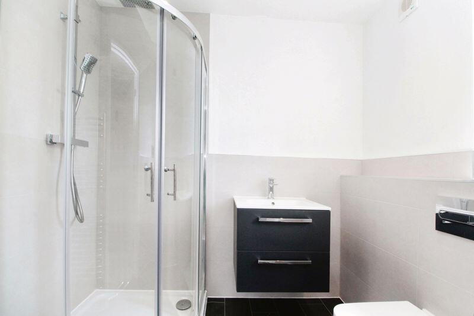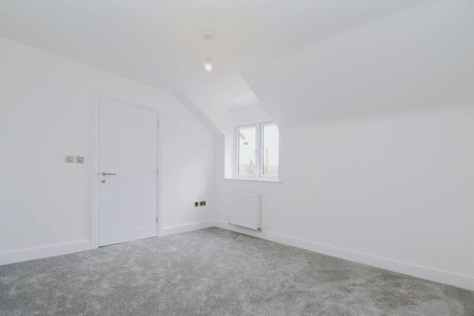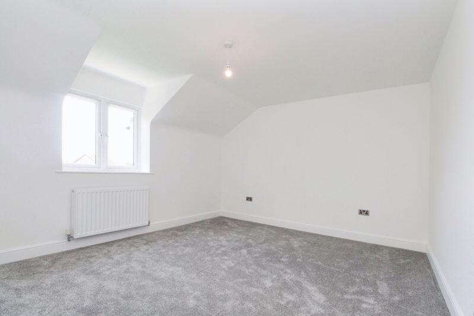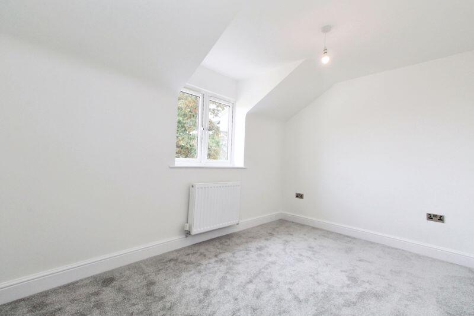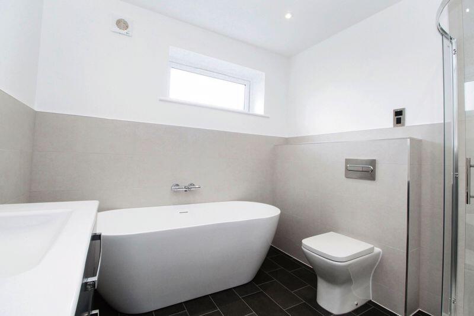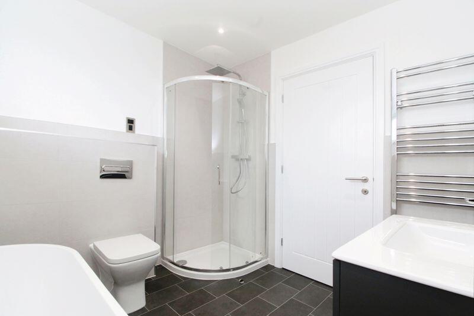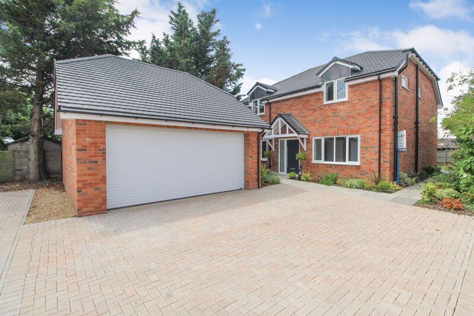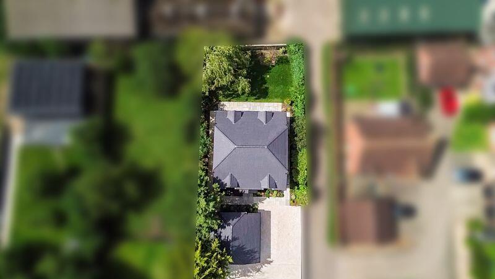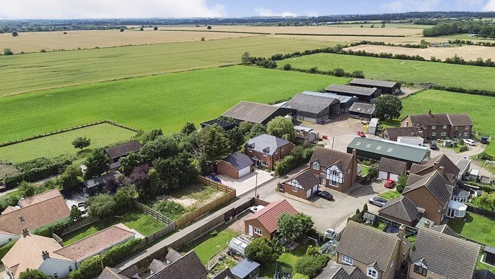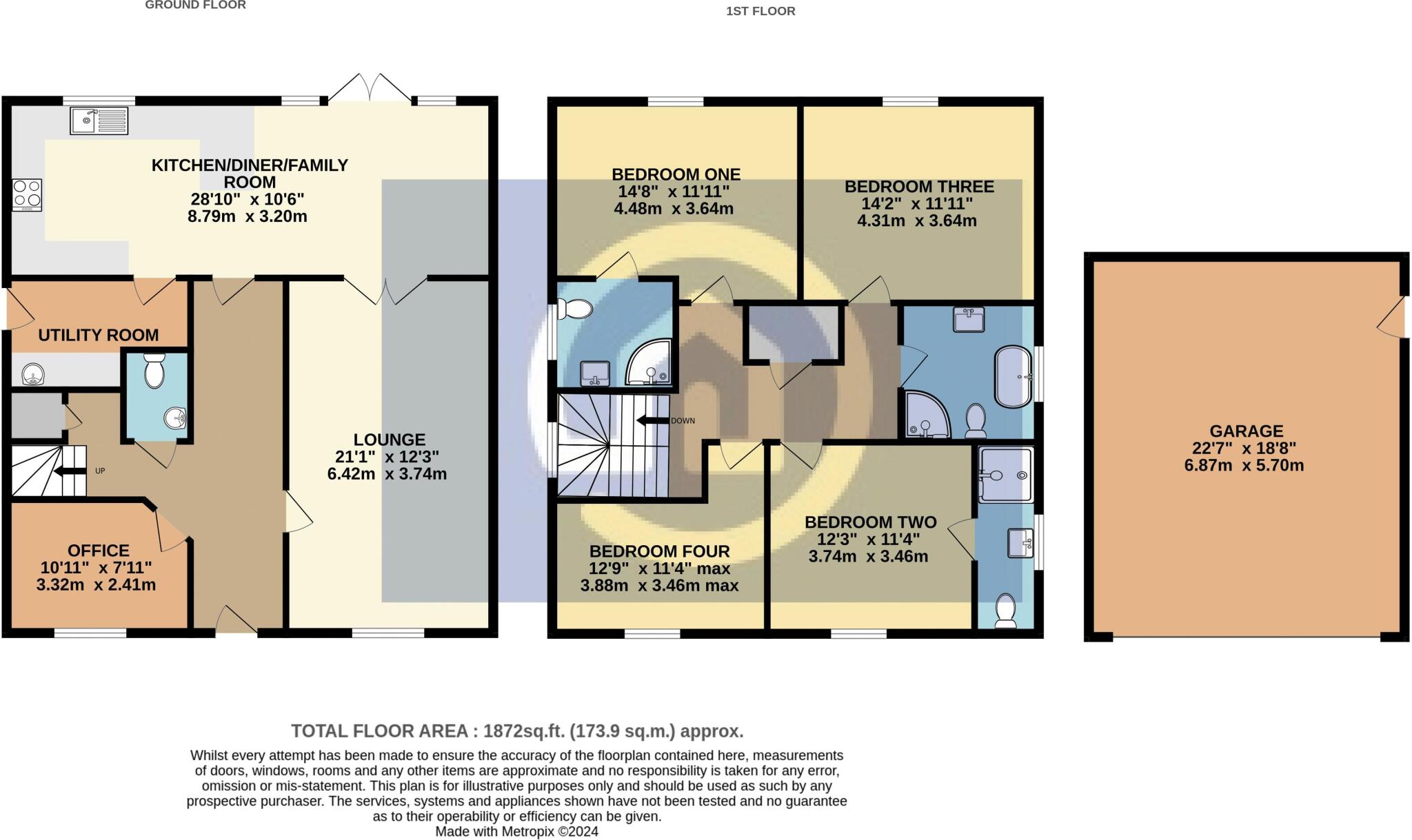Summary - Bedford Road, Great Barford MK44 MK44 3JF
4 bed 4 bath Detached
Nearly new family house with high-spec kitchen and flexible reception space.
- 1,854 sq.ft of living accommodation across two floors
- Four double bedrooms; two en-suites plus family bathroom
- 28ft open-plan kitchen/dining/living with Siemens appliances
- Air-source heat pump with underfloor heating to ground floor
- Detached double garage with attic trusses for room above
- Westerly private garden with large patio and lawn
- Tucked-away riverside village location with good amenities
- Broadband average; confirm EPC and council tax before purchase
A bespoke, nearly new four double-bedroom home tucked just off Bedford Road in the popular riverside village of Great Barford. The house offers 1,854 sq.ft of well-planned living space with three reception rooms, a 28ft kitchen/dining/living area fitted with high-quality Siemens appliances, and a dedicated study — ideal for family life and home working.
The ground floor benefits from underfloor heating fed by an energy-efficient air-source heat pump, a welcoming hall with oak staircase and glass balustrade, plus a separate utility and cloakroom. Upstairs the master and guest bedrooms both have en-suite shower rooms, complemented by two further double bedrooms and a family bathroom. The flexible reception layout suits families who need separate living, dining and work-from-home areas.
Externally there is a westerly-facing private garden with extensive patio, a detached double garage with electric door and attic trusses providing scope for a gym or playroom above, and a professionally landscaped front garden. The tucked-away position gives a countryside feel while village amenities and riverside walks are close by; commuter links include the A1/A421 and nearby rail stations to London.
Buyers should note some practical matters: broadband speeds are average, council tax banding and EPC details should be confirmed, and interested parties are advised to verify the condition and workings of fixtures, fittings and services. Overall this home combines modern specification and energy-efficient systems with flexible space for family living in a very affluent village setting.
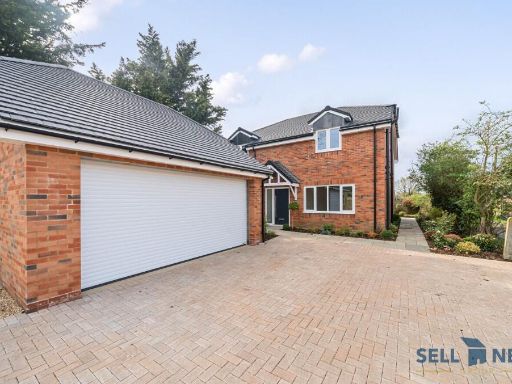 4 bedroom detached house for sale in **LIKE NEW** Bedford Road, MK44 — £700,000 • 4 bed • 3 bath • 1854 ft²
4 bedroom detached house for sale in **LIKE NEW** Bedford Road, MK44 — £700,000 • 4 bed • 3 bath • 1854 ft²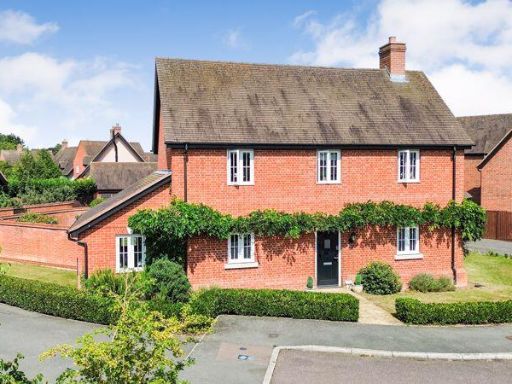 4 bedroom detached house for sale in Woodpecker Close, Great Barford, MK44 — £700,000 • 4 bed • 3 bath • 1754 ft²
4 bedroom detached house for sale in Woodpecker Close, Great Barford, MK44 — £700,000 • 4 bed • 3 bath • 1754 ft²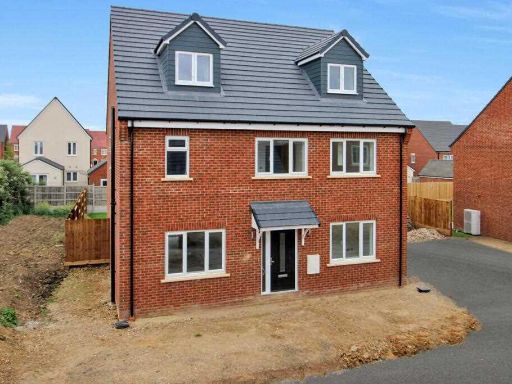 4 bedroom detached house for sale in Roxton Road, Great Barford, MK44 — £850,000 • 4 bed • 3 bath • 2508 ft²
4 bedroom detached house for sale in Roxton Road, Great Barford, MK44 — £850,000 • 4 bed • 3 bath • 2508 ft²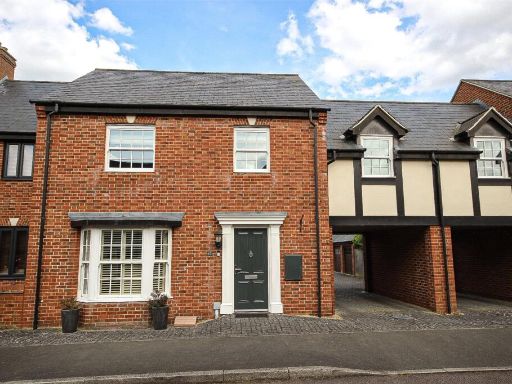 3 bedroom semi-detached house for sale in Woodpecker Close, Great Barford, Bedford, Bedfordshire, MK44 — £400,000 • 3 bed • 2 bath • 1055 ft²
3 bedroom semi-detached house for sale in Woodpecker Close, Great Barford, Bedford, Bedfordshire, MK44 — £400,000 • 3 bed • 2 bath • 1055 ft²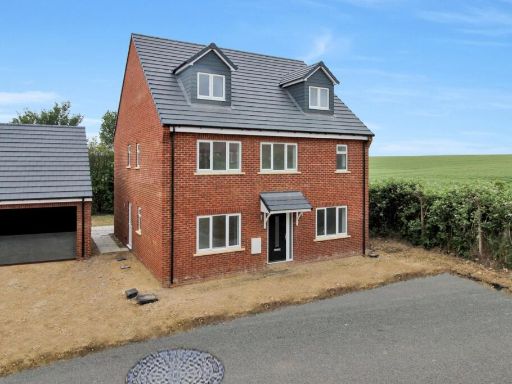 4 bedroom detached house for sale in Roxton Road , Great Barford, Bedford , MK44 — £850,000 • 4 bed • 4 bath • 2500 ft²
4 bedroom detached house for sale in Roxton Road , Great Barford, Bedford , MK44 — £850,000 • 4 bed • 4 bath • 2500 ft²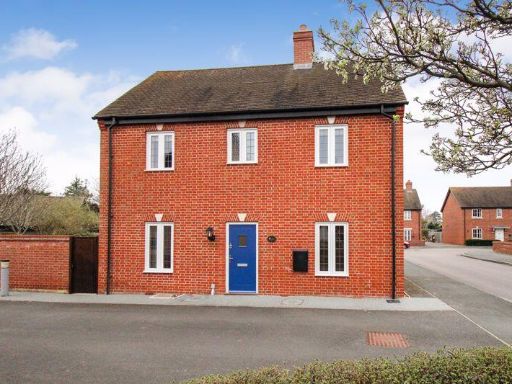 3 bedroom detached house for sale in Woodpecker Close, Great Barford MK44 — £385,000 • 3 bed • 3 bath • 914 ft²
3 bedroom detached house for sale in Woodpecker Close, Great Barford MK44 — £385,000 • 3 bed • 3 bath • 914 ft²













































