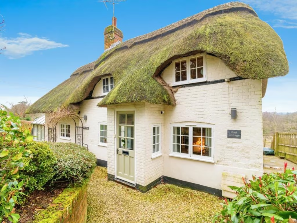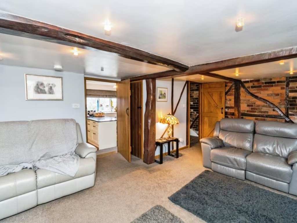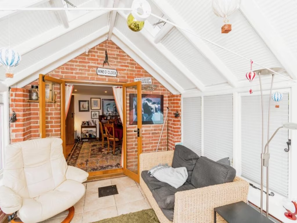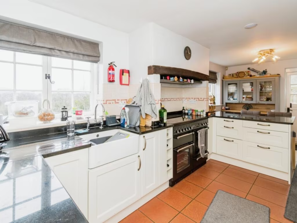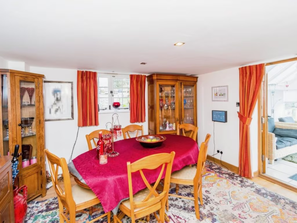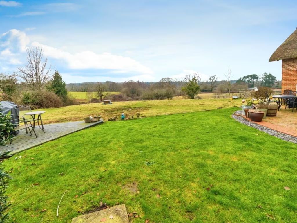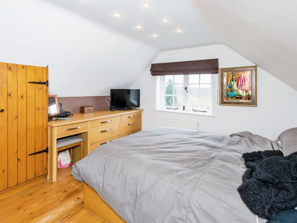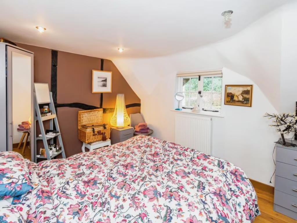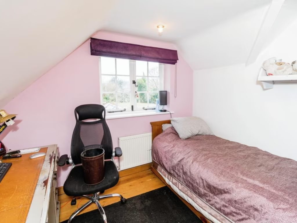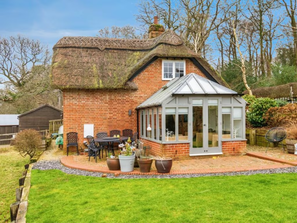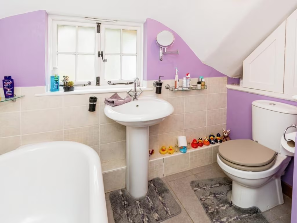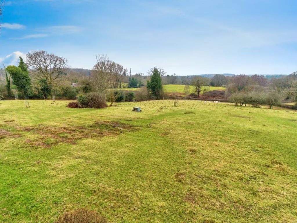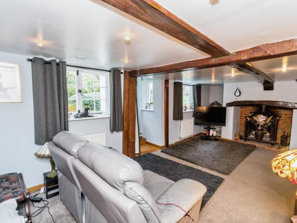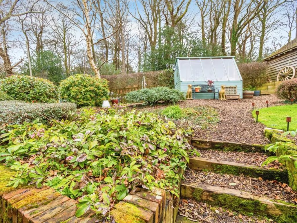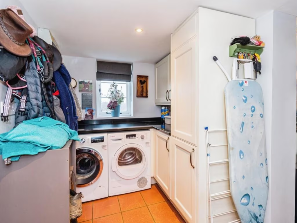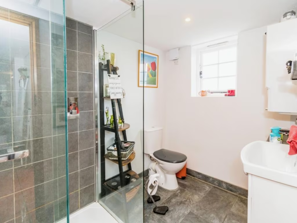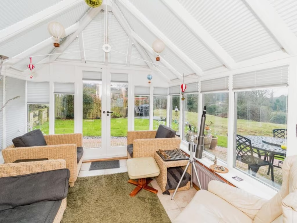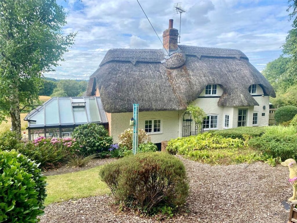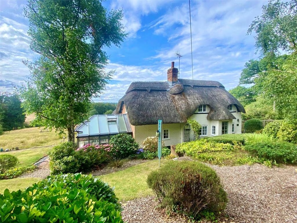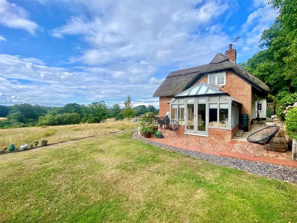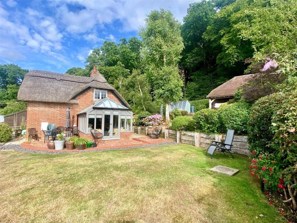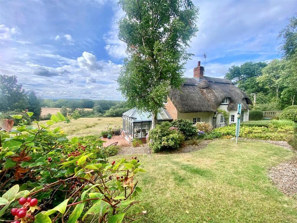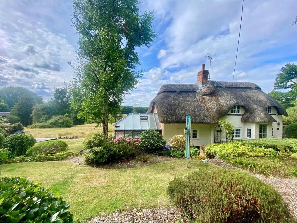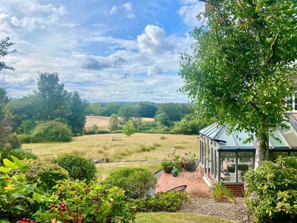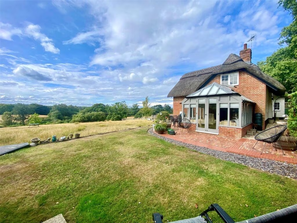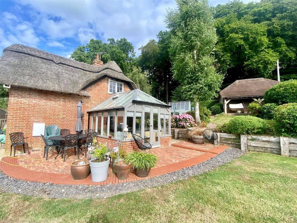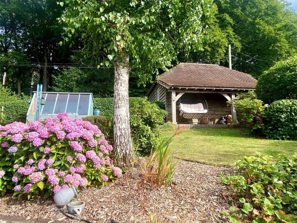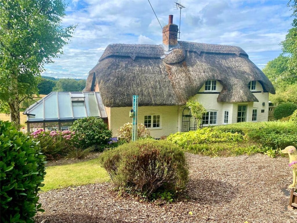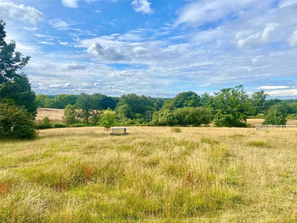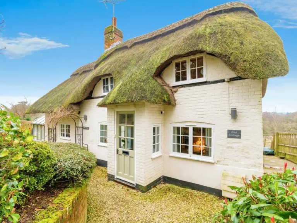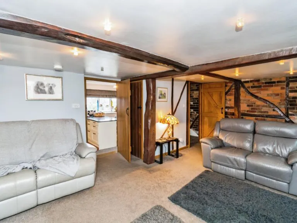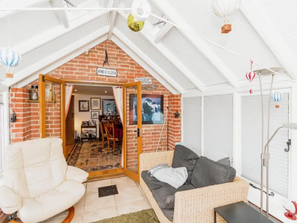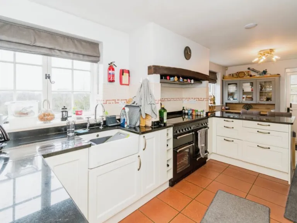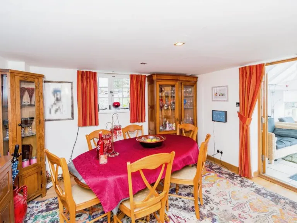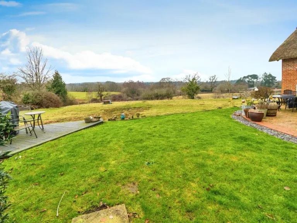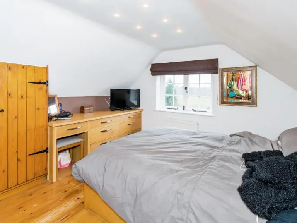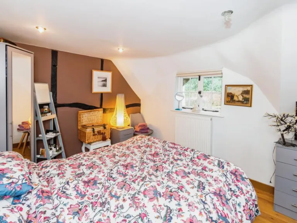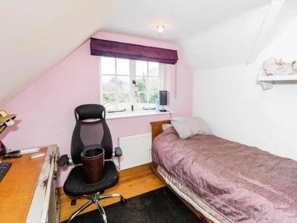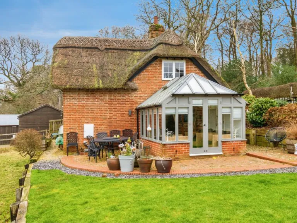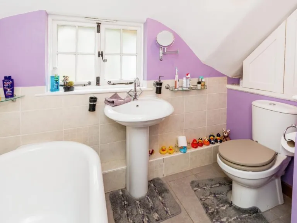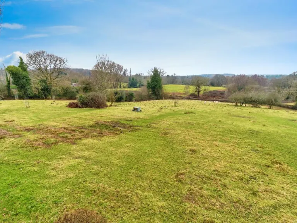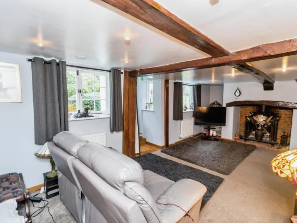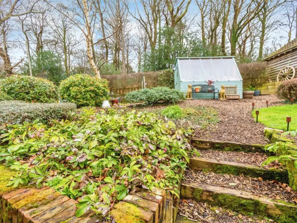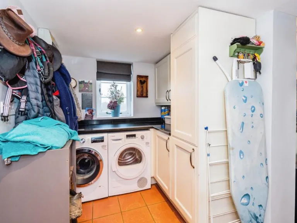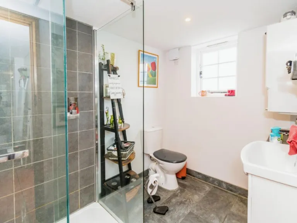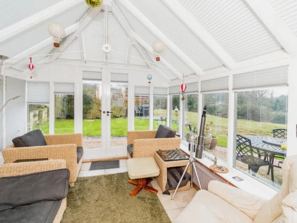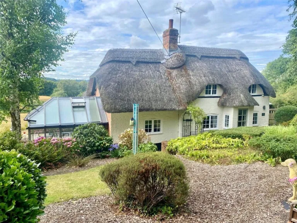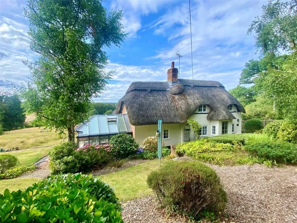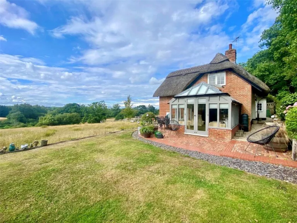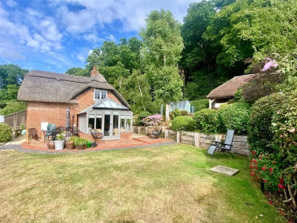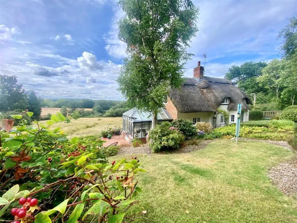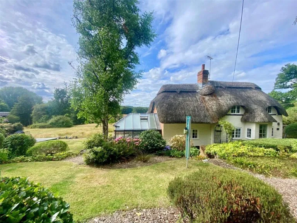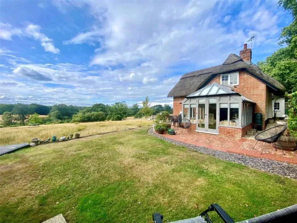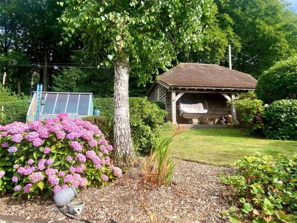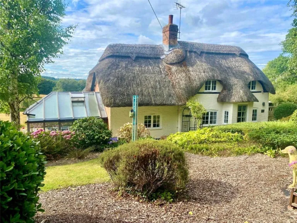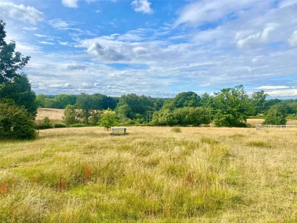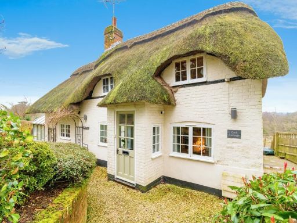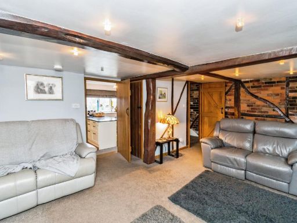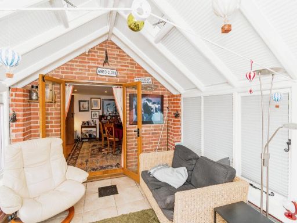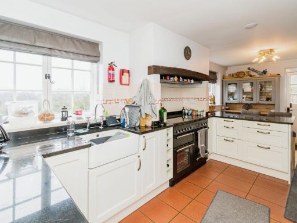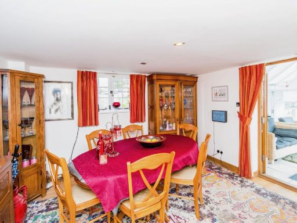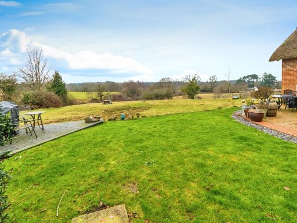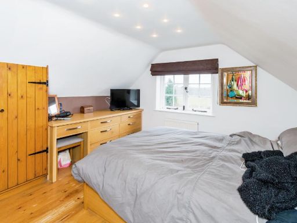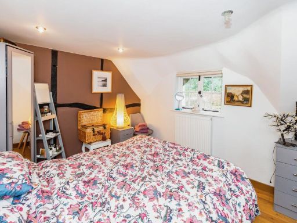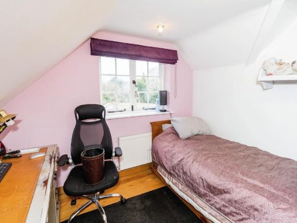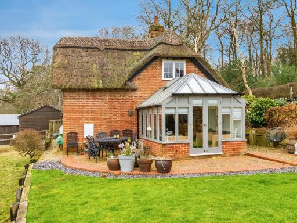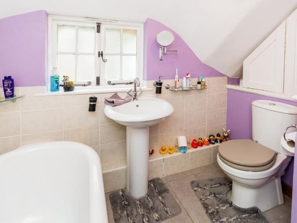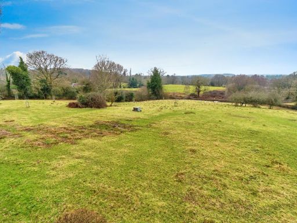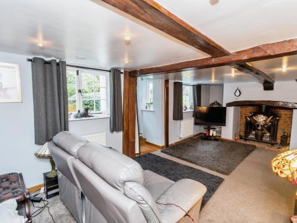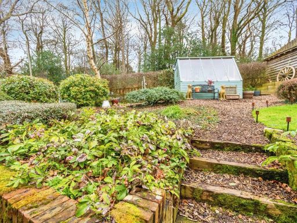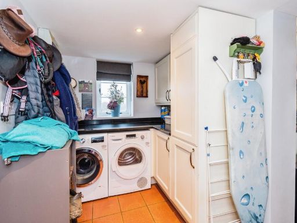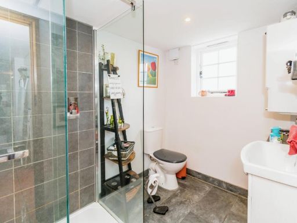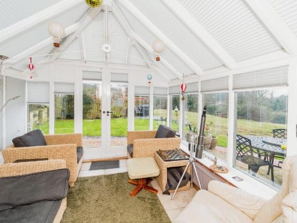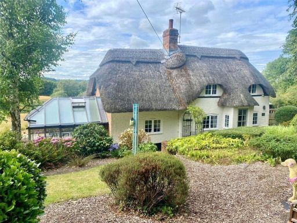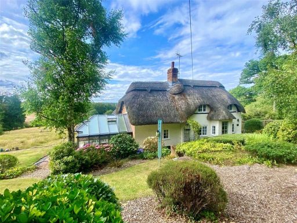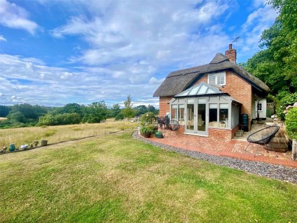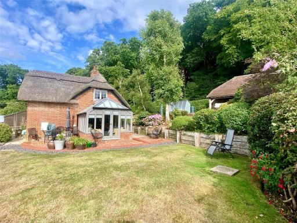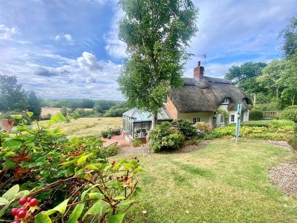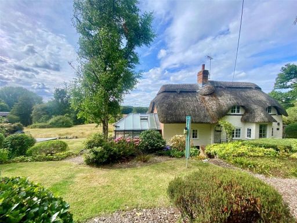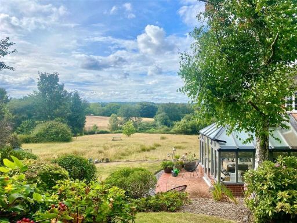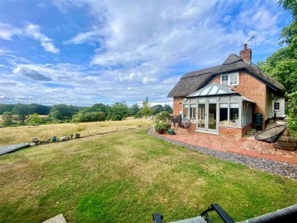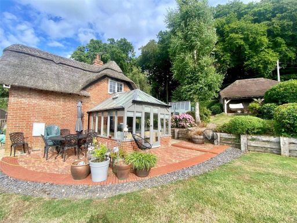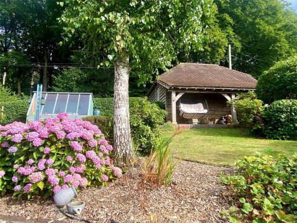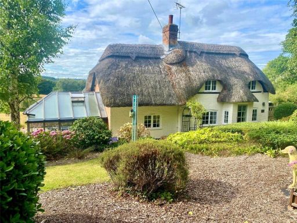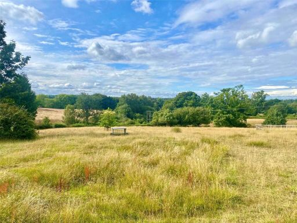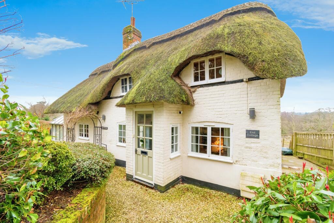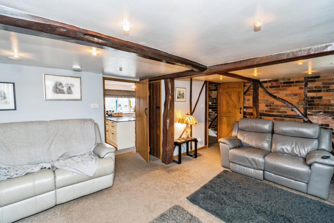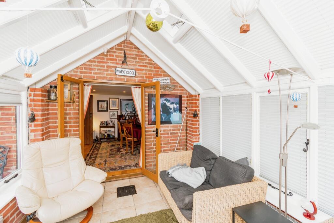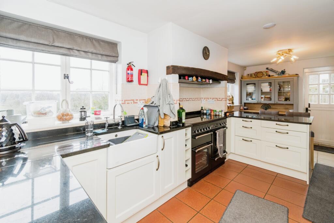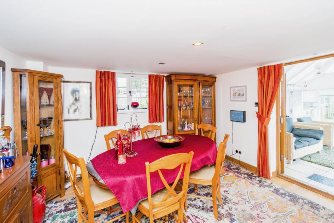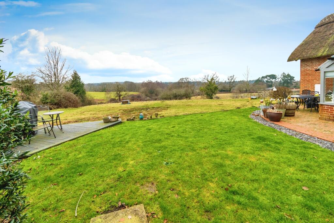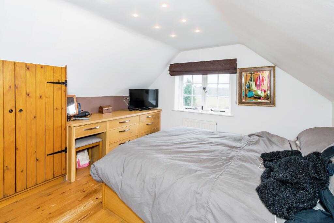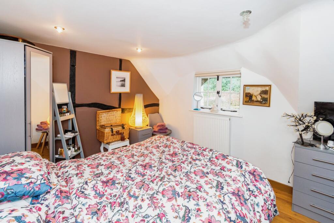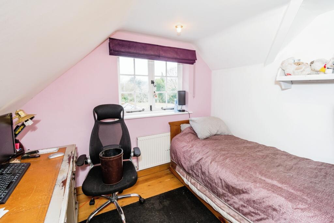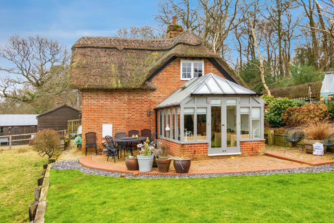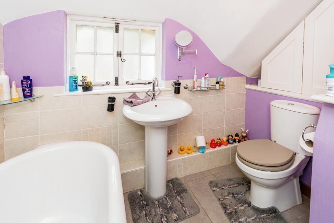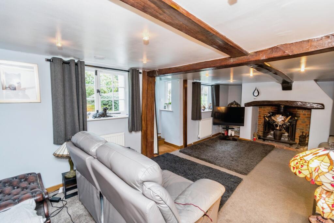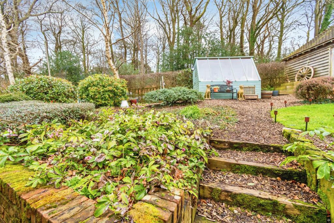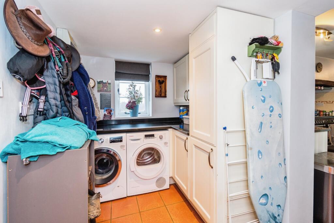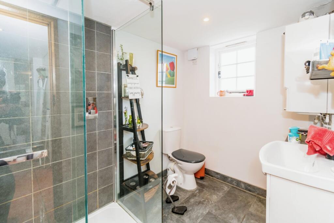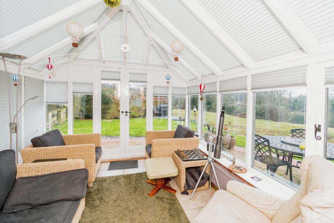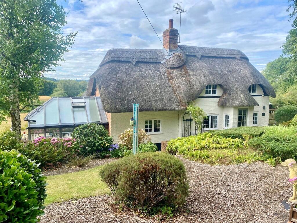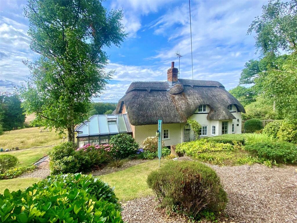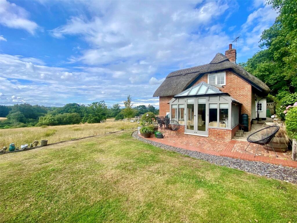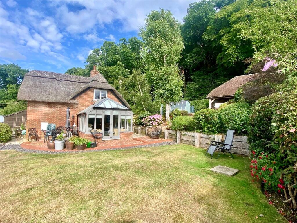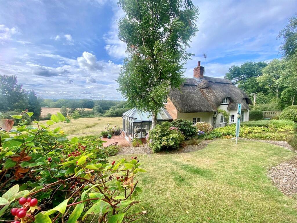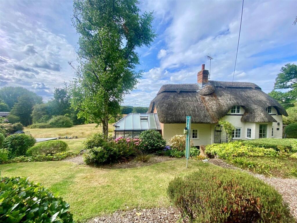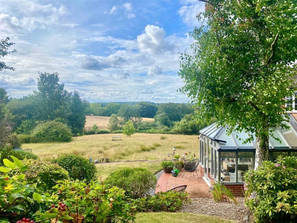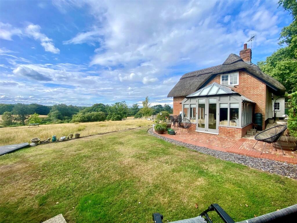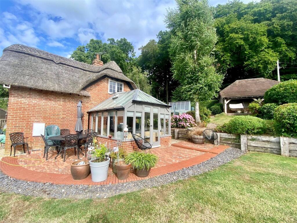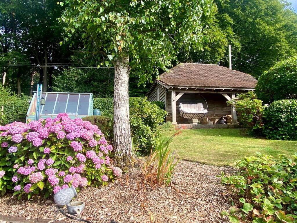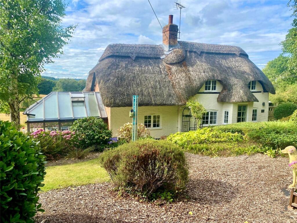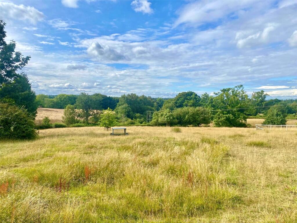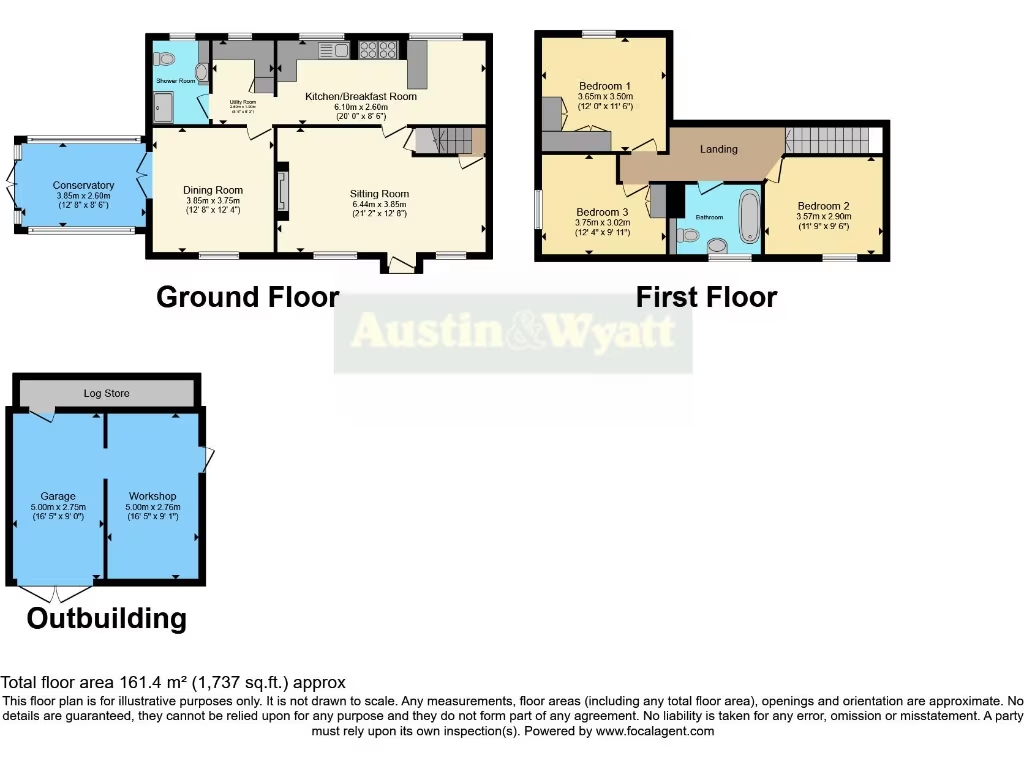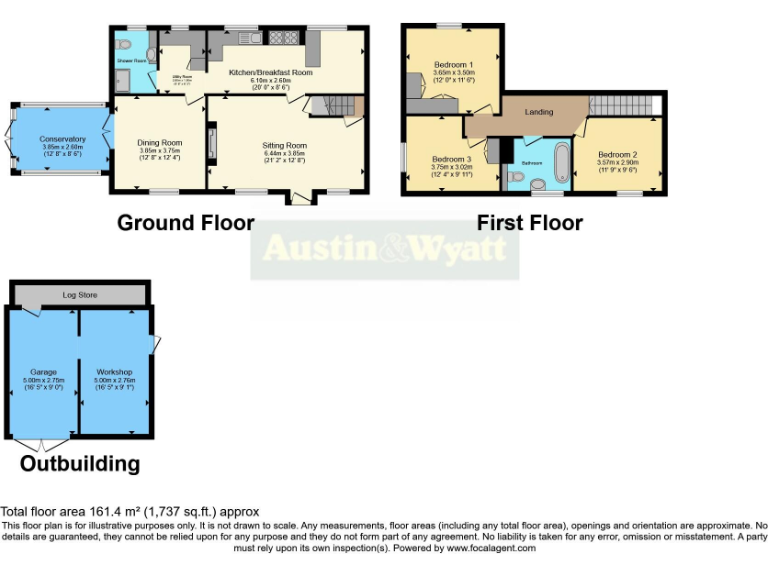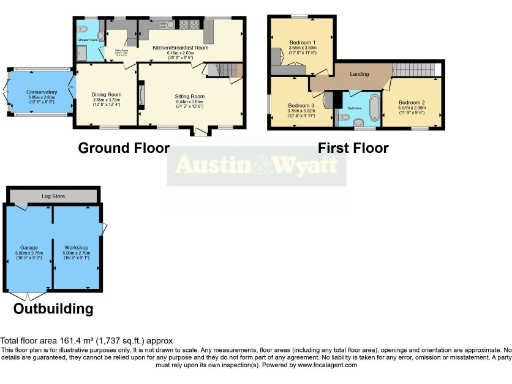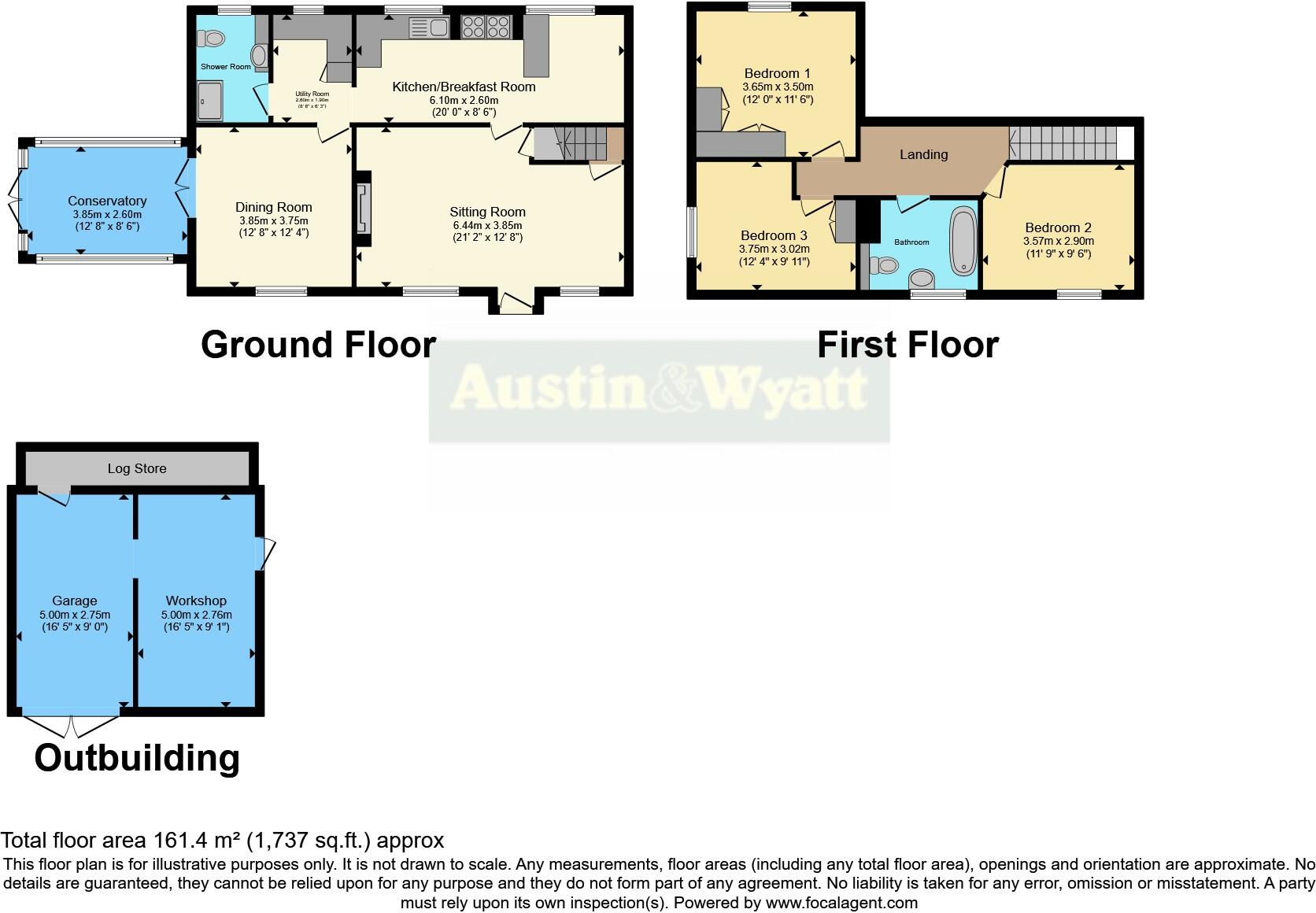Summary - END COTTAGE SILVER STREET LYNDHURST SO43 7DX
3 bed 2 bath Detached
Charming village home with generous garden and rural outlook for family living.
Three double bedrooms with family bathroom upstairs
Large level plot with lawn, patio and distant rural views
Character features: thatched roof, exposed beams, log burner
Shaker kitchen with Rangemaster; utility room and new boiler
Garage, workshop, potting shed and multiple external access points
Thatched roof and solid brick walls need specialist maintenance and insulation
Slow fixed broadband despite excellent mobile signal
Council Tax Band E — above-average running costs
End Cottage is a charming detached thatched home set on a large plot on Silver Street, offering traditional character and countryside views. The house features exposed beams, a log burner, a shaker-style kitchen with a Rangemaster cooker, and a conservatory that opens via French doors onto a patio — good indoor/outdoor flow for family life and entertaining. A new boiler and utility room with shower add practical convenience while the property benefits from a garage, workshop and potting shed.
Upstairs provides three well-proportioned bedrooms and a family bathroom beneath dormer and sloped ceilings; the ground floor rooms are cosy with low ceilings and period proportions that suit traditional cottage living. The garden is a standout: a sizeable, predominantly level lawn with distant tree-lined views and patio space ideal for alfresco dining and children’s play.
This is a characterful home for buyers seeking a village lifestyle and rural outlook. It has an Energy Performance Rating of C and is freehold, but the thatched roof and solid brick construction (likely lacking modern cavity insulation) mean there are specialist maintenance and energy-efficiency considerations. Broadband speeds are slow despite excellent mobile signal, and council tax is above average — practical factors to weigh alongside the property’s charm.
Overall, End Cottage will appeal to families or buyers wanting a period cottage with generous grounds and village access to Lyndhurst. It offers immediate comfort with scope for sympathetic updating to improve insulation and modern living standards, while the thatch and other period features require ongoing specialist upkeep.
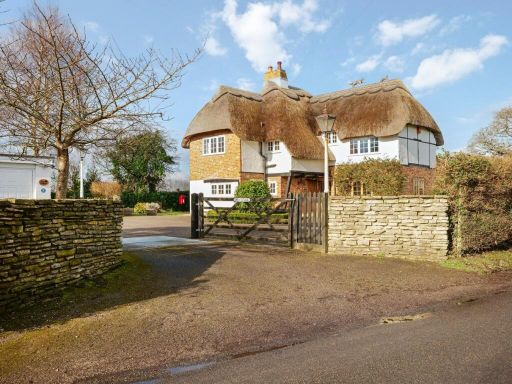 4 bedroom detached house for sale in Lymington Road, East End, Lymington, SO41 — £1,499,950 • 4 bed • 2 bath • 2836 ft²
4 bedroom detached house for sale in Lymington Road, East End, Lymington, SO41 — £1,499,950 • 4 bed • 2 bath • 2836 ft²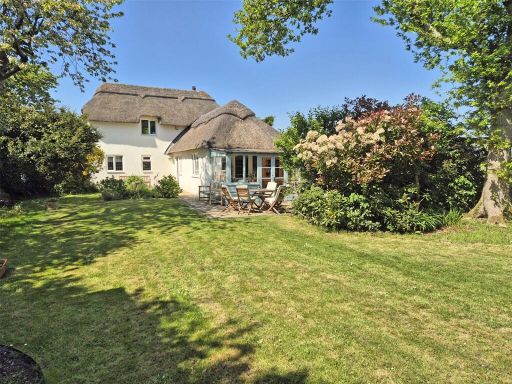 3 bedroom detached house for sale in Middle Road, Tiptoe, Lymington, Hampshire, SO41 — £895,000 • 3 bed • 3 bath • 1575 ft²
3 bedroom detached house for sale in Middle Road, Tiptoe, Lymington, Hampshire, SO41 — £895,000 • 3 bed • 3 bath • 1575 ft²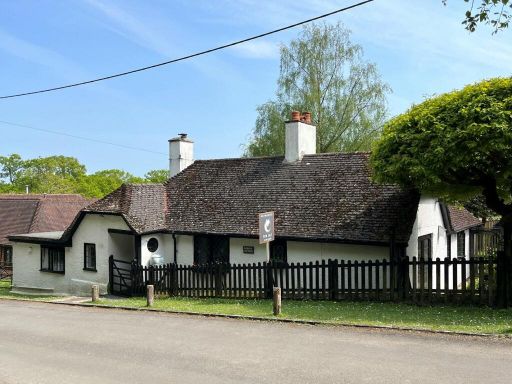 3 bedroom bungalow for sale in Boundway Hill, Sway, Lymington, Hampshire, SO41 — £900,000 • 3 bed • 2 bath • 1101 ft²
3 bedroom bungalow for sale in Boundway Hill, Sway, Lymington, Hampshire, SO41 — £900,000 • 3 bed • 2 bath • 1101 ft²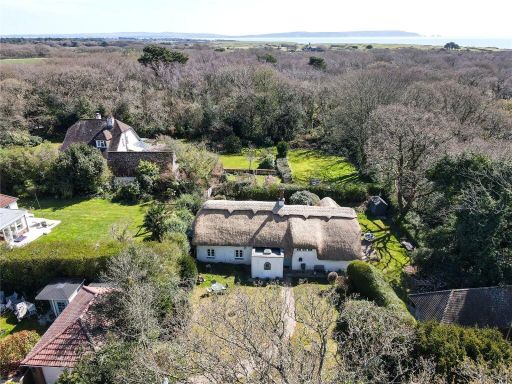 2 bedroom detached house for sale in Barton Common Lane, New Milton, Hampshire, BH25 — £900,000 • 2 bed • 2 bath • 1960 ft²
2 bedroom detached house for sale in Barton Common Lane, New Milton, Hampshire, BH25 — £900,000 • 2 bed • 2 bath • 1960 ft²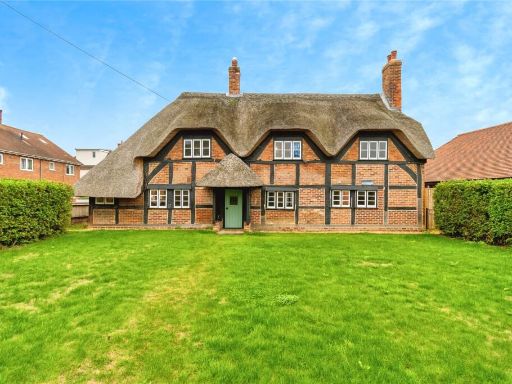 3 bedroom detached house for sale in Frogmore Lane, Nursling, Southampton, Hampshire, SO16 — £545,000 • 3 bed • 1 bath • 1721 ft²
3 bedroom detached house for sale in Frogmore Lane, Nursling, Southampton, Hampshire, SO16 — £545,000 • 3 bed • 1 bath • 1721 ft²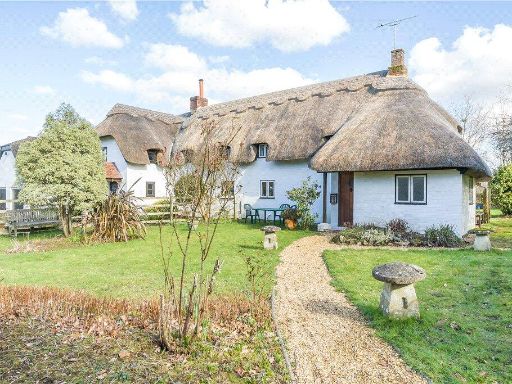 3 bedroom semi-detached house for sale in Sandy Lane, North Baddesley, Southampton, Hampshire, SO52 — £575,000 • 3 bed • 2 bath • 1087 ft²
3 bedroom semi-detached house for sale in Sandy Lane, North Baddesley, Southampton, Hampshire, SO52 — £575,000 • 3 bed • 2 bath • 1087 ft²